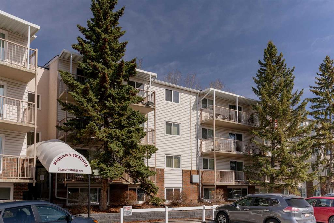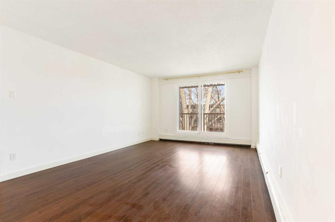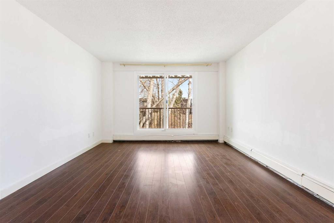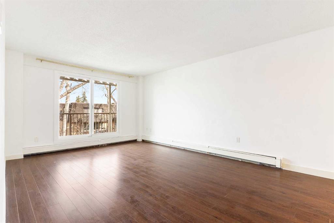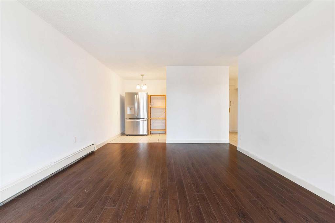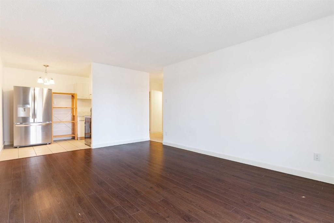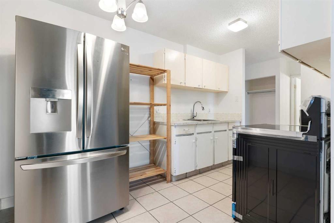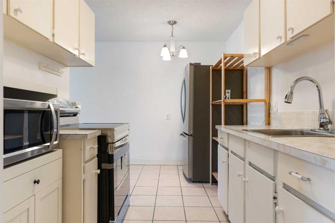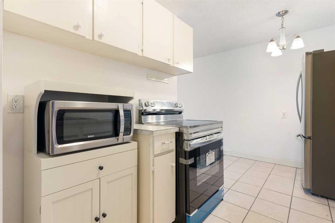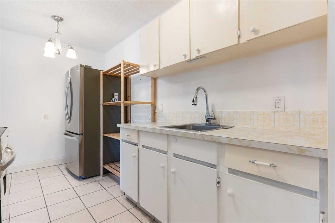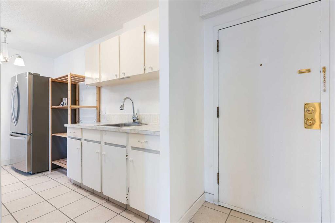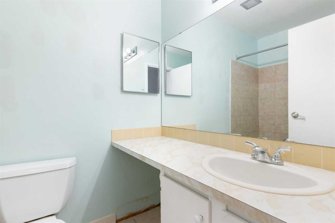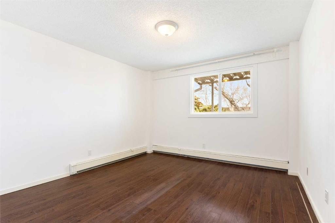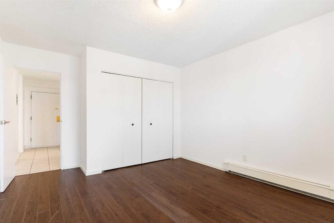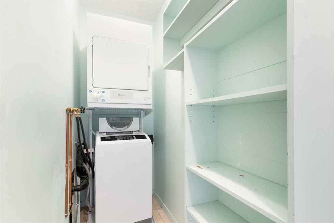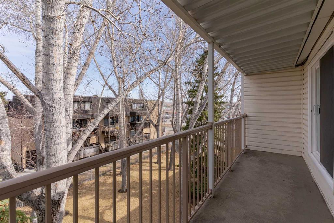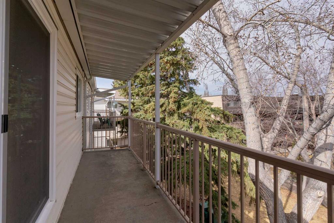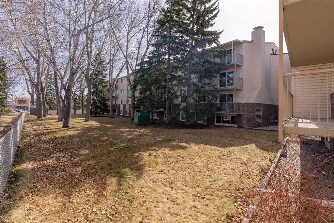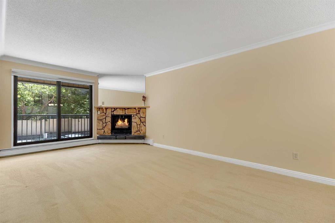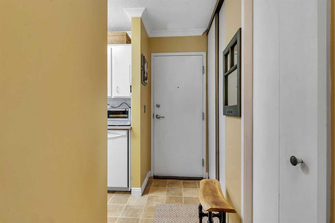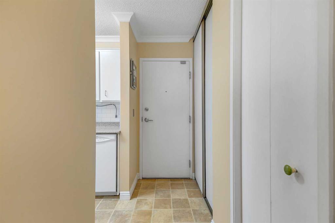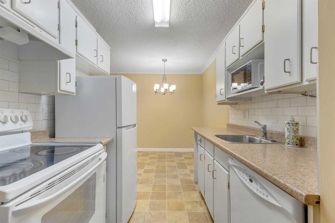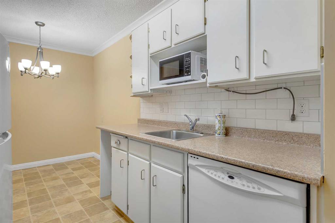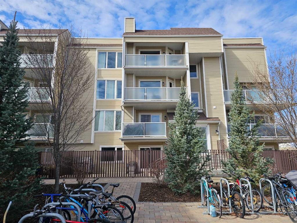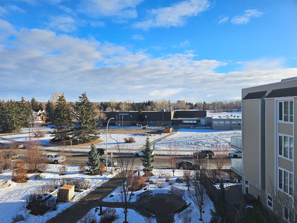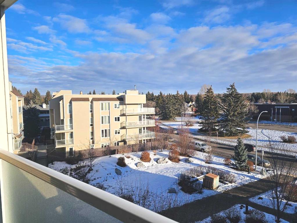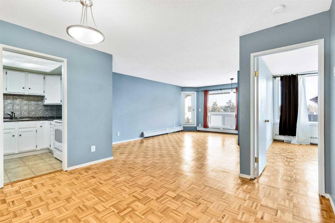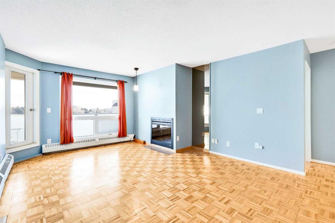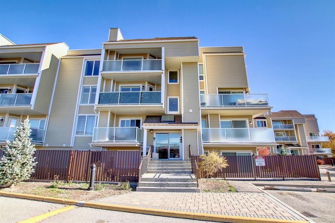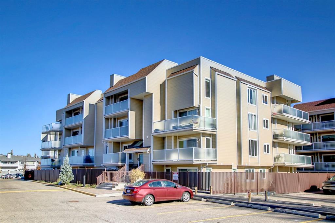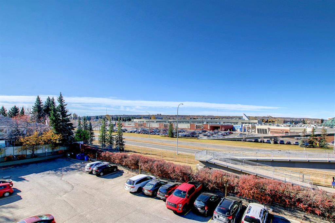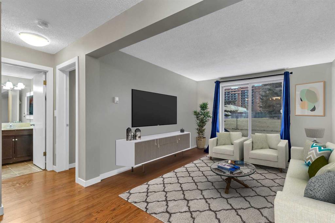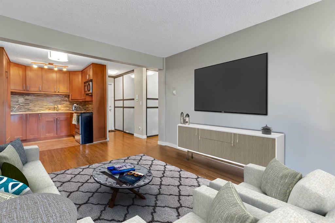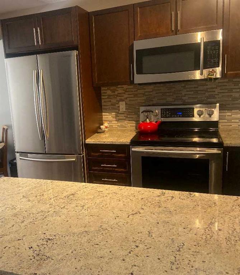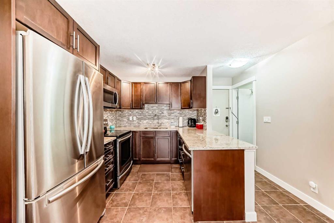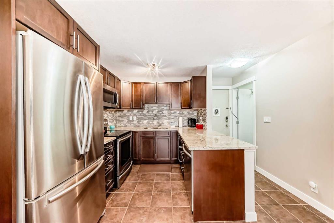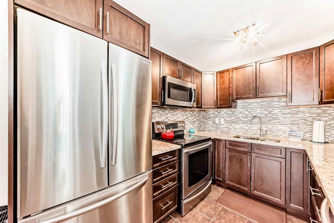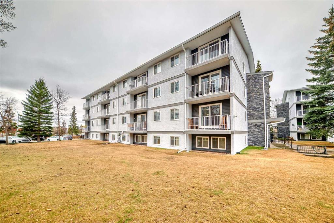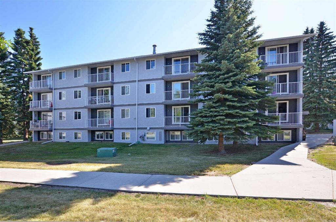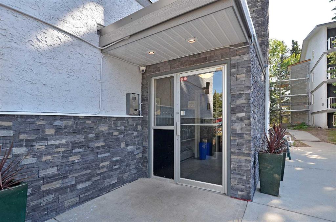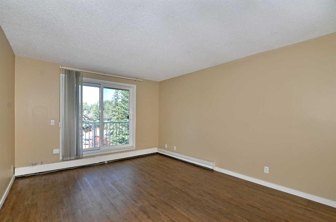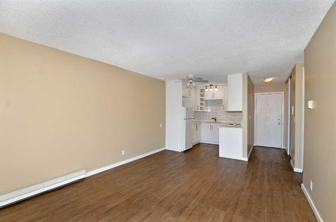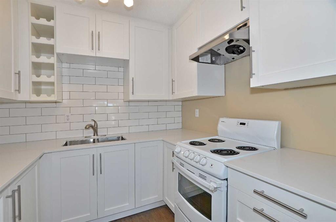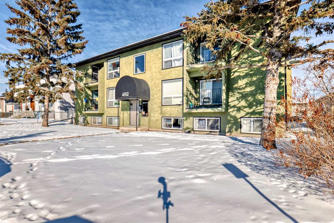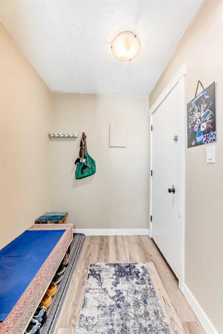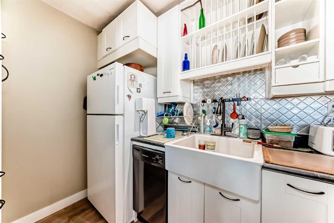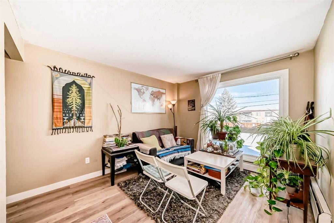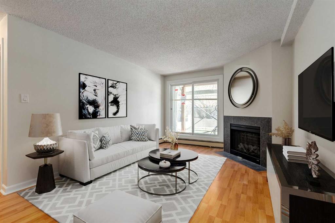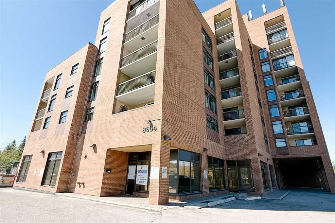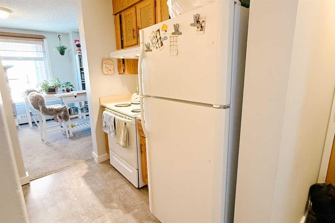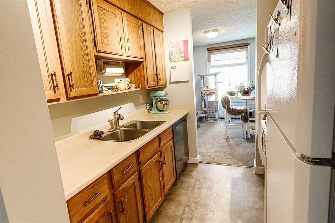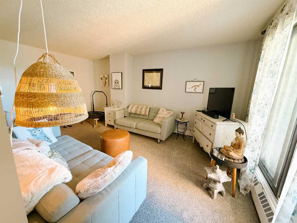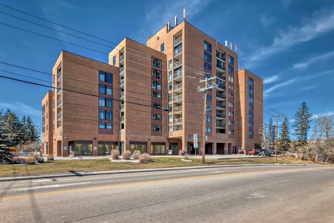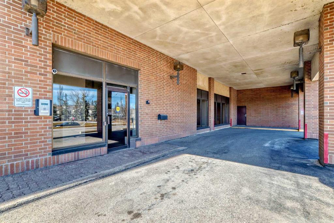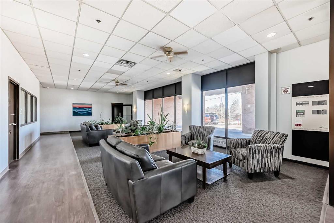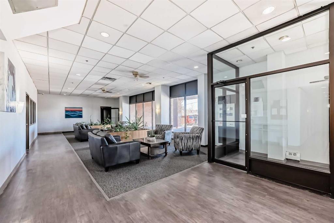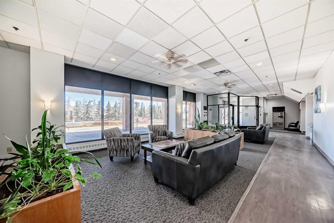410, 3420 50 Street NW
Calgary T3A 2E1
MLS® Number: A2210707
$ 195,000
1
BEDROOMS
1 + 0
BATHROOMS
1976
YEAR BUILT
Welcome to this updated top floor 1 bedroom 1 bathroom condo with parking in the sought after community of Varsity. This convenient location is just steps away from Market Mall, University District, Transit and Hospitals. Stepping into the unit you are greeted with a bright open concept floor plan with updated laminate flooring throughout and a spacious living and dining area perfect for entertaining. The sliding glass doors allow ample natural light into the home and leads you to your oversized balcony, perfect for enjoying your morning coffee with serene views. Heading into the kitchen you will find upgraded stainless steel appliances (brand new oven), ceramic tile flooring and storage. Completing this unit is a generously sized bedroom with a large closet and organizers, in suite laundry/storage and a 4 piece bathroom. This condo offers a perfect blend of comfort, convenience, and affordability whether you are a first time buyer or investor.
| COMMUNITY | Varsity |
| PROPERTY TYPE | Apartment |
| BUILDING TYPE | Low Rise (2-4 stories) |
| STYLE | Single Level Unit |
| YEAR BUILT | 1976 |
| SQUARE FOOTAGE | 627 |
| BEDROOMS | 1 |
| BATHROOMS | 1.00 |
| BASEMENT | |
| AMENITIES | |
| APPLIANCES | Electric Stove, Microwave, Refrigerator, Washer/Dryer Stacked |
| COOLING | None |
| FIREPLACE | N/A |
| FLOORING | Ceramic Tile, Laminate |
| HEATING | Baseboard |
| LAUNDRY | In Unit |
| LOT FEATURES | |
| PARKING | Stall |
| RESTRICTIONS | Adult Living, Pet Restrictions or Board approval Required |
| ROOF | |
| TITLE | Fee Simple |
| BROKER | People 1st Realty |
| ROOMS | DIMENSIONS (m) | LEVEL |
|---|---|---|
| Kitchen | 7`7" x 12`6" | Main |
| Dining Room | 6`3" x 12`2" | Main |
| Living Room | 12`0" x 12`2" | Main |
| Bedroom | 14`8" x 11`7" | Main |
| 4pc Bathroom | 7`5" x 4`11" | Main |

