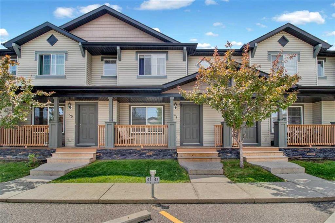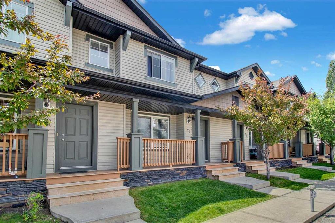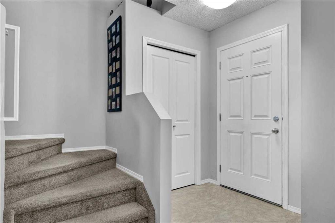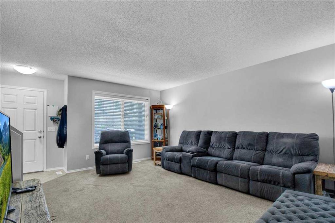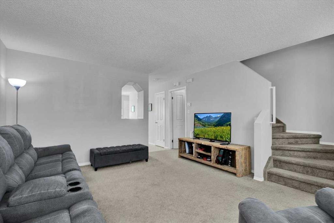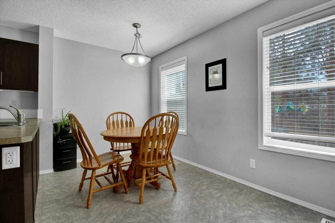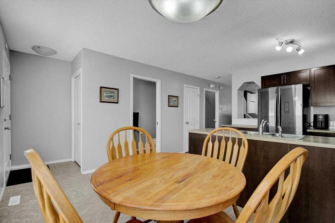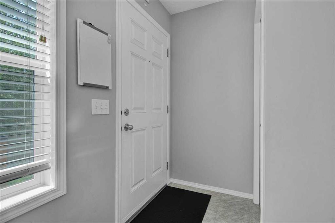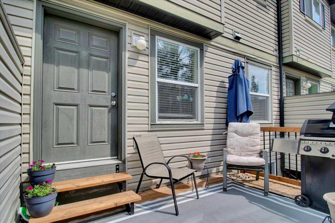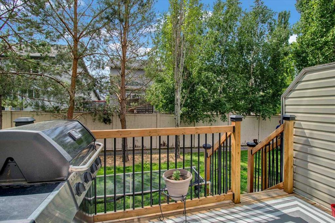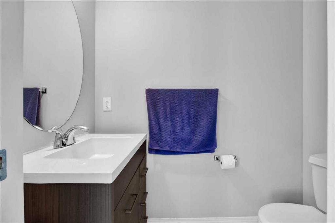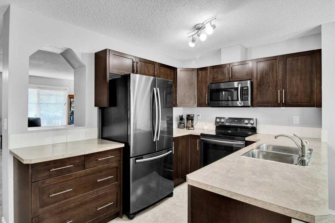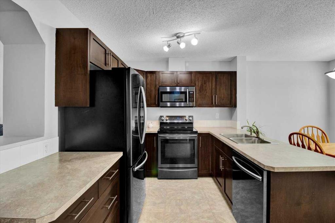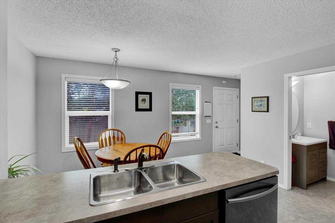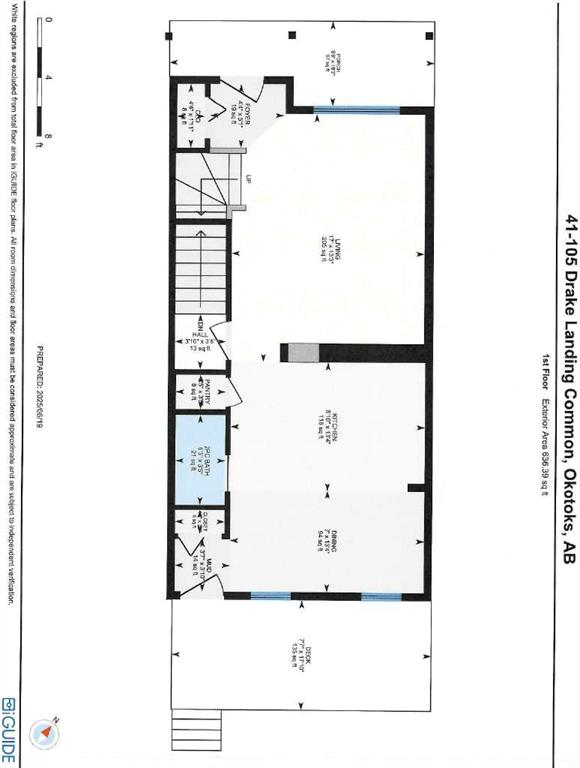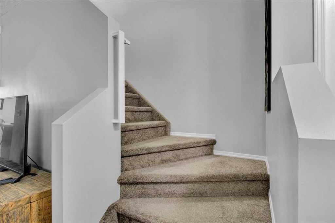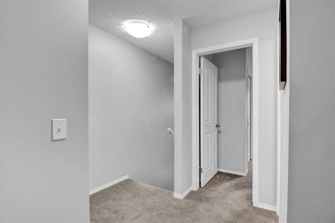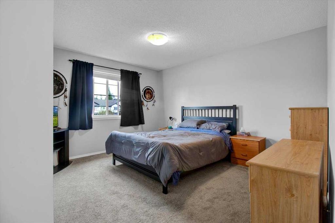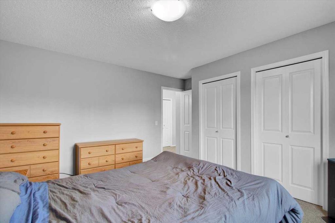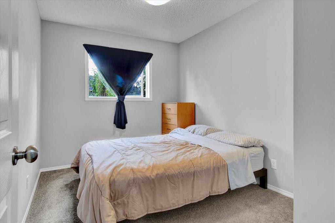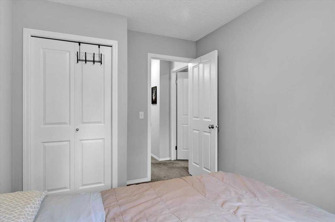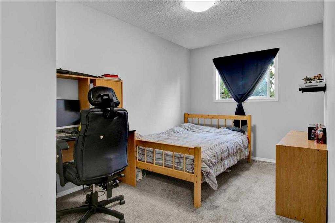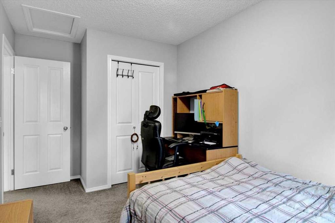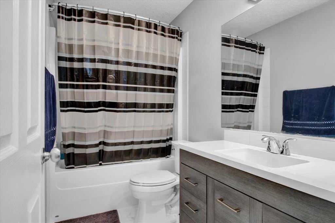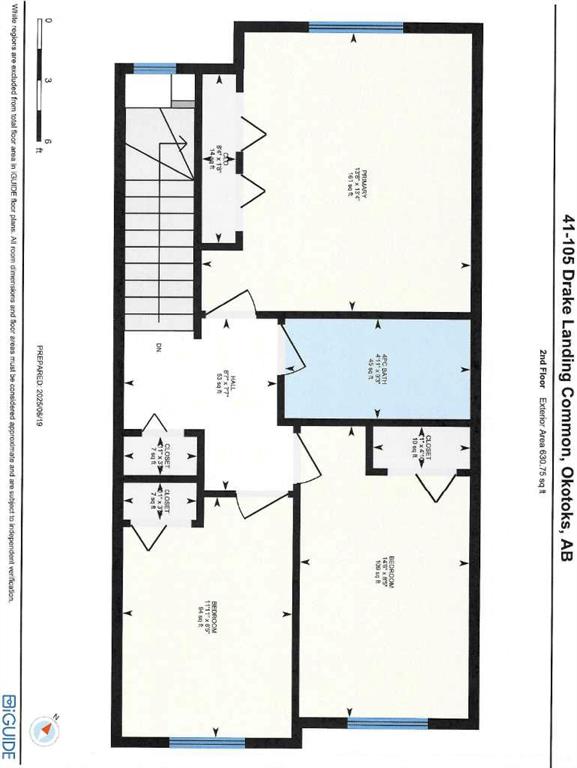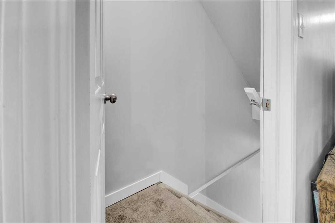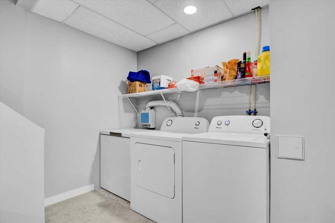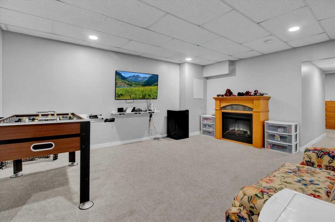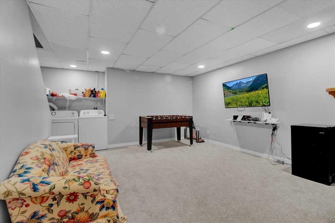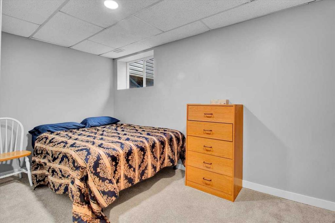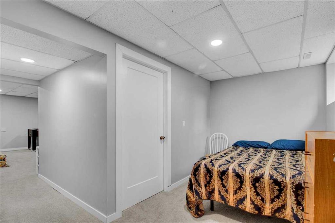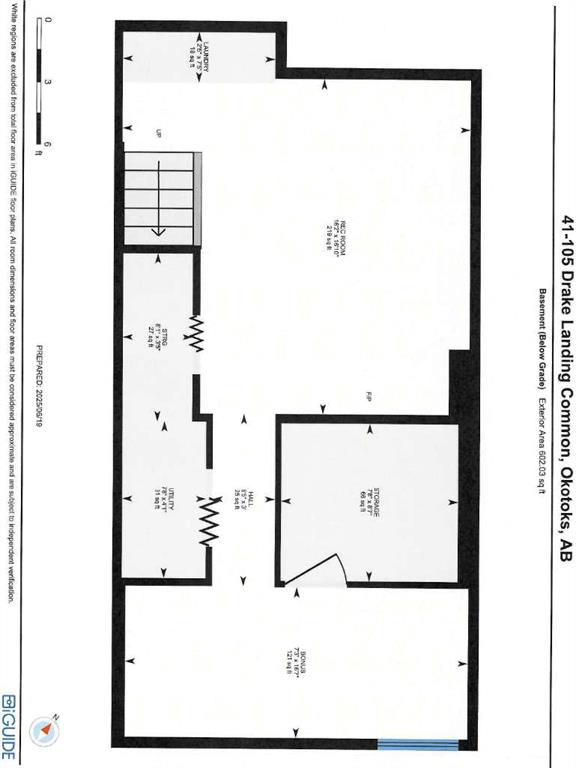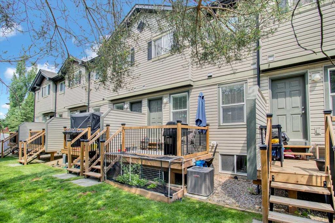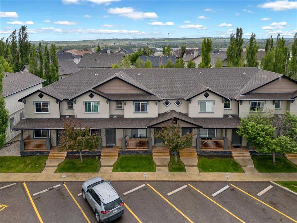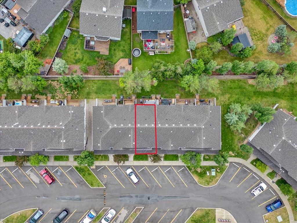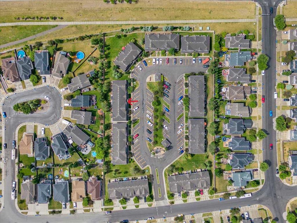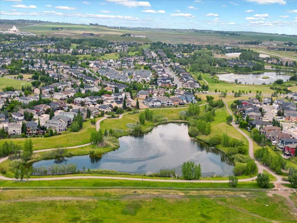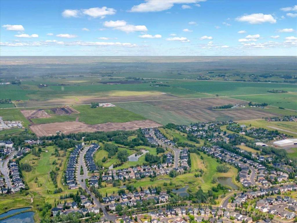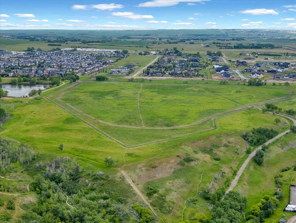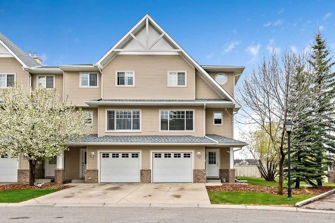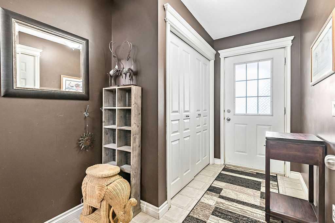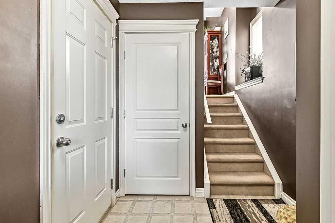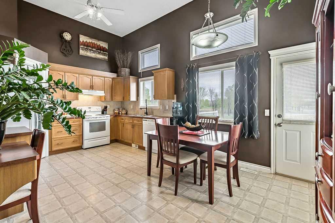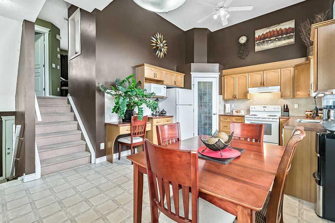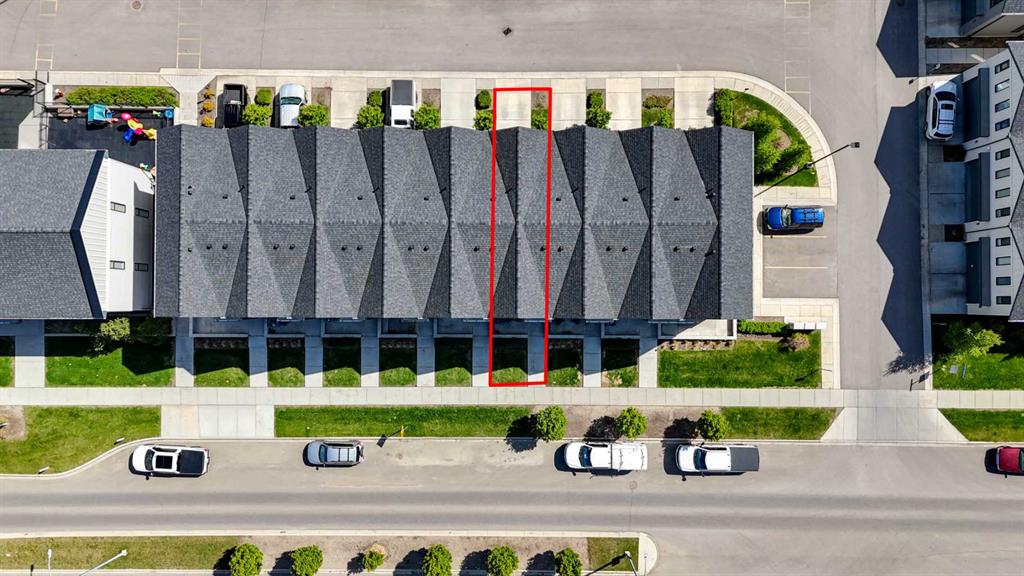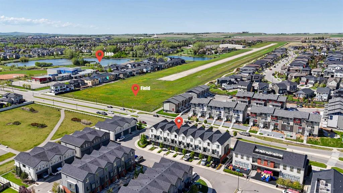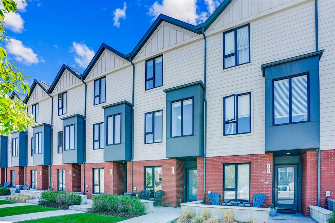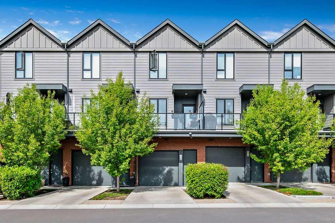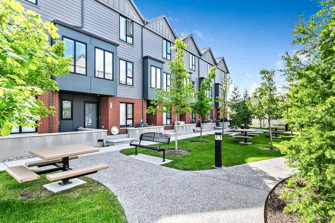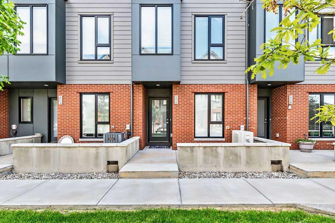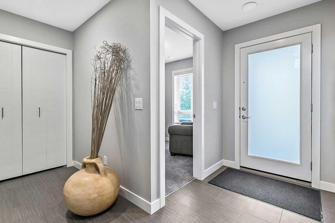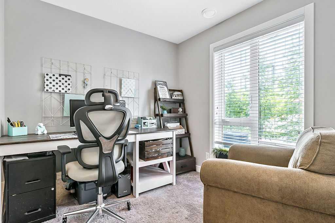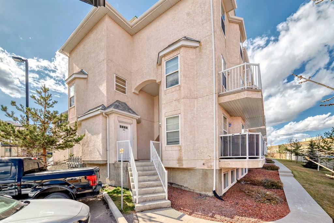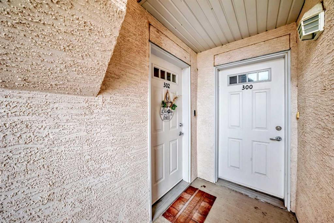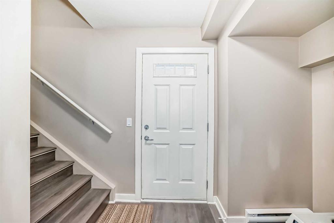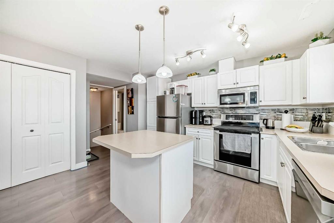41, 105 Drake Landing Common
Okotoks T1S 0C9
MLS® Number: A2232735
$ 395,000
4
BEDROOMS
1 + 1
BATHROOMS
1,267
SQUARE FEET
2010
YEAR BUILT
This is the townhome you have been waiting for! Offering convenience and tranquility, this home is conveniently situated within walking distance to schools, parks, walking/biking trails and a few minutes drive to shopping, the Crystal Ridge Golf Course and easy access to Calgary. The charming front porch welcomes you to this well maintained home which offers a spacious living room with lots of room for your family to enjoy, a bright kitchen with newer appliances and a spacious, bright dining area with access out to the south facing deck to sit and enjoy some peace and privacy. The upper floor comes with a master bedroom, 2 children's bedrooms, a 4 pc bath and the basement boasts a huge family room and a bright room in the back which doubles as a den/bedroom. This home has had new A/C put in, the flooring has been replaced in the last 5 and a half years, appliances and bathroom sinks have been replaced and the basement was developed within the last 2 years. With a great location, great floorplan, a great community and move in ready-you cannot go wrong with this choice!
| COMMUNITY | Drake Landing |
| PROPERTY TYPE | Row/Townhouse |
| BUILDING TYPE | Other |
| STYLE | 2 Storey |
| YEAR BUILT | 2010 |
| SQUARE FOOTAGE | 1,267 |
| BEDROOMS | 4 |
| BATHROOMS | 2.00 |
| BASEMENT | Finished, Full |
| AMENITIES | |
| APPLIANCES | Central Air Conditioner, Dishwasher, Dryer, Microwave Hood Fan, Refrigerator, Stove(s), Washer, Window Coverings |
| COOLING | Central Air |
| FIREPLACE | Basement, Electric |
| FLOORING | Carpet, Linoleum |
| HEATING | Forced Air |
| LAUNDRY | In Basement |
| LOT FEATURES | Few Trees, Low Maintenance Landscape, Rectangular Lot |
| PARKING | Assigned, Stall |
| RESTRICTIONS | Call Lister |
| ROOF | Asphalt Shingle |
| TITLE | Fee Simple |
| BROKER | RE/MAX Complete Realty |
| ROOMS | DIMENSIONS (m) | LEVEL |
|---|---|---|
| Family Room | 16`10" x 16`2" | Basement |
| Bedroom | 16`7" x 7`3" | Basement |
| Foyer | 5`0" x 4`4" | Main |
| Living Room | 17`0" x 13`3" | Main |
| Kitchen | 13`4" x 8`10" | Main |
| Dining Room | 13`4" x 7`0" | Main |
| 2pc Bathroom | Main | |
| Bedroom - Primary | 13`4" x 13`8" | Upper |
| Bedroom | 14`6" x 8`5" | Upper |
| Bedroom | 11`11" x 8`5" | Upper |
| 4pc Bathroom | Upper |

