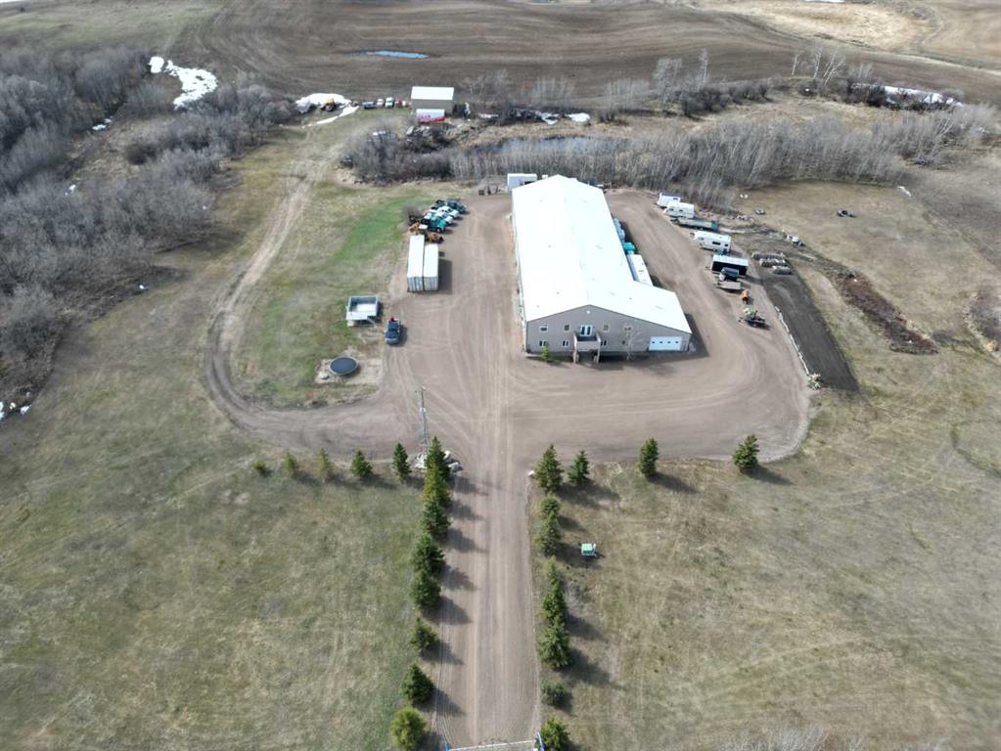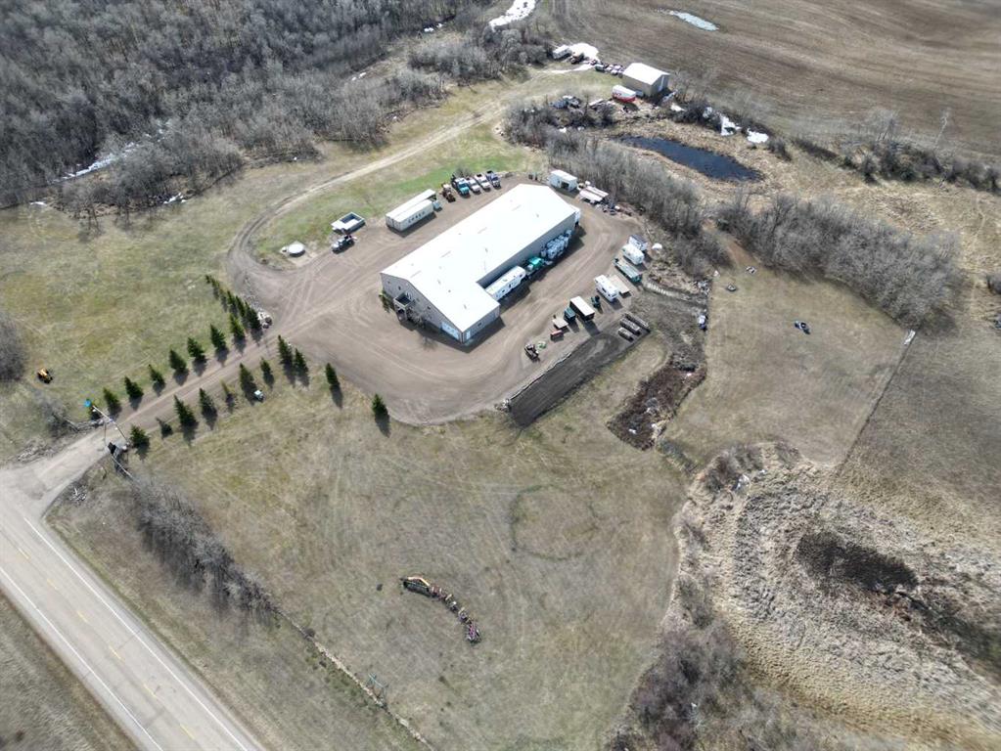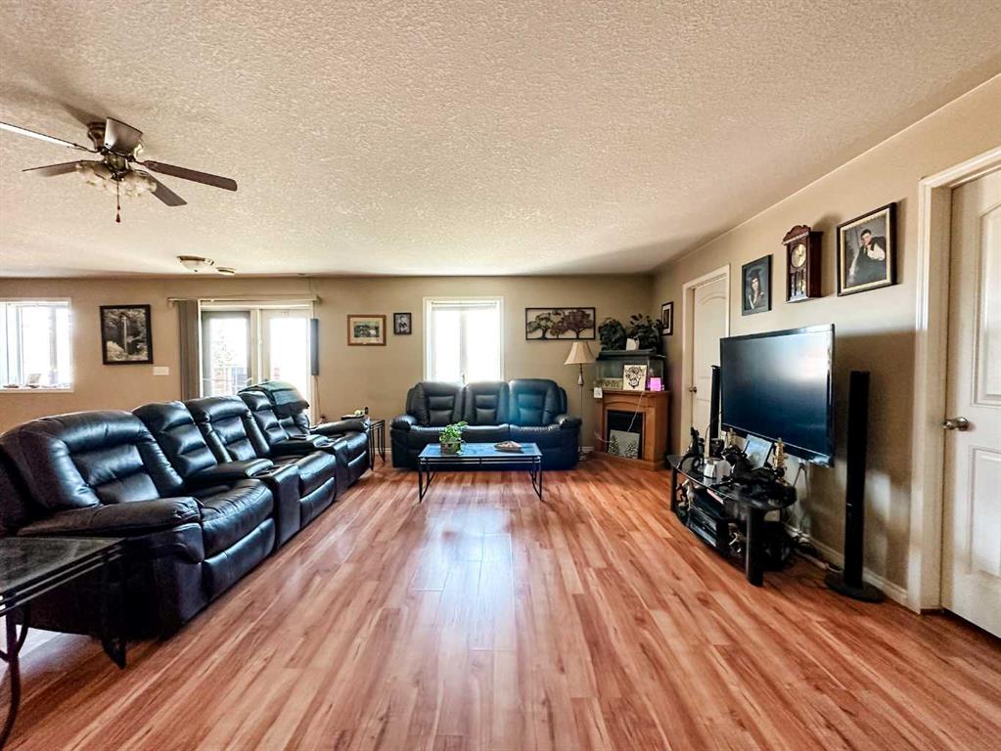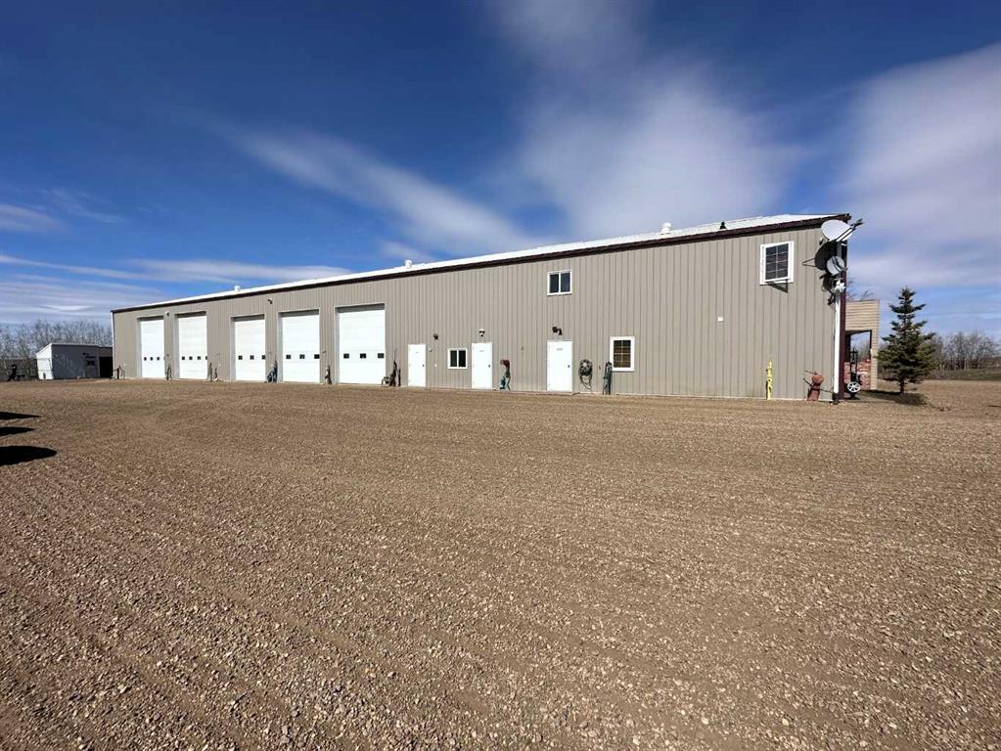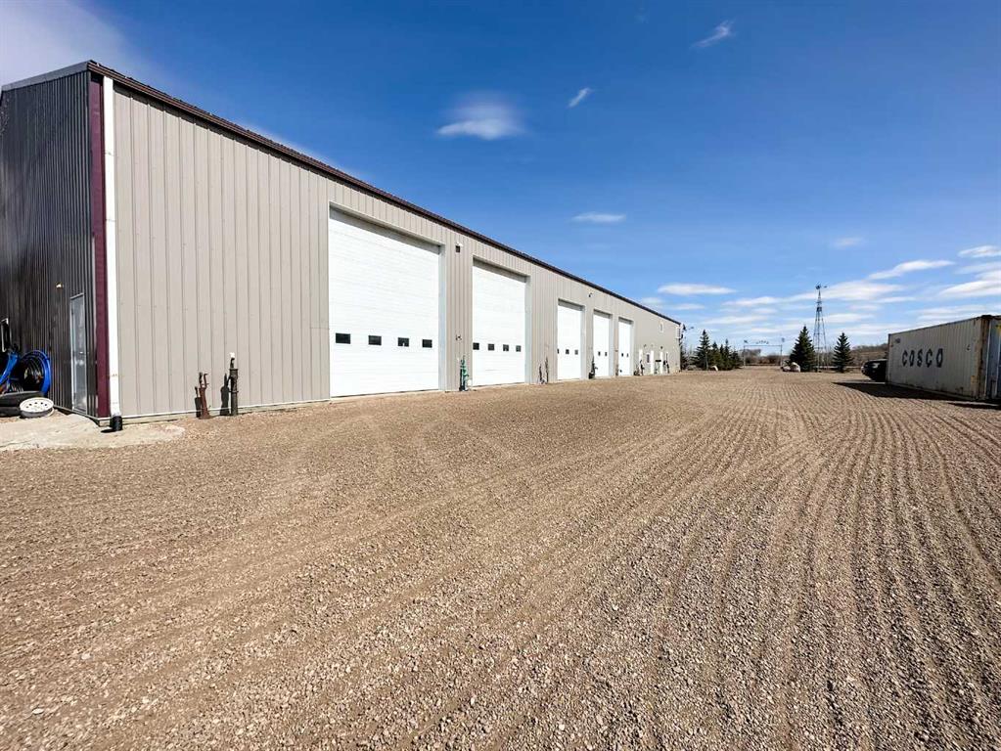$ 1,150,000
4
BEDROOMS
4 + 1
BATHROOMS
4,320
SQUARE FEET
2013
YEAR BUILT
Step into a world of boundless possibilities in this remarkable 4320 sq. ft. residence. Spanning two meticulously designed floors, this home offers an unparalleled living experience that caters to every aspect of your lifestyle. The heart of this home is its stunning open-concept living area, where the kitchen, dining room, and living room seamlessly blend into one inviting space. The kitchen, a culinary enthusiast's dream, features warm wooden cabinetry, modern appliances, and a central island perfect for casual dining or entertaining guests. For those who work from home, three dedicated office spaces provide the perfect setting to pursue your professional ambitions. Luxuriate in the spa-like ensuite, one of which boasts a sumptuous jetted tub - your personal oasis after a long day. The home's thoughtful design extends to practical amenities, including a convenient laundry room and a utility room for all your storage needs. This property has ample parking with a 24X40 garage located beside the kitchen, The attached shop (110X60) has multiple 220 welder plugs, in floor heat, 12X60 mezzanine, 28X12 shop office, 2pc Bathroom, 2-14X16H Shop doors and 3-12X14H Shop doors for various type of vehicles. If this isn't enough room there is a 30X 50 cold storage located on the south west side of the property. Located at 40446 Highway 56 in Stettler County, this property offers the perfect balance of rural tranquility and modern convenience. With its impressive size, thoughtful design, and potential for customization, this home isn't just a place to live – it's a canvas for creating the lifestyle you've always dreamed of.
| COMMUNITY | |
| PROPERTY TYPE | Detached |
| BUILDING TYPE | House |
| STYLE | 2 Storey, Acreage with Residence |
| YEAR BUILT | 2013 |
| SQUARE FOOTAGE | 4,320 |
| BEDROOMS | 4 |
| BATHROOMS | 5.00 |
| BASEMENT | None |
| AMENITIES | |
| APPLIANCES | Dishwasher, Electric Stove, Microwave, Refrigerator, Washer/Dryer |
| COOLING | None |
| FIREPLACE | N/A |
| FLOORING | Laminate, Linoleum |
| HEATING | In Floor, Forced Air |
| LAUNDRY | Laundry Room |
| LOT FEATURES | See Remarks |
| PARKING | 220 Volt Wiring, Additional Parking, Double Garage Attached, Heated Garage, Quad or More Attached |
| RESTRICTIONS | None Known |
| ROOF | Metal |
| TITLE | Fee Simple |
| BROKER | Royal LePage Central |
| ROOMS | DIMENSIONS (m) | LEVEL |
|---|---|---|
| Office | 29`6" x 37`9" | Main |
| 4pc Bathroom | 0`0" x 0`0" | Main |
| Office | 32`10" x 24`7" | Main |
| Living Room | 75`6" x 68`11" | Main |
| Kitchen With Eating Area | 75`6" x 75`6" | Main |
| Mud Room | 111`7" x 32`10" | Main |
| Storage | 32`10" x 49`3" | Main |
| Storage | 23`0" x 32`10" | Main |
| 2pc Bathroom | 0`0" x 0`0" | Main |
| Storage | 29`6" x 45`11" | Second |
| Laundry | 18`1" x 36`1" | Second |
| 4pc Bathroom | 0`0" x 0`0" | Second |
| Bedroom | 37`9" x 37`9" | Second |
| Bedroom | 26`3" x 39`4" | Second |
| 3pc Bathroom | 0`0" x 0`0" | Second |
| Storage | 32`10" x 52`6" | Second |
| Living Room | 98`5" x 72`2" | Second |
| Bedroom | 32`10" x 49`3" | Second |
| Bedroom - Primary | 49`3" x 49`3" | Second |
| 4pc Ensuite bath | 0`0" x 0`0" | Second |





