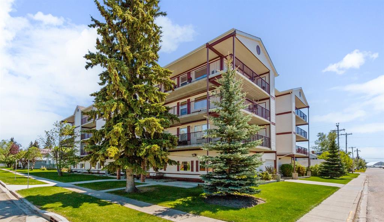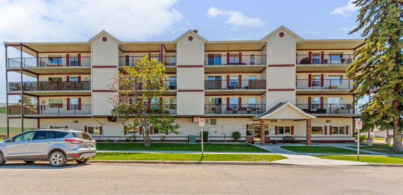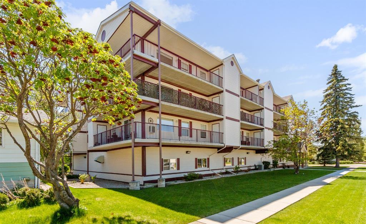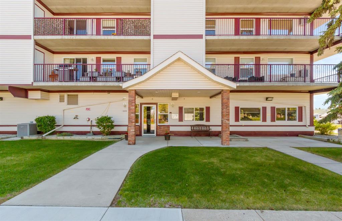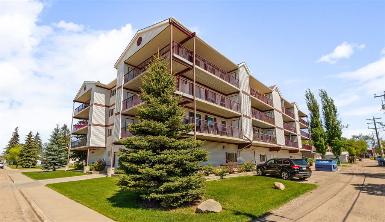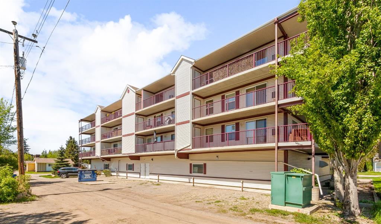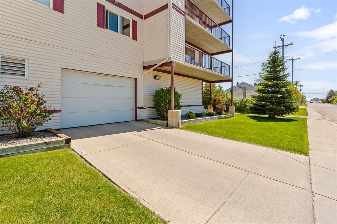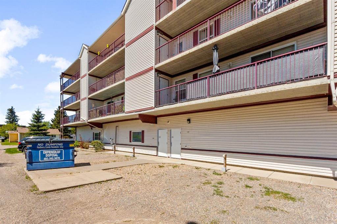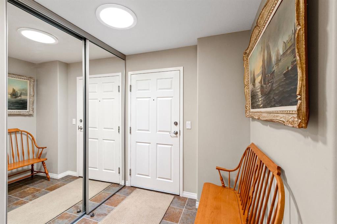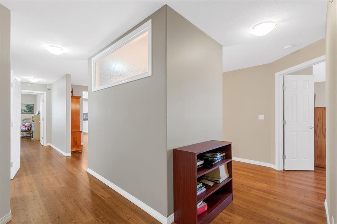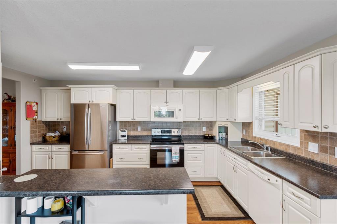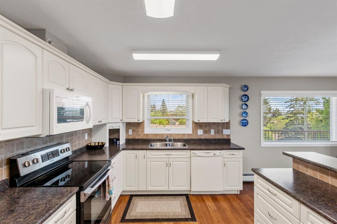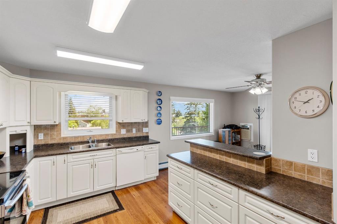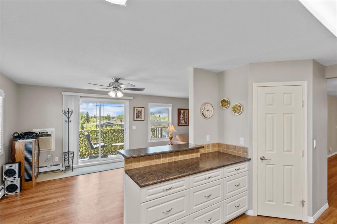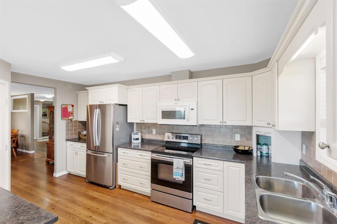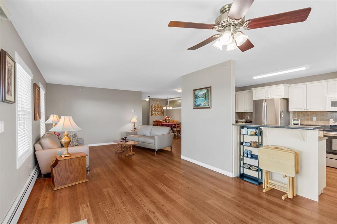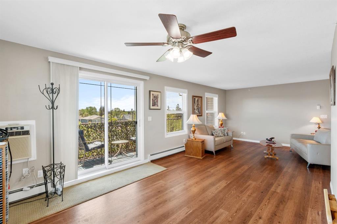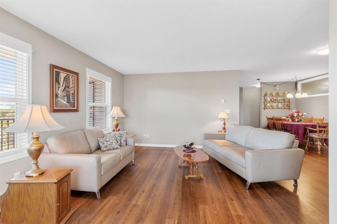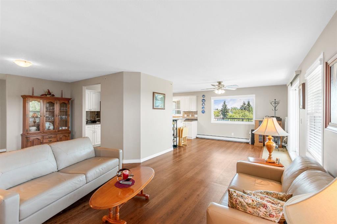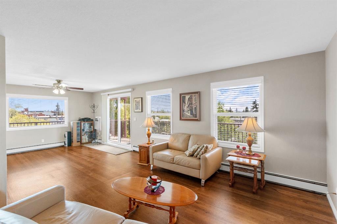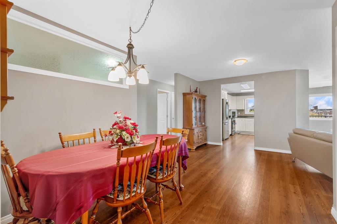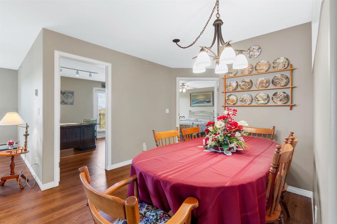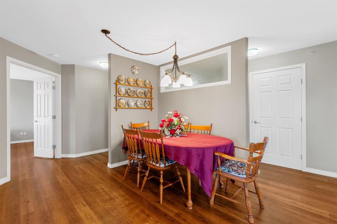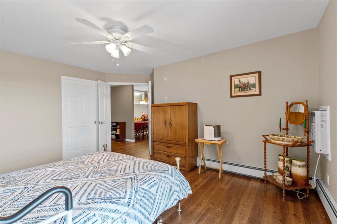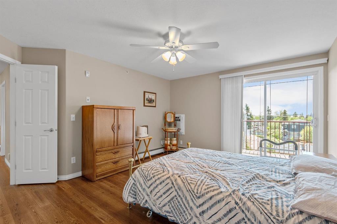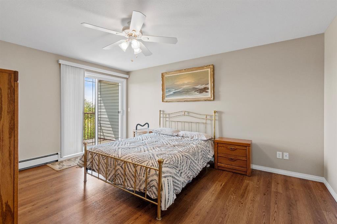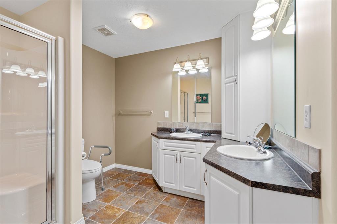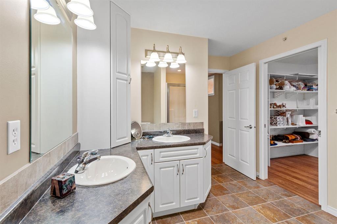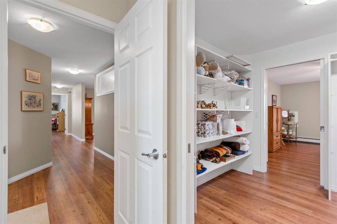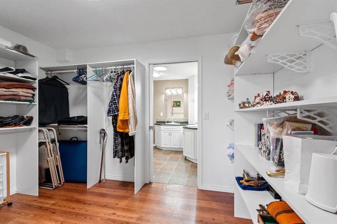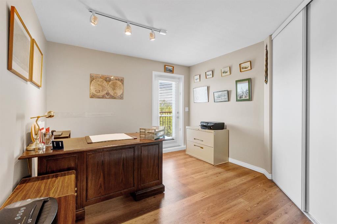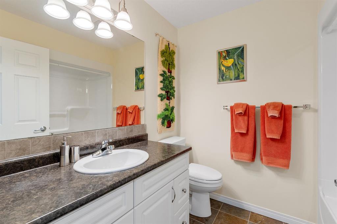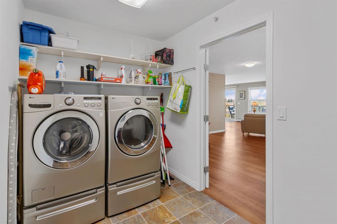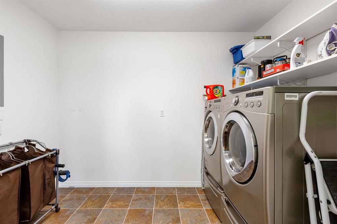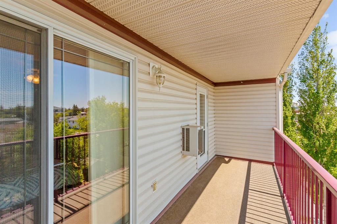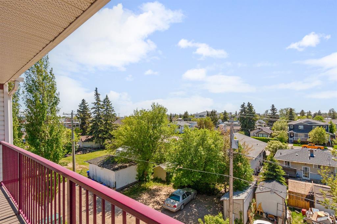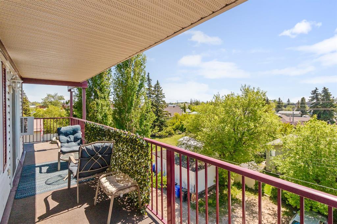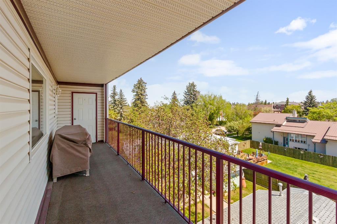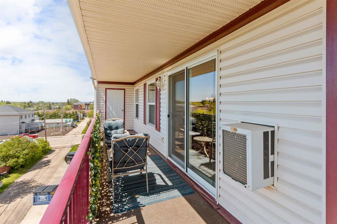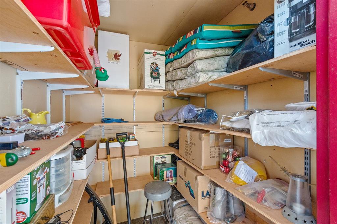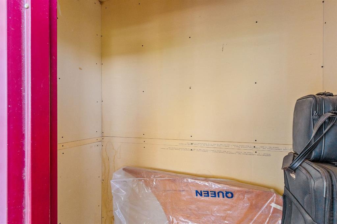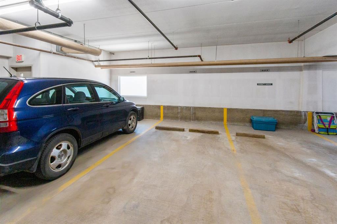404, 5133 49 Street
Olds T4H 0C7
MLS® Number: A2224558
$ 462,000
3
BEDROOMS
2 + 0
BATHROOMS
1,675
SQUARE FEET
2010
YEAR BUILT
Come home to this breathtaking, very well appointed, 55+ condo located in one of the most desired condo buildings in Olds! You will love your large, sunny, open plan layout that features a huge entrance, 3 generous bdrms, a piano cove, large living, dining/kitchen! Kitchen contains numerous cupboards, as well as a breakfast bar and pantry! Master bdrm will easily accommodate the king size bed plus furniture with access to it's own private, south facing deck.The master walk-in closet will fulfill your wildest dreams, with plenty of shelving, and a strategically placed solar tube (3 in home)providing bright, natural daylight. From the dining area you have access to the wrap around deck, covered in lush outdoor carpeting, that envelops the whole condo, and provides storage on either end. This condo shows very well, and is located in a building with concrete slabs placed between floors providing both safety and silence to the occupants. This is a must see home that will satisfy all your needs!
| COMMUNITY | |
| PROPERTY TYPE | Apartment |
| BUILDING TYPE | Low Rise (2-4 stories) |
| STYLE | Single Level Unit |
| YEAR BUILT | 2010 |
| SQUARE FOOTAGE | 1,675 |
| BEDROOMS | 3 |
| BATHROOMS | 2.00 |
| BASEMENT | None |
| AMENITIES | |
| APPLIANCES | Dishwasher, Dryer, Electric Stove, Garage Control(s), Microwave Hood Fan, Refrigerator, Washer, Window Coverings |
| COOLING | Partial, Window Unit(s) |
| FIREPLACE | N/A |
| FLOORING | Laminate, Linoleum |
| HEATING | Hot Water, Natural Gas |
| LAUNDRY | In Unit |
| LOT FEATURES | Back Lane, Corner Lot, Landscaped, Level |
| PARKING | Assigned, Heated Garage, Insulated, Parkade, Stall |
| RESTRICTIONS | Adult Living, Pet Restrictions or Board approval Required |
| ROOF | Asphalt Shingle |
| TITLE | Fee Simple |
| BROKER | REMAX ACA Realty |
| ROOMS | DIMENSIONS (m) | LEVEL |
|---|---|---|
| 4pc Bathroom | Main | |
| 4pc Ensuite bath | Main | |
| Bedroom | 10`11" x 13`2" | Main |
| Bedroom | 11`9" x 11`1" | Main |
| Dining Room | 11`4" x 9`8" | Main |
| Dining Room | 9`7" x 8`1" | Main |
| Kitchen | 10`4" x 15`8" | Main |
| Laundry | 6`9" x 10`0" | Main |
| Living Room | 21`8" x 16`7" | Main |
| Bedroom - Primary | 15`3" x 13`11" | Main |
| Storage | 5`4" x 6`2" | Main |
| Walk-In Closet | 8`6" x 11`5" | Main |
| Storage | 2`8" x 5`4" | Main |

