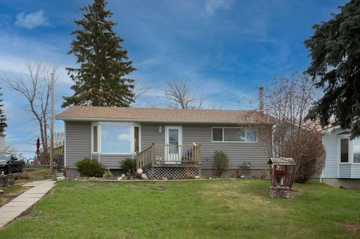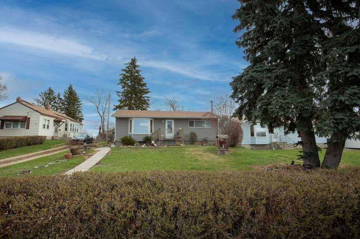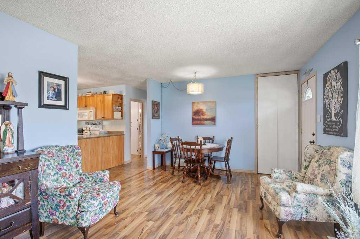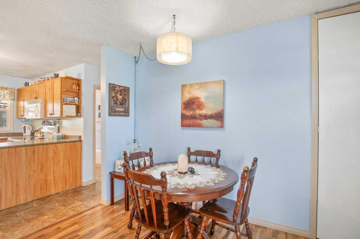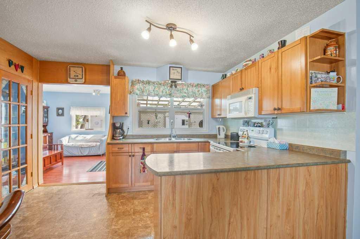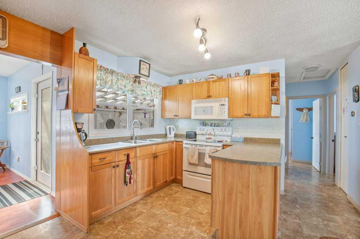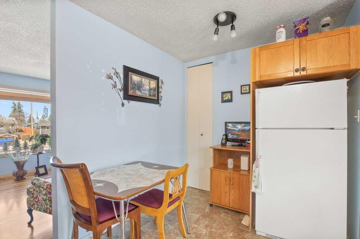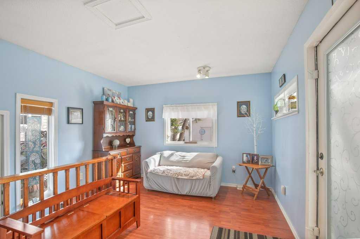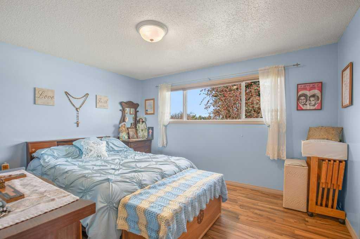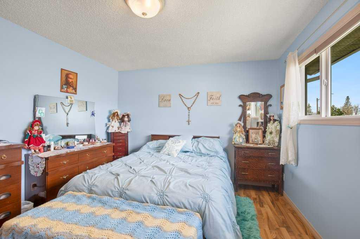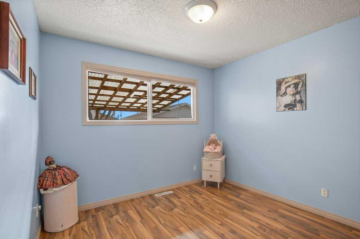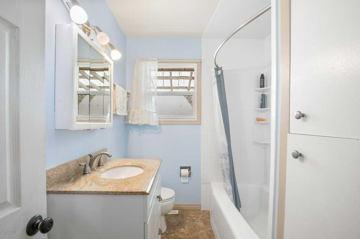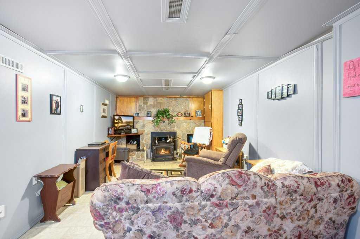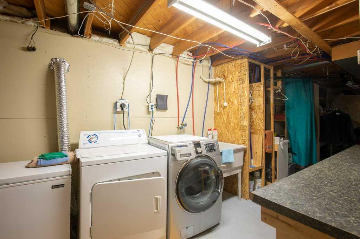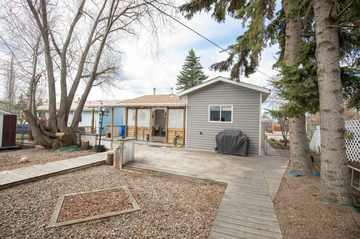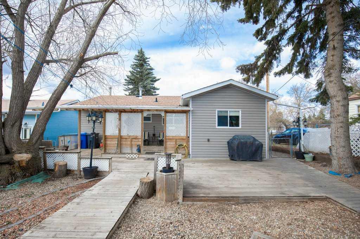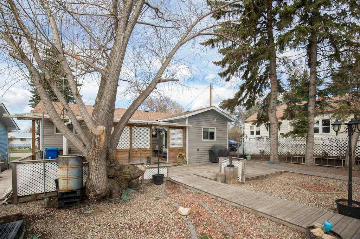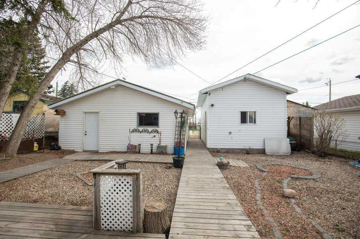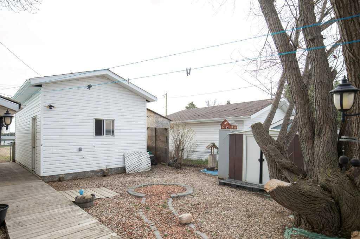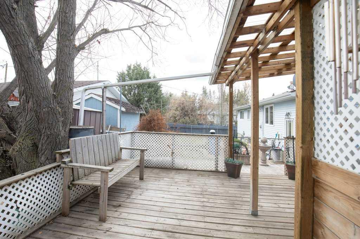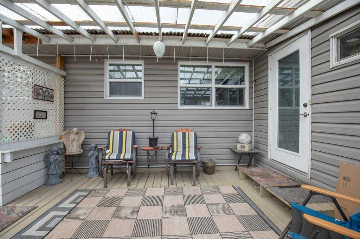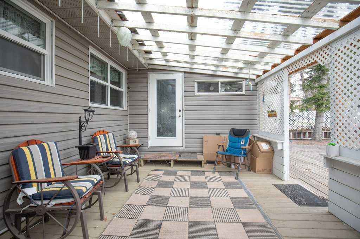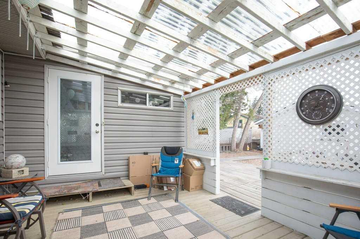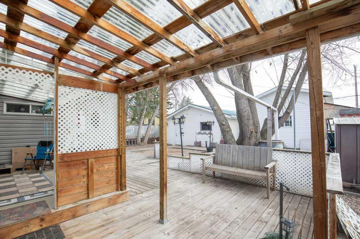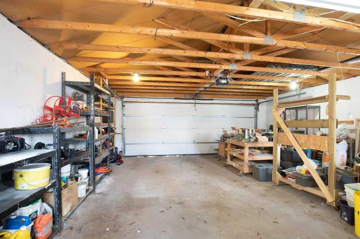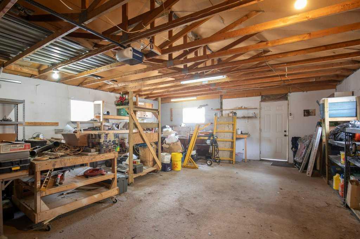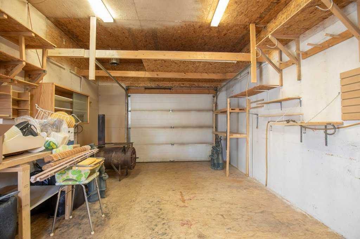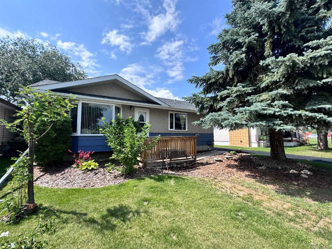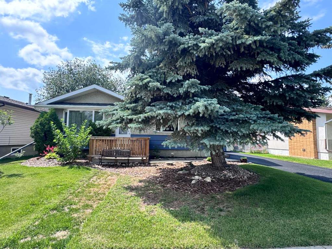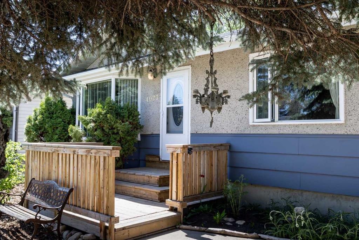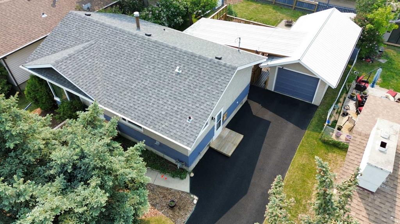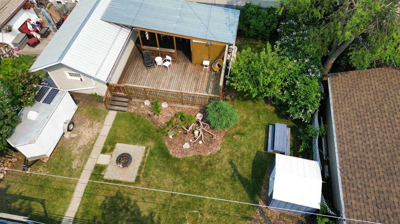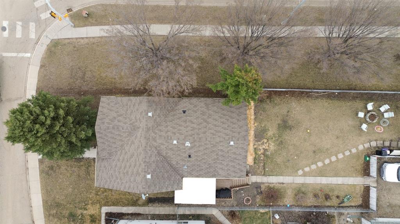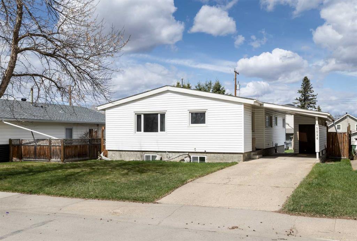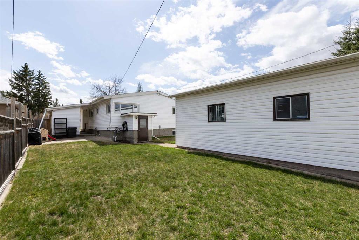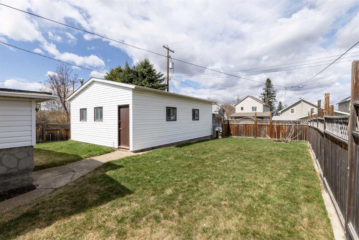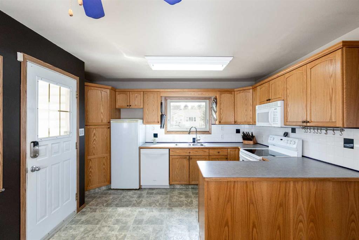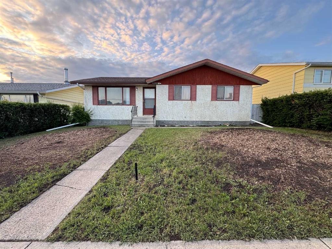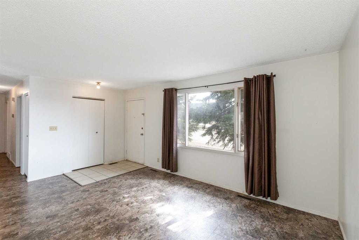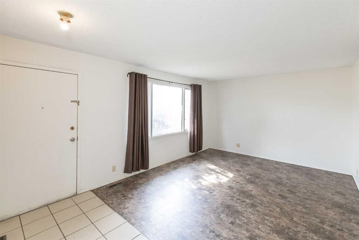4028, 49 Avenue
Innisfail T4G 1J8
MLS® Number: A2216774
$ 330,000
2
BEDROOMS
1 + 0
BATHROOMS
1,058
SQUARE FEET
1963
YEAR BUILT
Welcome to 4028 49 Avenue located in Central Innisfail. A charming bungalow on a large lot that has been well maintained and awaits its new owners. This home offers a good size living room/dining area, which is open to the u-shaped kitchen with pantry. Beautiful wood cabinets and ample counter space. Down the hall is a good sized primary bedroom, the second bedroom and 4 pc bath. Just off the kitchen to the back of the home is an extra space to set up a home office or even just an extra space for a cozy reading nook or sitting area. Off of this area you have to doors on each side, one to your private patio and the other to the side of the property. Heading down the stairs is a large but cozy family room with a wood burning stove and a perfect sized dry bar for entertaining friends on hockey or ball game nights. The rest of the basement is laundry room, utility area that has a toilet and a sink just tucked away behind a shower curtain. As well as a small room for fire wood or storage. The back yard is cute with large patio space and a private sitting area just out the side door of the den. A perfect setting for entertaining or enjoying a quiet evening. Zero-scaping completes the rest of the yard with mature trees. Double detached insulated garage, shed, perfect sized shop on skids that is insulated and has power, perfect for hobbies or a home business.
| COMMUNITY | Central Innisfail |
| PROPERTY TYPE | Detached |
| BUILDING TYPE | House |
| STYLE | Bungalow |
| YEAR BUILT | 1963 |
| SQUARE FOOTAGE | 1,058 |
| BEDROOMS | 2 |
| BATHROOMS | 1.00 |
| BASEMENT | Finished, Full |
| AMENITIES | |
| APPLIANCES | Electric Oven, Freezer, Garage Control(s), Microwave Hood Fan, Refrigerator, Washer/Dryer, Window Coverings |
| COOLING | None |
| FIREPLACE | Wood Burning |
| FLOORING | Carpet, Laminate, Linoleum |
| HEATING | Forced Air, Natural Gas |
| LAUNDRY | In Basement |
| LOT FEATURES | Back Lane, Back Yard, Desert Back, Few Trees, Gentle Sloping, Landscaped, Lawn, Rectangular Lot, Street Lighting, Treed |
| PARKING | Double Garage Detached, Off Street |
| RESTRICTIONS | None Known |
| ROOF | Asphalt Shingle |
| TITLE | Fee Simple |
| BROKER | Coldwell Banker Ontrack Realty |
| ROOMS | DIMENSIONS (m) | LEVEL |
|---|---|---|
| Game Room | 13`11" x 33`11" | Lower |
| Other | 3`3" x 8`9" | Lower |
| Laundry | 7`11" x 13`1" | Lower |
| Furnace/Utility Room | 11`4" x 19`2" | Lower |
| Living Room | 11`3" x 11`2" | Main |
| Dining Room | 11`6" x 8`11" | Main |
| Kitchen | 11`7" x 15`1" | Main |
| 4pc Bathroom | 7`10" x 6`3" | Main |
| Bedroom - Primary | 11`3" x 13`6" | Main |
| Bedroom | 11`4" x 9`10" | Main |
| Den | 11`8" x 11`5" | Main |

