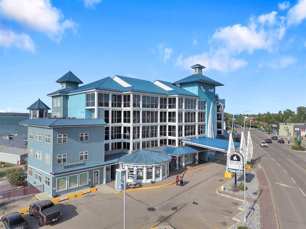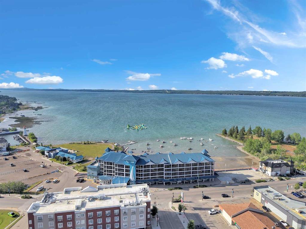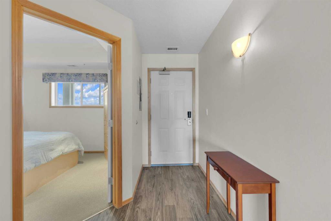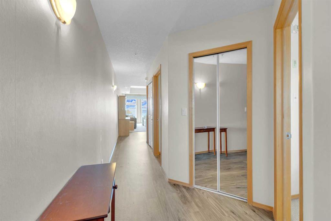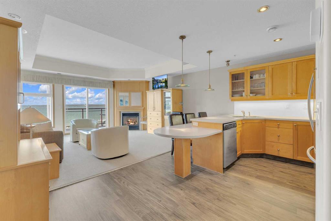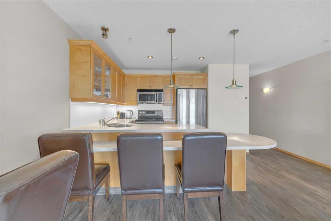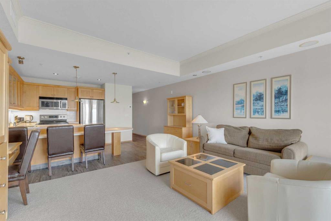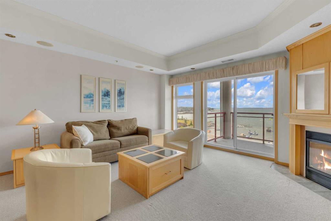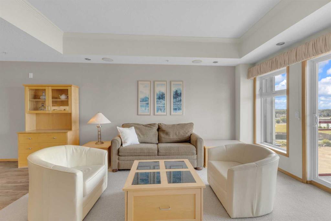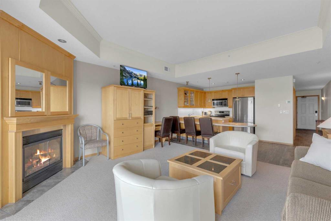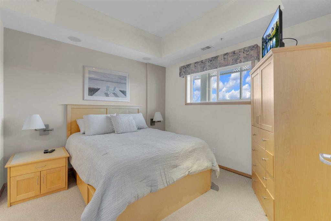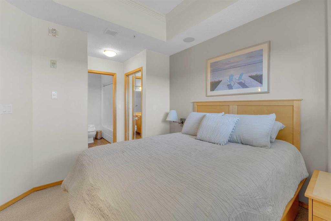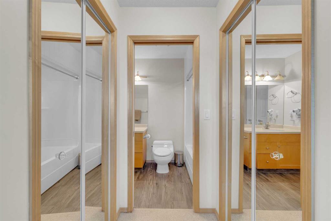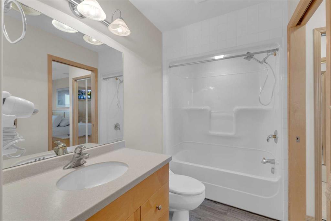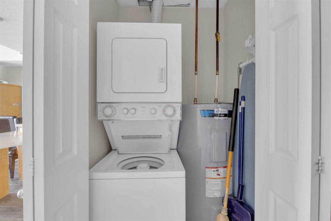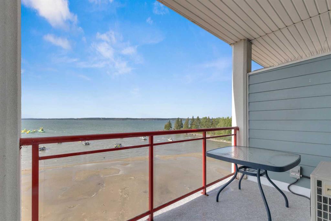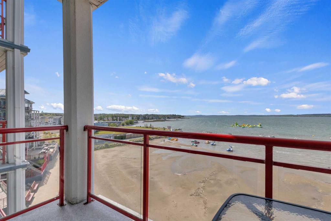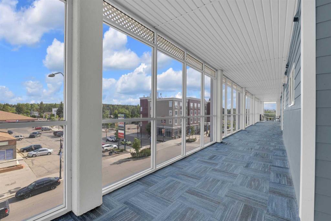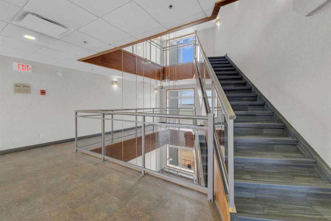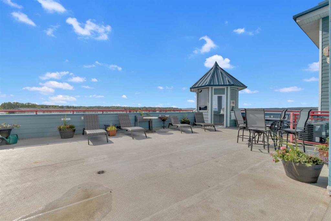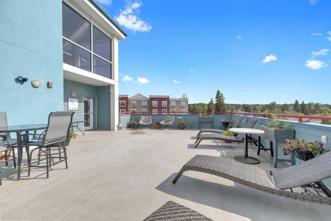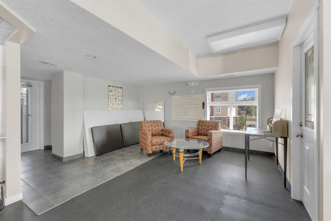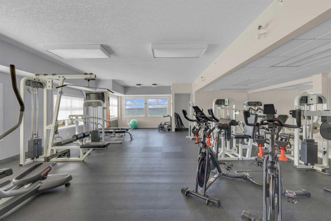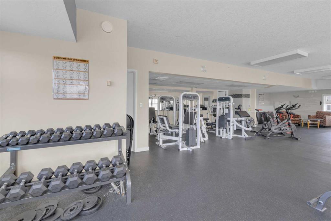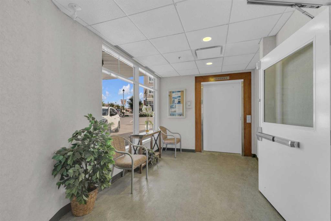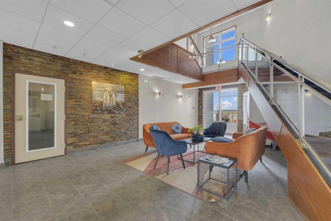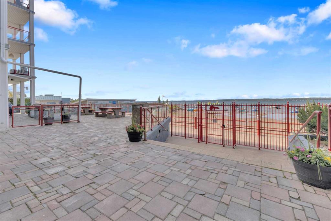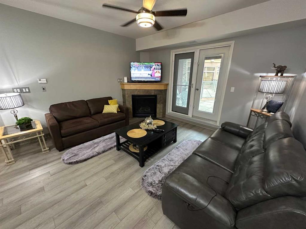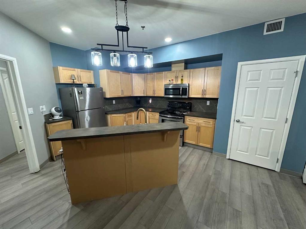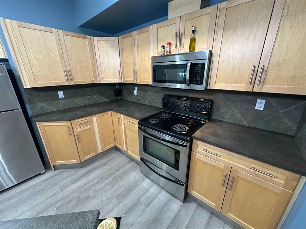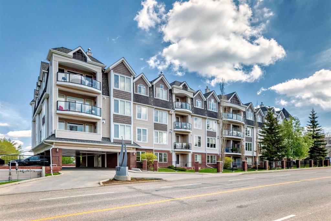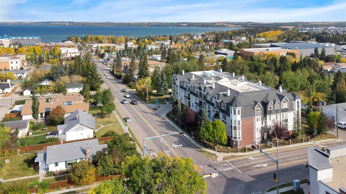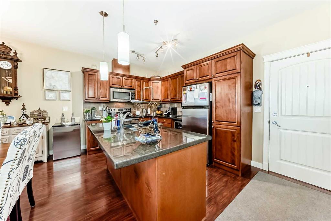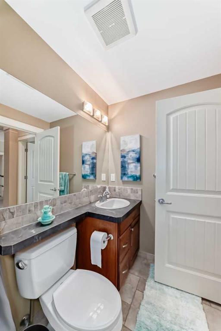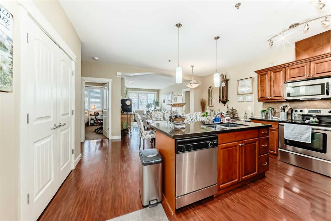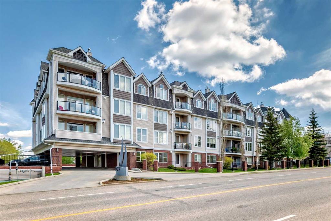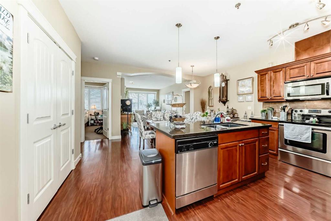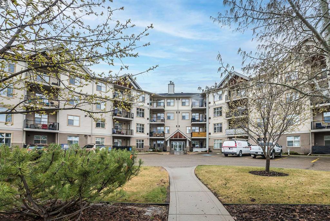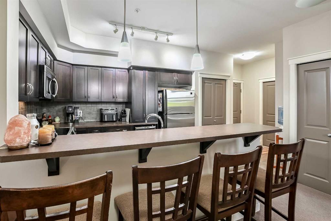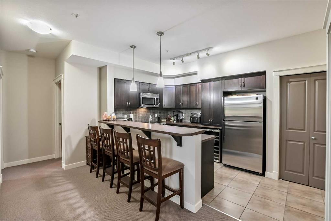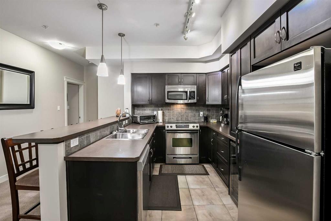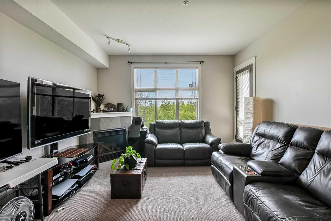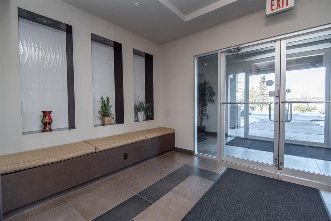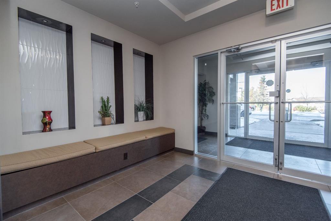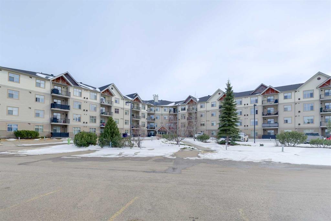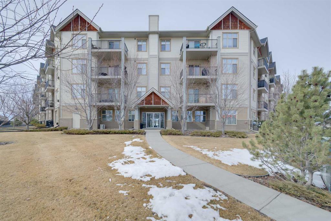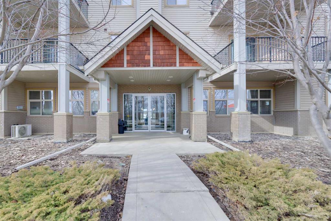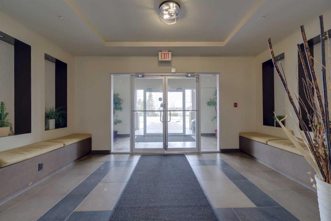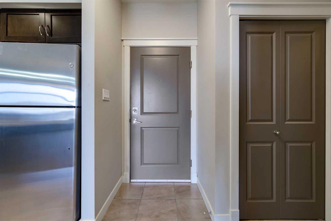402, 5100 Lakeshore Drive
Sylvan Lake T4S 2L7
MLS® Number: A2233856
$ 274,900
1
BEDROOMS
1 + 0
BATHROOMS
717
SQUARE FEET
2003
YEAR BUILT
Discover elevated lakeside living in this beautifully maintained 4th-floor condo in the coveted Chateau Suites building, right on the shores of Sylvan Lake. This 1-bedroom, 1-bathroom home combines style, comfort, and unbeatable views — with a private covered balcony that offers the perfect perch to enjoy stunning sunrises over the water. Inside, you’ll find an open-concept layout with warm wood tones, a gas fireplace, and large windows that bring in an abundance of natural light. The kitchen features upgraded appliances, a peninsula with seating, and ample cabinetry. The generously sized bedroom connects directly to the full bathroom, and convenient in-suite laundry is also included. This unit is being sold fully furnished and as-is, making it a true turn-key opportunity. Whether you plan to move in, rent it out, or escape to the lake on weekends — just bring your suitcase and settle in! Titled heated underground parking and a secure storage locker are included. Monthly condo fees cover ALL utilities, cable, and internet, giving you stress-free ownership. The Chateau Suites building offers unbeatable walkability to the beach, trails, downtown shops, cafes, and the vibrant lakeside atmosphere Sylvan Lake is known for.
| COMMUNITY | Downtown |
| PROPERTY TYPE | Apartment |
| BUILDING TYPE | High Rise (5+ stories) |
| STYLE | Single Level Unit |
| YEAR BUILT | 2003 |
| SQUARE FOOTAGE | 717 |
| BEDROOMS | 1 |
| BATHROOMS | 1.00 |
| BASEMENT | |
| AMENITIES | |
| APPLIANCES | See Remarks |
| COOLING | Central Air |
| FIREPLACE | Electric, Living Room |
| FLOORING | Carpet, Laminate |
| HEATING | Fireplace(s), Forced Air, Natural Gas |
| LAUNDRY | Electric Dryer Hookup, In Unit |
| LOT FEATURES | |
| PARKING | Assigned, Underground |
| RESTRICTIONS | None Known |
| ROOF | Metal |
| TITLE | Fee Simple |
| BROKER | Greater Property Group |
| ROOMS | DIMENSIONS (m) | LEVEL |
|---|---|---|
| 4pc Bathroom | 12`0" x 5`1" | Main |
| Bedroom | 11`5" x 14`10" | Main |
| Foyer | 6`9" x 9`10" | Main |
| Kitchen | 15`10" x 10`11" | Main |
| Living Room | 15`10" x 14`5" | Main |

