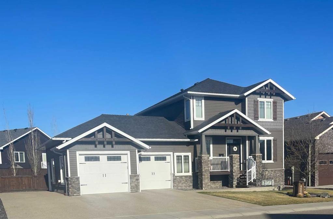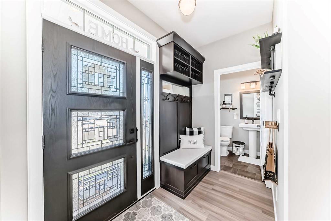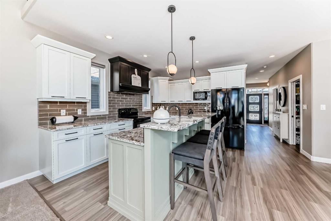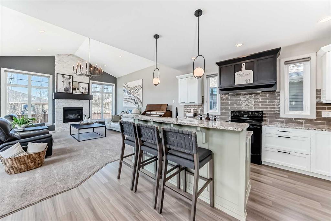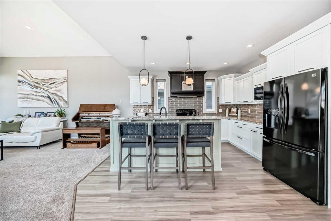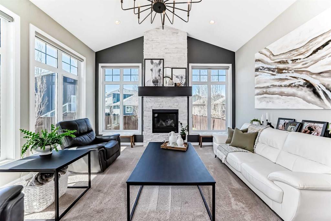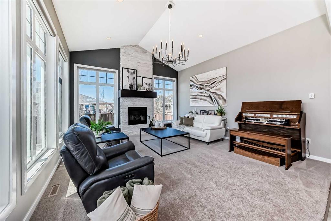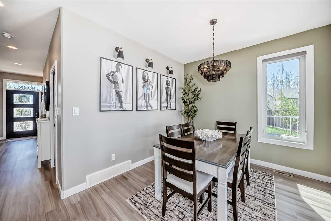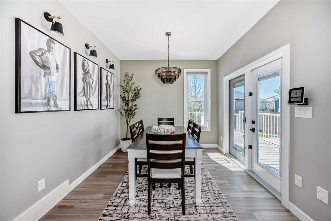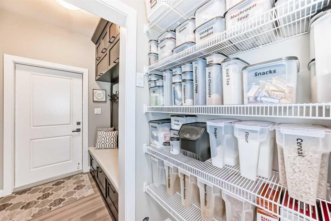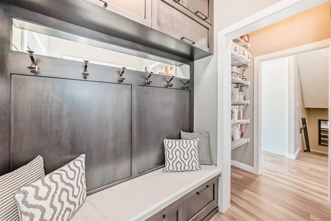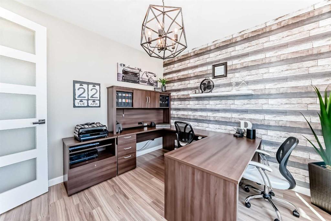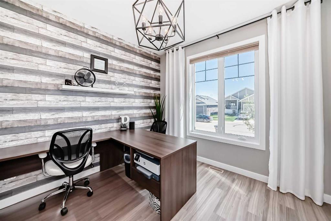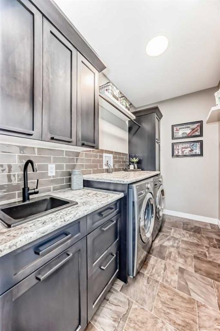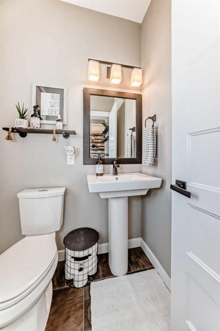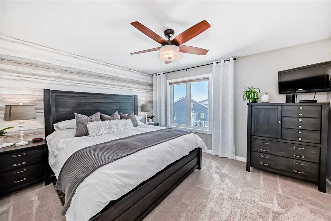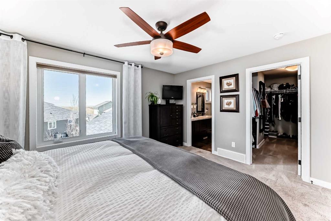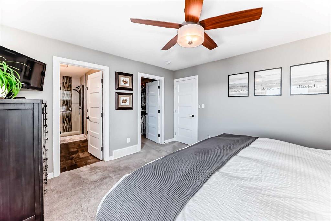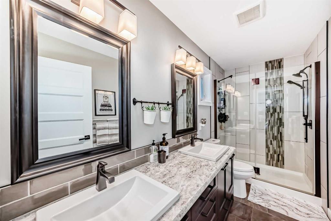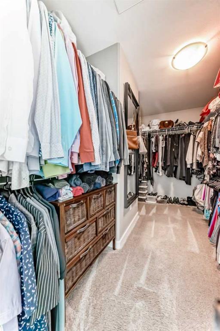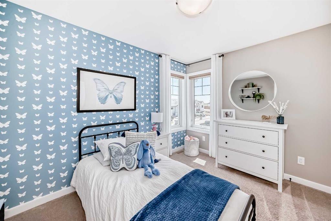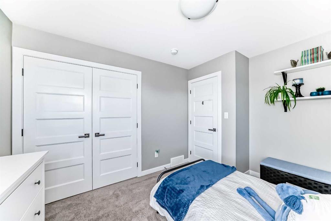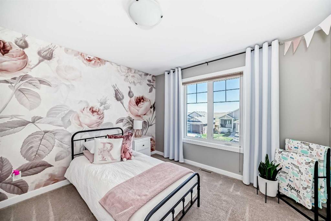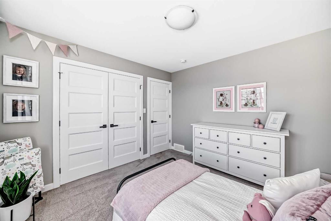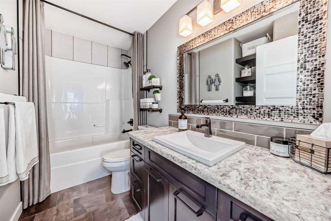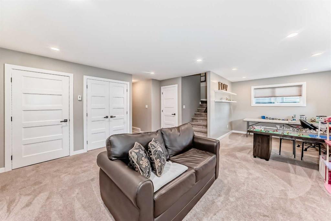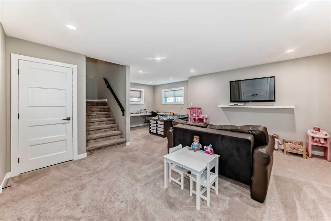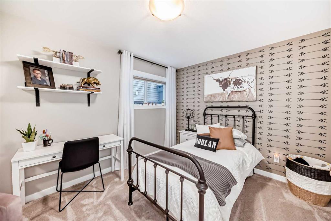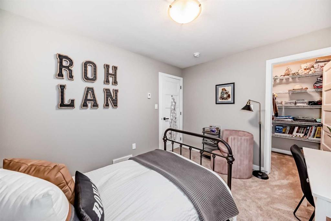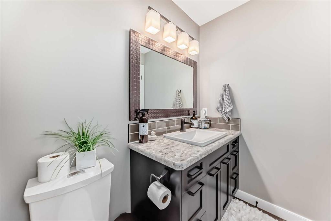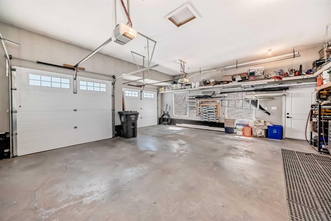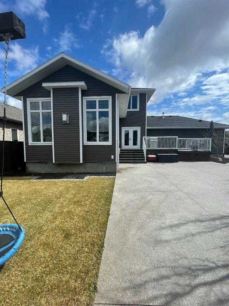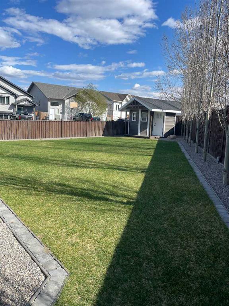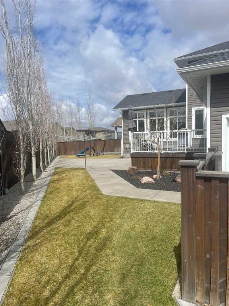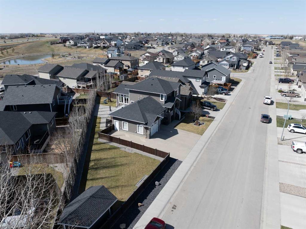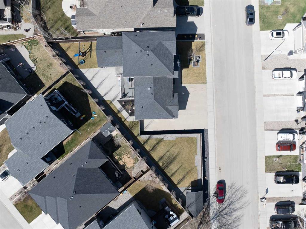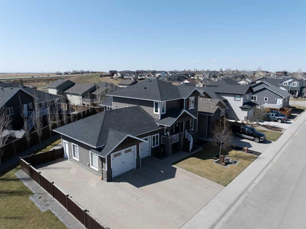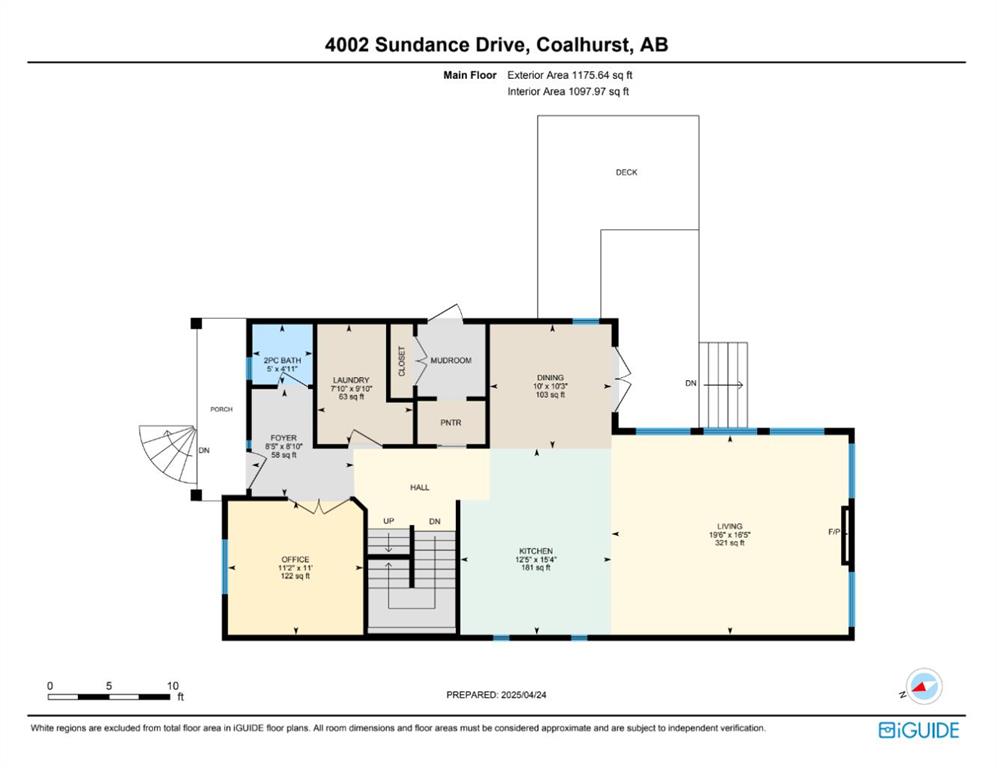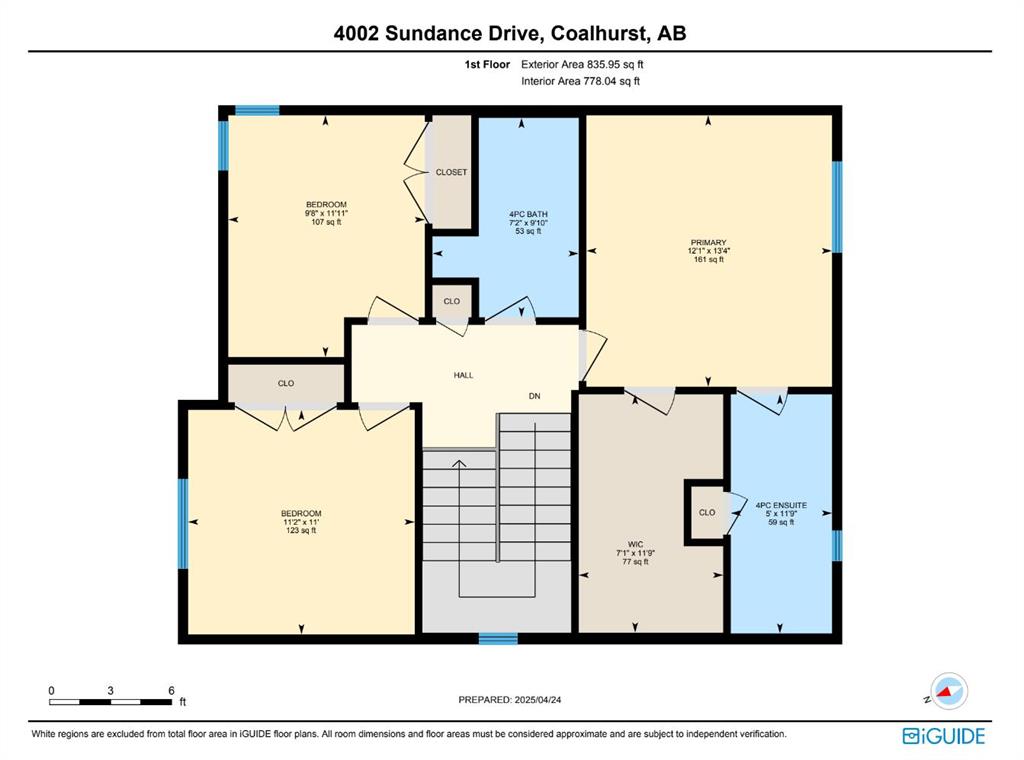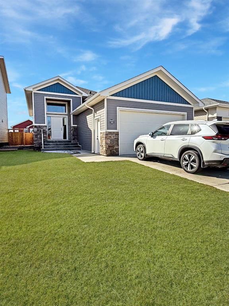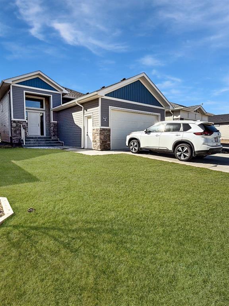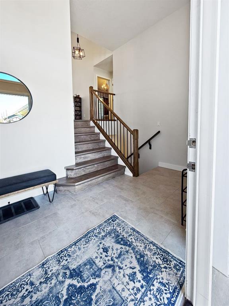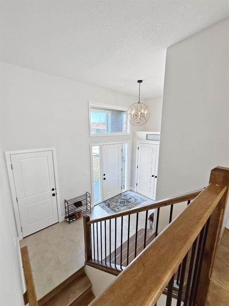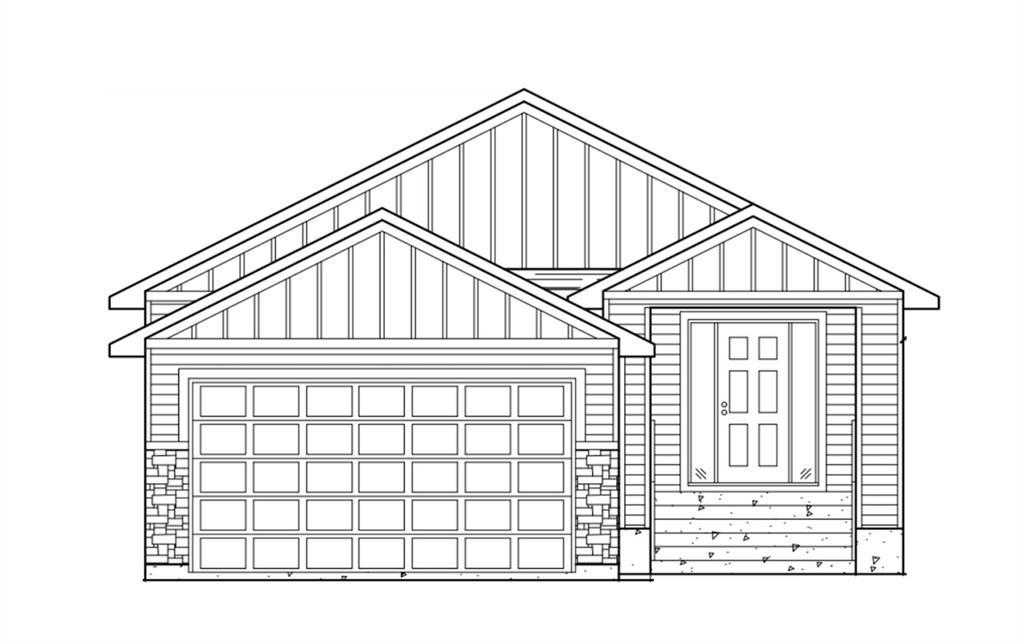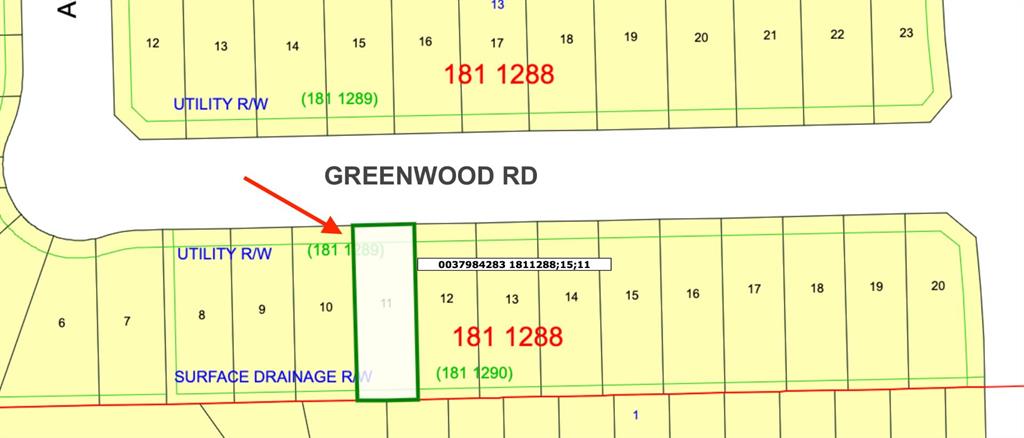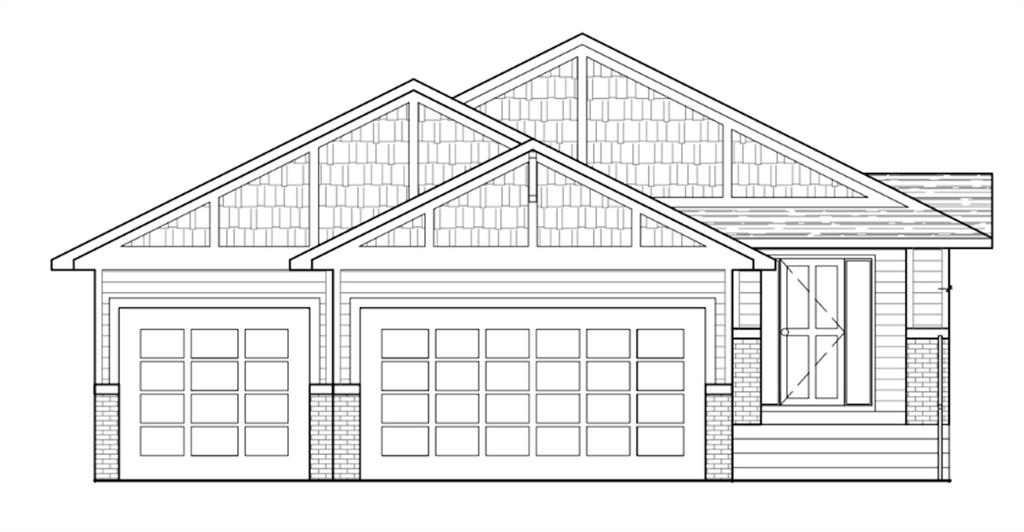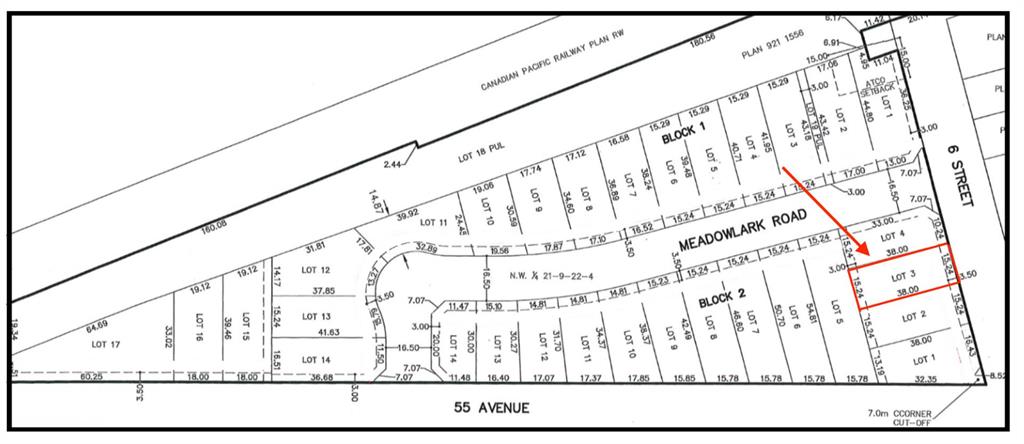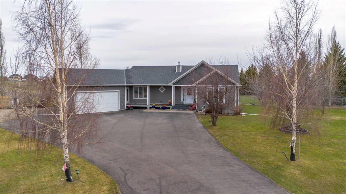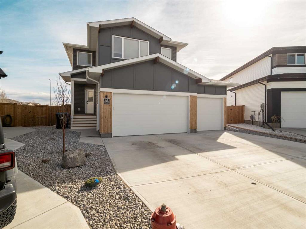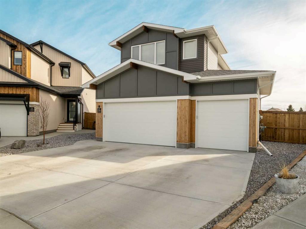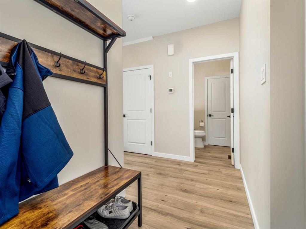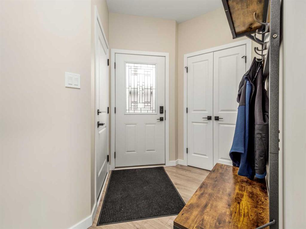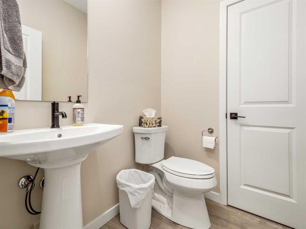$ 659,900
5
BEDROOMS
3 + 1
BATHROOMS
2,012
SQUARE FEET
2016
YEAR BUILT
Welcome to 4002 Sundance Drive! As you walk into the house you will be greeted by a beautiful porch area with a 2 piece bath on the one side and a spacious office on the other. This beautifully designed residence features a spacious kitchen complete with granite countertops, an under-mount sink to make cleaning a breeze, a large central island perfect for meal prep and gatherings, modern appliances, and stylish cabinetry. You will also find a convenient walk-through pantry for effortless organization. The living room is a true showstopper, boasting soaring vaulted ceilings, huge windows on two walls that flood the space with natural light, and a cozy gas fireplace set within a white stone feature wall-perfect for relaxing evenings or entertaining guests in style. Enjoy the ease of main floor laundry, complete with plenty of storage making everyday chores a breeze. You will also enjoy the convenience of instant hot water throughout the house thanks to re-circulation lines for the hot water. Upstairs, you’ll find three generously sized bedrooms, offering plenty of space for family, guests, or a home office. The upper level also features a 4-piece bathroom, providing comfort and convenience for the whole family. The primary suite is a true retreat, featuring a massive walk-in closet, and a 4-piece ensuite bathroom with double vanity and tiled shower. The fully finished basement expands your living space with a huge recreation room ideal for games, a home gym or a play area for kids. Two additional bedrooms, each with a walk-in closet, provide privacy and comfort for guests or family members. This level also includes another 4-piece bathroom, two storage closets, and extra storage space cleverly tucked under the stairs-offering ample room to keep your home organized and clutter-free. You will also enjoy the floor heat in the basement and garage. The garage is a generously sized double garage with plenty of room for storage as well. This big lot also has a paved driveway with more off-street parking and even your own RV parking pad complete with an RV power hookup. The spacious backyard is perfect for BBQs and get-togethers and is fully fenced. It comes with plenty of lawn area and a concrete sitting area plus a back patio with natural gas hookup for your BBQ and even a hot tub! The yard also features underground sprinklers and drippers for the trees lining the back fence. Call your favorite REALTOR® today and book a showing on this truly exceptional property!
| COMMUNITY | |
| PROPERTY TYPE | Detached |
| BUILDING TYPE | House |
| STYLE | 2 Storey |
| YEAR BUILT | 2016 |
| SQUARE FOOTAGE | 2,012 |
| BEDROOMS | 5 |
| BATHROOMS | 4.00 |
| BASEMENT | Finished, Full |
| AMENITIES | |
| APPLIANCES | Central Air Conditioner, Dishwasher, Electric Stove, Microwave, Range Hood, Refrigerator, Washer/Dryer, Water Softener |
| COOLING | Central Air |
| FIREPLACE | Gas, Living Room |
| FLOORING | Carpet, Linoleum, Vinyl Plank |
| HEATING | Combination, Forced Air, Natural Gas |
| LAUNDRY | Main Level, Sink |
| LOT FEATURES | Back Yard, Corner Lot, Front Yard, Landscaped, Triangular Lot |
| PARKING | Double Garage Attached, Off Street, RV Access/Parking |
| RESTRICTIONS | Restrictive Covenant, Utility Right Of Way |
| ROOF | Asphalt Shingle |
| TITLE | Fee Simple |
| BROKER | Real Estate Centre - Coaldale |
| ROOMS | DIMENSIONS (m) | LEVEL |
|---|---|---|
| Game Room | 18`2" x 24`5" | Basement |
| Other | 11`11" x 5`6" | Basement |
| 4pc Bathroom | 9`6" x 4`11" | Basement |
| Bedroom | 11`11" x 9`10" | Basement |
| Bedroom | 13`11" x 15`4" | Basement |
| 2pc Bathroom | 5`0" x 4`11" | Main |
| Foyer | 8`5" x 8`10" | Main |
| Office | 11`2" x 11`0" | Main |
| Laundry | 7`10" x 9`10" | Main |
| Kitchen | 12`5" x 15`4" | Main |
| Dining Room | 10`0" x 10`3" | Main |
| Living Room | 19`6" x 16`5" | Main |
| Bedroom | 9`8" x 11`11" | Second |
| Bedroom | 11`2" x 11`0" | Second |
| 4pc Bathroom | 7`2" x 9`10" | Second |
| Bedroom - Primary | 12`1" x 13`4" | Second |
| 4pc Ensuite bath | 5`0" x 11`9" | Second |
| Walk-In Closet | 7`1" x 11`9" | Second |

