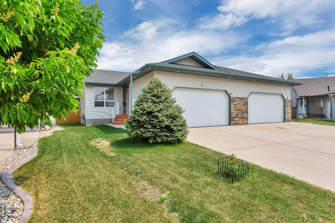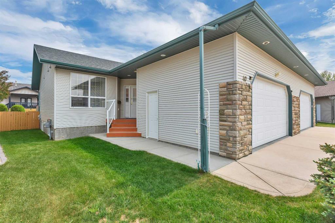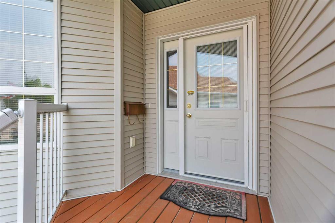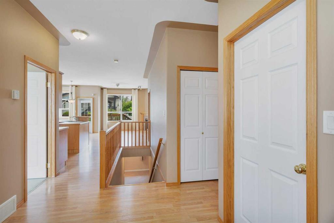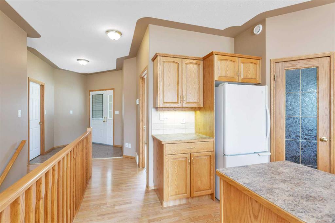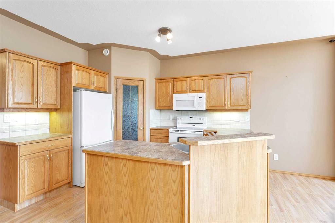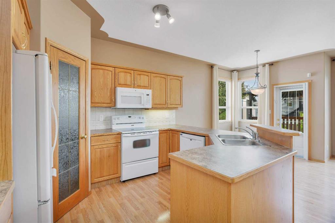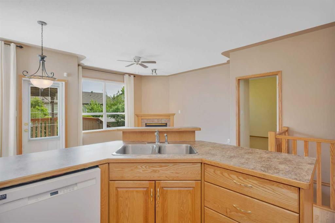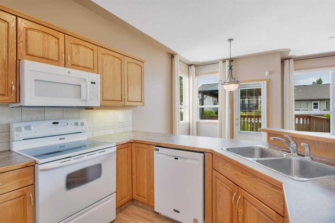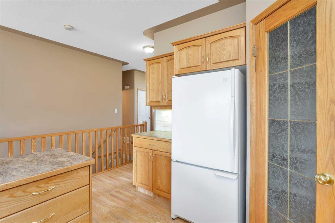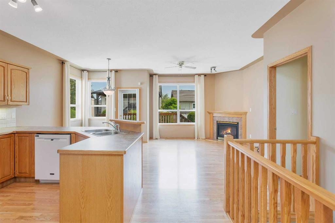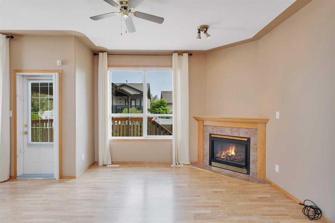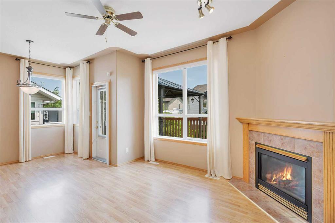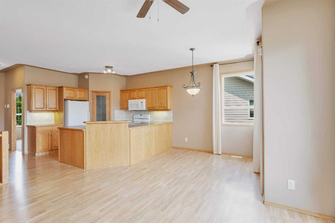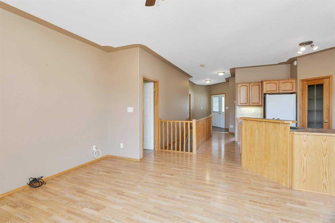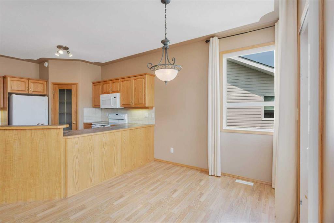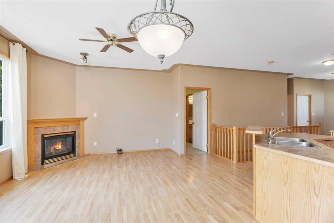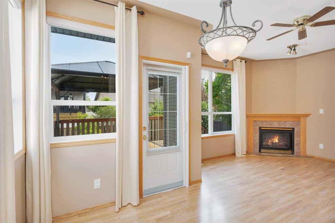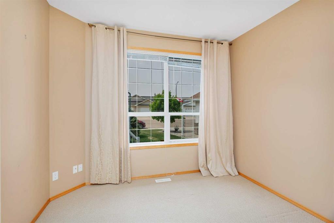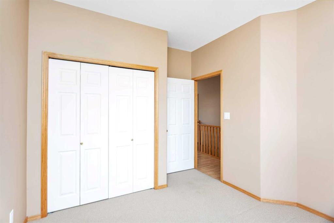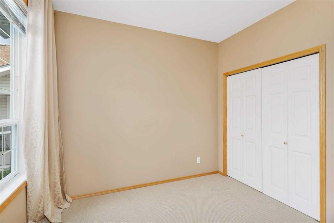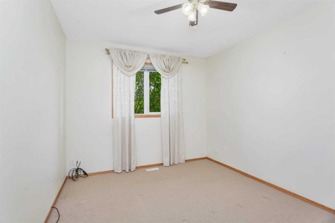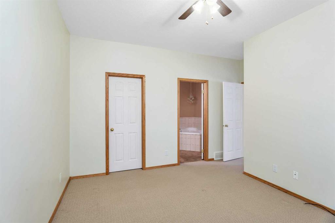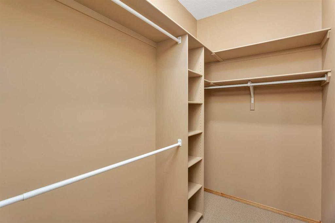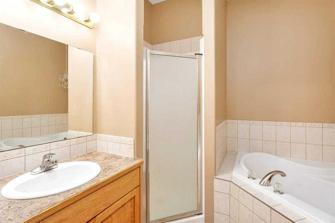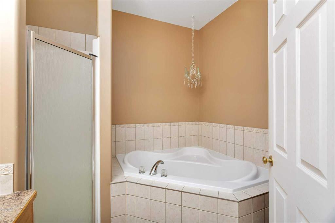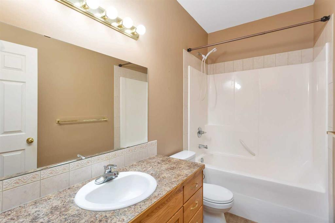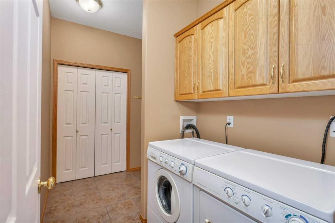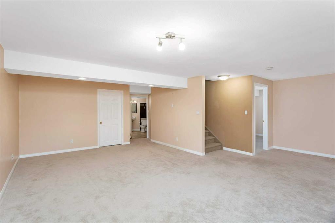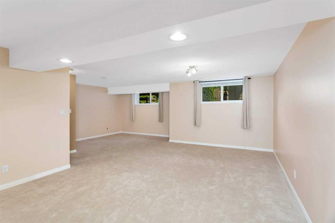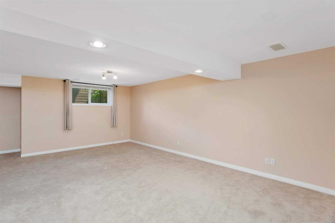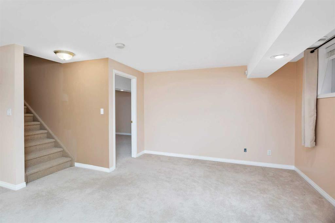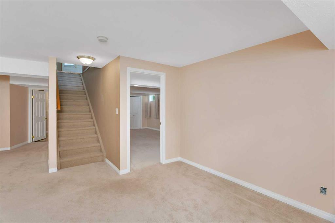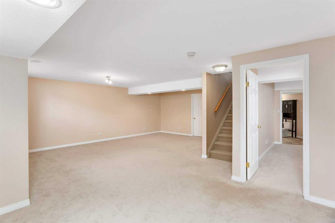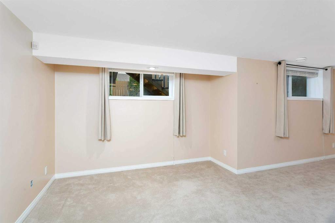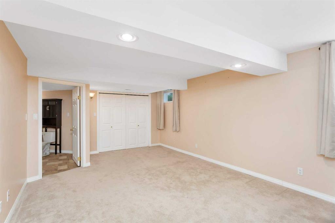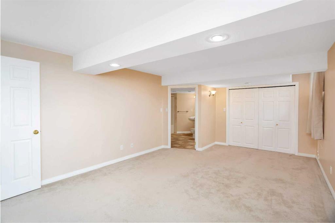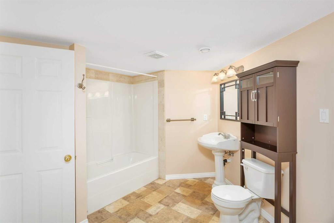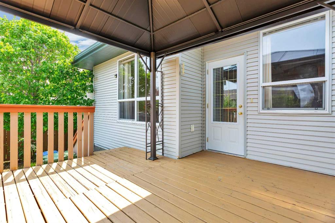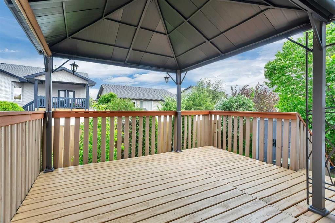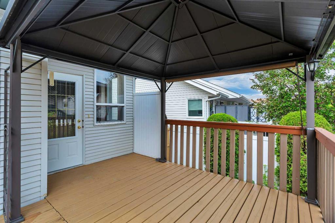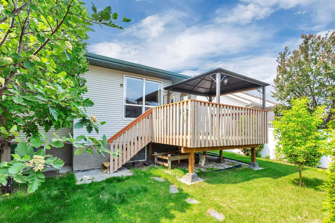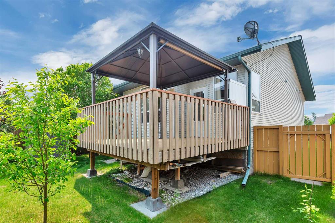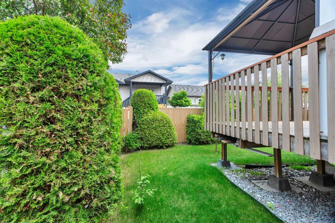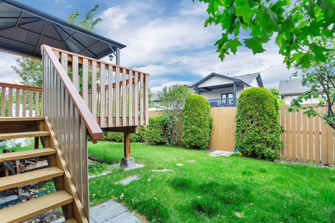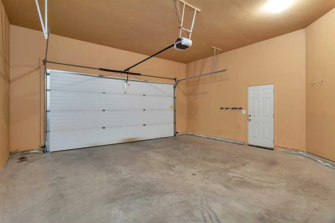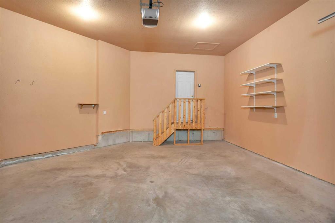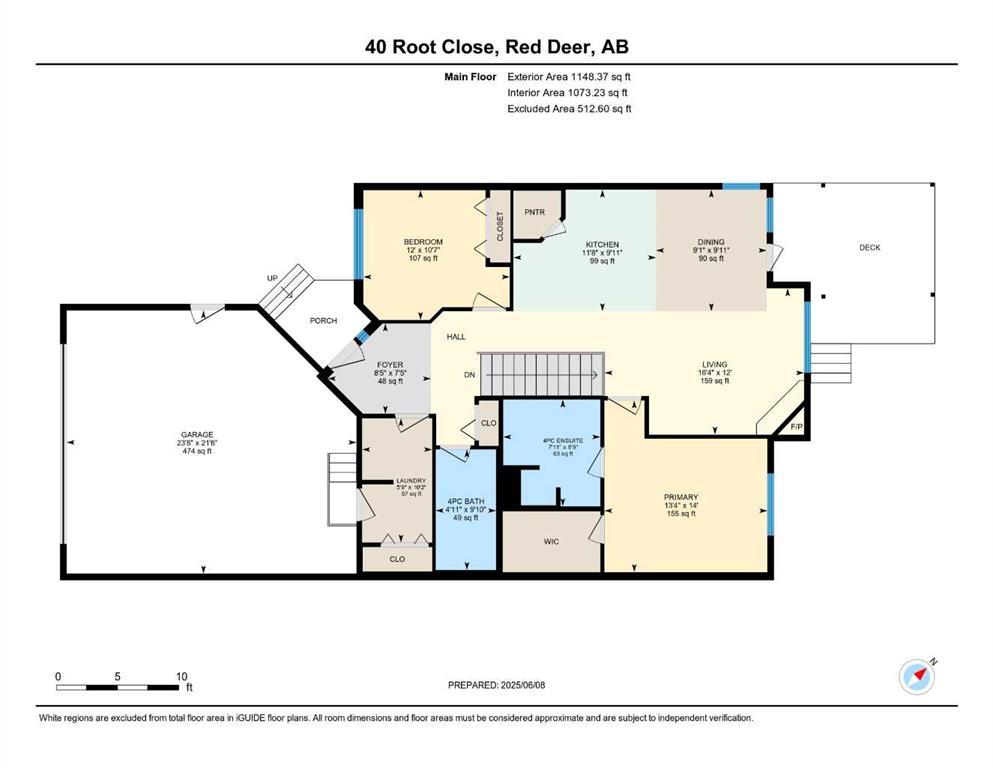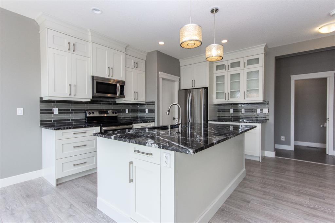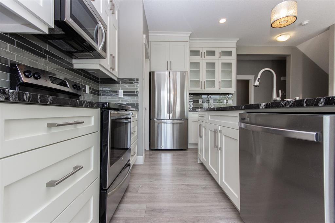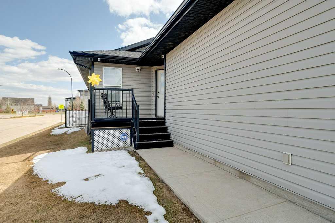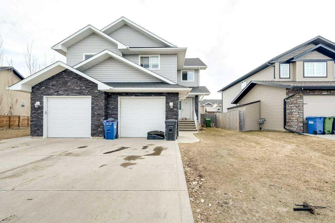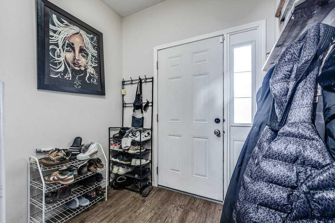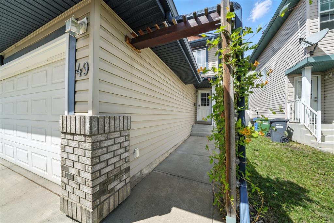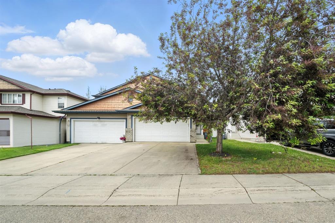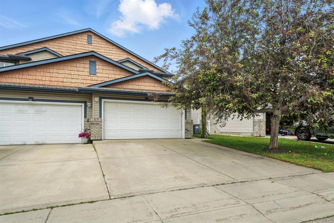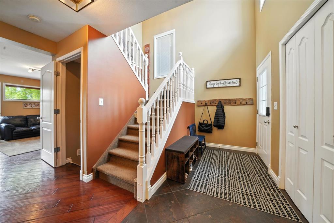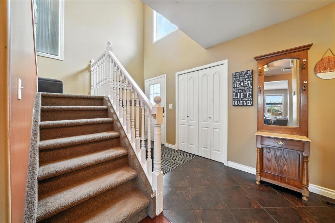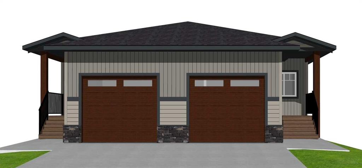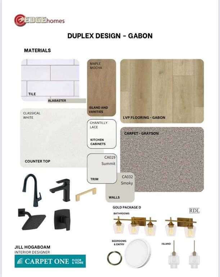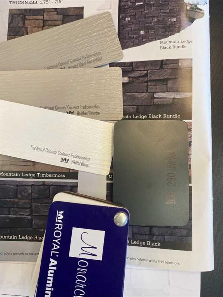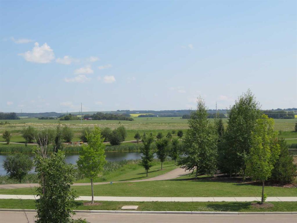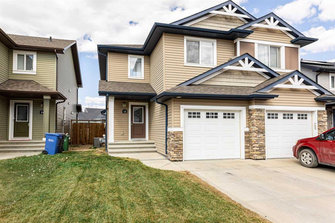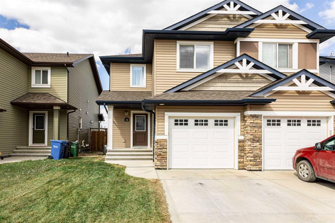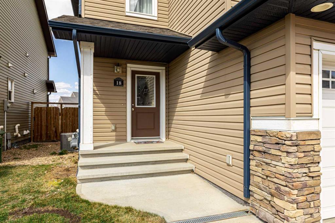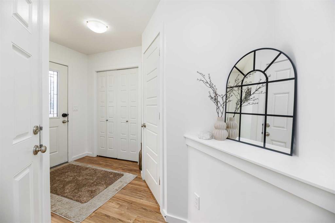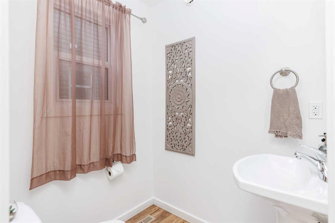40 Root Close
Red Deer T4P 3X3
MLS® Number: A2229373
$ 474,900
3
BEDROOMS
3 + 0
BATHROOMS
1,148
SQUARE FEET
2003
YEAR BUILT
Are you ready to downsize? 40 Root Close offers a perfect empty nester solution! This open concept 1/2 duplex with NO CONDO FEES has all of the key elements for retirement or for a busy professional including an open concept main level with laminate flooring throughout and a corner fireplace in the living room! The kitchen is large and bright with raised panel oak cabinetry, a large center peninsula, corner pantry and ample counter and storage space. There is a large dining space to accommodate family gatherings and it's naturally lit with back and corner windows. The nearby french door provides access to the large rear deck and tidy yard - an ideal space to unwind and enjoy evening BBQ'S. There is a large master bedroom on the main floor with an ENSUITE and walk-in closet, plus a front bedroom which would make an ideal office. Completing the main floor is a nice sized tiled entrance from the DOUBLE ATTACHED GARAGE and main floor laundry room plus a 4pce main bath! The basement is fully finished with a big family room, huge 3rd bedroom and a 4pce piece bath. Other notable features include newer shingles, roughed in in-floor heat in the basement, all appliances and storage shed are included and a great layout top to bottom!! Root Close is one of the rare tucked away quiet and safe closes where neighbours and friends gather - truly a place to call home!!
| COMMUNITY | Rosedale Meadows |
| PROPERTY TYPE | Semi Detached (Half Duplex) |
| BUILDING TYPE | Duplex |
| STYLE | Side by Side, Bungalow |
| YEAR BUILT | 2003 |
| SQUARE FOOTAGE | 1,148 |
| BEDROOMS | 3 |
| BATHROOMS | 3.00 |
| BASEMENT | Finished, Full |
| AMENITIES | |
| APPLIANCES | Dishwasher, Dryer, Microwave, Refrigerator, Stove(s), Washer, Window Coverings |
| COOLING | None |
| FIREPLACE | Gas, Living Room, Mantle, Tile |
| FLOORING | Carpet, Laminate, Linoleum, Tile |
| HEATING | In Floor Roughed-In, Fireplace(s), Forced Air, Natural Gas |
| LAUNDRY | Laundry Room, Main Level |
| LOT FEATURES | Back Lane, Back Yard, Cul-De-Sac, Landscaped, Pie Shaped Lot |
| PARKING | Concrete Driveway, Double Garage Attached, Garage Door Opener, Garage Faces Front |
| RESTRICTIONS | None Known |
| ROOF | Shingle |
| TITLE | Fee Simple |
| BROKER | RE/MAX real estate central alberta |
| ROOMS | DIMENSIONS (m) | LEVEL |
|---|---|---|
| Game Room | 24`1" x 22`6" | Basement |
| Bedroom | 28`1" x 12`7" | Basement |
| 4pc Bathroom | 11`1" x 10`10" | Basement |
| Furnace/Utility Room | 12`6" x 10`8" | Basement |
| Foyer | 8`5" x 7`5" | Main |
| Living Room | 16`4" x 12`0" | Main |
| Kitchen | 11`8" x 9`11" | Main |
| Dining Room | 9`11" x 9`1" | Main |
| Bedroom - Primary | 14`0" x 13`4" | Main |
| 4pc Ensuite bath | 8`9" x 7`11" | Main |
| Walk-In Closet | 8`0" x 5`0" | Main |
| Bedroom | 12`0" x 10`7" | Main |
| 4pc Bathroom | 9`10" x 4`11" | Main |
| Laundry | 10`2" x 5`9" | Main |

