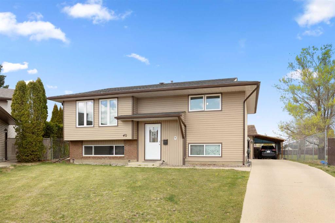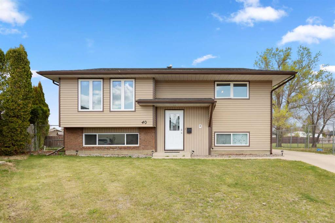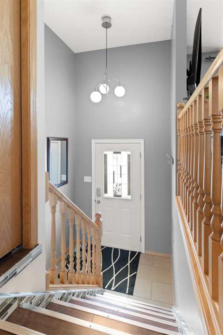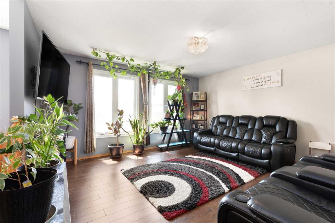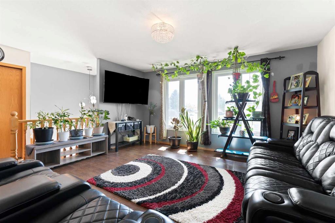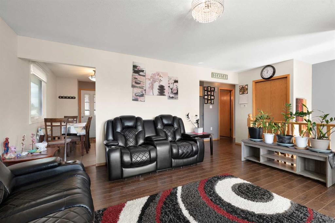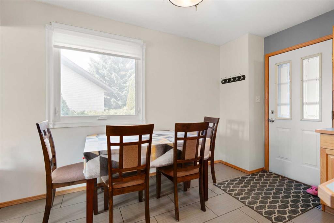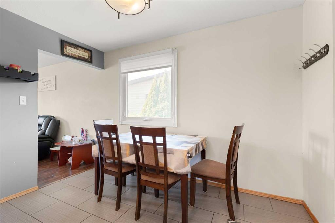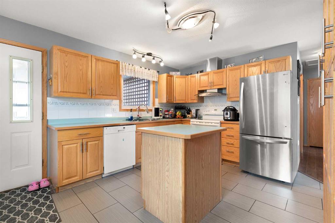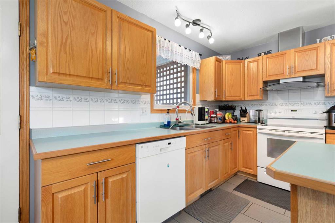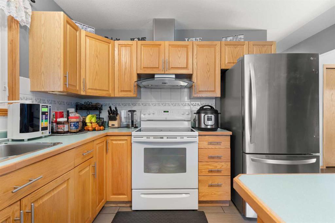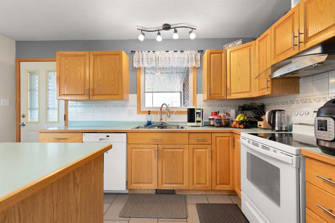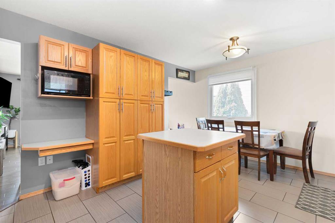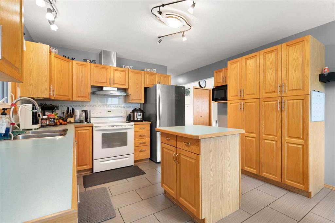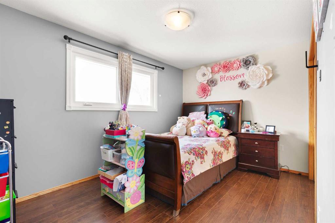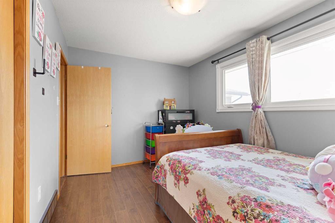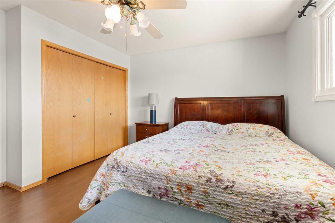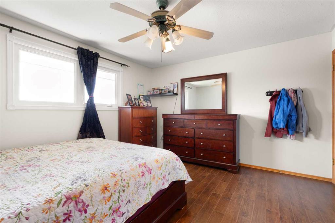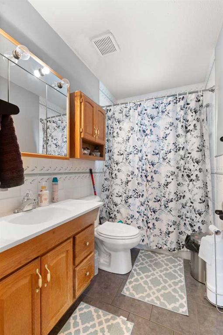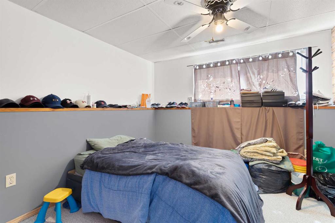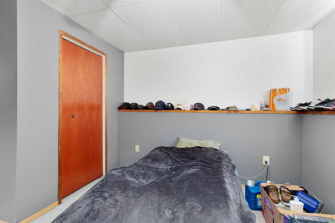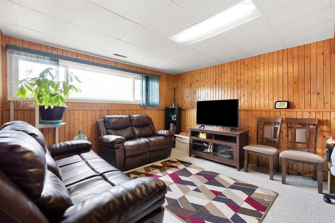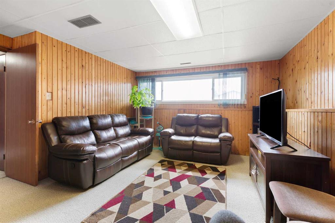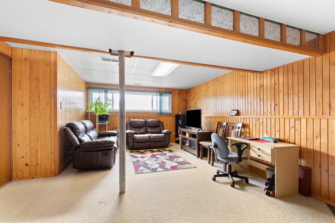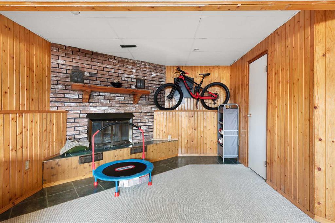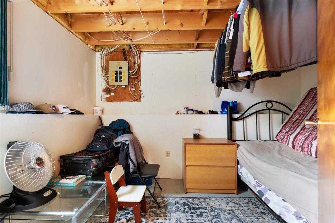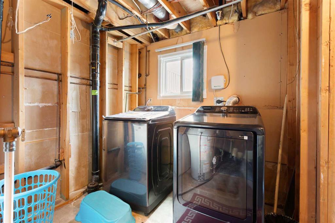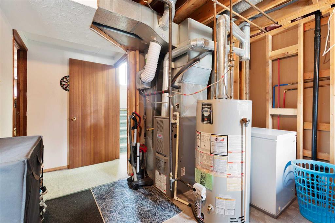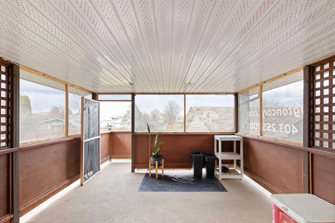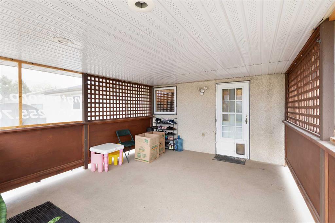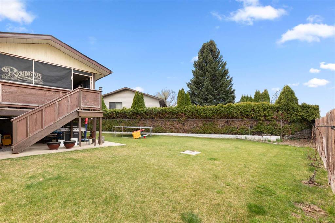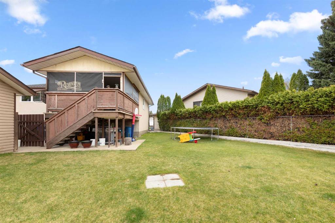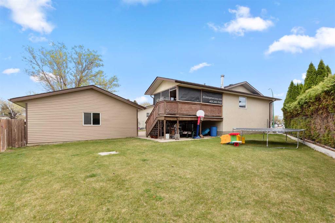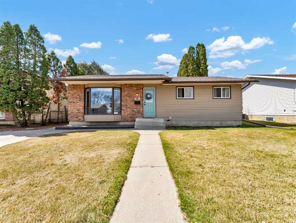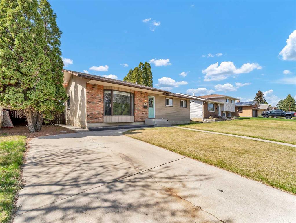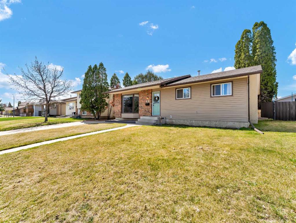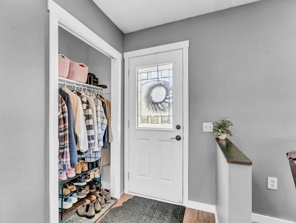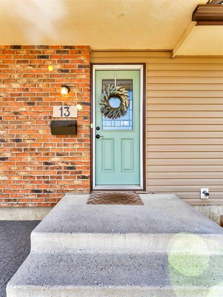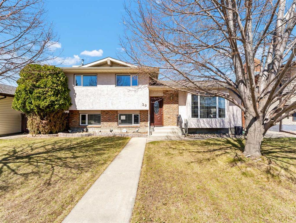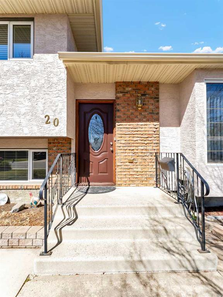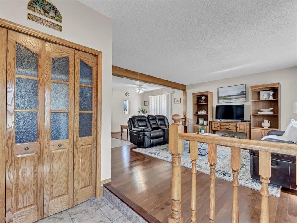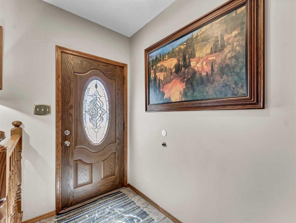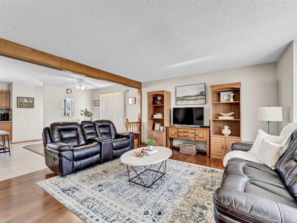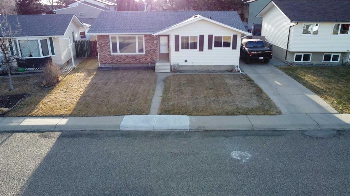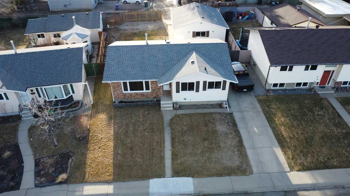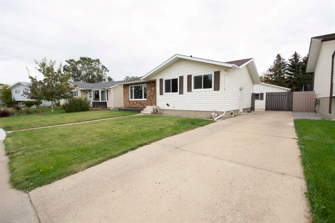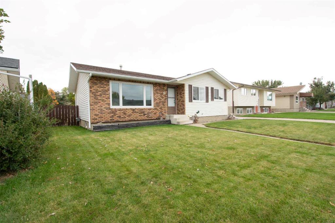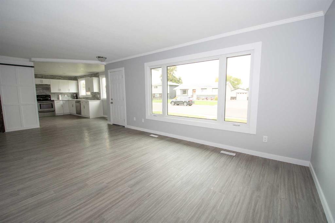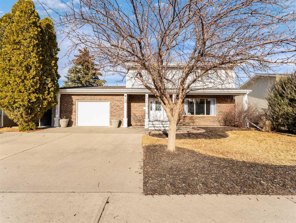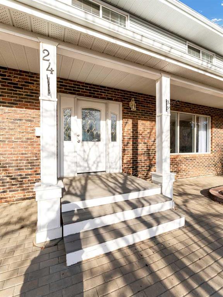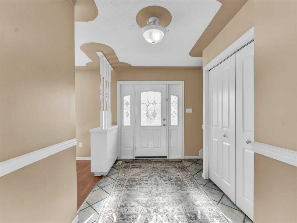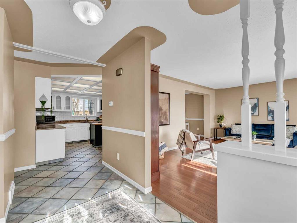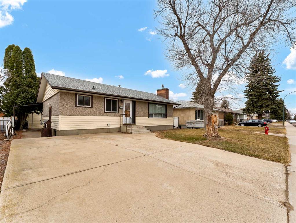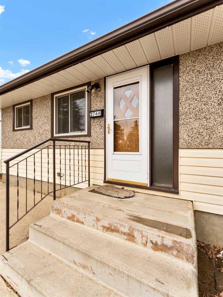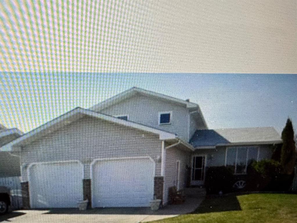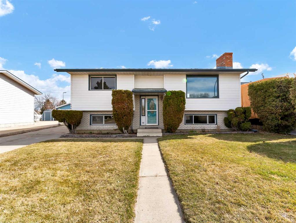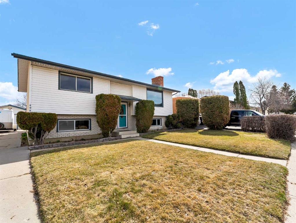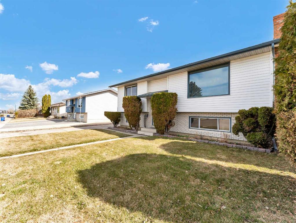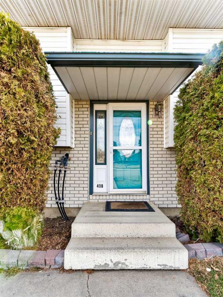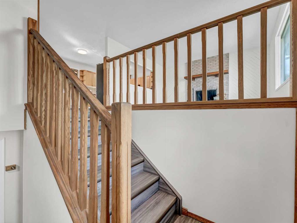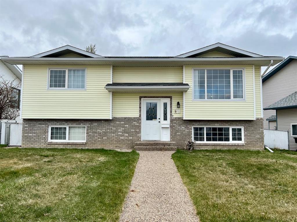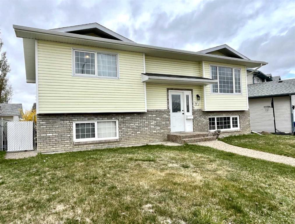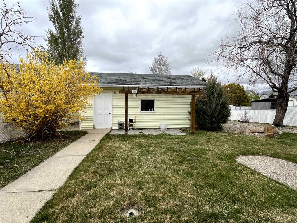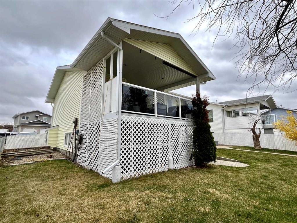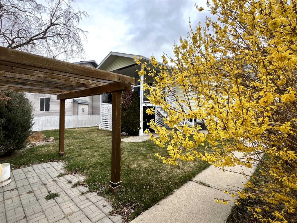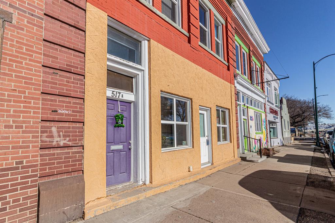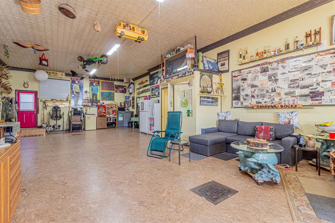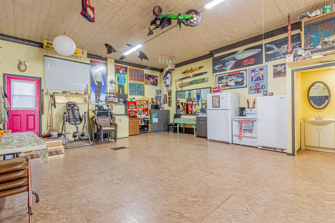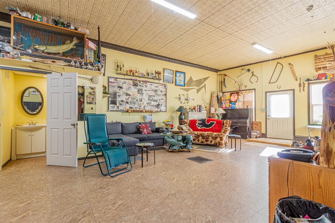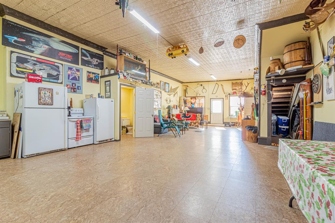40 Rae Court SE
Medicine Hat T1B3B5
MLS® Number: A2216781
$ 360,000
3
BEDROOMS
2 + 0
BATHROOMS
1981
YEAR BUILT
Nestled in a peaceful cul-de-sac and backing onto a serene greenbelt, this beautifully maintained bi-level home offers comfort, space, and privacy. Step into the bright and inviting living room, filled with natural light. The functional kitchen includes a handy movable island and ample cabinetry, perfectly situated next to the dining area with direct access to a private, covered deck—ideal for outdoor meals or relaxing in the shade. The main floor features two generously sized bedrooms and a full bathroom, while the lower level offers even more living space with a third bedroom, a stylish 3-piece bathroom with a tiled shower, and a spacious family/rec room centered around a cozy wood-burning fireplace. Situated on a fully fenced and landscaped pie-shaped lot, this property includes underground sprinklers, a 24x24 detached double garage, and convenient RV parking. Additional upgrades such as new shingles and vinyl windows add peace of mind and long-term value.
| COMMUNITY | Ross Glen |
| PROPERTY TYPE | Detached |
| BUILDING TYPE | House |
| STYLE | Bi-Level |
| YEAR BUILT | 1981 |
| SQUARE FOOTAGE | 968 |
| BEDROOMS | 3 |
| BATHROOMS | 2.00 |
| BASEMENT | Finished, Full |
| AMENITIES | |
| APPLIANCES | Central Air Conditioner, Dishwasher, Garage Control(s), Microwave, Range Hood, Refrigerator, Stove(s), Window Coverings |
| COOLING | Central Air |
| FIREPLACE | Wood Burning |
| FLOORING | Carpet, Ceramic Tile, Laminate |
| HEATING | Forced Air |
| LAUNDRY | In Basement |
| LOT FEATURES | Back Yard, Backs on to Park/Green Space, Front Yard, Irregular Lot, No Neighbours Behind, Private |
| PARKING | Double Garage Detached, Driveway, Off Street |
| RESTRICTIONS | None Known |
| ROOF | Asphalt Shingle |
| TITLE | Fee Simple |
| BROKER | EXP REALTY |
| ROOMS | DIMENSIONS (m) | LEVEL |
|---|---|---|
| Family Room | 23`9" x 11`1" | Basement |
| 3pc Bathroom | 0`0" x 0`0" | Basement |
| Bedroom | 12`8" x 9`5" | Basement |
| Kitchen | 16`2" x 12`5" | Main |
| Living Room | 14`5" x 15`0" | Main |
| 4pc Bathroom | 0`0" x 0`0" | Main |
| Bedroom - Primary | 13`4" x 12`5" | Main |
| Bedroom | 13`3" x 9`1" | Main |

