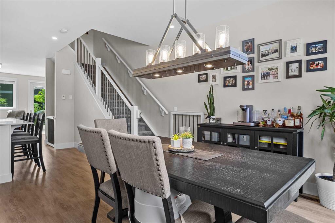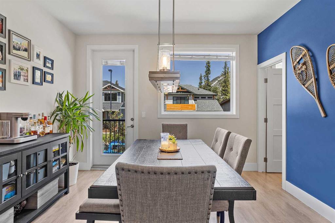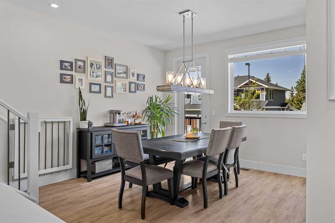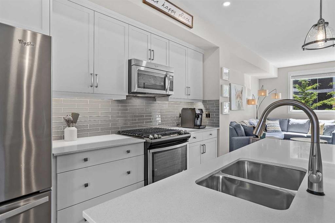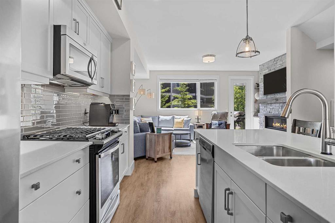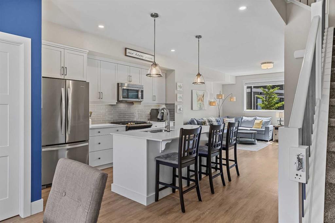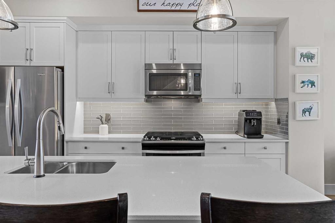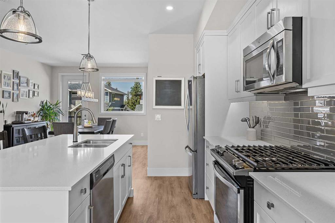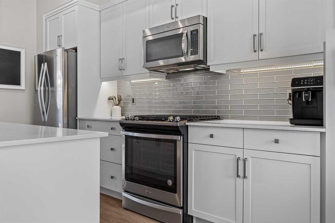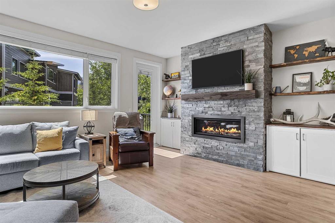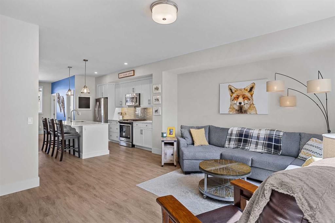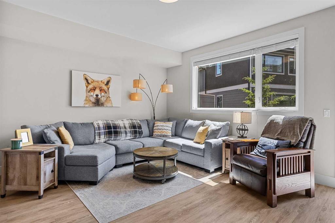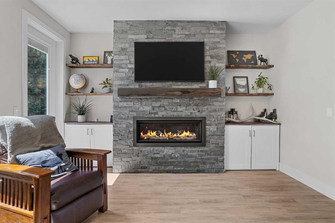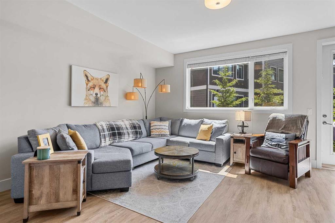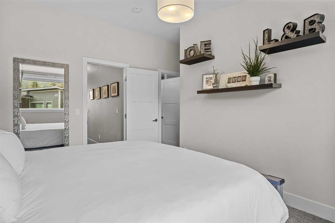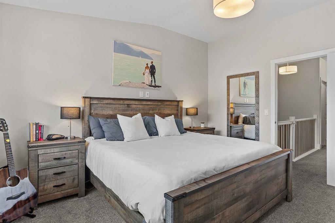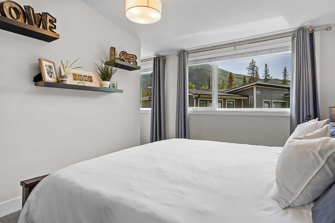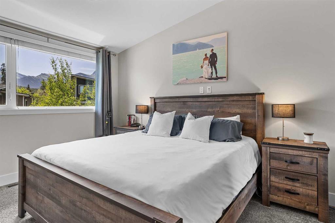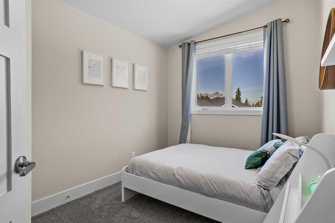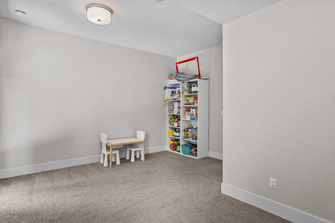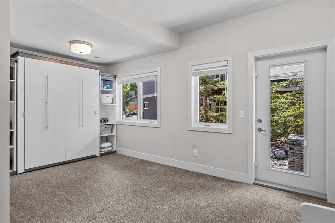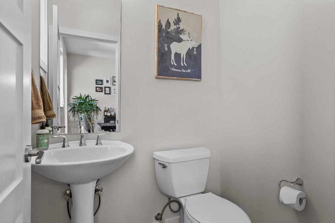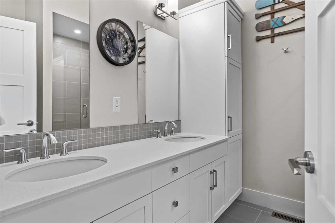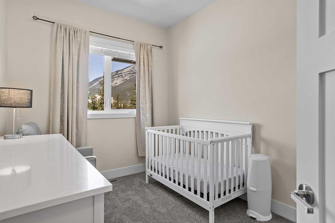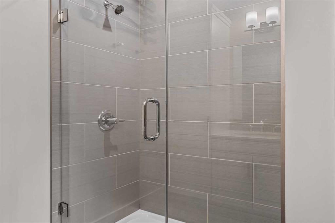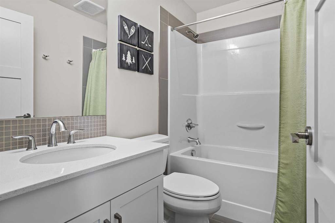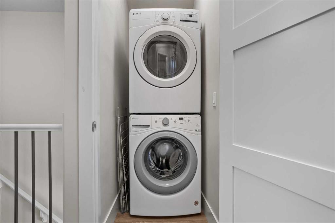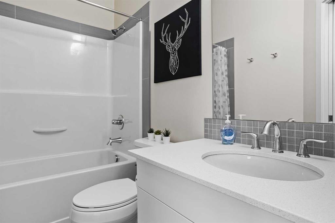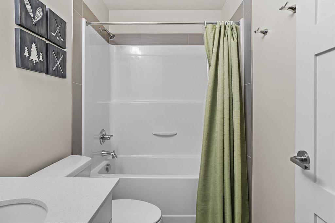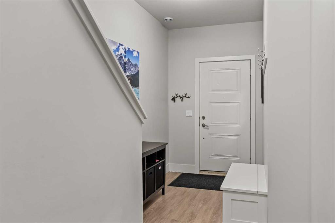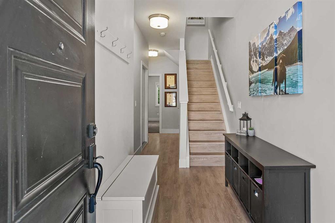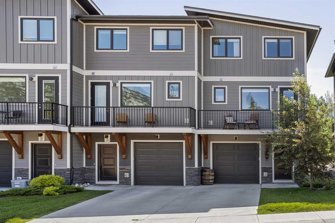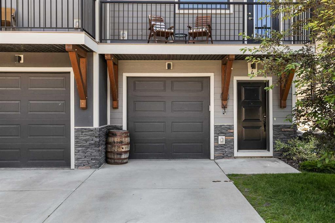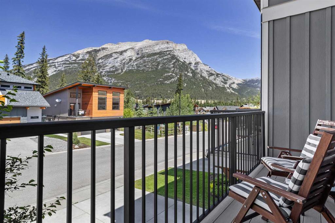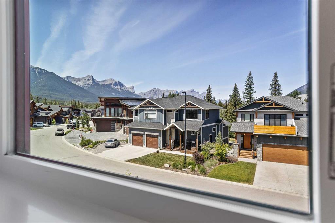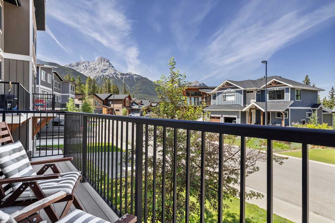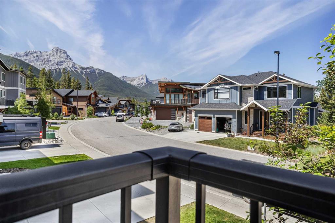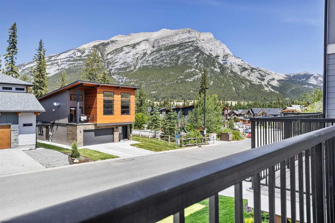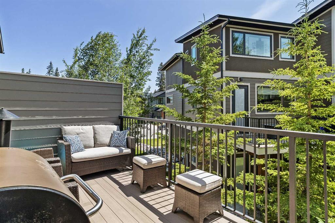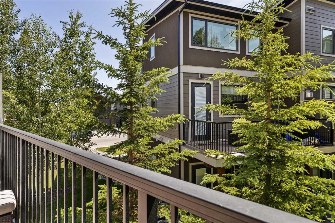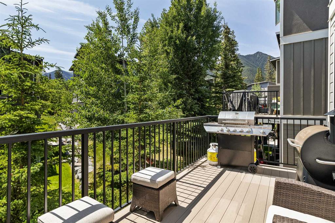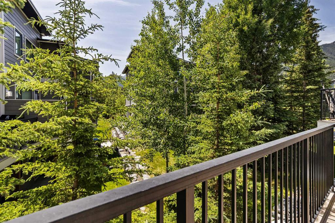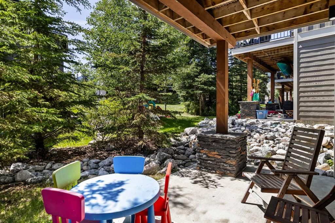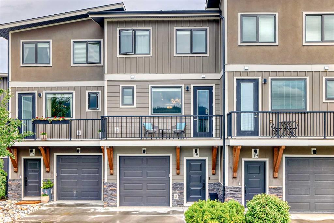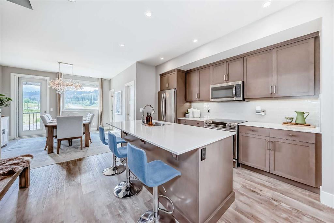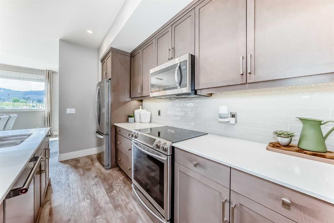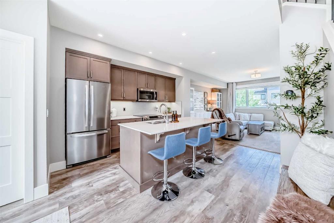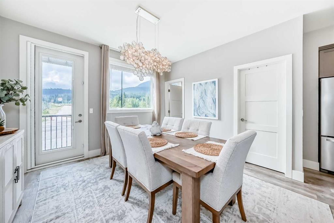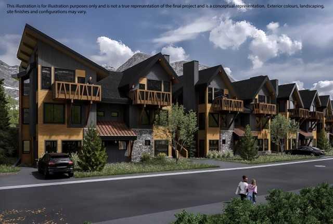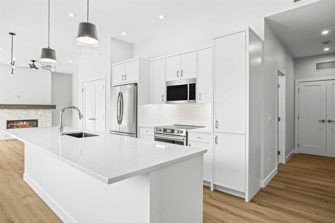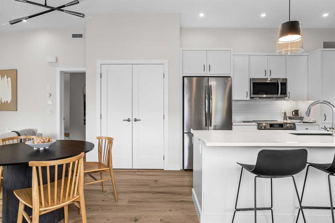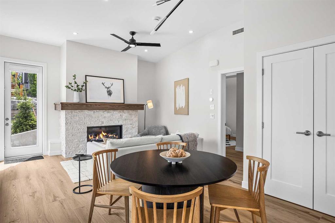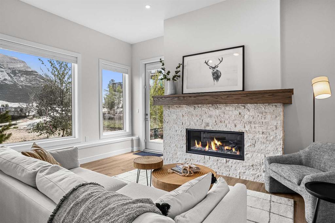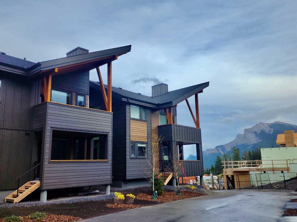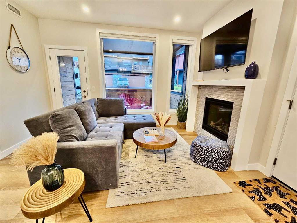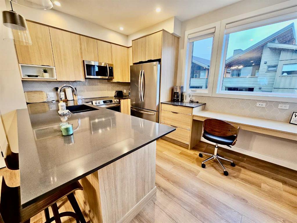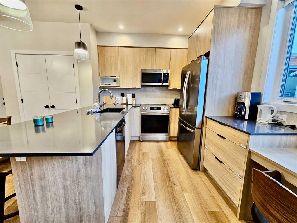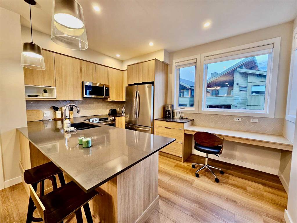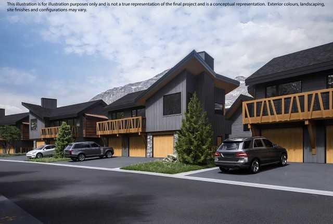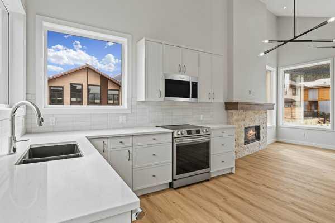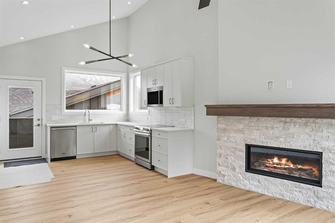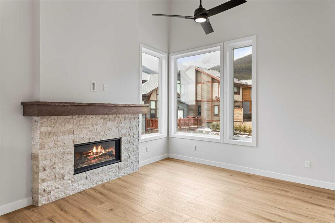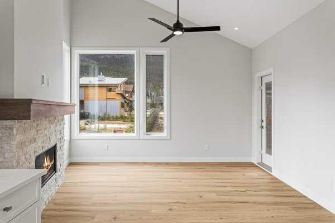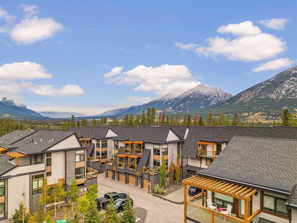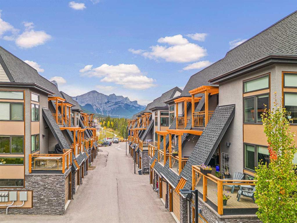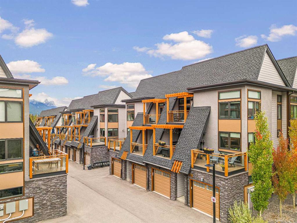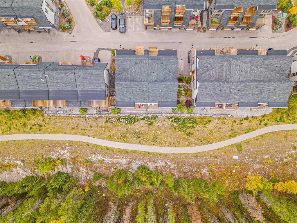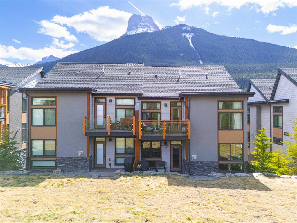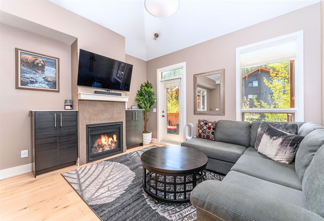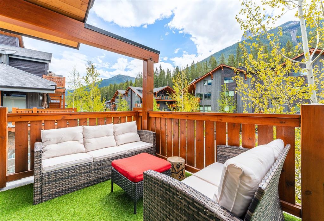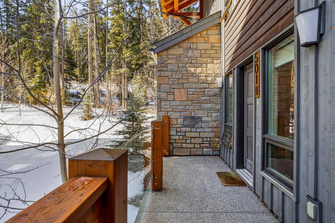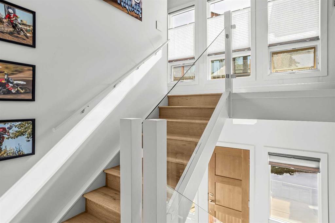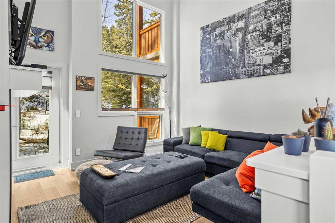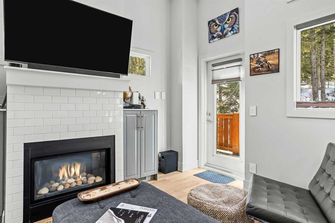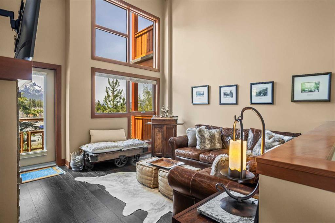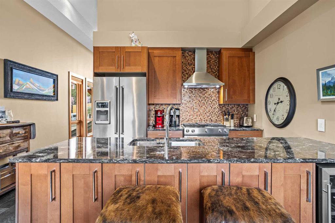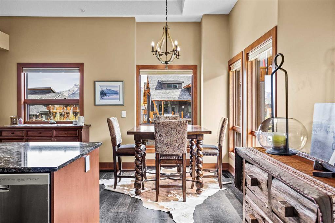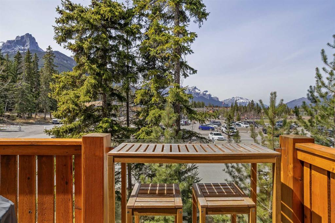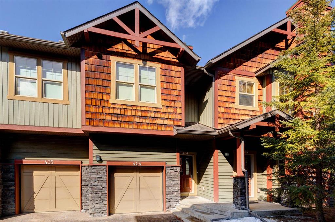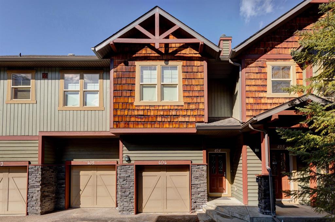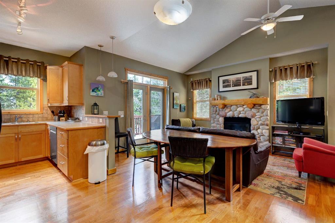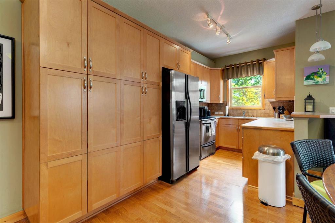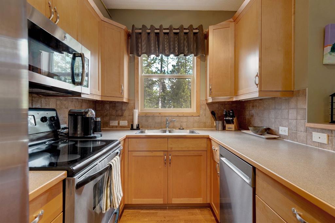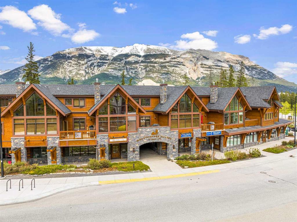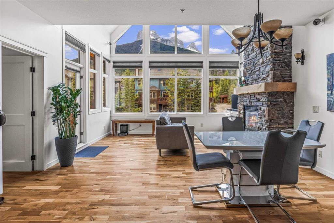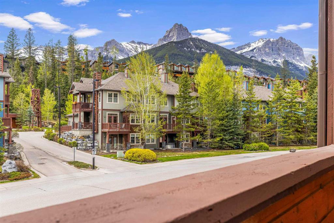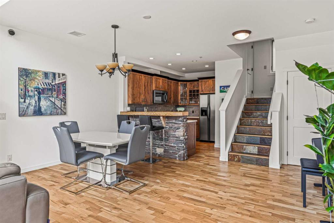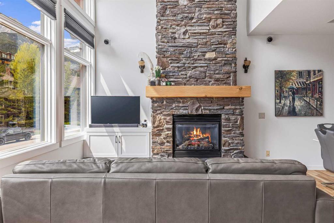$ 989,900
3
BEDROOMS
3 + 1
BATHROOMS
1,964
SQUARE FEET
2017
YEAR BUILT
Discover the charm of Rocky Mountain living in this bright and spacious 4 bedroom end unit, featuring a well-designed layout and a modern mountain aesthetic. Enjoy the comfort of air conditioning, luxury vinyl plank flooring, plush carpeting, and stylish cabinetry with quartz countertops throughout. The open-concept living area showcases an upgraded gas fireplace surrounded by elegant rock work. Step outside to one of 2 decks to take in breathtaking mountain views. The master bedroom is light-filled and roomy, featuring ample closet space and a luxurious ensuite. This level also includes two additional bedrooms and a 4 piece bathroom. The beautifully finished walkout level features a third bathroom and a fourth bedroom, equipped with a convenient Murphy bed, perfect for guests or family. It opens up to a beautifully landscaped courtyard. Low-maintenance exteriors with timber accents and abundant storage elevate this home. Rivers Bend is a welcoming community with amenities for everyone, located just a 5-minute drive from Canmore!
| COMMUNITY | |
| PROPERTY TYPE | Row/Townhouse |
| BUILDING TYPE | Five Plus |
| STYLE | 3 Storey |
| YEAR BUILT | 2017 |
| SQUARE FOOTAGE | 1,964 |
| BEDROOMS | 3 |
| BATHROOMS | 4.00 |
| BASEMENT | None |
| AMENITIES | |
| APPLIANCES | Central Air Conditioner, Dishwasher, Garage Control(s), Gas Oven, Gas Range, Microwave Hood Fan, Refrigerator, Washer/Dryer Stacked, Window Coverings |
| COOLING | Full, Sep. HVAC Units |
| FIREPLACE | Gas |
| FLOORING | Laminate |
| HEATING | Forced Air |
| LAUNDRY | In Unit |
| LOT FEATURES | Front Yard |
| PARKING | Single Garage Attached |
| RESTRICTIONS | None Known |
| ROOF | Asphalt Shingle |
| TITLE | Fee Simple |
| BROKER | CENTURY 21 NORDIC REALTY |
| ROOMS | DIMENSIONS (m) | LEVEL |
|---|---|---|
| 3pc Bathroom | 8`0" x 4`11" | Main |
| Foyer | 6`5" x 13`5" | Main |
| Flex Space | 17`1" x 13`9" | Main |
| Furnace/Utility Room | 8`0" x 4`9" | Main |
| 2pc Bathroom | 4`3" x 5`3" | Second |
| Balcony | 18`3" x 3`9" | Second |
| Balcony | 17`8" x 7`8" | Second |
| Dining Room | 12`2" x 12`2" | Second |
| Kitchen | 13`9" x 13`9" | Second |
| Living Room | 17`0" x 13`11" | Second |
| 4pc Bathroom | 8`6" x 4`11" | Third |
| 4pc Ensuite bath | 8`8" x 7`6" | Third |
| Bedroom | 8`5" x 11`9" | Third |
| Bedroom | 8`5" x 11`10" | Third |
| Hall | 3`10" x 14`3" | Third |
| Bedroom - Primary | 17`2" x 13`9" | Third |
| Walk-In Closet | 6`6" x 10`10" | Third |


