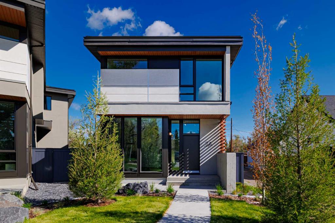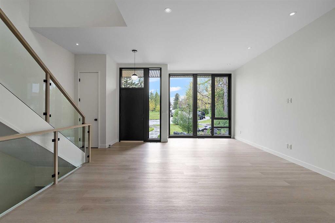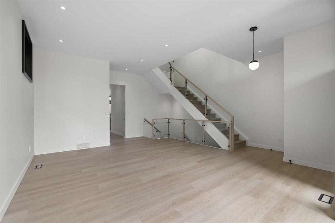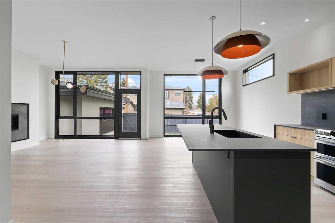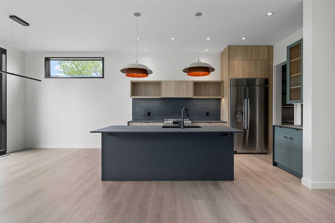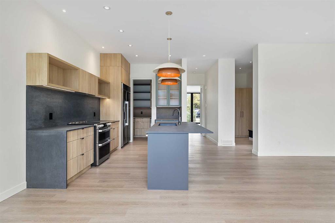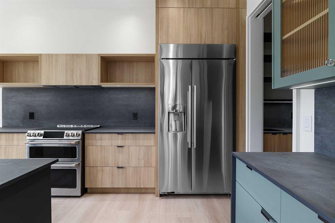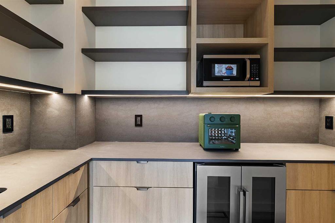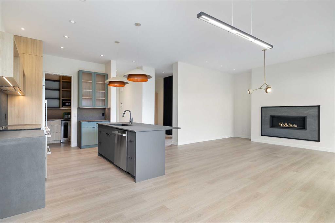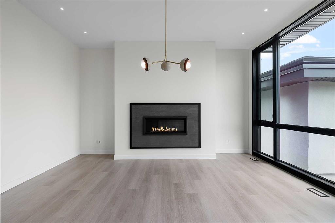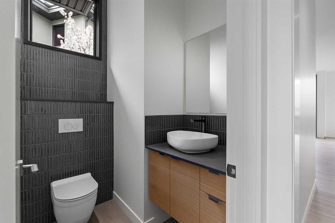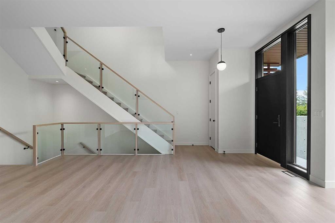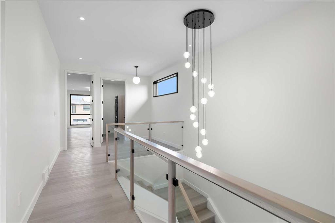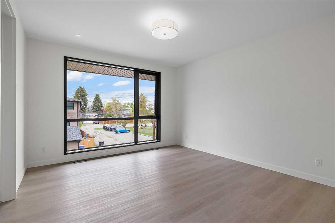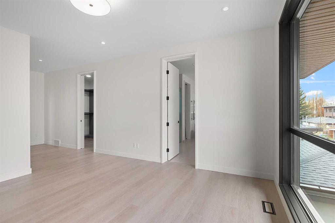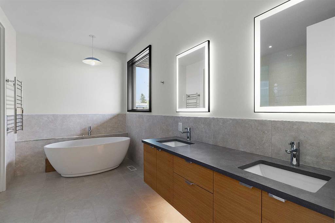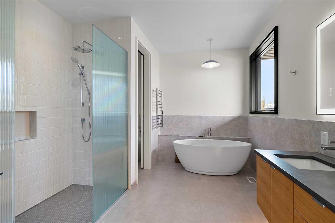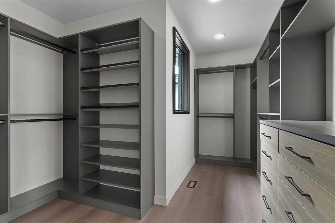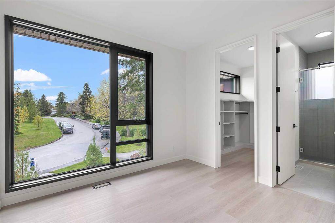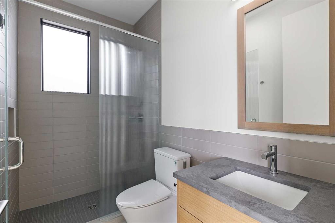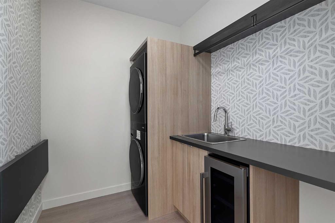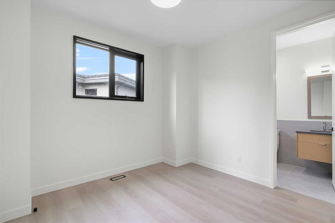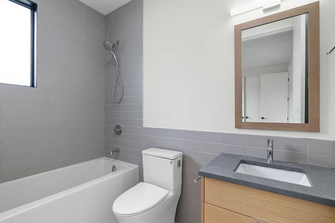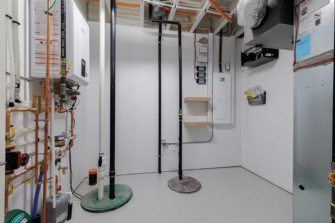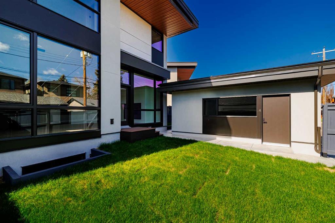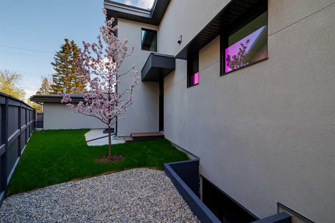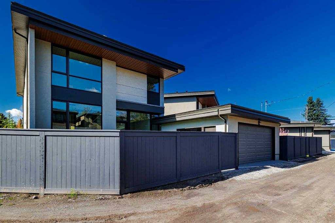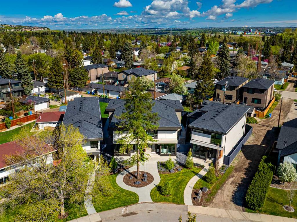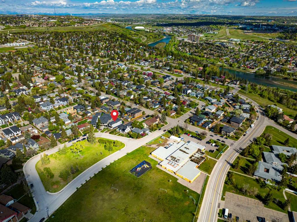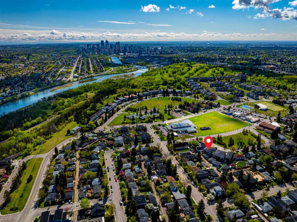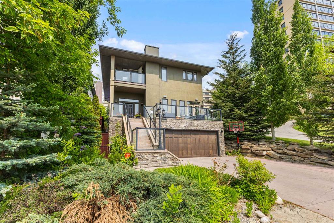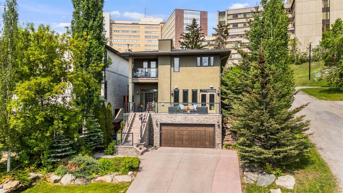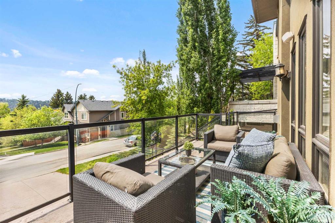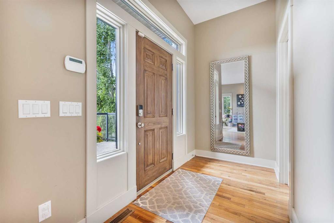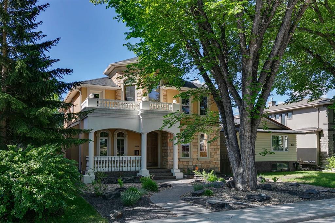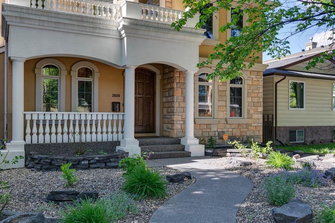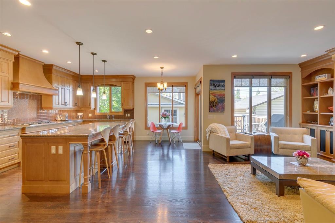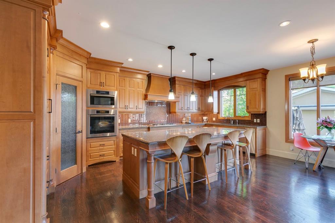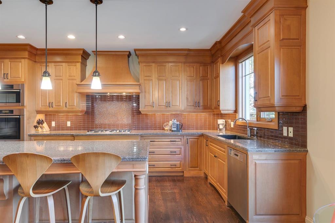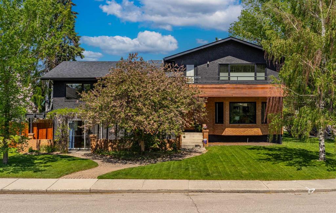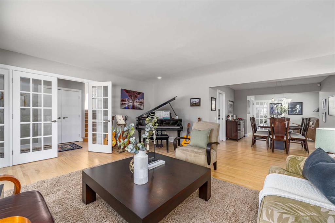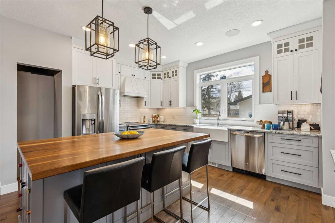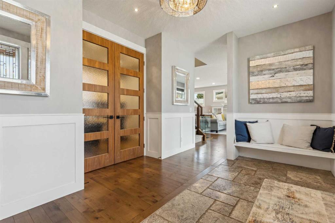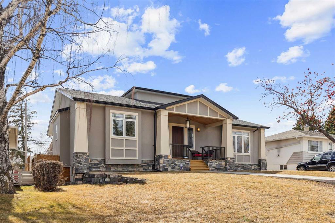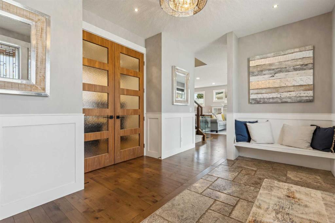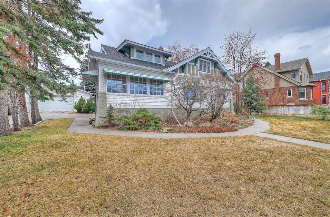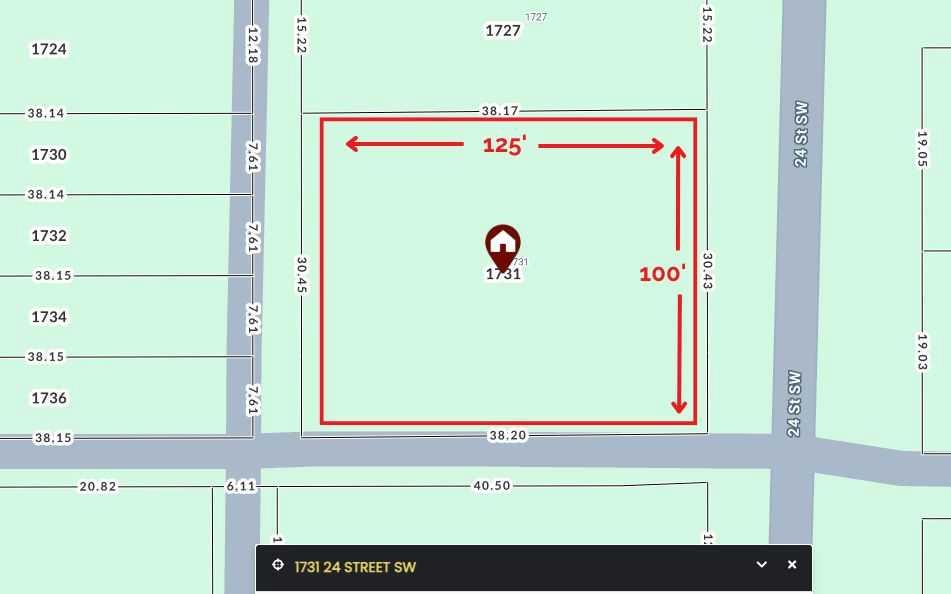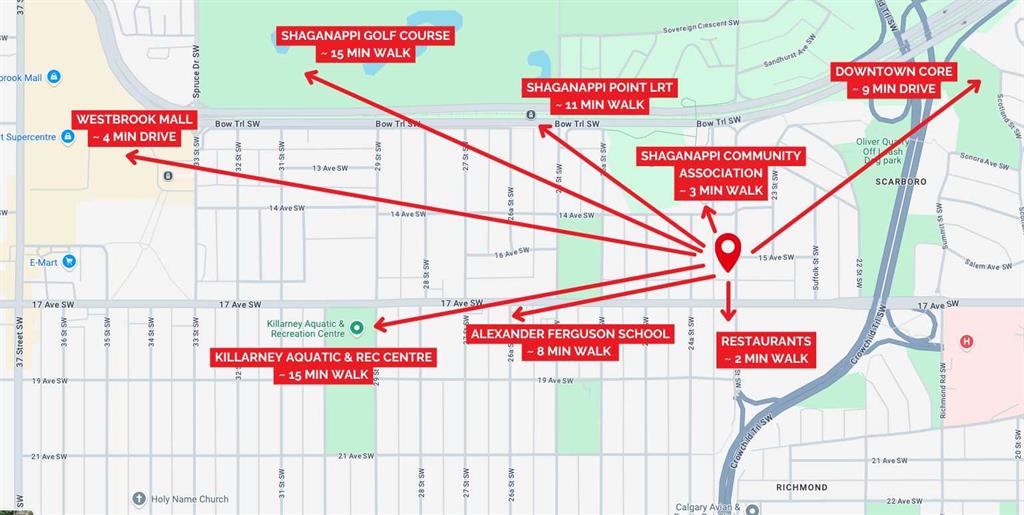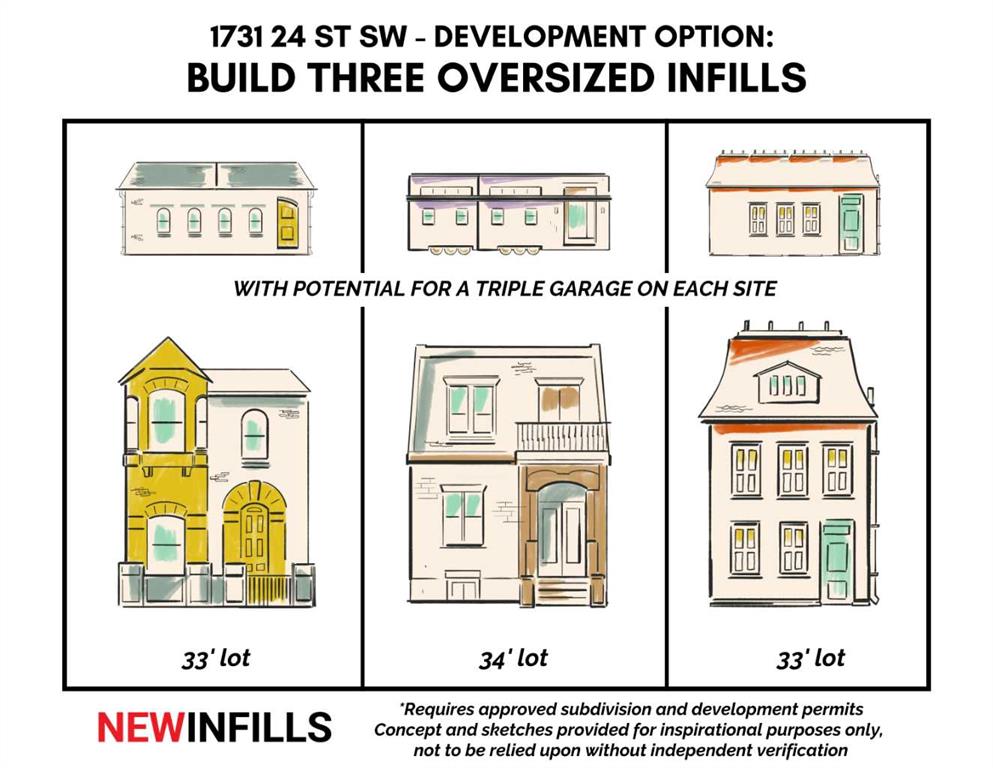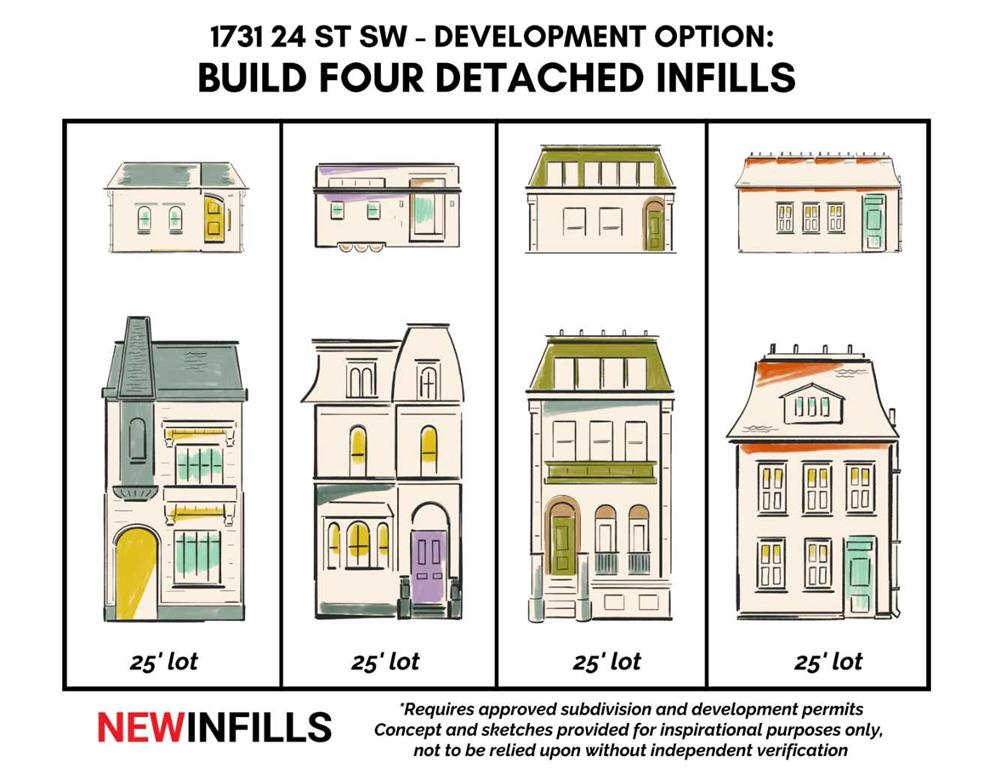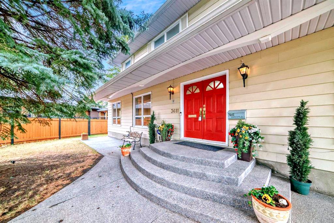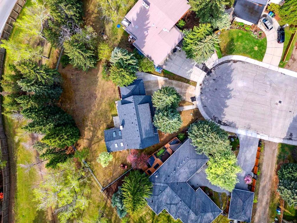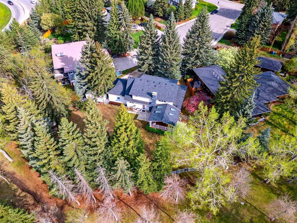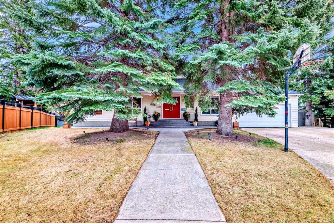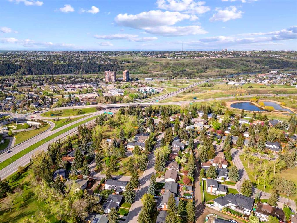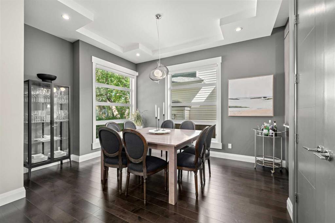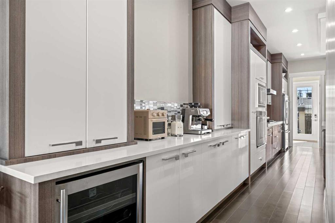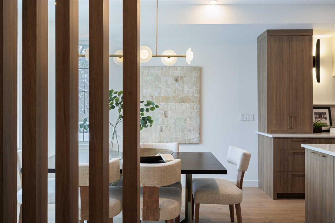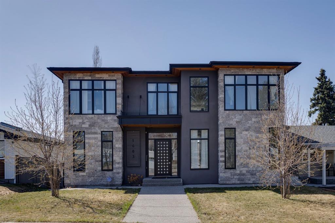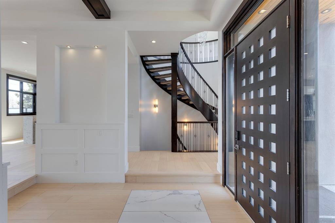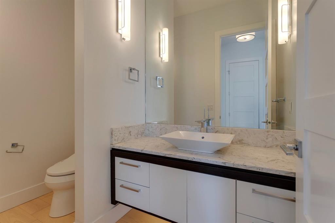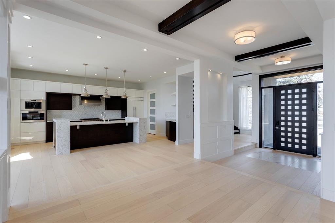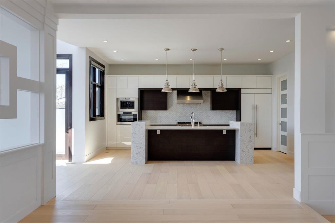3A Willow Crescent SW
Calgary T3C 3B8
MLS® Number: A2224969
$ 1,795,000
3
BEDROOMS
3 + 1
BATHROOMS
2,533
SQUARE FEET
2023
YEAR BUILT
Nestled beside the sheltering limbs of a 70-year-old larch tree, 3A Willow Crescent SW is a home that feels both grounded and elevated—deeply connected to its setting, yet purposefully designed for modern life. From the moment you step onto the front lawn, you’re met with a sense of calm. Poplar Park stretches out before you, an expanse of green that rolls effortlessly into a quiet school field beyond. It’s peaceful, picturesque, and just seven minutes from Calgary’s city centre. This is one of four homes in The Larches, a boutique development envisioned by award-winning architect Richard Davignon. Known for his ability to blend mid-century influence with contemporary function, Davignon approached this rare inner-city lot with care and creativity. The result is a home that lives large—nearly 2,600 square feet across two levels—with enduring craftsmanship and timeless character. Step inside and you’ll find a bright, open-concept layout filled with natural light. Expansive windows draw the outside in, framing views of mature trees and parkland in every direction. The kitchen is the heart of the home, custom-designed with clean lines, ample prep space, and thoughtful storage—including a hidden pantry that functions like a second kitchen. Almond-toned flooring runs throughout, softened by handmade oak railings and curated lighting that adds warmth and quiet elegance. Each of the three bedrooms offers its own private ensuite, designed with both comfort and longevity in mind. The primary suite is a true retreat, featuring a spa-inspired bathroom with a double shower, freestanding soaker tub, and a generous walk-in closet. Just down the hall, a well-appointed laundry area adds convenience, complete with built-in storage and room to spread out. At the back of the home, a private yard unfolds—rare for this style of inner-city build—with room for summer barbecues, late-night stargazing, or a casual game of bocce. The finished garage, accessed by a quiet lane, is as thoughtfully designed as the rest of the home, with matching exterior details and room for vehicles and gear. Beneath it all lies a rock-solid foundation—literally and figuratively. From in-floor heating to future-ready systems, the home has been constructed with the kind of quality typically reserved for much larger custom builds. But what truly sets 3A apart is how effortlessly it balances form and function, design and durability, nature and neighborhood. 3A Willow Crescent SW isn’t just a new home—it’s a lasting one. A place designed not just to be lived in, but to evolve with you over time, rooted in beauty, comfort, and intention.
| COMMUNITY | Spruce Cliff |
| PROPERTY TYPE | Detached |
| BUILDING TYPE | House |
| STYLE | 2 Storey |
| YEAR BUILT | 2023 |
| SQUARE FOOTAGE | 2,533 |
| BEDROOMS | 3 |
| BATHROOMS | 4.00 |
| BASEMENT | Full, Partially Finished |
| AMENITIES | |
| APPLIANCES | Bar Fridge, Dishwasher, Dryer, Electric Stove, Garage Control(s), Range Hood, Refrigerator, Washer, Wine Refrigerator |
| COOLING | Rough-In |
| FIREPLACE | Gas |
| FLOORING | Ceramic Tile, Vinyl Plank |
| HEATING | In Floor, Forced Air |
| LAUNDRY | Laundry Room, Sink, Upper Level |
| LOT FEATURES | Back Lane, Back Yard, Front Yard, Landscaped, Low Maintenance Landscape, Street Lighting, Treed, Underground Sprinklers |
| PARKING | Double Garage Detached, Garage Faces Rear, Insulated |
| RESTRICTIONS | None Known |
| ROOF | Asphalt Shingle |
| TITLE | Fee Simple |
| BROKER | Century 21 Masters |
| ROOMS | DIMENSIONS (m) | LEVEL |
|---|---|---|
| Furnace/Utility Room | 8`7" x 10`4" | Basement |
| 2pc Bathroom | 5`8" x 5`4" | Main |
| Dining Room | 13`3" x 10`8" | Main |
| Family Room | 18`3" x 16`1" | Main |
| Kitchen | 8`10" x 13`10" | Main |
| Living Room | 19`8" x 24`6" | Main |
| Mud Room | 6`4" x 11`7" | Main |
| 3pc Ensuite bath | 8`5" x 4`11" | Upper |
| 4pc Ensuite bath | 8`5" x 4`10" | Upper |
| 5pc Ensuite bath | 13`5" x 10`7" | Upper |
| Bedroom | 10`0" x 11`2" | Upper |
| Bedroom | 10`11" x 11`1" | Upper |
| Laundry | 6`7" x 7`11" | Upper |
| Bedroom - Primary | 13`2" x 24`5" | Upper |
| Walk-In Closet | 8`5" x 5`8" | Upper |
| Walk-In Closet | 13`5" x 11`5" | Upper |

