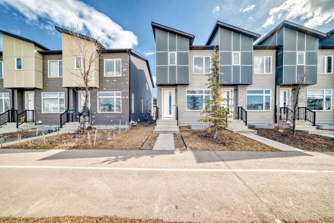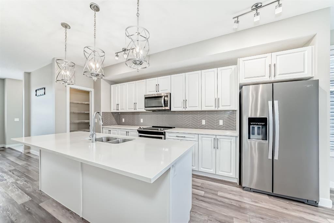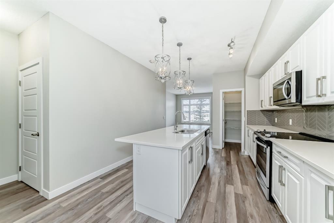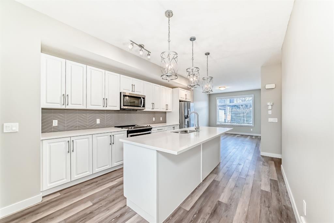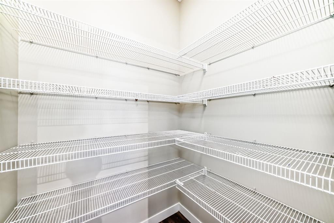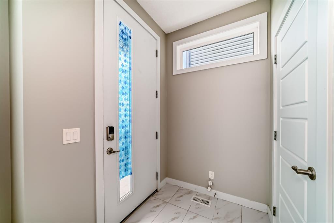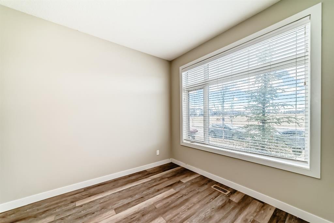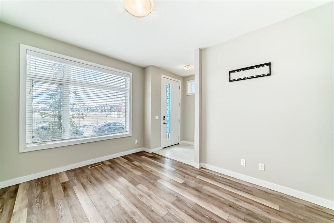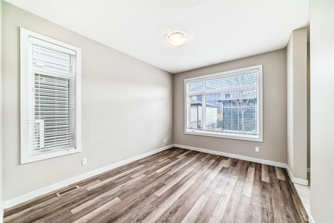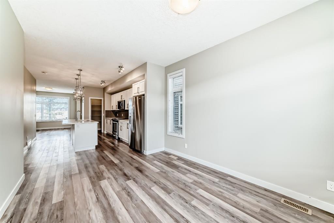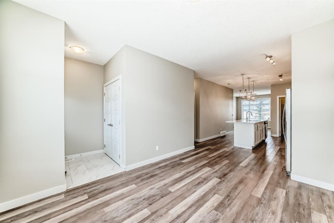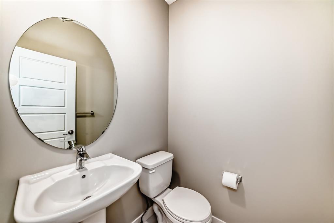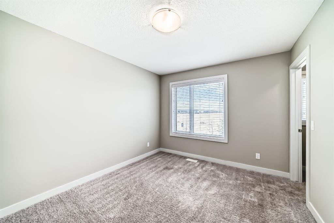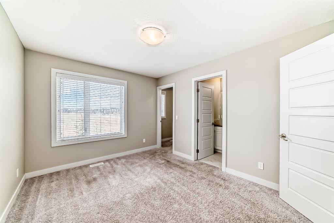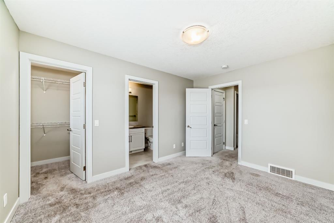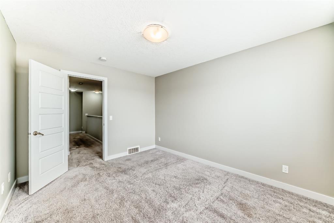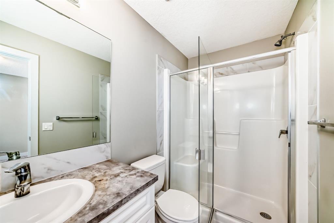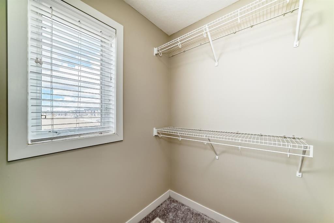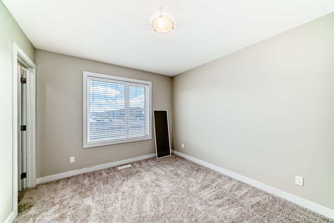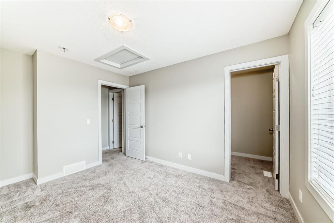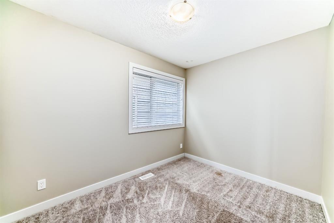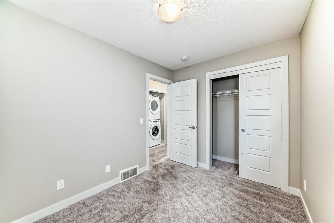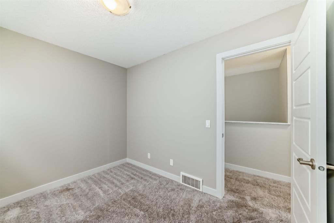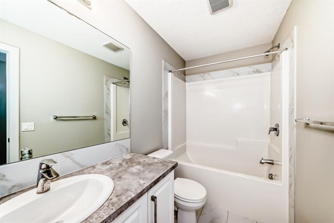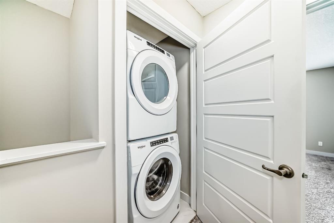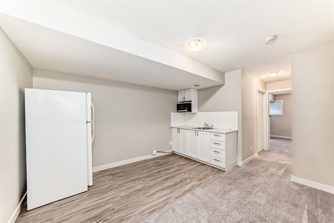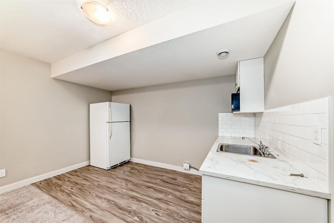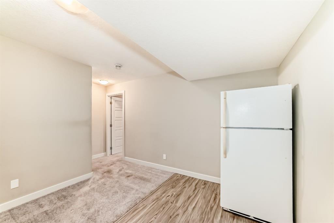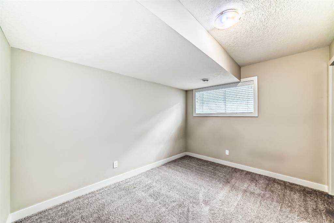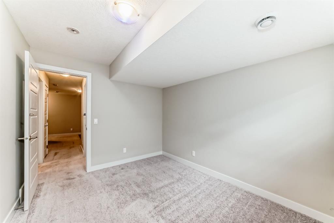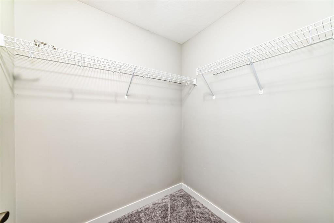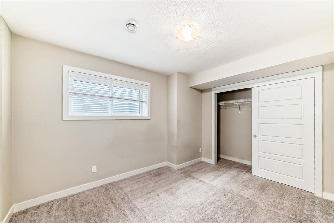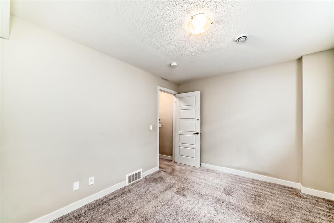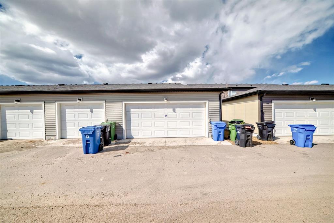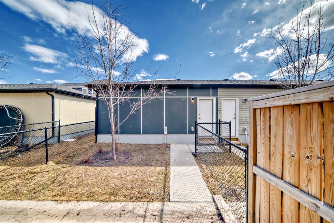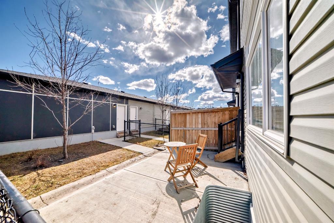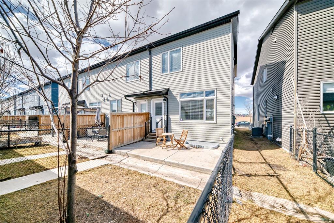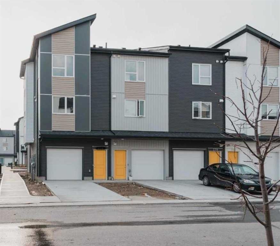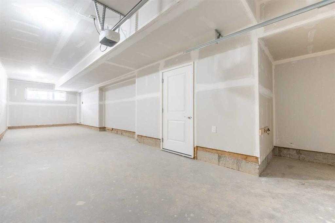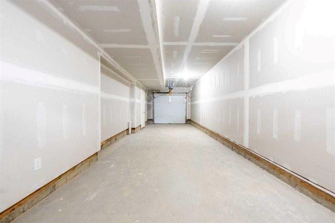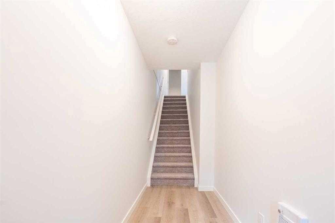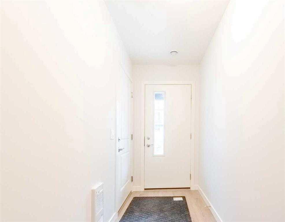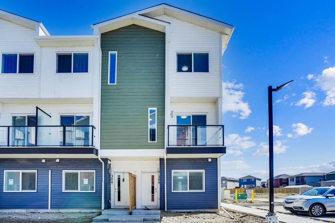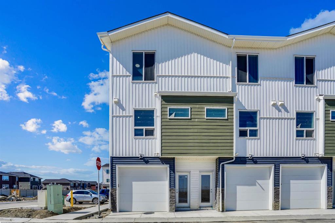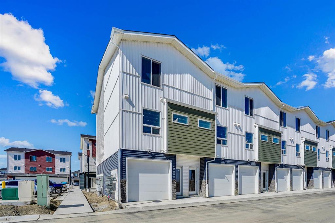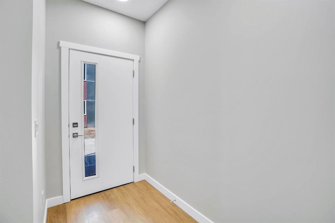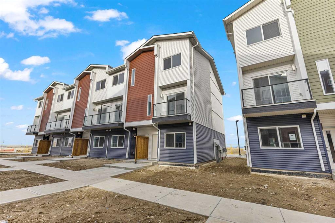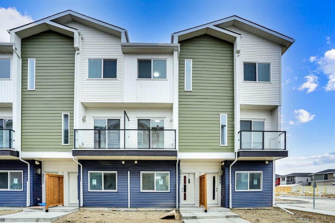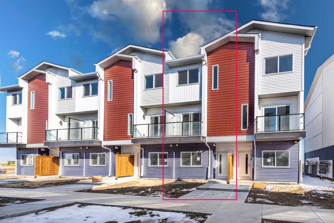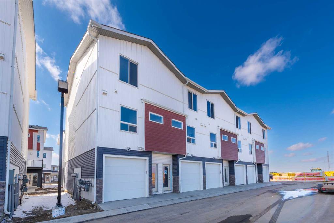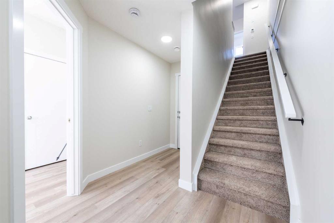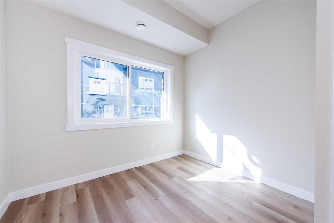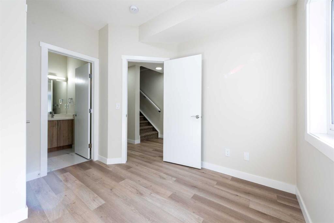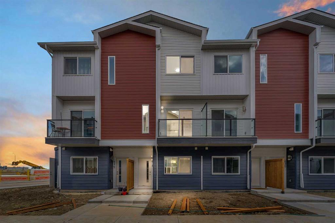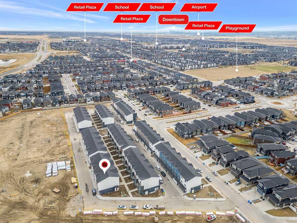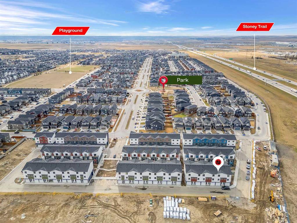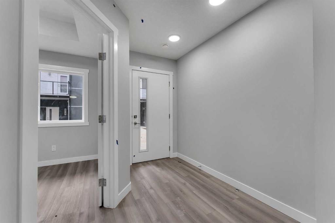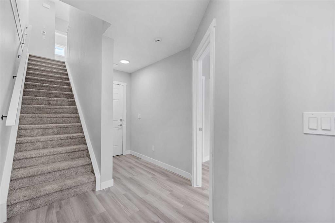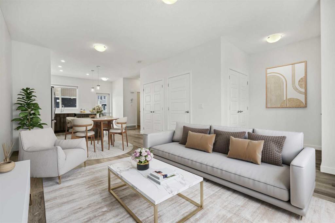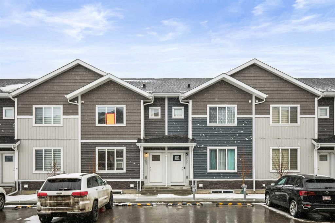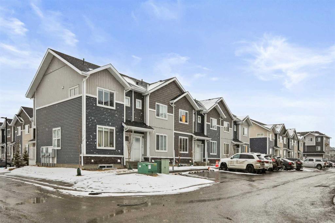398 Redstone Boulevard NE
Calgary T3N 1K3
MLS® Number: A2229576
$ 530,000
5
BEDROOMS
3 + 1
BATHROOMS
1,519
SQUARE FEET
2017
YEAR BUILT
Welcome to this spacious 2,162 sq ft townhome with 5 bedrooms and 3.5 bathrooms — and the best part? No condo fees! The main floor features high 9’ ceilings and a bright, open layout that’s perfect for everyday living and entertaining. The center kitchen is a real highlight with stainless steel appliances, quartz countertops, and a modern backsplash that pulls it all together. Upstairs, the large primary bedroom comes with its own ensuite, and every bedroom on this floor has a walk-in closet. You’ll also love the added convenience of a full bathroom and laundry upstairs. Downstairs, the fully finished basement includes a second kitchen — great for guests, extended family, or just a little extra space to spread out. Outside, there’s a double detached garage and a fenced, landscaped backyard that leads to a handy tiled mudroom — perfect for busy days in and out.
| COMMUNITY | Redstone |
| PROPERTY TYPE | Row/Townhouse |
| BUILDING TYPE | Four Plex |
| STYLE | 2 Storey |
| YEAR BUILT | 2017 |
| SQUARE FOOTAGE | 1,519 |
| BEDROOMS | 5 |
| BATHROOMS | 4.00 |
| BASEMENT | Finished, Full, Suite |
| AMENITIES | |
| APPLIANCES | Dishwasher, Dryer, Electric Stove, Garage Control(s), Microwave Hood Fan, Refrigerator, Washer |
| COOLING | None |
| FIREPLACE | N/A |
| FLOORING | Carpet, Ceramic Tile, Vinyl Plank |
| HEATING | Forced Air |
| LAUNDRY | Upper Level |
| LOT FEATURES | Back Lane, Back Yard, Level |
| PARKING | Double Garage Detached |
| RESTRICTIONS | None Known |
| ROOF | Asphalt Shingle |
| TITLE | Fee Simple |
| BROKER | CIR Realty |
| ROOMS | DIMENSIONS (m) | LEVEL |
|---|---|---|
| Bedroom | 9`4" x 11`7" | Basement |
| Furnace/Utility Room | 6`0" x 6`11" | Basement |
| 4pc Bathroom | 4`11" x 9`7" | Basement |
| Kitchen | 12`6" x 7`0" | Basement |
| Bedroom | 10`0" x 12`9" | Basement |
| Dining Room | 10`2" x 13`9" | Main |
| 2pc Bathroom | 4`9" x 4`11" | Main |
| Mud Room | 5`9" x 4`10" | Main |
| Living Room | 10`4" x 12`11" | Main |
| Kitchen With Eating Area | 11`7" x 16`7" | Main |
| Pantry | 4`2" x 4`7" | Main |
| Entrance | 5`11" x 4`11" | Main |
| Bedroom - Primary | 12`9" x 10`2" | Second |
| 3pc Ensuite bath | 4`11" x 9`3" | Second |
| 4pc Bathroom | 4`11" x 9`10" | Second |
| Walk-In Closet | 5`3" x 6`7" | Second |
| Laundry | 3`10" x 3`5" | Second |
| Bedroom | 8`0" x 10`6" | Second |
| Bedroom | 11`11" x 10`1" | Second |

