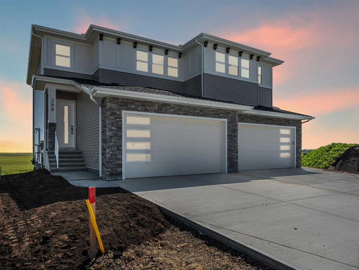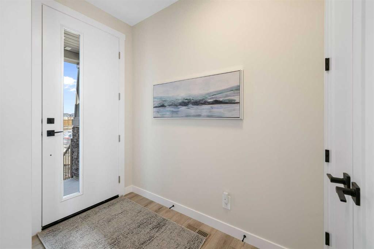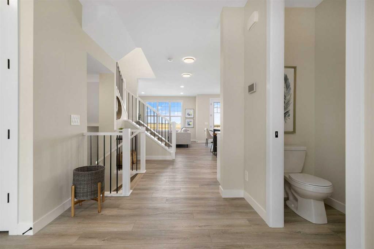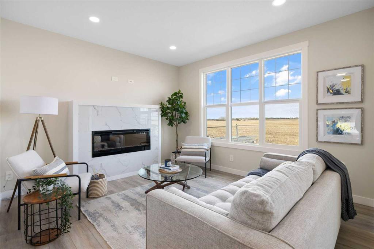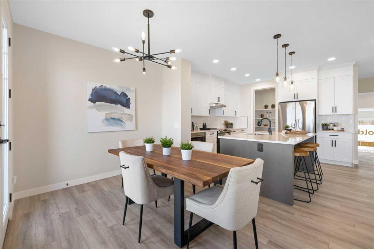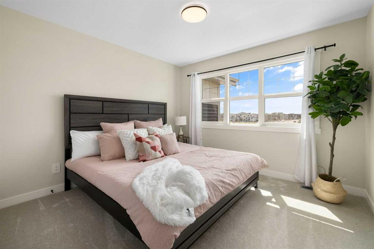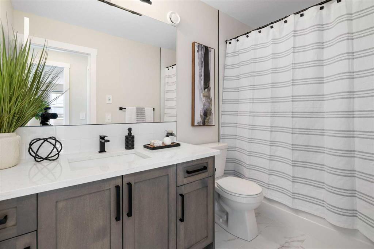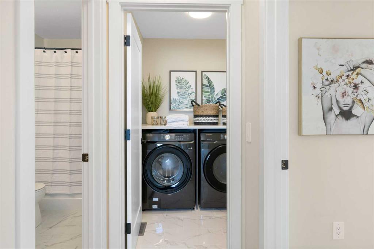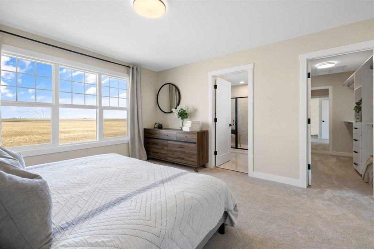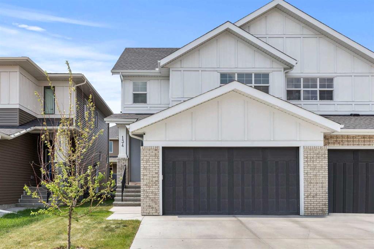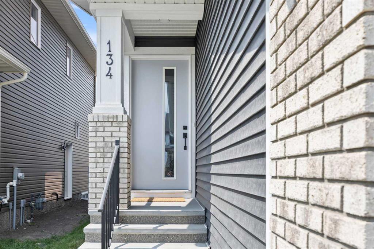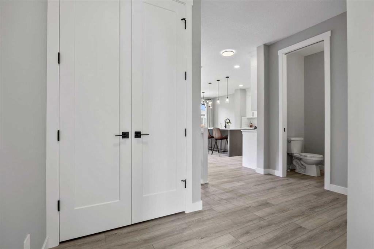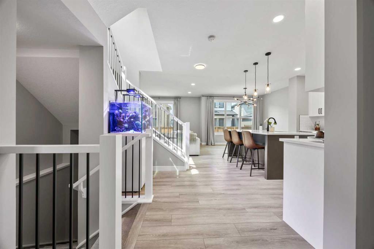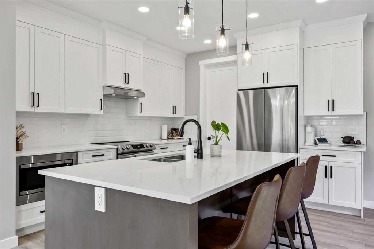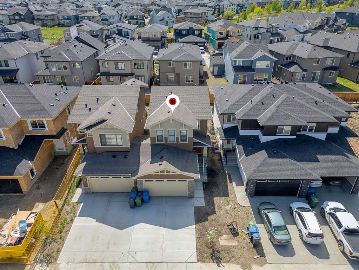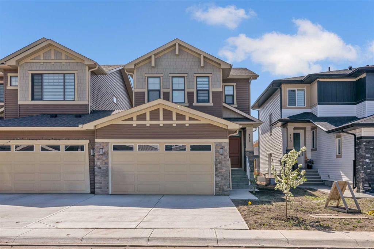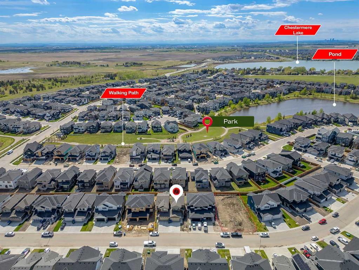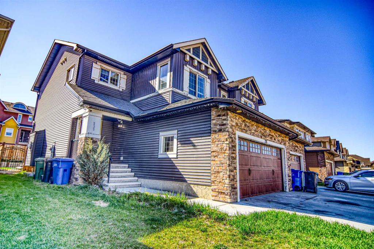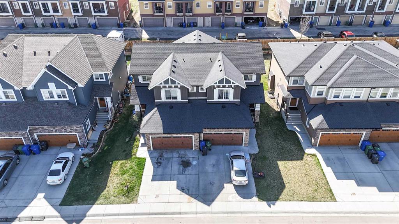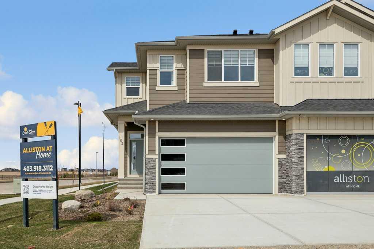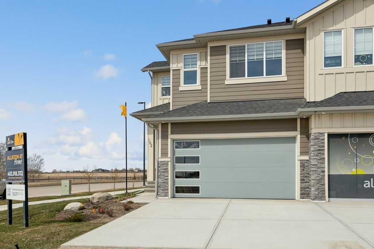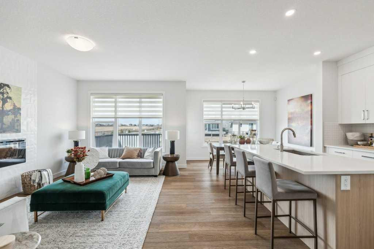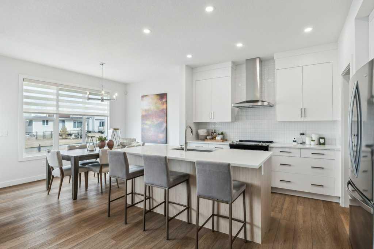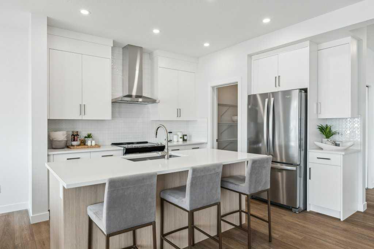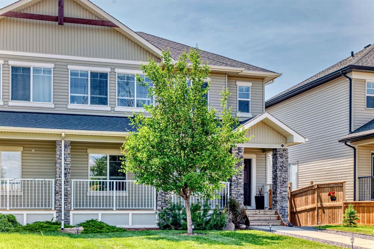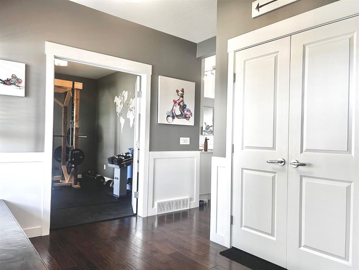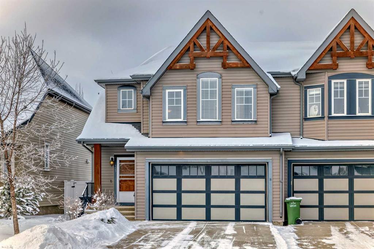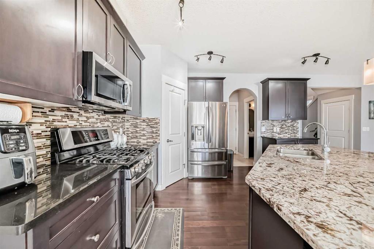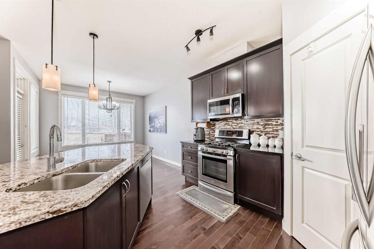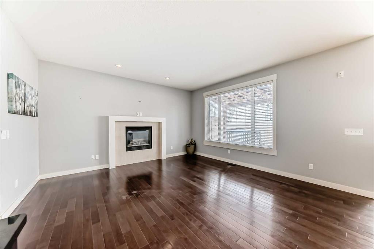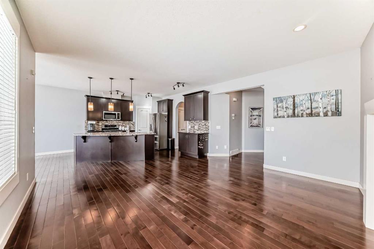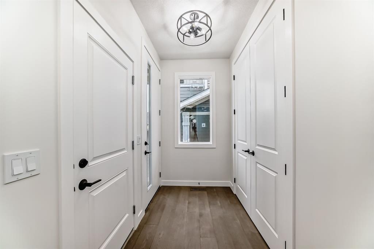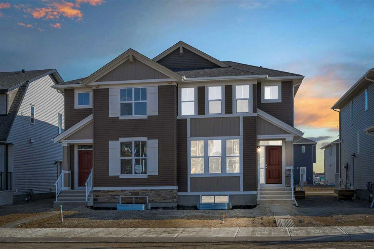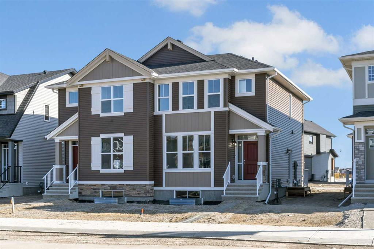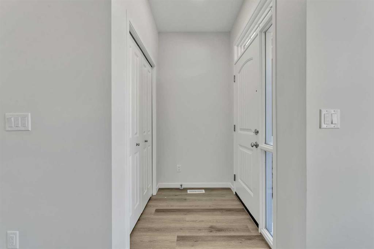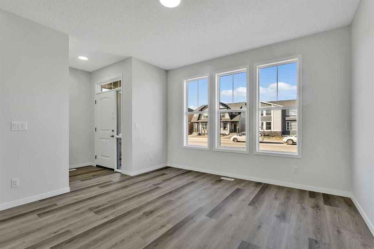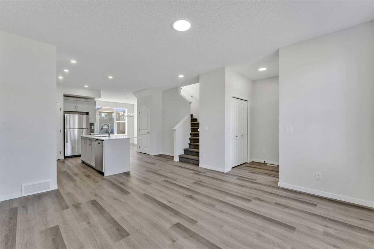390 Kinniburgh Loop
Chestermere T1X 3C4
MLS® Number: A2227577
$ 669,900
3
BEDROOMS
2 + 1
BATHROOMS
1,779
SQUARE FEET
2025
YEAR BUILT
Welcome to 390 Kinniburgh Loop – This brand new 1779 sq ft 3 bed, 2.5 bath duplex is located in the growing community of Kinniburgh South—offering a quiet, family-oriented setting just minutes from Chestermere Lake. Thoughtfully designed and built to the Golden Standard, this home combines elevated finishes, modern style, and practical comfort for today’s lifestyle. Step inside to an open-concept main floor that feels spacious and bright, with large windows that fill the space with natural light. The upgraded kitchen is the heart of the home, featuring an electric range, sleek stainless steel appliances, extended cabinetry to the ceiling, quartz countertops, and a large island perfect for cooking, hosting, or casual meals. The walk-in pantry includes built-in MDF shelving for added convenience and storage. The dining area flows effortlessly into the cozy living room, where a modern electric fireplace adds warmth and ambiance. Just off the living space, you'll find a functional mudroom with a built-in bench and cubbies—perfect for keeping things organized—as well as a front entry that showcases a feature wall and another custom bench with nooks for added charm and utility. Upstairs, the primary bedroom offers peaceful pond views and includes a generous walk-in closet with built-in MDF shelving. The ensuite features dual vanities, a tiled standing shower, and a private water closet—designed to offer a spa-like retreat at home. Two additional bedrooms, a full bathroom, and a separate laundry room round out the upper level. This home also includes an upgraded party wall for enhanced sound separation and privacy—an added feature that sets it apart in the duplex market. With 9-foot ceilings on the main floor, triple-pane windows, and quality craftsmanship throughout, every detail has been considered for both style and performance. This home offers proximity to schools, parks, walking paths, and all the everyday essentials while still maintaining a quiet, residential feel.
| COMMUNITY | Kinniburgh |
| PROPERTY TYPE | Semi Detached (Half Duplex) |
| BUILDING TYPE | Duplex |
| STYLE | 2 Storey, Side by Side |
| YEAR BUILT | 2025 |
| SQUARE FOOTAGE | 1,779 |
| BEDROOMS | 3 |
| BATHROOMS | 3.00 |
| BASEMENT | Partial, Partially Finished |
| AMENITIES | |
| APPLIANCES | Dishwasher, Electric Range, Microwave, Range Hood, Refrigerator |
| COOLING | None |
| FIREPLACE | Electric, Living Room |
| FLOORING | Carpet, Ceramic Tile, Vinyl |
| HEATING | Fireplace(s) |
| LAUNDRY | Laundry Room, Upper Level |
| LOT FEATURES | Back Yard, Backs on to Park/Green Space, Cul-De-Sac, Front Yard, No Neighbours Behind, Pie Shaped Lot, Street Lighting |
| PARKING | Double Garage Attached, Driveway, Garage Door Opener, Parking Pad |
| RESTRICTIONS | Utility Right Of Way |
| ROOF | Asphalt Shingle |
| TITLE | Fee Simple |
| BROKER | Real Estate Professionals Inc. |
| ROOMS | DIMENSIONS (m) | LEVEL |
|---|---|---|
| Living Room | 13`0" x 12`4" | Main |
| Dining Room | 11`1" x 9`4" | Main |
| Kitchen | 12`2" x 12`10" | Main |
| Pantry | 7`1" x 6`0" | Main |
| 2pc Bathroom | 4`8" x 7`8" | Main |
| Bedroom - Primary | 13`0" x 12`6" | Second |
| 4pc Ensuite bath | 8`2" x 10`8" | Second |
| Walk-In Closet | 10`7" x 7`4" | Second |
| 3pc Bathroom | 5`0" x 9`10" | Second |
| Bedroom | 12`7" x 10`6" | Second |
| Bedroom | 11`0" x 11`0" | Second |

