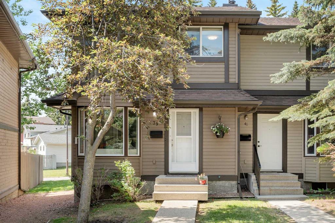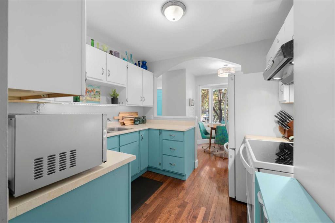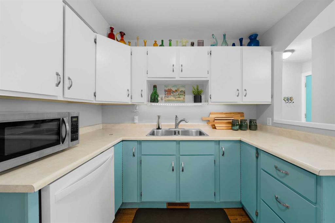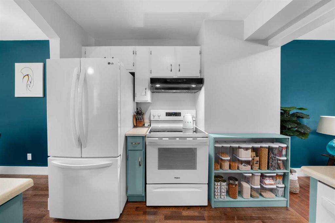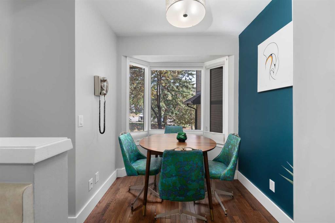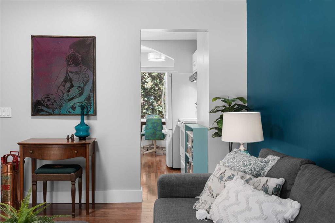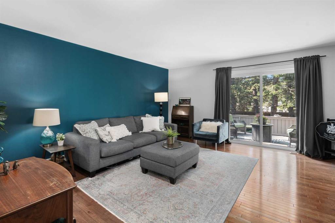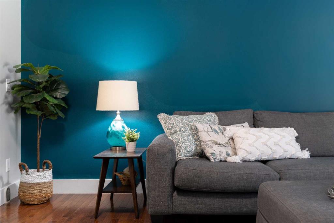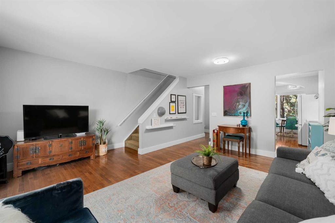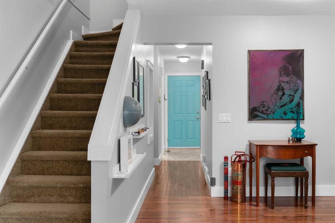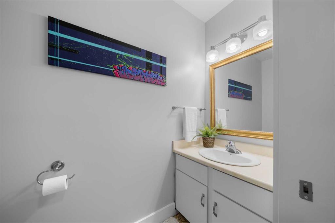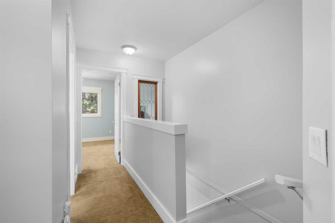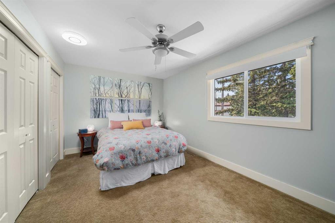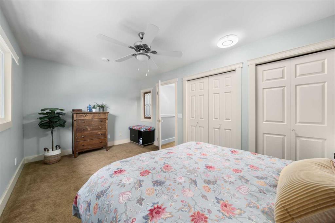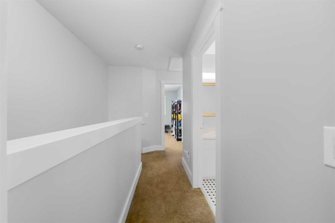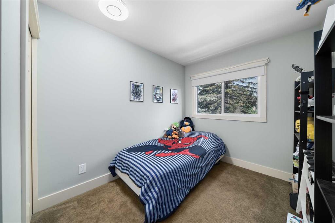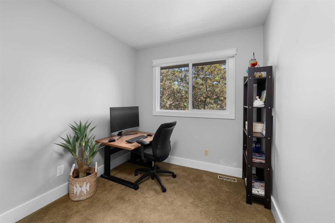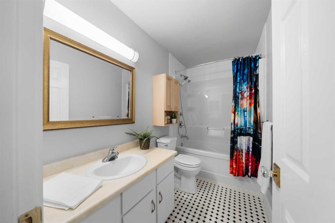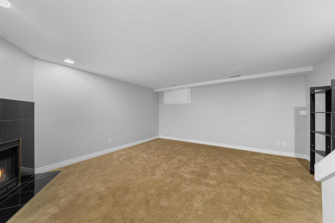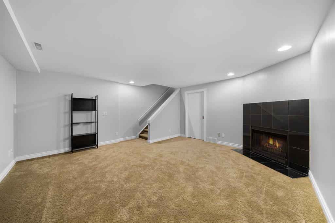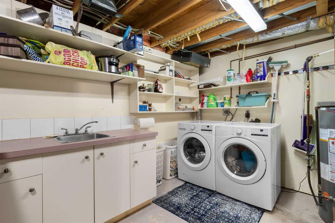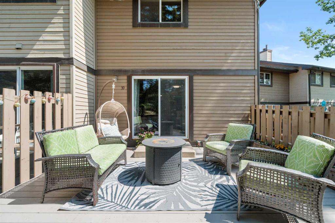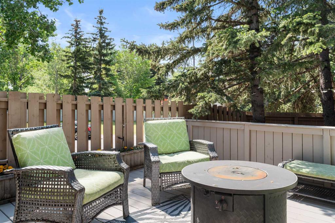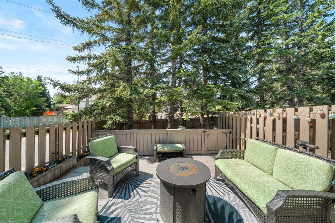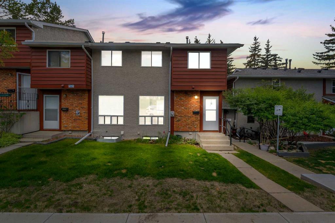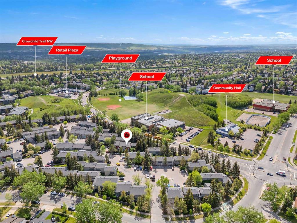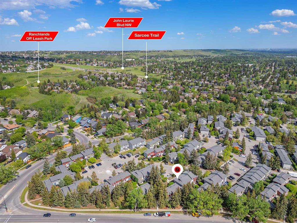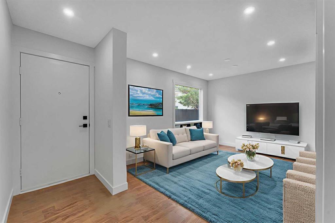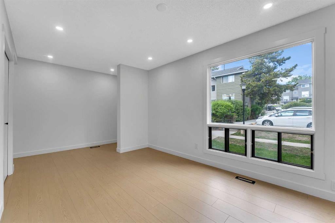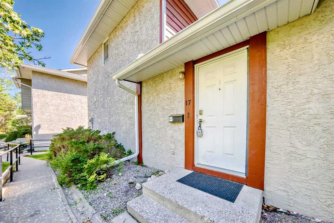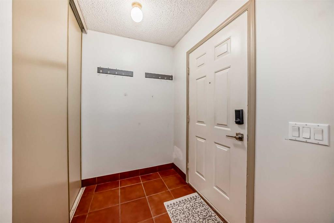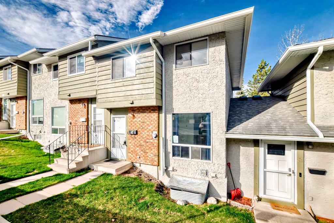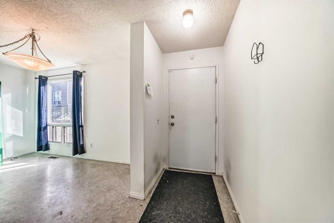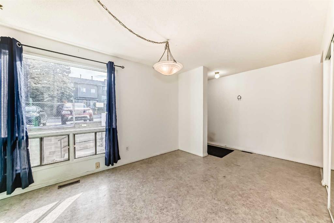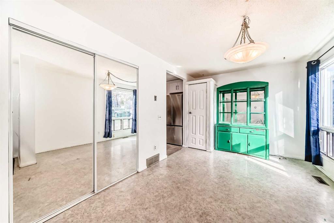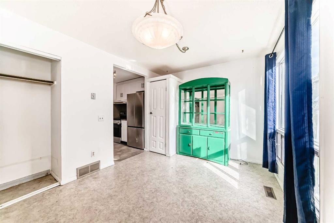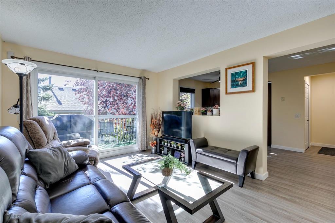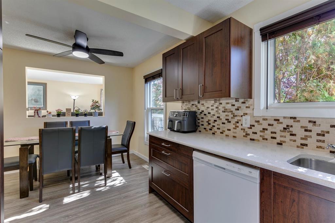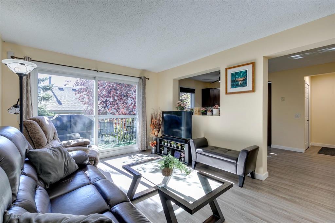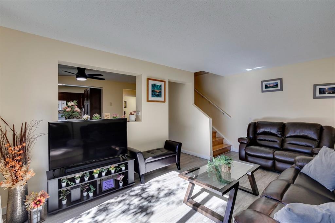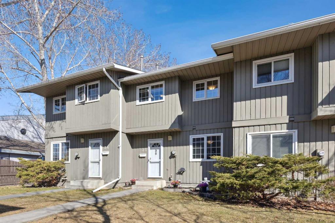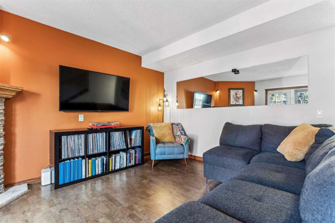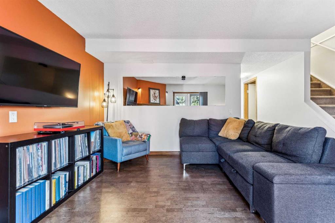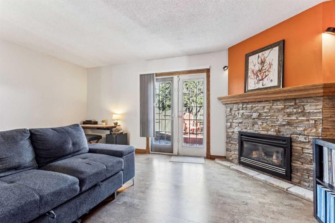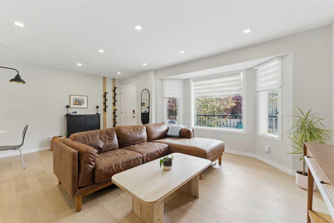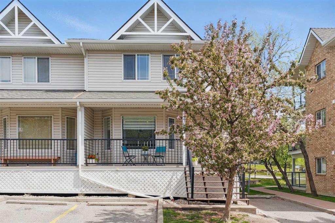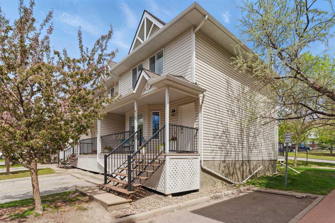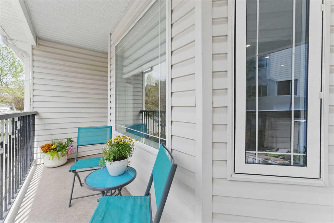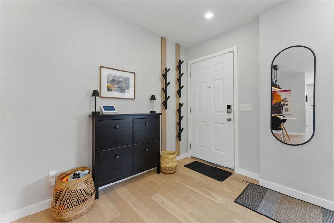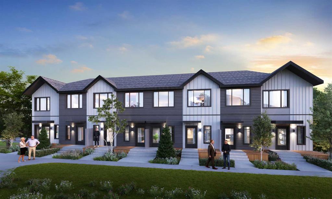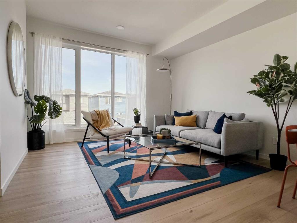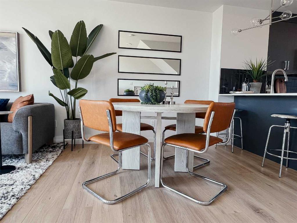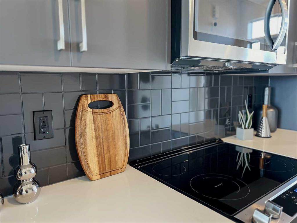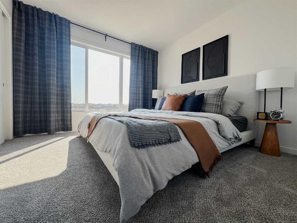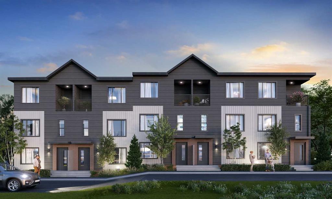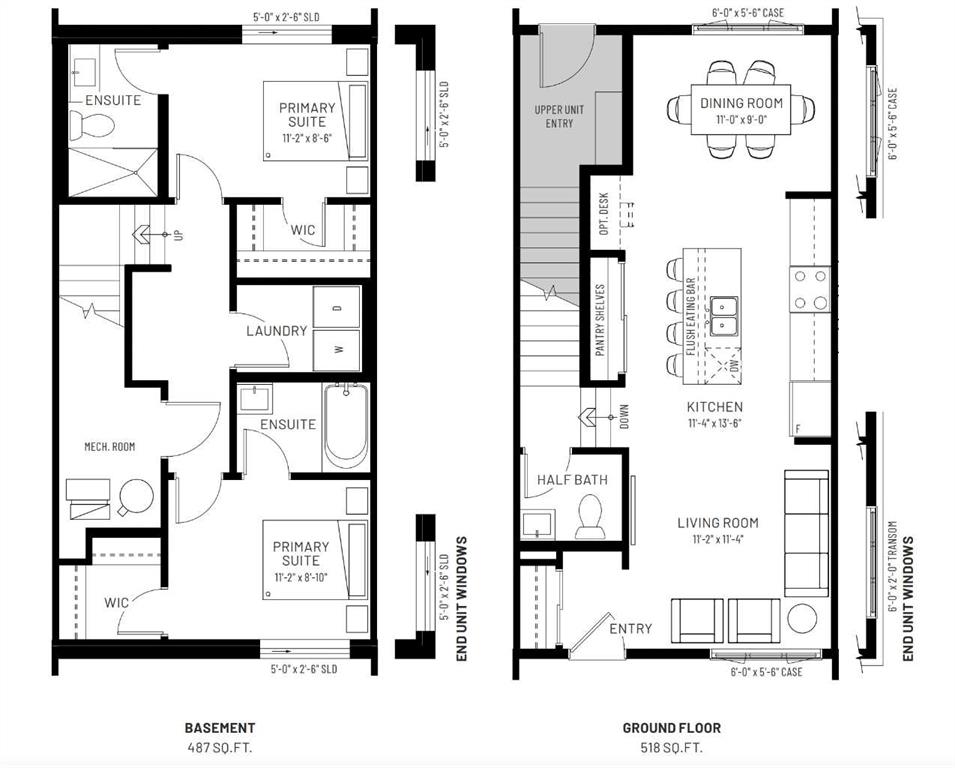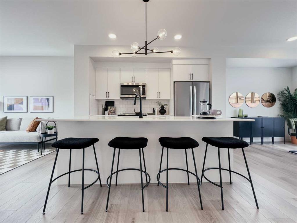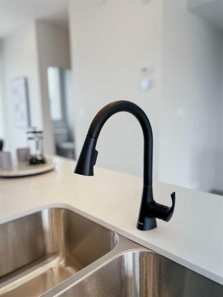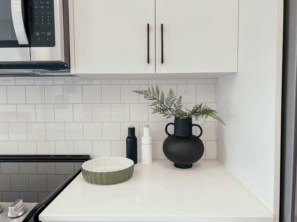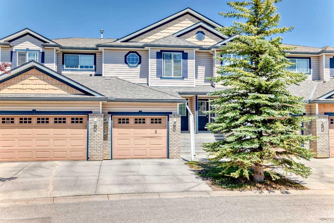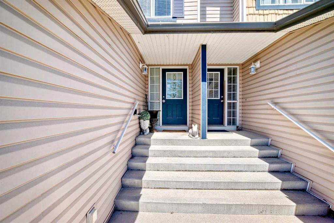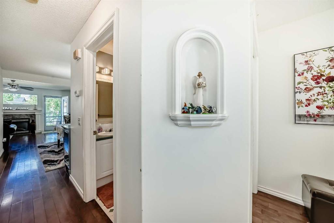39 Range Gardens NW
Calgary T3G 2H1
MLS® Number: A2229416
$ 384,900
3
BEDROOMS
1 + 1
BATHROOMS
1,142
SQUARE FEET
1982
YEAR BUILT
Welcome to 39 Range Garden—a charming and meticulously maintained 3-bedroom, 1.5-bathroom corner-lot townhouse that’s move-in ready and full of thoughtful upgrades. This inviting home features hardwood floors, a fully finished basement, a new roof, newer windows, updated lighting, and an assigned parking stall conveniently located just steps from your front door. Set within a well-managed, pet-friendly complex surrounded by mature trees and beautifully maintained landscaping, it offers an unbeatable location just minutes from grocery stores, schools, restaurants, shopping, walking paths, major transit routes, and with quick access to the Ring Road and Crowchild Trail. Step inside to find a bright and functional kitchen with a breakfast nook, generous counter space, ample cheerful cabinetry, and the added bonus of newer appliances—all replaced within the last two years. The adjacent living room is filled with natural light thanks to large south-facing windows and opens directly onto a spacious deck and private treed area—perfect for morning coffee or sunny afternoon BBQs. Upstairs, you'll find three spacious bedrooms, each with large windows, and a full 4-piece bathroom. Fresh paint, modern trim, upgraded closet doors, and modern closet organizers add both comfort and visual appeal. The fully finished basement provides over 500sqft of additional living space, featuring a freshly painted family room with a cozy wood-burning fireplace, along with a large laundry and utility area offering plenty of storage space. Pride of ownership shines throughout this well-designed home with its family-friendly layout and numerous upgrades. Don’t miss the chance to make this wonderful property your own—schedule a private showing today and enjoy the summer in your new home!
| COMMUNITY | Ranchlands |
| PROPERTY TYPE | Row/Townhouse |
| BUILDING TYPE | Five Plus |
| STYLE | 2 Storey |
| YEAR BUILT | 1982 |
| SQUARE FOOTAGE | 1,142 |
| BEDROOMS | 3 |
| BATHROOMS | 2.00 |
| BASEMENT | Finished, Full |
| AMENITIES | |
| APPLIANCES | Dishwasher, Dryer, Electric Stove, Refrigerator, Washer, Window Coverings |
| COOLING | None |
| FIREPLACE | Family Room, Wood Burning |
| FLOORING | Carpet, Ceramic Tile, Hardwood |
| HEATING | Fireplace(s), Forced Air |
| LAUNDRY | In Basement |
| LOT FEATURES | Back Yard, Many Trees, Rectangular Lot, Street Lighting |
| PARKING | Assigned, Stall |
| RESTRICTIONS | Pet Restrictions or Board approval Required, Utility Right Of Way |
| ROOF | Asphalt Shingle |
| TITLE | Fee Simple |
| BROKER | MaxWell Capital Realty |
| ROOMS | DIMENSIONS (m) | LEVEL |
|---|---|---|
| Family Room | 15`8" x 15`8" | Lower |
| Furnace/Utility Room | 15`5" x 9`1" | Lower |
| Living Room | 16`8" x 16`3" | Main |
| Kitchen | 9`6" x 9`2" | Main |
| Dining Room | 7`4" x 6`9" | Main |
| 2pc Bathroom | Main | |
| Bedroom - Primary | 16`4" x 9`11" | Upper |
| Bedroom | 10`9" x 8`0" | Upper |
| Bedroom | 10`9" x 8`0" | Upper |
| 4pc Bathroom | Upper |

