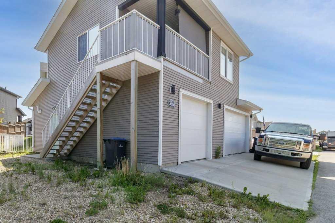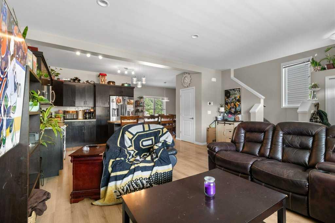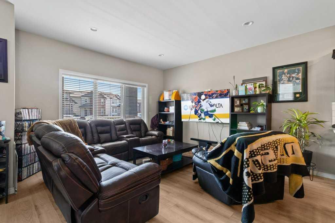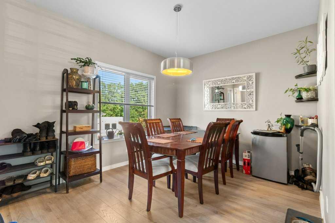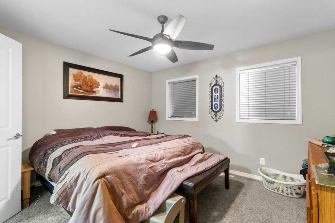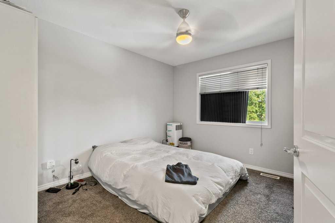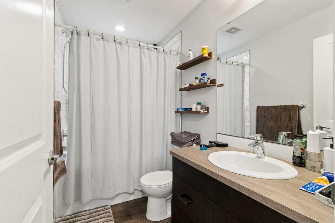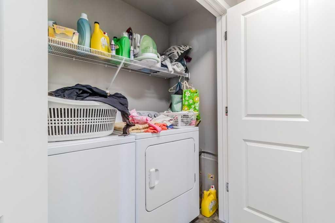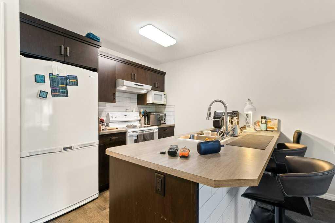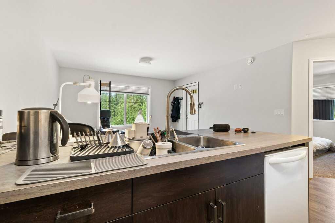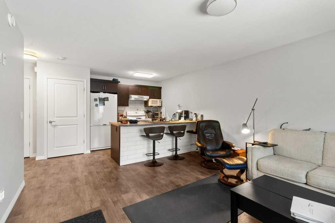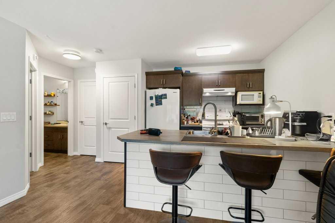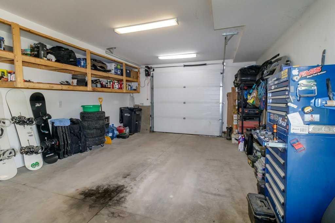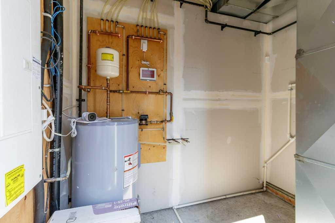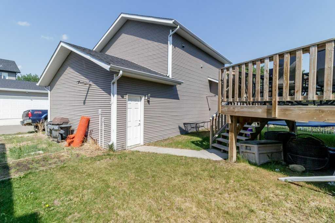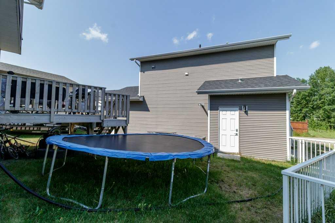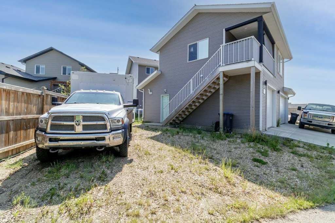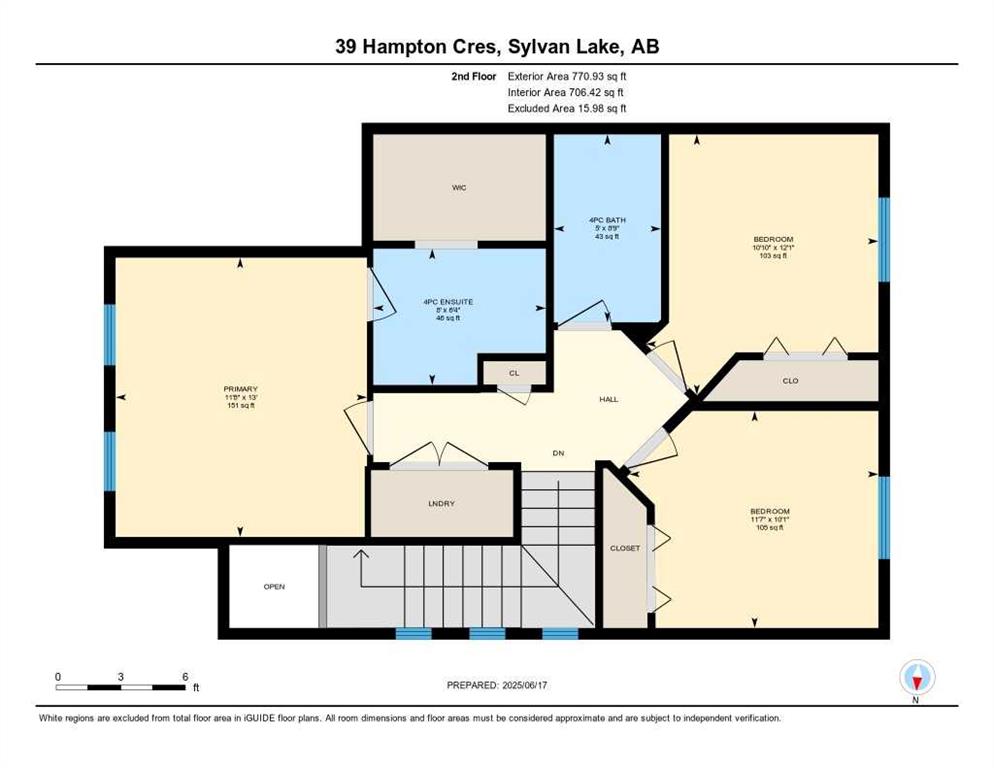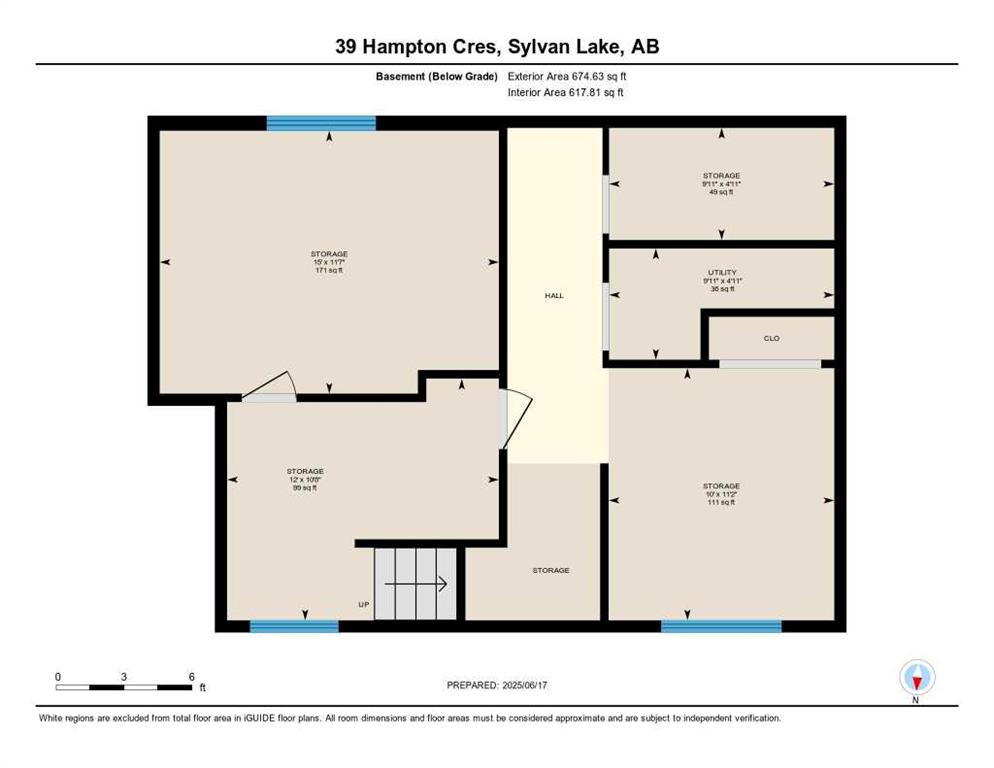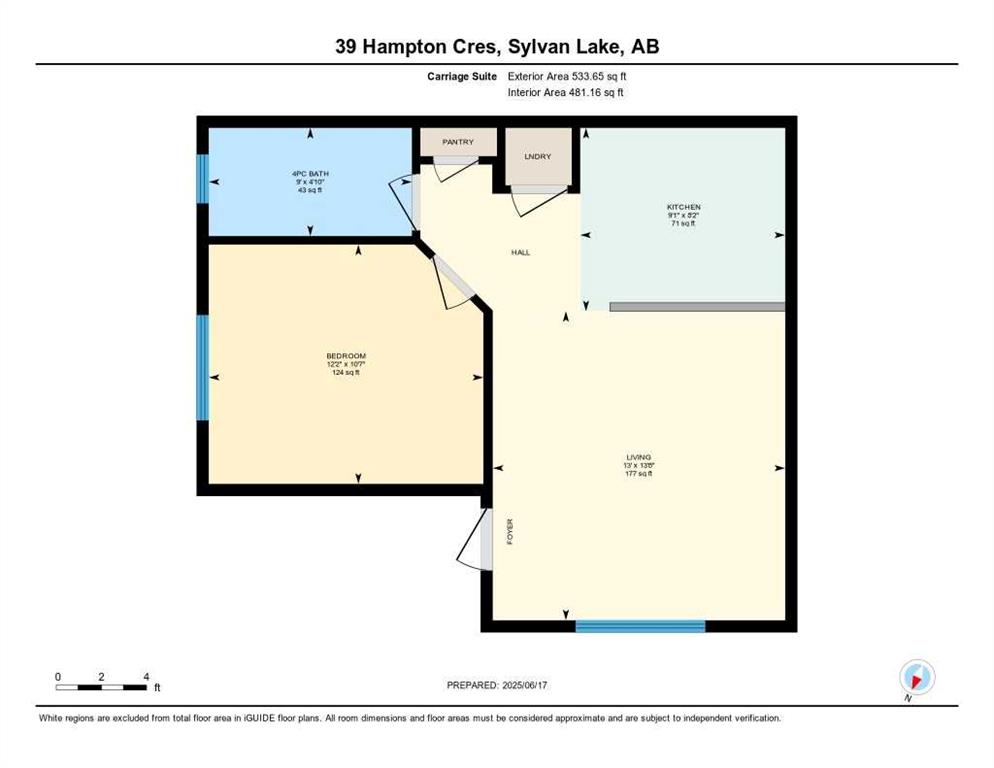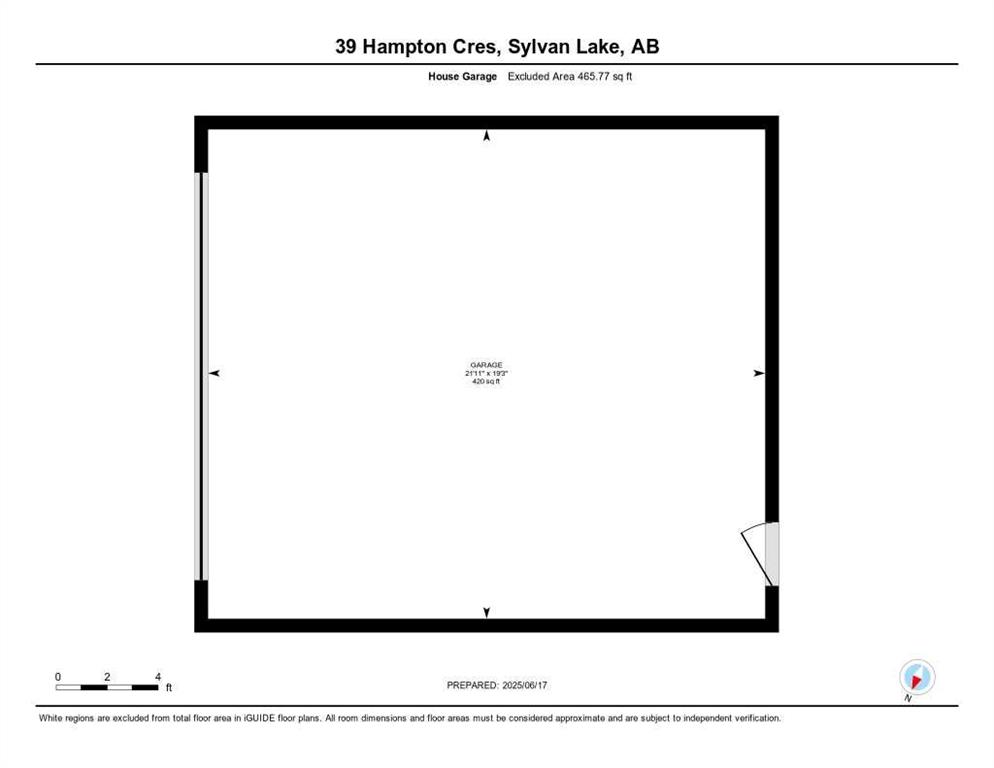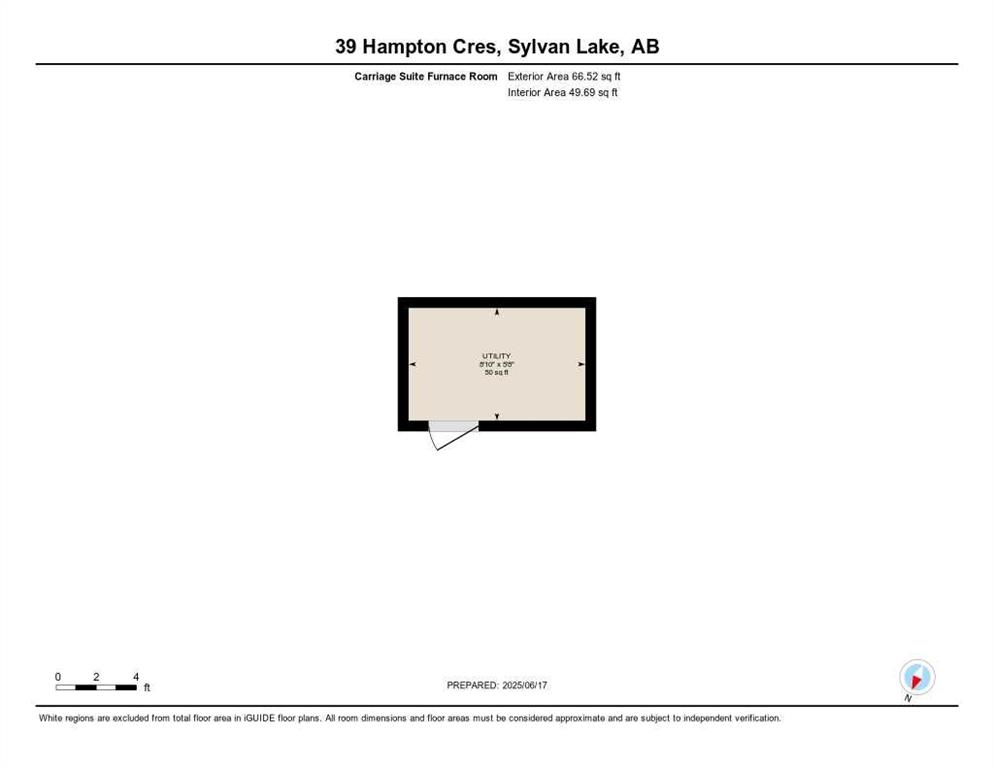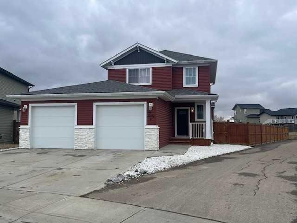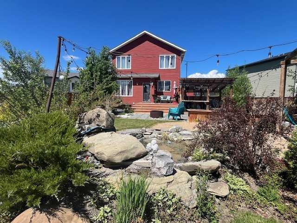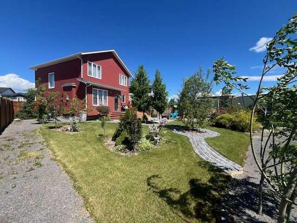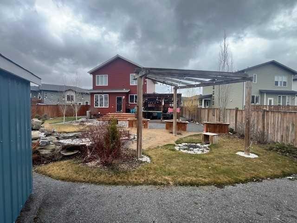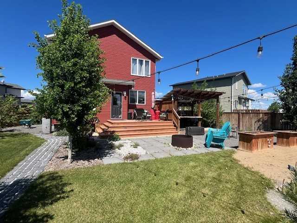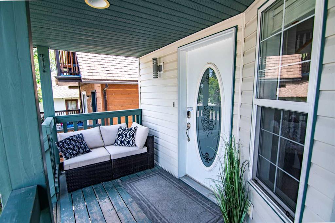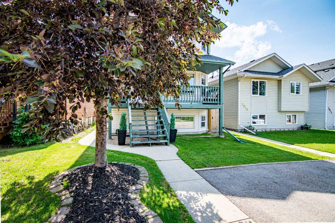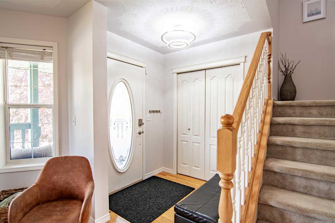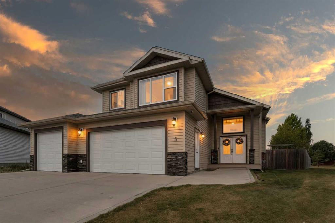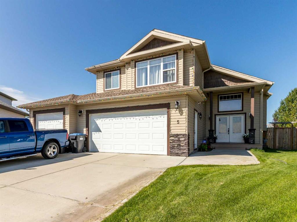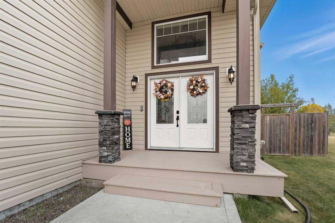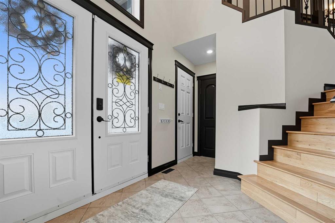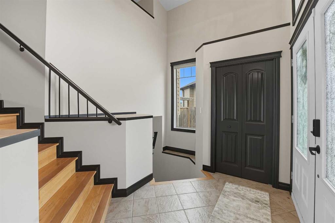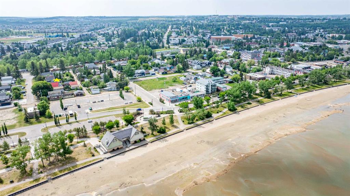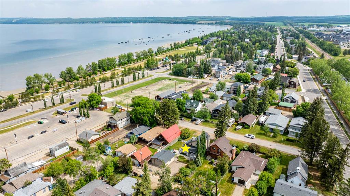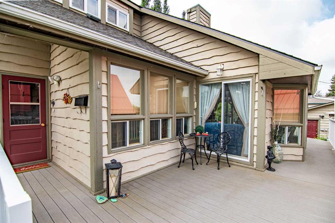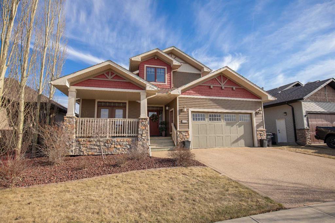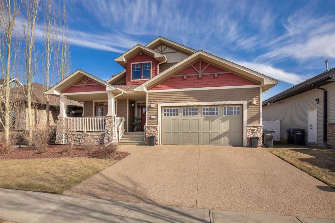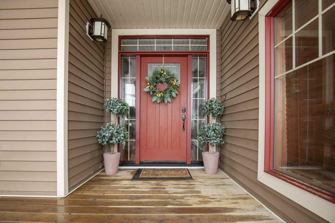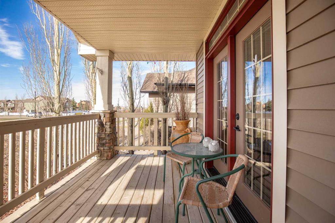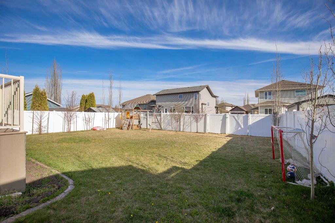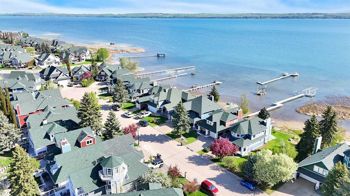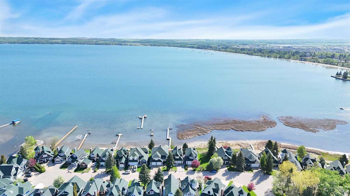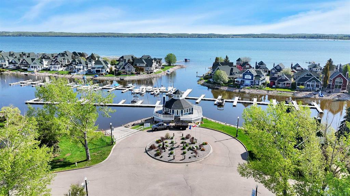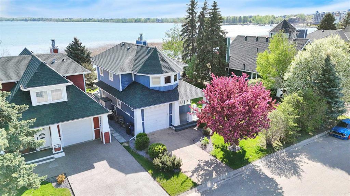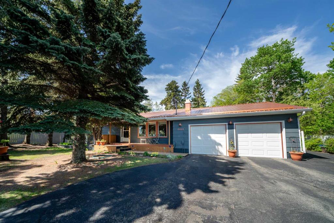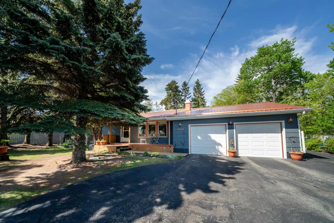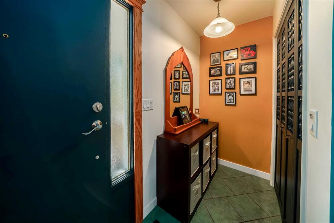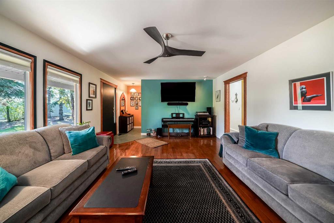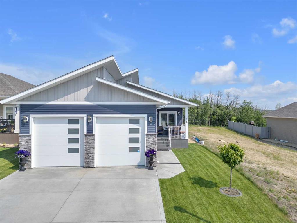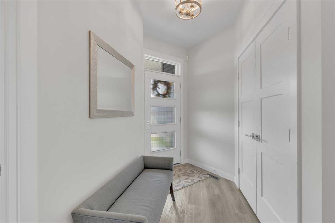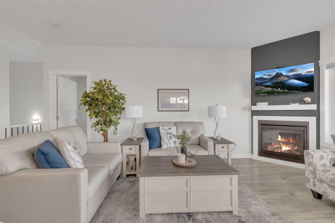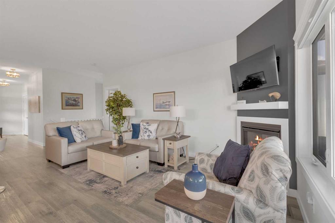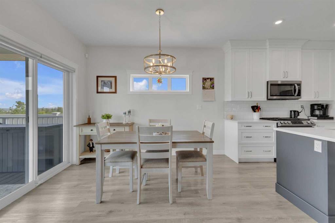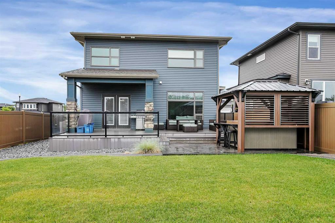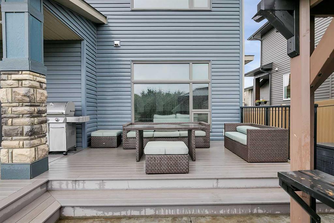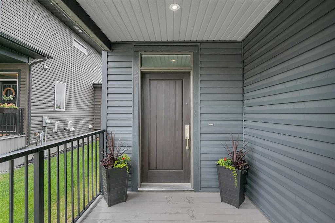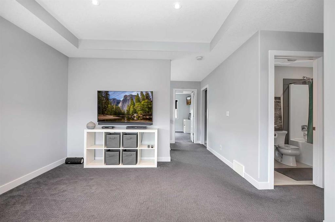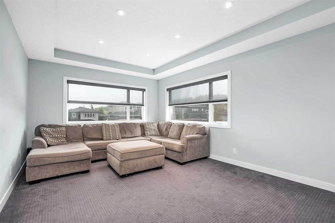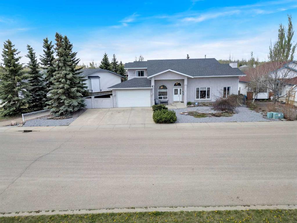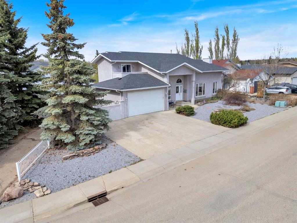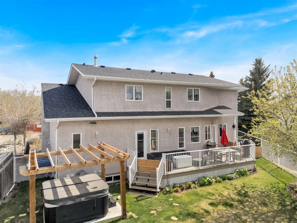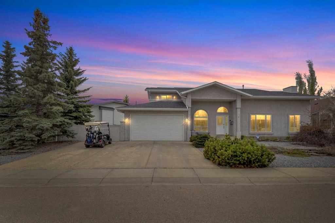39 Hampton Crescent
Sylvan Lake T4S 0N2
MLS® Number: A2229265
$ 745,000
4
BEDROOMS
3 + 1
BATHROOMS
1,514
SQUARE FEET
2016
YEAR BUILT
Located in the town of Sylvan Lake, home to a beautiful lake and vibrant community, this charming two-story home with a covered front porch offers a perfect blend of comfort and functionality. With over 1500 square feet of living space, the main level features an open-concept design with laminate flooring, a stylish kitchen complete with an island and sink, and a spacious living room ideal for entertaining. A convenient 2-piece bathroom and air conditioning completes the main floor. Upstairs, you’ll find three bedrooms, including a primary suite with a walk-in closet and private 3-piece ensuite, as well as an additional 3-piece bathroom and upstairs laundry. Adding even more value, this property includes a legal suite situated above the detached triple-car garage. The suite features its own bedroom, kitchen with island, living room, laundry, and 3-piece bathroom all with air conditioning—perfect for guests or extended family. This unique home offers exceptional space and versatility in one of Central Alberta’s most desirable communities.
| COMMUNITY | Hewlett Park |
| PROPERTY TYPE | Detached |
| BUILDING TYPE | House |
| STYLE | 2 Storey |
| YEAR BUILT | 2016 |
| SQUARE FOOTAGE | 1,514 |
| BEDROOMS | 4 |
| BATHROOMS | 4.00 |
| BASEMENT | Finished, Full |
| AMENITIES | |
| APPLIANCES | Dishwasher, Dryer, Garage Control(s), Microwave, Refrigerator, Stove(s), Washer |
| COOLING | Central Air |
| FIREPLACE | N/A |
| FLOORING | Carpet, Laminate |
| HEATING | Forced Air |
| LAUNDRY | In Unit, Laundry Room |
| LOT FEATURES | Irregular Lot |
| PARKING | Triple Garage Detached |
| RESTRICTIONS | None Known |
| ROOF | Asphalt Shingle |
| TITLE | Fee Simple |
| BROKER | Royal Lepage Network Realty Corp. |
| ROOMS | DIMENSIONS (m) | LEVEL |
|---|---|---|
| Storage | 10`8" x 12`0" | Basement |
| Storage | 4`11" x 9`11" | Basement |
| Storage | 11`7" x 15`0" | Basement |
| Storage | 11`2" x 10`0" | Basement |
| Furnace/Utility Room | 4`11" x 9`11" | Basement |
| 2pc Bathroom | Main | |
| Dining Room | 12`8" x 10`4" | Main |
| Kitchen | 15`3" x 9`5" | Main |
| Living Room | 18`8" x 15`6" | Main |
| 4pc Bathroom | Second | |
| 4pc Ensuite bath | Second | |
| Bedroom | 12`1" x 10`10" | Second |
| Bedroom | 10`1" x 11`7" | Second |
| Bedroom - Primary | 13`0" x 11`8" | Second |
| 4pc Bathroom | Suite | |
| Bedroom | 10`7" x 12`2" | Suite |
| Kitchen | 8`2" x 9`1" | Suite |
| Living Room | 13`8" x 13`0" | Suite |


