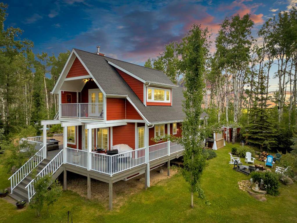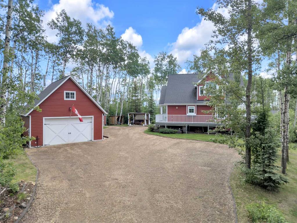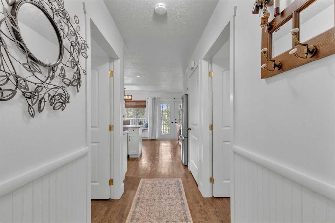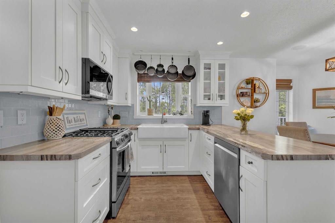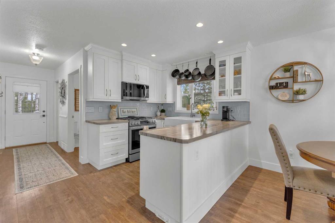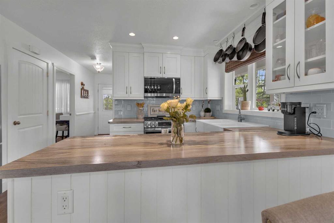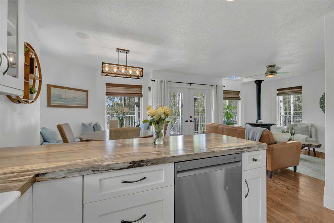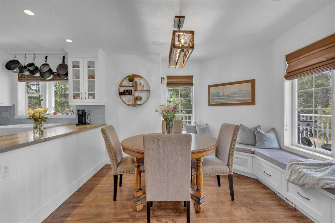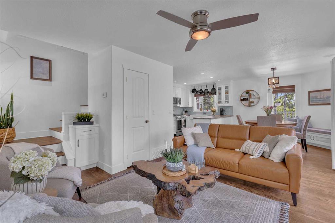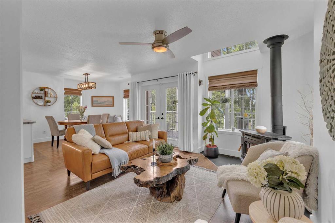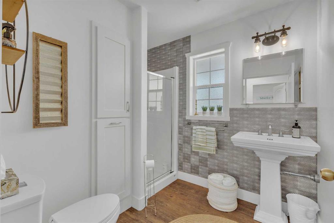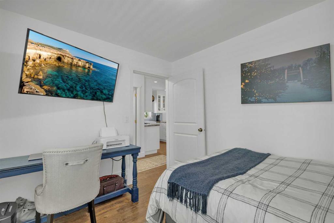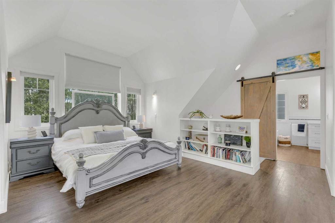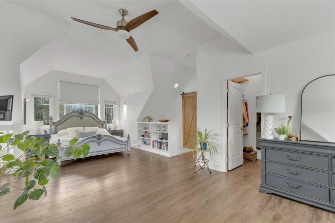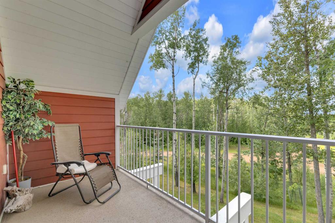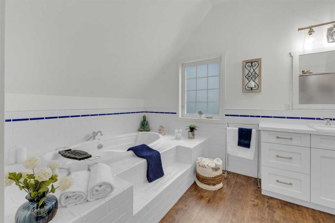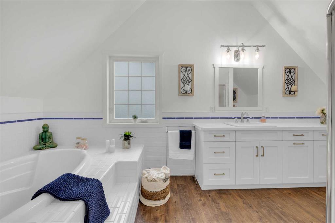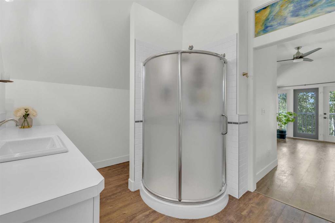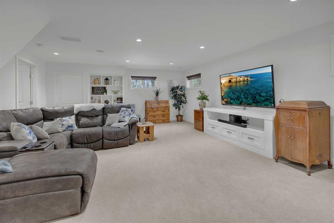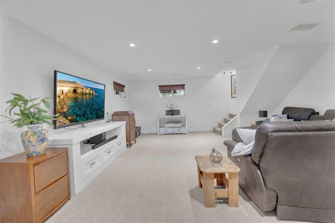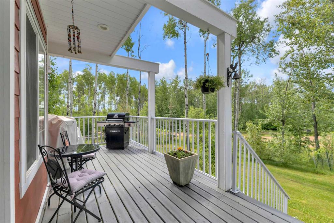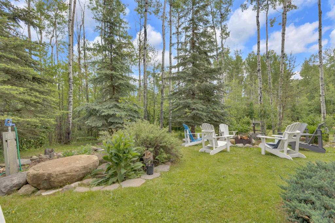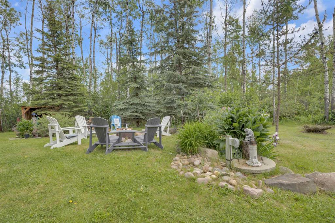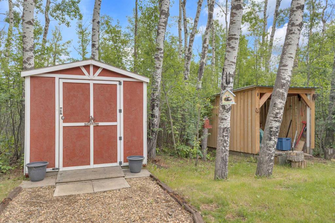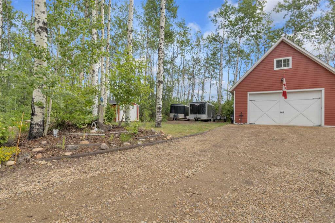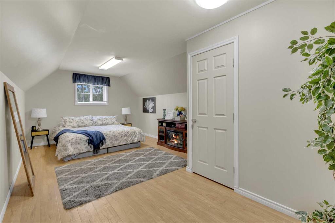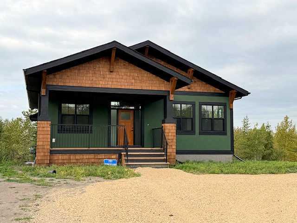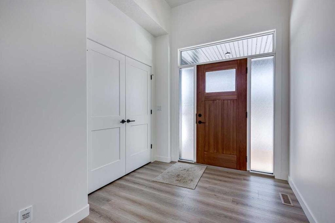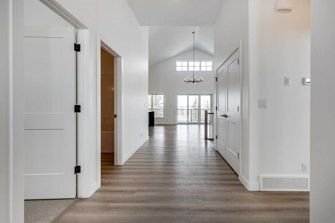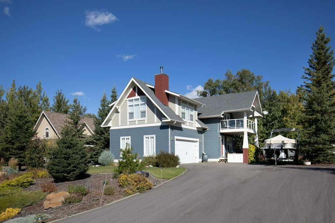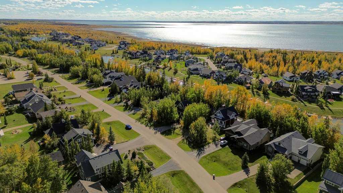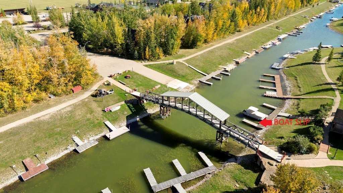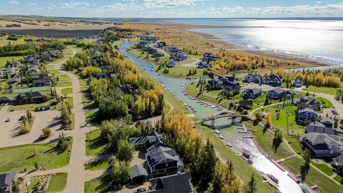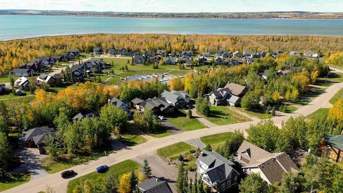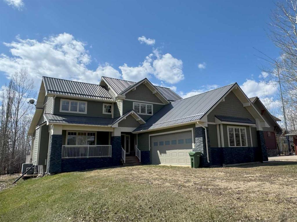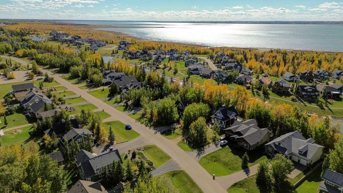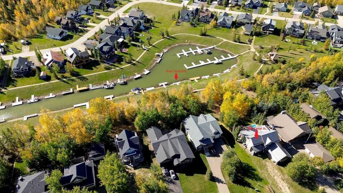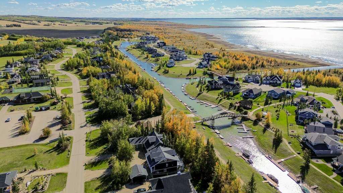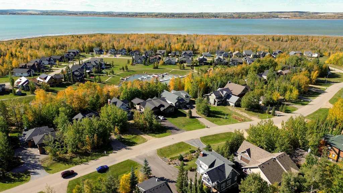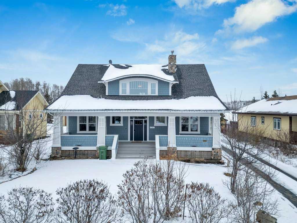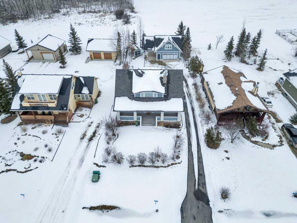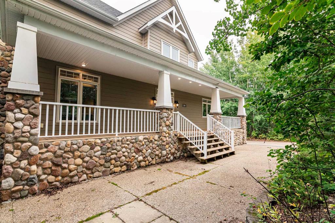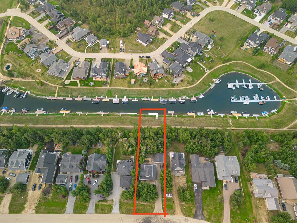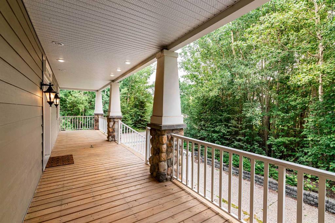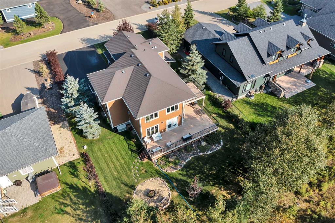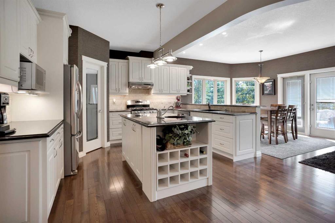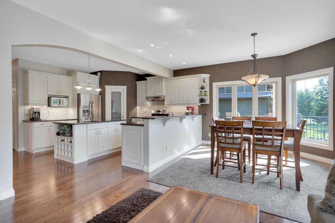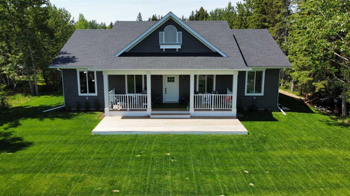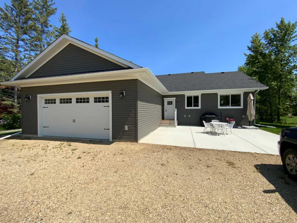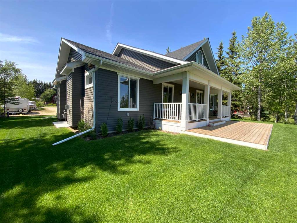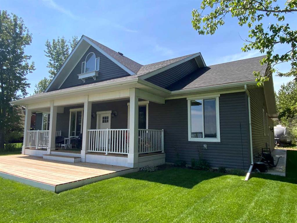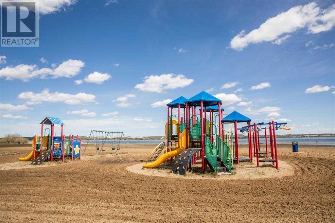$ 799,000
2
BEDROOMS
2 + 0
BATHROOMS
1,331
SQUARE FEET
2009
YEAR BUILT
Introducing a Former Show Home, nestled in the serene surroundings of Aspen Hill, Gull Lake! This pristine property is just a stone’s throw from vibrant water activities, with the added allure of being close to a boat launch. Situated on a mature, tree-lined corner lot, this home is an oasis of peace enhanced by surrounding walking trails and is a nature lover's paradise. The property features an appealing exterior with a wraparound deck and beautifully landscaped yard that invites relaxation and outdoor gatherings. The heart of the home features an interconnected kitchen, dining room and living room that seamlessly blend into one another. The kitchen is equipped with bright white cabinetry, modern LG Thin Q stainless appliances - app allows you to connect with your appliances from anywhere, including a gas stove, fridge (area plumbed for water) basks in year-round sunlight, perfect for culinary activities. The dining area boasts built-in benches with extra storage and leads to the large wrap around deck – perfect for entertaining. Enjoy quiet evenings curled up with a book in the living room with the cozy wood-burning stove. A bedroom and 3 piece bathroom complete the main floor maximizing both comfort and utility. Upstairs, the spacious primary bedroom draws attention with its roomy design, including a large ensuite bathroom complete with soaker tub, separate shower and expansive vanity. Additionally features a walk in closet and west facing upper-level deck. Both bedrooms are enhanced by the convenience of laundry chutes. The lower level of the home offers a bright family room adjacent to a large laundry / craft room, merging practicality with creativity. Automotive and workshop enthusiasts will appreciate the immaculate, heated (by both forced air and wood burning stove), insulated 24x28 garage that includes a spacious bonus room above ideal for guests. Outdoor living is just as impressive, with the landscaped yard including a fire pit, gazebo, and woodshed, all designed to complement the tranquil surroundings. This Former Show Home is more than just a residence—it’s a lifestyle choice, in a peaceful setting, ideal for those seeking serenity, adventure and nature. Only 30 minutes to Red Deer and Sylvan Lake, 45 minute drive to the Edmonton airport and amazing restaurant only minutes away!
| COMMUNITY | |
| PROPERTY TYPE | Detached |
| BUILDING TYPE | House |
| STYLE | 2 Storey, Acreage with Residence |
| YEAR BUILT | 2009 |
| SQUARE FOOTAGE | 1,331 |
| BEDROOMS | 2 |
| BATHROOMS | 2.00 |
| BASEMENT | Finished, Full |
| AMENITIES | |
| APPLIANCES | Dishwasher, Garage Control(s), Garburator, Gas Oven, Instant Hot Water, Microwave Hood Fan, Refrigerator, Washer/Dryer, Water Softener, Window Coverings |
| COOLING | None |
| FIREPLACE | Living Room, Wood Burning Stove |
| FLOORING | Carpet, Vinyl |
| HEATING | High Efficiency, Natural Gas, Wood, Wood Stove |
| LAUNDRY | Lower Level |
| LOT FEATURES | Corner Lot, Landscaped, Treed |
| PARKING | 220 Volt Wiring, Additional Parking, Double Garage Detached, Garage Door Opener, Heated Garage, Insulated |
| RESTRICTIONS | Pets Allowed |
| ROOF | Asphalt |
| TITLE | Fee Simple |
| BROKER | Coldwell Banker Ontrack Realty |
| ROOMS | DIMENSIONS (m) | LEVEL |
|---|---|---|
| Laundry | 19`3" x 8`9" | Basement |
| Game Room | 22`6" x 17`5" | Basement |
| Furnace/Utility Room | 2`11" x 8`9" | Basement |
| 3pc Bathroom | 7`3" x 8`6" | Main |
| Bedroom | 10`10" x 9`0" | Main |
| Dining Room | 7`8" x 9`3" | Main |
| Kitchen | 14`5" x 8`11" | Main |
| Living Room | 16`5" x 15`3" | Main |
| 4pc Ensuite bath | 16`5" x 9`0" | Second |
| Bedroom - Primary | 26`11" x 17`7" | Second |

