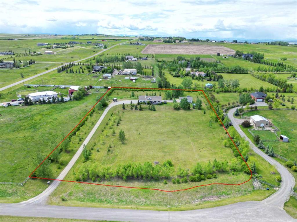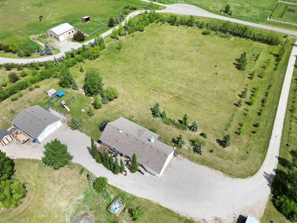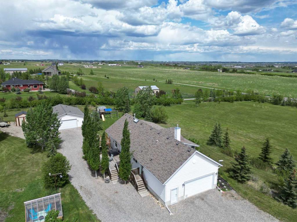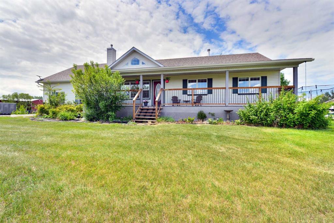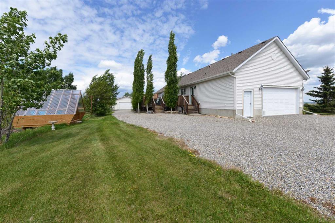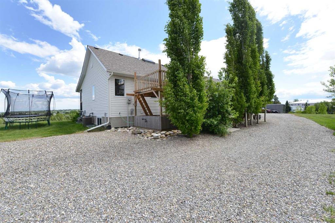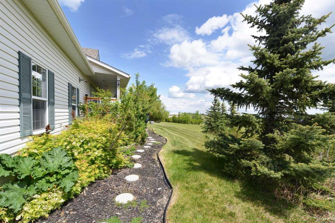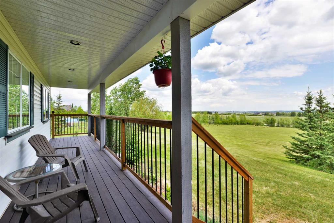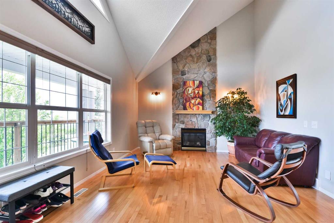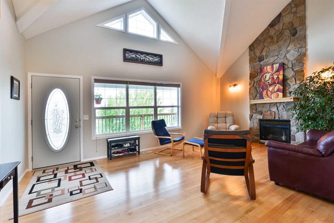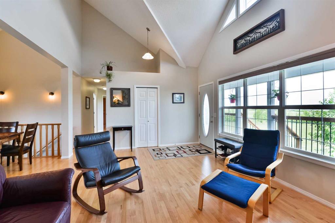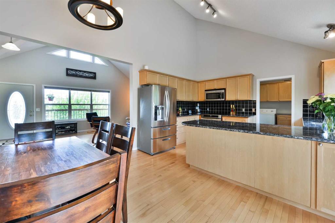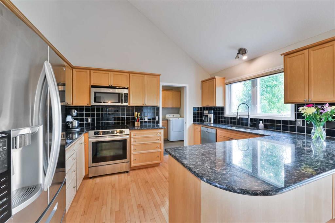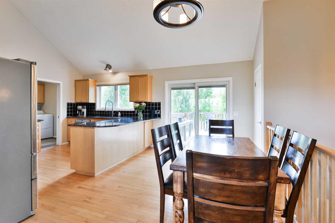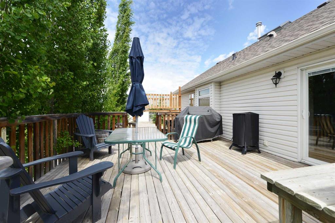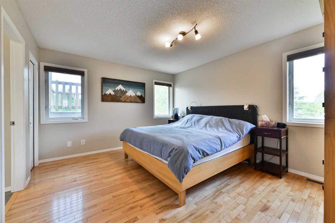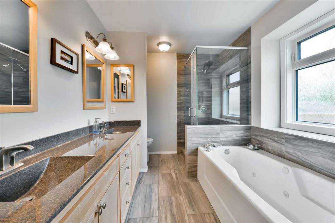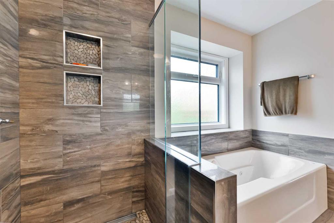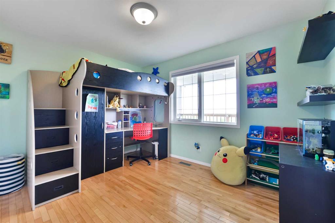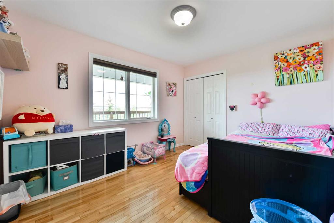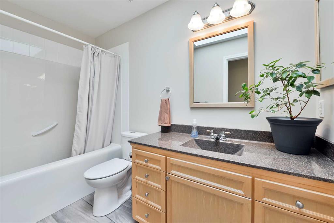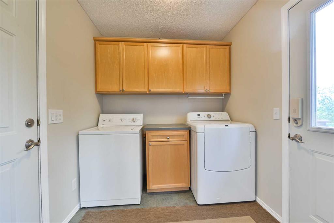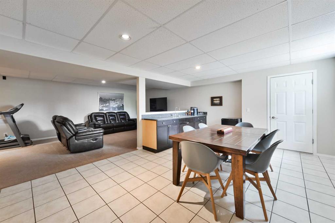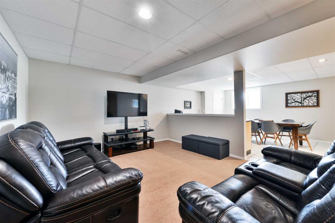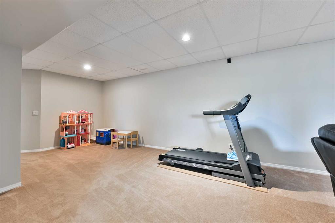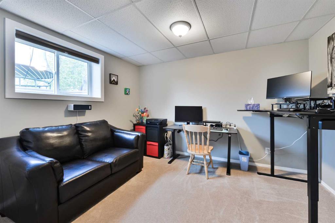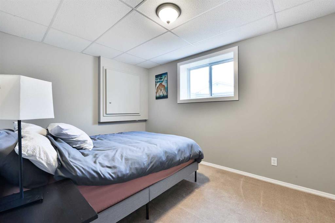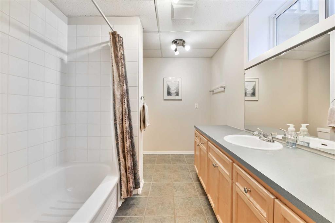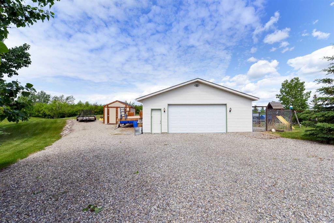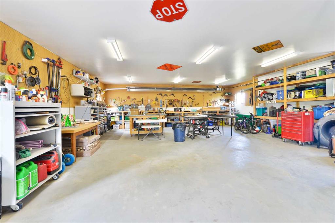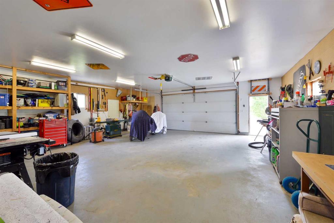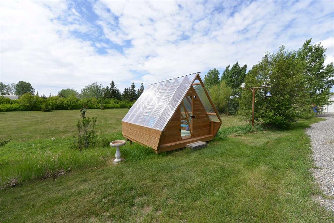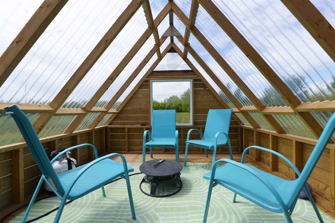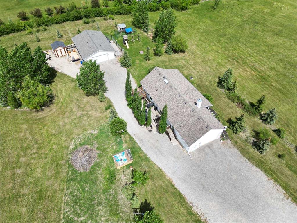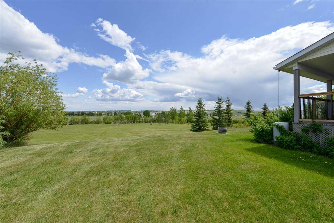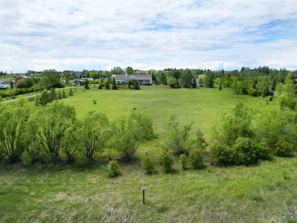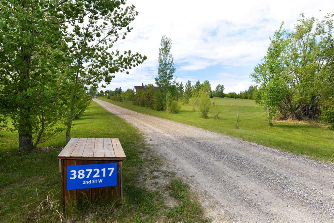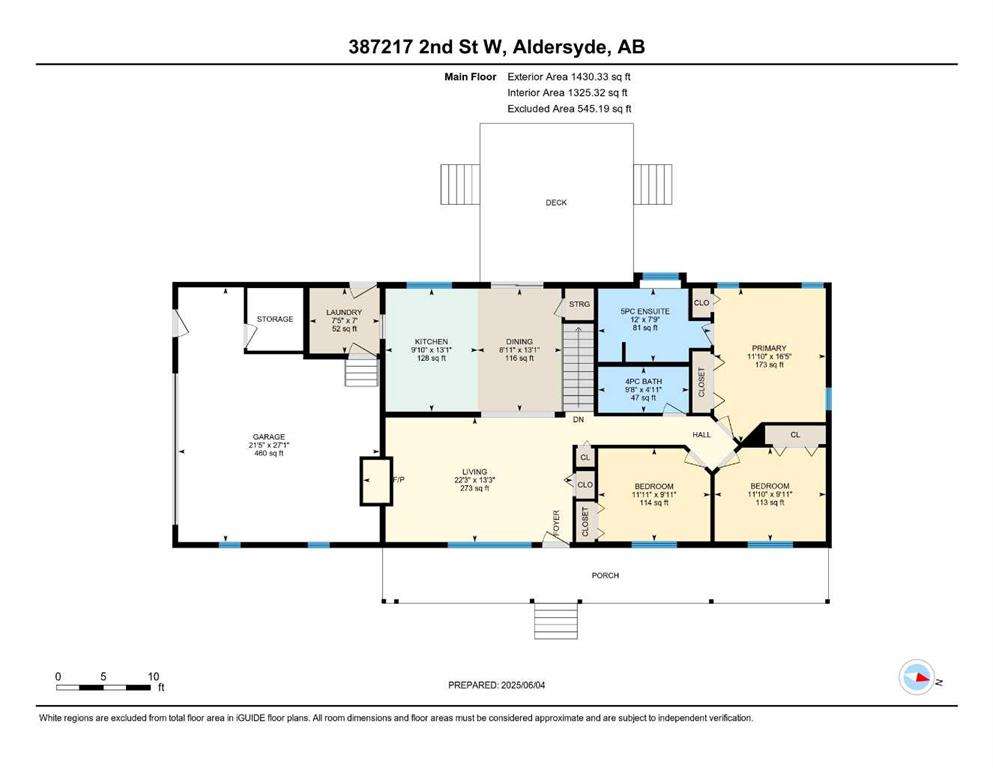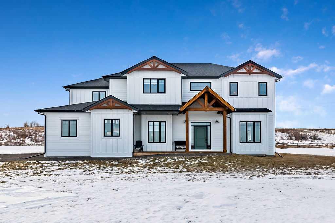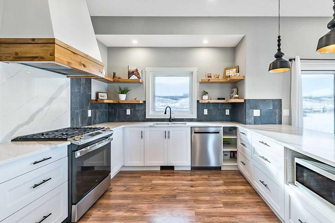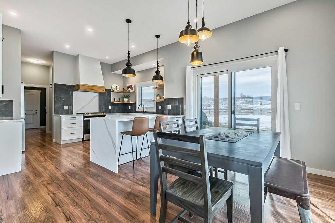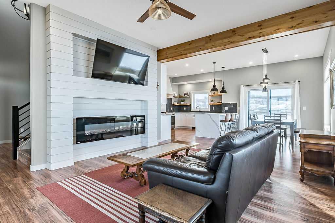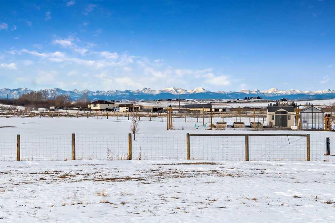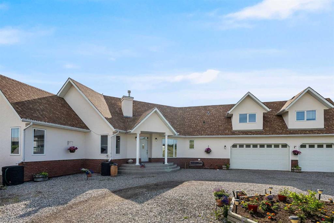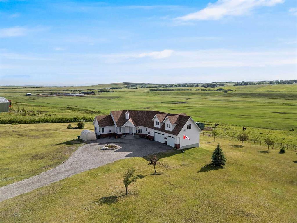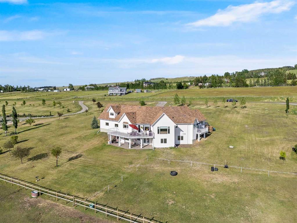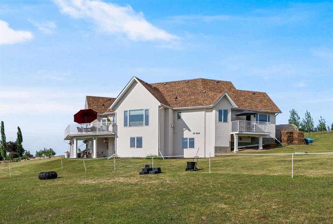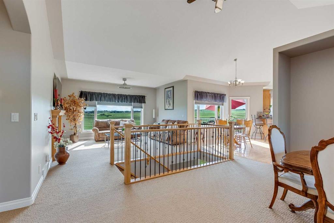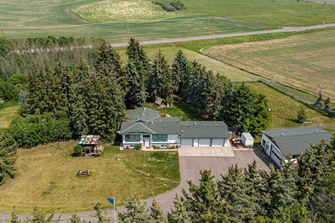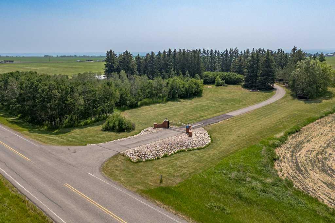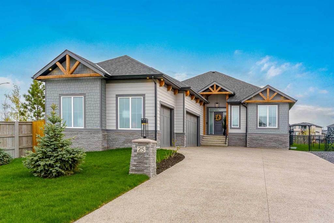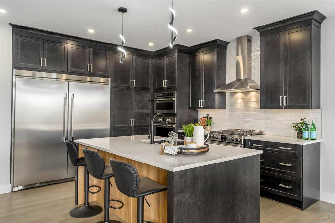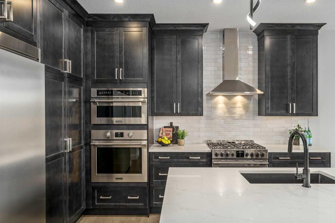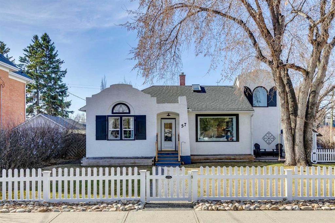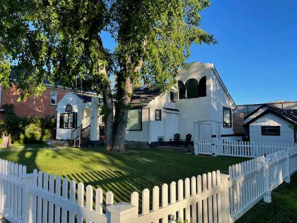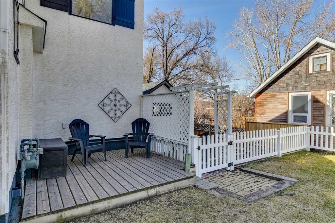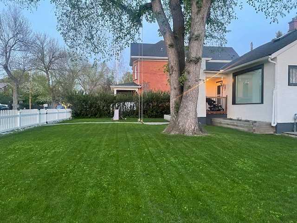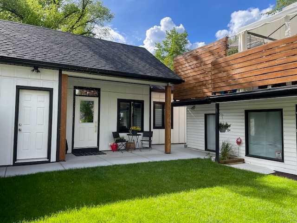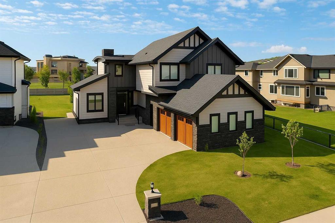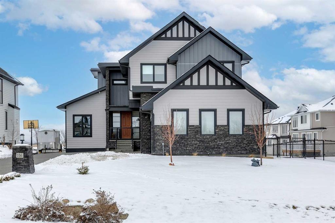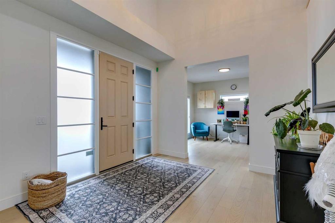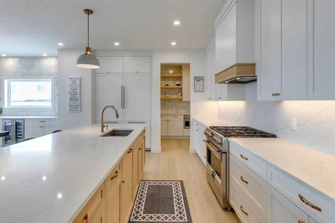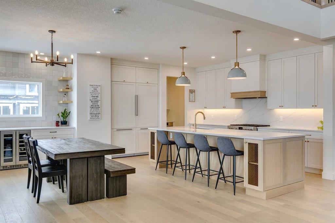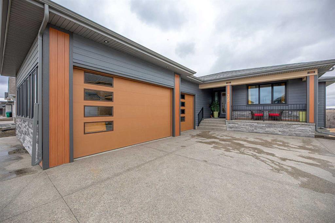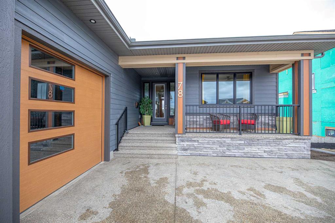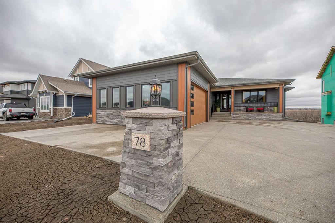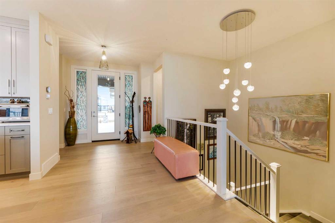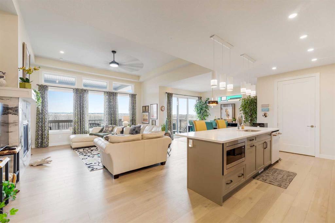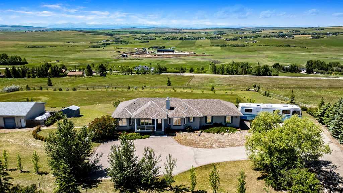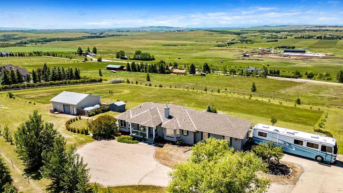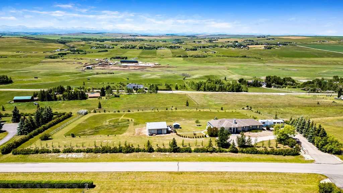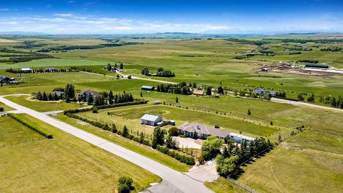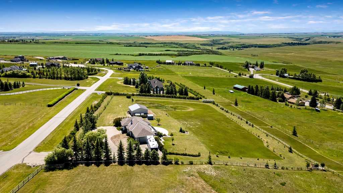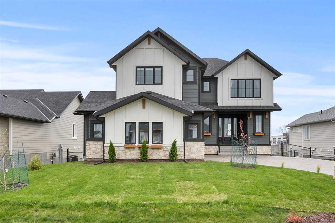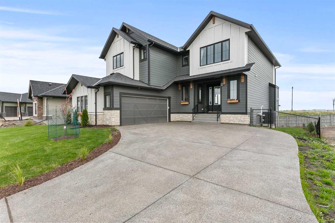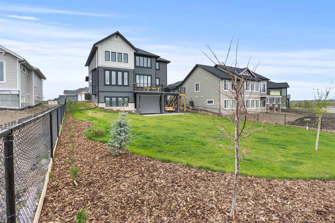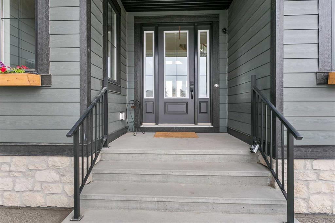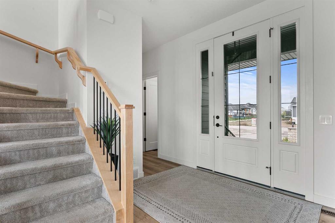$ 1,250,000
5
BEDROOMS
3 + 0
BATHROOMS
1,430
SQUARE FEET
2002
YEAR BUILT
Yes, you can have it all! Here is an extremely well-maintained 5-bedroom bungalow with over 2,650 sq ft of developed space, an oversized double-car attached garage, a 1200 sq ft insulated and heated shop (plus additional shed and greenhouse), and located on a stunning and serene 5-acre parcel with hundreds of young trees, less than five minutes from Okotoks! The main floor features vaulted ceilings in the living room and kitchen, three bedrooms, including a large primary and ensuite with updated flooring, countertops, and a newer custom shower. The main bathroom also has updated flooring and countertops. Also, main floor laundry, and extensive decking at the front and off the kitchen. The basement has three extra-large windows (including in both bedrooms) installed recently (2022), allowing tons of natural light, and in-floor heat throughout, except in the cold room. Other major improvements include new roof shingles on the house (2017) and shop (2023), and new hot water tanks (2019). The double-car attached garage is fully insulated and heated, with tons of extra storage space. The 30 X 40 shop is also insulated and heated and has a concrete floor in excellent condition. There’s also a large separate shed and a dog run. The property is fenced to the north, south and west, and the entire perimeter has had numerous trees planted around it over the years. Please take the time to explore the property and take in the ambiance and… silence! Note: The well performs extremely well and produces excellent quality drinking water, and the septic and furnace were just serviced. The owners have maintained and steadily improved this home and property with love and care for the past 14 years, and now it’s ready for your family!
| COMMUNITY | |
| PROPERTY TYPE | Detached |
| BUILDING TYPE | House |
| STYLE | Acreage with Residence, Bungalow |
| YEAR BUILT | 2002 |
| SQUARE FOOTAGE | 1,430 |
| BEDROOMS | 5 |
| BATHROOMS | 3.00 |
| BASEMENT | Finished, Full |
| AMENITIES | |
| APPLIANCES | Dryer, Electric Stove, Microwave, Refrigerator, Washer, Window Coverings |
| COOLING | Central Air |
| FIREPLACE | Gas |
| FLOORING | Carpet, Hardwood, Tile |
| HEATING | Forced Air, Natural Gas |
| LAUNDRY | Main Level |
| LOT FEATURES | Landscaped, Secluded, See Remarks, Treed |
| PARKING | Double Garage Attached, Heated Garage, Oversized |
| RESTRICTIONS | Utility Right Of Way |
| ROOF | Asphalt Shingle |
| TITLE | Fee Simple |
| BROKER | RE/MAX Realty Professionals |
| ROOMS | DIMENSIONS (m) | LEVEL |
|---|---|---|
| 4pc Bathroom | 7`5" x 9`5" | Basement |
| Bedroom | 12`7" x 11`10" | Basement |
| Bedroom | 12`6" x 9`3" | Basement |
| Game Room | 12`7" x 33`5" | Basement |
| Storage | 5`8" x 8`5" | Basement |
| Furnace/Utility Room | 8`4" x 10`10" | Basement |
| 4pc Bathroom | 4`11" x 9`8" | Main |
| 5pc Ensuite bath | 7`9" x 12`0" | Main |
| Bedroom | 9`11" x 11`10" | Main |
| Bedroom | 9`11" x 11`11" | Main |
| Dining Room | 13`1" x 8`11" | Main |
| Kitchen | 13`1" x 9`10" | Main |
| Laundry | 7`0" x 7`5" | Main |
| Living Room | 13`3" x 22`3" | Main |
| Bedroom - Primary | 16`5" x 11`0" | Main |

