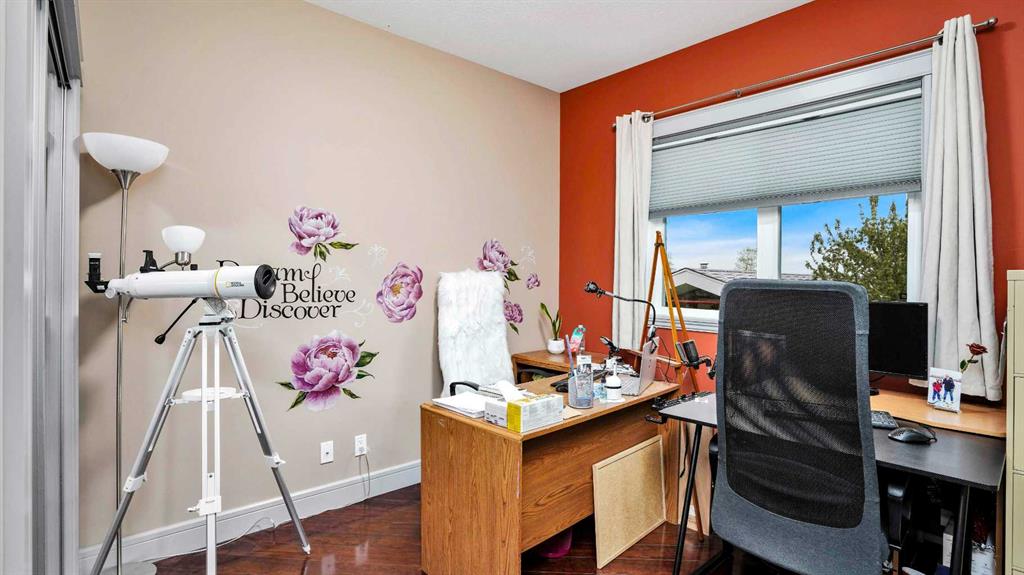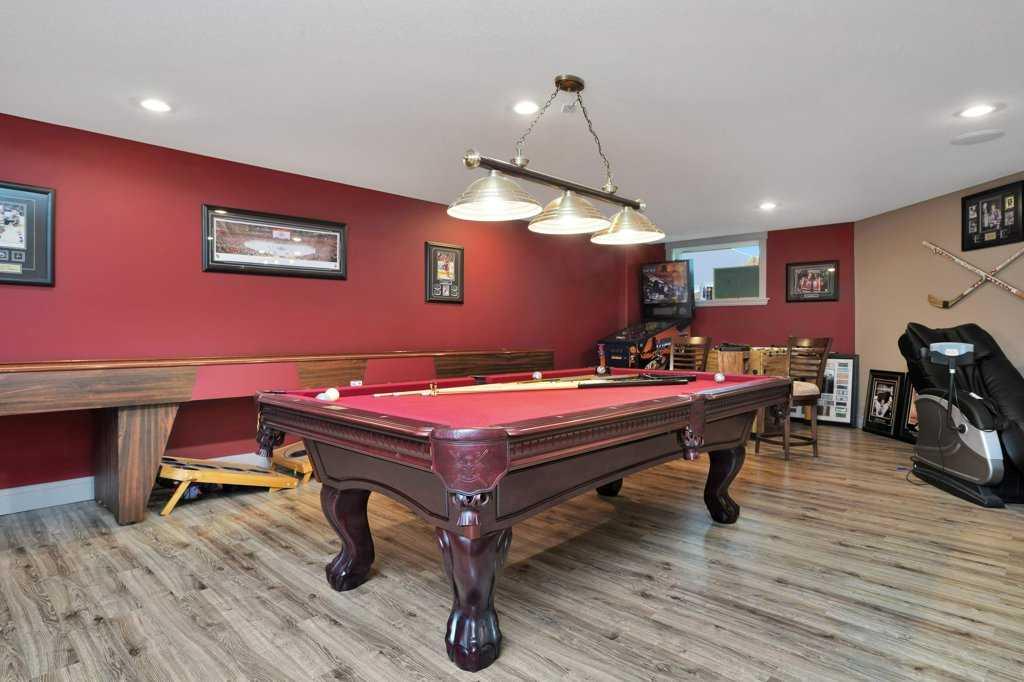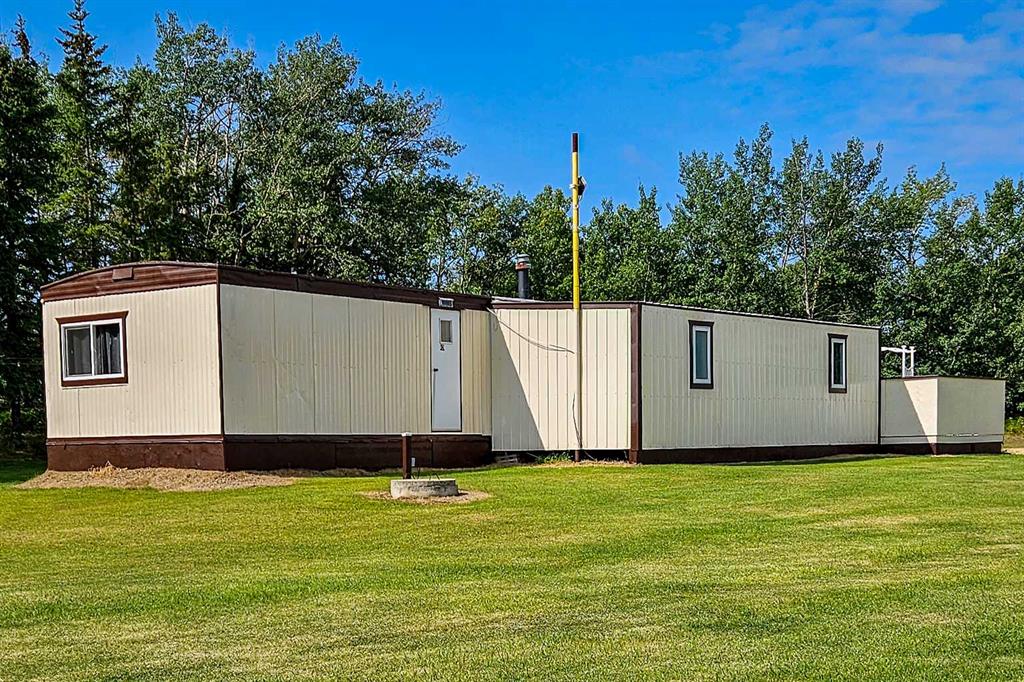$ 4,650,000
5
BEDROOMS
3 + 0
BATHROOMS
1,956
SQUARE FEET
2013
YEAR BUILT
Welcome to your private paradise featuring a main residence, an approved second residence, and a guest garden suite! This stunning 80-acre property, one of the most beautiful in the Sylvan Lake area, is a perfect escape from city life, only 5 minutes from Sylvan Lake and 20 minutes from Red Deer. The main home, built with ICF construction and concrete floor joists, offers in-floor hot water heat on both levels. It boasts an open floor plan with an elevator, 5 large bedrooms, 2 kitchens, a sunroom, a spacious main floor laundry room, 3 bathrooms, a walkout basement, and a double attached garage. The main level features a generous front foyer leading to a bright living area. The large kitchen includes a walk-in pantry, wall oven, 5-burner countertop stove, fridge, dishwasher, and granite countertops. The primary bedroom is a luxurious retreat with a soaker tub, a walk-in shower, and a spacious walk-in closet. The dining area opens to a south and west-facing covered deck, ideal for enjoying morning coffee with inspiring views of grain fields and forests. The functional main floor laundry room includes a laundry sink and walk-in closet. The family room opens to a covered south and west-facing concrete patio downstairs. The lower level also includes 2 spacious bedrooms, a full bathroom, a workout area, a TV area, a secondary kitchen, and a large mechanical room. For entertainment, enjoy time with family and friends around your water fountain or in the private gazebo with surround sound and a fire pit. Grow your own organic food in the 12’x50’ greenhouse with an ICF frost wall. The property also hosts the R FAMILY CHRISTMAS TREE FARM, featuring a 2019 office with forced air heat, 220v power, 1 bedroom, 1 3-pc indoor bathroom, and 1 2-pc bathroom with outside access. This area includes an ice-skating park, picnic shelter, and 14 acres of Christmas trees, with approximately 400 trees sold in 2023. Additional income opportunities include: • A fully upgraded 1976 mobile home, renting for $1,500/month plus utilities. • A 2017 60’x120’ warehouse with two fully finished 60'x60' bays, in-floor hot water heat, 220v power, two 3-pc bathrooms, and two mezzanines, renting for $2,800/month per side plus utilities and GST. • 43 acres of cropland rented on a share basis. Other support buildings include: • A 1992 60’x60’ shop with two 30'x60' fully finished bays, in-floor hot water heat on one side, roughed-in in-floor heat on the other, 220v power, a 2-pc bathroom, laundry, and a heated mezzanine man cave. • A 1986 24'x26' attached garage, fully finished with forced air heat. • Various storage sheds, including one perfect for pets with in-floor hot water heat, running water, and power. This property is located close to the lake, offering swimming, boating, water skiing, ice fishing, snowmobiling, and cross-country skiing opportunities. You have to see it to believe it! Book a viewing today.
| COMMUNITY | |
| PROPERTY TYPE | Agriculture |
| BUILDING TYPE | House |
| STYLE | Bungalow |
| YEAR BUILT | 2013 |
| SQUARE FOOTAGE | 1,956 |
| BEDROOMS | 5 |
| BATHROOMS | 3.00 |
| BASEMENT | Finished, Full, Walk-Out To Grade |
| AMENITIES | |
| APPLIANCES | Built-In Oven, Dishwasher, Electric Cooktop, Electric Stove, Garage Control(s), Gas Water Heater, Microwave Hood Fan, Refrigerator, Washer, Window Coverings |
| COOLING | |
| FIREPLACE | N/A |
| FLOORING | Hardwood, Vinyl Plank |
| HEATING | Central, In Floor, Hot Water, Natural Gas |
| LAUNDRY | |
| LOT FEATURES | Farm, Landscaped, Near Golf Course, Private, See Remarks |
| PARKING | Concrete Driveway, Double Garage Attached, Front Drive, Garage Door Opener, Garage Faces Front, Heated Garage, Side By Side |
| RESTRICTIONS | None Known |
| ROOF | Asphalt Shingle |
| TITLE | Fee Simple |
| BROKER | Coldwell Banker Ontrack Realty |
| ROOMS | DIMENSIONS (m) | LEVEL |
|---|---|---|
| Game Room | 38`1" x 49`2" | Lower |
| Bedroom | 10`1" x 11`10" | Lower |
| Bedroom | 11`9" x 9`9" | Lower |
| Walk-In Closet | 5`6" x 3`11" | Lower |
| 4pc Bathroom | 5`6" x 9`3" | Lower |
| Other | 4`5" x 4`9" | Lower |
| Walk-In Closet | 5`7" x 3`11" | Main |
| Living/Dining Room Combination | 17`6" x 24`8" | Main |
| Kitchen | 17`8" x 12`6" | Main |
| Laundry | 6`7" x 8`7" | Main |
| Bedroom - Primary | 16`7" x 15`8" | Main |
| Walk-In Closet | 10`4" x 8`5" | Main |
| Bedroom | 11`8" x 9`11" | Main |
| Bedroom | 10`1" x 11`4" | Main |
| Sunroom/Solarium | 11`6" x 9`6" | Main |
| 5pc Ensuite bath | 12`6" x 16`8" | Main |
| 4pc Bathroom | 5`5" x 9`0" | Main |
| Other | 4`3" x 4`11" | Main |






















































