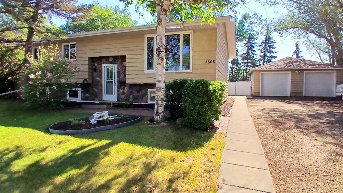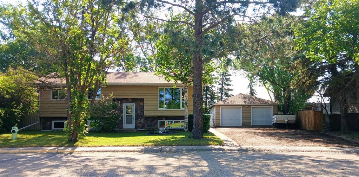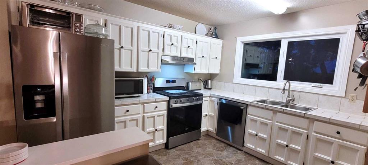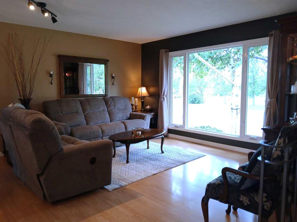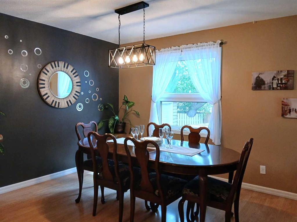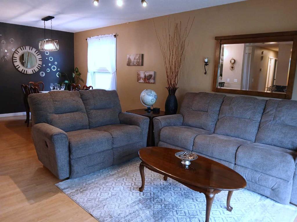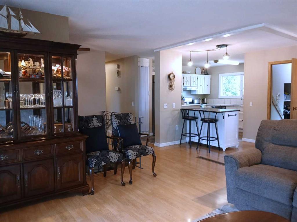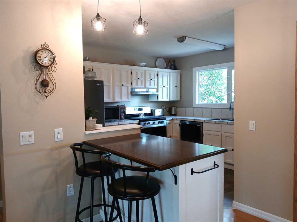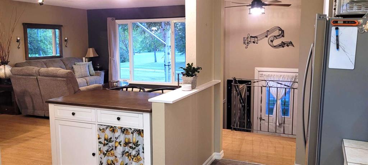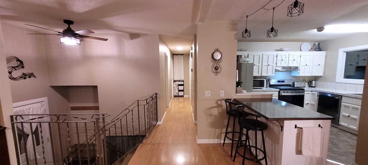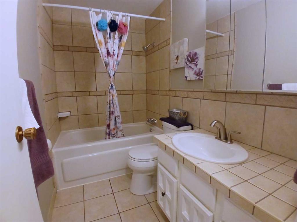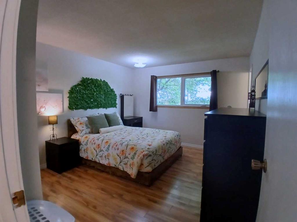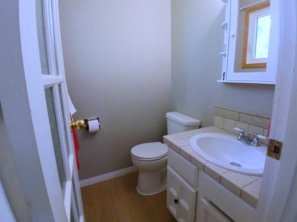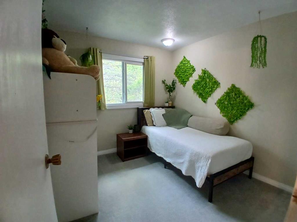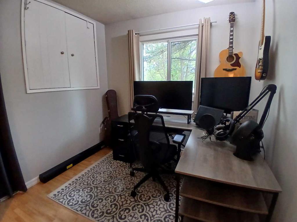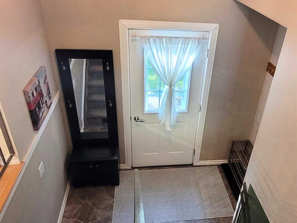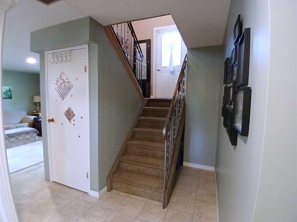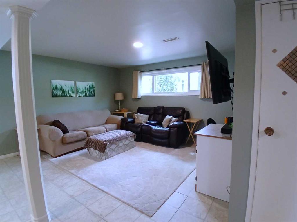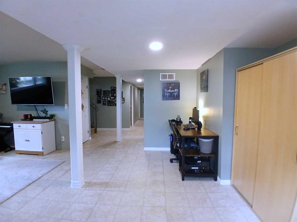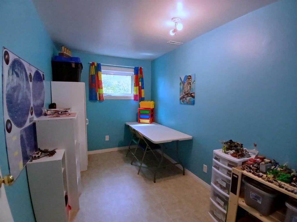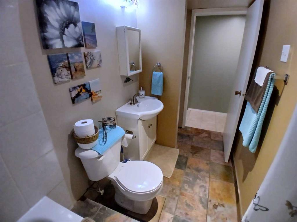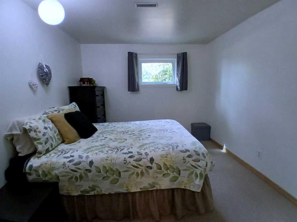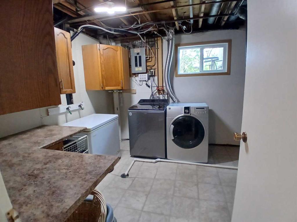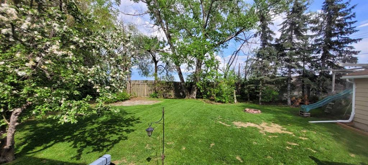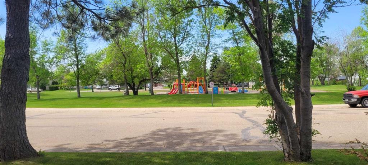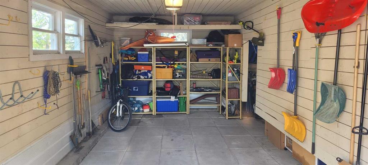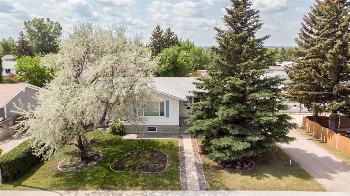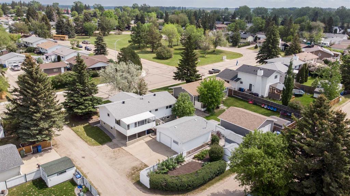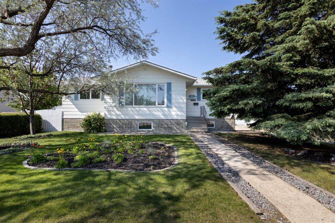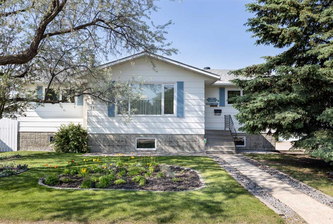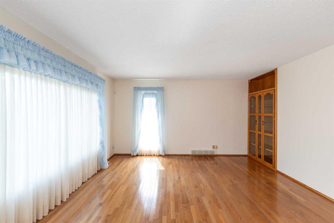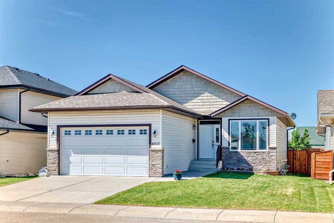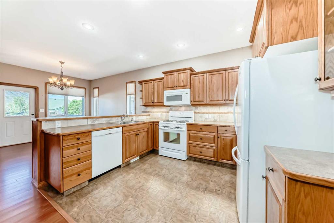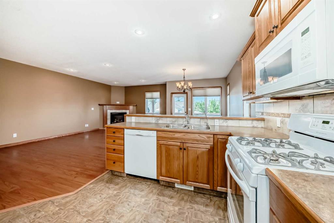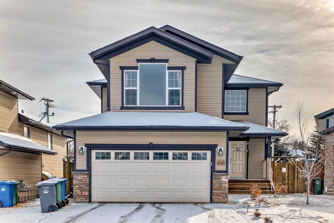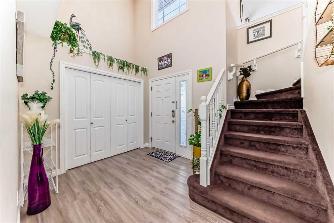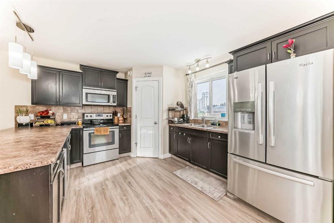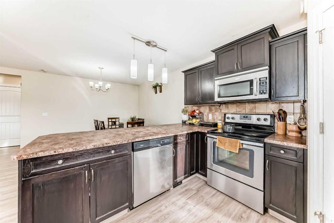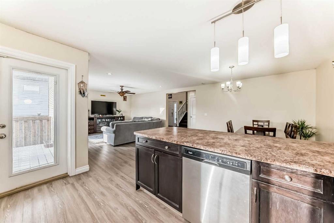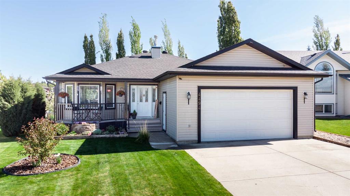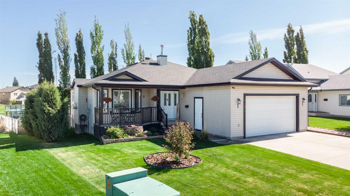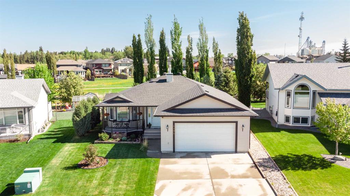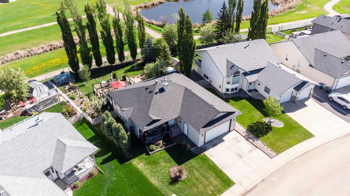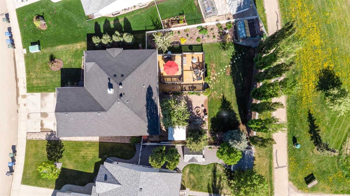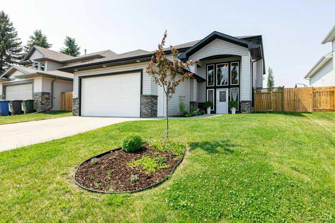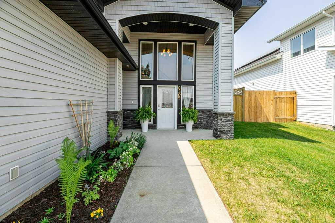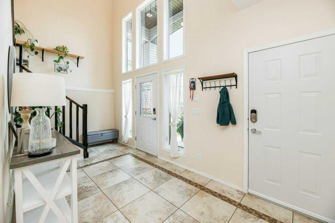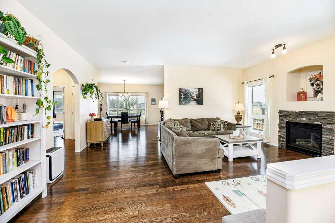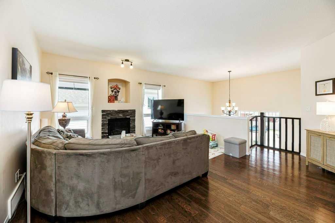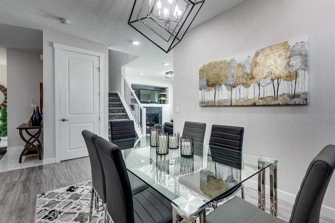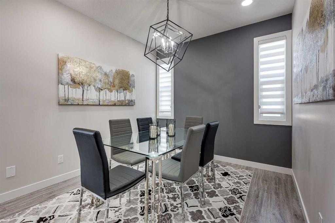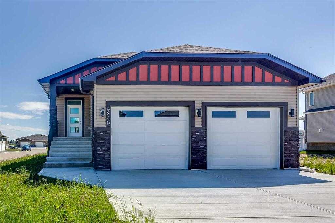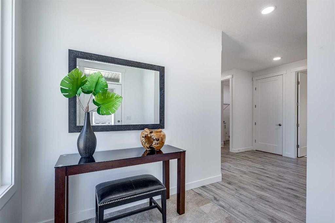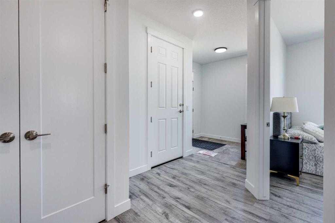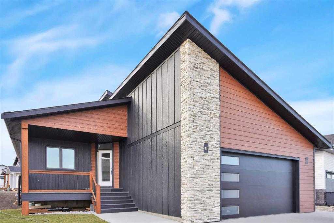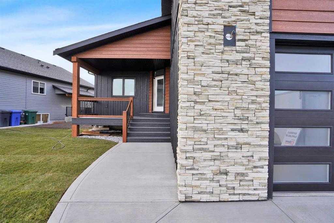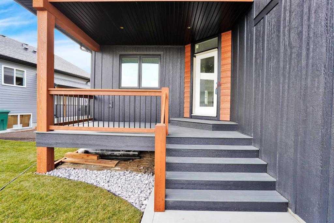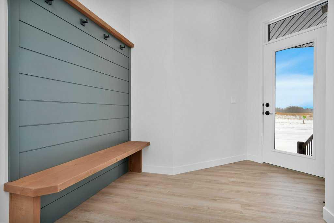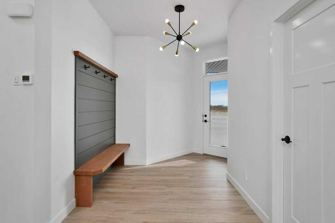3808 49A Avenue
Innisfail T4G1J2
MLS® Number: A2231045
$ 499,000
5
BEDROOMS
2 + 1
BATHROOMS
1,168
SQUARE FEET
1976
YEAR BUILT
This bi-level home is perfect for large families that need lots of room or small families that are looking extra space and storage. This modernized dwelling has updated windows, a re-modeled kitchen with island, appliances that are around 3 years old (with the exception of the dyer) and a furnace that was new in 2019. The house received an EnerGuide Rating of 104 in February 2024 (putting it on the same level as a typical new home). With 2022 square feet of living space including 5 bedrooms (3 on main level and 2 in the finished basement), plus an extra room for office space, a utility room, multiple storage areas, large basement family room, and full bathrooms upstairs and down. Walk out your front door to Cannon Park Playground. You are within walking distance of schools, aquatic centre, baseball diamonds, and more! Other Property Features include: a 1/4 acre lot in a low traffic neighbourhood. Ample parking for an RV, trailer, boat, etc.. or up to 6 vehicles in the driveway, 24x24 double garage with built in shelving/storage, fenced backyard with deck and many mature trees including apple tree.
| COMMUNITY | South Innisfail |
| PROPERTY TYPE | Detached |
| BUILDING TYPE | House |
| STYLE | Bi-Level |
| YEAR BUILT | 1976 |
| SQUARE FOOTAGE | 1,168 |
| BEDROOMS | 5 |
| BATHROOMS | 3.00 |
| BASEMENT | Finished, Full |
| AMENITIES | |
| APPLIANCES | Dishwasher, Dryer, Refrigerator, Stove(s), Washer |
| COOLING | None |
| FIREPLACE | N/A |
| FLOORING | Carpet, Ceramic Tile, Laminate, Vinyl |
| HEATING | Forced Air, Natural Gas |
| LAUNDRY | Laundry Room, Lower Level |
| LOT FEATURES | Fruit Trees/Shrub(s), Treed |
| PARKING | Double Garage Attached |
| RESTRICTIONS | None Known |
| ROOF | Asphalt Shingle |
| TITLE | Fee Simple |
| BROKER | ComFree |
| ROOMS | DIMENSIONS (m) | LEVEL |
|---|---|---|
| Bedroom | 12`5" x 10`3" | Basement |
| Bedroom | 12`5" x 7`6" | Basement |
| 4pc Bathroom | Basement | |
| Bedroom | 11`7" x 13`9" | Main |
| Bedroom | 10`4" x 8`11" | Main |
| Bedroom | 9`4" x 10`3" | Main |
| 4pc Bathroom | Main | |
| 2pc Bathroom | Main |

