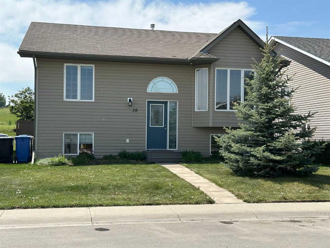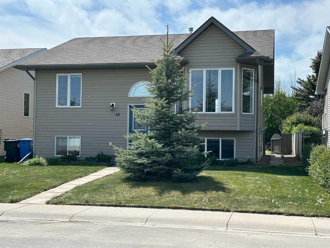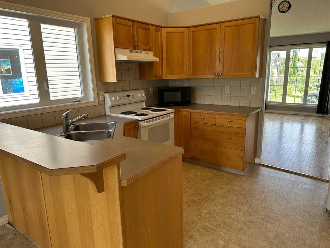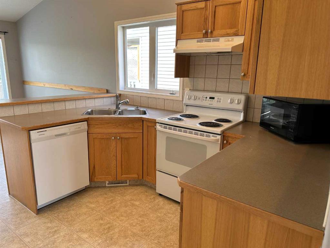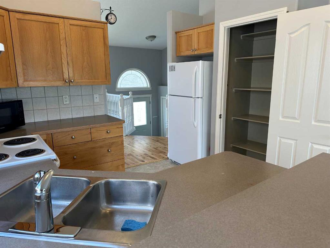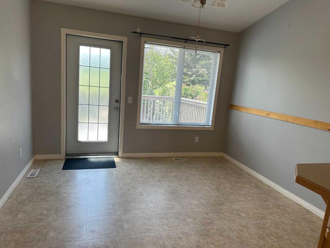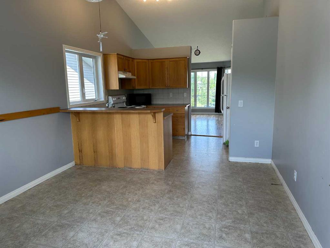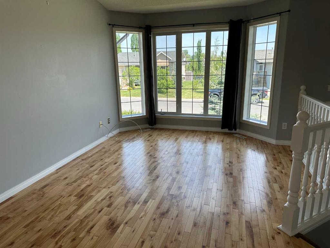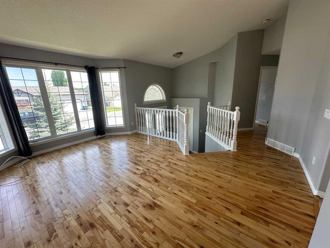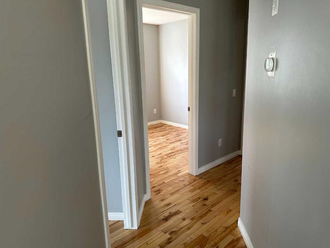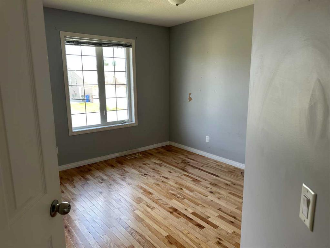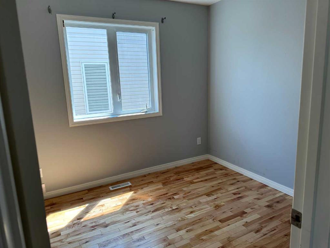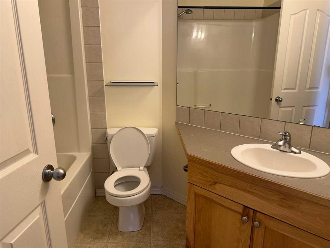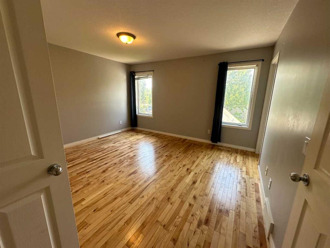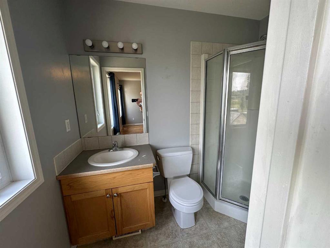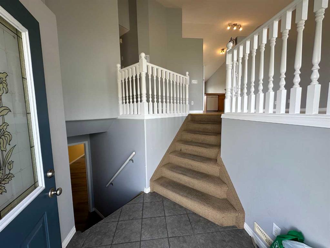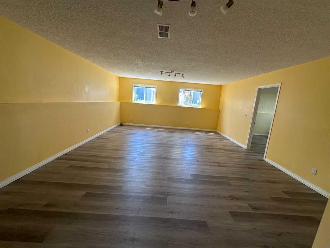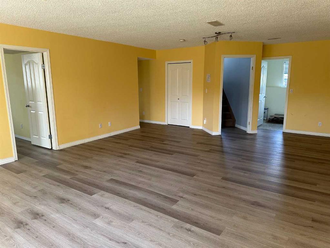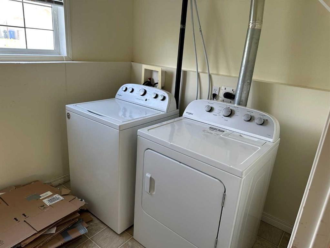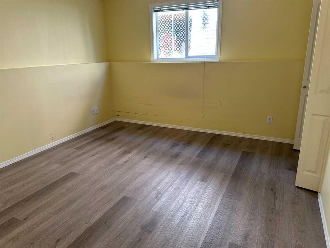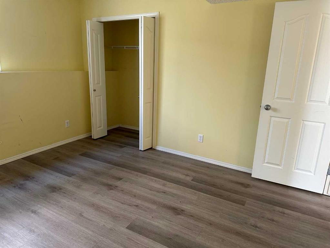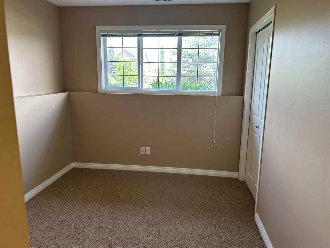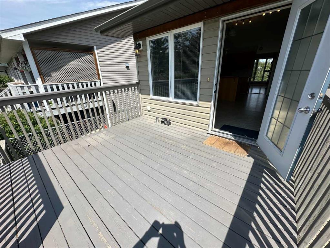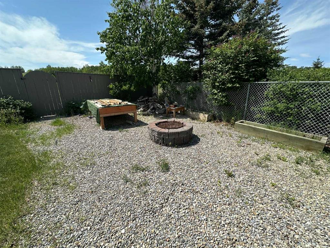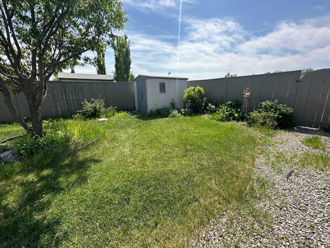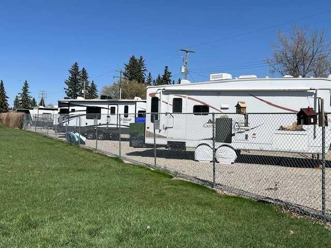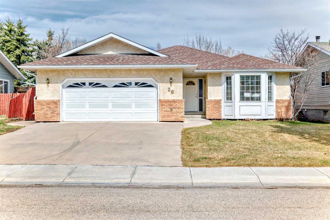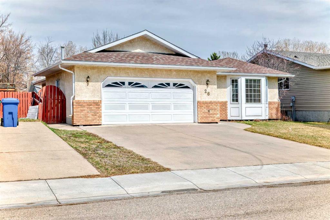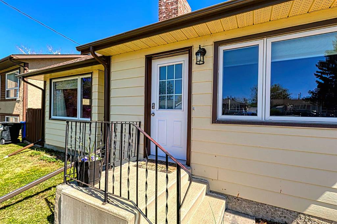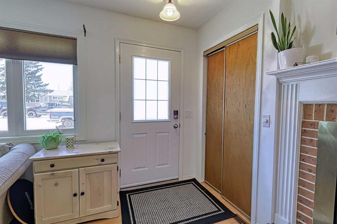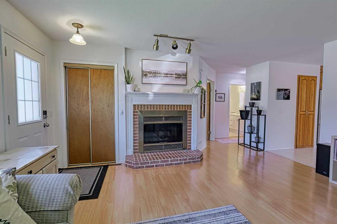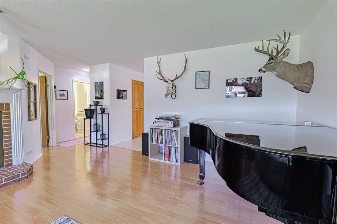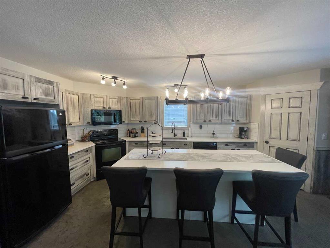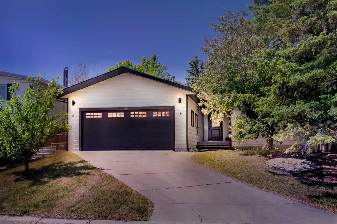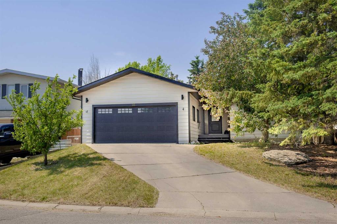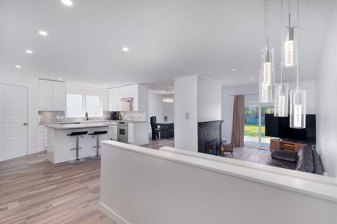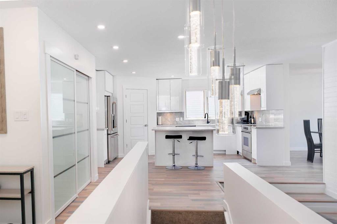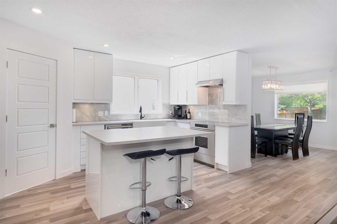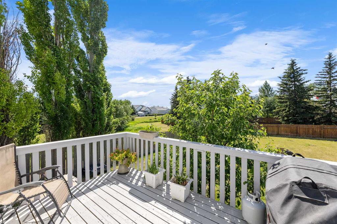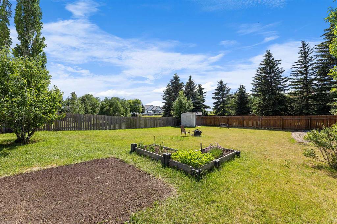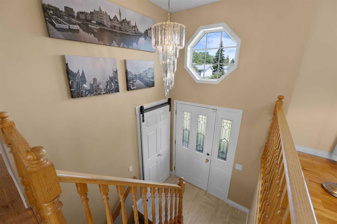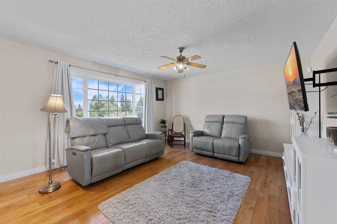$ 444,900
5
BEDROOMS
3 + 0
BATHROOMS
1,179
SQUARE FEET
2005
YEAR BUILT
Looking for a fantastic family home?? This 5 bedroom, 3 bathroom home would work great for a place to raise your family. Located in the great town of Didsbury where you will find all the amenities to meet your daily needs. Walking in the front door of this functionable bi-level you'll quickly see that it will become a very family friendly atmosphere. The open floor plan kitchen dinning room will be the favorite meeting area, for great meals and visiting together. When ready to relax for the evening just a couple steps and your in the living room where you can unpack your day or just grab a good book and enjoy. Off the dining room you'll access the south facing deck that will be home to the best BBQ's ever. Your primary bedroom has 2 windows for good natural lighting, a walk-in closet and a 3 piece ensuite. The 2 other main floor bedrooms will share the 4 piece bathroom. Down stairs is home to a large family room, laundry room, 2 more bedrooms (one just needs a door installed) and the 3 piece bathroom. The completely fenced back yard will be a great play area for your children to play with their friends. After play time, hot dogs and smore's can be enjoyed around the fire pit. If the need arises there is ample room to construct a garage in the back yard. Of course the town planning department would have to approve. Give this very practical family home some serious consideration and see if it will work for you.
| COMMUNITY | |
| PROPERTY TYPE | Detached |
| BUILDING TYPE | House |
| STYLE | Bi-Level |
| YEAR BUILT | 2005 |
| SQUARE FOOTAGE | 1,179 |
| BEDROOMS | 5 |
| BATHROOMS | 3.00 |
| BASEMENT | Finished, Full |
| AMENITIES | |
| APPLIANCES | Dishwasher, Dryer, Electric Stove, Range Hood, Refrigerator, Washer, Window Coverings |
| COOLING | None |
| FIREPLACE | N/A |
| FLOORING | Hardwood, Linoleum, Vinyl Plank |
| HEATING | Forced Air |
| LAUNDRY | In Basement |
| LOT FEATURES | Back Lane, Back Yard |
| PARKING | None, On Street |
| RESTRICTIONS | None Known |
| ROOF | Asphalt Shingle |
| TITLE | Fee Simple |
| BROKER | Front Porch Realty |
| ROOMS | DIMENSIONS (m) | LEVEL |
|---|---|---|
| Family Room | 17`2" x 21`6" | Basement |
| Bedroom | 11`7" x 12`1" | Basement |
| Bedroom | 8`5" x 9`9" | Basement |
| Laundry | 6`9" x 9`8" | Basement |
| 3pc Bathroom | Basement | |
| Living Room | 14`7" x 11`2" | Main |
| Dining Room | 11`5" x 10`7" | Main |
| Kitchen | 11`5" x 10`7" | Main |
| 4pc Bathroom | Main | |
| 3pc Ensuite bath | Main | |
| Bedroom - Primary | 13`2" x 13`9" | Main |
| Bedroom | 9`8" x 9`8" | Main |
| Bedroom | 8`6" x 9`10" | Main |

