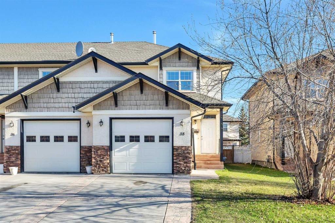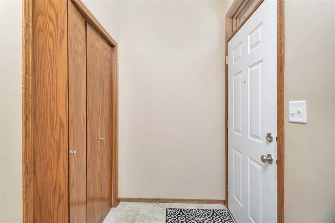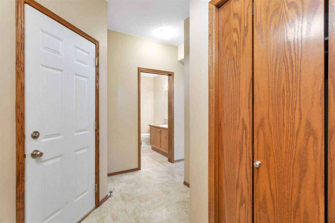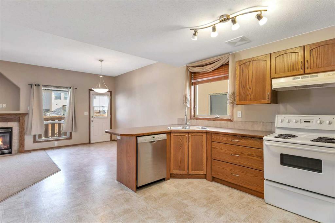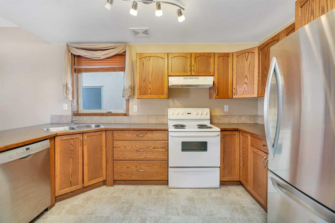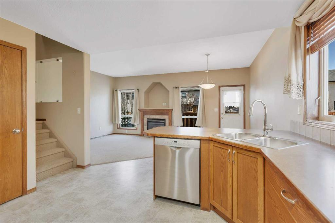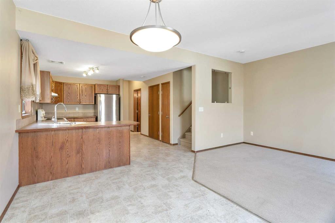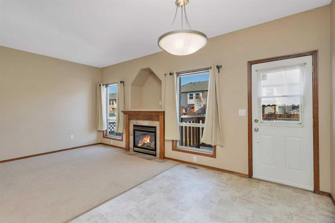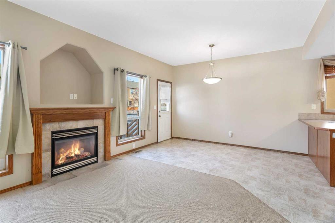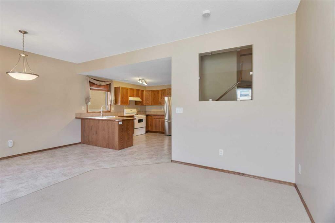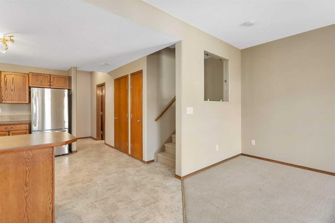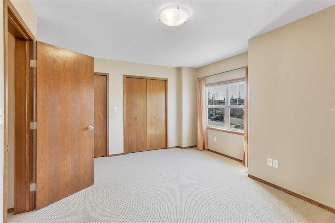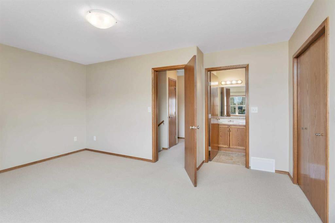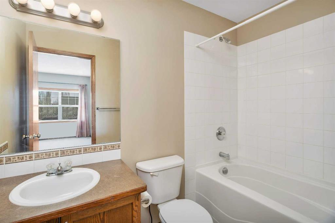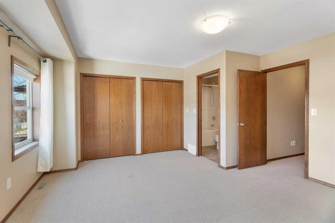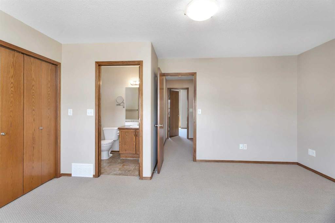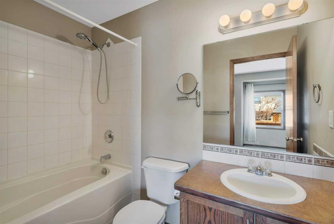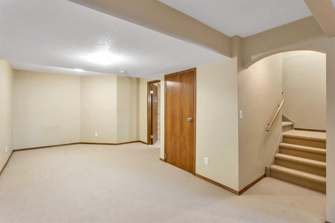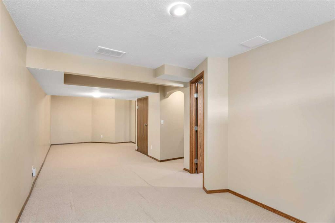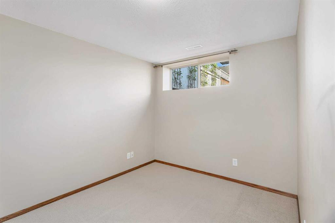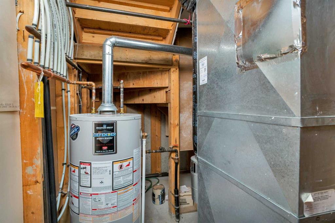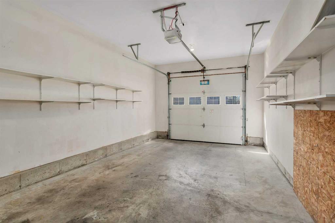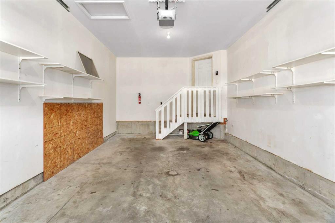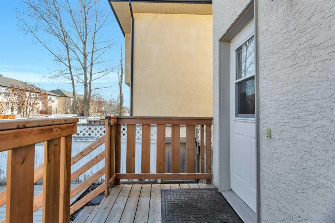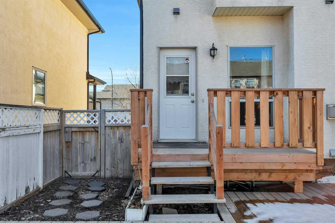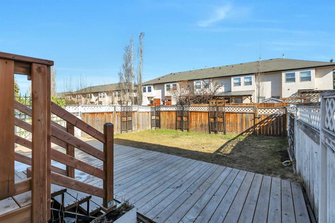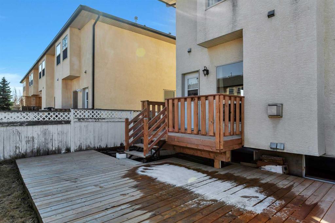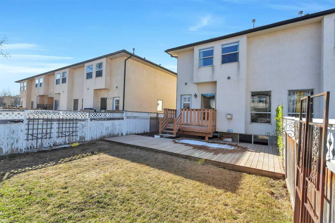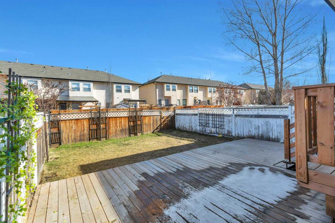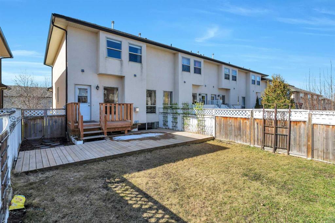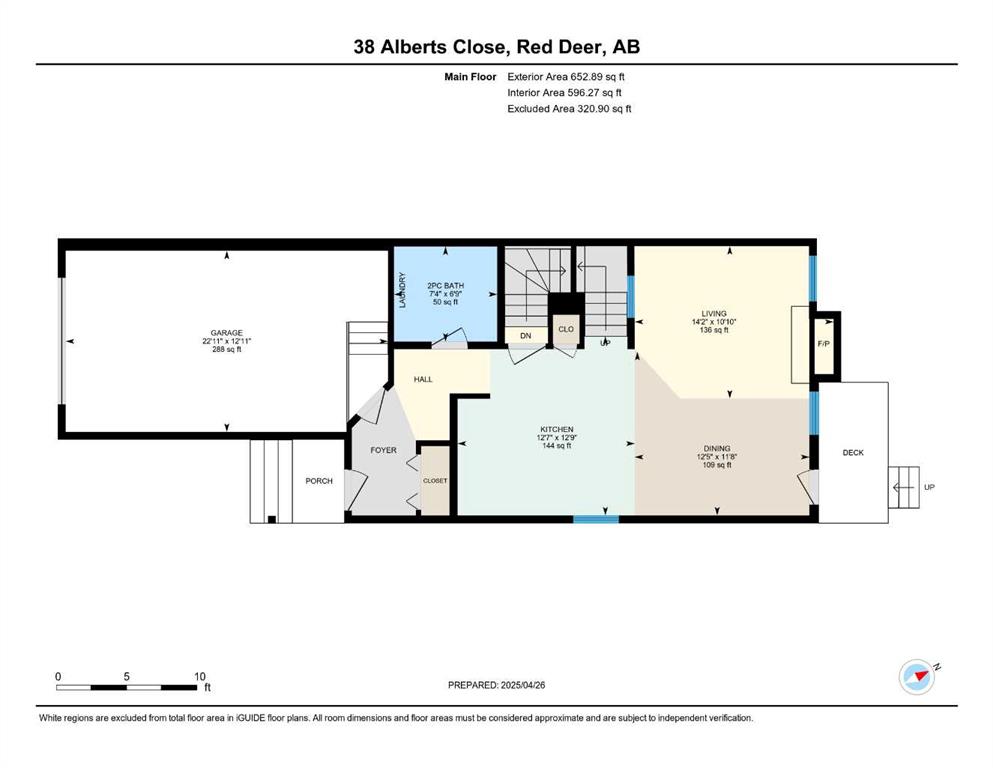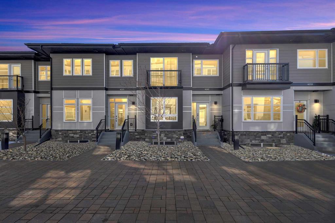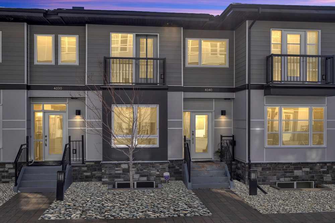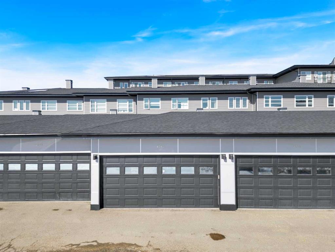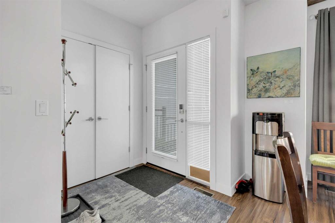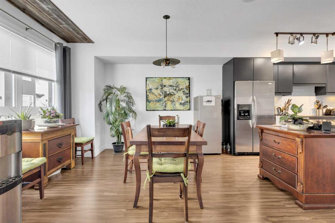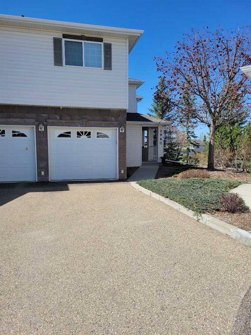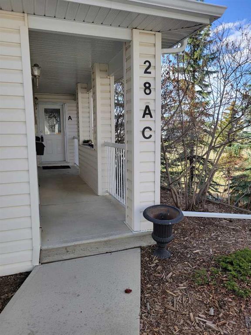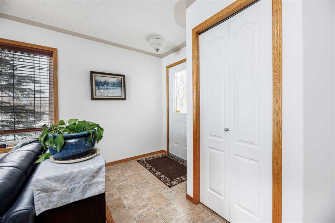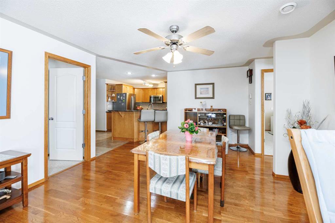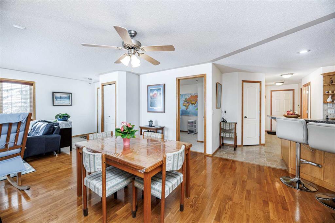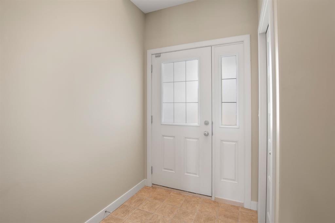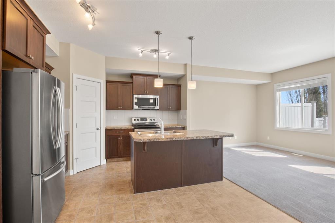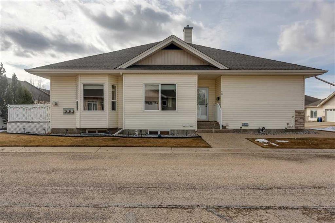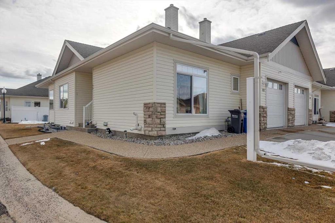38 Alberts Close
Red Deer T4R 3J7
MLS® Number: A2215442
$ 364,900
3
BEDROOMS
3 + 1
BATHROOMS
2003
YEAR BUILT
NO CONDO FEES in the 3 bedroom townhouse with a single attached garage! The main floor layout features an open concept kitchen, living and dining area with a cozy gas fireplace. There is a spacious foyer, main floor laundry and a convenient 2pce bath. The upper level has 2 oversized bedrooms - each with their own full bath - ideal for older kids or room mates!! The basement is fully finished with a third bedroom, 3pce bath and large rec room. There is a fully fenced and nice sized yard with a rear deck to enjoy, perfect for afternoon bbq's and great for kids and pets!! This property would make a great starter or investment property.
| COMMUNITY | Anders South |
| PROPERTY TYPE | Row/Townhouse |
| BUILDING TYPE | Four Plex |
| STYLE | 2 Storey |
| YEAR BUILT | 2003 |
| SQUARE FOOTAGE | 1,367 |
| BEDROOMS | 3 |
| BATHROOMS | 4.00 |
| BASEMENT | Finished, Full |
| AMENITIES | |
| APPLIANCES | Dishwasher, Refrigerator, Stove(s), Washer/Dryer |
| COOLING | None |
| FIREPLACE | Gas, Living Room, Mantle, Tile |
| FLOORING | Carpet, Linoleum |
| HEATING | Fireplace(s), Forced Air, Natural Gas |
| LAUNDRY | Laundry Room, Main Level |
| LOT FEATURES | Back Lane |
| PARKING | Concrete Driveway, Garage Door Opener, Single Garage Attached |
| RESTRICTIONS | None Known |
| ROOF | Shingle |
| TITLE | Fee Simple |
| BROKER | RE/MAX real estate central alberta |
| ROOMS | DIMENSIONS (m) | LEVEL |
|---|---|---|
| Game Room | 31`5" x 12`9" | Basement |
| Bedroom | 11`10" x 9`5" | Basement |
| 3pc Bathroom | 6`9" x 6`8" | Basement |
| Living Room | 14`2" x 10`10" | Main |
| Dining Room | 12`5" x 11`8" | Main |
| Kitchen | 12`9" x 12`7" | Main |
| 2pc Bathroom | 7`4" x 6`9" | Main |
| Bedroom - Primary | 15`9" x 14`5" | Second |
| 4pc Ensuite bath | 8`6" x 5`0" | Second |
| Bedroom - Primary | 15`9" x 13`11" | Second |
| 4pc Ensuite bath | 8`6" x 5`0" | Second |

