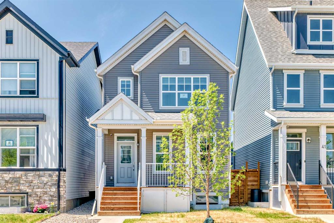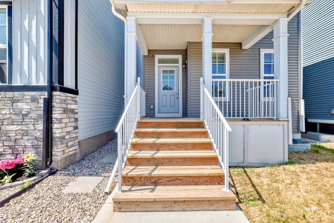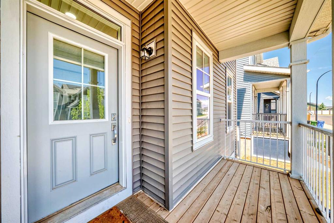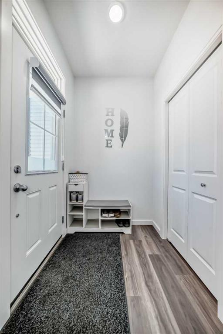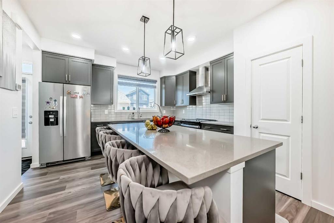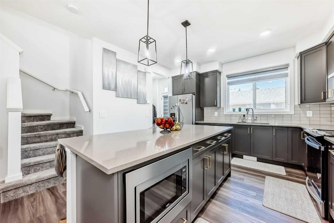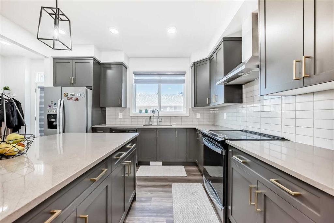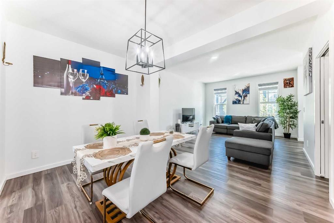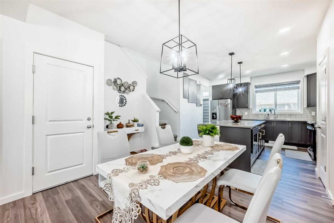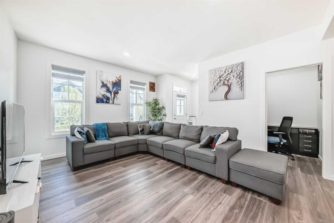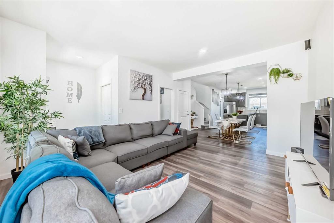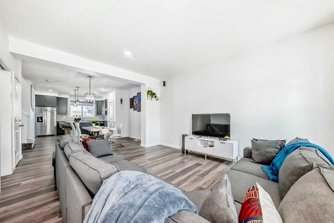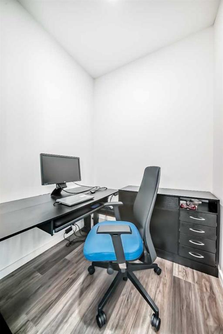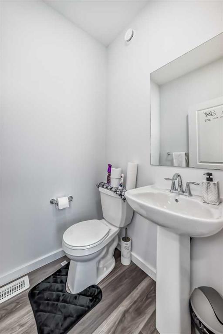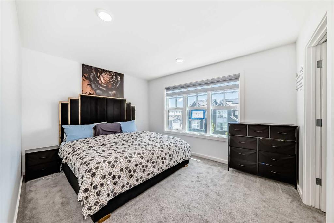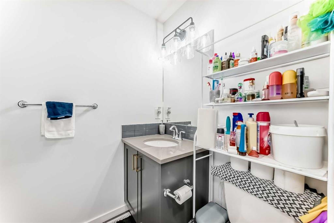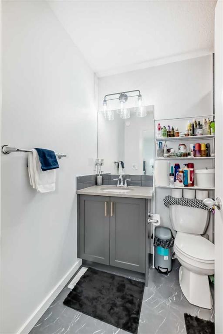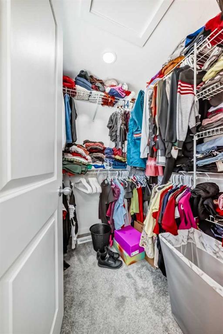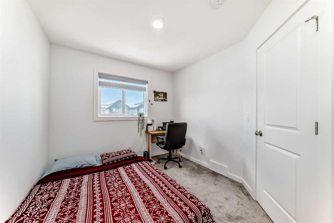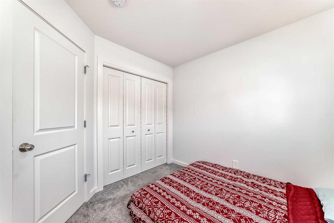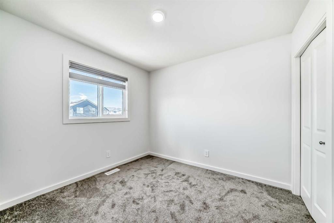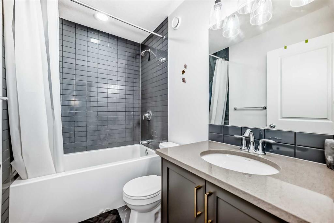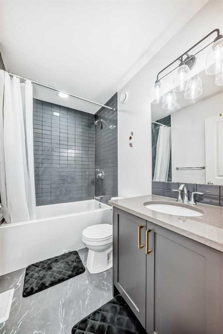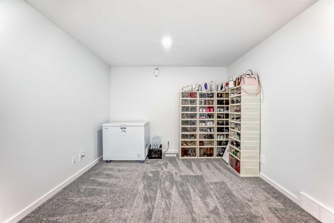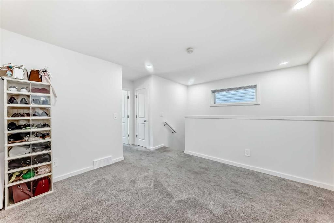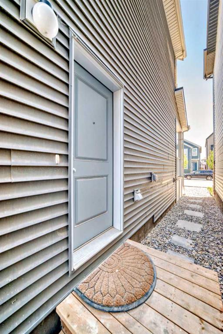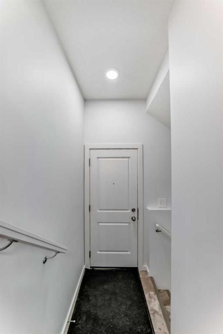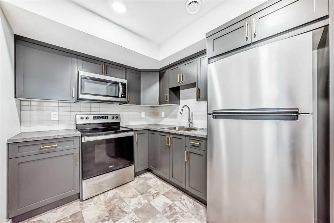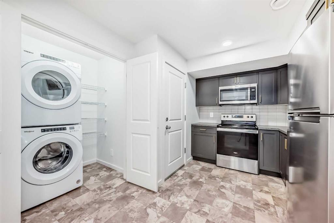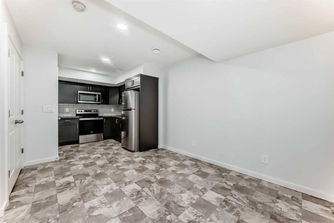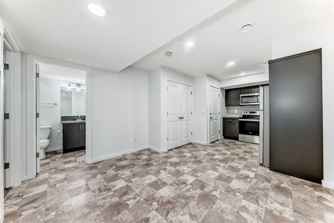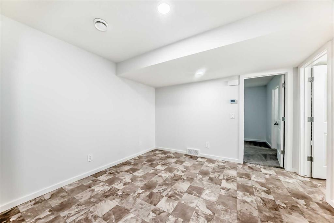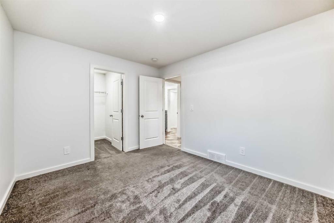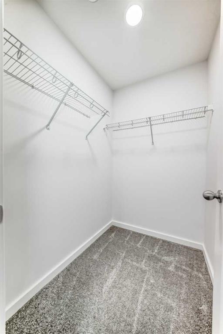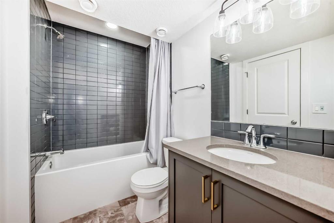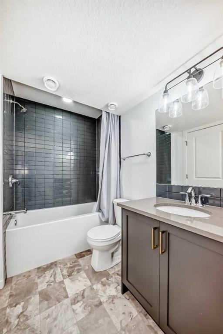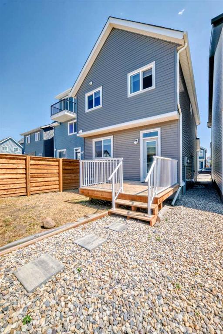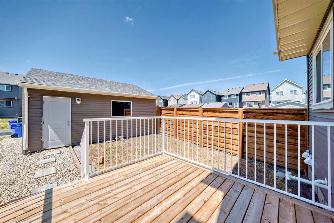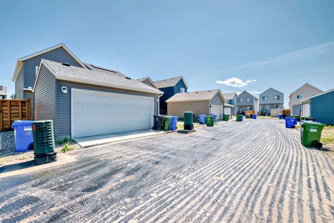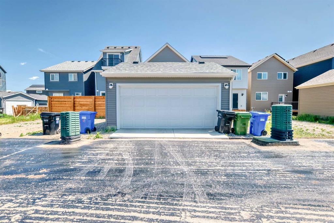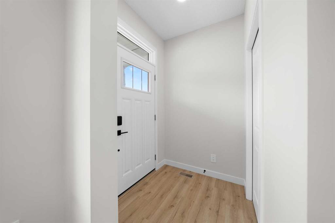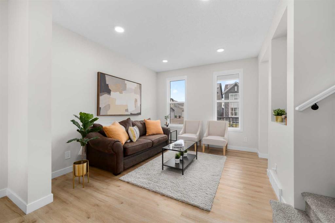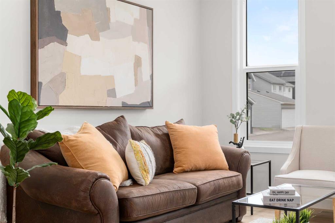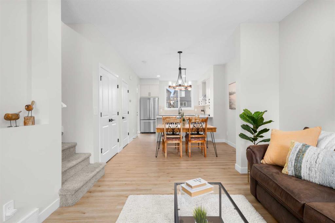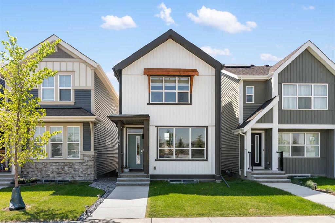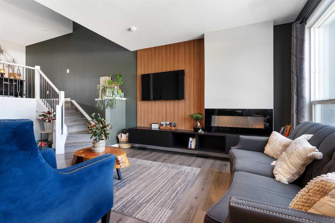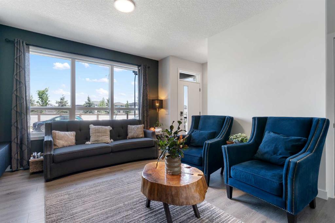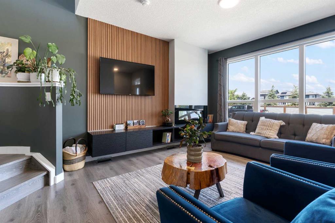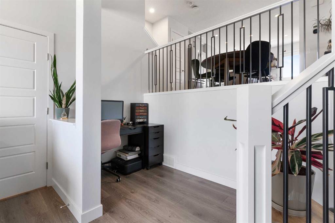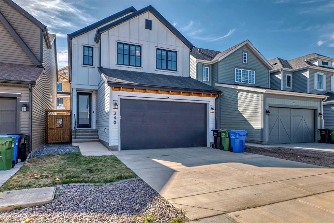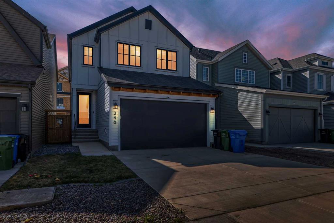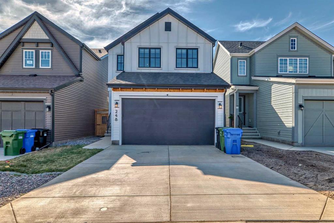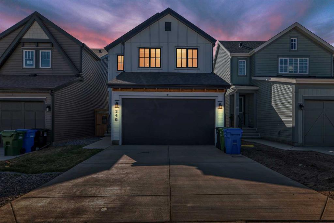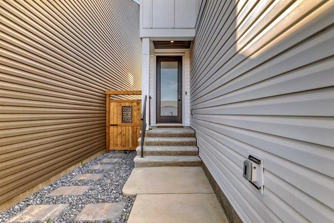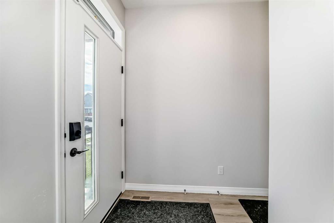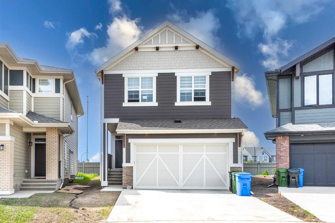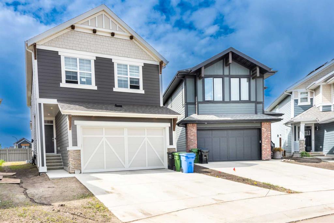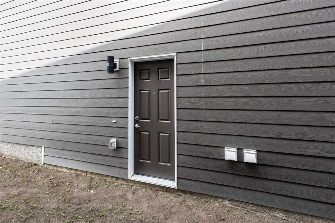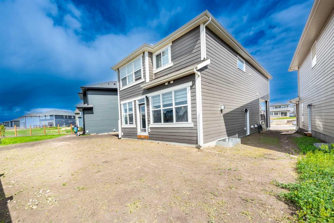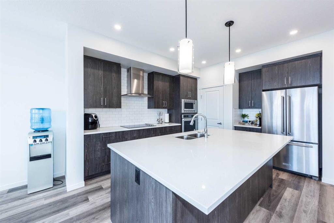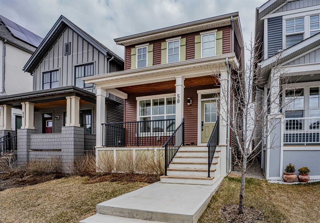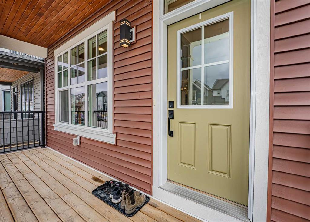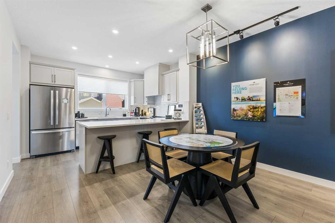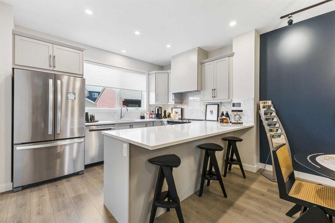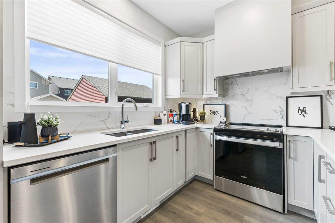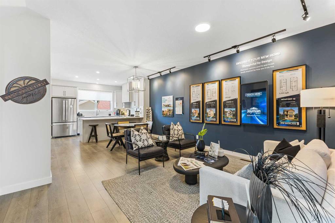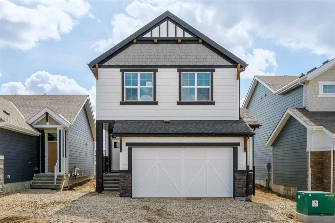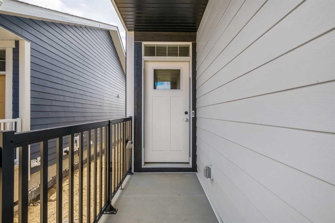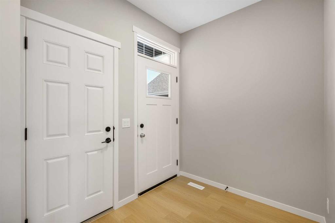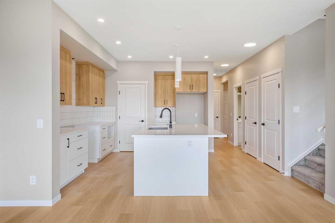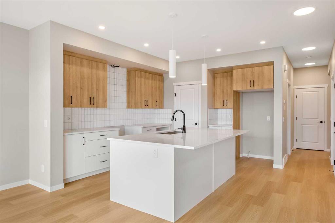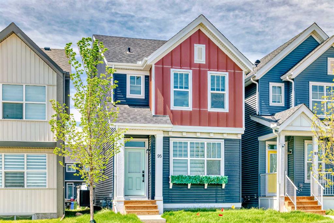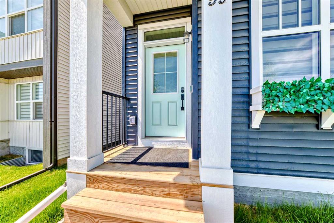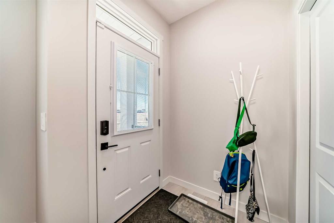37 LAVENDER Passage SE
Calgary T3S 0G7
MLS® Number: A2233036
$ 725,000
4
BEDROOMS
3 + 1
BATHROOMS
1,607
SQUARE FEET
2023
YEAR BUILT
Step into modern comfort in this beautifully designed 2023-built home located in Calgary’s vibrant garden-to-table community of Rangeview. Featuring 9-foot ceilings and a bright, open-concept layout, the main floor seamlessly connects the spacious living, dining, and kitchen areas—perfect for entertaining or everyday living. A versatile computer room adds function and flexibility for remote work or study. Upstairs offers three well-appointed bedrooms, including a luxurious primary suite with a walk-in closet and a private 4-piece ensuite. The upper-level laundry and bonus room provide added convenience and extra living space. The fully legal basement suite—with a separate entrance—includes one bedroom, one full bathroom, its own laundry, and a full kitchen, making it ideal for rental income or extended family. Enjoy outdoor living with a welcoming front porch, sunny rear deck, and the added value of a double detached garage. This home delivers style, space, and smart investment potential in one of Calgary’s most exciting new communities.
| COMMUNITY | Rangeview |
| PROPERTY TYPE | Detached |
| BUILDING TYPE | House |
| STYLE | 2 Storey |
| YEAR BUILT | 2023 |
| SQUARE FOOTAGE | 1,607 |
| BEDROOMS | 4 |
| BATHROOMS | 4.00 |
| BASEMENT | Separate/Exterior Entry, Finished, Full, Suite |
| AMENITIES | |
| APPLIANCES | ENERGY STAR Qualified Appliances, Gas Cooktop, Refrigerator, Washer/Dryer |
| COOLING | ENERGY STAR Qualified Equipment, Sep. HVAC Units |
| FIREPLACE | N/A |
| FLOORING | Vinyl |
| HEATING | High Efficiency, ENERGY STAR Qualified Equipment, Forced Air |
| LAUNDRY | In Basement, Upper Level |
| LOT FEATURES | Rectangular Lot |
| PARKING | Double Garage Detached, Off Street, On Street |
| RESTRICTIONS | Utility Right Of Way |
| ROOF | Asphalt Shingle |
| TITLE | Fee Simple |
| BROKER | D Gees Realty Inc. |
| ROOMS | DIMENSIONS (m) | LEVEL |
|---|---|---|
| Bedroom | 9`11" x 11`8" | Basement |
| Walk-In Closet | 5`8" x 4`5" | Basement |
| 4pc Bathroom | 5`4" x 8`1" | Basement |
| Storage | 3`3" x 4`10" | Basement |
| Living/Dining Room Combination | 11`9" x 11`2" | Basement |
| Kitchen | 9`2" x 7`7" | Basement |
| Laundry | 3`10" x 4`11" | Basement |
| Furnace/Utility Room | 9`5" x 17`8" | Basement |
| Office | 5`7" x 5`11" | Main |
| Entrance | 6`0" x 4`11" | Main |
| Living Room | 12`11" x 15`1" | Main |
| Dining Room | 9`8" x 12`10" | Main |
| Kitchen | 14`2" x 12`11" | Main |
| Mud Room | 5`8" x 5`3" | Main |
| 2pc Bathroom | 4`8" x 5`2" | Main |
| Entrance | 3`3" x 5`7" | Main |
| Porch - Enclosed | 4`10" x 12`9" | Main |
| Balcony | 9`6" x 9`10" | Main |
| Bedroom | 9`5" x 9`11" | Second |
| Bedroom | 9`1" x 9`11" | Second |
| Laundry | 3`2" x 3`2" | Second |
| Family Room | 10`11" x 13`0" | Second |
| 4pc Bathroom | 7`11" x 4`11" | Second |
| Bedroom - Primary | 10`4" x 12`11" | Second |
| Walk-In Closet | 5`7" x 0`5" | Second |
| 4pc Ensuite bath | 7`9" x 5`7" | Second |

