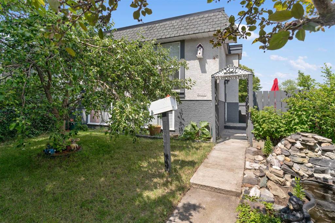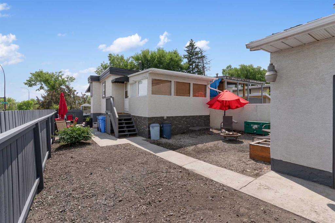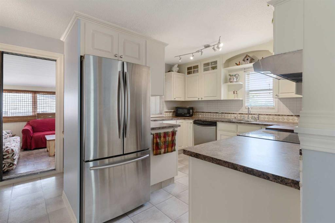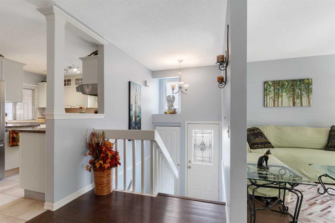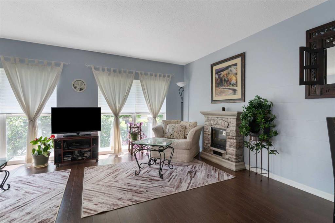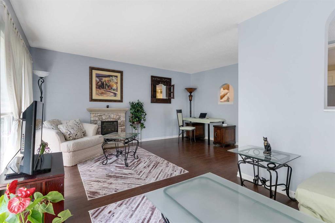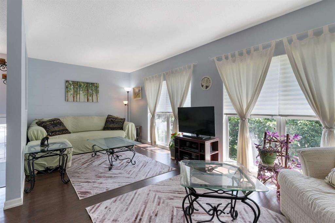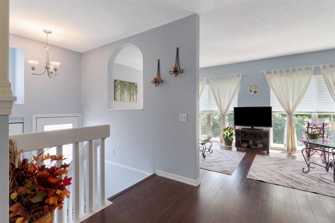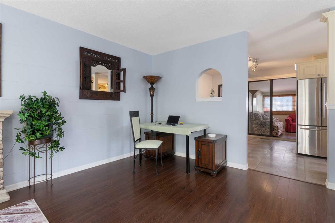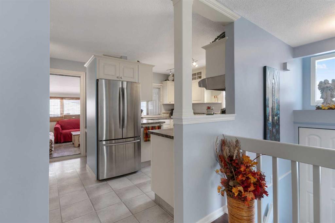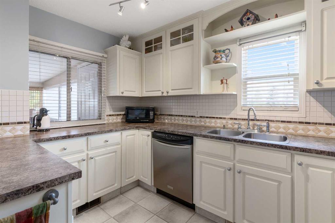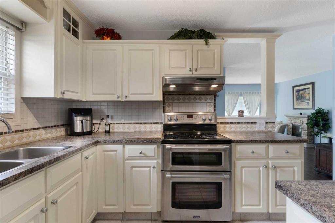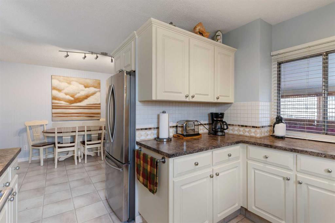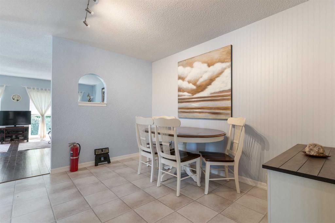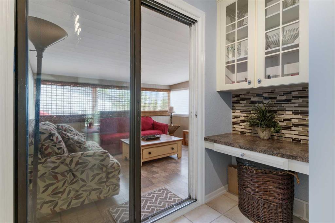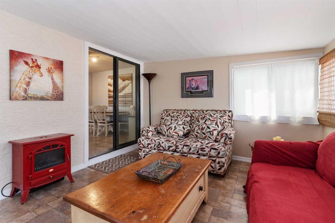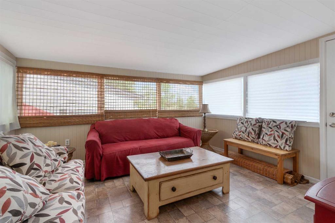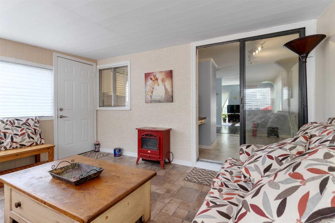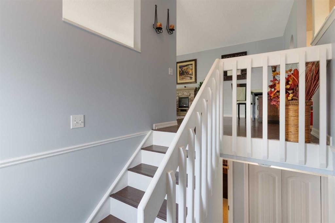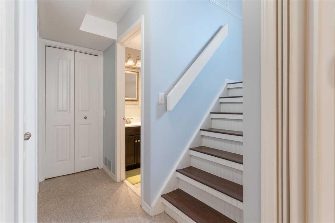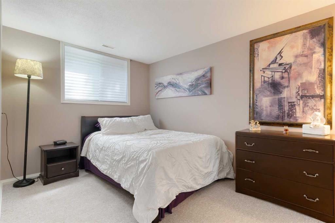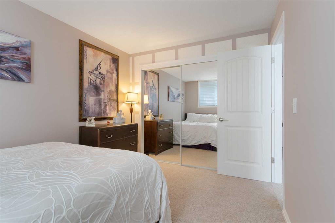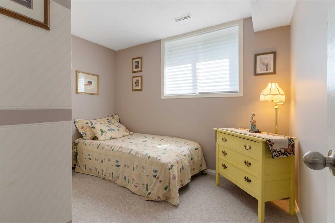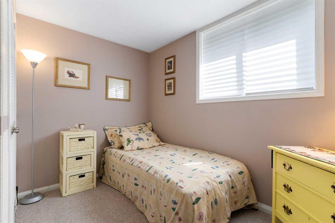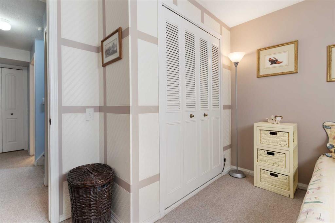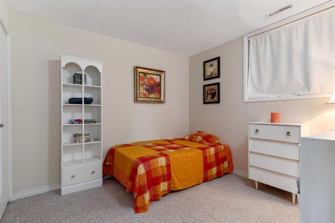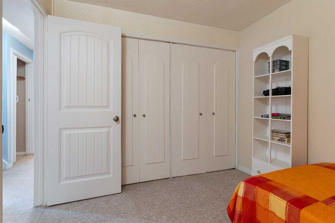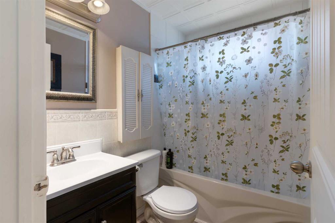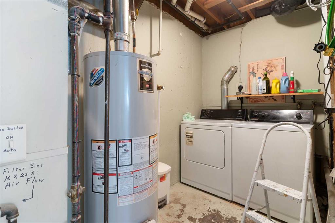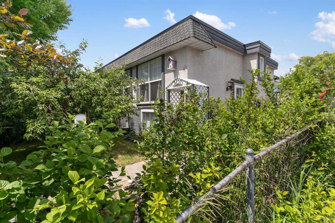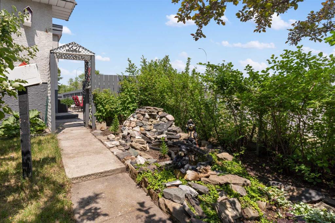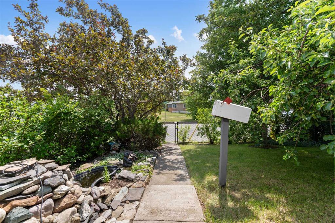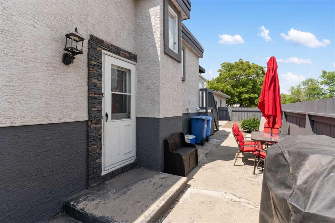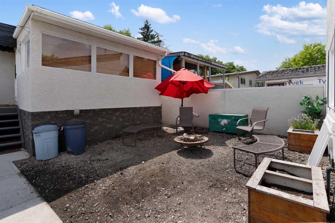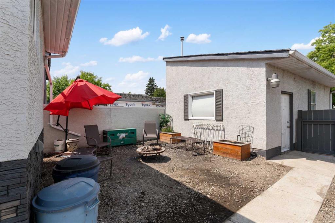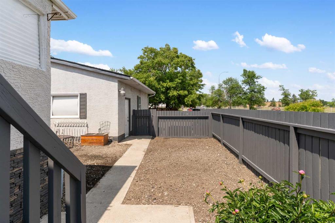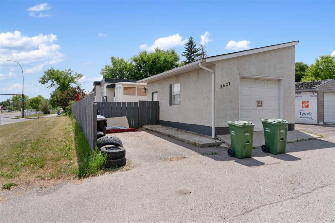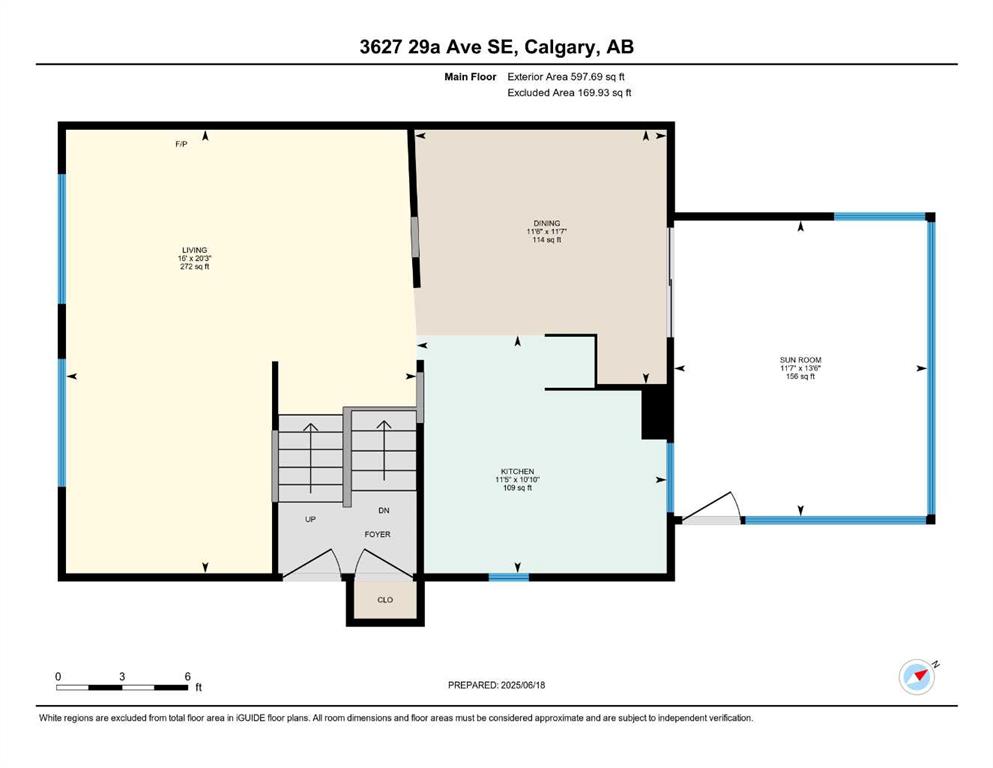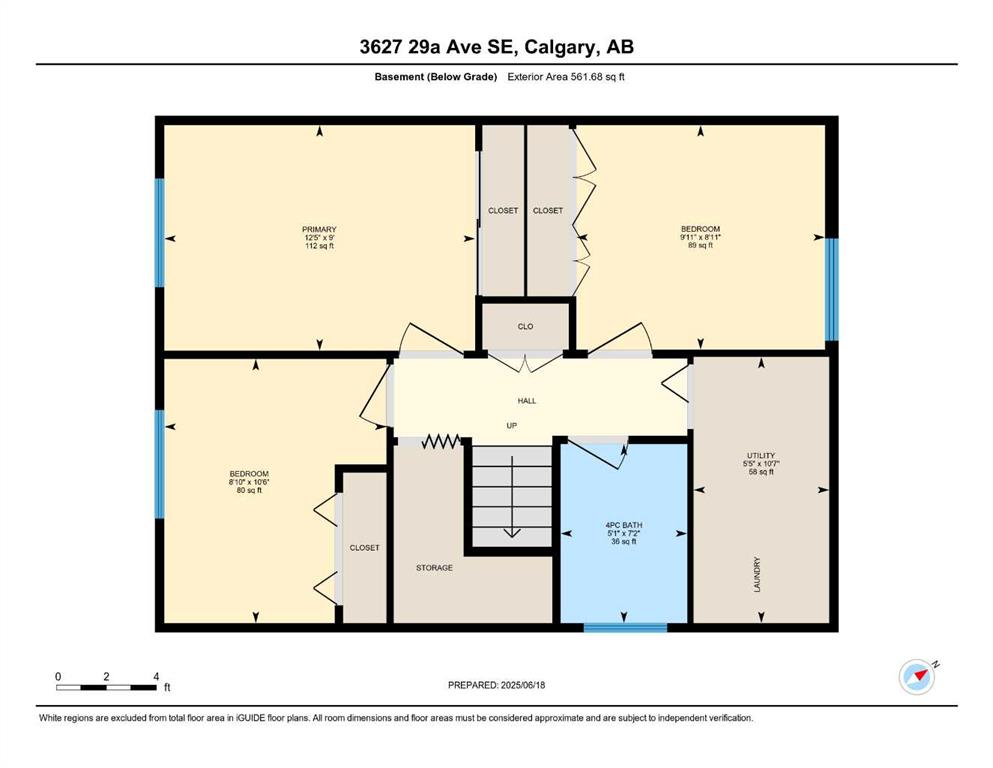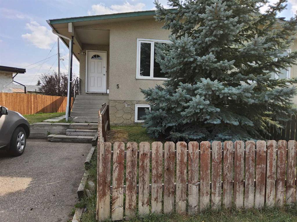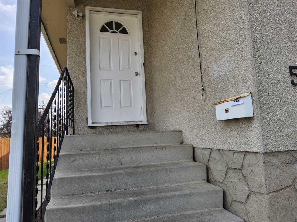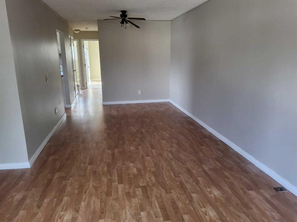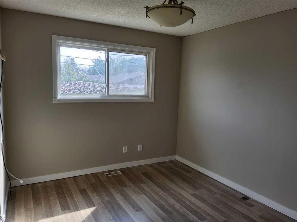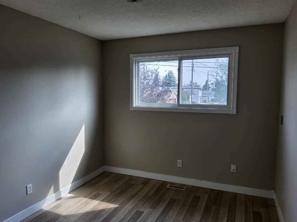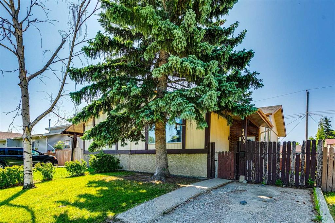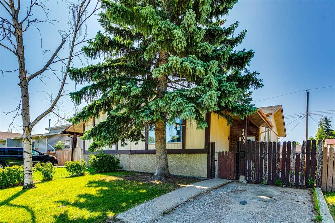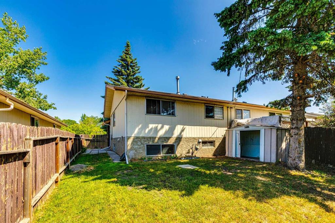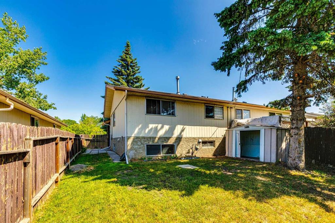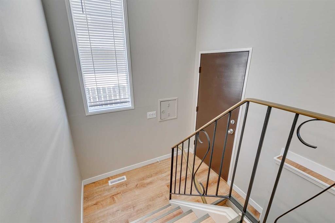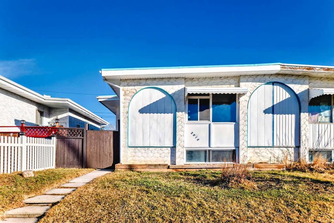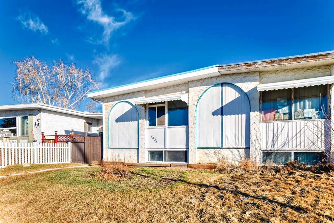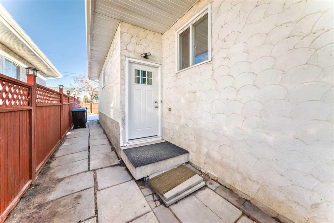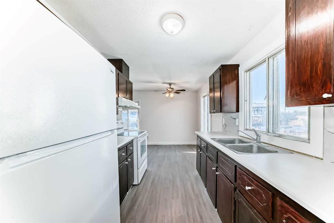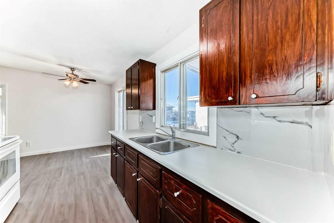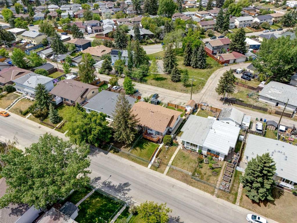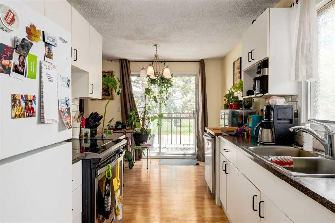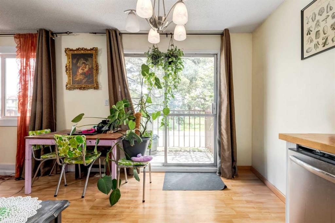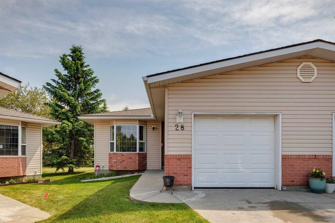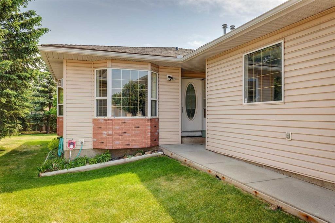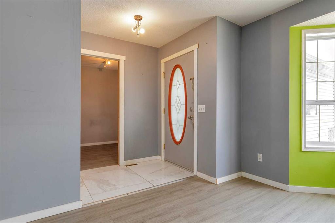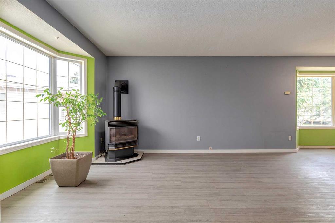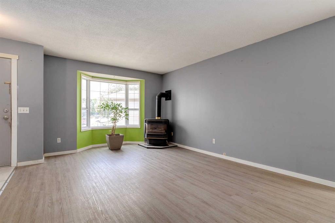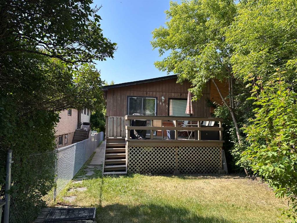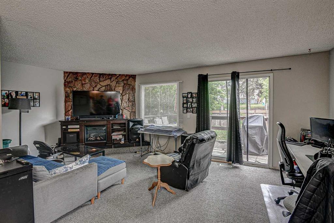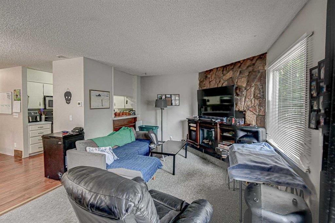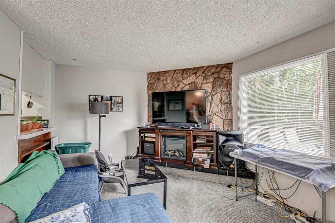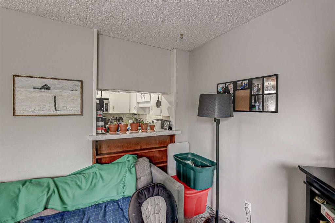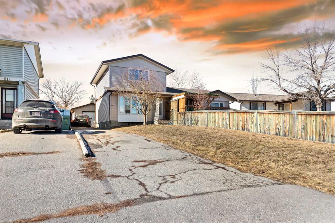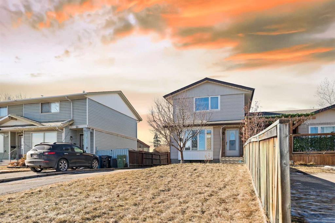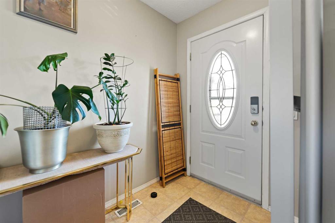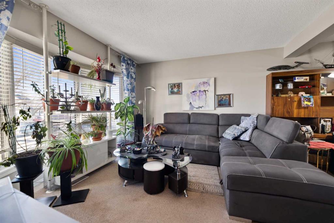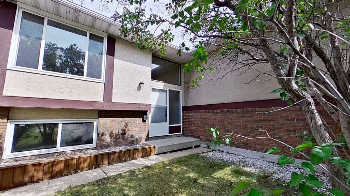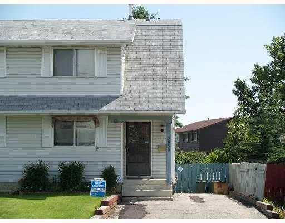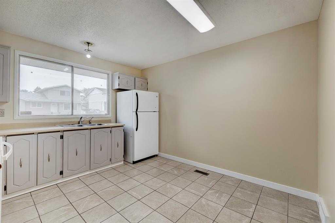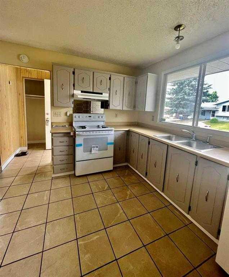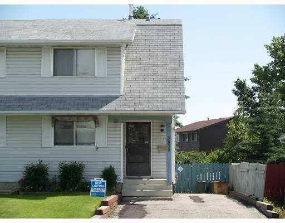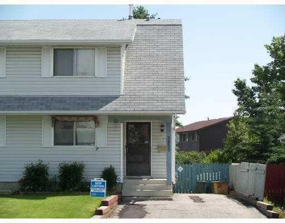3627 29A Avenue SE
Calgary T2B 0G1
MLS® Number: A2232369
$ 379,900
3
BEDROOMS
1 + 0
BATHROOMS
598
SQUARE FEET
1971
YEAR BUILT
This welcoming home features a spacious living room and Beautiful kitchen on the main level, with sliding patio doors that lead to a covered deck/Sunroom —ideal for outdoor enjoyment. The home offers a total of 3 bedrooms and a 4PC bathroom. The detached single garage is HEATED and insulated, providing plenty of workspace, along with a parking pad. The front yard is beautifully landscaped with a peaceful pond and mature trees. Enjoy the convenience of downstairs laundry located beside the bedrooms. You will be sure to like & use the concrete PATIO on the side of the house for those beautiful summer nights. This well-maintained home also has Poured Concrete sidewalks and is a must-see!
| COMMUNITY | Dover |
| PROPERTY TYPE | Semi Detached (Half Duplex) |
| BUILDING TYPE | Duplex |
| STYLE | Side by Side, Bi-Level |
| YEAR BUILT | 1971 |
| SQUARE FOOTAGE | 598 |
| BEDROOMS | 3 |
| BATHROOMS | 1.00 |
| BASEMENT | Finished, Full |
| AMENITIES | |
| APPLIANCES | Dishwasher, Electric Stove, Microwave, Refrigerator |
| COOLING | None |
| FIREPLACE | Electric |
| FLOORING | Carpet, Linoleum, Vinyl Plank |
| HEATING | Forced Air, Natural Gas, See Remarks |
| LAUNDRY | In Basement |
| LOT FEATURES | Back Lane, Back Yard, Landscaped |
| PARKING | Parking Pad, Single Garage Detached |
| RESTRICTIONS | Airspace Restriction, Encroachment, Restrictive Covenant, Utility Right Of Way |
| ROOF | Asphalt Shingle |
| TITLE | Fee Simple |
| BROKER | Colpitts Realty Ltd. |
| ROOMS | DIMENSIONS (m) | LEVEL |
|---|---|---|
| 4pc Bathroom | 7`2" x 5`1" | Basement |
| Bedroom | 8`11" x 9`11" | Basement |
| Bedroom | 10`6" x 8`10" | Basement |
| Bedroom - Primary | 9`0" x 12`5" | Basement |
| Furnace/Utility Room | 10`7" x 5`5" | Basement |
| Dining Room | 11`7" x 11`6" | Main |
| Kitchen | 10`10" x 11`5" | Main |
| Living Room | 20`3" x 16`0" | Main |
| Sunroom/Solarium | 13`6" x 11`7" | Main |

