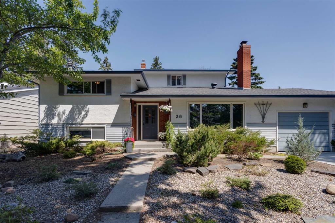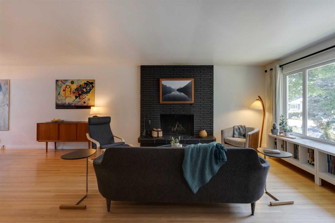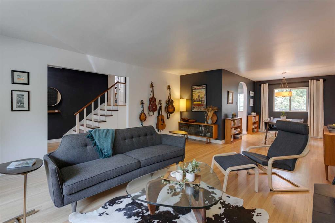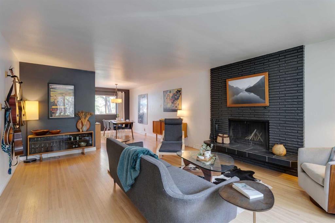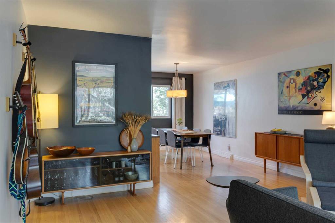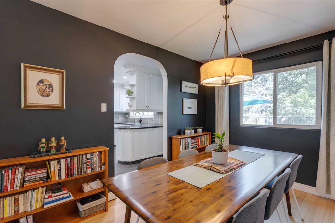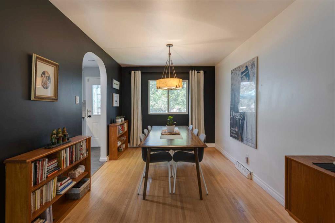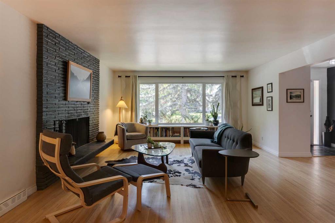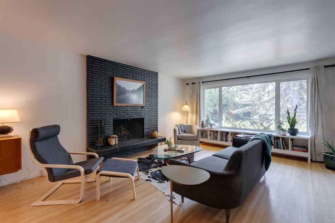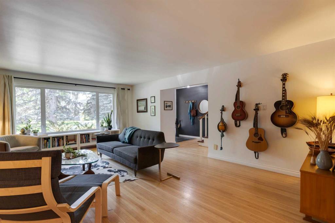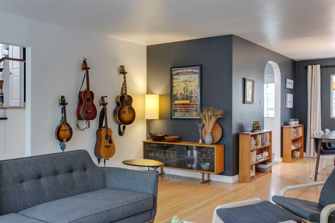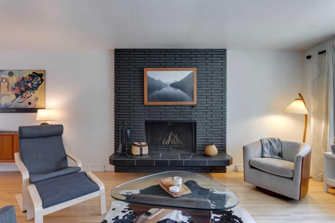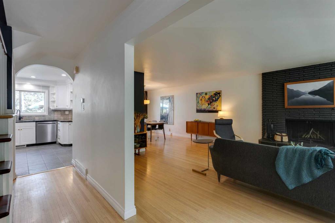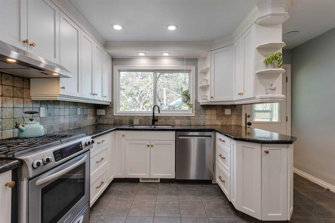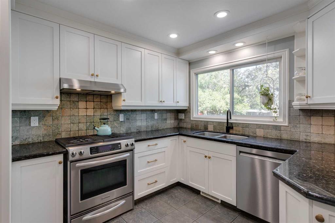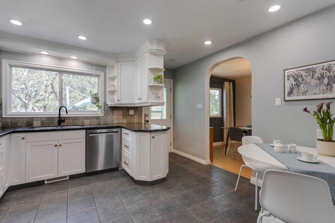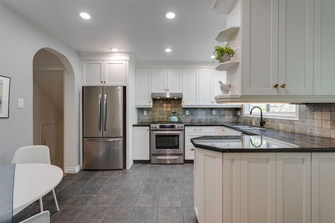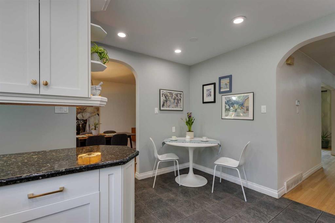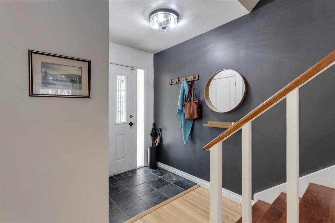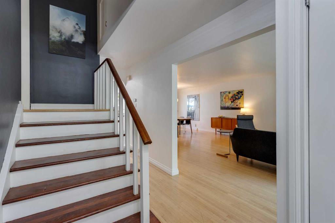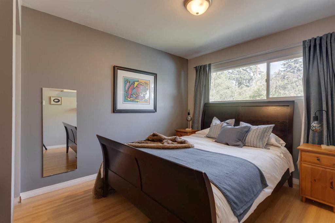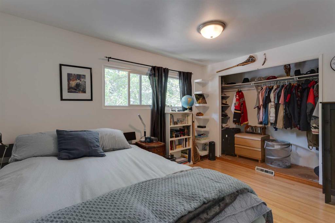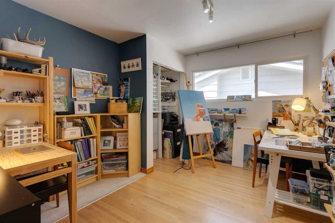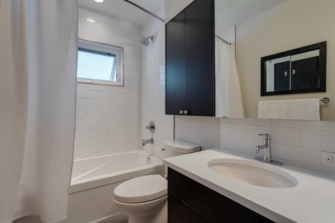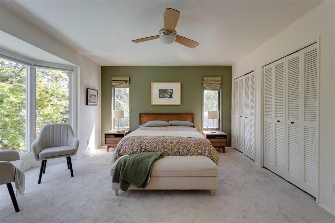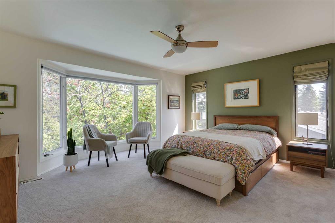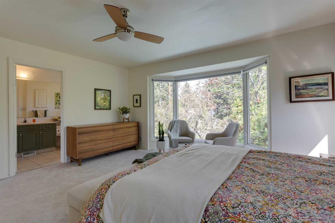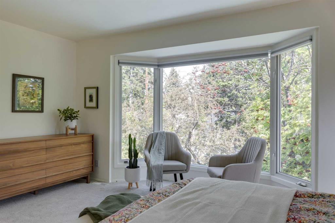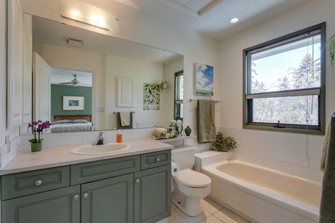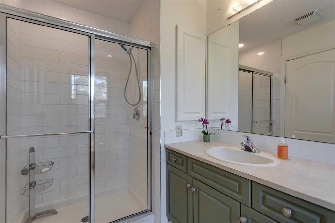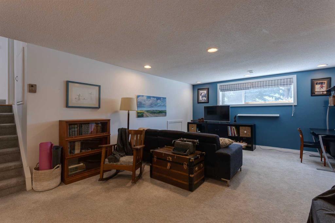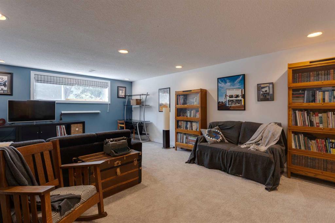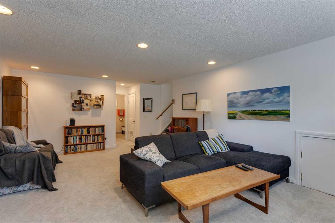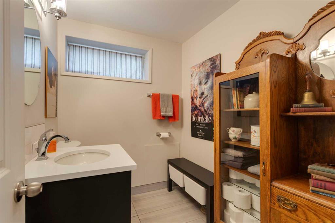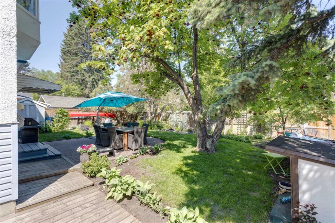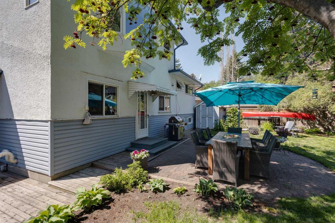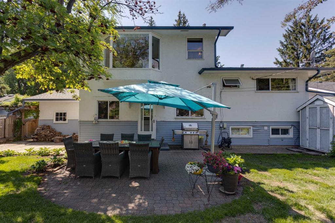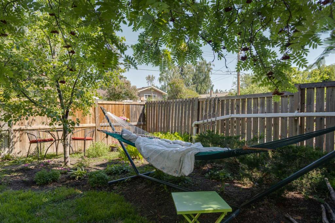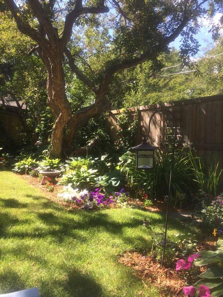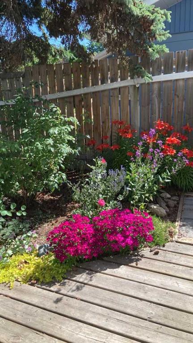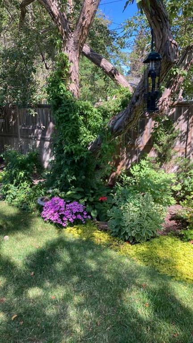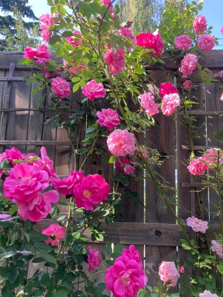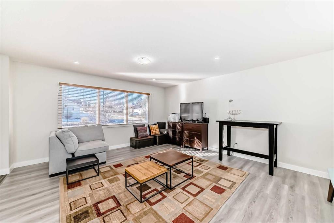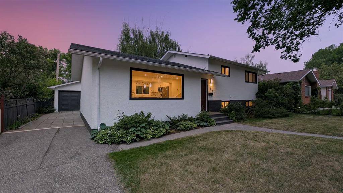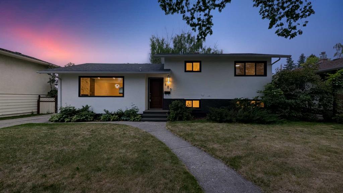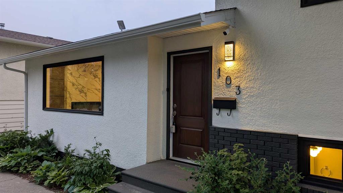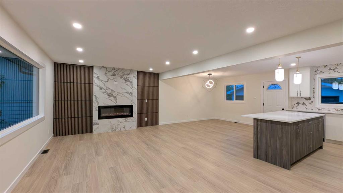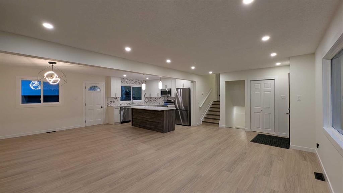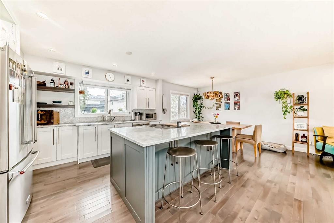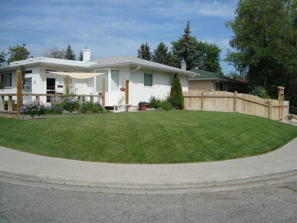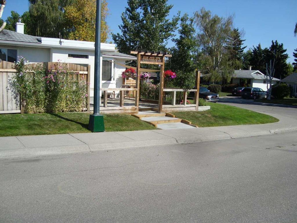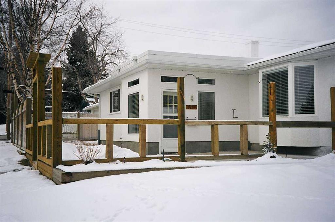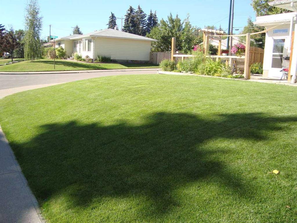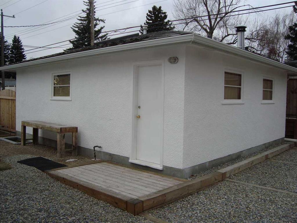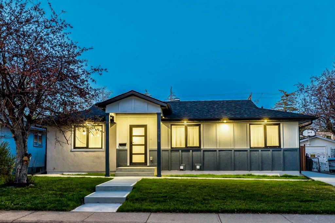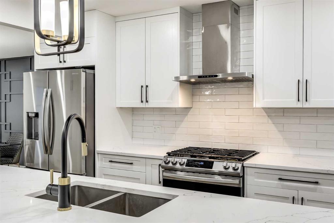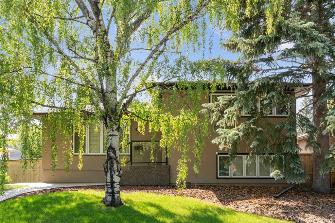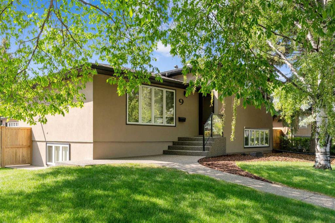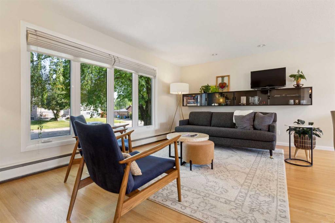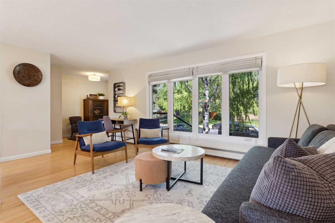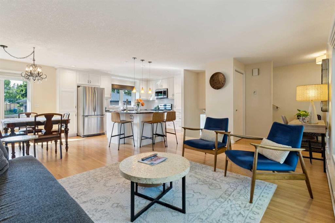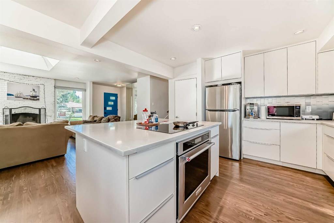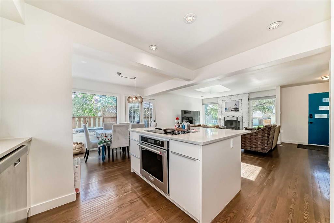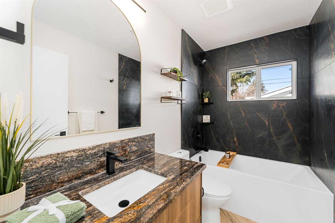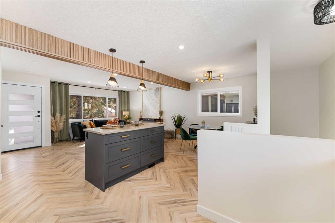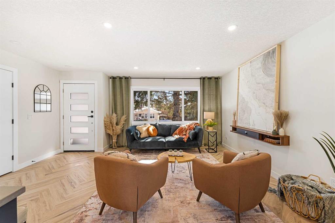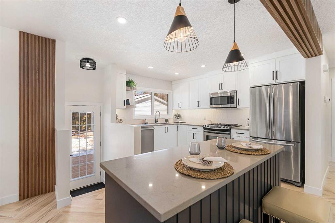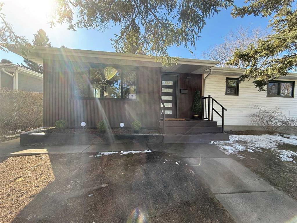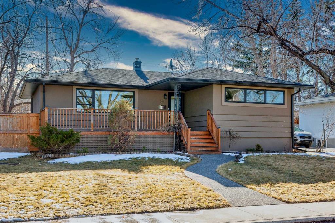36 Chinook Drive SW
Calgary T2V 2P6
MLS® Number: A2231993
$ 925,000
4
BEDROOMS
2 + 1
BATHROOMS
1,703
SQUARE FEET
1958
YEAR BUILT
*OPEN HOUSE Saturday June 21st from 1-330PM.* In a market where location, value, and family-friendly design rarely align, this mid-century modern home in coveted Chinook Park is the opportunity you’ve been waiting for. Situated in the heart of one of Calgary’s most established and beloved neighbourhoods, it delivers unbeatable access to top-tier schools, parks, and pathways - plus it is walking distance to Heritage Park, Glenmore Reservoir, and Glenmore Landing’s charming shops and cafés. It is priced to sell in a community where listings are scarce and demand is high, making this a smart investment for families ready to grow roots. Inside, the main floor’s bright, open layout offers the perfect setting for busy mornings and cozy evenings alike. A stunning black brick wood-burning fireplace adds character, while large front-facing windows flood the space with natural light. The updated kitchen is both stylish and functional with crisp white cabinetry, gold hardware, granite countertops, and a gas stove—all opening up to the dining and living areas that feature original hardwood floors. The second level is designed for family living, featuring three generously sized bedrooms and a full 4-piece bath to keep the kiddos close and comfortable. The top floor is dedicated to the primary bedroom retreat offering privacy and calm with a peaceful bay window sitting area and a spacious 4-piece ensuite. Downstairs, a cozy family room invites movie nights and weekend lounging, with additional storage, laundry space, and a 2-piece bath rounding out the lower level. Outside, a fenced and landscaped backyard provides a safe, sunny haven for kids and pets. With quick access to downtown, Rockyview Hospital, and major arteries like Elbow Drive and Glenmore Trail, this location effortlessly blends serenity with urban connectivity. This is more than a home - it’s where your family’s best chapters unfold in one of Calgary’s most sought-after neighbourhoods. Don’t miss this rare opportunity to plant your roots in Chinook Park. Make your move before it’s gone!
| COMMUNITY | Chinook Park |
| PROPERTY TYPE | Detached |
| BUILDING TYPE | House |
| STYLE | 3 Level Split |
| YEAR BUILT | 1958 |
| SQUARE FOOTAGE | 1,703 |
| BEDROOMS | 4 |
| BATHROOMS | 3.00 |
| BASEMENT | Crawl Space, Finished, Partial |
| AMENITIES | |
| APPLIANCES | Dishwasher, Garage Control(s), Gas Stove, Range Hood, Refrigerator, Washer/Dryer, Window Coverings |
| COOLING | None |
| FIREPLACE | Brick Facing, Gas Starter, Wood Burning |
| FLOORING | Carpet, Hardwood, Tile |
| HEATING | Forced Air |
| LAUNDRY | Laundry Room, Lower Level |
| LOT FEATURES | Back Lane, Back Yard, Few Trees, Front Yard, Fruit Trees/Shrub(s), Landscaped, Lawn, Level, Private, Rectangular Lot |
| PARKING | Single Garage Attached |
| RESTRICTIONS | None Known |
| ROOF | Asphalt Shingle |
| TITLE | Fee Simple |
| BROKER | RE/MAX House of Real Estate |
| ROOMS | DIMENSIONS (m) | LEVEL |
|---|---|---|
| Laundry | 11`5" x 8`3" | Lower |
| Family Room | 20`3" x 14`1" | Lower |
| 2pc Bathroom | 6`10" x 5`3" | Lower |
| Kitchen | 12`10" x 12`2" | Main |
| Dining Room | 12`6" x 9`3" | Main |
| Living Room | 20`9" x 15`4" | Main |
| Foyer | 7`0" x 6`11" | Main |
| Bedroom | 12`11" x 9`3" | Second |
| Bedroom | 11`9" x 10`4" | Second |
| Bedroom | 12`11" x 9`10" | Second |
| 4pc Bathroom | 9`6" x 5`5" | Second |
| 4pc Ensuite bath | 12`0" x 6`0" | Third |
| Bedroom - Primary | 16`0" x 14`10" | Third |

