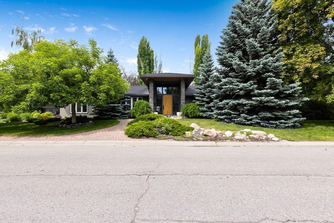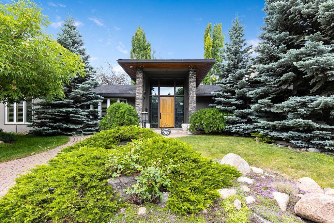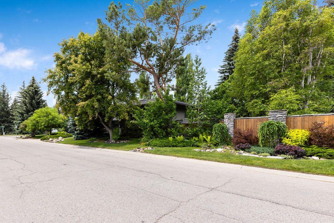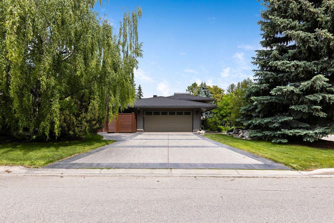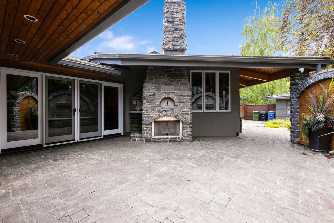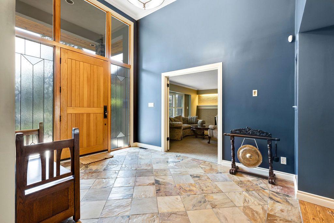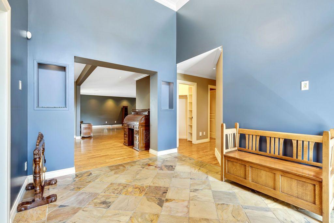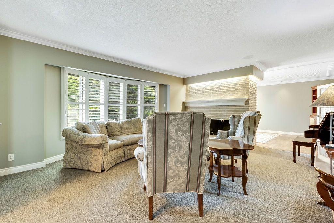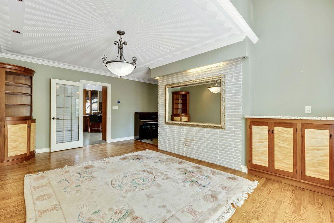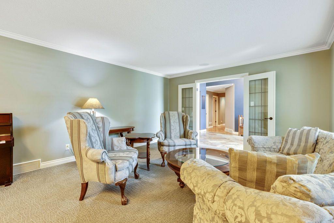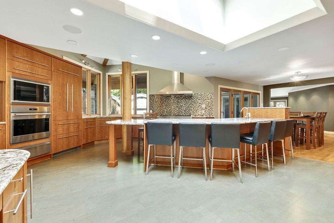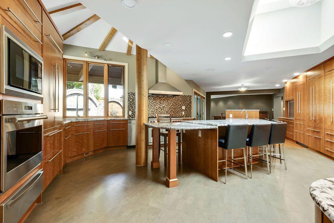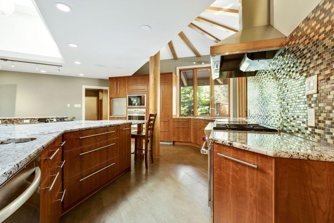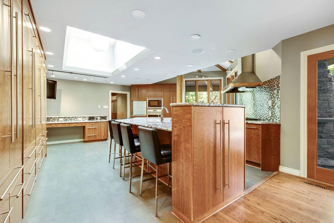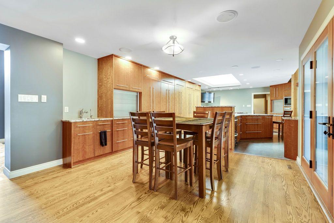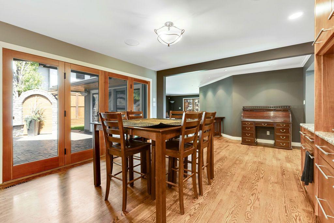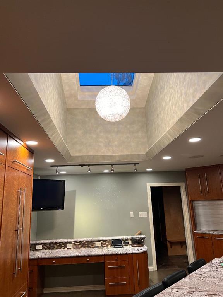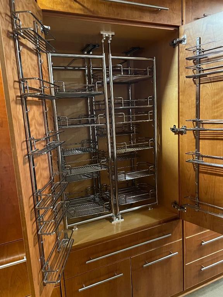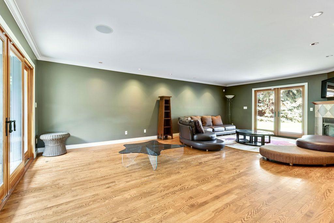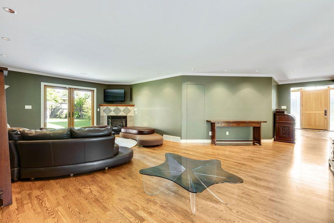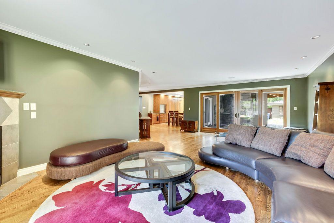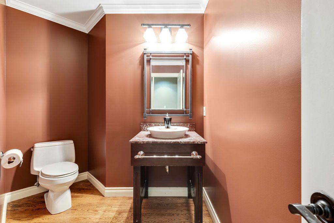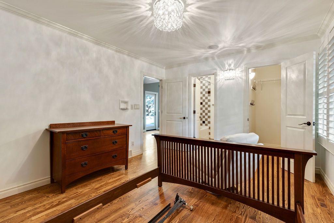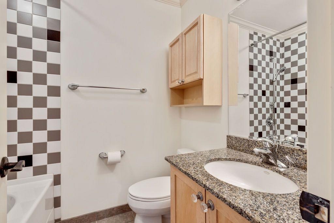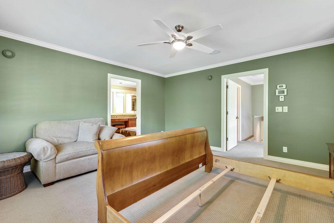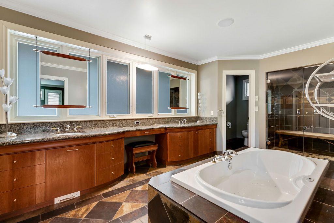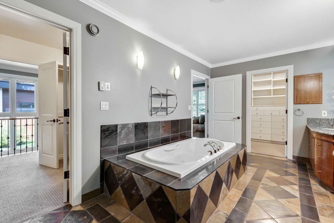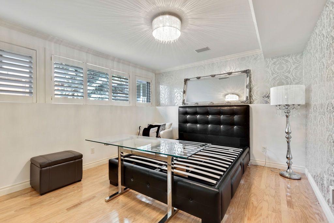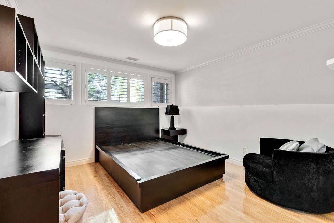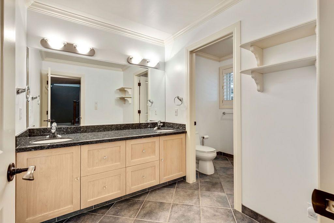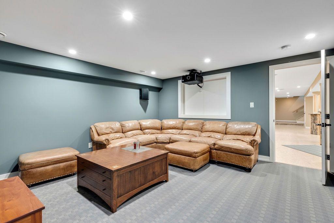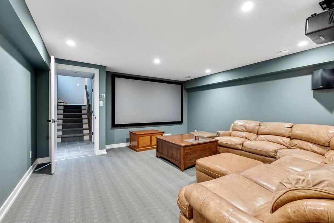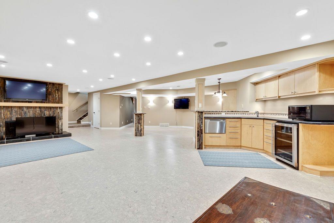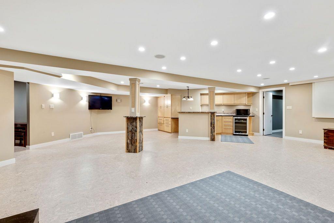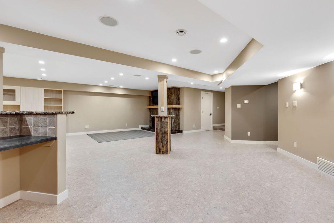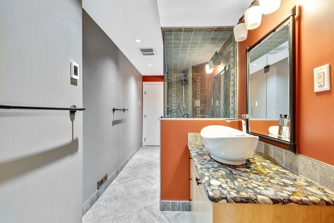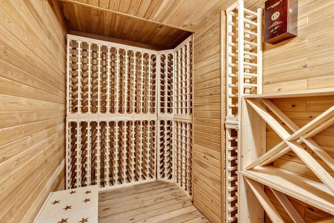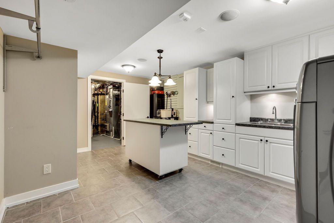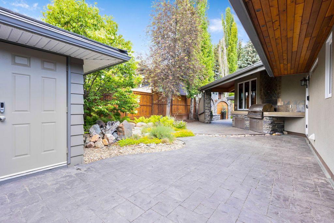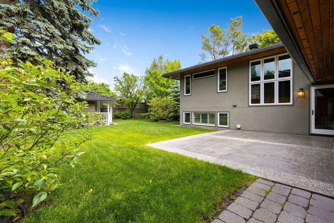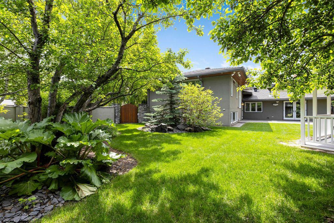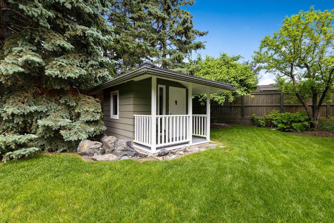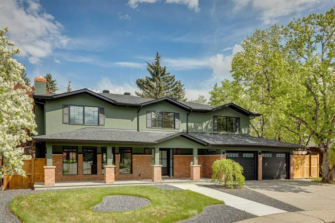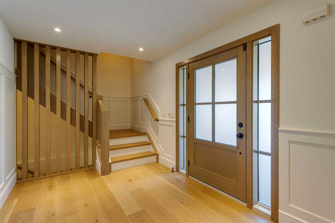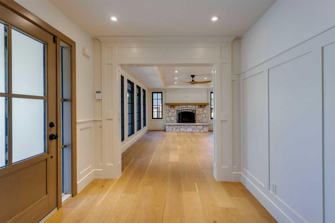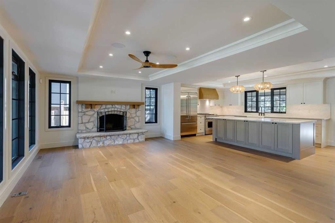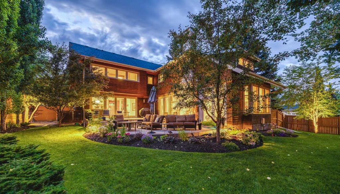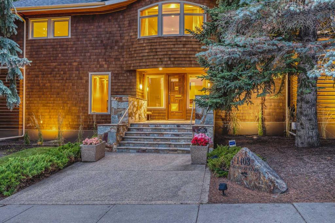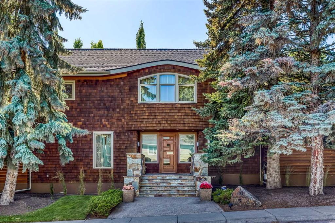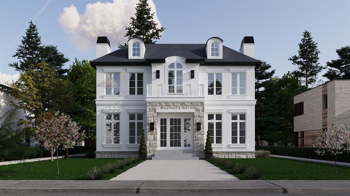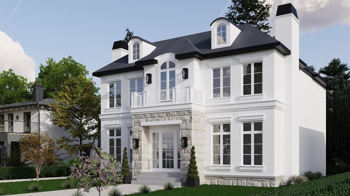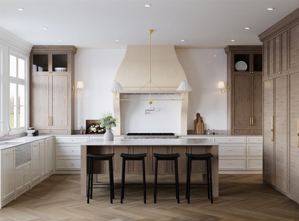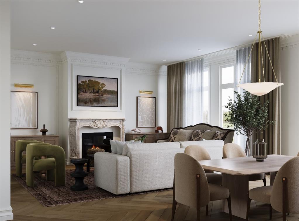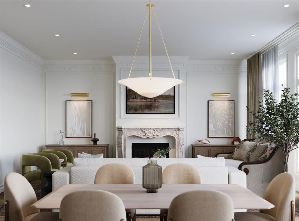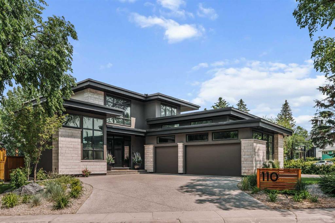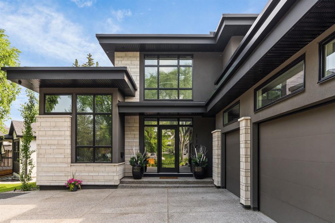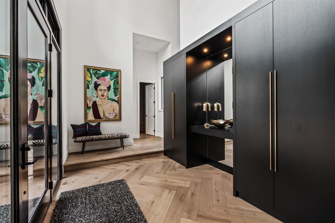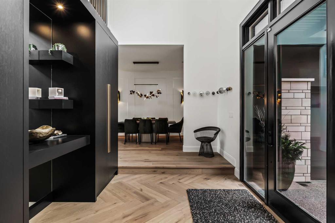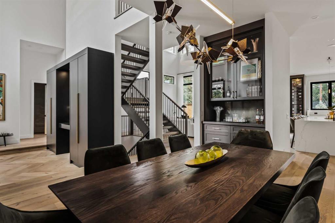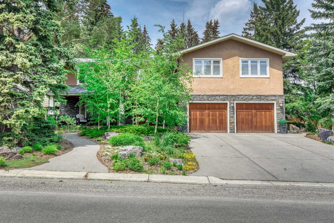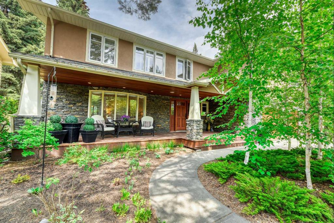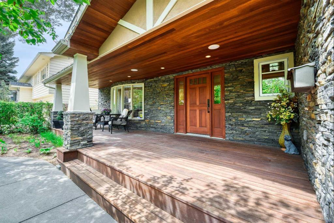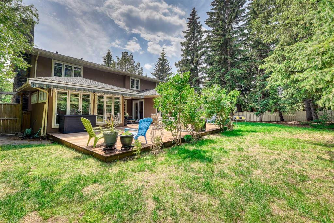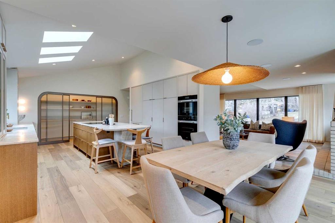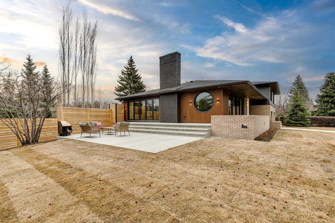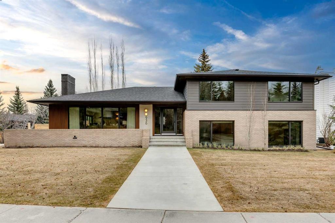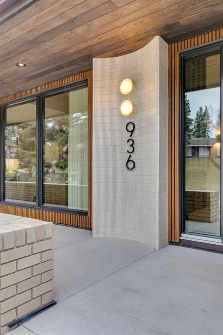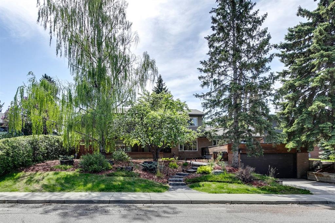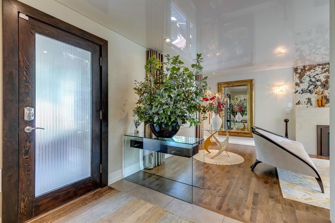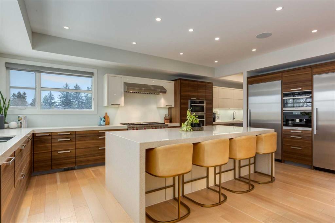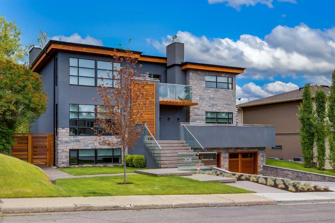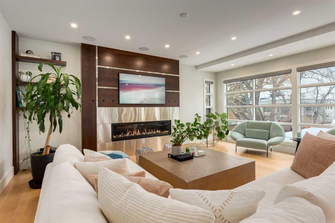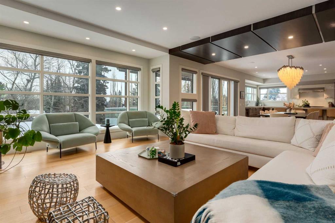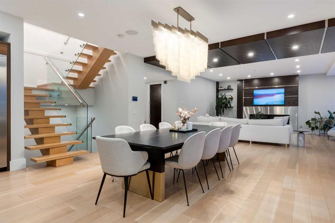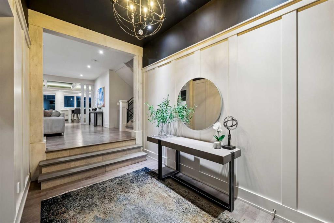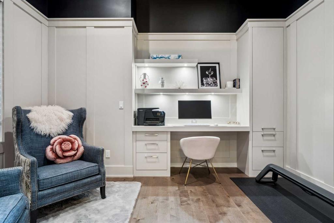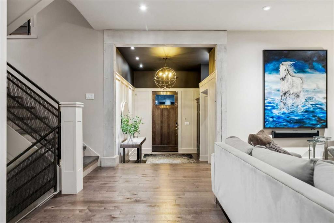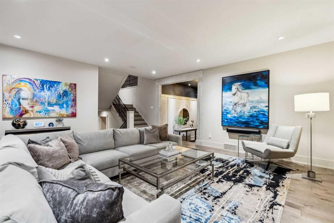35 Eagle Ridge Drive SW
Calgary T2V2V5
MLS® Number: A2231542
$ 2,999,000
5
BEDROOMS
4 + 2
BATHROOMS
3,249
SQUARE FEET
1963
YEAR BUILT
Rare opportunity to reside in the much sought out distinguished area of Eagle Ridge in SW Calgary. Beautifully situated next to Heritage Park, Glenmore Lake, and amazing walking and biking trails. Access within minutes to Rockyview Hospital, Chinook Center, Glenmore Trail and good access to the new 201 freeway to access points all around the city. With over 6,000 total Sq.Ft. developed this beautiful family home has been meticulously maintained inside in all areas, plus in the professionally designed and maintained garden. There is a fully finished children’s play house in the garden as well. This home was proudly professionally renovated with the expertise in design by Wolfgang Wenzel. Principal rooms are very generous in size for entertaining. Spacious foyer with high ceilings, formal living room with fireplace, a large formal dining room with hand sculptured plaster ceiling, plus built in buffet and curved corner cabinet. The kitchen really is a gourmet’s delight. It is expansive, boasting a very large island for casual entertaining. With an exceptional crystal chandelier glistening above in the sklylight vault, plus softer perimeter lighting for the quieter times. Carefully crafted and designed custom wood cabinetry, with top of the line pull outs, an amazing amount of total storage capabilities, plus granite countertops. An assortment of top of the line appliances, built in microwave, multiple built in refrigerators, multiple ovens, multiple dishwashers. The kitchen dining area is open to a very generous sized family room with view of different areas of the garden. The family room and kitchen give access to a very private terrace, wood burning fireplace, and wood fired built in pizza oven. The family room also gives access to the other side of the garden. Main floor bedroom has its own private full bath and walk in closet. Main floor study/ computer room. Upstairs is the private master suite with lovely views of the garden. Spa like ensuite bath, plus two walk in closets, one giving access to the hallway. The third level has two additional bedrooms with huge windows and a shared full bath. The lower level has good sized laundry room, with a 660 sq.ft. crawl storage room, full concrete. A second family room with fireplace, bar, dishwasher, microwave, and fridge. Ample space for pool table and games. Wine cellar, plus a 5th bedroom and a full bath. There are two different staircases to access this lower level. Multiple mechanical rooms. This home proudly has geothermal heating and air cooling, with a new state of the art back up boiler heating system. The professional home theatre presents; a projector and screen, plus many video play back options, then a carefully selected Crestron control system for the theatre and home. Alarm system, security cameras. Automated lighting, with abilities to set every mood in lighting desired. Comfortable living in a great home and area.
| COMMUNITY | Eagle Ridge |
| PROPERTY TYPE | Detached |
| BUILDING TYPE | House |
| STYLE | 4 Level Split |
| YEAR BUILT | 1963 |
| SQUARE FOOTAGE | 3,249 |
| BEDROOMS | 5 |
| BATHROOMS | 6.00 |
| BASEMENT | Finished, Full |
| AMENITIES | |
| APPLIANCES | Built-In Oven, Built-In Refrigerator, Central Air Conditioner, Dishwasher, Double Oven, Freezer, Garage Control(s), Garburator, Gas Range, Microwave, Range Hood, Warming Drawer, Washer/Dryer, Window Coverings, Wine Refrigerator |
| COOLING | Central Air |
| FIREPLACE | Basement, Brick Facing, Family Room, Gas, Living Room, Masonry, Outside, Stone, Tile, Wood Burning |
| FLOORING | Carpet, Cork, Hardwood, Slate, Tile |
| HEATING | Boiler, Fan Coil, Geothermal, Natural Gas, Zoned |
| LAUNDRY | In Basement |
| LOT FEATURES | Corner Lot, Front Yard, Fruit Trees/Shrub(s), Landscaped, Lawn, Level, Many Trees, Private, Rectangular Lot, Treed, Underground Sprinklers |
| PARKING | Double Garage Attached, Driveway |
| RESTRICTIONS | Utility Right Of Way |
| ROOF | Rubber |
| TITLE | Fee Simple |
| BROKER | CIR Realty |
| ROOMS | DIMENSIONS (m) | LEVEL |
|---|---|---|
| Family Room | 26`9" x 14`6" | Basement |
| Laundry | 17`3" x 12`0" | Basement |
| Media Room | 15`0" x 14`8" | Basement |
| Bedroom | 13`1" x 8`3" | Basement |
| Family Room | 14`4" x 11`9" | Basement |
| Other | 7`10" x 7`8" | Basement |
| Wine Cellar | 7`10" x 5`6" | Basement |
| Furnace/Utility Room | 10`10" x 8`5" | Basement |
| Furnace/Utility Room | 10`0" x 8`5" | Basement |
| 3pc Bathroom | 6`10" x 5`6" | Basement |
| 5pc Bathroom | 11`7" x 7`7" | Lower |
| Furnace/Utility Room | 8`7" x 7`1" | Lower |
| Other | 10`4" x 4`0" | Lower |
| Storage | 10`0" x 5`9" | Lower |
| Living Room | 16`7" x 13`10" | Main |
| Dining Room | 18`9" x 10`10" | Main |
| Kitchen | 21`6" x 18`6" | Main |
| Dinette | 13`1" x 13`1" | Main |
| Family Room | 26`0" x 15`0" | Main |
| Bedroom | 14`0" x 11`2" | Main |
| Library | 12`8" x 10`0" | Main |
| 2pc Bathroom | 6`10" x 3`5" | Main |
| 2pc Bathroom | 7`10" x 5`2" | Main |
| 4pc Ensuite bath | 6`10" x 4`10" | Main |
| Entrance | 12`4" x 9`10" | Main |
| Mud Room | 11`4" x 7`0" | Main |
| Bedroom | 11`9" x 11`2" | Third |
| Bedroom | 12`0" x 11`9" | Third |
| Bedroom - Primary | 15`5" x 14`10" | Upper |
| 5pc Ensuite bath | 20`0" x 9`0" | Upper |

