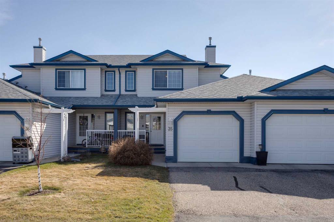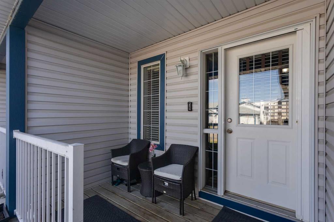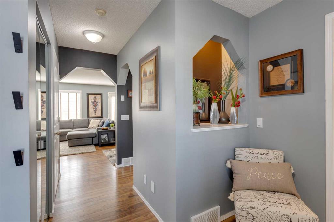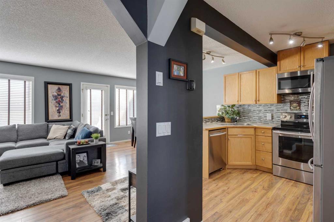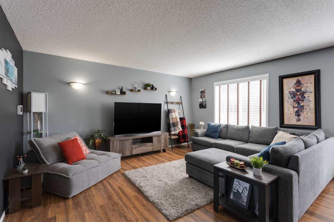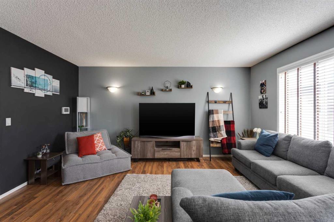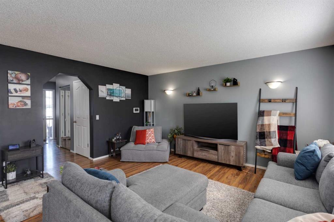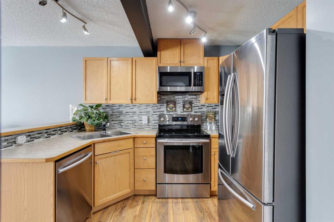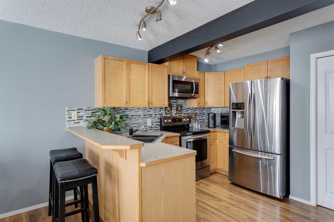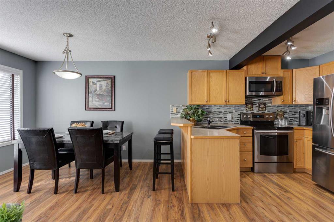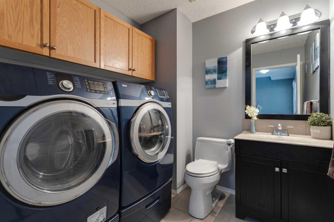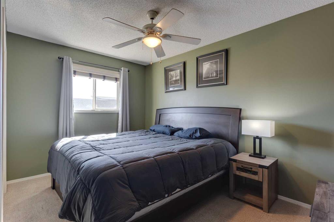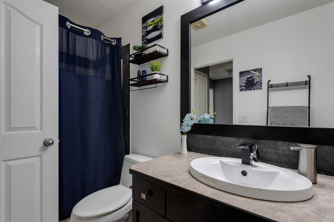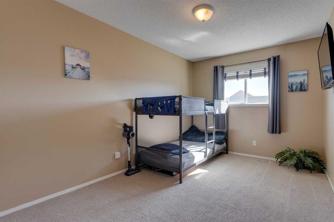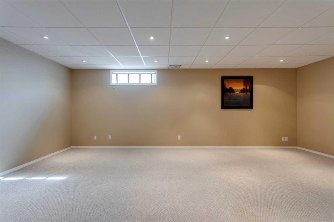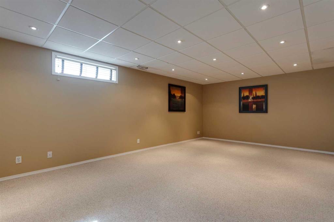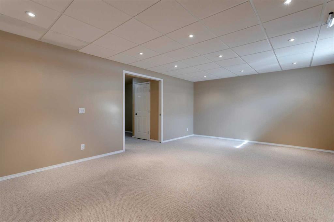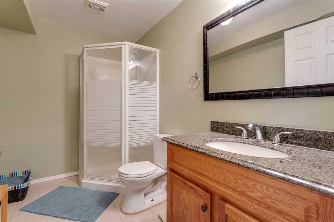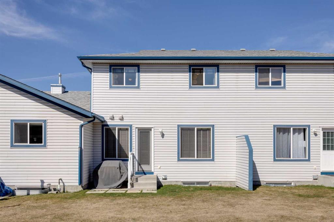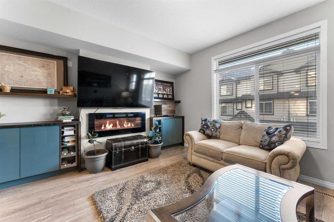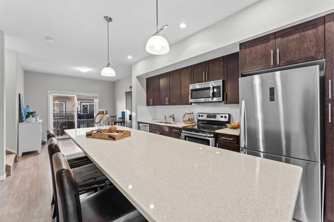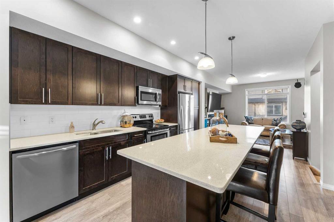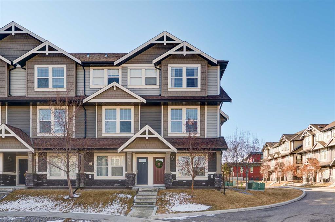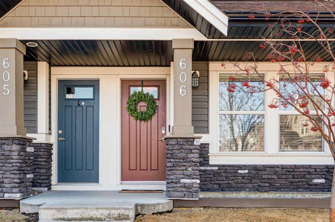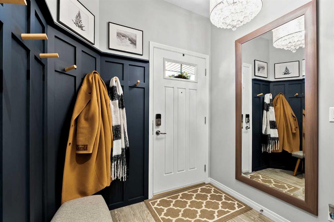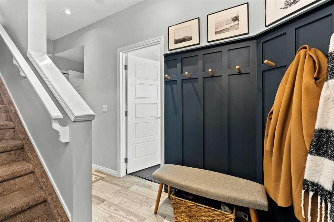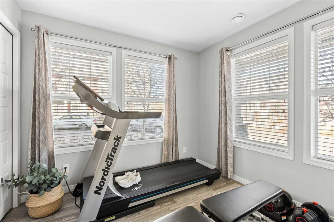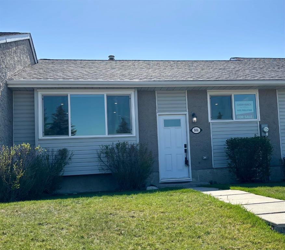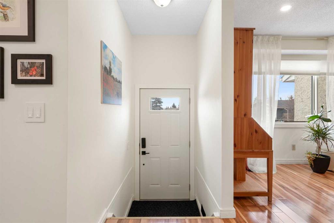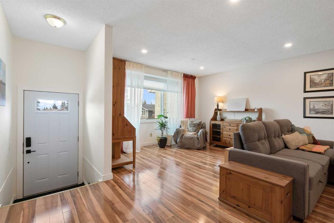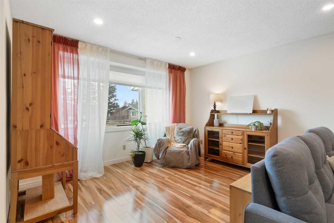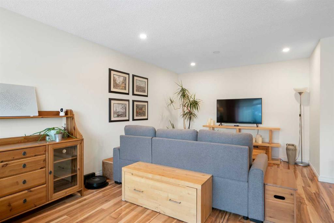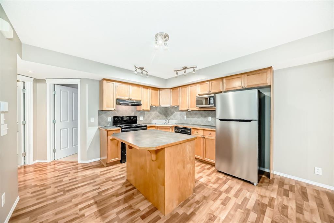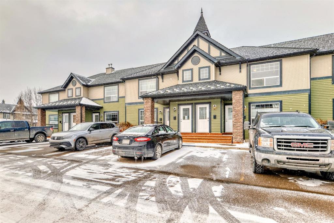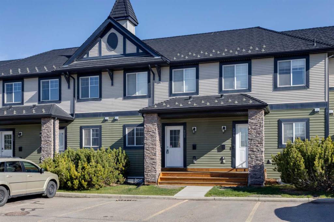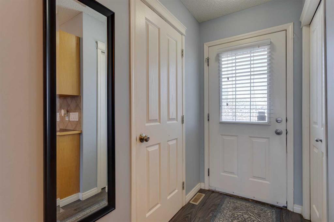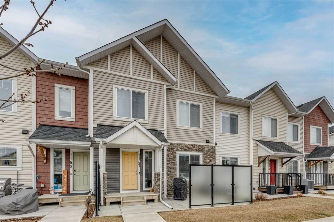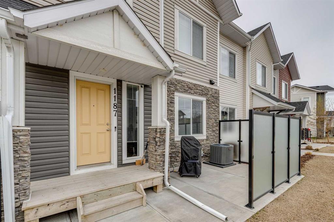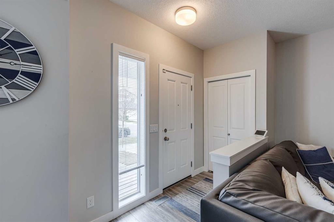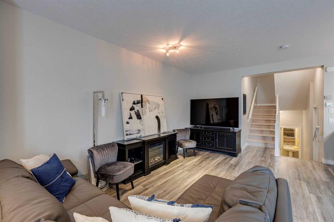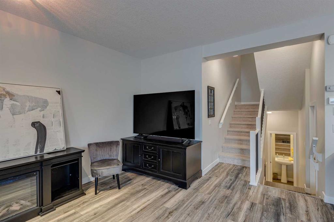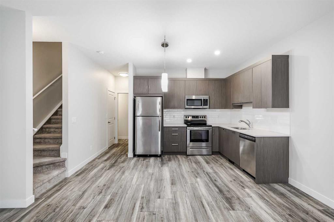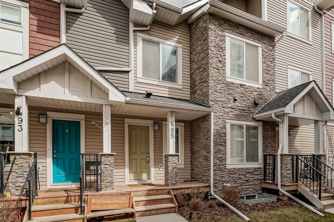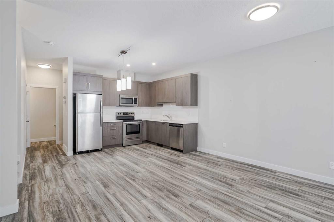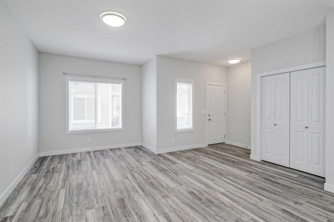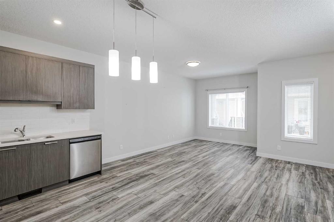35, 33 Stonegate Drive NW
Airdrie T4B 2V9
MLS® Number: A2215957
$ 385,000
3
BEDROOMS
2 + 1
BATHROOMS
2000
YEAR BUILT
This spacious and well-designed home features a great open-concept main floor, complete with a functional kitchen, a convenient powder room with laundry, and generously sized living and dining areas—perfect for both everyday living and entertaining. The upper level offers three large bedrooms and a well-appointed 4-piece bathroom. Downstairs, the basement includes a 3-piece bathroom, a flexible landing area ideal for a home office, and a large living room with big windows that bring in plenty of natural light. A single garage adds to the convenience of this thoughtfully laid-out home. This well-maintained condo offers lawn care, in-ground sprinklers, and snow removal for maintenance free living. Steps away from shopping, restaurants, grocery stores and schools, this complex location also offers access to the walking path system and bus stops.
| COMMUNITY | Stonegate |
| PROPERTY TYPE | Row/Townhouse |
| BUILDING TYPE | Four Plex |
| STYLE | 2 Storey |
| YEAR BUILT | 2000 |
| SQUARE FOOTAGE | 1,346 |
| BEDROOMS | 3 |
| BATHROOMS | 3.00 |
| BASEMENT | Finished, Full |
| AMENITIES | |
| APPLIANCES | Dryer, Electric Stove, Microwave Hood Fan, Refrigerator, Washer, Window Coverings |
| COOLING | None |
| FIREPLACE | N/A |
| FLOORING | Carpet, Ceramic Tile, Laminate |
| HEATING | Forced Air |
| LAUNDRY | Main Level |
| LOT FEATURES | Back Yard |
| PARKING | Single Garage Attached |
| RESTRICTIONS | None Known |
| ROOF | Asphalt Shingle |
| TITLE | Fee Simple |
| BROKER | RE/MAX Realty Professionals |
| ROOMS | DIMENSIONS (m) | LEVEL |
|---|---|---|
| Family Room | 21`2" x 13`8" | Basement |
| 3pc Bathroom | 9`4" x 6`2" | Basement |
| 2pc Bathroom | 7`1" x 4`10" | Main |
| Laundry | 5`8" x 2`10" | Main |
| Kitchen | 10`7" x 8`10" | Main |
| Dining Room | 10`8" x 9`1" | Main |
| Foyer | 9`9" x 5`4" | Main |
| Living Room | 15`3" x 12`1" | Main |
| Bedroom - Primary | 11`7" x 11`6" | Upper |
| Bedroom | 12`10" x 11`4" | Upper |
| Bedroom | 12`10" x 9`4" | Upper |
| 4pc Bathroom | 9`0" x 4`11" | Upper |

