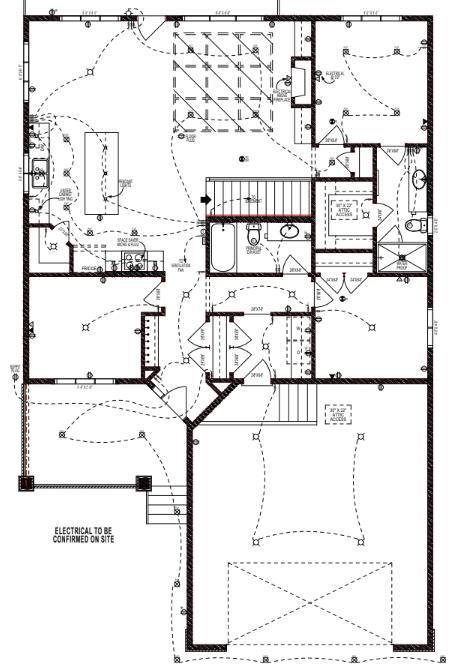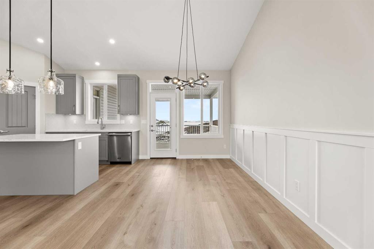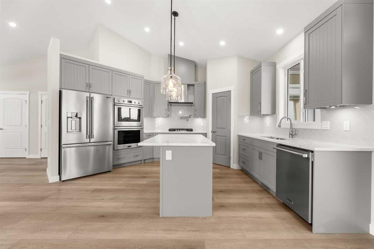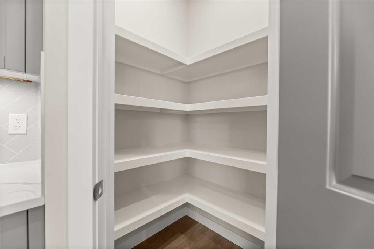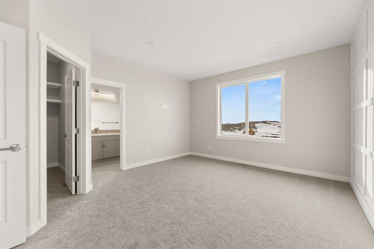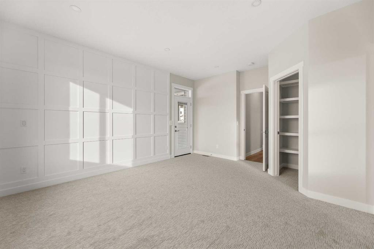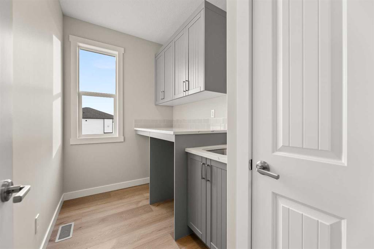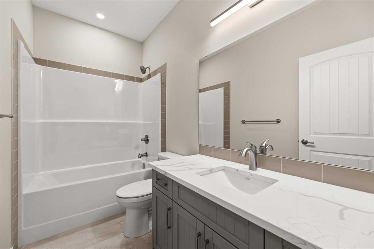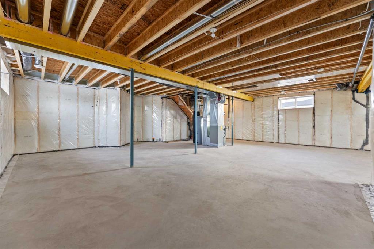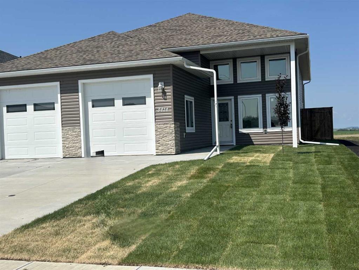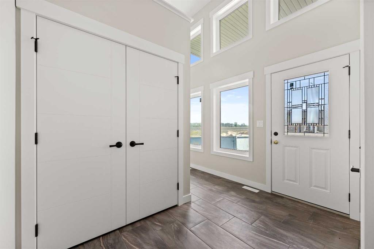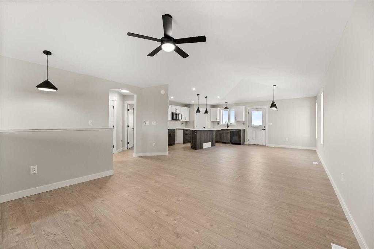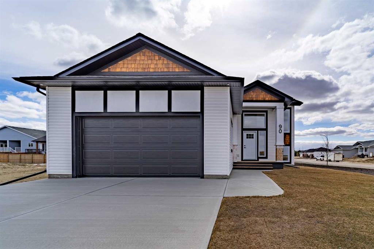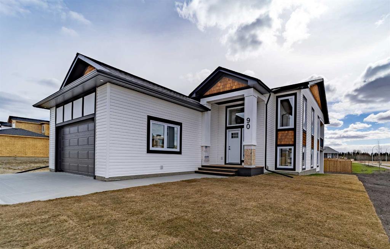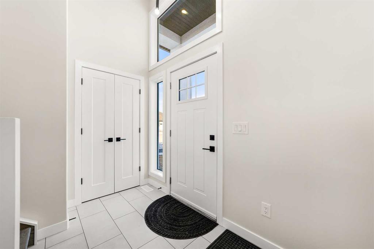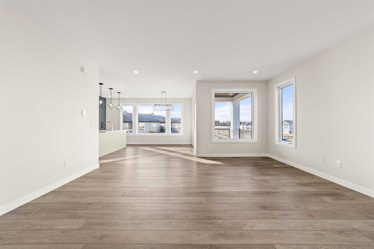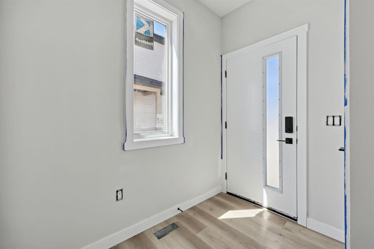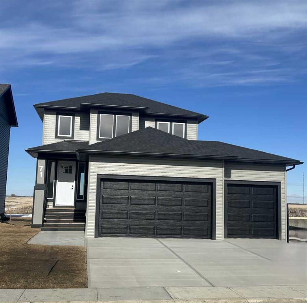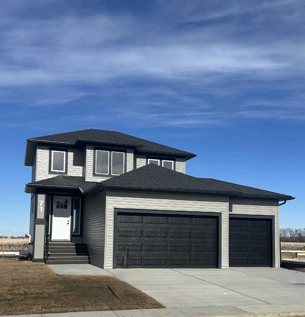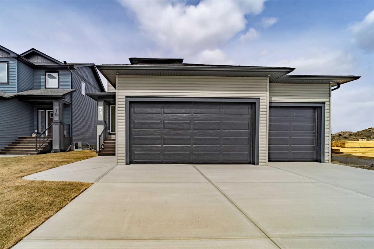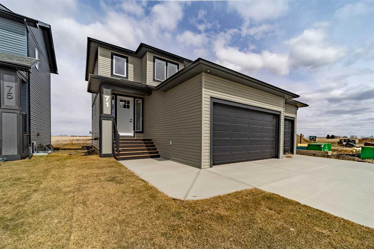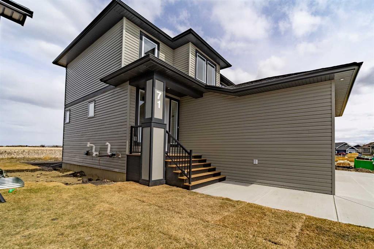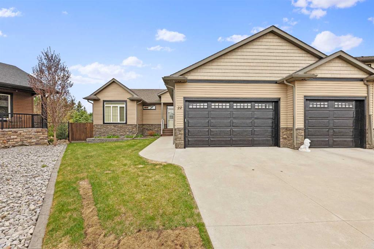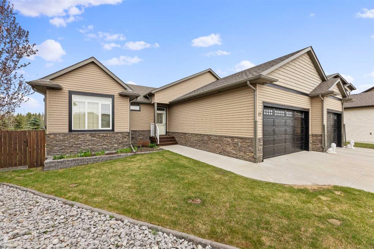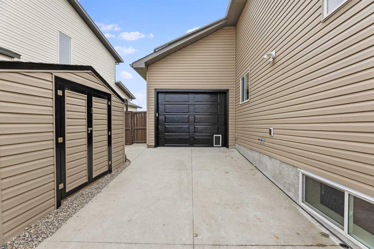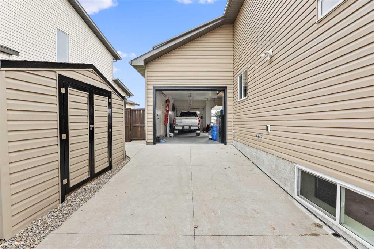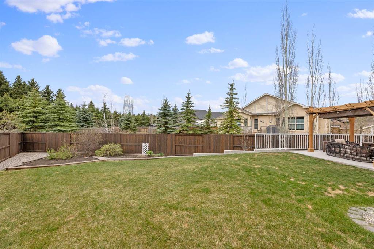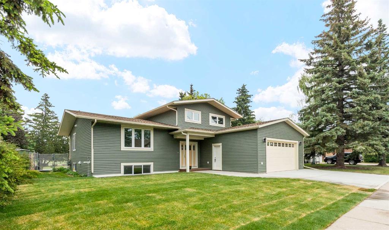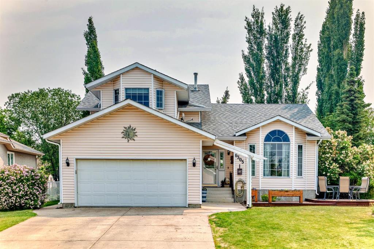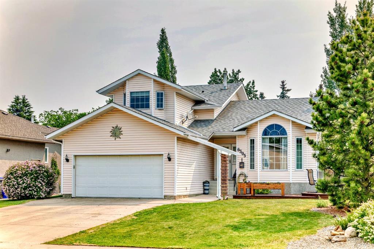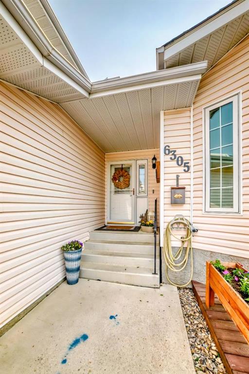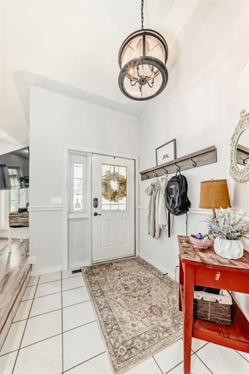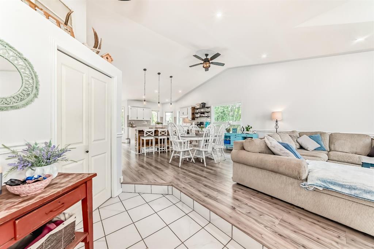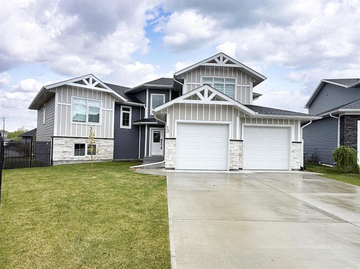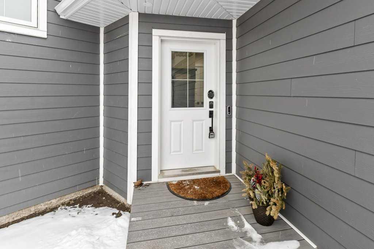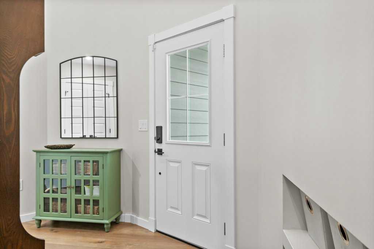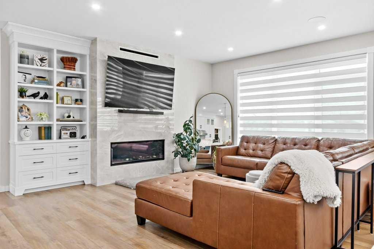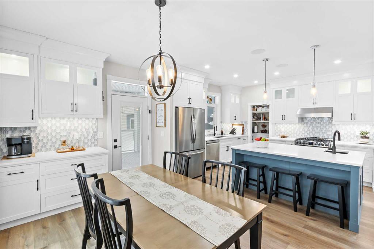$ 689,900
2
BEDROOMS
2 + 0
BATHROOMS
1,460
SQUARE FEET
2025
YEAR BUILT
Now Under Construction in The Vistas! This 1,460 sq. ft. bungalow is a rare opportunity to own a high-quality, thoughtfully designed home in one of Olds’ most desirable communities. Built by a trusted local builder, this presale home features 2 bedrooms plus a bright front office, 2 full bathrooms, and a well-appointed layout ideal for modern living. The open-concept main floor offers large windows and high-end finish options throughout. The gourmet kitchen is designed with function and style in mind, select options such as a gas stove, pot filler, under-cabinet lighting, and ample storage. The living and dining areas flow seamlessly to a west-facing covered deck that is perfect for entertaining or relaxing. The spacious primary suite includes a walk-in closet and a beautiful 3-piece ensuite with a custom-tiled shower. You’ll also enjoy the convenience of main floor laundry and a bright, dedicated office space. Additional highlights include a 24’ x 26’ attached garage with floor drain, R24 wall insulation, R50 attic insulation, 200-amp electrical service, and durable composite decking. Situated in The Vistas, this home offers direct access to walking paths, parks, and Olds’ shopping district. Still time to personalize select finishes—don’t miss your chance to make this beautiful new home your own!
| COMMUNITY | |
| PROPERTY TYPE | Detached |
| BUILDING TYPE | House |
| STYLE | Bungalow |
| YEAR BUILT | 2025 |
| SQUARE FOOTAGE | 1,460 |
| BEDROOMS | 2 |
| BATHROOMS | 2.00 |
| BASEMENT | Full, Unfinished |
| AMENITIES | |
| APPLIANCES | None |
| COOLING | None |
| FIREPLACE | N/A |
| FLOORING | See Remarks |
| HEATING | Forced Air, Natural Gas |
| LAUNDRY | In Basement |
| LOT FEATURES | Back Yard, Front Yard, Interior Lot, Lawn, Street Lighting, Views |
| PARKING | Double Garage Attached |
| RESTRICTIONS | Restrictive Covenant, Utility Right Of Way |
| ROOF | See Remarks |
| TITLE | Fee Simple |
| BROKER | Coldwell Banker Vision Realty |
| ROOMS | DIMENSIONS (m) | LEVEL |
|---|---|---|
| Kitchen | 13`4" x 14`6" | Main |
| Dining Room | 12`0" x 10`0" | Main |
| Living Room | 13`8" x 12`4" | Main |
| Bedroom | 11`0" x 10`6" | Main |
| Office | 11`0" x 10`0" | Main |
| 4pc Bathroom | 0`0" x 0`0" | Main |
| Bedroom - Primary | 11`0" x 12`0" | Main |
| Laundry | 8`0" x 6`0" | Main |
| 3pc Ensuite bath | 0`0" x 0`0" | Upper |


