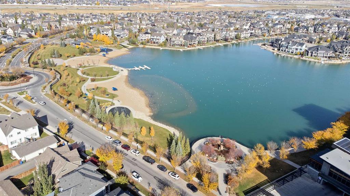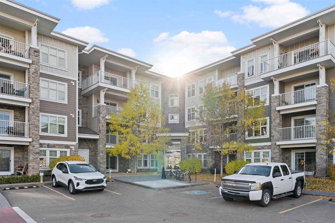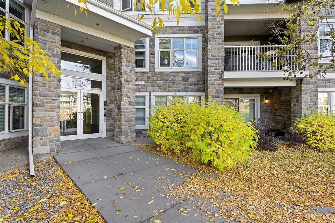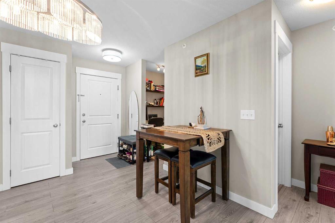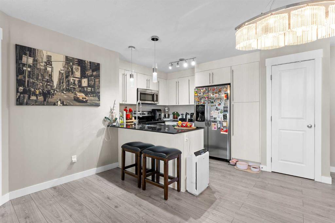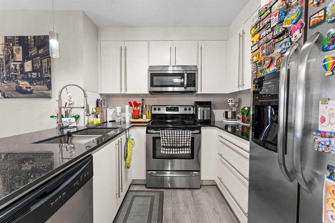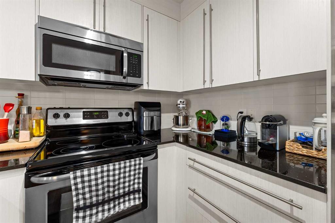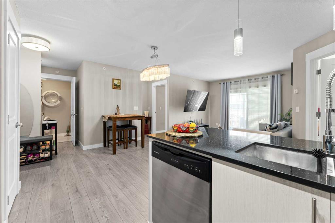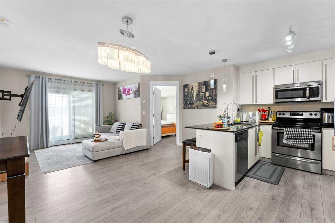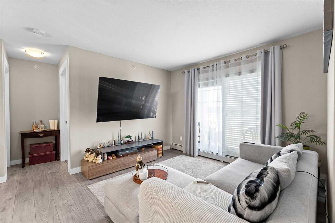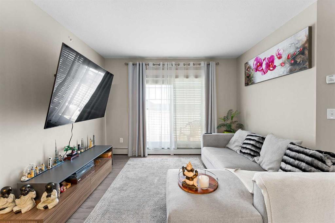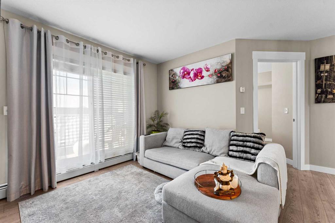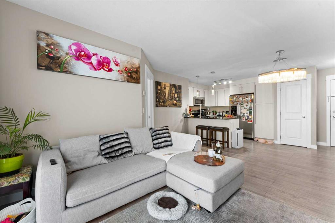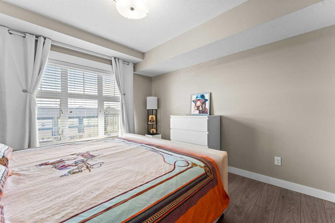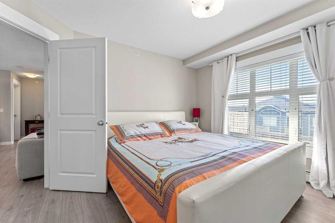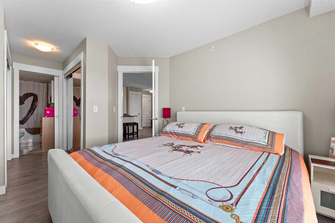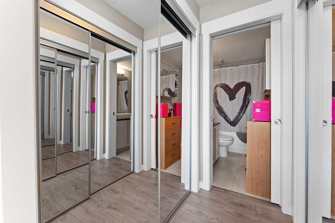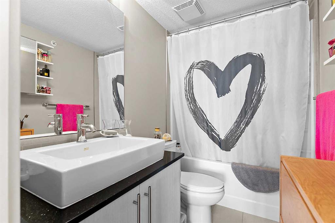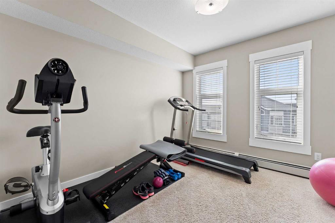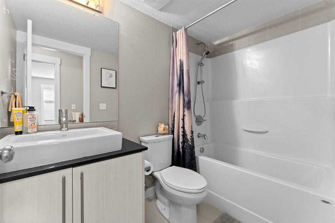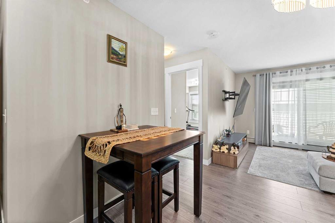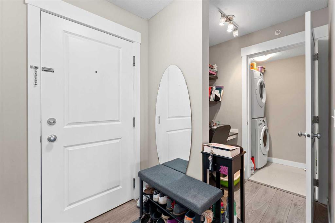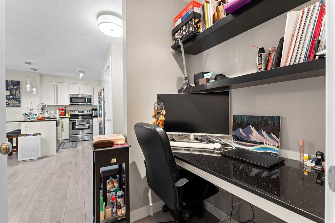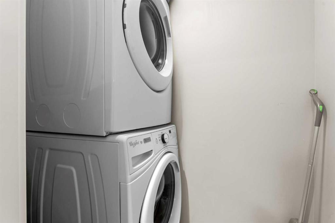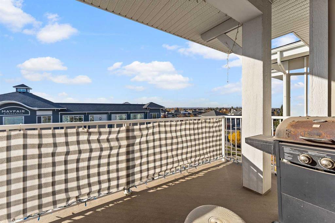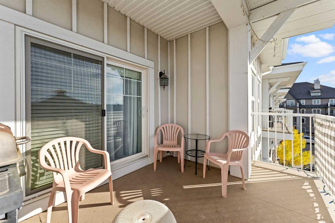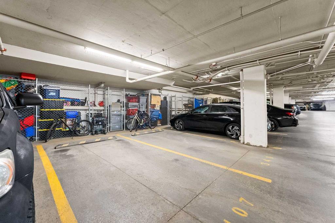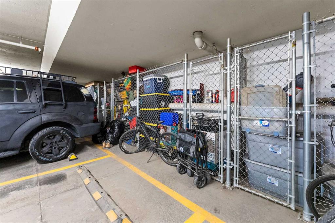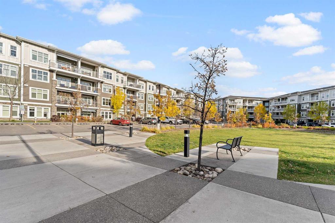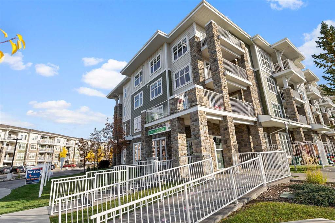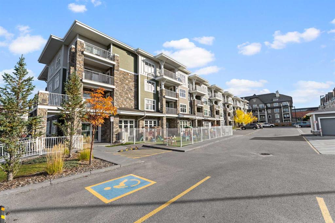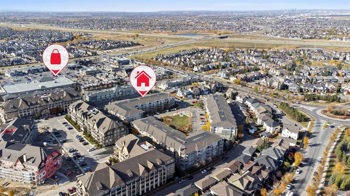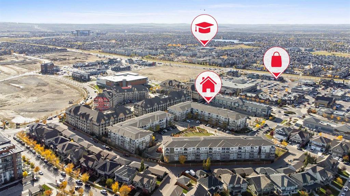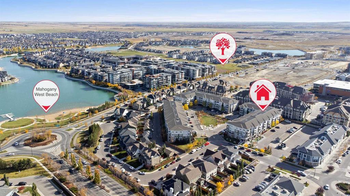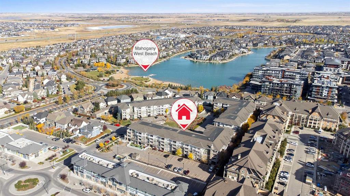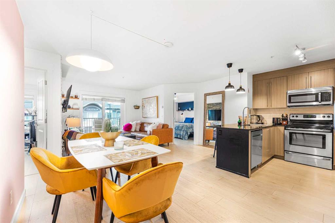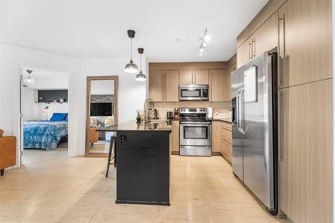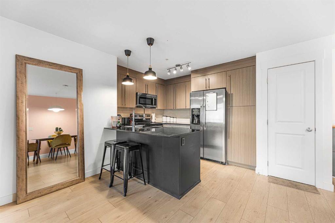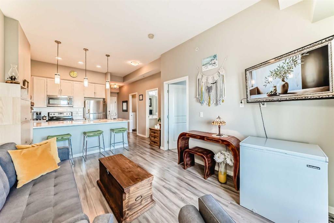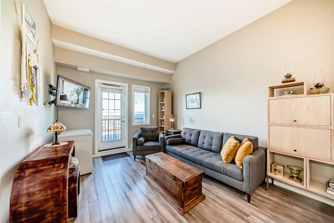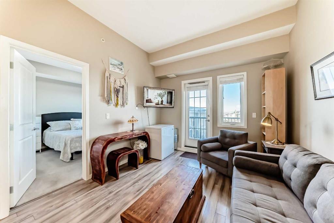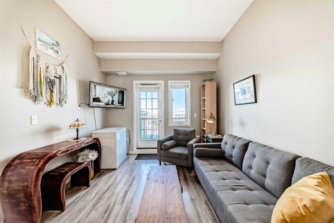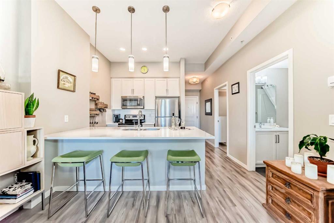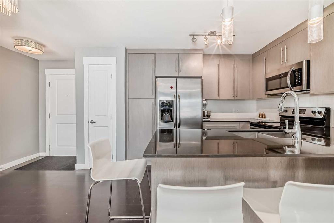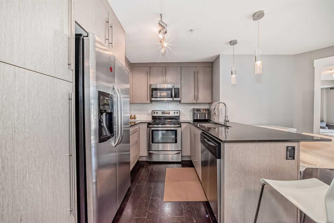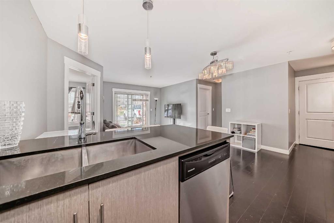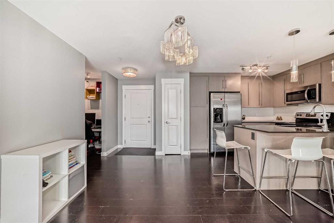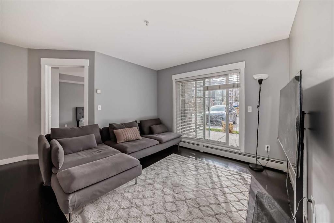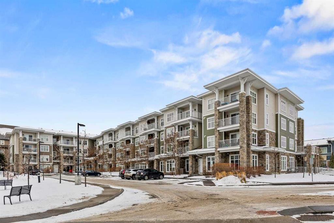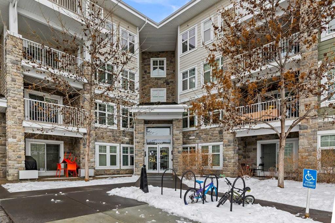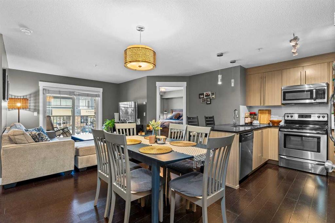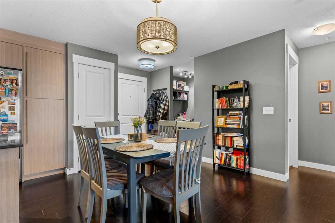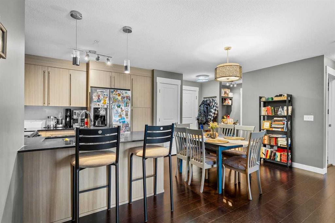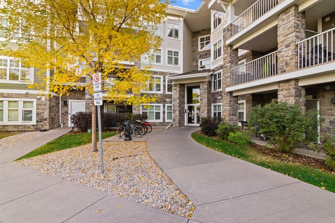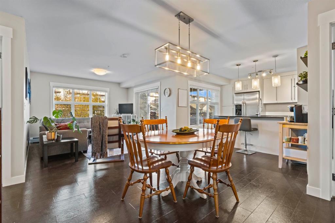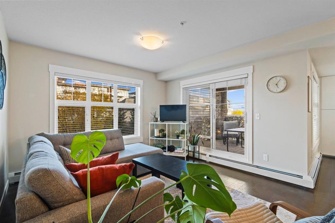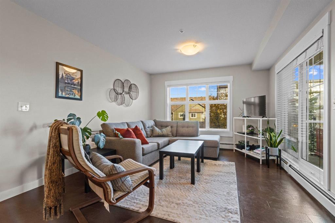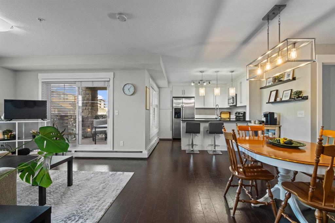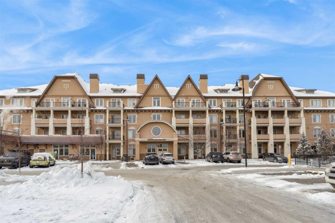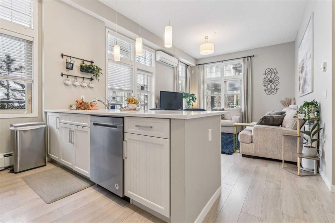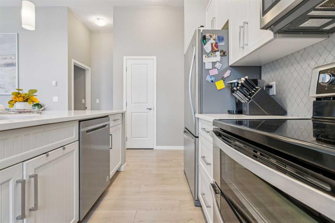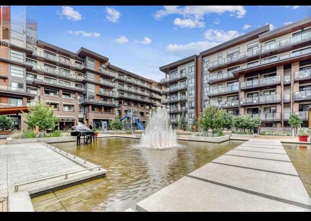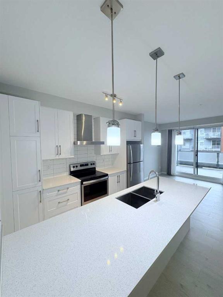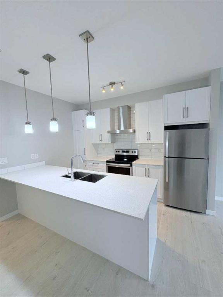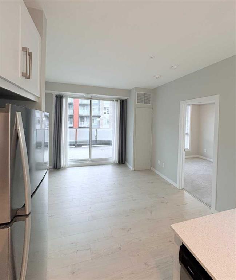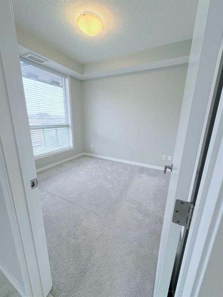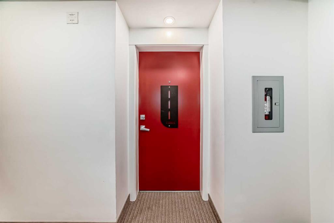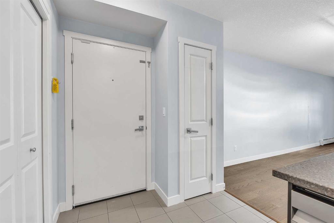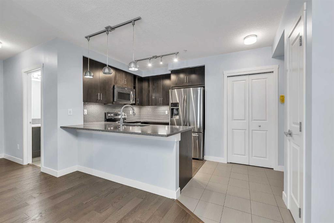3407, 11 Mahogany Row SE
Calgary T3M 2L6
MLS® Number: A2238576
$ 369,900
2
BEDROOMS
2 + 0
BATHROOMS
855
SQUARE FEET
2015
YEAR BUILT
Live Elevated in Mahogany: Calgary’s Most Vibrant Lake Community Step into top-floor living with this modern 2-bedroom, 2-bathroom condo in the heart of Mahogany, where every day feels like a vacation. Designed with a smart open layout, this home features luxury vinyl plank flooring, a sleek kitchen with granite countertops, stainless steel appliances, and ample storage. Unwind on your private balcony with sweeping panoramic views complete with a gas line for summer BBQs and sunset cocktails. Enjoy the convenience of underground parking, in-suite laundry, and your own storage locker because ease should never be a luxury. Love the outdoors? You're just a 4-minute stroll to Mahogany’s West Beach, where paddle boarding, skating, and lakeside lounging are part of everyday life. Whether you're a first-time buyer, a savvy investor, or someone who craves an active lifestyle, this is the ultimate low-maintenance retreat. Pet-friendly (with board approval) and loaded with value, this one checks every box. Explore the immersive 3D iGuide tour and schedule your private showing today.
| COMMUNITY | Mahogany |
| PROPERTY TYPE | Apartment |
| BUILDING TYPE | Low Rise (2-4 stories) |
| STYLE | Single Level Unit |
| YEAR BUILT | 2015 |
| SQUARE FOOTAGE | 855 |
| BEDROOMS | 2 |
| BATHROOMS | 2.00 |
| BASEMENT | |
| AMENITIES | |
| APPLIANCES | Dishwasher, Electric Stove, Garage Control(s), Microwave Hood Fan, Refrigerator, Washer/Dryer Stacked, Window Coverings |
| COOLING | None |
| FIREPLACE | N/A |
| FLOORING | Carpet, Ceramic Tile, Vinyl Plank |
| HEATING | Baseboard, Central, Natural Gas |
| LAUNDRY | In Unit |
| LOT FEATURES | |
| PARKING | Guest, Heated Garage, Parkade, Secured, Titled, Underground |
| RESTRICTIONS | Pet Restrictions or Board approval Required, See Remarks |
| ROOF | Asphalt Shingle |
| TITLE | Fee Simple |
| BROKER | Real Broker |
| ROOMS | DIMENSIONS (m) | LEVEL |
|---|---|---|
| Living Room | 15`8" x 14`8" | Main |
| 4pc Ensuite bath | 8`6" x 5`0" | Main |
| 4pc Bathroom | 8`6" x 5`1" | Main |
| Kitchen | 10`3" x 8`6" | Main |
| Bedroom - Primary | 11`4" x 12`7" | Main |
| Bedroom | 9`11" x 13`10" | Main |
| Office | 4`8" x 5`10" | Main |
| Dining Room | 7`10" x 9`2" | Main |

