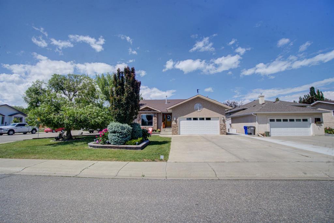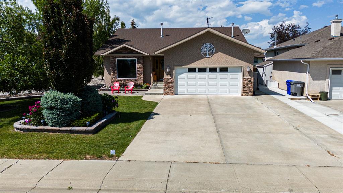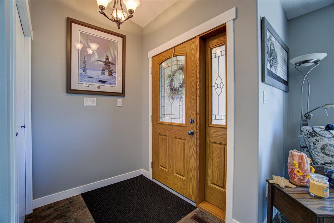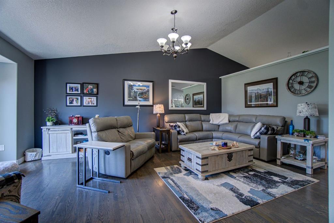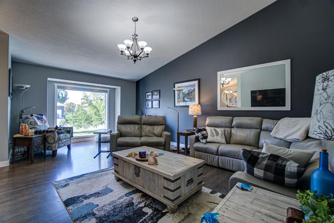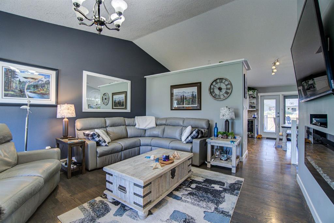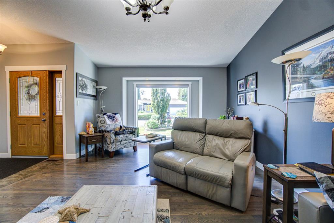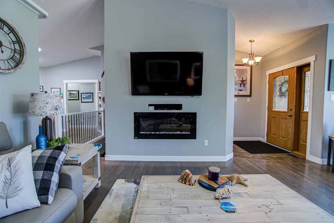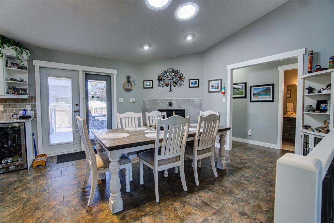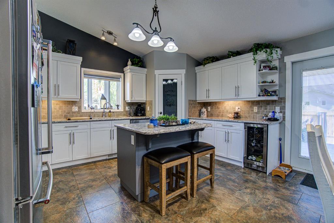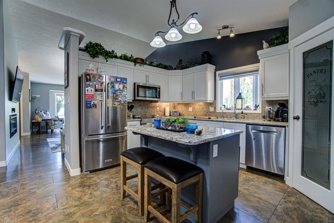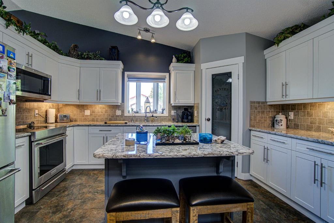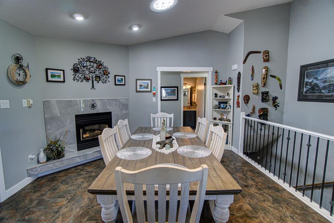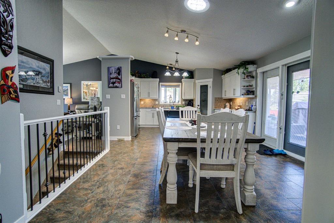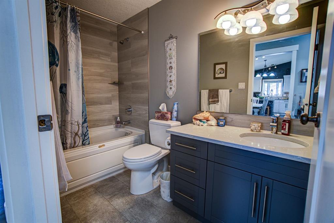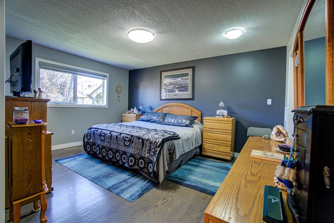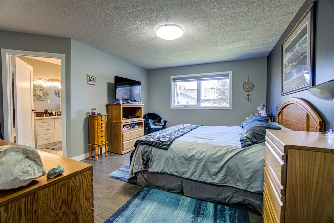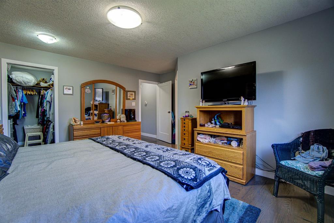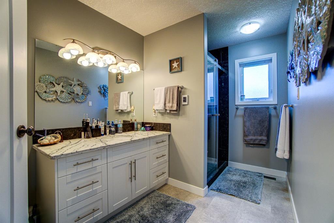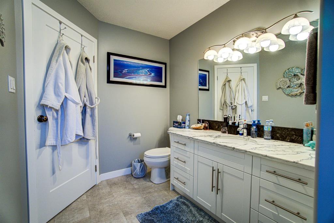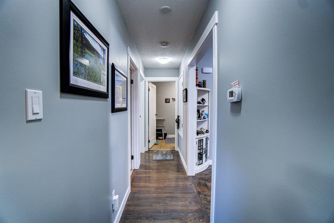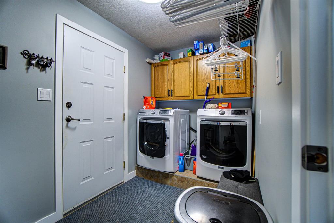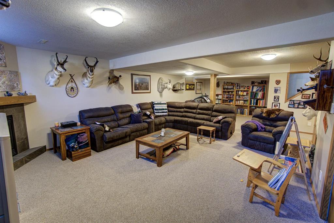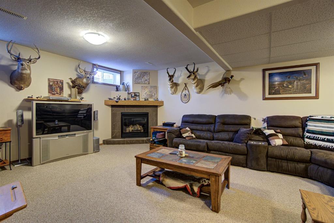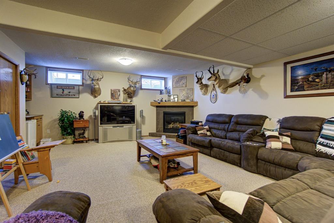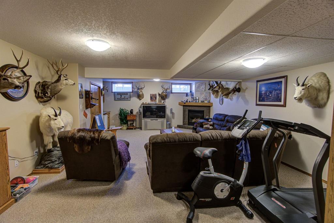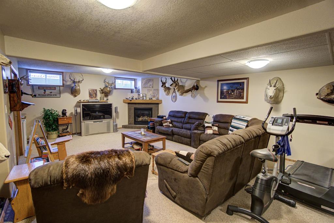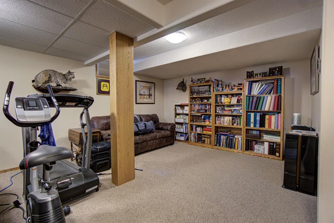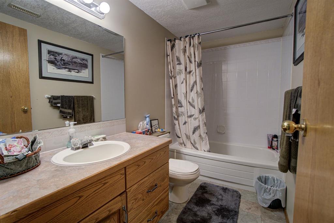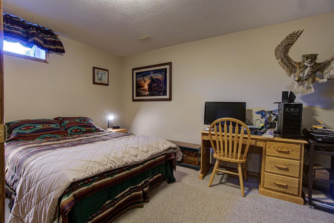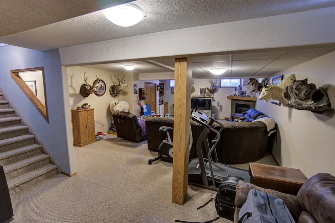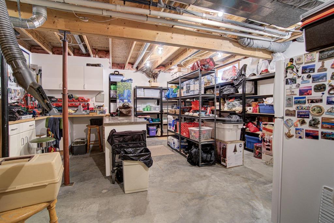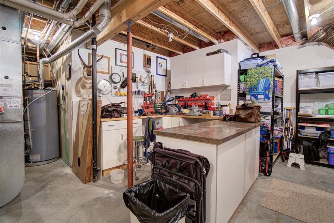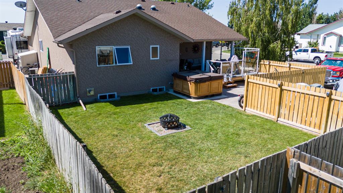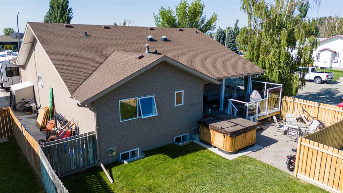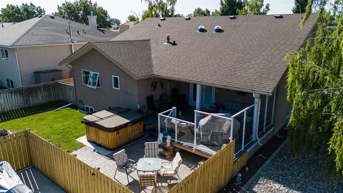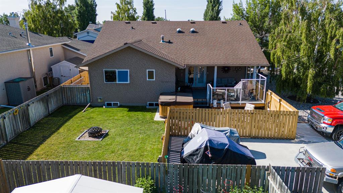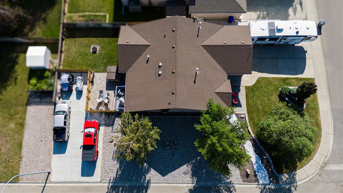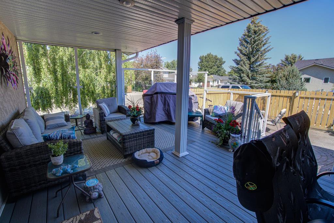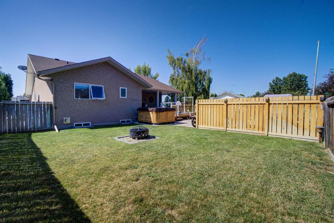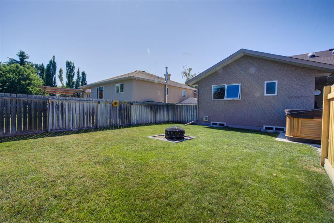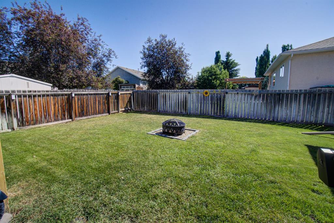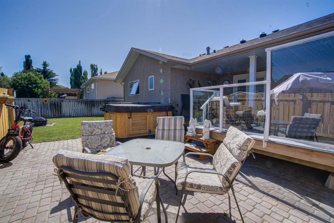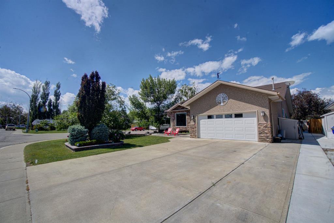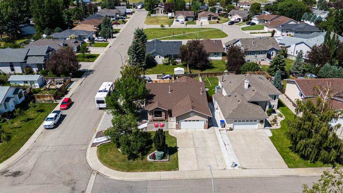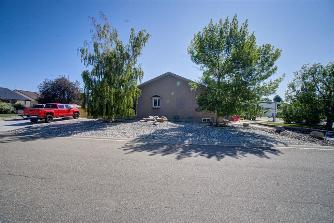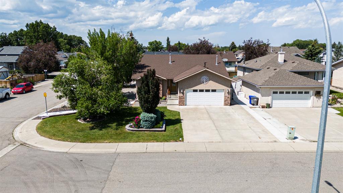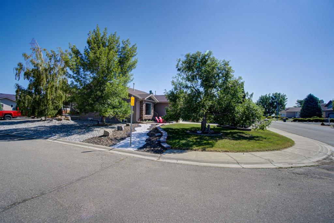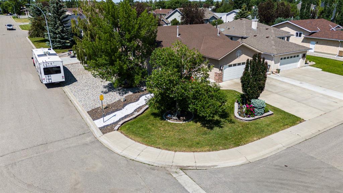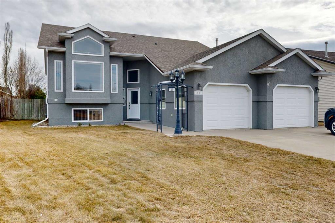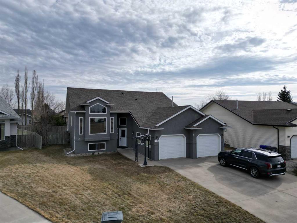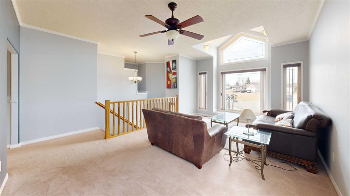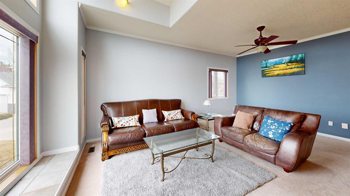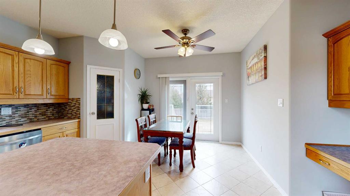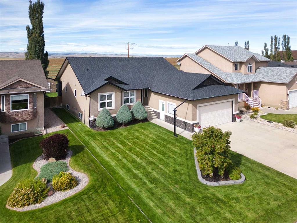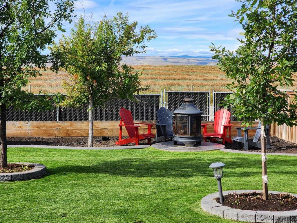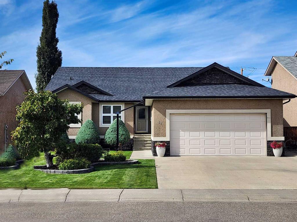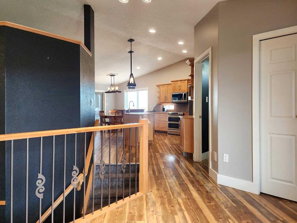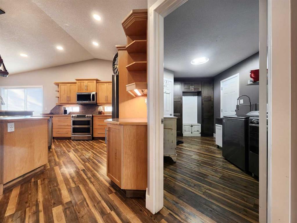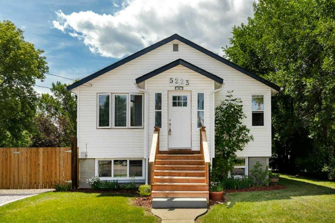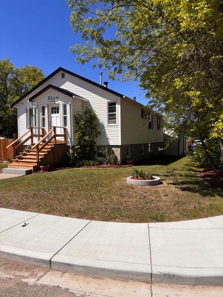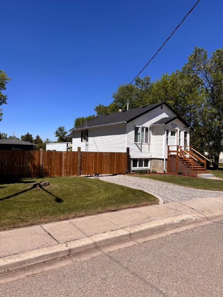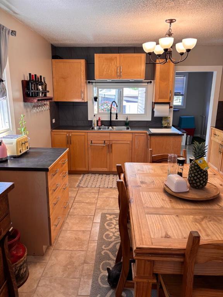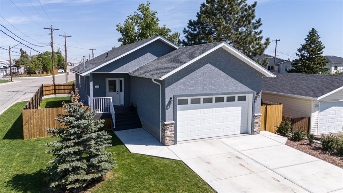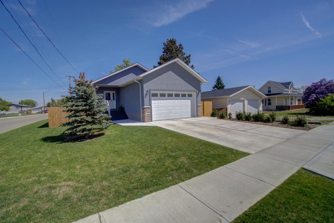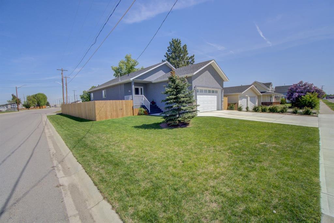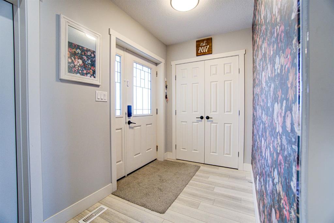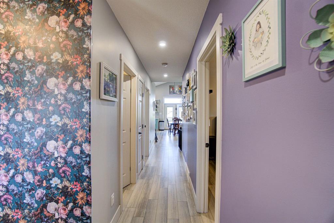$ 599,900
3
BEDROOMS
3 + 0
BATHROOMS
1,445
SQUARE FEET
1999
YEAR BUILT
Bring your golf cart, because this stunning custom property is located directly across from the 18-hole golf course, offering a lifestyle of leisure and convenience. Built in 1999 and extensively renovated, this home blends timeless design with modern upgrades throughout. Step inside to a spacious, light-filled living room featuring an almost floor-to-ceiling south-facing window, built-in electric fireplace for added ambiance, and a large mounted TV—perfect for both entertaining and relaxing. The kitchen is a showstopper, featuring modern white shaker-style cabinetry, quartz countertops, a west-facing bay window over the sink, large island with seating and wine fridge, corner pantry, and newer stainless steel appliances. The expansive dining room easily accommodates the whole family and is made even cozier with a gas fireplace. Garden doors lead out to a gorgeous covered deck with glass railing, gas hookup for your BBQ, and a lower ground-level patio—ideal for summer evenings. The main floor primary bedroom includes a walk-in closet and a beautifully updated 3-piece ensuite with a walk-in tiled shower and heated floors. A second main floor bedroom offers great flexibility and features built-in cabinetry—perfect for an office, craft room, or guest space. The main level also includes a 4-piece bathroom recently renovated and laundry room with sink, which conveniently connects to the heated double garage. The fully finished basement offers even more living space with a generous family room and games area warmed by a corner gas fireplace and complemented by a dry bar—ideal for hosting. Downstairs, you’ll also find a large third bedroom, another 4-piece bathroom, plus a fantastic storage and workshop area. Situated on a corner lot, the property boasts mature landscaping, rock finishing on the west side, lush lawn with underground sprinklers, and colorful flower beds in the front. The expansive front driveway offers plenty of parking, and RV owners will love the dedicated parking pad complete with its own plug-in. From the updated flooring to the renovated kitchen and bathrooms, the entire main floor has been thoughtfully modernized. This move-in ready home is the perfect blend of comfort, function, and location—schedule your viewing today!
| COMMUNITY | |
| PROPERTY TYPE | Detached |
| BUILDING TYPE | House |
| STYLE | Bungalow |
| YEAR BUILT | 1999 |
| SQUARE FOOTAGE | 1,445 |
| BEDROOMS | 3 |
| BATHROOMS | 3.00 |
| BASEMENT | Finished, Full |
| AMENITIES | |
| APPLIANCES | Dishwasher, Dryer, Garage Control(s), Refrigerator, Stove(s), Washer, Wine Refrigerator |
| COOLING | Central Air |
| FIREPLACE | Gas |
| FLOORING | Carpet, Hardwood, Tile |
| HEATING | Forced Air |
| LAUNDRY | Main Level |
| LOT FEATURES | Corner Lot, Lawn |
| PARKING | Double Garage Attached |
| RESTRICTIONS | None Known |
| ROOF | Asphalt Shingle |
| TITLE | Fee Simple |
| BROKER | Century 21 Foothills Real Estate |
| ROOMS | DIMENSIONS (m) | LEVEL |
|---|---|---|
| Family Room | 13`2" x 9`6" | Basement |
| Game Room | 18`0" x 23`8" | Basement |
| Bedroom | 14`2" x 9`2" | Basement |
| Furnace/Utility Room | 12`0" x 18`6" | Basement |
| 4pc Bathroom | Basement | |
| 3pc Ensuite bath | Main | |
| 4pc Bathroom | Main | |
| Kitchen | 10`1" x 14`8" | Main |
| Dining Room | 13`0" x 13`2" | Main |
| Living Room | 13`0" x 19`10" | Main |
| Bedroom - Primary | 11`11" x 14`11" | Main |
| Bedroom | 11`5" x 9`11" | Main |
| Laundry | 10`9" x 5`11" | Main |

