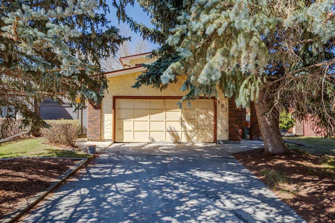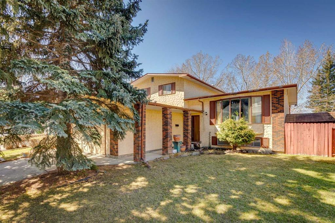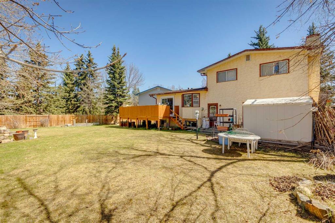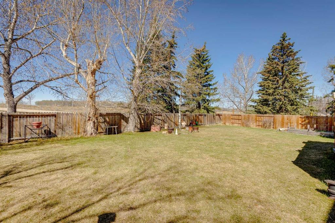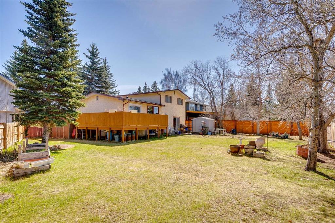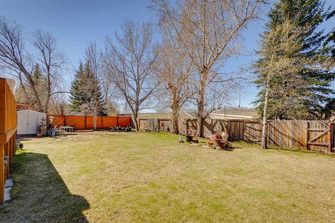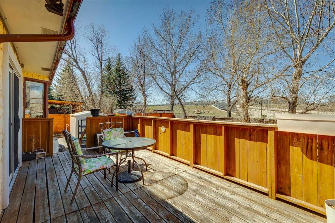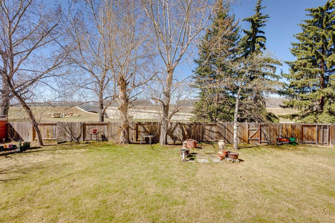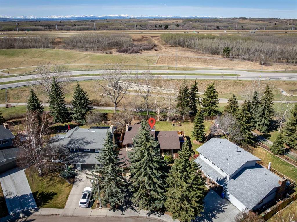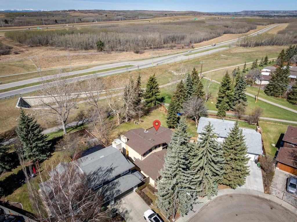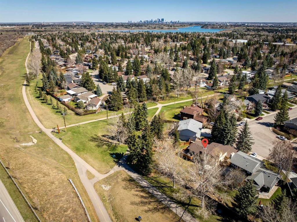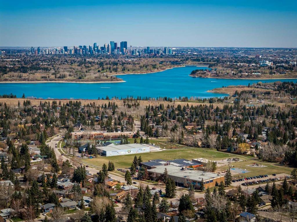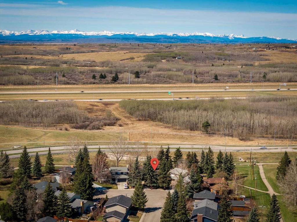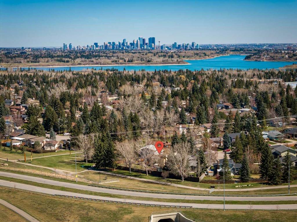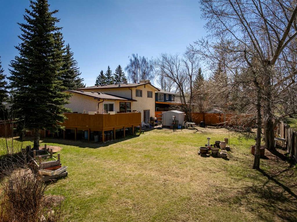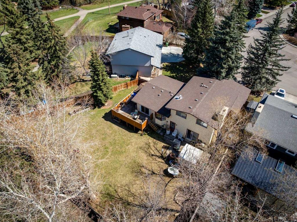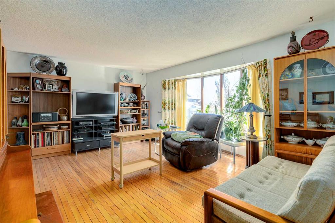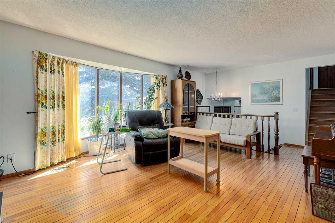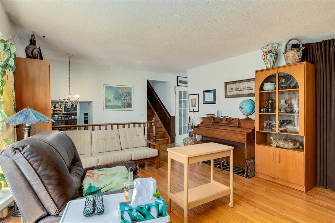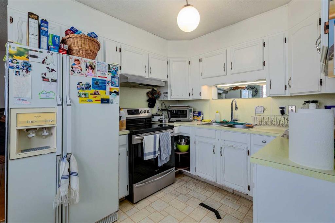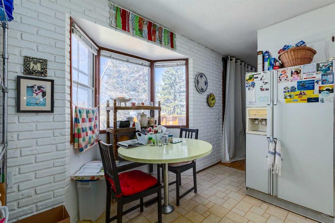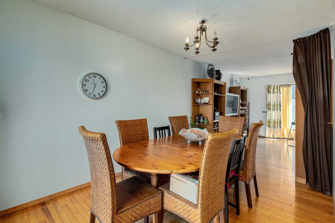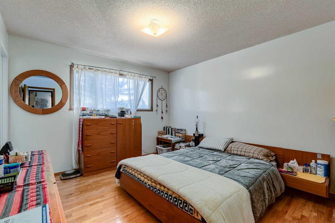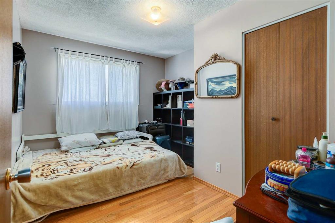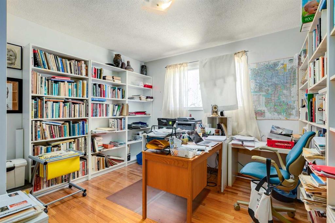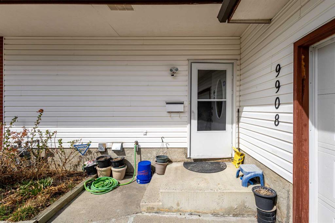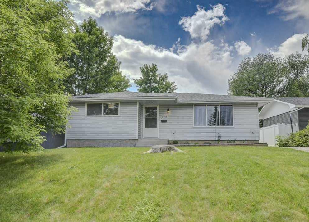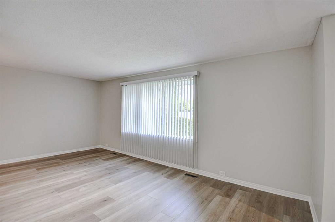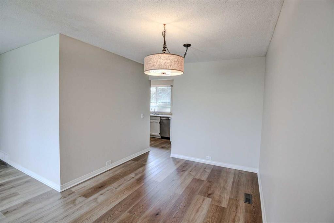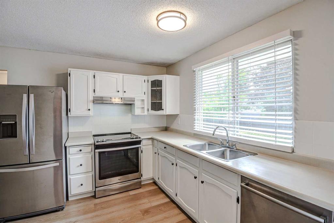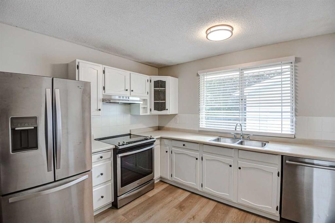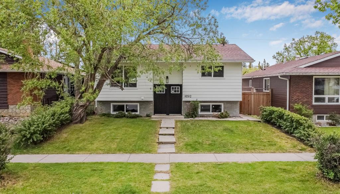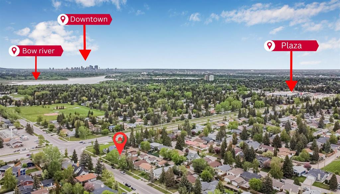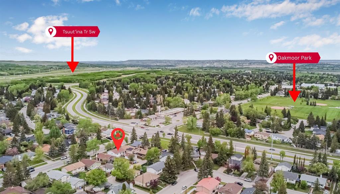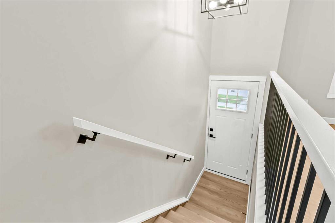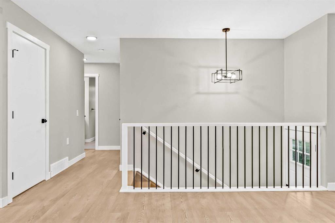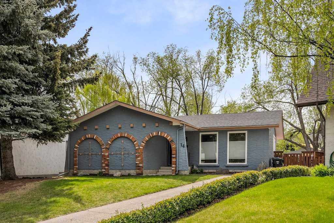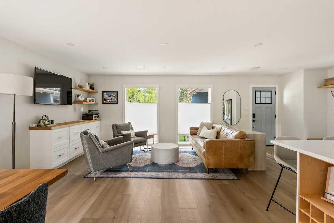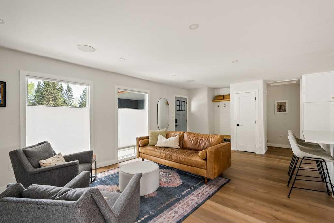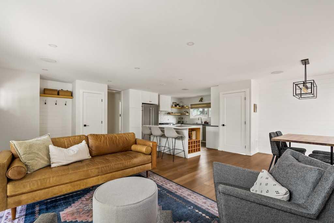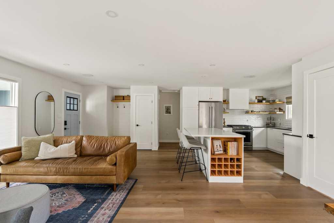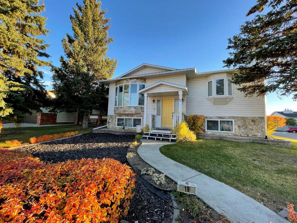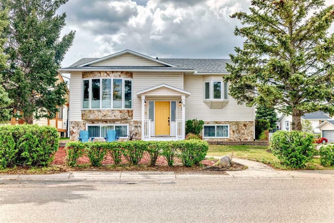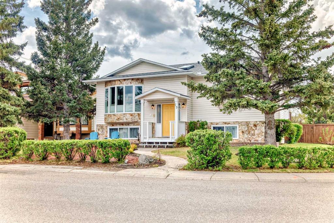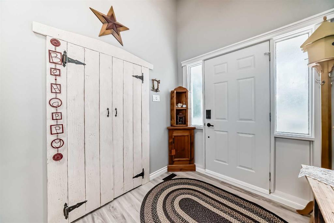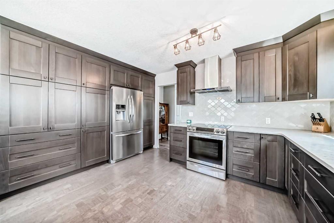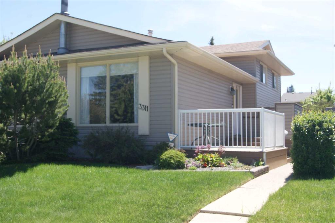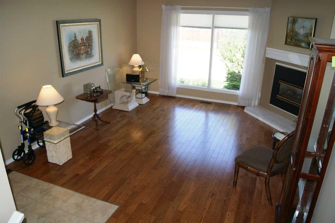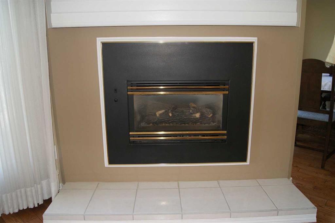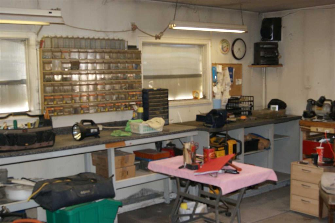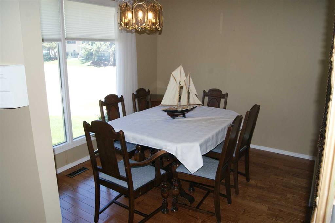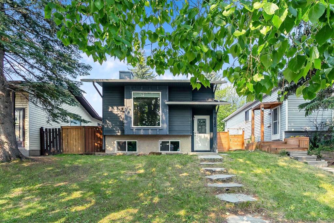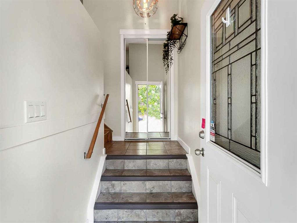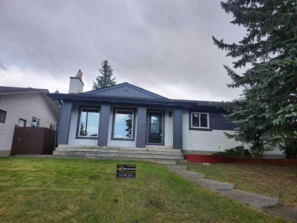331 Oakridge Place SW
Calgary T2V 3N3
MLS® Number: A2216812
$ 729,900
6
BEDROOMS
3 + 0
BATHROOMS
1,752
SQUARE FEET
1973
YEAR BUILT
NEW PRICE! Perfectly positioned at the end of a quiet cul-de-sac on a sprawling 9,500 sq ft pie-shaped lot with a sunny west-facing backyard, this spacious home presents a fantastic opportunity to update and renovate to suit your style. Enjoyed by the same family for over 30 years, it has been cherished for its peaceful setting, privacy, and convenient proximity to schools, parks, and amenities. Ideal for buyers looking for a renovation project or those who recognize the incredible lifestyle that a parcel of this size can provide. The functional split-level floorplan features four bedrooms above grade, with three located on the upper level. The primary bedroom comfortably fits a king-sized bed and includes a 3-piece ensuite bathroom. Another full bathroom serves the remaining two upper bedrooms. The main level features a spacious light-filled living room with large front windows, and a generously sized dining room perfect for hosting family and friends. The adjoining kitchen offers access to the sunny west-facing deck and overlooks the backyard, perfect for keeping an eye on the kids while cooking. A few steps down is the walkout level which includes a fourth bedroom, another full bathroom, and a spacious family room with a wood-burning fireplace and sliding doors with direct access to the backyard. This versatile space, currently used as a pottery studio, could easily be transformed back into a cozy family room. The lower level offers a laundry room, plenty of crawl-space storage, and an additional bedroom. The oversized double attached garage is fully finished and has direct backyard access. The backyard itself is a rare find—lush with mature trees and offering ample space for entertaining, gardening, relaxing, or play. The location is unbeatable—just a short walk to several parks, including Oakridge’s newest playground, plus the off-leash park, Louis Riel and Nellie McClung Schools, the Oakridge Community Centre, and more. While Southland Drive runs behind the property as a feeder to Stoney Trail, don’t be deceived—the home is remarkably quiet and offers views of trees and open space rather than neighboring houses. This is a rare opportunity—contact your favorite Realtor today to schedule a showing!
| COMMUNITY | Oakridge |
| PROPERTY TYPE | Detached |
| BUILDING TYPE | House |
| STYLE | 4 Level Split |
| YEAR BUILT | 1973 |
| SQUARE FOOTAGE | 1,752 |
| BEDROOMS | 6 |
| BATHROOMS | 3.00 |
| BASEMENT | Finished, Full |
| AMENITIES | |
| APPLIANCES | Dishwasher, Dryer, Electric Stove, Garage Control(s), Refrigerator, Washer, Window Coverings |
| COOLING | None |
| FIREPLACE | Wood Burning Stove |
| FLOORING | Carpet, Hardwood, Linoleum |
| HEATING | Forced Air, Natural Gas |
| LAUNDRY | In Basement |
| LOT FEATURES | Cul-De-Sac, Landscaped, Many Trees, Pie Shaped Lot, Private |
| PARKING | Double Garage Attached |
| RESTRICTIONS | Utility Right Of Way |
| ROOF | Asphalt Shingle |
| TITLE | Fee Simple |
| BROKER | The Home Hunters Real Estate Group Ltd. |
| ROOMS | DIMENSIONS (m) | LEVEL |
|---|---|---|
| Bedroom - Primary | 11`8" x 11`3" | Level 4 |
| Bedroom | 11`3" x 11`9" | Level 4 |
| Bedroom | 11`9" x 9`7" | Level 4 |
| 4pc Bathroom | 0`0" x 0`0" | Level 4 |
| 3pc Ensuite bath | 0`0" x 0`0" | Level 4 |
| Bedroom | 11`10" x 12`0" | Basement |
| Bedroom | 10`0" x 13`9" | Basement |
| 4pc Bathroom | 0`0" x 0`0" | Second |
| Bedroom | 10`8" x 8`6" | Second |
| Family Room | 11`6" x 21`4" | Second |
| Kitchen | 11`9" x 11`10" | Third |
| Living Room | 13`10" x 16`3" | Third |
| Dining Room | 8`8" x 12`4" | Third |

