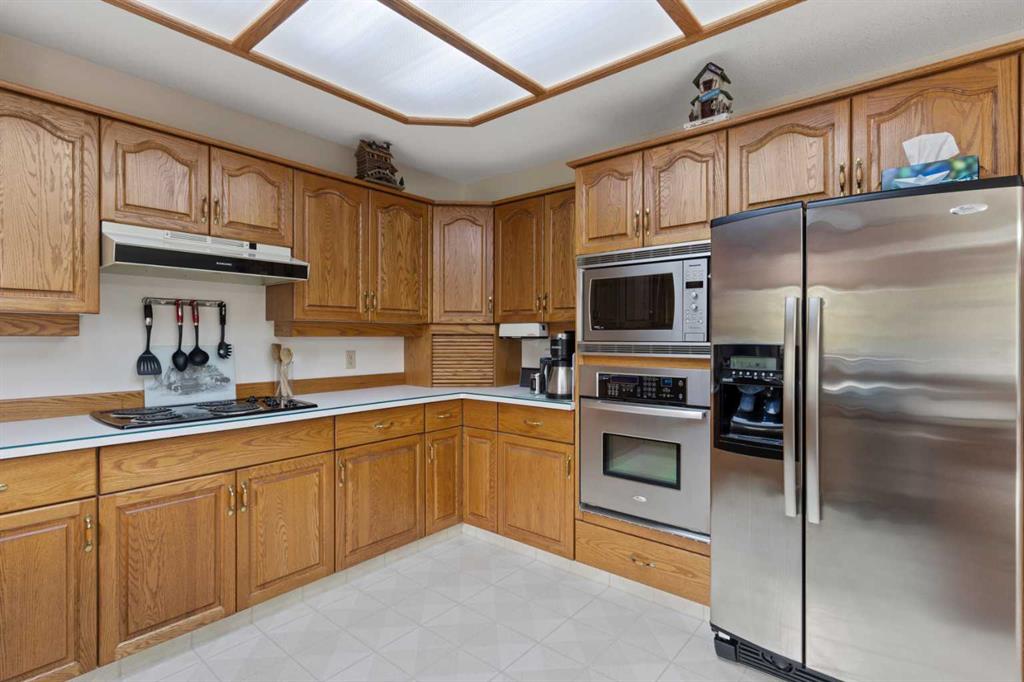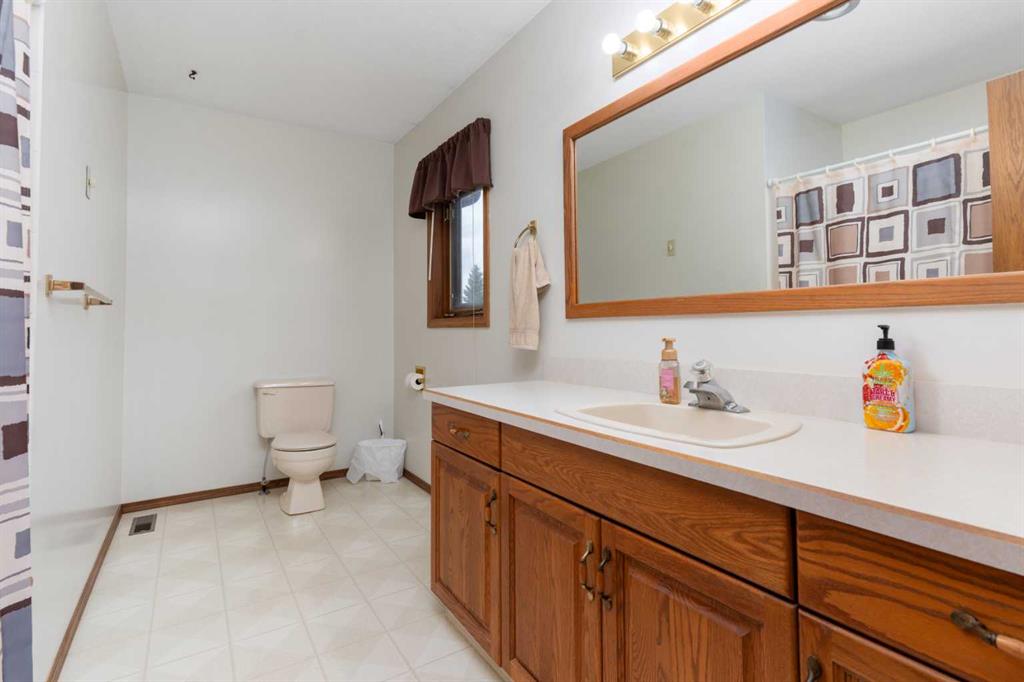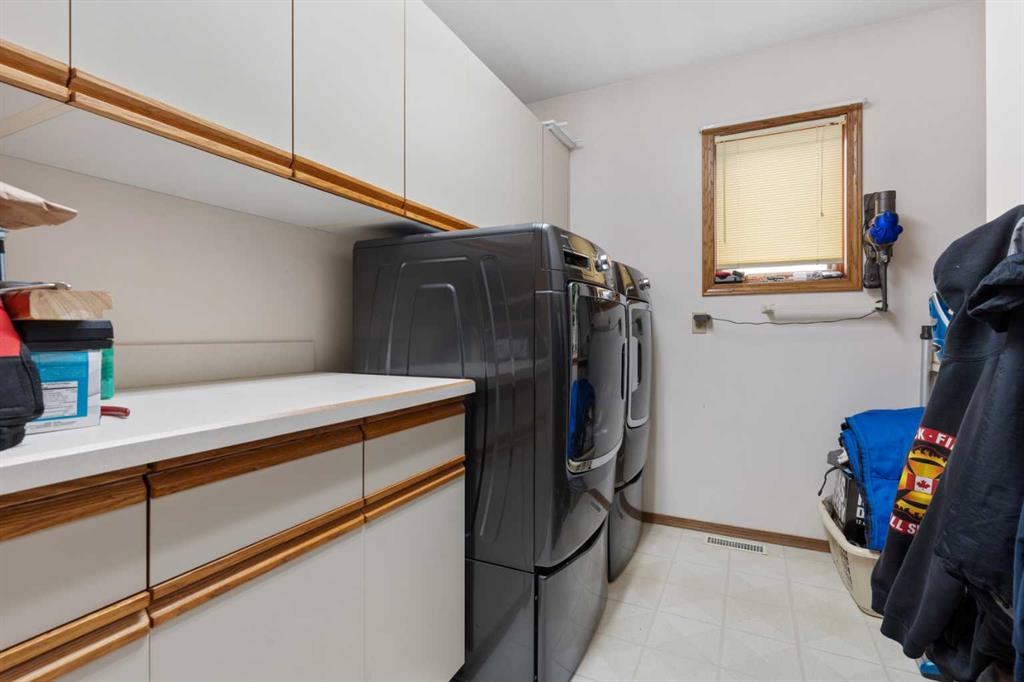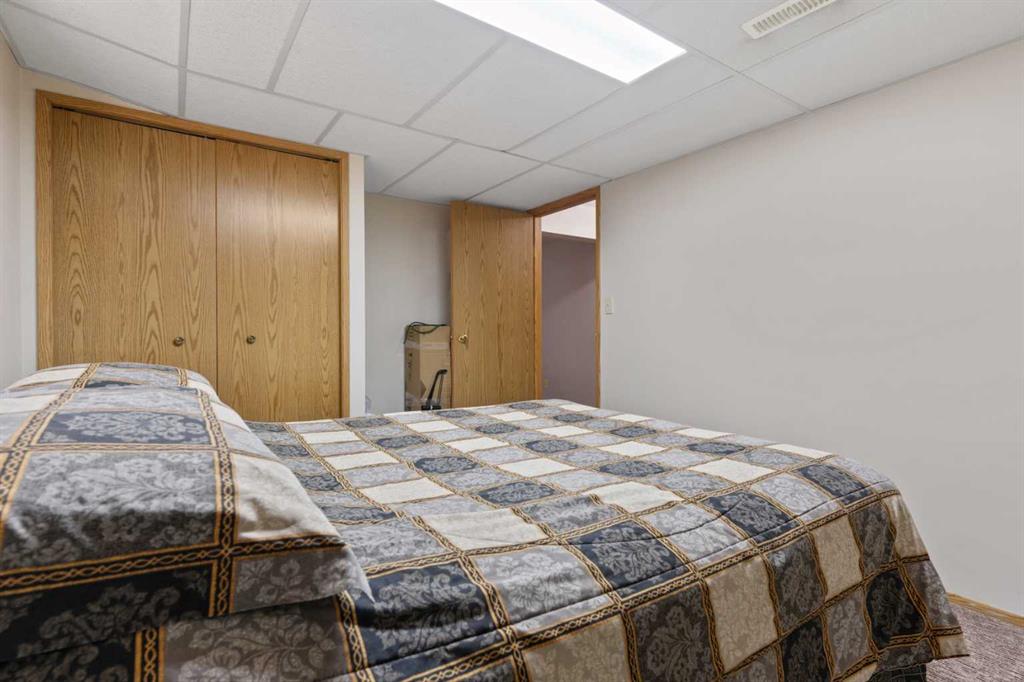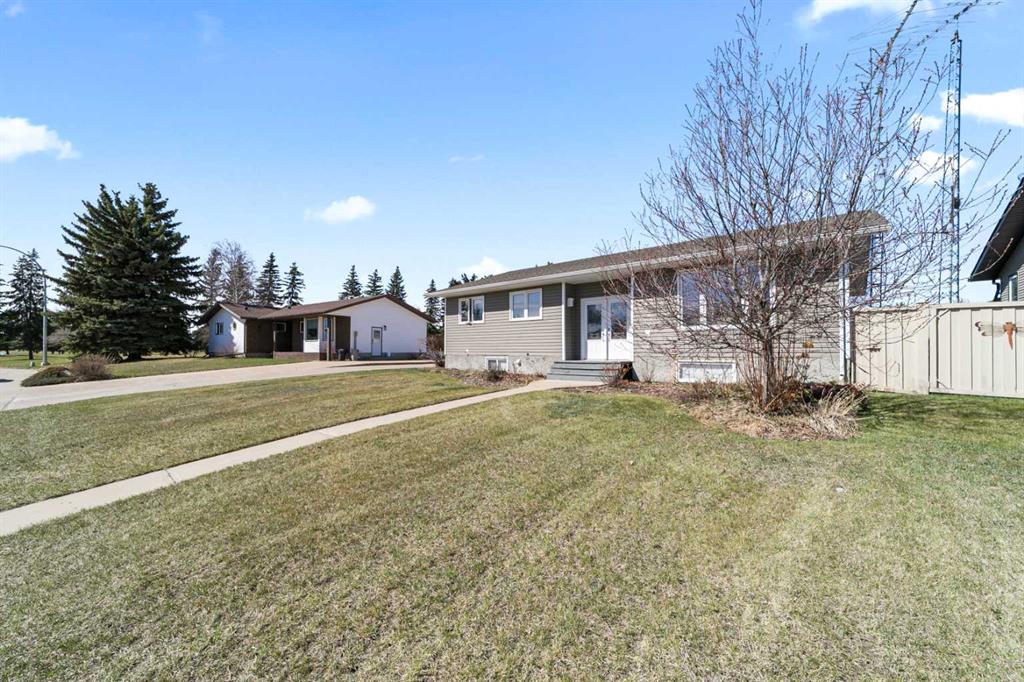$ 375,000
3
BEDROOMS
3 + 0
BATHROOMS
2,180
SQUARE FEET
1989
YEAR BUILT
Welcome to this stunning split-level home located in the thriving community of Sedgewick, where modern living meets comfort and serenity. Step into a beautiful open-concept dining and kitchen area that flows seamlessly into your outdoor oasis. Imagine enjoying morning coffee or evening gatherings on the large deck, set within an expansive, treed backyard that offers unparalleled privacy while backing onto lush green space. The main level living room has the perfect entertaining space and stays cozy with the classic brick-facing wood-burning fireplace. The double, heated attached garage has plenty of space for your toys and cars! This home boasts two spacious bedrooms on the upper level, including a large primary suite complete with a walk-in closet and a private three-piece ensuite. An additional full bathroom on this level ensures convenience for your guests or family members. Venture to the lower level, where you'll find direct access to the garage and a generously sized living room featuring a cozy gas fireplace—perfect for creating lasting memories. This floor also includes another three-piece bathroom and a laundry room equipped with ample storage space, making everyday living a breeze. The basement is a true gem, fully finished with new carpeting and additional living space. Here, you’ll find a versatile bedroom, another living room that could easily be transformed into a fourth bedroom, and a private office area with an extraordinary ‘crawl space’ that offers over 600 square feet of towering storage—perfect for all your seasonal items and treasures! This home comes with peace of mind, featuring recent updates such as a 100 amp electrical panel, central vacuum (2020), water softener (2022), hot water tank (2024), reverse osmosis system (2024), and fresh paint in several rooms in 2024 - and don't forget about the CENTRAL AIR CONDITIONING to keep you cool on those hot summer days! Don't miss this incredible opportunity to own a slice of paradise in Sedgewick! Schedule your private viewing today and step into your future home that combines comfort, style, and functionality in one perfect package.
| COMMUNITY | |
| PROPERTY TYPE | Detached |
| BUILDING TYPE | House |
| STYLE | 3 Level Split |
| YEAR BUILT | 1989 |
| SQUARE FOOTAGE | 2,180 |
| BEDROOMS | 3 |
| BATHROOMS | 3.00 |
| BASEMENT | Crawl Space, Finished, Full |
| AMENITIES | |
| APPLIANCES | Built-In Oven, Built-In Range, Dishwasher, Garage Control(s), Garburator, Microwave, Range Hood, Refrigerator, Washer/Dryer, Window Coverings |
| COOLING | Central Air |
| FIREPLACE | Brick Facing, Den, Gas, Living Room, Wood Burning |
| FLOORING | Carpet, Laminate, Linoleum |
| HEATING | Forced Air |
| LAUNDRY | Laundry Room, Lower Level |
| LOT FEATURES | Back Yard, Backs on to Park/Green Space, Front Yard, Landscaped, Many Trees, Treed |
| PARKING | Concrete Driveway, Double Garage Attached, Garage Faces Front, Heated Garage, Insulated, Off Street |
| RESTRICTIONS | None Known |
| ROOF | Cedar Shake |
| TITLE | Fee Simple |
| BROKER | Coldwell Banker Battle River Realty |
| ROOMS | DIMENSIONS (m) | LEVEL |
|---|---|---|
| Office | 21`7" x 28`9" | Basement |
| Storage | 67`0" x 38`3" | Basement |
| Storage | 67`0" x 59`7" | Basement |
| Furnace/Utility Room | 26`3" x 27`1" | Basement |
| Living Room | 49`9" x 51`5" | Basement |
| Bedroom | 32`0" x 41`3" | Basement |
| Storage | 26`3" x 19`11" | Basement |
| Entrance | 39`8" x 23`0" | Lower |
| 3pc Bathroom | 17`0" x 35`10" | Lower |
| Den | 59`11" x 68`8" | Lower |
| Laundry | 36`1" x 20`9" | Lower |
| Living Room | 55`6" x 52`3" | Main |
| Kitchen With Eating Area | 83`5" x 42`5" | Main |
| Entrance | 40`5" x 40`5" | Main |
| Bedroom | 40`2" x 39`1" | Upper |
| 4pc Bathroom | 40`2" x 27`11" | Upper |
| Bedroom - Primary | 47`7" x 46`2" | Upper |
| 3pc Ensuite bath | 21`1" x 25`2" | Upper |
| Walk-In Closet | 21`4" x 21`1" | Upper |















