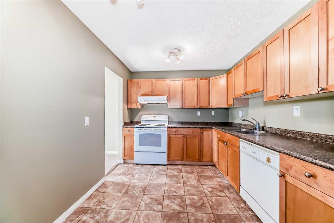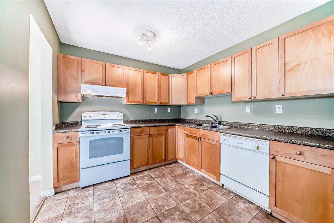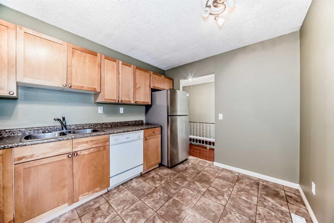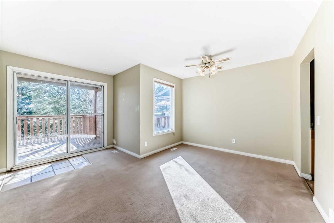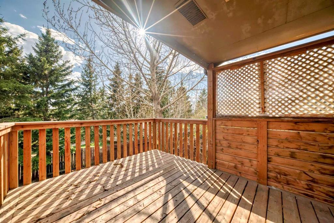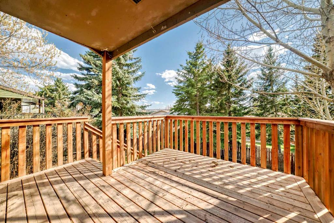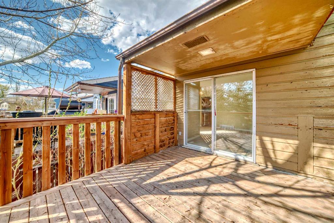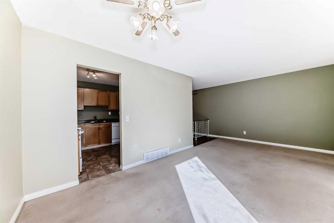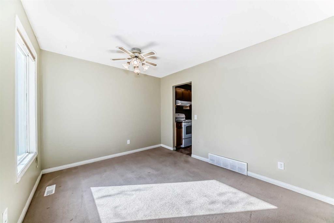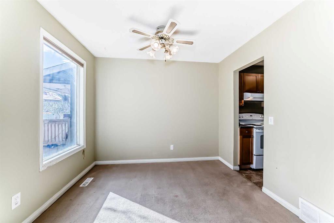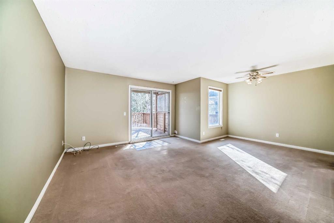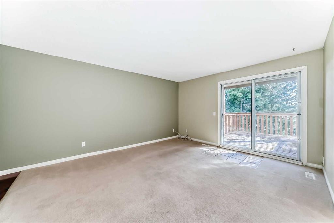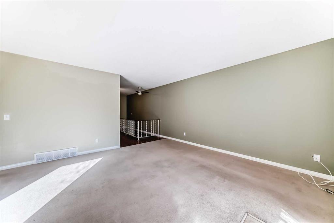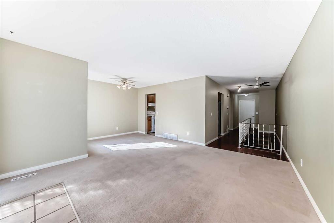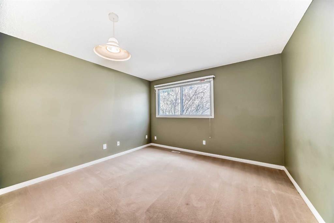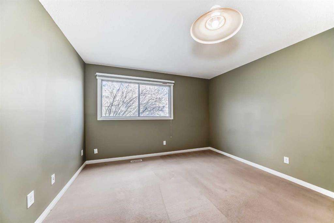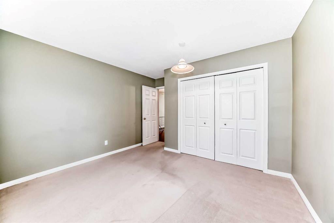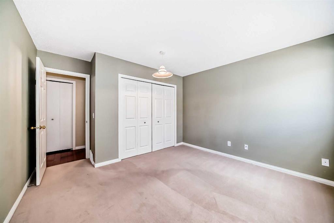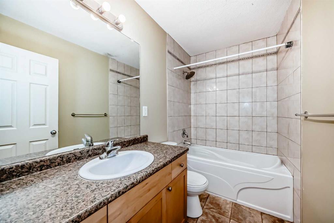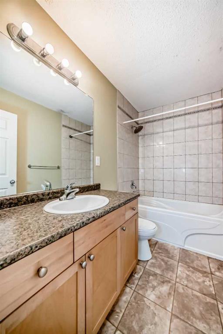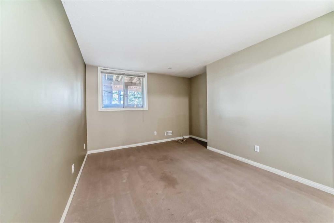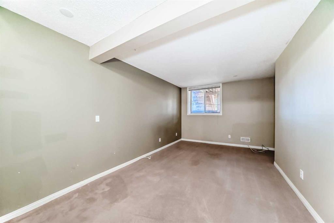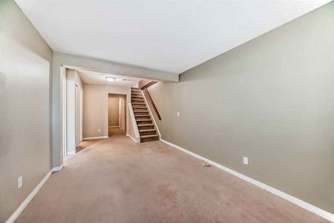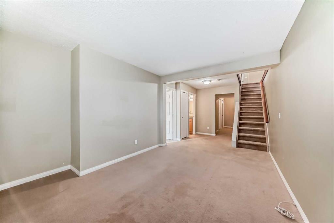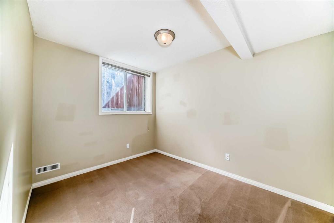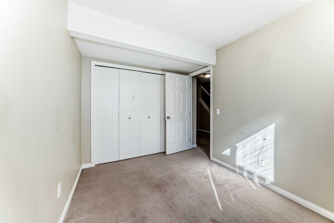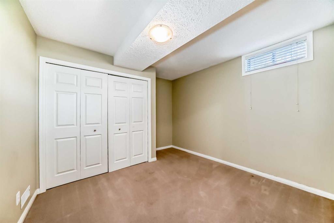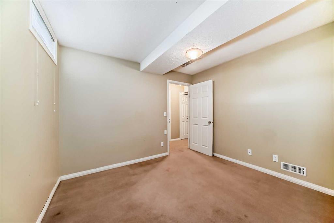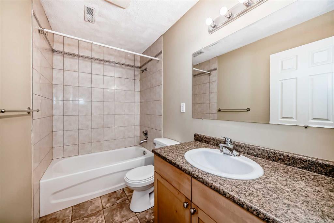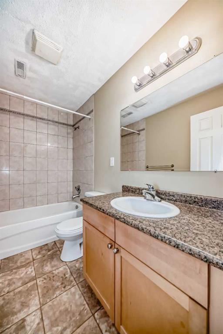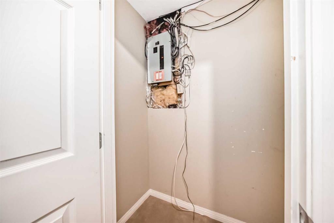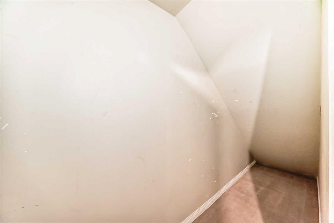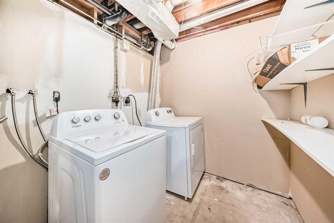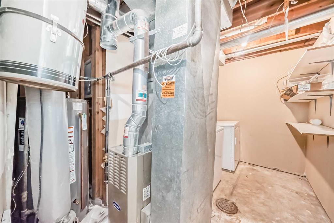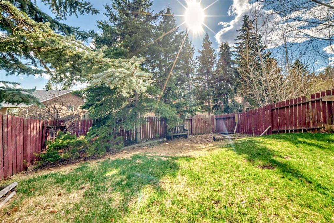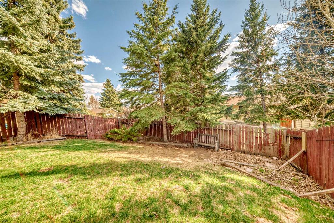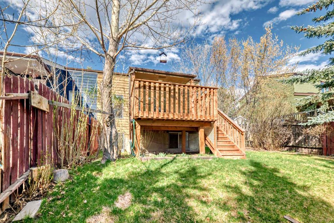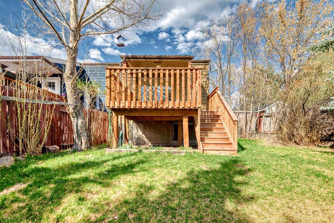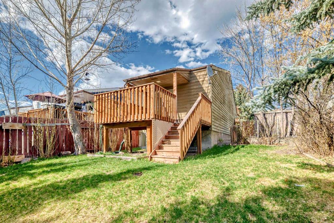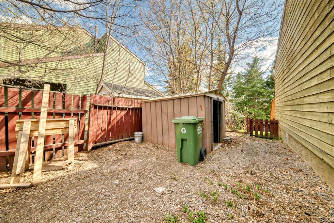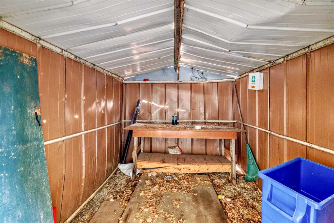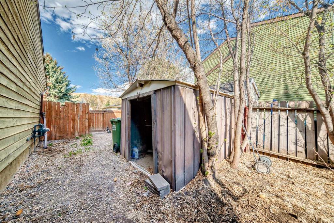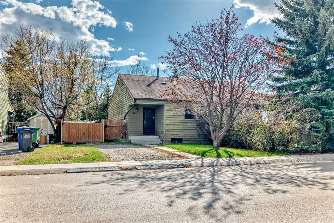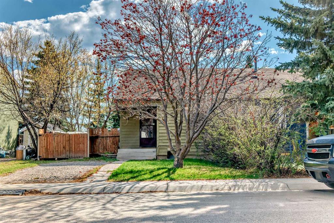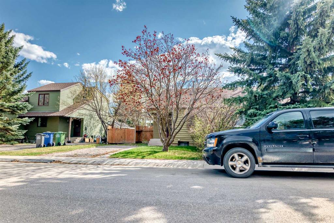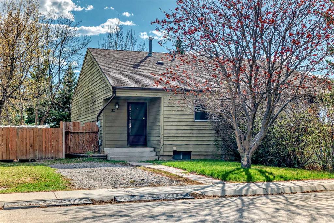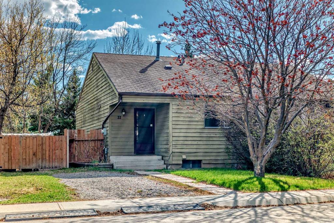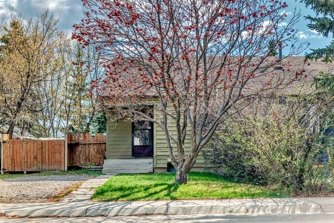33 Benchlands Drive
Cochrane T4C 1C3
MLS® Number: A2217308
$ 389,000
2
BEDROOMS
2 + 0
BATHROOMS
1978
YEAR BUILT
Welcome to 33 Benchlands Drive, nestled in East End—one of Cochrane’s most established and sought-after communities where pride of ownership shines. This spacious 2-bedroom + den, 2-bathroom move-in-ready residence offers one lucky family the chance to call it home. From the moment you arrive, you’ll appreciate the elegant curb appeal. Step through the front door and take in the open-concept layout and stylish upgrades that define this beautiful property. The heart of the home is the expansive living room, ideal for both casual evenings and formal gatherings. The kitchen boasts an abundance of rich maple shaker cabinetry and seamlessly connects to a bright dining area—perfect for morning breakfasts or hosting family dinners. Just off the kitchen, step out to a large, fully fenced backyard with a spacious deck, perfect for entertaining or keeping an eye on kids at play. The generous primary bedroom easily accommodates a king-size bed and is accompanied by a full bathroom. The lower level is fully developed and includes a spacious bedroom, a versatile den, a spacious family room for movie nights, a 4-piece bathroom, laundry room, and extra storage. Whether you’re a growing family or an investor looking for a standout opportunity, this home delivers. Located just minutes from local parks, schools, green spaces, and shopping, everything you need is right at your fingertips. Take your favorite pet for a walk along the community’s scenic trails or simply enjoy the peaceful charm of this well-connected neighborhood. Homes like this don’t come to market often—book your showing today and discover why this home truly stands out.
| COMMUNITY | East End |
| PROPERTY TYPE | Semi Detached (Half Duplex) |
| BUILDING TYPE | Duplex |
| STYLE | Side by Side, Bungalow |
| YEAR BUILT | 1978 |
| SQUARE FOOTAGE | 803 |
| BEDROOMS | 2 |
| BATHROOMS | 2.00 |
| BASEMENT | Finished, Full |
| AMENITIES | |
| APPLIANCES | Dishwasher, Electric Stove, Refrigerator, Washer/Dryer |
| COOLING | None |
| FIREPLACE | N/A |
| FLOORING | Carpet, Hardwood |
| HEATING | Forced Air, Natural Gas |
| LAUNDRY | In Basement |
| LOT FEATURES | Rectangular Lot |
| PARKING | Parking Pad |
| RESTRICTIONS | None Known |
| ROOF | Asphalt Shingle |
| TITLE | Fee Simple |
| BROKER | Power Properties |
| ROOMS | DIMENSIONS (m) | LEVEL |
|---|---|---|
| Game Room | 22`0" x 9`11" | Basement |
| Bedroom | 10`10" x 8`3" | Basement |
| Flex Space | 11`5" x 10`8" | Basement |
| Laundry | 11`4" x 6`9" | Basement |
| Storage | 5`1" x 2`10" | Basement |
| 4pc Bathroom | 8`10" x 4`11" | Basement |
| Living Room | 14`9" x 13`0" | Main |
| Dining Room | 9`8" x 6`4" | Main |
| Kitchen | 12`1" x 9`1" | Main |
| Entrance | 7`0" x 4`6" | Main |
| 4pc Bathroom | 8`8" x 4`11" | Main |
| Bedroom - Primary | 11`2" x 12`1" | Main |

