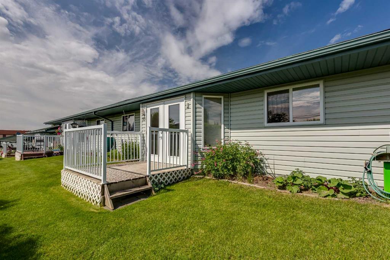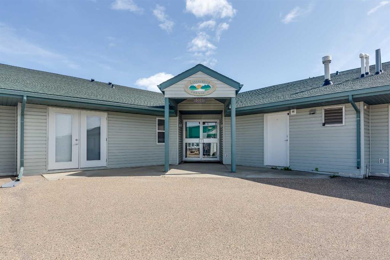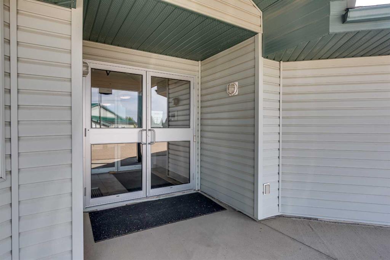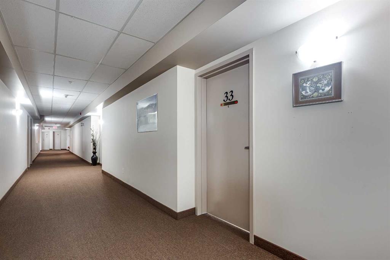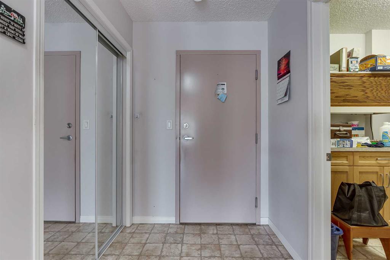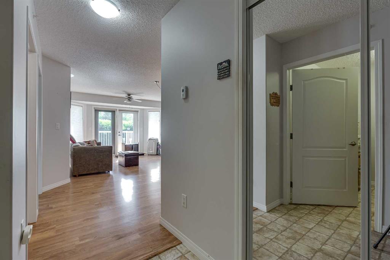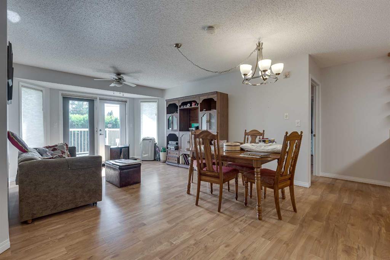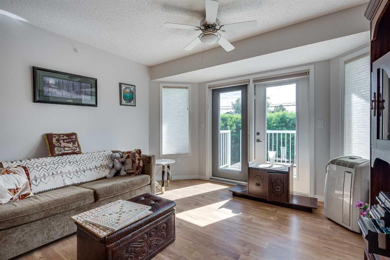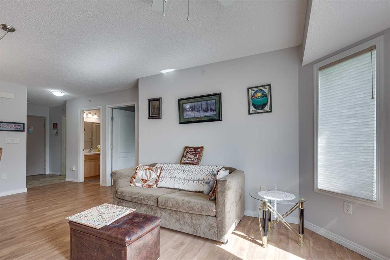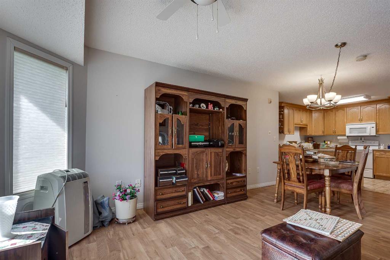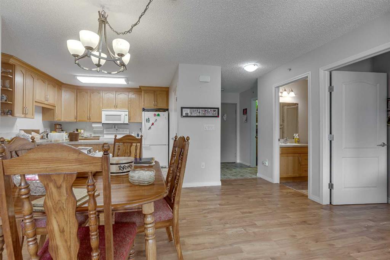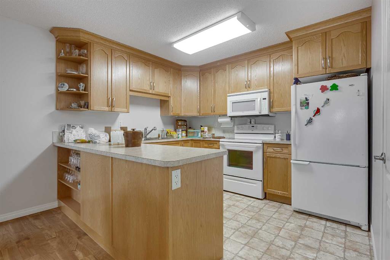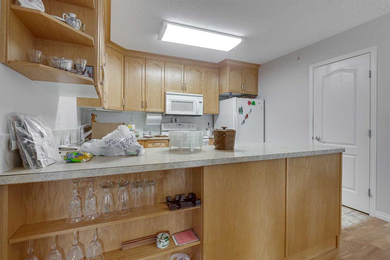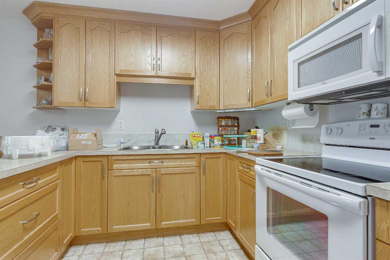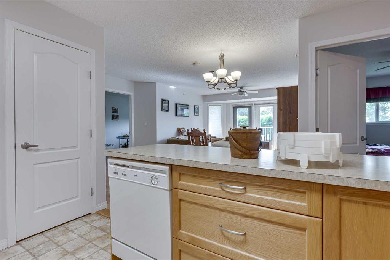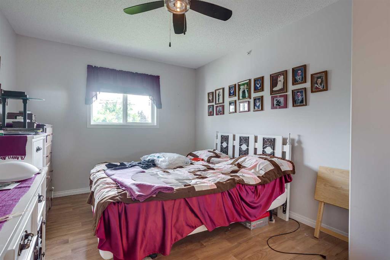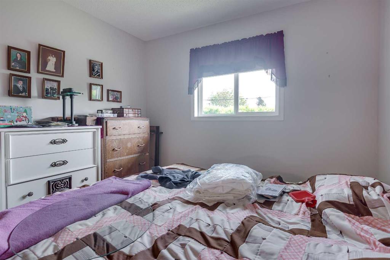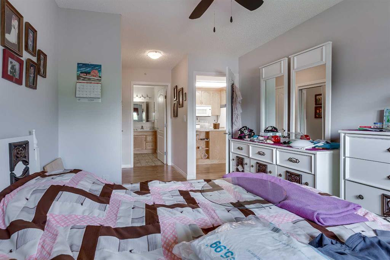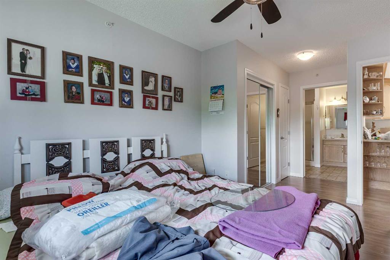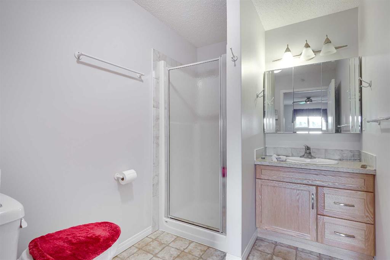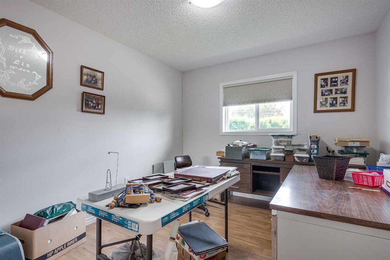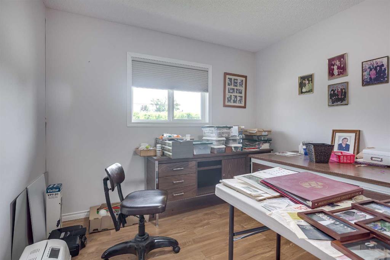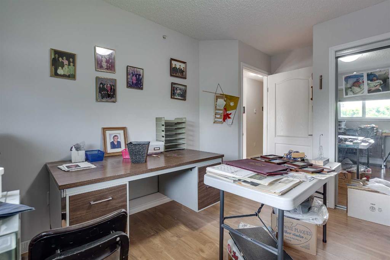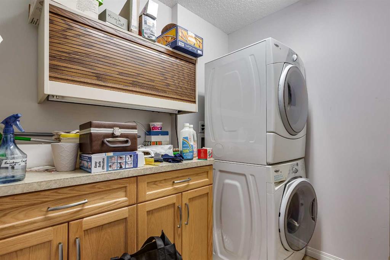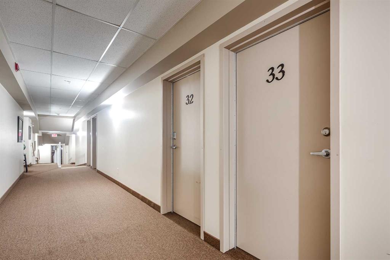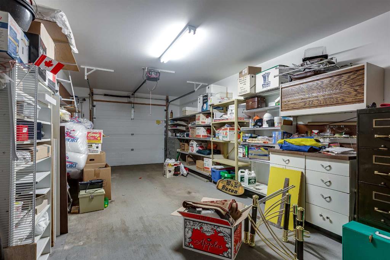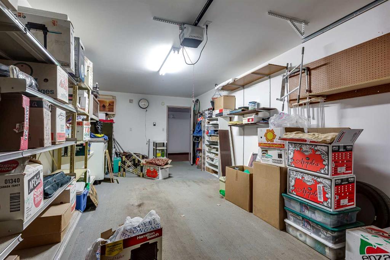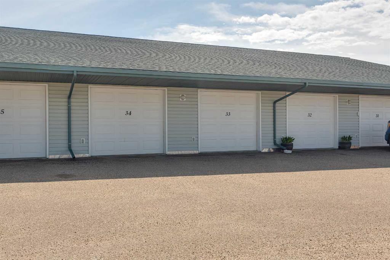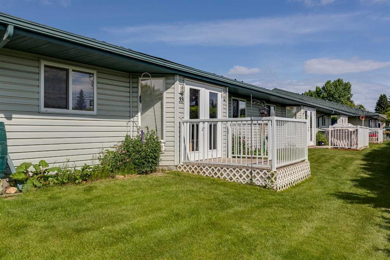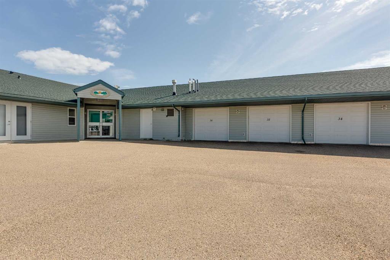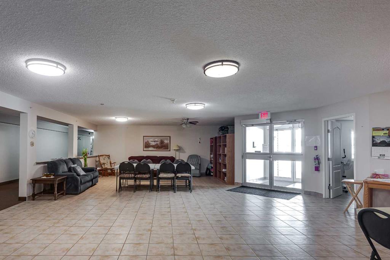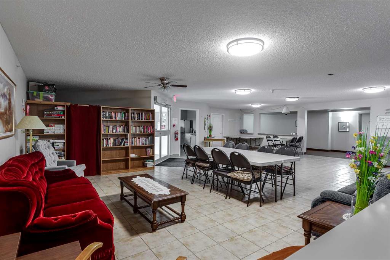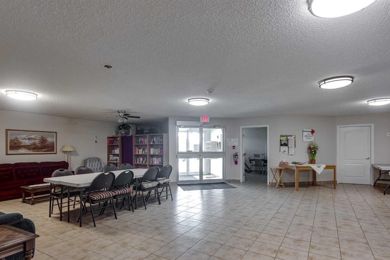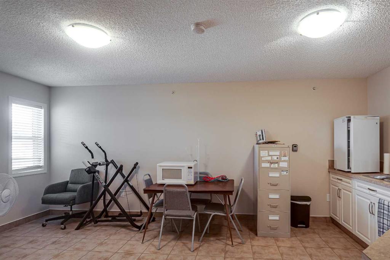33, 5328 51 Street
Rimbey T0C 2J0
MLS® Number: A2229636
$ 225,000
2
BEDROOMS
2 + 0
BATHROOMS
993
SQUARE FEET
2009
YEAR BUILT
Well maintained Two bedroom, Two bathroom 55+ Seniors condo in Rimbey! Enjoy easy maintenance living with secured entry, common area maintenance, no mowing, no shoveling and ground entry with your own attached garage! This unit is bright and spacious, has own in unit laundry with upgraded cabinets and front load washer and dryer, to ceiling cabinets in kitchen, upgraded refrigerator and stove, ceiling fans and beautiful HUNTER window coverings! The primary is nice and roomy with a nice sized ensuite with walk in shower. Off your living area features a patio door that walks out onto a nice private deck area for some outdoor enjoyment. Decorate with flowers, have a barbeque, this is a nice space outdoors. The common area room is open to use and there is a seniors centre for many get together visits with your neighbours! Rimbey is a great community and features a Hospital, Shopping, large updated CO Op grocery store, plenty of pharmacies, restaurants an outdoor pool and a beautiful new walking path! Enjoy your easy maintenance, small town living today! Quick possession available.
| COMMUNITY | |
| PROPERTY TYPE | Apartment |
| BUILDING TYPE | Low Rise (2-4 stories) |
| STYLE | Single Level Unit |
| YEAR BUILT | 2009 |
| SQUARE FOOTAGE | 993 |
| BEDROOMS | 2 |
| BATHROOMS | 2.00 |
| BASEMENT | |
| AMENITIES | |
| APPLIANCES | Dishwasher, Electric Stove, Refrigerator, Washer/Dryer |
| COOLING | None |
| FIREPLACE | N/A |
| FLOORING | Laminate |
| HEATING | In Floor |
| LAUNDRY | Main Level |
| LOT FEATURES | |
| PARKING | Single Garage Attached |
| RESTRICTIONS | Adult Living, Condo/Strata Approval, Pet Restrictions or Board approval Required |
| ROOF | |
| TITLE | Fee Simple |
| BROKER | Coldwell Banker Ontrack Realty |
| ROOMS | DIMENSIONS (m) | LEVEL |
|---|---|---|
| 3pc Ensuite bath | 8`3" x 6`4" | Main |
| 4pc Bathroom | 4`11" x 8`5" | Main |
| Bedroom | 14`4" x 10`0" | Main |
| Dining Room | 10`8" x 17`8" | Main |
| Kitchen | 9`1" x 10`11" | Main |
| Laundry | 7`2" x 7`1" | Main |
| Living Room | 11`11" x 12`7" | Main |
| Bedroom - Primary | 18`3" x 10`0" | Main |

