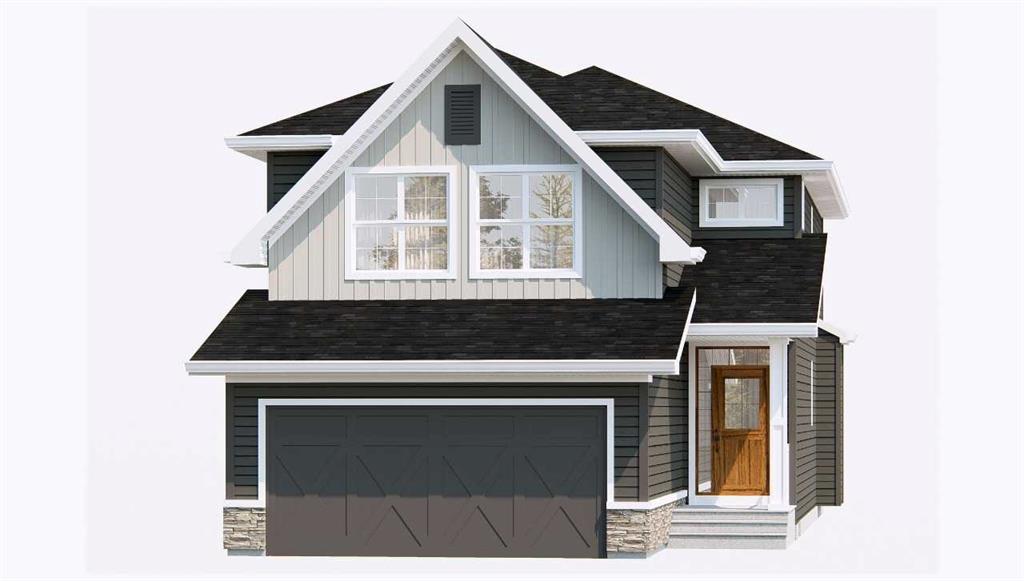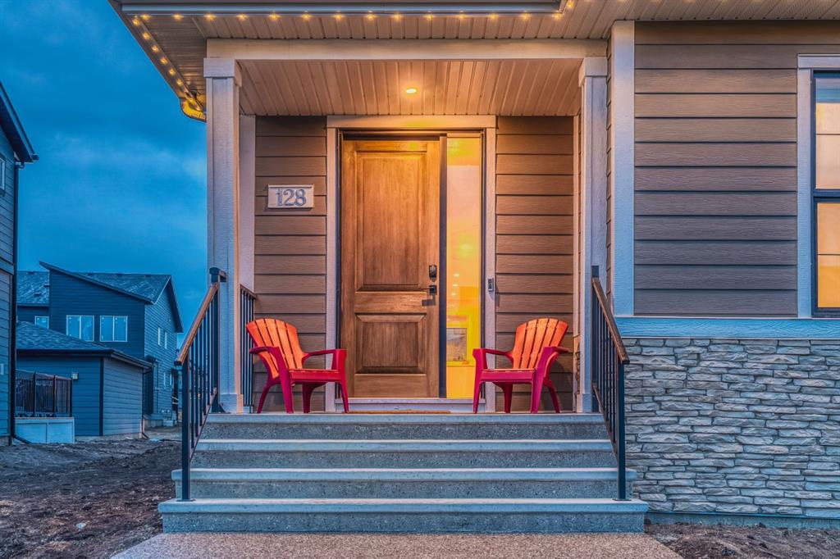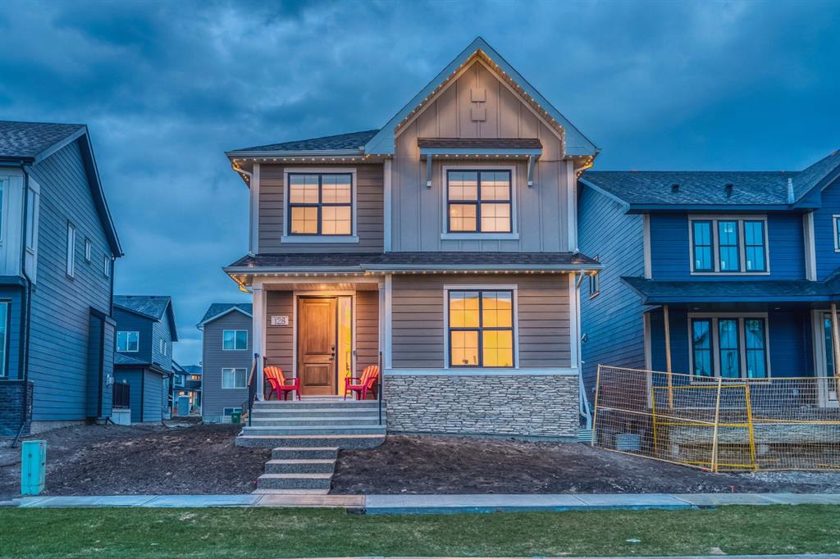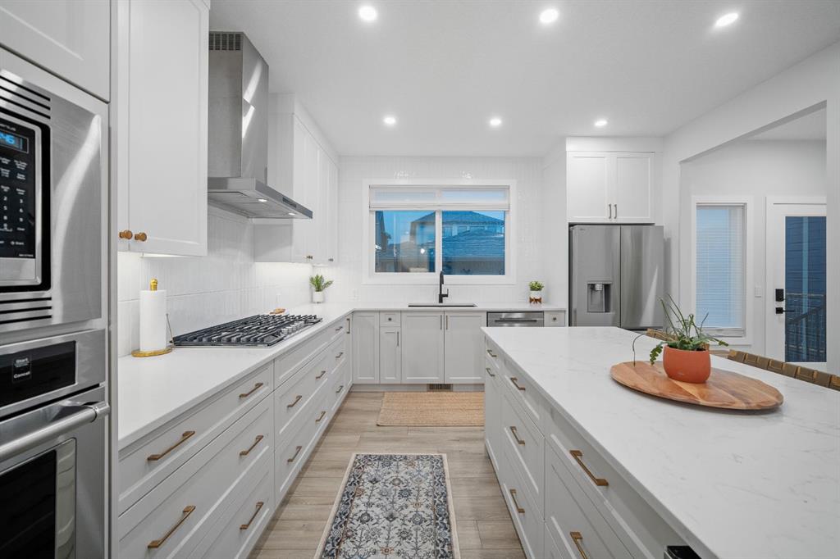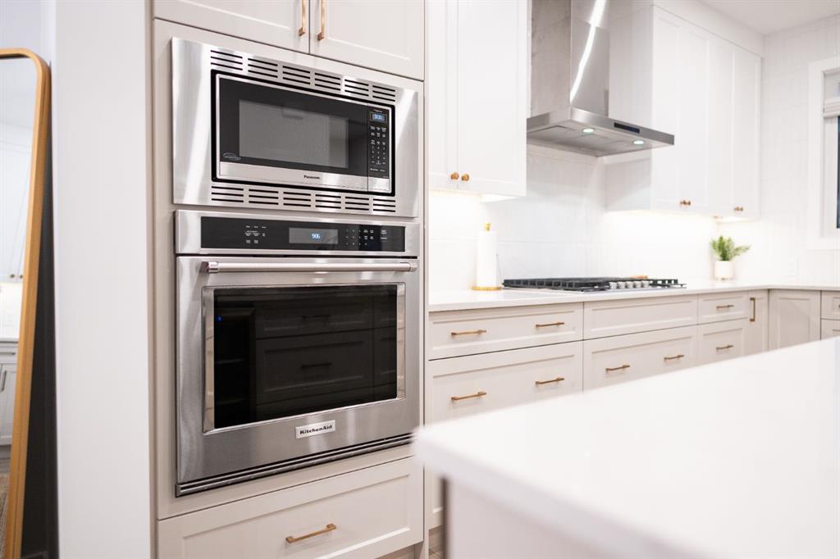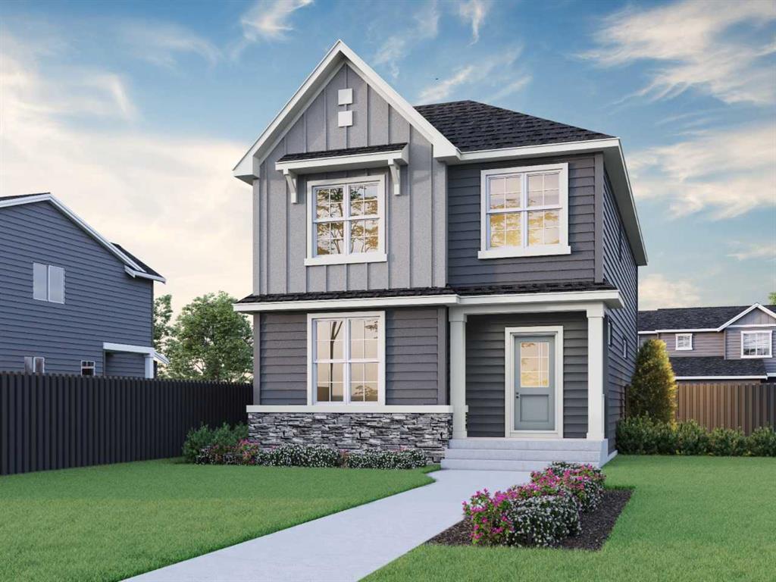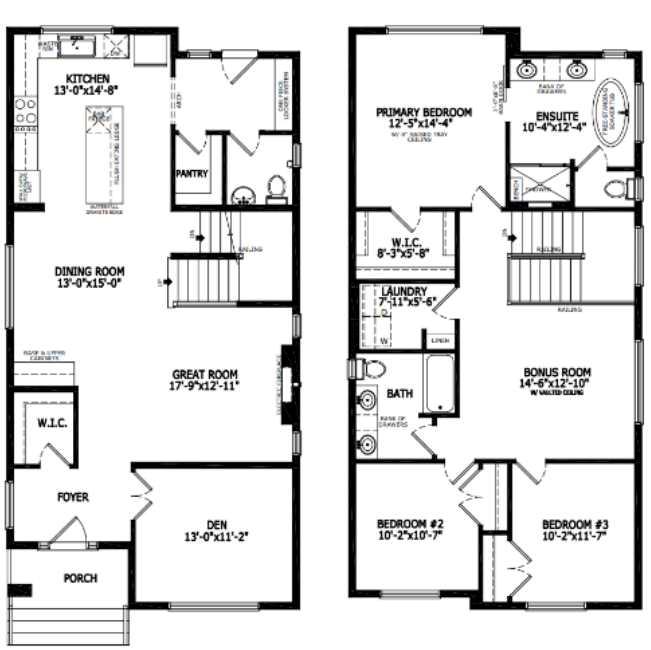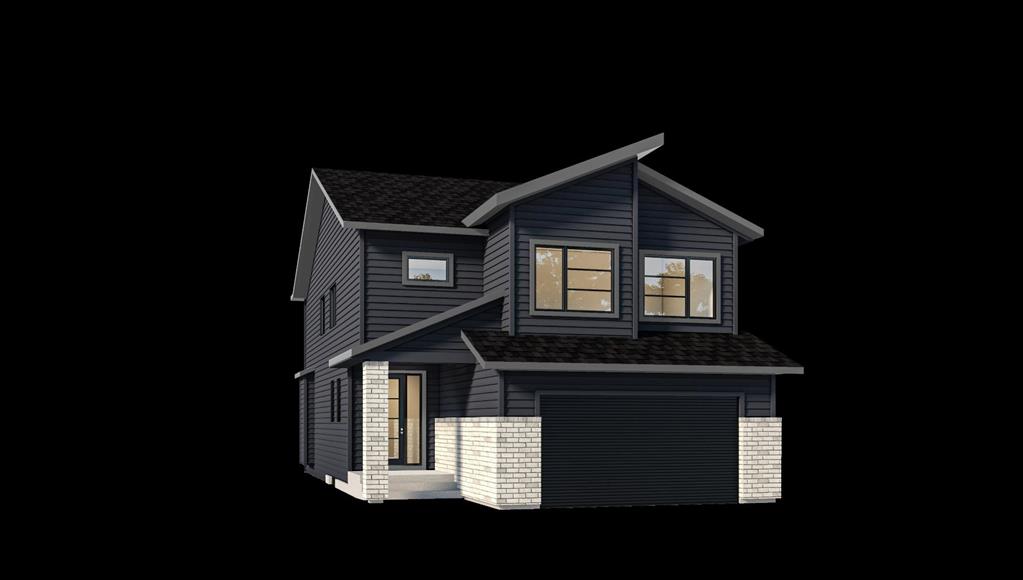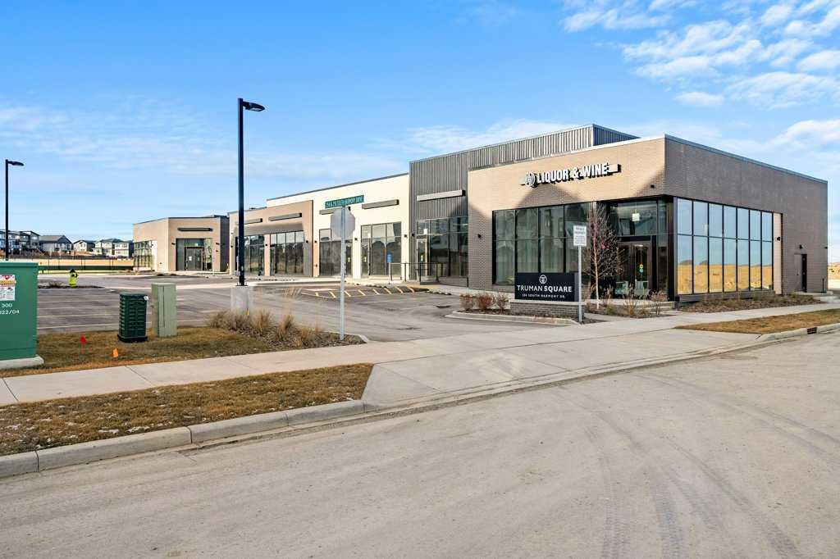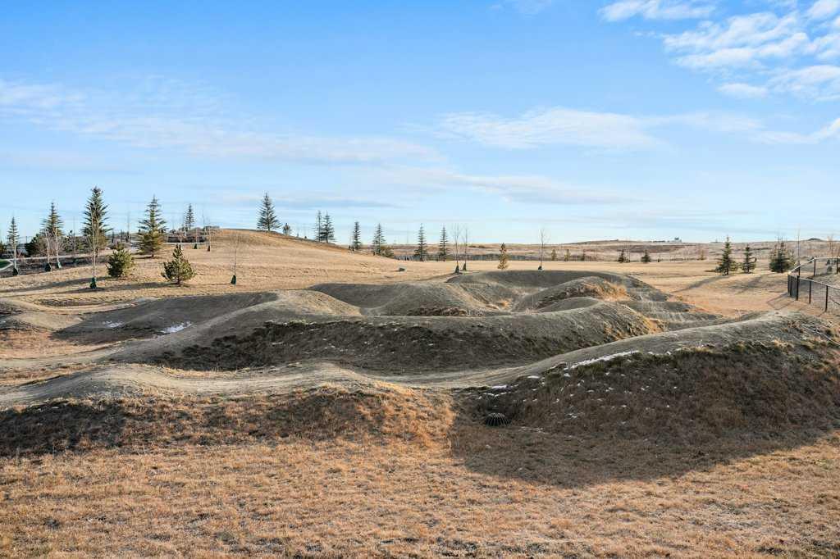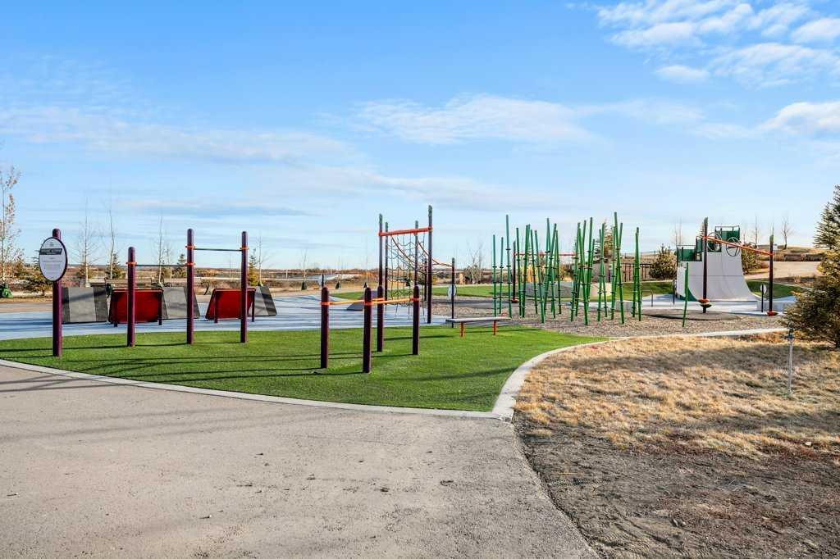329 Grayling Manor
Rural Rocky View County T3Z 0H1
MLS® Number: A2231694
$ 828,800
3
BEDROOMS
2 + 1
BATHROOMS
2,263
SQUARE FEET
2025
YEAR BUILT
Welcome to the beautiful Stonebrook model by Broadview Homes, perfectly situated in the community of Harmony! This thoughtfully designed 2,187 sq ft home offers 3 spacious bedrooms, 2.5 bathrooms, and a bright open-concept main floor ideal for entertaining and everyday living. The chef’s kitchen features a massive central island, sleek finishes, a butler’s pantry, and flows into the dining area and cozy living room with a gas fireplace. Upstairs, enjoy a large bonus room—perfect for a family lounge or home office—along with a luxurious 5-piece ensuite and walk-in closet in the oversized primary bedroom. The home also includes an oversized double garage, convenient upper floor laundry, and a rear 11x10 deck for outdoor relaxation. Designed with both style and function in mind, this home is a perfect fit for growing families or those looking to enjoy all that Harmony has to offer, including lake access, pathways, and a future school and village centre. Photos are representative.
| COMMUNITY | Harmony |
| PROPERTY TYPE | Detached |
| BUILDING TYPE | House |
| STYLE | 2 Storey |
| YEAR BUILT | 2025 |
| SQUARE FOOTAGE | 2,263 |
| BEDROOMS | 3 |
| BATHROOMS | 3.00 |
| BASEMENT | Full, Unfinished |
| AMENITIES | |
| APPLIANCES | Dishwasher, Gas Range, Microwave, Range Hood, Refrigerator |
| COOLING | None |
| FIREPLACE | Gas, Insert |
| FLOORING | Carpet, Ceramic Tile, Vinyl Plank |
| HEATING | Forced Air, Natural Gas |
| LAUNDRY | Upper Level |
| LOT FEATURES | Back Lane, Back Yard |
| PARKING | Double Garage Attached |
| RESTRICTIONS | Airspace Restriction, Easement Registered On Title, Restrictive Covenant, Utility Right Of Way |
| ROOF | Asphalt Shingle |
| TITLE | Fee Simple |
| BROKER | Bode Platform Inc. |
| ROOMS | DIMENSIONS (m) | LEVEL |
|---|---|---|
| 2pc Bathroom | 0`0" x 0`0" | Main |
| Great Room | 14`6" x 14`0" | Main |
| Nook | 10`0" x 14`0" | Main |
| Bedroom - Primary | 14`6" x 14`8" | Upper |
| 5pc Ensuite bath | 0`0" x 0`0" | Upper |
| Bonus Room | 14`6" x 12`4" | Upper |
| 5pc Bathroom | 0`0" x 0`0" | Upper |
| Bedroom | 9`4" x 11`0" | Upper |
| Bedroom | 9`4" x 13`4" | Upper |

