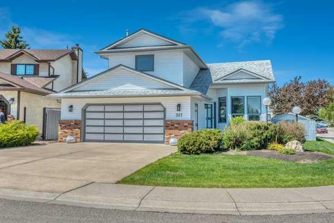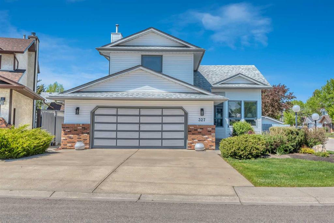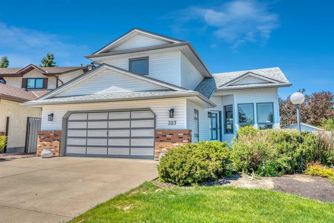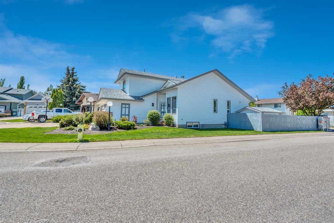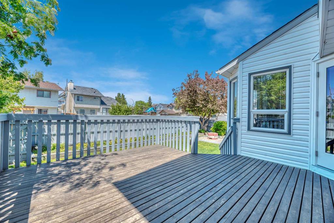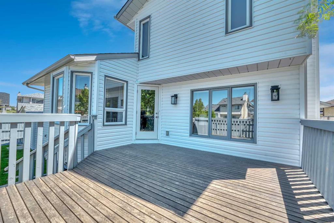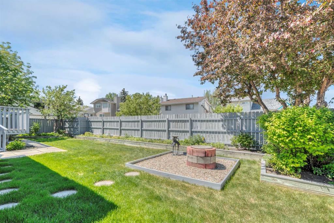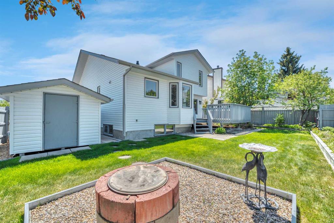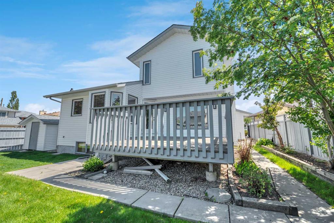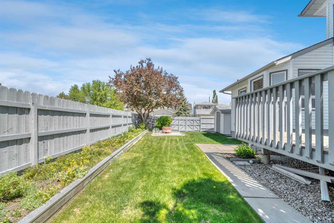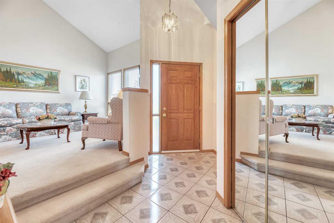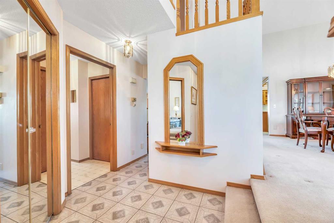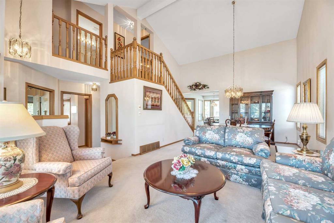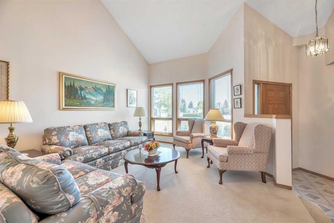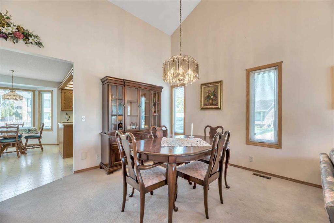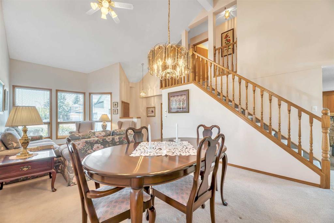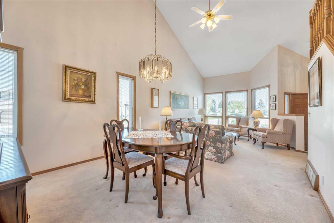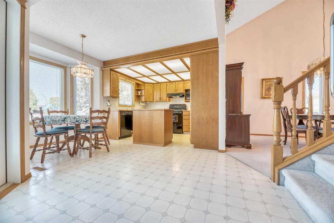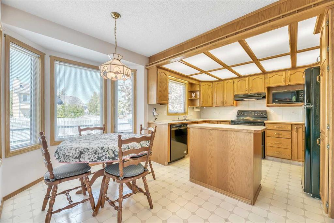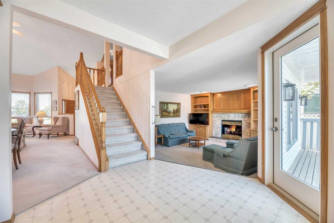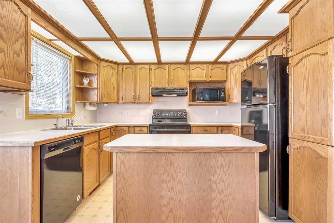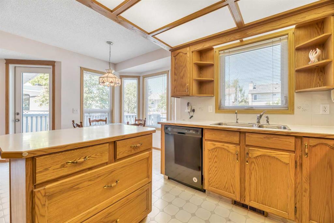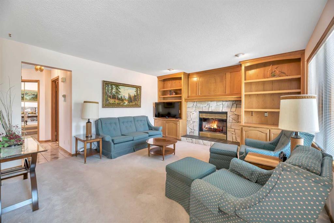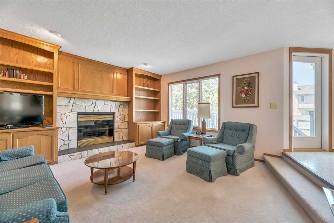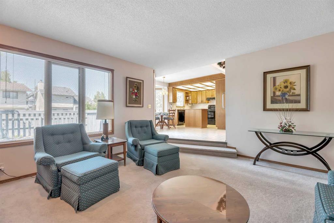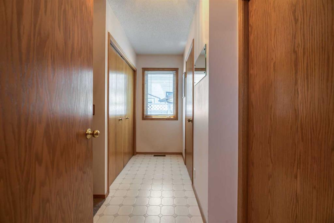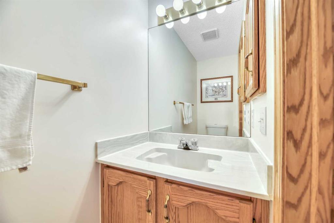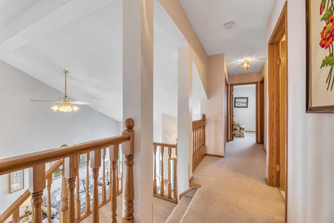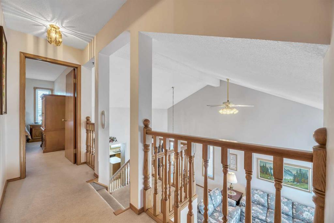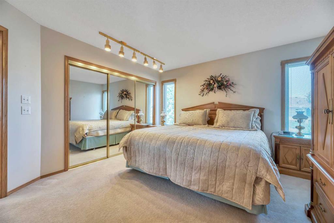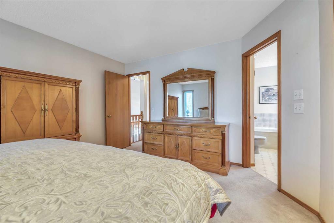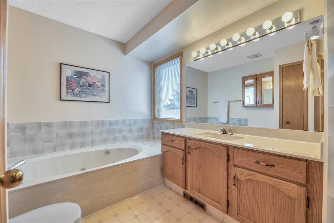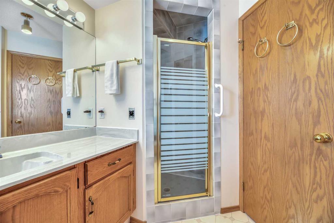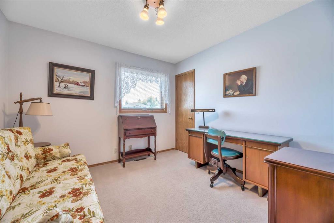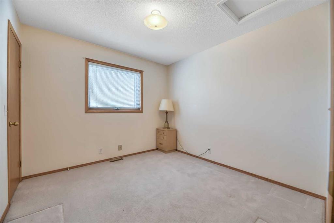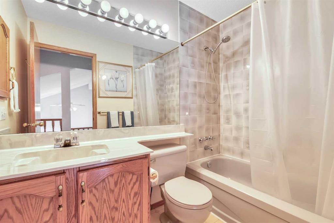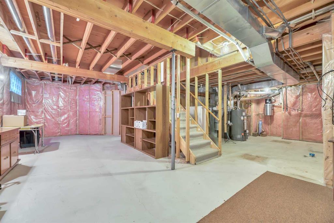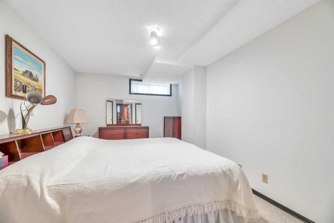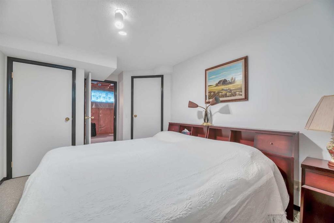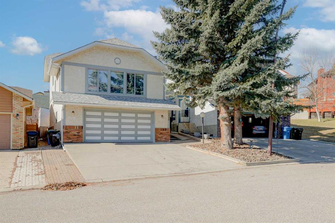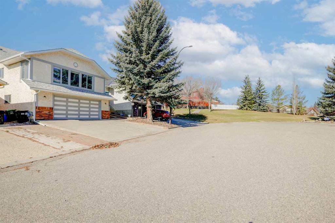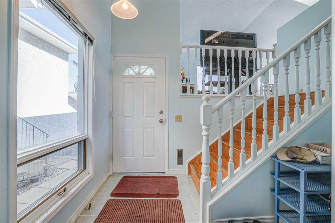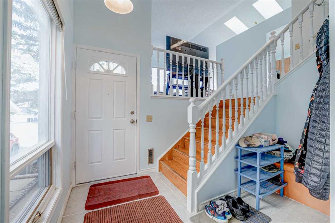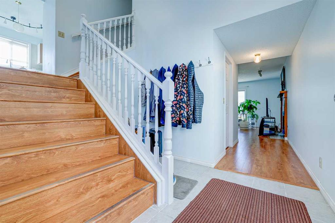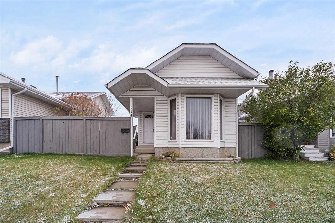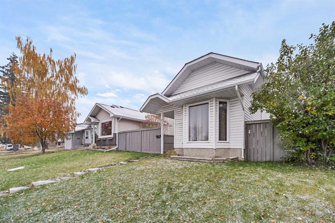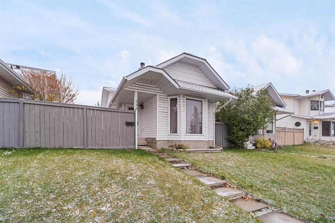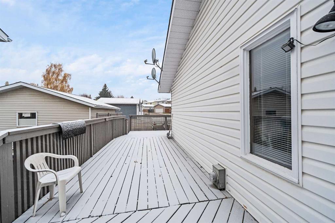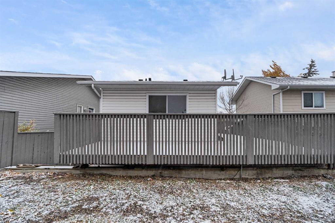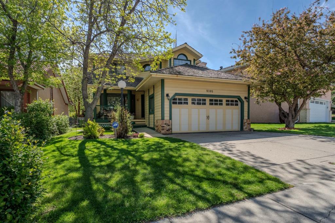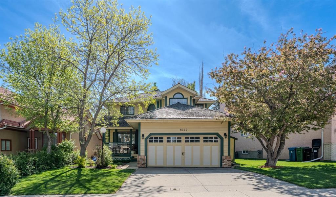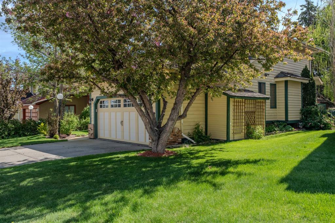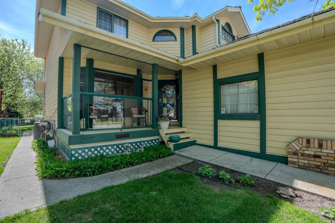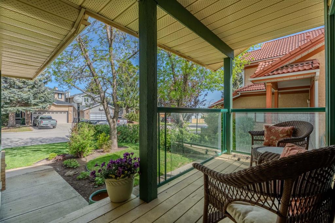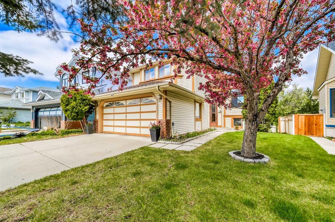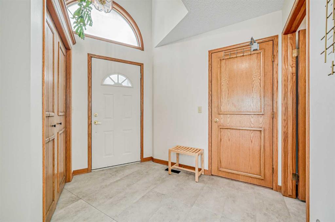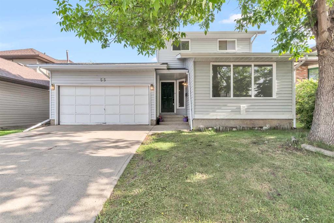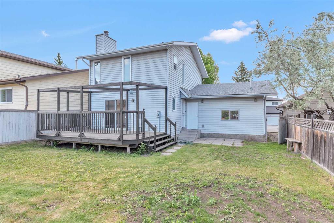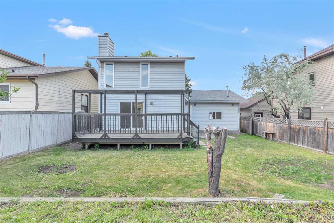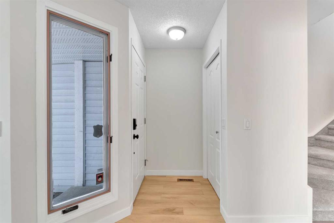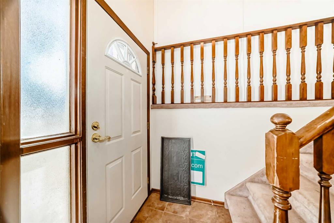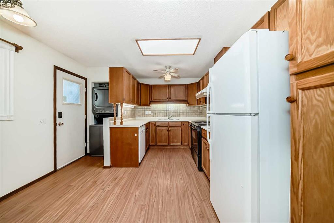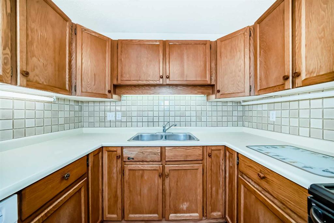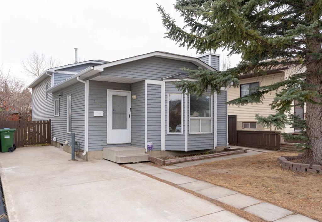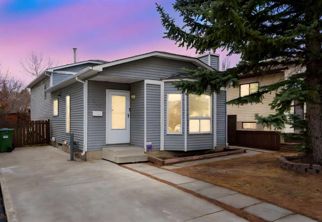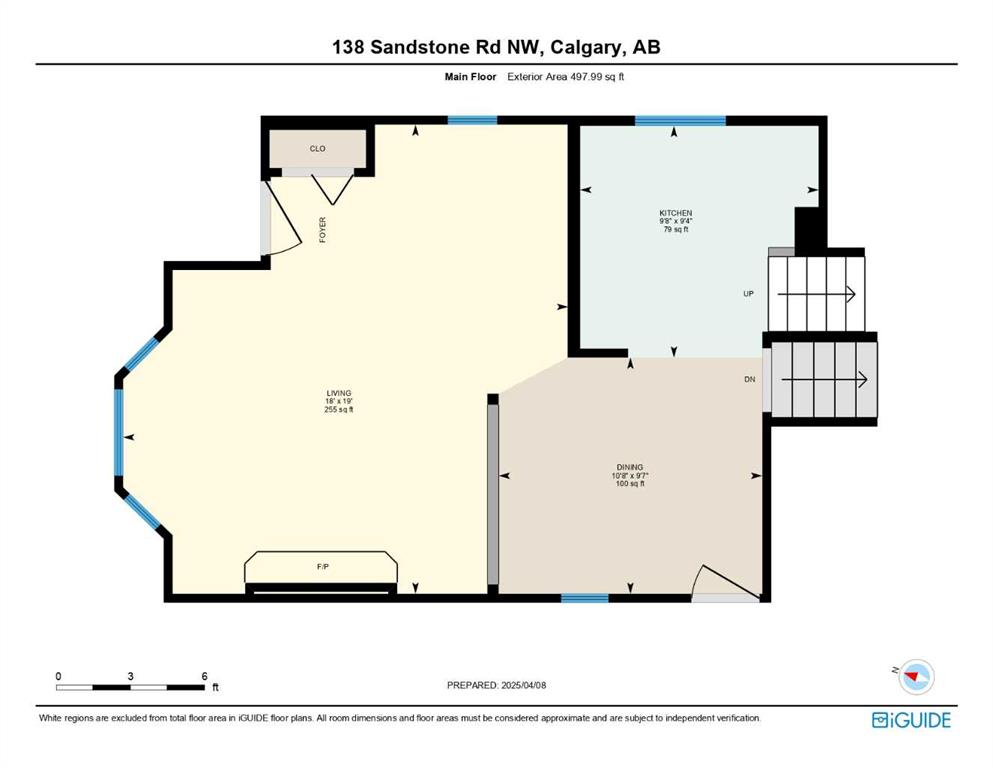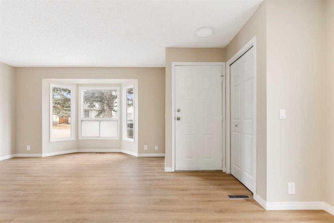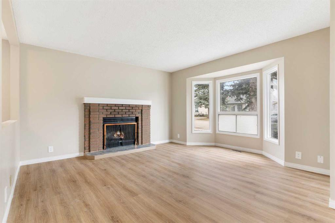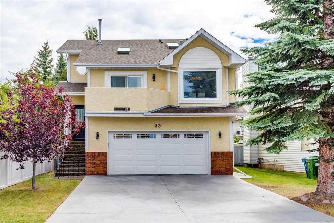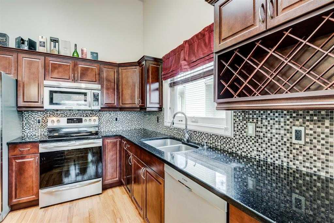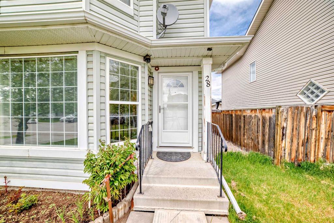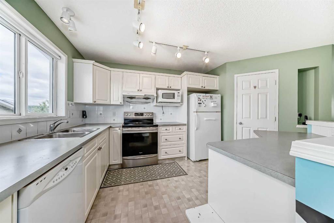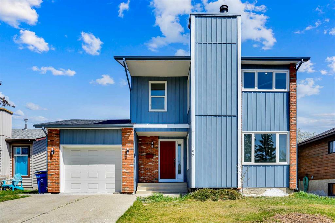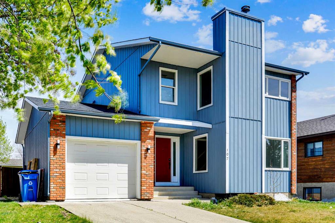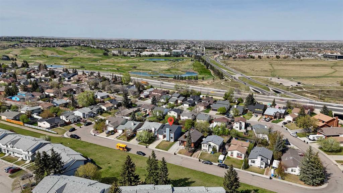327 Sanderling Place NW
Calgary T3K 3M6
MLS® Number: A2226355
$ 559,900
4
BEDROOMS
2 + 1
BATHROOMS
1,805
SQUARE FEET
1988
YEAR BUILT
FANTASTIC WELL CARED for family home, 4 bedroom, 2.5 bath. The location is superb on a quiet corner and part of a safe cul-de-sac, where the kids can play street hockey safely. The siding and shingles were replaced in the last 2 months, including the storage shed at the side of the house. The attached garage is insulated and drywalled with a furnace(presently "as is") and an extra wide concrete driveway. Vaulted ceilings in the living and dining room create an open sensation throughout the main level with an open view to the bedrooms on the second floor. Some of the windows have been replaced including a brand new door to the deck. A comfortable family room with a wood burning fireplace and gas starter is a good place to unwind. The kitchen area has lots of cupboards, counterspace and a practical kitchen nook. Entertain your friends in the formal dining room and relax in the attached living room area. Three bedrooms up( two children's bedrooms both have walkin closets), a 4 piece main bath and a primary bedroom with a 4 piece ensuite(tub and separate shower). Laundry on the main level in the back entrance is practical for a family. Basement has fantastic 9' ceilings, lots of windows, roughed in plumbing and a big bedroom. West facing private backyard and deck are a good summer hang out space. ABSOLUTELY GREAT VALUE!!!
| COMMUNITY | Sandstone Valley |
| PROPERTY TYPE | Detached |
| BUILDING TYPE | House |
| STYLE | 2 Storey Split |
| YEAR BUILT | 1988 |
| SQUARE FOOTAGE | 1,805 |
| BEDROOMS | 4 |
| BATHROOMS | 3.00 |
| BASEMENT | Full, Partially Finished |
| AMENITIES | |
| APPLIANCES | Dishwasher, Electric Stove, Microwave, Range Hood, Refrigerator, Washer/Dryer, Window Coverings |
| COOLING | None |
| FIREPLACE | Family Room, Gas Starter, Wood Burning |
| FLOORING | Carpet, Linoleum, Tile |
| HEATING | Forced Air, Natural Gas |
| LAUNDRY | In Hall, Main Level |
| LOT FEATURES | Back Lane, Corner Lot, Irregular Lot, Landscaped |
| PARKING | Double Garage Attached, Front Drive, Heated Garage, Insulated |
| RESTRICTIONS | Restrictive Covenant, Utility Right Of Way |
| ROOF | Asphalt Shingle |
| TITLE | Fee Simple |
| BROKER | RE/MAX Real Estate (Mountain View) |
| ROOMS | DIMENSIONS (m) | LEVEL |
|---|---|---|
| Bedroom | 16`6" x 9`10" | Lower |
| Living Room | 12`5" x 14`0" | Main |
| Dining Room | 12`0" x 10`4" | Main |
| Kitchen | 8`9" x 11`4" | Main |
| Breakfast Nook | 9`7" x 15`4" | Main |
| Family Room | 15`0" x 14`3" | Main |
| 2pc Bathroom | 2`9" x 6`9" | Main |
| Foyer | 9`0" x 14`3" | Main |
| Bedroom - Primary | 12`5" x 13`6" | Second |
| 4pc Ensuite bath | 7`5" x 11`10" | Second |
| 4pc Bathroom | 4`11" x 7`10" | Second |
| Bedroom | 10`1" x 9`8" | Second |
| Bedroom | 10`6" x 10`1" | Second |

