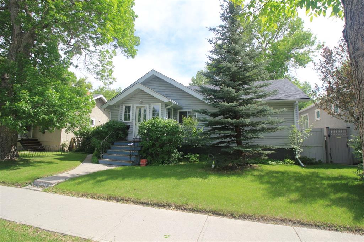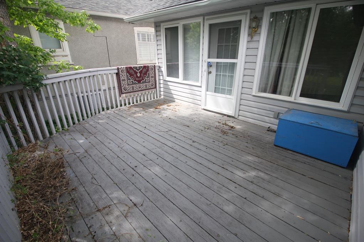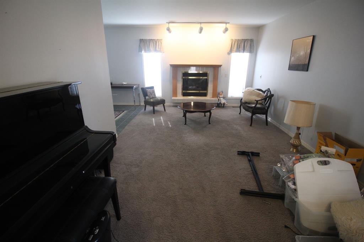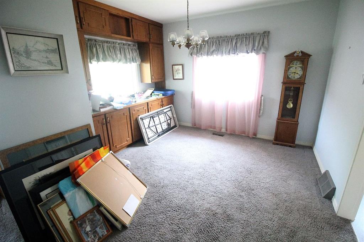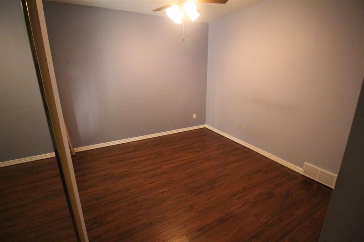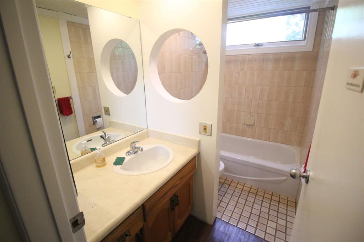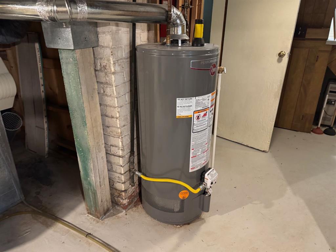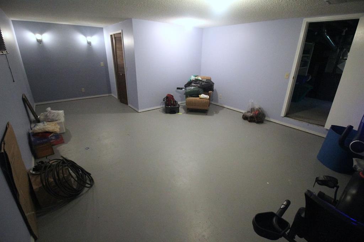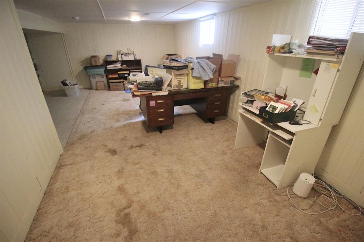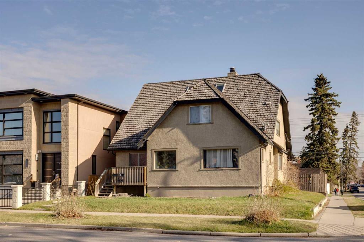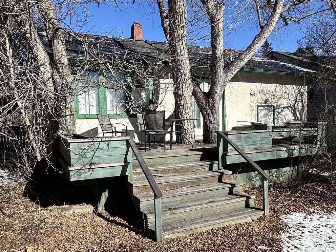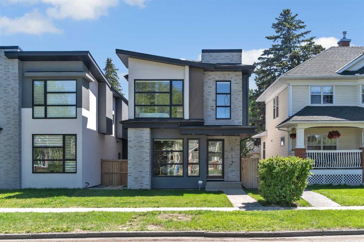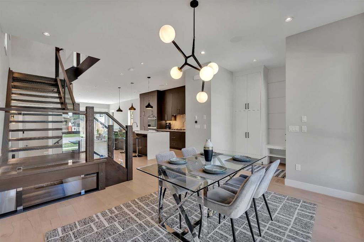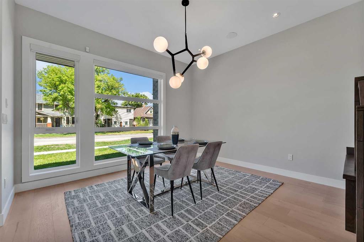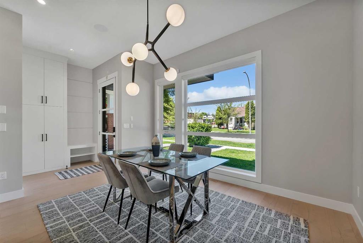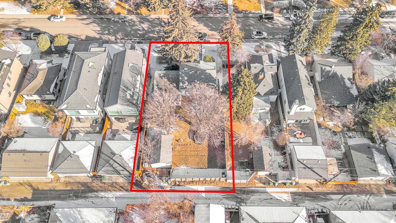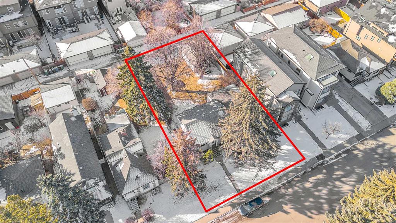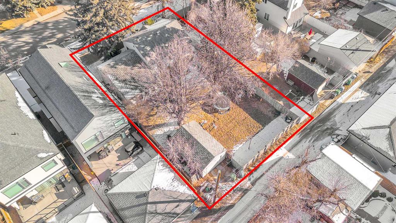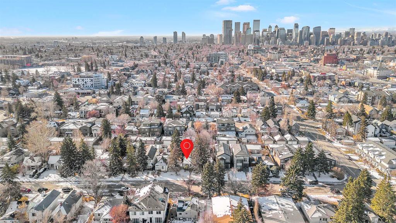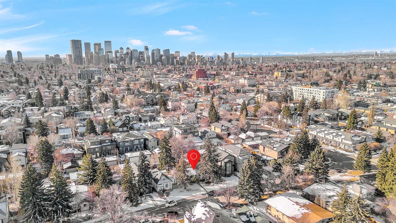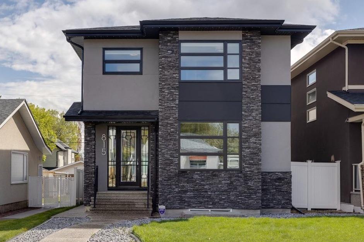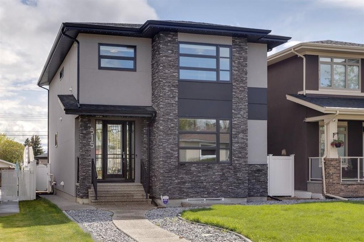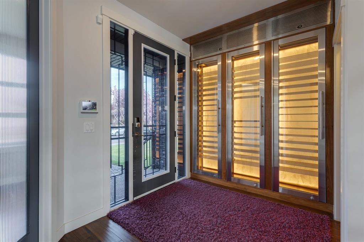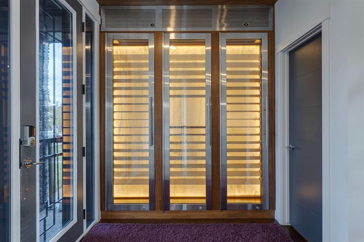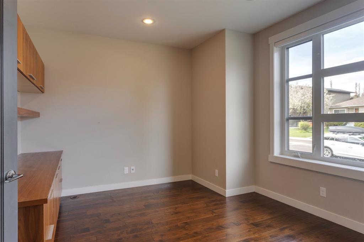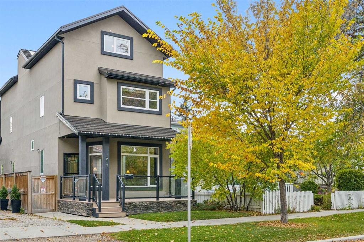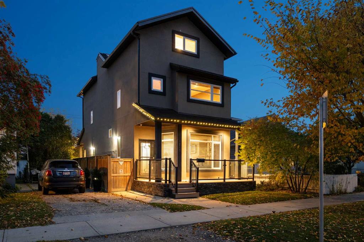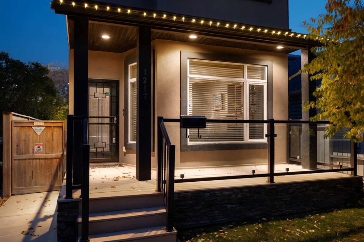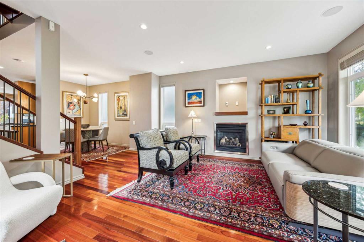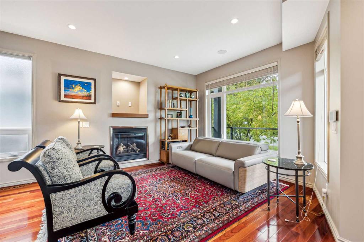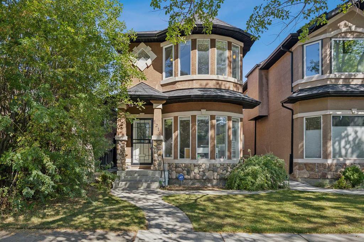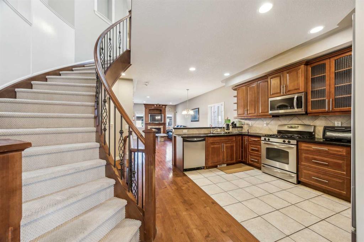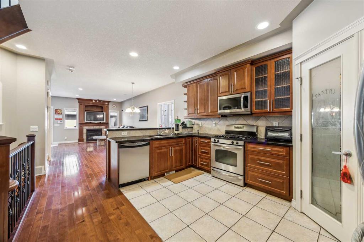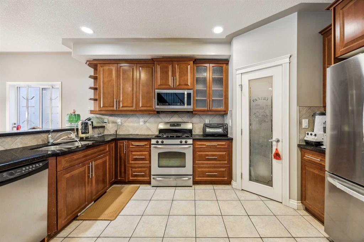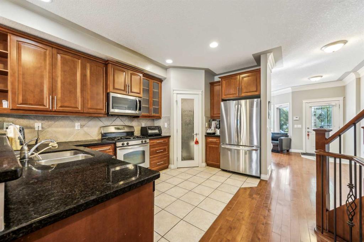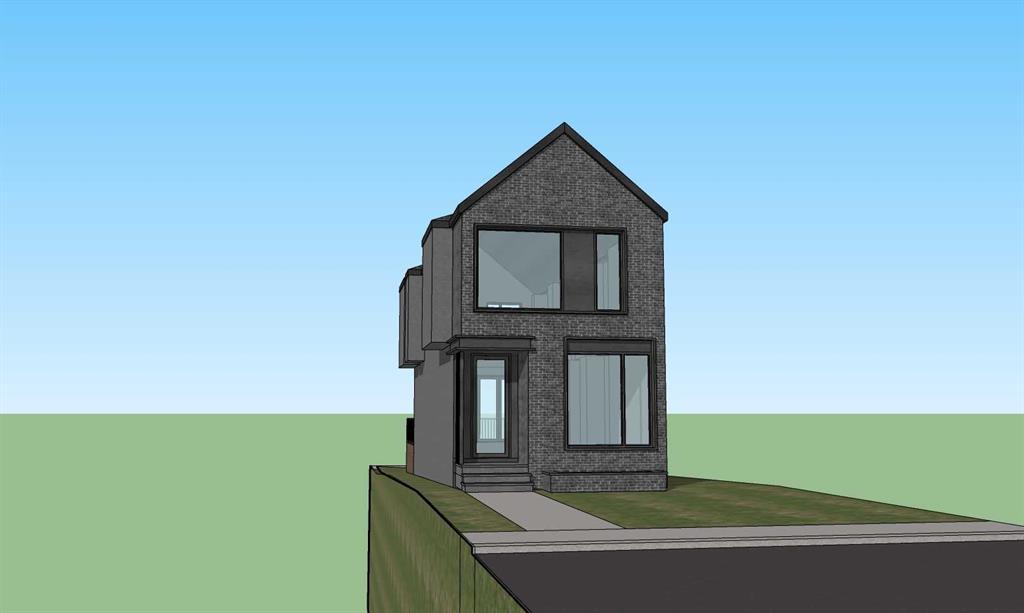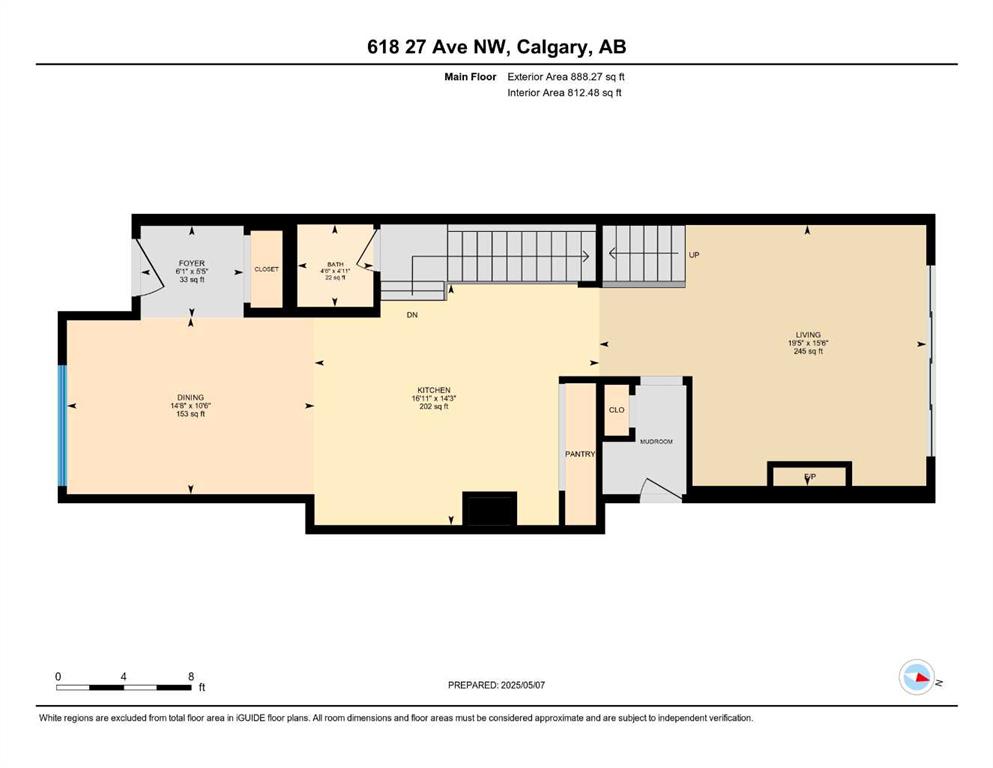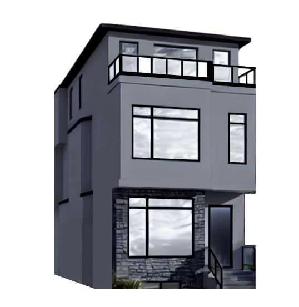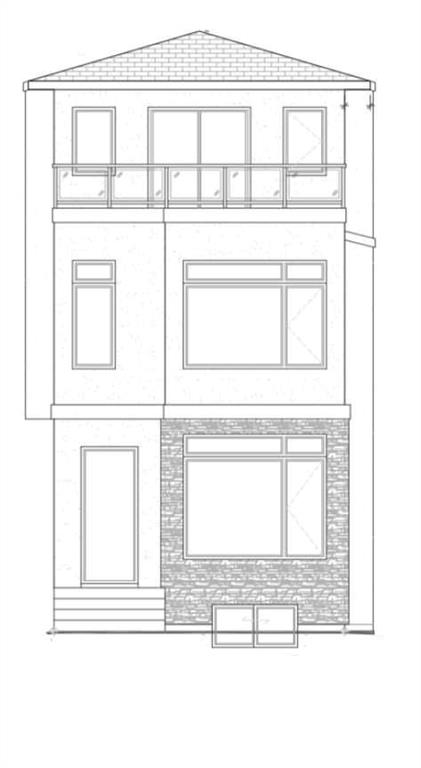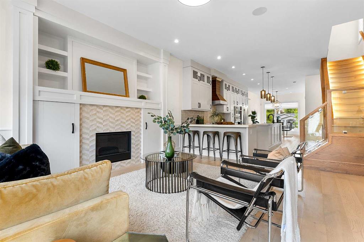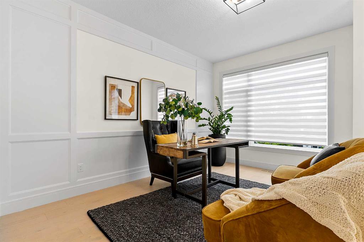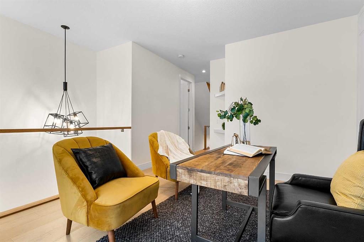327 12 Avenue NW
Calgary t2m0c8
MLS® Number: A2229620
$ 1,100,000
4
BEDROOMS
2 + 0
BATHROOMS
1,353
SQUARE FEET
1929
YEAR BUILT
This 1929 home is located on a 50 foot lot that backs onto Crescent Park. One of the few homes that backs onto a green space in Crescent Heights. This would be a prime location to re-develop into a luxury single family home or an attached home configuration. The current home is 3+1 bedrooms with 2 full baths. There was an addition that included a full basement completed in the 1980's and the home has been well maintained since. There is also an oversize double garage with 2 single doors in the very large fenced South backyard.
| COMMUNITY | Crescent Heights |
| PROPERTY TYPE | Detached |
| BUILDING TYPE | House |
| STYLE | Bungalow |
| YEAR BUILT | 1929 |
| SQUARE FOOTAGE | 1,353 |
| BEDROOMS | 4 |
| BATHROOMS | 2.00 |
| BASEMENT | Finished, Full |
| AMENITIES | |
| APPLIANCES | Dishwasher, Gas Stove, Refrigerator, Washer, Window Coverings |
| COOLING | None |
| FIREPLACE | Gas, Living Room, Mantle, Oak, Tile |
| FLOORING | Carpet, Linoleum |
| HEATING | High Efficiency, Forced Air, Natural Gas |
| LAUNDRY | In Basement |
| LOT FEATURES | Back Lane, Backs on to Park/Green Space, Few Trees, Front Yard, Garden, Landscaped, Private, Rectangular Lot |
| PARKING | Double Garage Detached |
| RESTRICTIONS | None Known |
| ROOF | Asphalt Shingle |
| TITLE | Fee Simple |
| BROKER | CIR Realty |
| ROOMS | DIMENSIONS (m) | LEVEL |
|---|---|---|
| Game Room | 21`1" x 9`8" | Basement |
| Game Room | 12`8" x 13`0" | Basement |
| Bedroom | 14`4" x 21`9" | Basement |
| Kitchen | 13`0" x 9`3" | Main |
| Living Room | 28`5" x 11`11" | Main |
| Dining Room | 11`10" x 11`1" | Main |
| Atrium | 8`10" x 11`2" | Main |
| Bedroom - Primary | 10`10" x 10`9" | Main |
| 3pc Ensuite bath | 5`5" x 6`10" | Main |
| Bedroom | 8`8" x 11`11" | Main |
| Bedroom | 9`11" x 8`10" | Main |
| 4pc Bathroom | 8`7" x 4`11" | Main |

