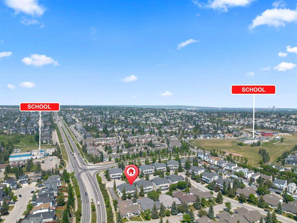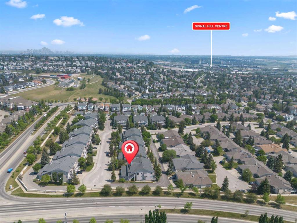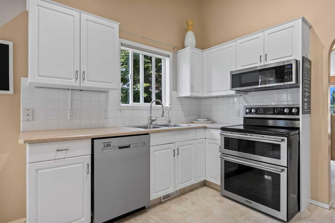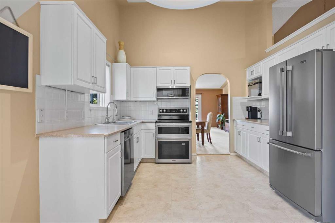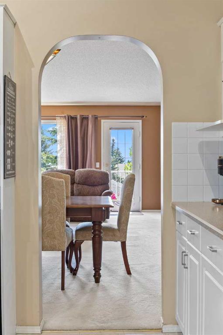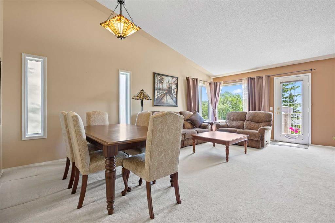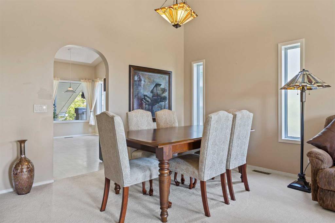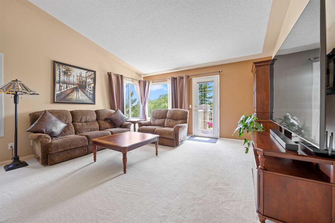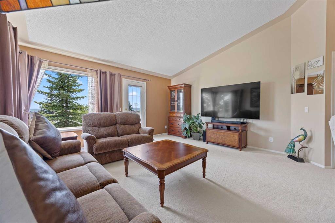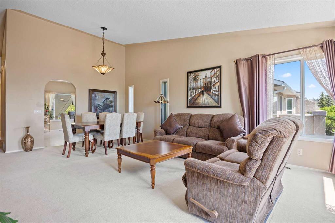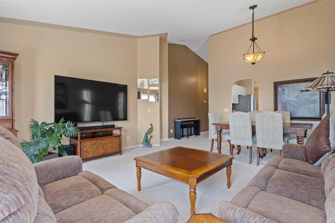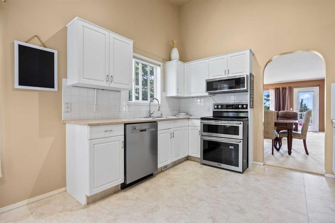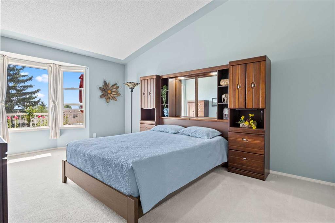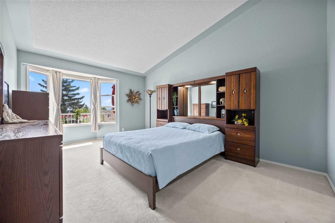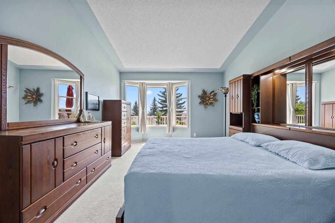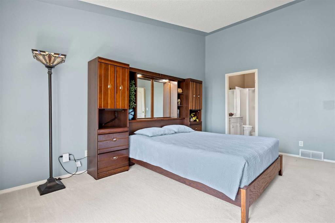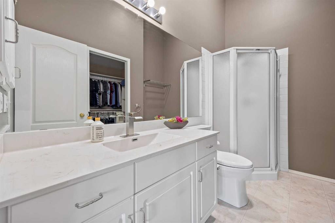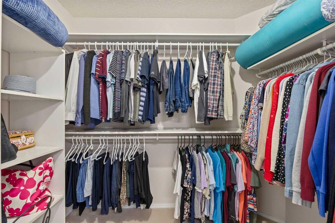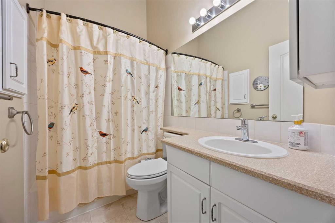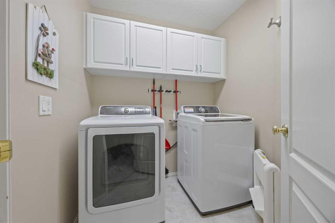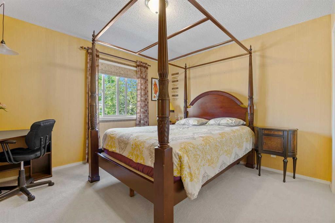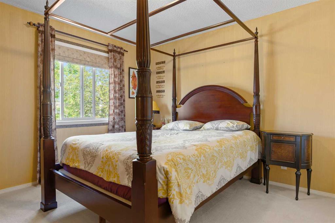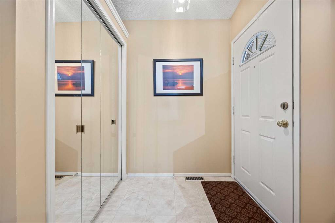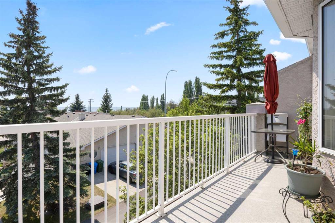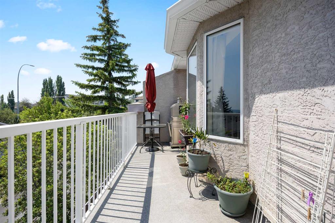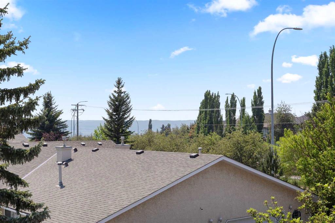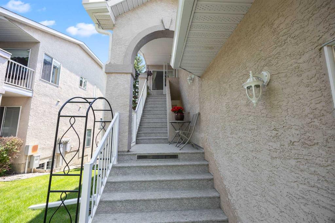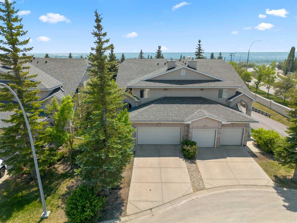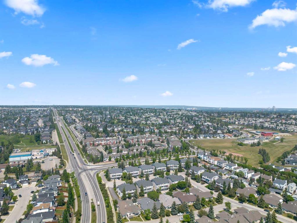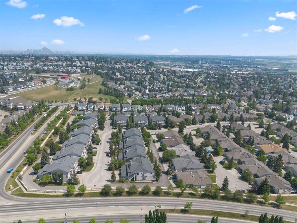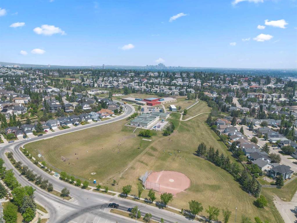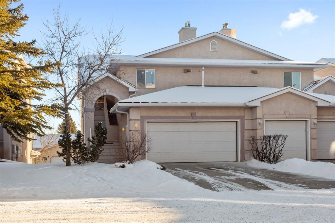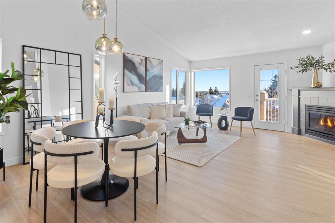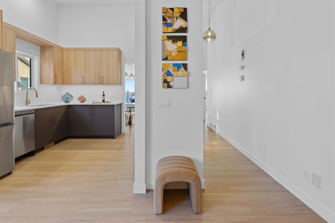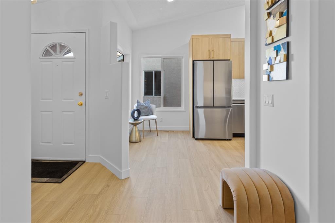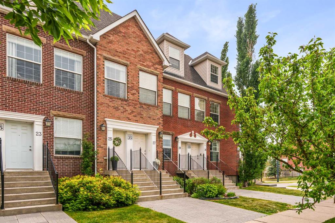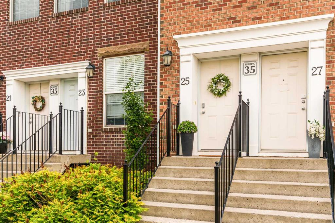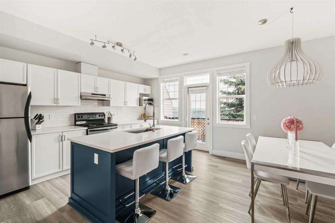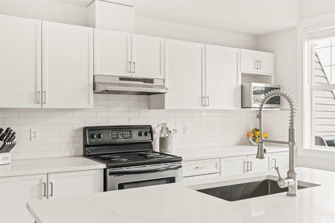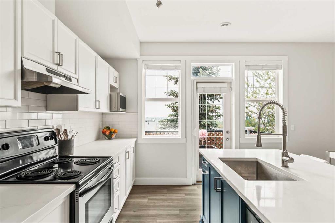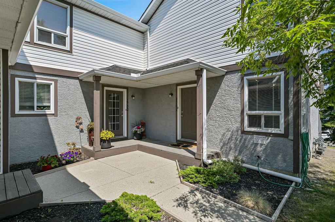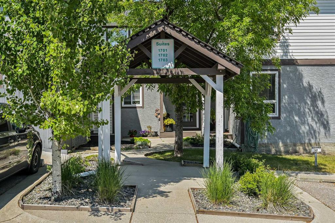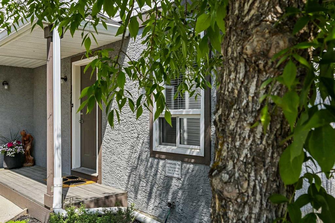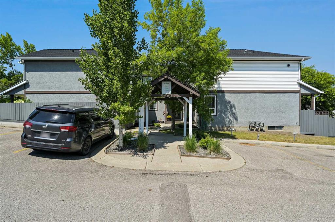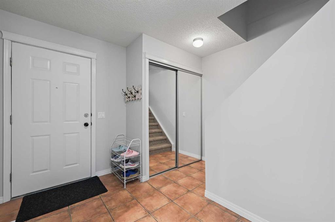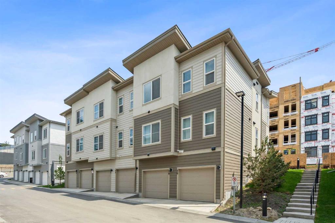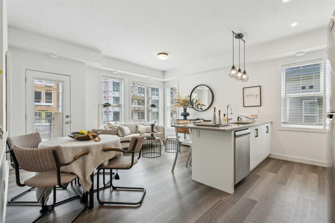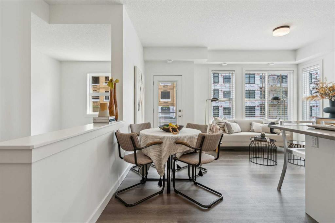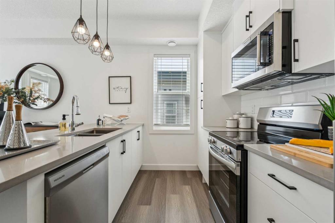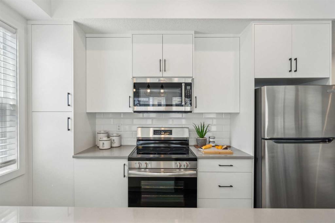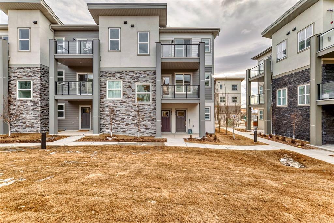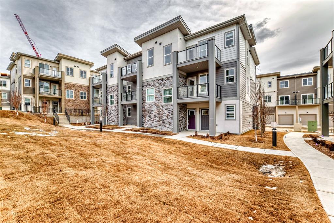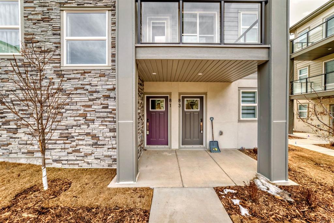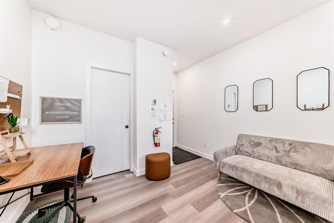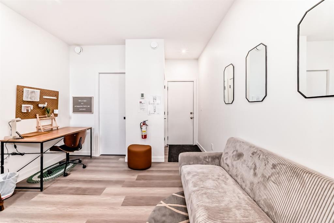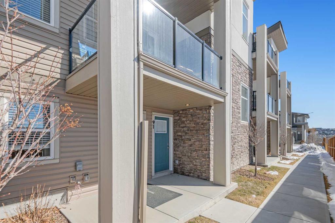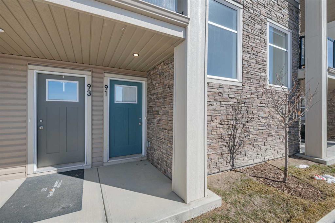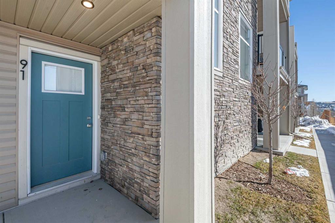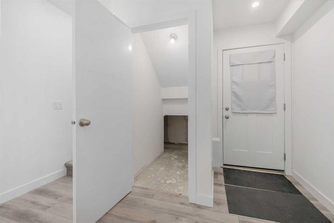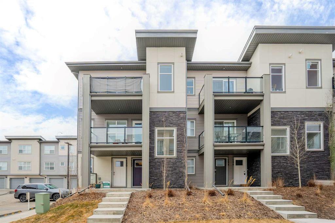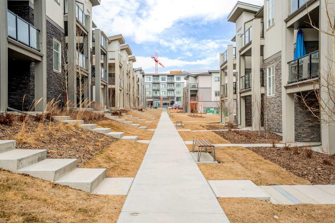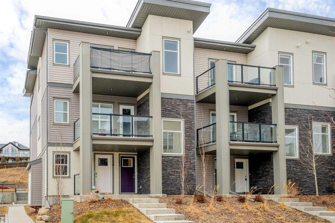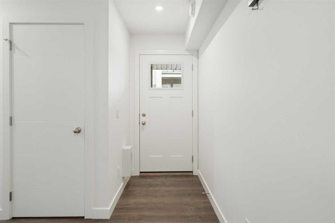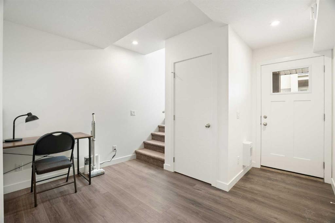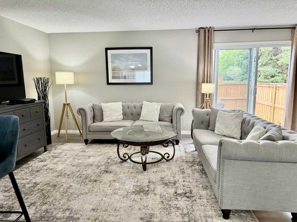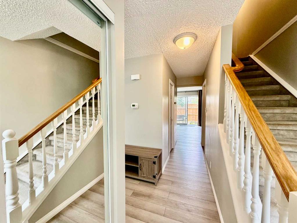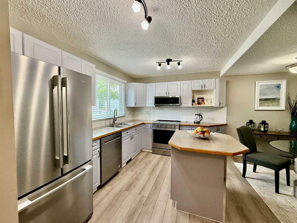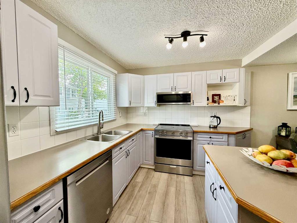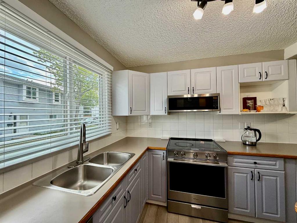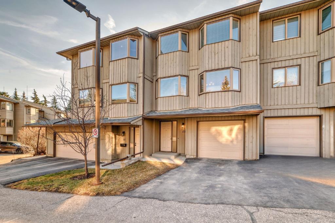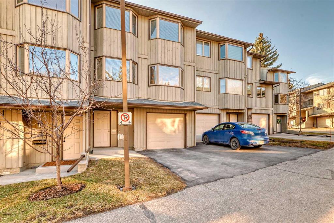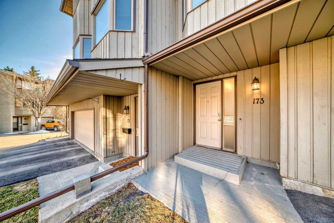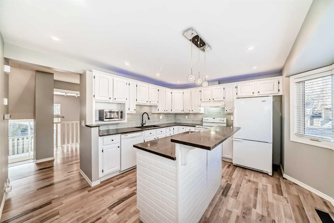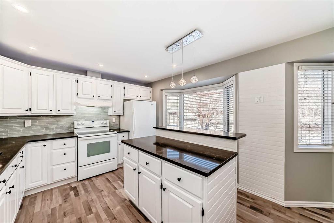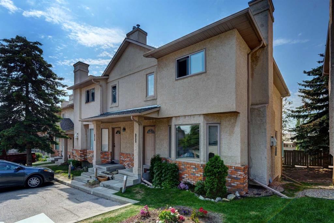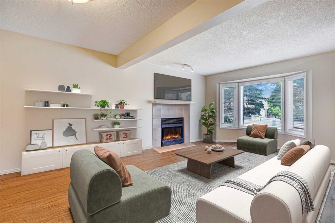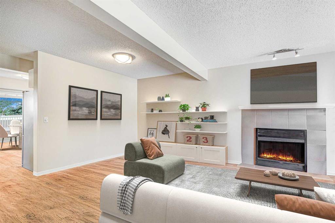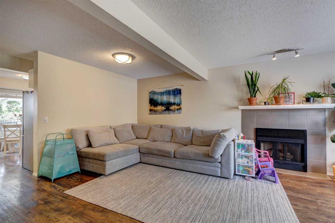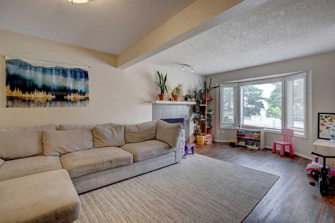325 Sierra Morena Green SW
Calgary T3H3H8
MLS® Number: A2229756
$ 475,000
2
BEDROOMS
2 + 0
BATHROOMS
1,460
SQUARE FEET
1994
YEAR BUILT
OPEN HOUSE SUNDAY 15 JUNE 2025 2 PM - 4 PM...!!! Location, location, location! Welcome to 325 Sierra Morena Green SW, a charming bungalow-style townhouse nestled in the community of Signal Hill! This beautifully maintained home offers over 1,400 sqft of thoughtfully designed living space, featuring 2 spacious bedrooms, 2 bathrooms, and a double attached garage with steps leading to convenient entryway mudroom. Step into a bright, airy layout with soaring ceilings—some vaulted and others accented with elegant feature designs—that create a welcoming and open atmosphere. The heart of the home is the large kitchen, complete with updated stainless-steel appliances, perfect for entertaining or cozy evenings in. The living room is warm and inviting, with direct access to a balcony boasting stunning west-facing mountain and scenic views. The spacious primary bedroom offers a peaceful retreat with more breathtaking views, a generous walk-in closet, and a stylish ensuite with an oversized vanity and walk-in shower. A second private bedroom, adjacent 4-piece bath, and separate laundry room complete the interior. Parking is a breeze with a full driveway and attached garage—totaling 4 parking spots. Located just minutes from top-rated schools, Westhills Shopping Centre, Signal Hill Centre, restaurants, grocery stores, transit, and quick access to both downtown and the mountains via the new Stoney Trail—this is truly a prime location! This spotless home is a must-see, so don’t wait—book your private showing today and come experience all it has to offer!
| COMMUNITY | Signal Hill |
| PROPERTY TYPE | Row/Townhouse |
| BUILDING TYPE | Four Plex |
| STYLE | Bungalow |
| YEAR BUILT | 1994 |
| SQUARE FOOTAGE | 1,460 |
| BEDROOMS | 2 |
| BATHROOMS | 2.00 |
| BASEMENT | None |
| AMENITIES | |
| APPLIANCES | Dryer, Electric Stove, Microwave Hood Fan, Refrigerator, Washer, Window Coverings |
| COOLING | None |
| FIREPLACE | N/A |
| FLOORING | Carpet, Ceramic Tile |
| HEATING | Forced Air, Natural Gas |
| LAUNDRY | Laundry Room |
| LOT FEATURES | See Remarks |
| PARKING | Double Garage Attached |
| RESTRICTIONS | Board Approval, Condo/Strata Approval, Pet Restrictions or Board approval Required |
| ROOF | Asphalt Shingle |
| TITLE | Fee Simple |
| BROKER | Royal LePage Solutions |
| ROOMS | DIMENSIONS (m) | LEVEL |
|---|---|---|
| Living Room | 15`1" x 14`5" | Main |
| Kitchen | 11`3" x 15`6" | Main |
| Dining Room | 15`9" x 6`7" | Main |
| Bedroom - Primary | 13`0" x 18`0" | Main |
| 3pc Ensuite bath | 5`11" x 9`11" | Main |
| Walk-In Closet | 5`11" x 8`0" | Main |
| Bedroom | 12`0" x 13`5" | Main |
| 4pc Bathroom | 4`11" x 7`9" | Main |
| Laundry | 6`2" x 6`8" | Main |
| Furnace/Utility Room | 7`8" x 13`4" | Main |


