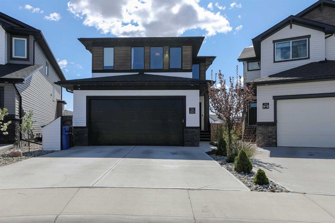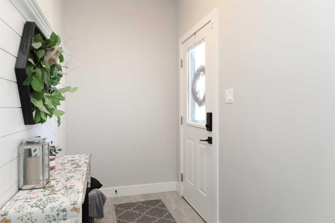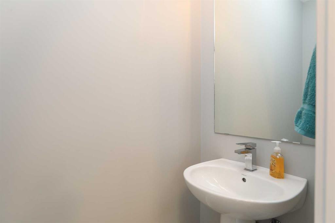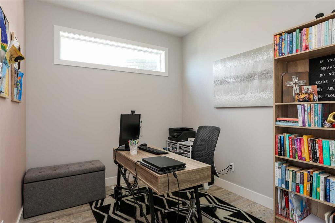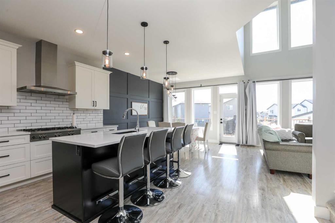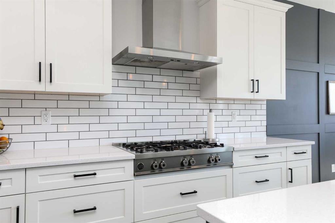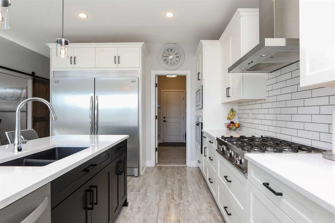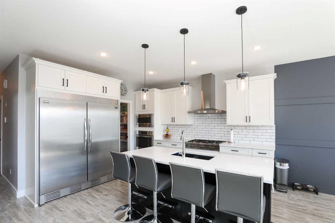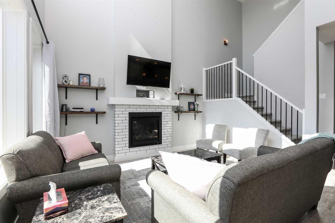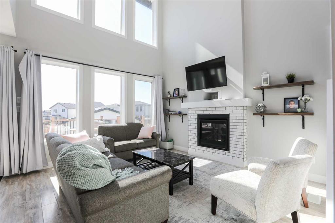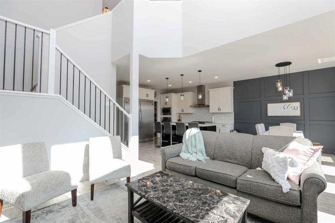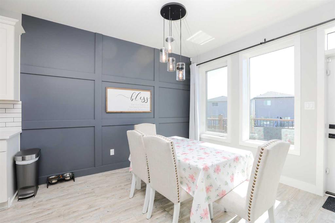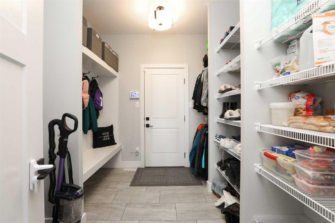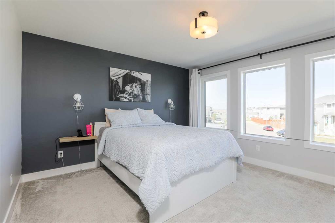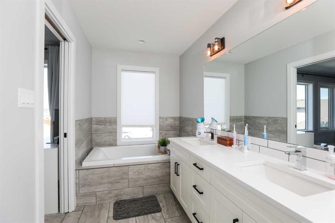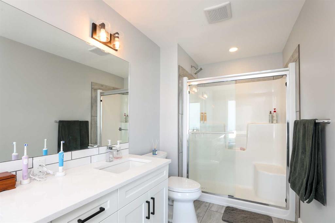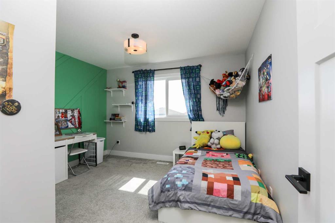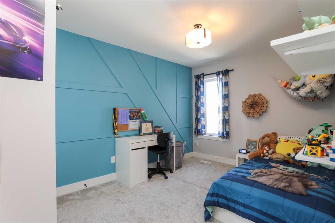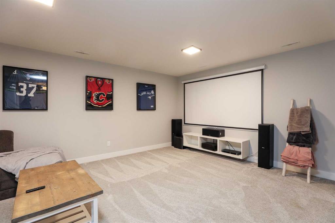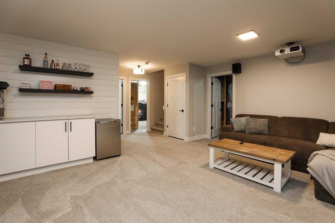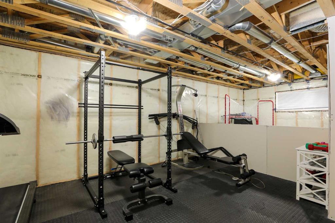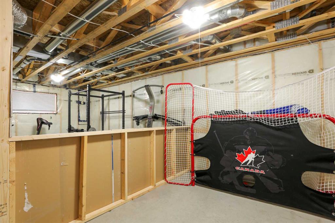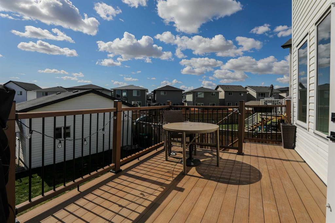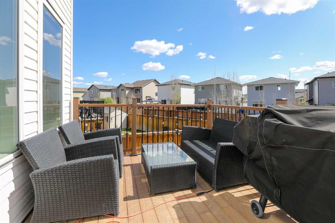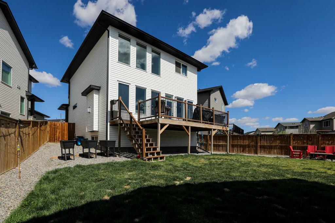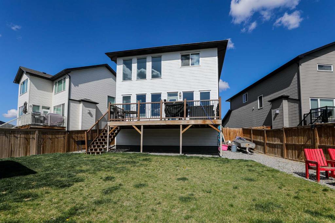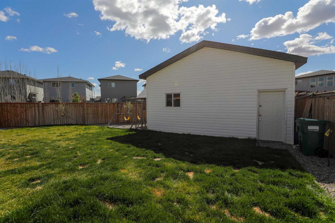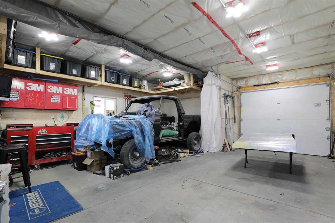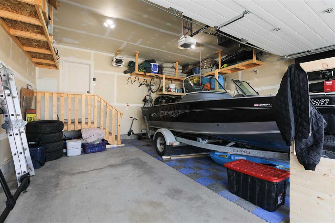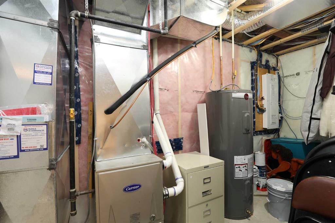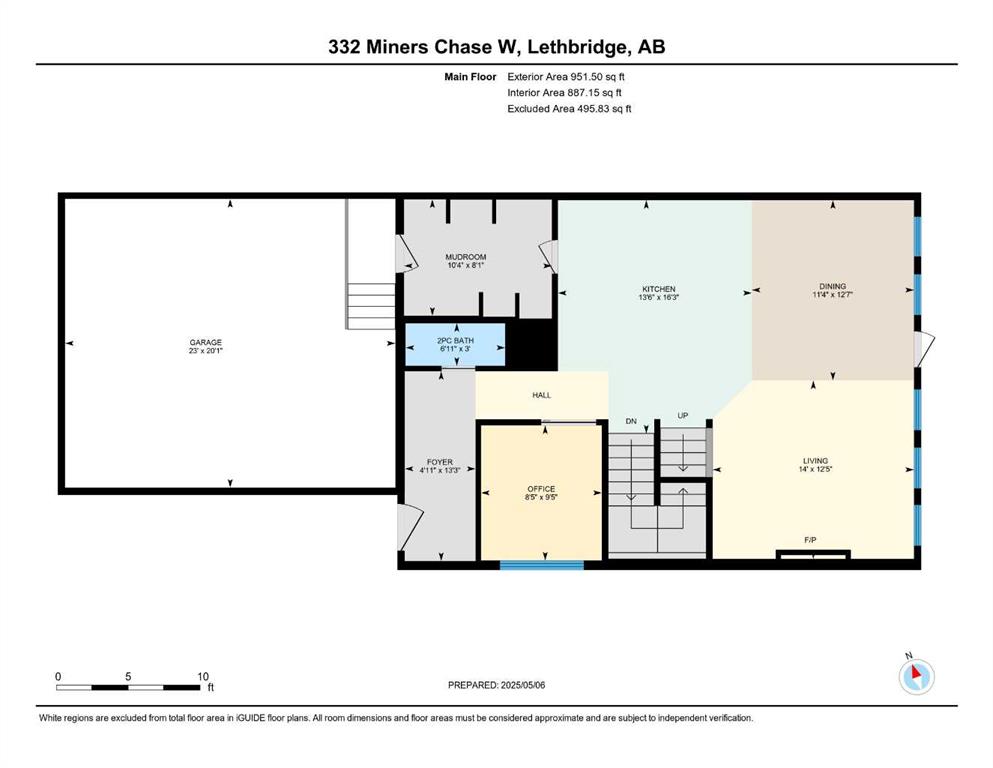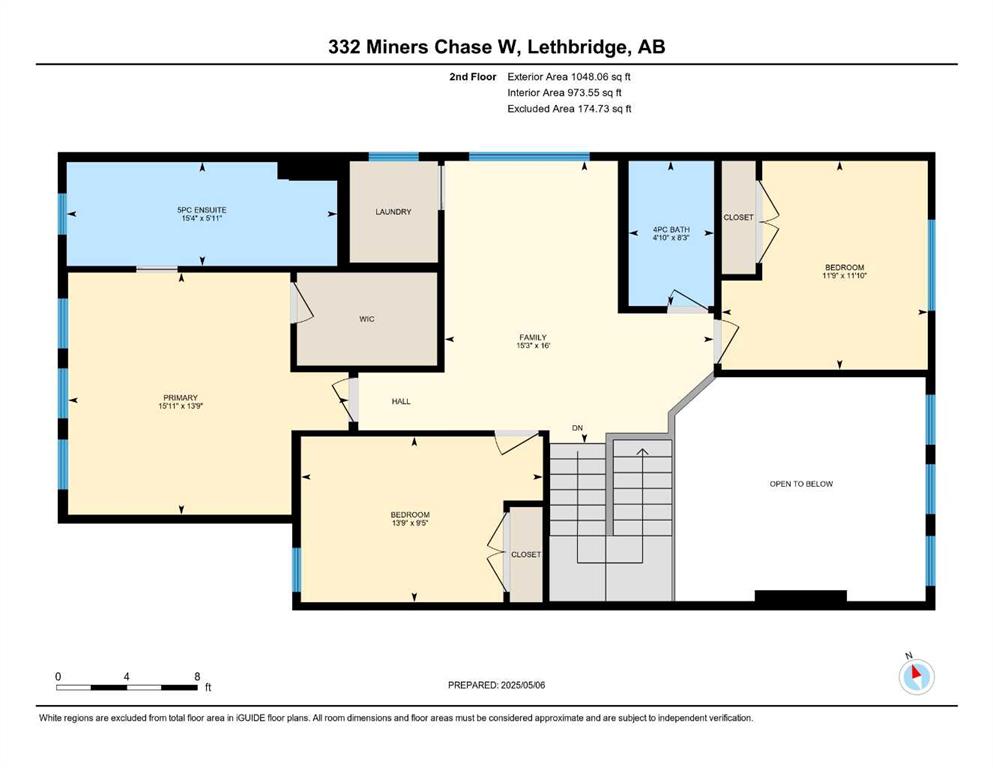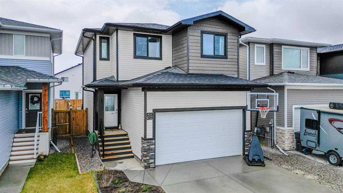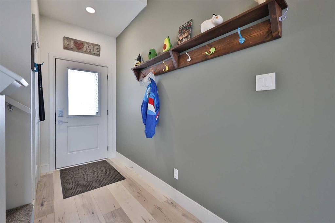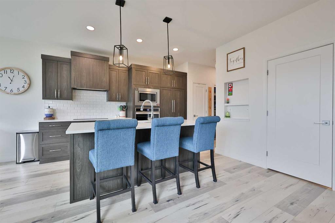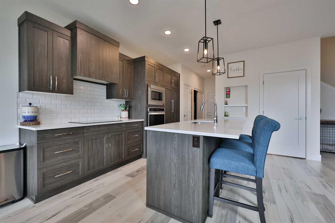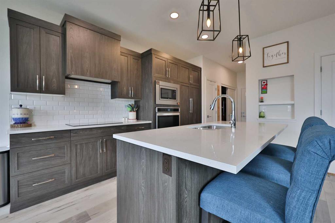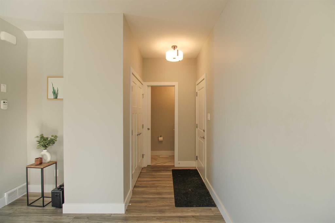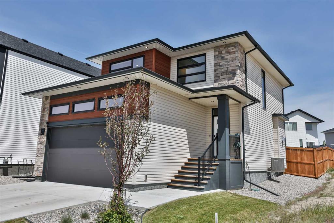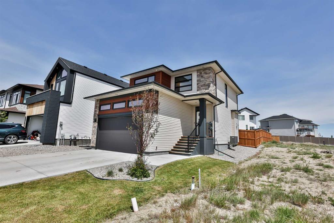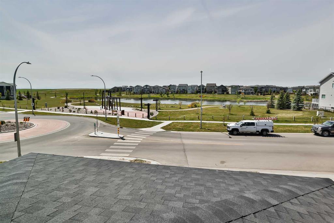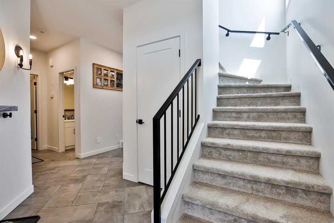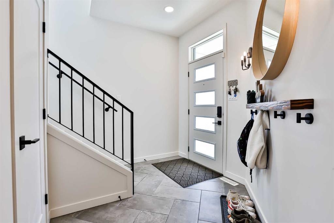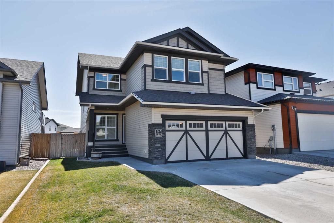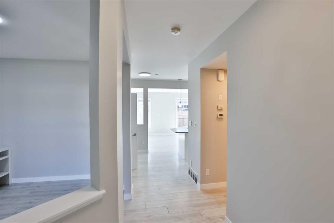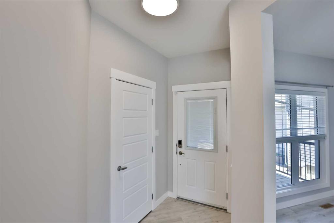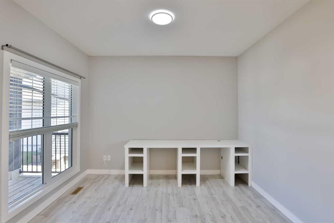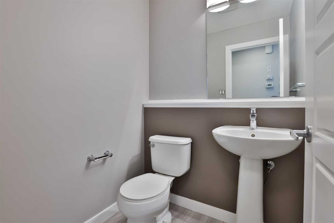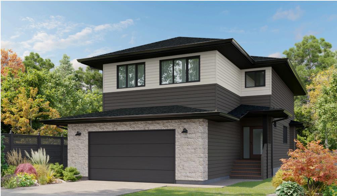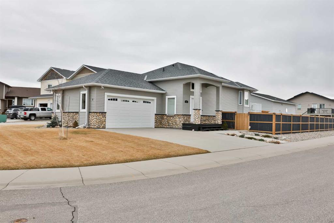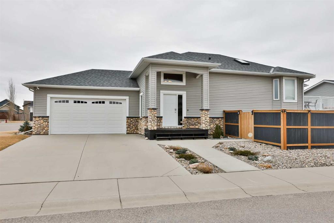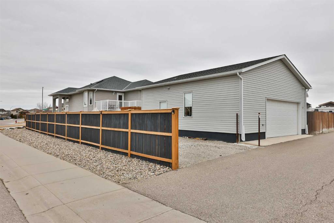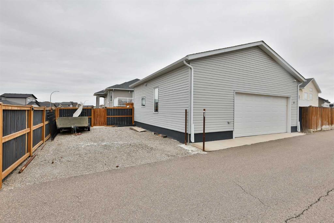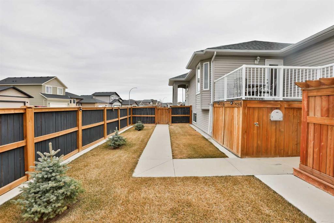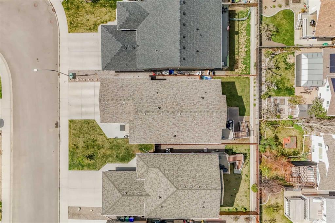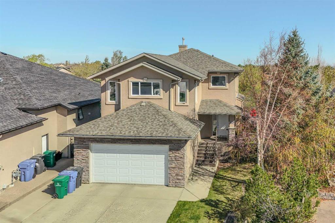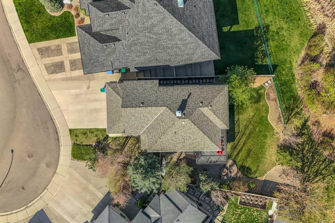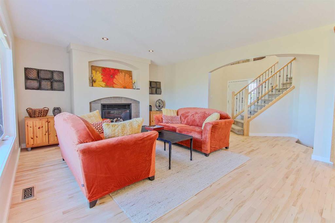322 Miners Chase W
Lethbridge T1J5S6
MLS® Number: A2218365
$ 674,900
3
BEDROOMS
2 + 1
BATHROOMS
1,999
SQUARE FEET
2019
YEAR BUILT
Welcome to this exceptional custom-built family home, completed in 2019, offering over a beautifully finished living space and thoughtfully designed for comfort, convenience, and entertaining. Located on a spacious lot with a massive backyard and 2 HEATED GARAGES, this property truly checks every box! Upstairs, you’ll find 3 generously sized bedrooms, including a luxurious primary suite featuring a 5-piece ensuite with a large double vanity, separate shower, and soaking tub. A full bathroom, a convenient upper-level laundry room, and a spacious bonus room round out the family-focused second floor. The main floor is a showstopper, boasting tall ceilings and expansive windows that flood the home with natural light. The gourmet kitchen features sleek built-in appliances, a large refrigerator, and a walk-in pantry, perfect for family living and entertaining. Enjoy the cozy yet spacious living room, a stylish office with a sliding barn door, and a practical mudroom that connects seamlessly to the attached garage. Downstairs, the fully finished basement is ready for movie nights in the dedicated theatre room, complete with a projector and screen. Two additional rooms are currently being used as a home gym and a hockey rec room, but can easily be converted into two additional bedrooms if desired. Step outside to your expansive backyard, highlighted by a premium Duradeck for outdoor relaxation and entertaining. As mentioned before, the home includes both an attached heated garage in the front and a detached heated garage in the back, offering incredible flexibility for storage, hobbies, or extra parking. This home offers a rare combination of custom quality, versatile space, and luxurious amenities in a family-friendly layout. A must-see for any buyer looking for comfort and style in one perfect package!
| COMMUNITY | Copperwood |
| PROPERTY TYPE | Detached |
| BUILDING TYPE | House |
| STYLE | 2 Storey |
| YEAR BUILT | 2019 |
| SQUARE FOOTAGE | 1,999 |
| BEDROOMS | 3 |
| BATHROOMS | 3.00 |
| BASEMENT | Finished, Full |
| AMENITIES | |
| APPLIANCES | Built-In Oven, Central Air Conditioner, Dishwasher, Garage Control(s), Gas Range, Microwave, Range Hood, Refrigerator, Washer/Dryer |
| COOLING | Central Air |
| FIREPLACE | Gas, Living Room |
| FLOORING | Carpet, Laminate |
| HEATING | Forced Air |
| LAUNDRY | Upper Level |
| LOT FEATURES | Back Lane, Back Yard, Landscaped, Lawn, Low Maintenance Landscape, Pie Shaped Lot, Street Lighting |
| PARKING | Double Garage Attached, Double Garage Detached, Garage Faces Front, Garage Faces Rear, Heated Garage |
| RESTRICTIONS | None Known |
| ROOF | Asphalt Shingle |
| TITLE | Fee Simple |
| BROKER | Braemore Management |
| ROOMS | DIMENSIONS (m) | LEVEL |
|---|---|---|
| Family Room | 17`6" x 20`5" | Basement |
| Exercise Room | 14`8" x 13`7" | Basement |
| Game Room | 12`0" x 13`8" | Basement |
| Storage | 7`11" x 4`11" | Basement |
| Furnace/Utility Room | 6`0" x 13`3" | Basement |
| 2pc Bathroom | 3`0" x 6`11" | Main |
| Dining Room | 12`7" x 11`4" | Main |
| Foyer | 13`3" x 4`11" | Main |
| Kitchen | 16`3" x 13`6" | Main |
| Living Room | 12`5" x 14`0" | Main |
| Mud Room | 8`1" x 10`4" | Main |
| Office | 9`5" x 8`5" | Main |
| 4pc Bathroom | 8`3" x 4`10" | Upper |
| 5pc Ensuite bath | 5`11" x 15`4" | Upper |
| Bedroom | 9`5" x 13`9" | Upper |
| Bedroom | 11`10" x 11`9" | Upper |
| Family Room | 16`0" x 15`3" | Upper |
| Bedroom - Primary | 13`9" x 15`11" | Upper |

