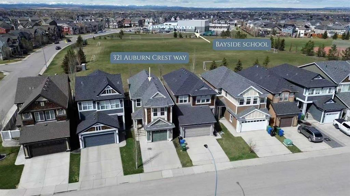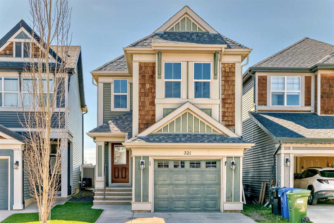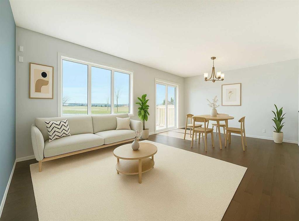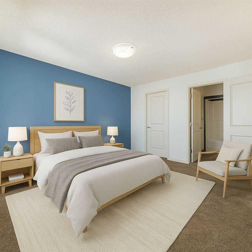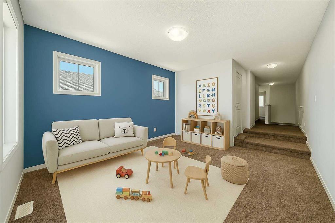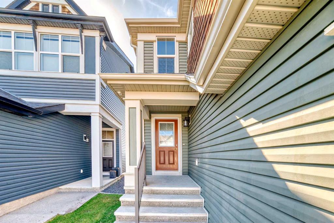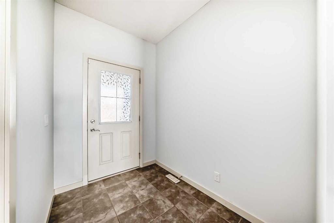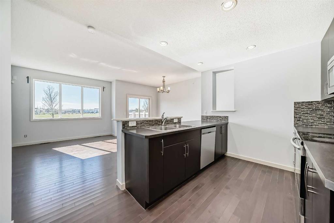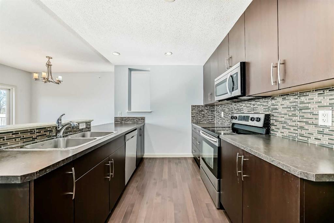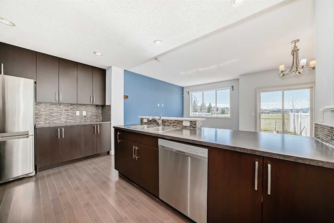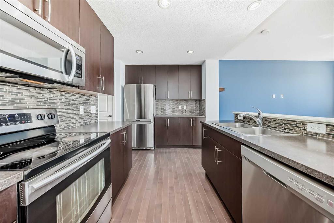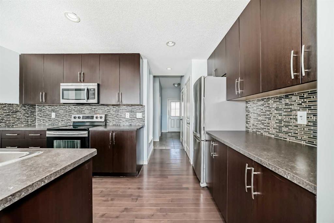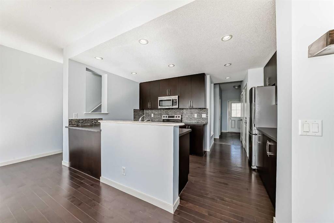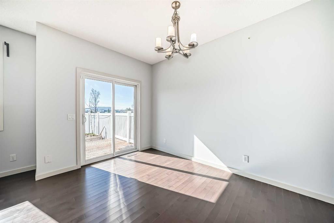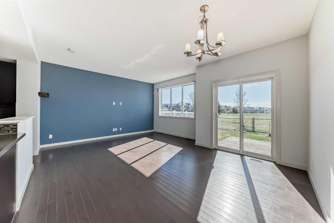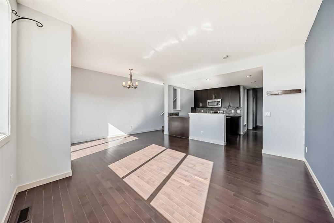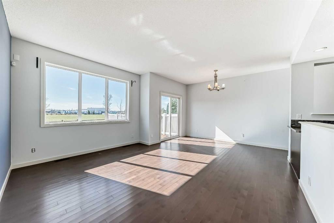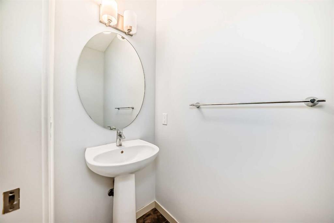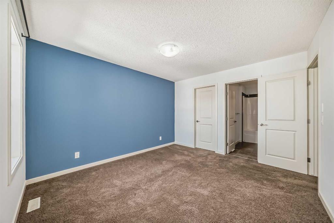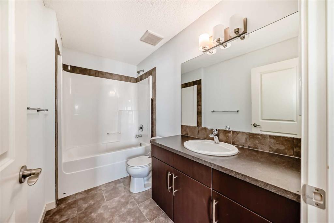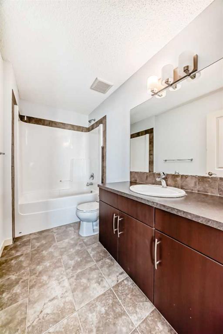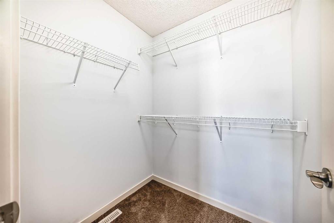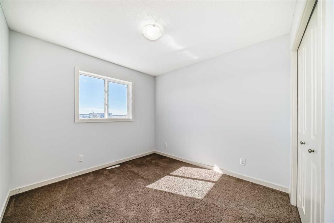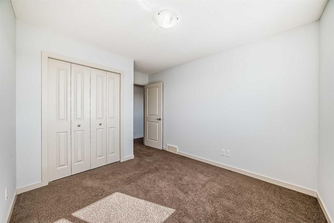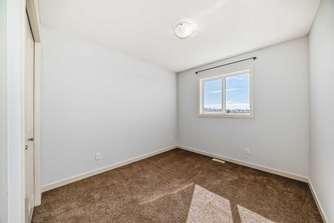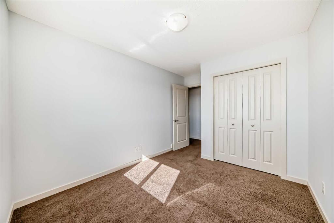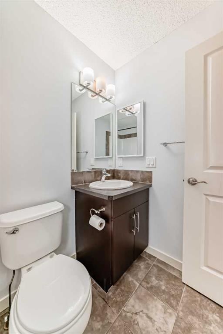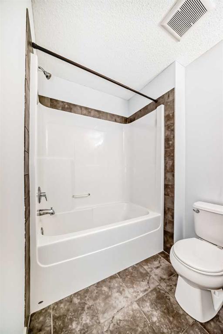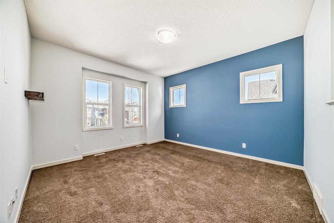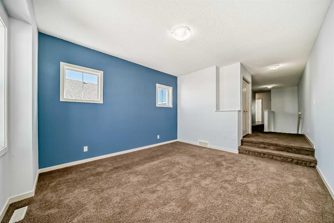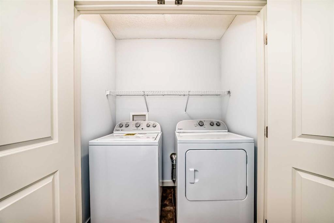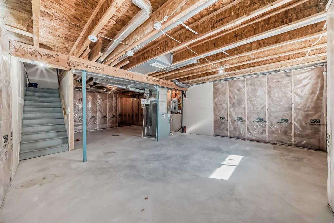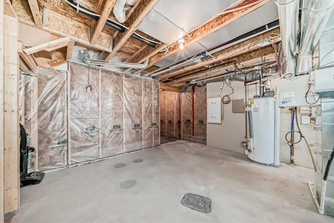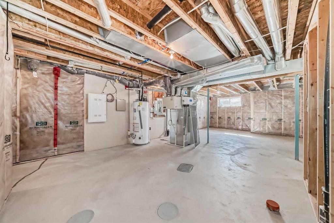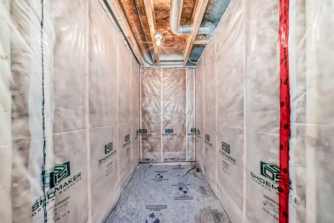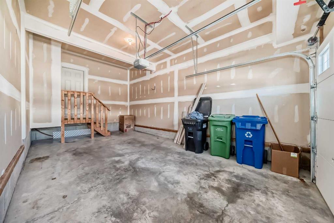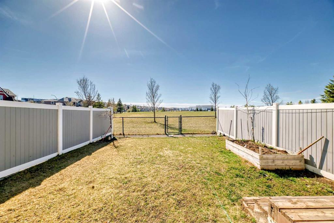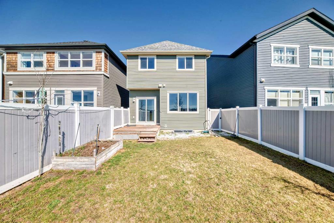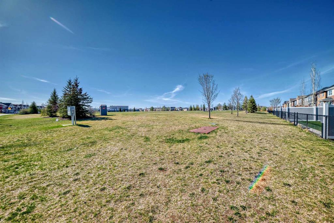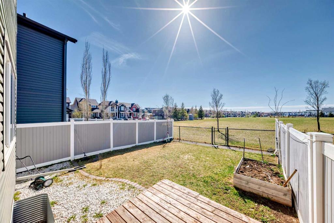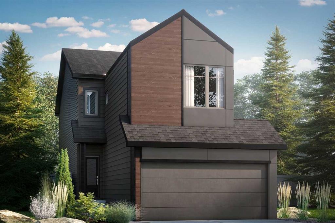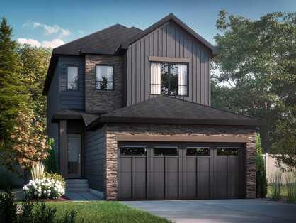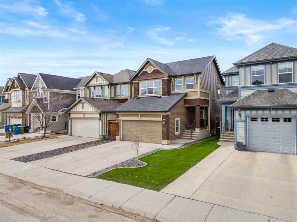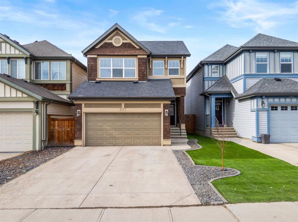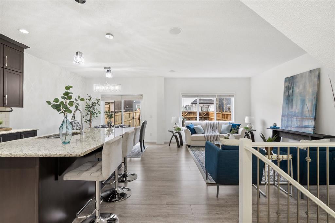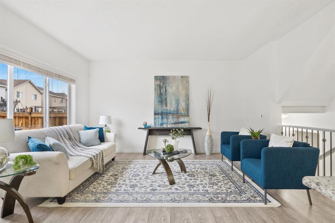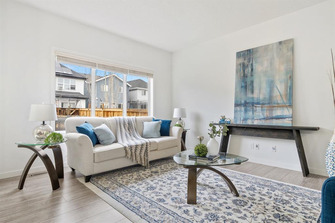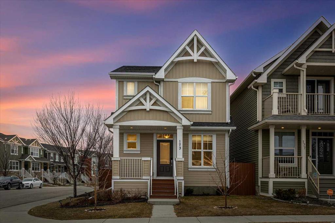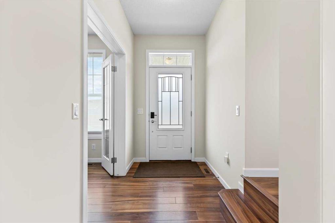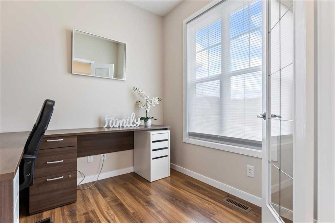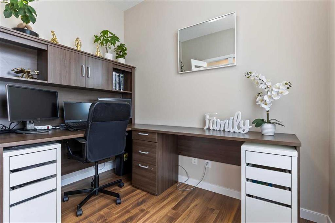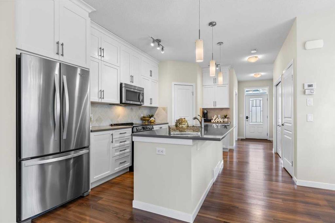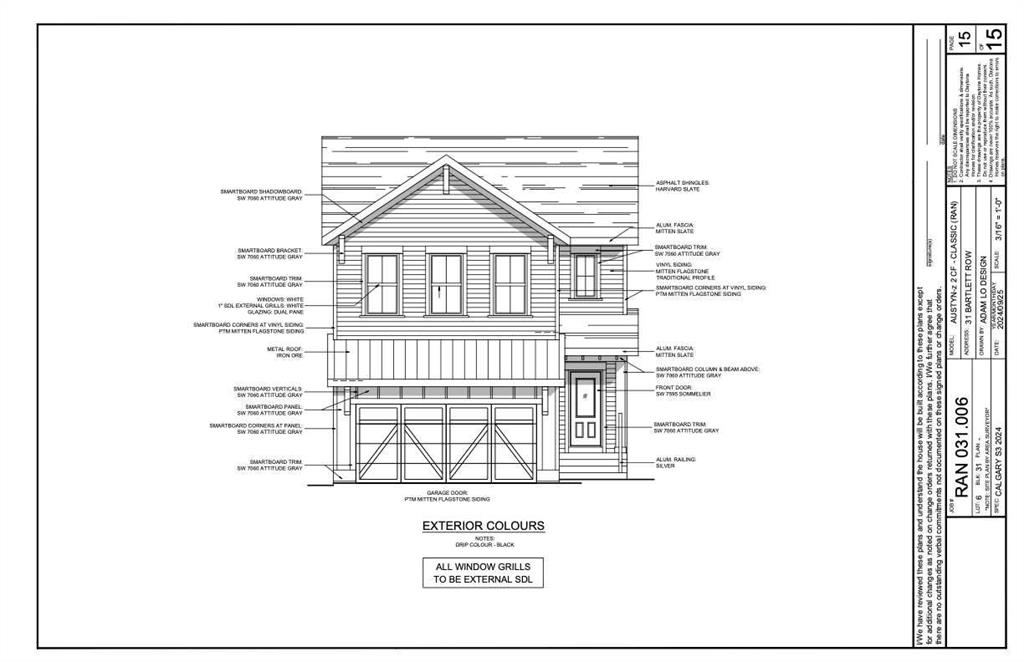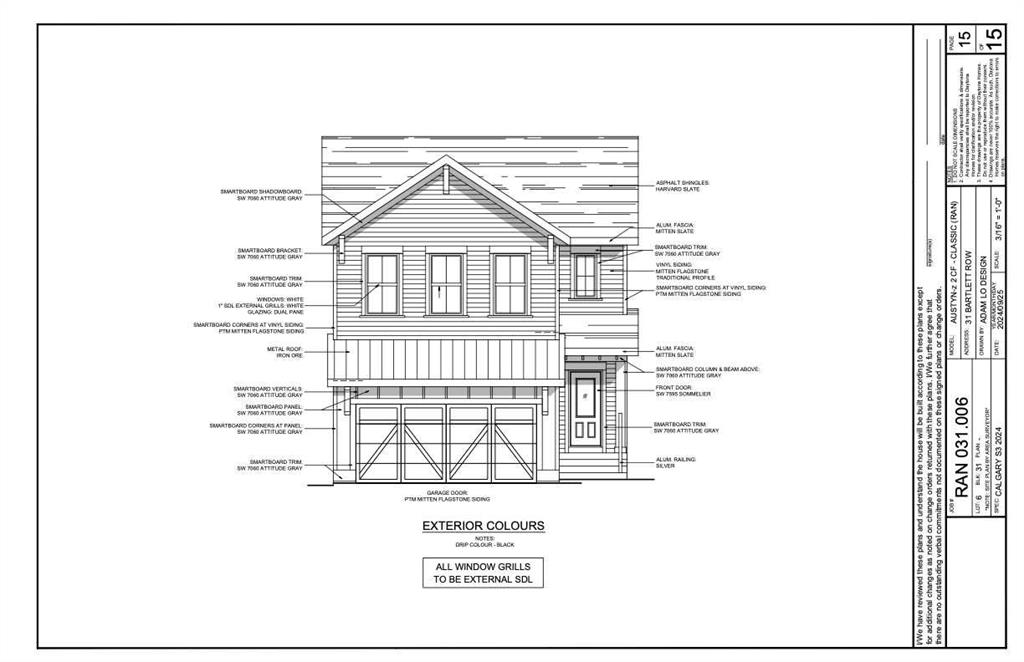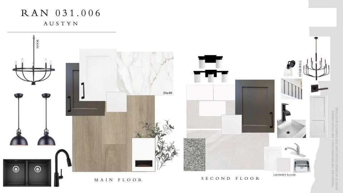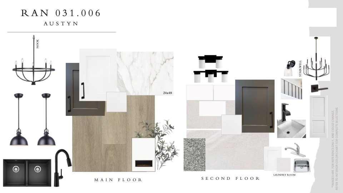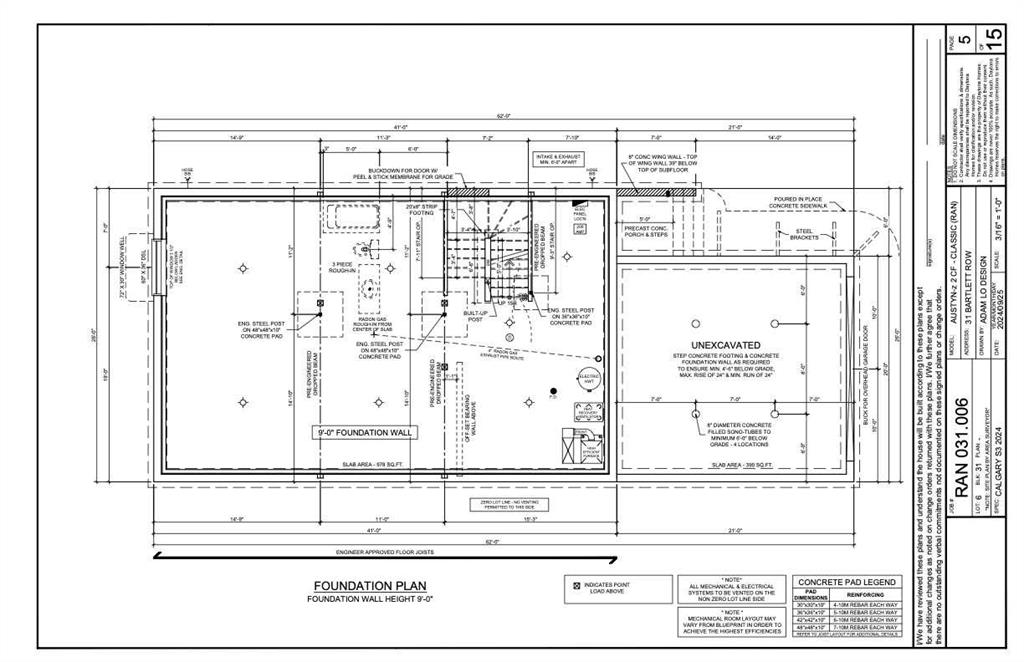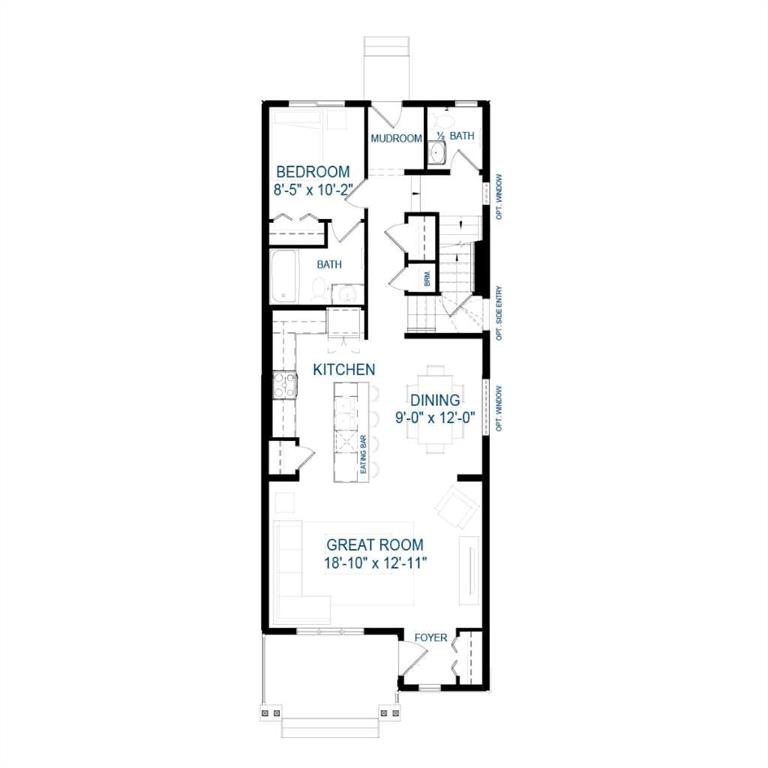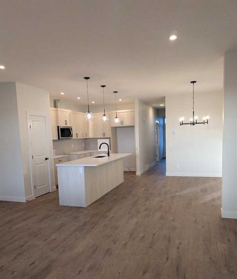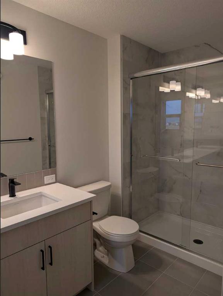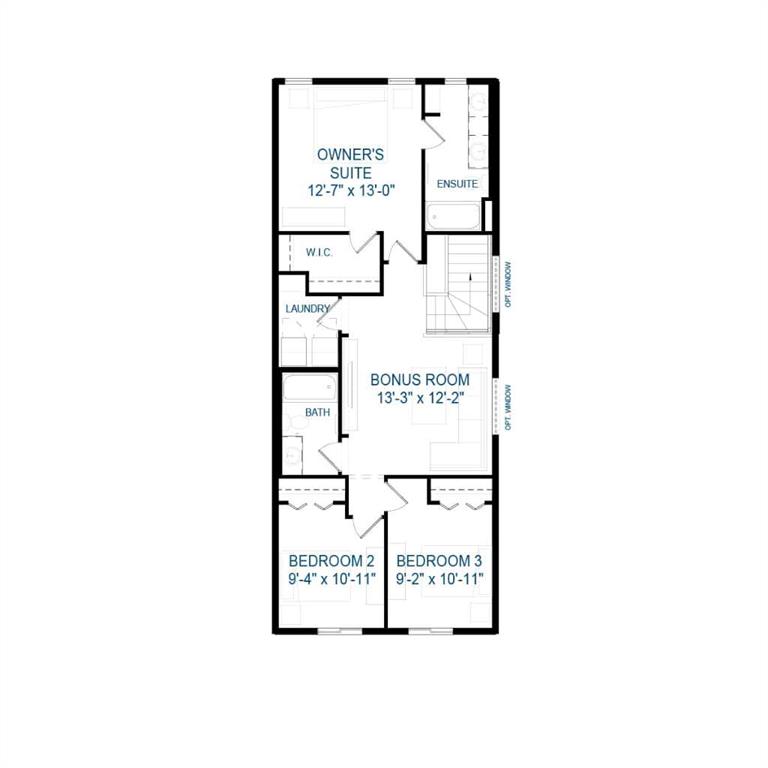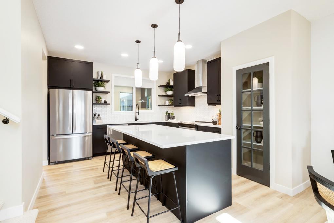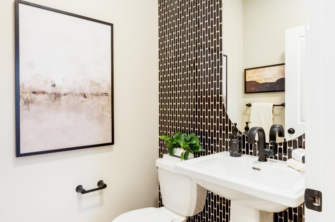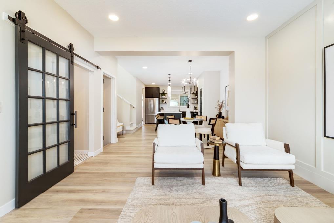321 Auburn Crest Way SE
Calgary T3M 1T2
MLS® Number: A2214512
$ 649,000
3
BEDROOMS
2 + 1
BATHROOMS
2012
YEAR BUILT
Welcome to 321 Auburn Crest Way SE – Located right beside Bayside elementary School where you can see your kids walk to school from home! A beautiful 3 bedrooms, 2.5 baths freshly paint detached home nestled in the heart of Auburn Bay, one of Calgary’s most family-friendly communities. Offering thoughtfully designed living space, this home features a bright and open main floor with hardwood flooring and a modern kitchen equipped with stainless steel appliances. The upper level includes a spacious primary suite with a walk-in closet and private ensuite, along with two additional bedrooms and a full bath. Enjoy the sunny backyard complete with a large deck and a single attached front garage. Enjoy outdoor living in the fully fenced, sunny west-facing backyard, complete with a large deck perfect for summer gatherings. The home also includes a single attached garage and is ideally located right beside a large open green space and an elementary school—perfect for families with young children. Just minutes from Auburn Bay Lake, parks, Seton shopping center, restaurants, South Health Campus, and transit access, this move-in-ready home offers the perfect blend of comfort, community, and convenience.
| COMMUNITY | Auburn Bay |
| PROPERTY TYPE | Detached |
| BUILDING TYPE | House |
| STYLE | 2 Storey |
| YEAR BUILT | 2012 |
| SQUARE FOOTAGE | 1,684 |
| BEDROOMS | 3 |
| BATHROOMS | 3.00 |
| BASEMENT | Full, Unfinished |
| AMENITIES | |
| APPLIANCES | Electric Stove, ENERGY STAR Qualified Dishwasher, Microwave Hood Fan, Refrigerator |
| COOLING | None |
| FIREPLACE | N/A |
| FLOORING | Carpet, Ceramic Tile, Hardwood |
| HEATING | High Efficiency, Forced Air, Natural Gas |
| LAUNDRY | Laundry Room, Upper Level |
| LOT FEATURES | Rectangular Lot |
| PARKING | Garage Faces Front, Single Garage Attached |
| RESTRICTIONS | None Known |
| ROOF | Asphalt Shingle |
| TITLE | Fee Simple |
| BROKER | Top Producer Realty and Property Management |
| ROOMS | DIMENSIONS (m) | LEVEL |
|---|---|---|
| Dining Room | 8`7" x 12`11" | Main |
| Kitchen | 13`5" x 10`10" | Main |
| 2pc Bathroom | Main | |
| Family Room | 14`11" x 10`6" | Main |
| Laundry | 3`3" x 3`11" | Upper |
| 4pc Ensuite bath | Upper | |
| 4pc Bathroom | Upper | |
| Bedroom | 9`2" x 9`10" | Upper |
| Bedroom | 9`2" x 9`10" | Upper |
| Bedroom - Primary | 12`7" x 11`5" | Upper |
| Bonus Room | 12`1" x 13`8" | Upper |

