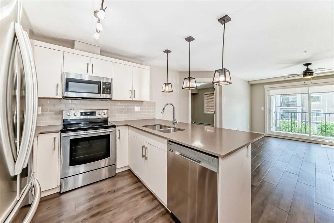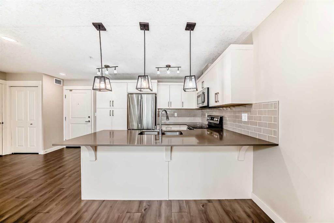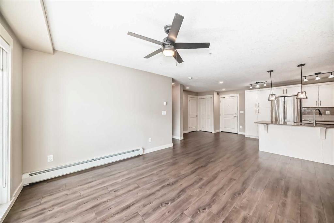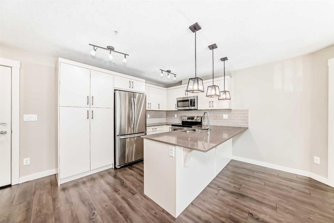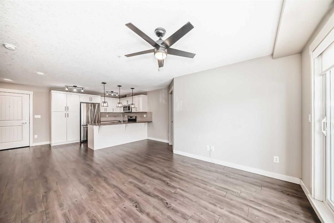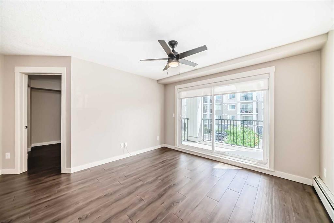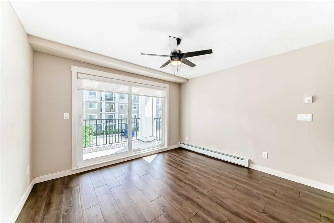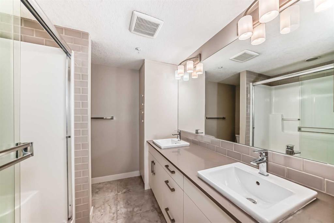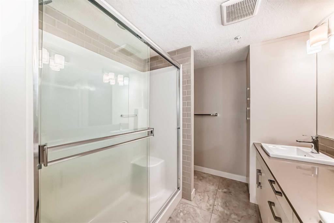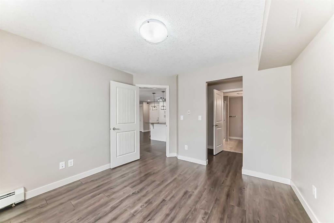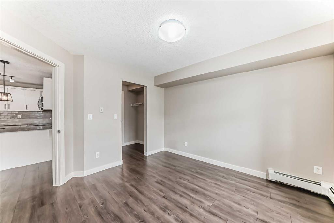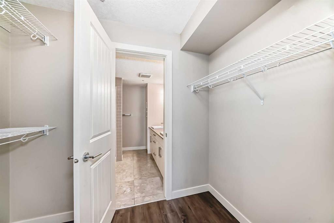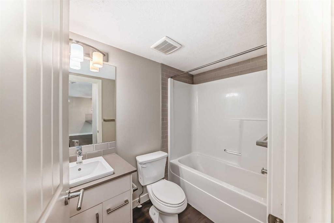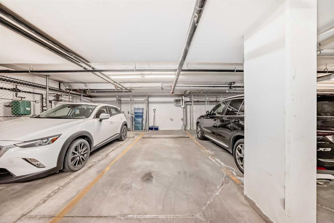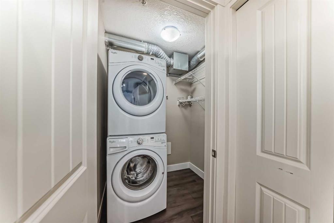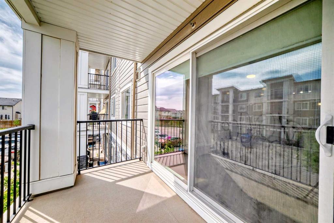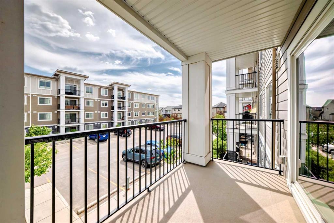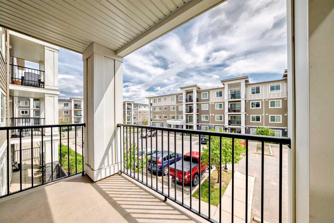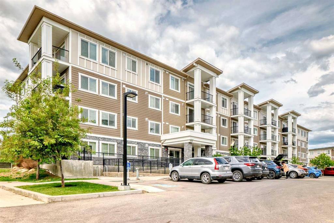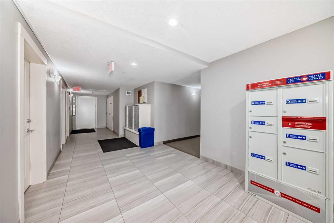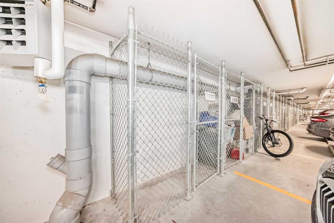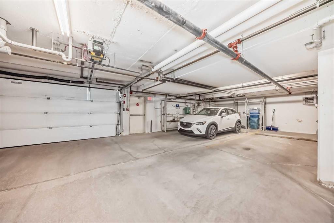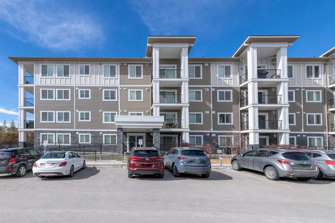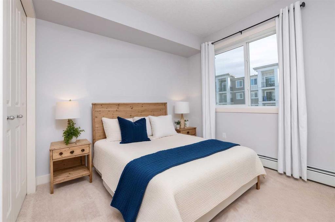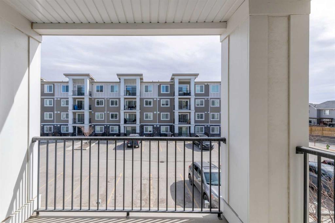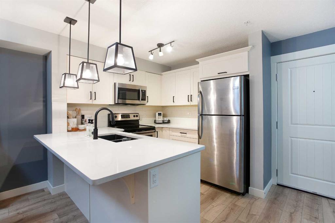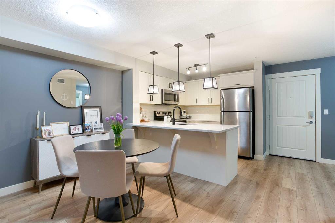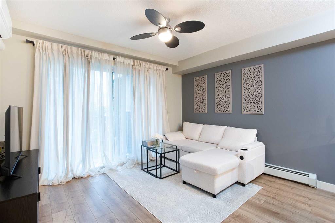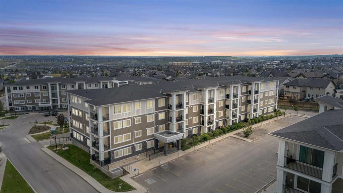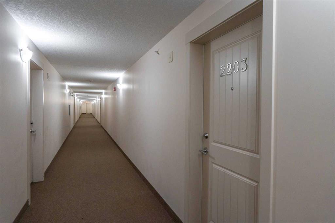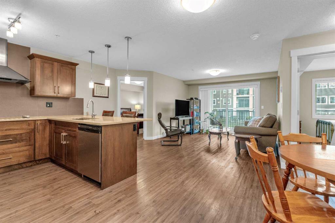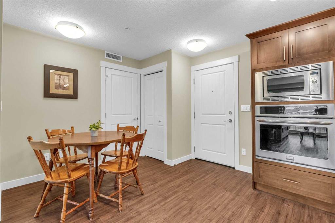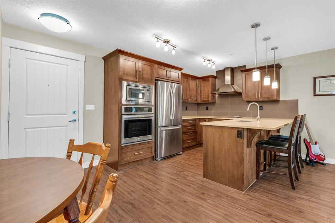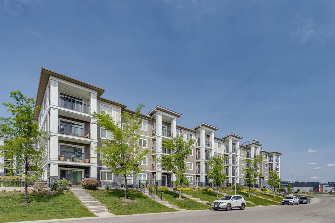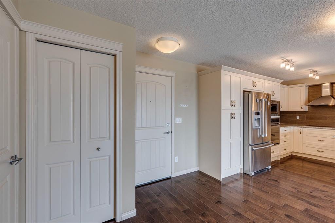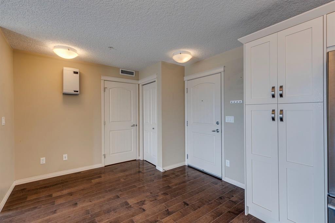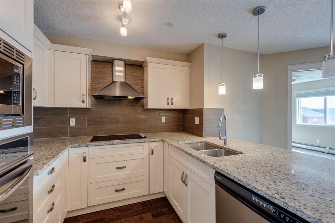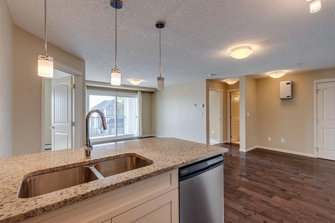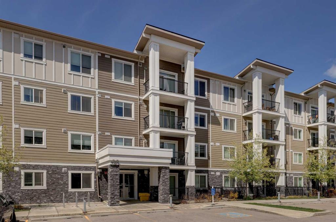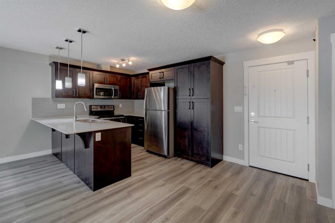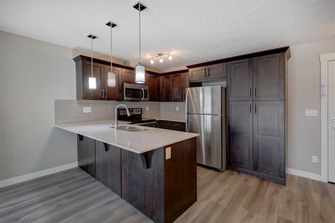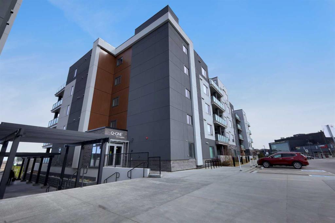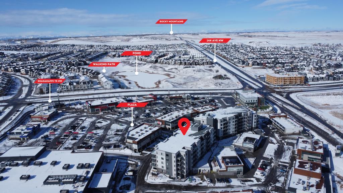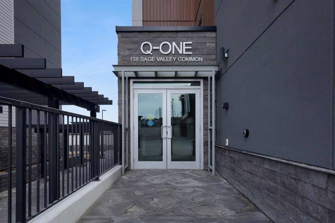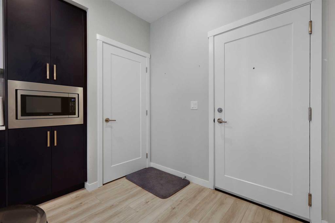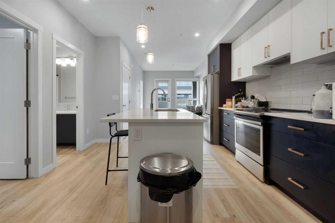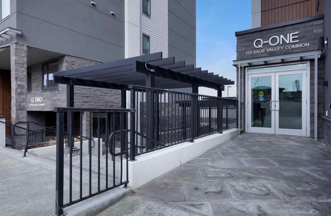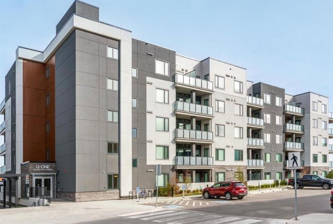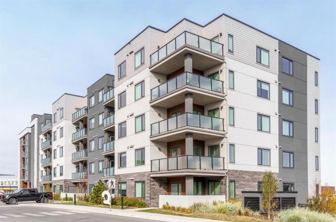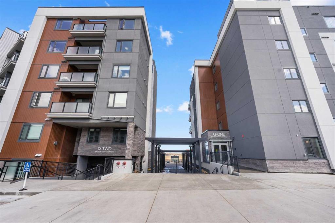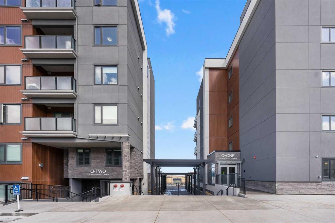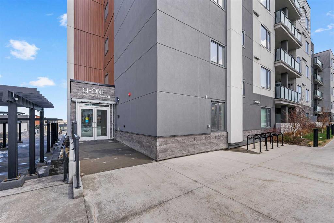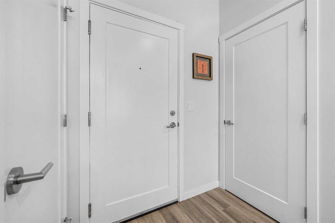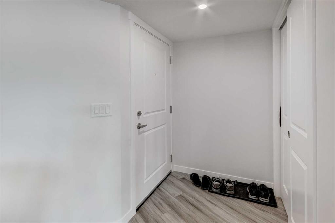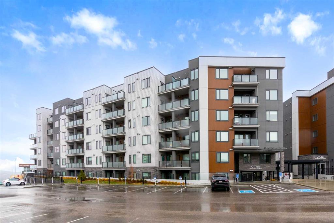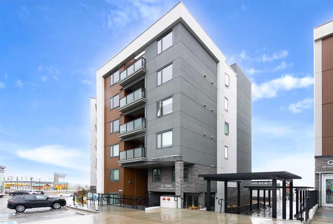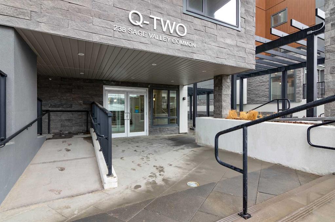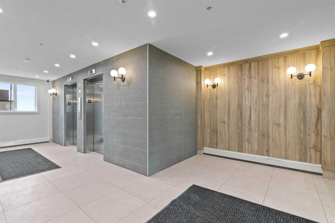3207, 450 Sage Valley Drive NW
Calgary T3R 0V5
MLS® Number: A2230663
$ 350,000
2
BEDROOMS
2 + 0
BATHROOMS
823
SQUARE FEET
2015
YEAR BUILT
Welcome to Sage Hill Place-Where Comfort Meets Convenience! Step into this bright and spacious 2-bedroom, 2 bathroom condo, thoughtfully designed for modern living. The open concept layout features stylish quartz countertops and sleek stainless steel appliances, making the kitchen both functional and elegant. The primary bedroom boasts a walk-through closet leading directly into a private 4 piece ensuite bathroom, offering the perfect blend of comfort and privacy. Enjoy the convenience of underground parking, separate storage, and an unbeatable location just steps from parks shops and public transit. whelther you're a first time buyer, downsizer, or investor, this well maintained unit in a desirable community has everything you need. don't miss your chance to own in one of Sage Hill's most sougt after developments!
| COMMUNITY | Sage Hill |
| PROPERTY TYPE | Apartment |
| BUILDING TYPE | Low Rise (2-4 stories) |
| STYLE | Single Level Unit |
| YEAR BUILT | 2015 |
| SQUARE FOOTAGE | 823 |
| BEDROOMS | 2 |
| BATHROOMS | 2.00 |
| BASEMENT | |
| AMENITIES | |
| APPLIANCES | Dishwasher, Dryer, Electric Stove, Microwave Hood Fan, Refrigerator, Washer |
| COOLING | None |
| FIREPLACE | N/A |
| FLOORING | Vinyl |
| HEATING | Baseboard |
| LAUNDRY | In Unit |
| LOT FEATURES | |
| PARKING | Underground |
| RESTRICTIONS | Board Approval |
| ROOF | |
| TITLE | Fee Simple |
| BROKER | RE/MAX Realty Professionals |
| ROOMS | DIMENSIONS (m) | LEVEL |
|---|---|---|
| Entrance | 5`1" x 5`5" | Main |
| Kitchen With Eating Area | 10`6" x 10`11" | Main |
| Living Room | 12`0" x 11`2" | Main |
| Dining Room | 8`0" x 6`8" | Main |
| Bedroom | 8`5" x 9`11" | Main |
| 4pc Bathroom | 4`11" x 7`10" | Main |
| Laundry | 4`11" x 5`7" | Main |
| Bedroom - Primary | 11`0" x 11`5" | Main |
| Walk-In Closet | 4`10" x 7`11" | Main |
| 4pc Ensuite bath | 7`11" x 7`4" | Main |
| Balcony | 5`11" x 11`5" | Main |

