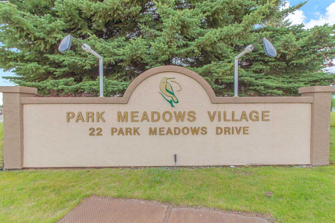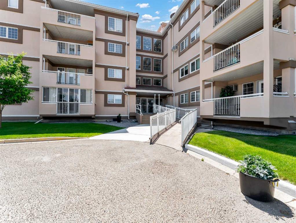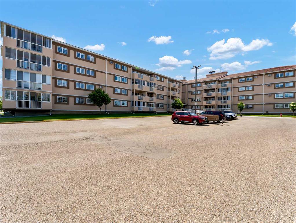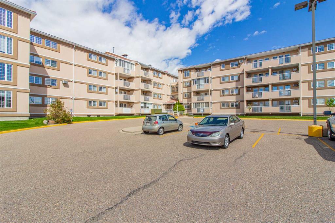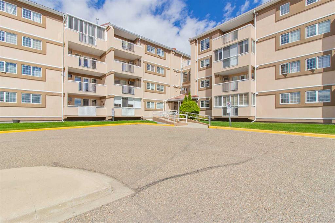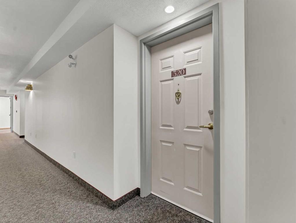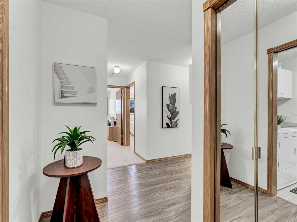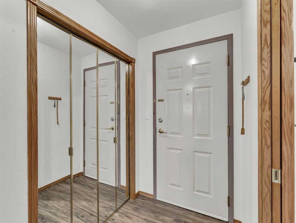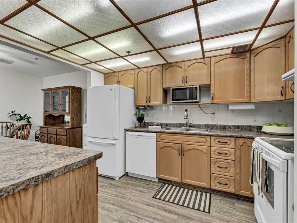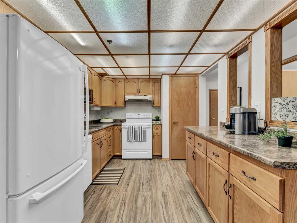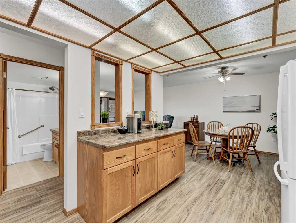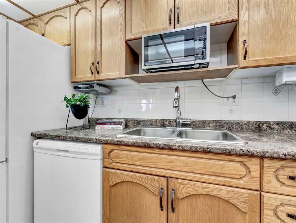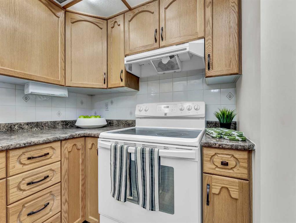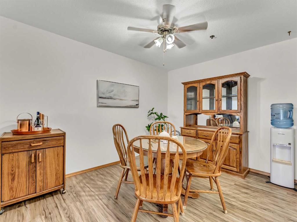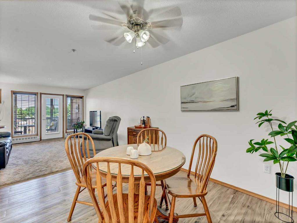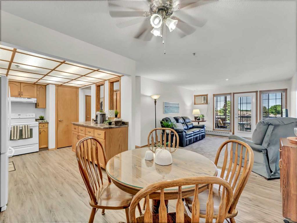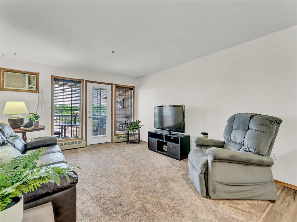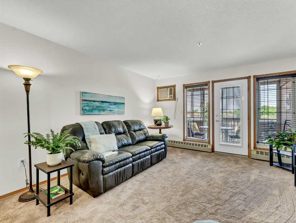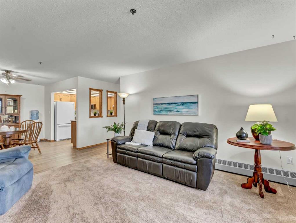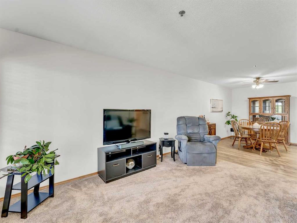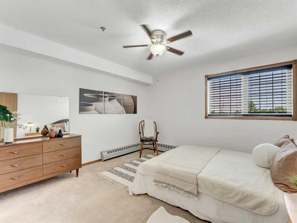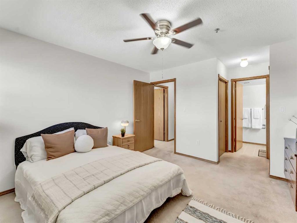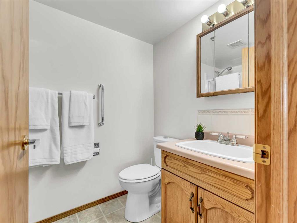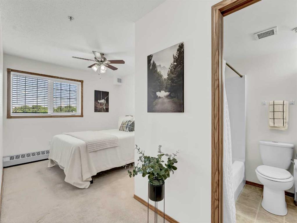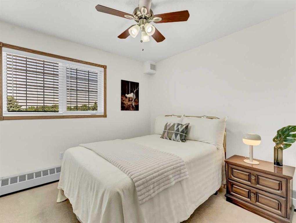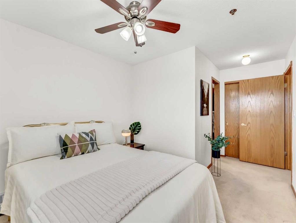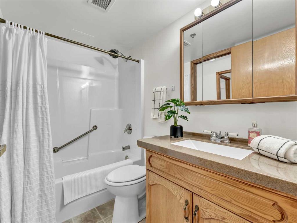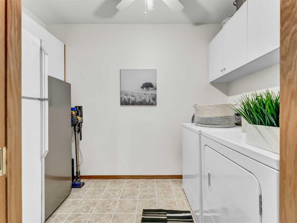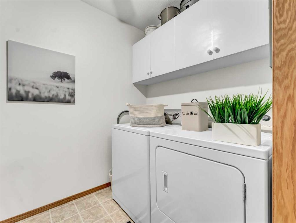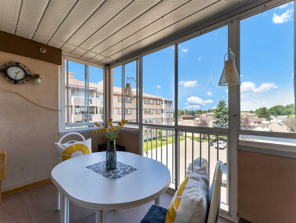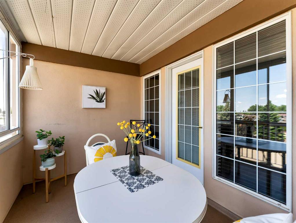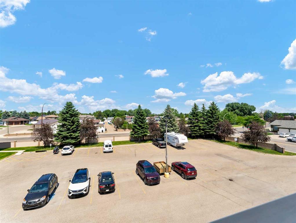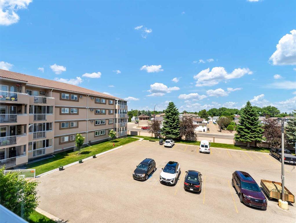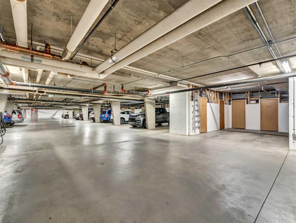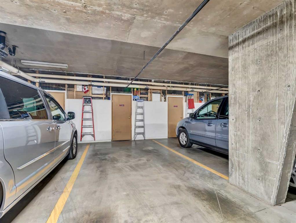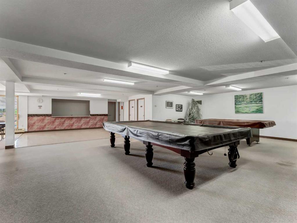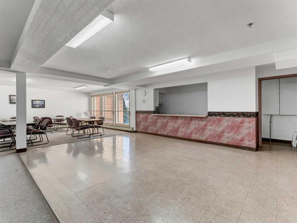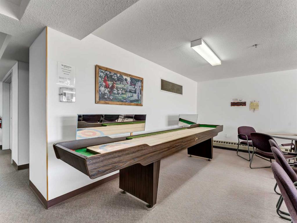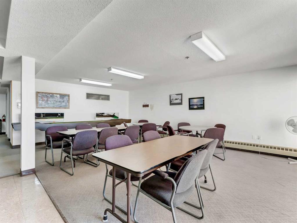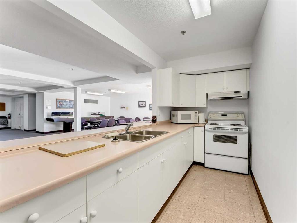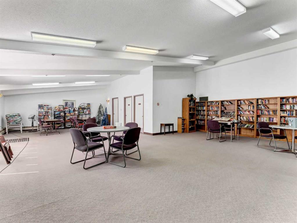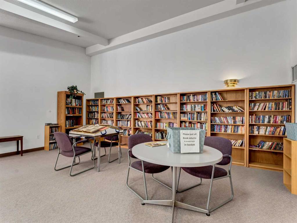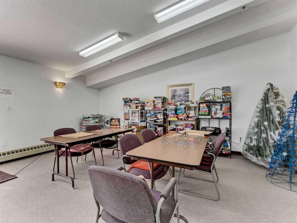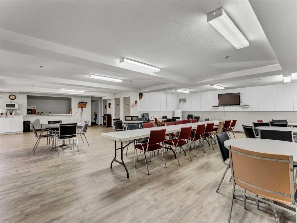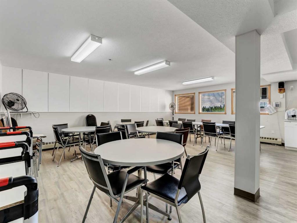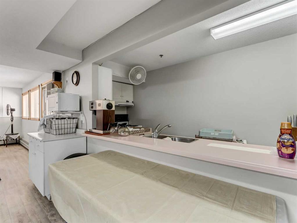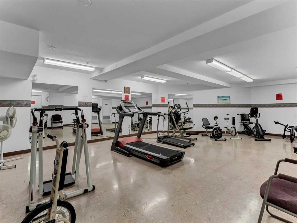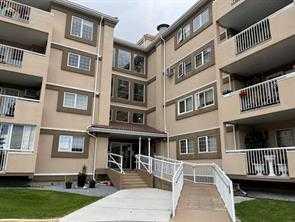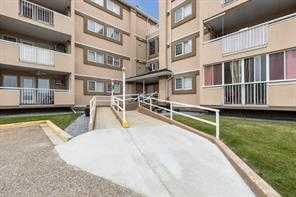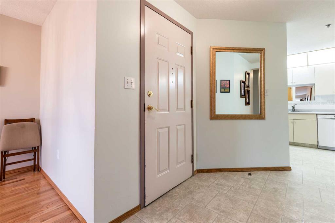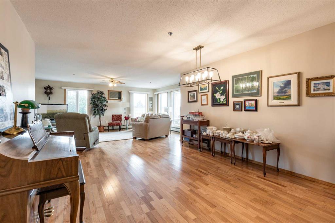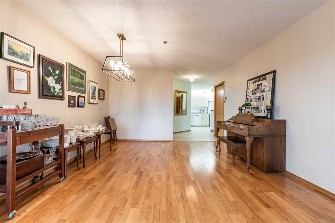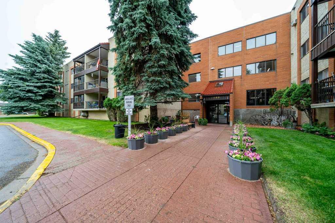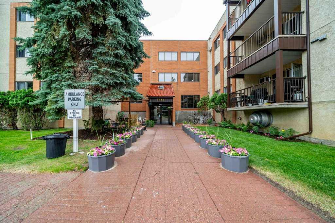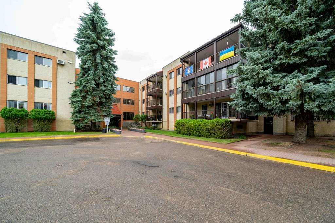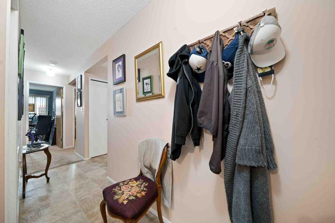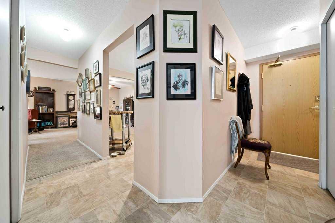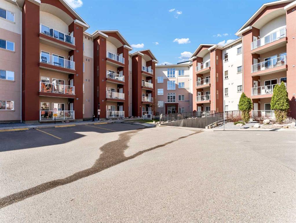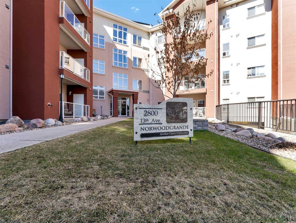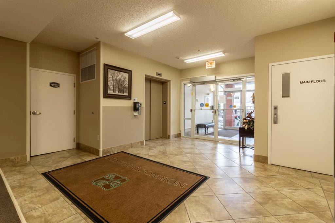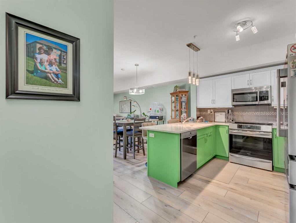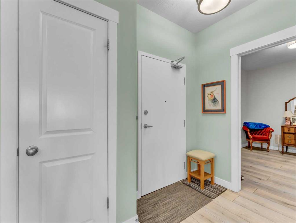320, 22 Park Meadows Drive SE
Medicine Hat T1B 4E8
MLS® Number: A2227432
$ 229,900
2
BEDROOMS
2 + 0
BATHROOMS
1,033
SQUARE FEET
1993
YEAR BUILT
Welcome to this lovely 2 bed, 2 bath condo in the desirable Park Meadows Village! Spanning 1,033 square feet, this inviting home features a spacious entryway and a generous laundry room that boasts built-in shelving for added convenience. You'll find two well-sized bedrooms, including a primary suite with an ensuite bathroom and a second bedroom boasting a 4-piece Jack and Jill Ensuite. The kitchen is a delight, offering an abundance of cabinets and coffee bar space, along with a handy pantry for all your storage needs. Adjacent to the kitchen, the large dining room creates the perfect setting for gathering. The spacious living room is a cozy retreat, complete with a screen-enclosed balcony that invites you to enjoy the outdoors in comfort. Convenience is key, as this suite is just a few steps from the elevator, making it easily accessible. Both the underground parking and storage room are also conveniently located. This wonderful age-restricted building includes all utilities in the monthly condo fee of $569.46, allowing you to enjoy an affordable, hassle-free lifestyle. Don't miss the opportunity to make this clean, move-in-ready suite your new home! Contact your local neighbourhood REALTOR® today!
| COMMUNITY | Southview-Park Meadows |
| PROPERTY TYPE | Apartment |
| BUILDING TYPE | Low Rise (2-4 stories) |
| STYLE | Single Level Unit |
| YEAR BUILT | 1993 |
| SQUARE FOOTAGE | 1,033 |
| BEDROOMS | 2 |
| BATHROOMS | 2.00 |
| BASEMENT | |
| AMENITIES | |
| APPLIANCES | Dishwasher, Garage Control(s), Refrigerator, Stove(s), Washer/Dryer, Window Coverings |
| COOLING | Wall Unit(s) |
| FIREPLACE | N/A |
| FLOORING | Carpet, Linoleum, Vinyl Plank |
| HEATING | Baseboard, Boiler |
| LAUNDRY | In Unit, Laundry Room |
| LOT FEATURES | |
| PARKING | Parkade, Stall, Underground |
| RESTRICTIONS | Adult Living, Pets Not Allowed |
| ROOF | |
| TITLE | Fee Simple |
| BROKER | RE/MAX MEDALTA REAL ESTATE |
| ROOMS | DIMENSIONS (m) | LEVEL |
|---|---|---|
| Kitchen | 11`6" x 9`3" | Main |
| Dining Room | 10`0" x 13`3" | Main |
| Living Room | 12`9" x 14`2" | Main |
| Bedroom - Primary | 11`11" x 11`11" | Main |
| Bedroom | 10`0" x 9`8" | Main |
| 3pc Ensuite bath | 0`0" x 0`0" | Main |
| 4pc Bathroom | 0`0" x 0`0" | Main |
| Laundry | 5`8" x 9`3" | Main |

