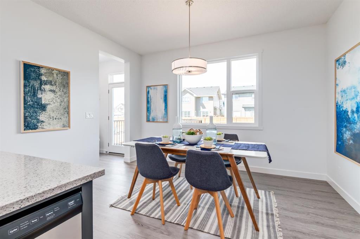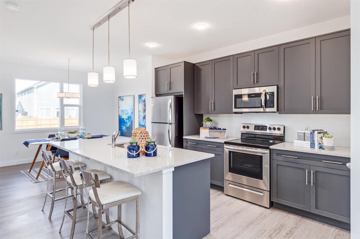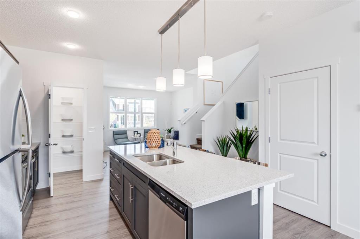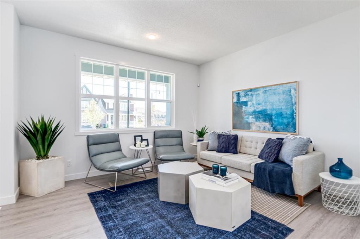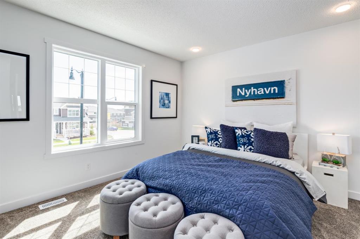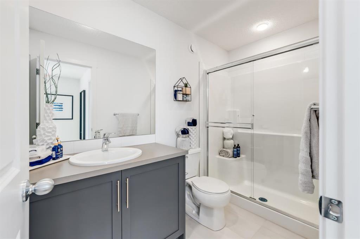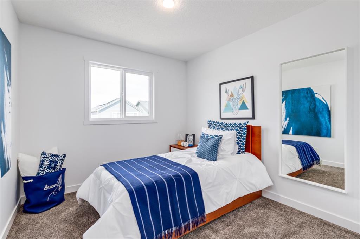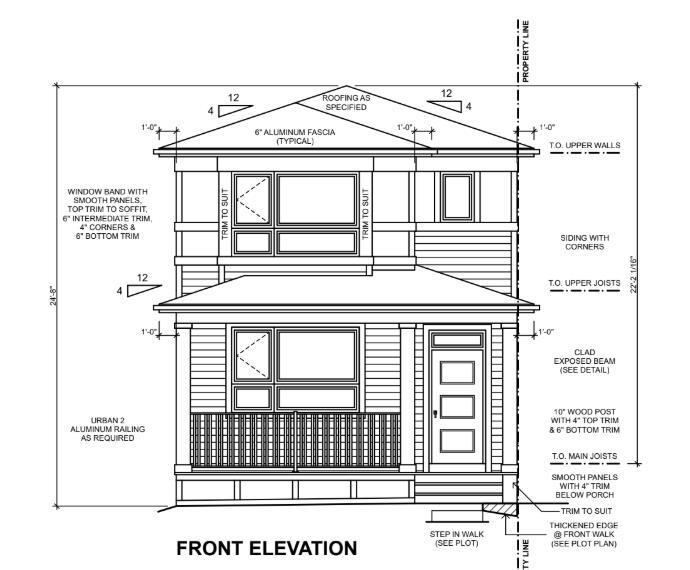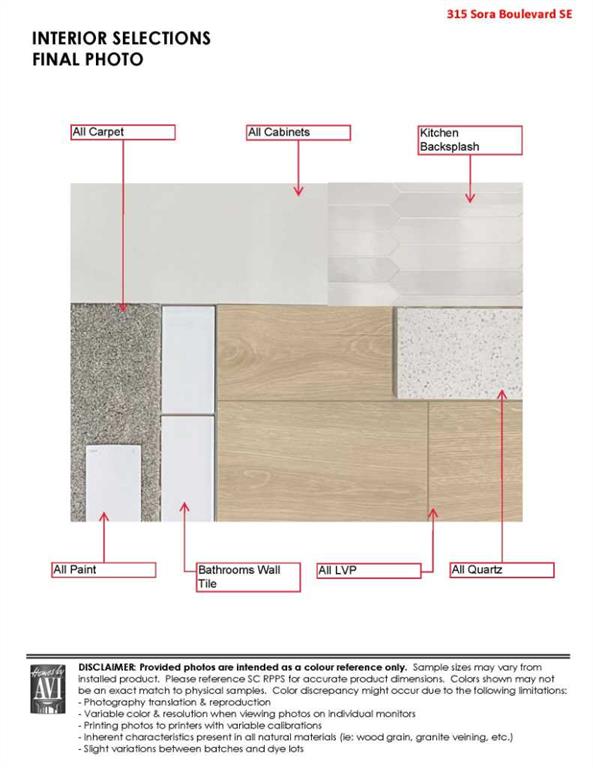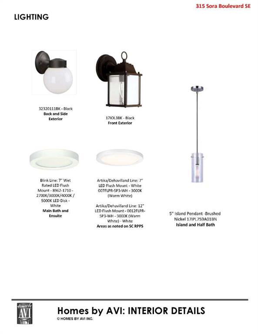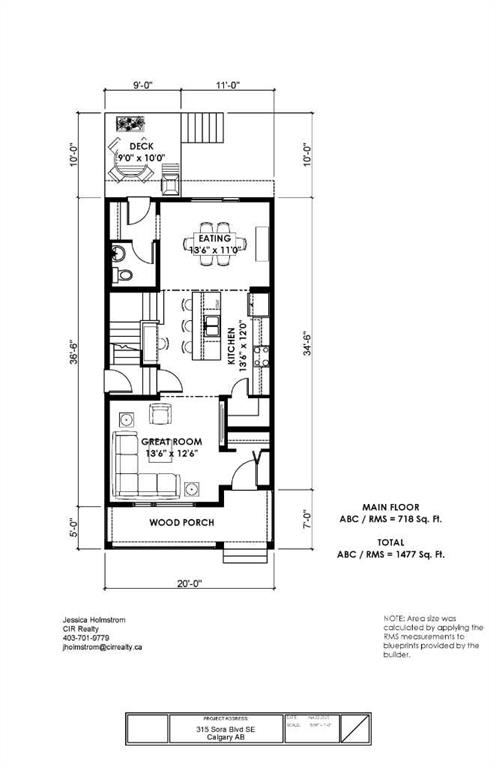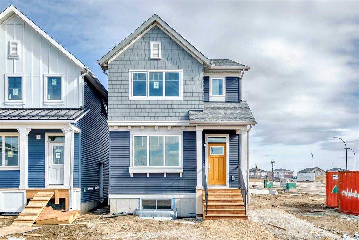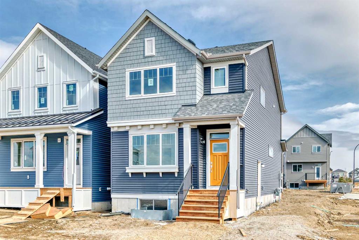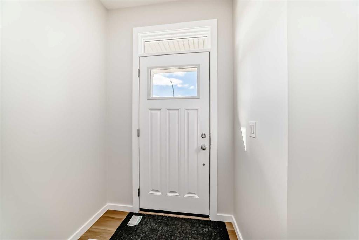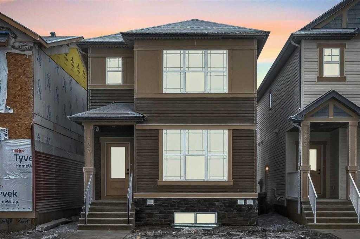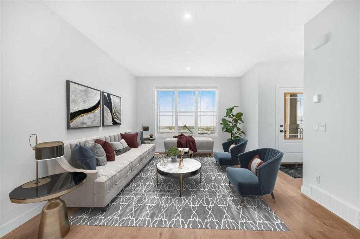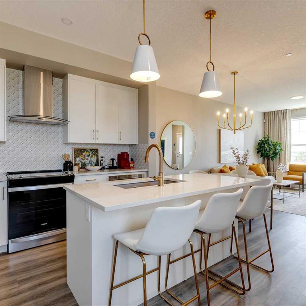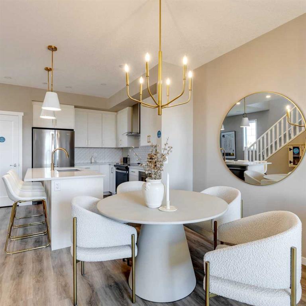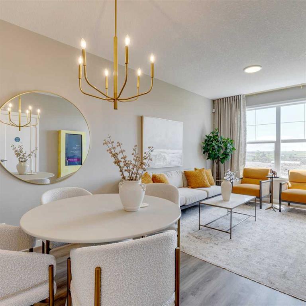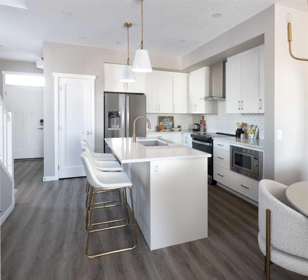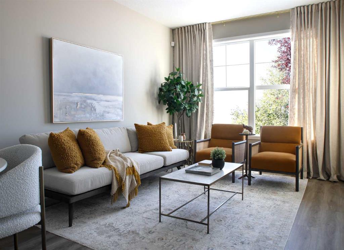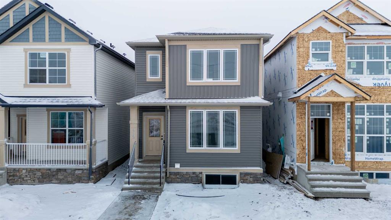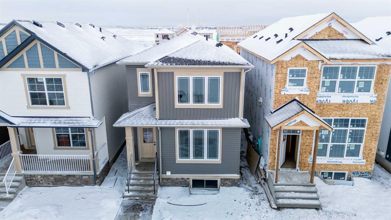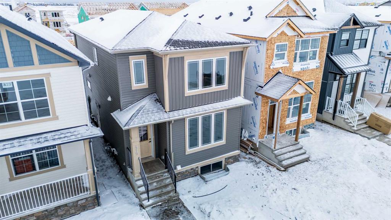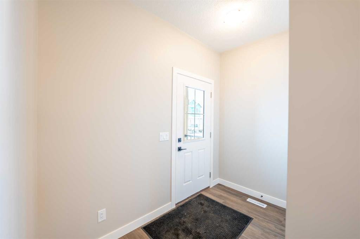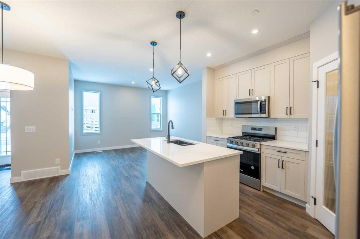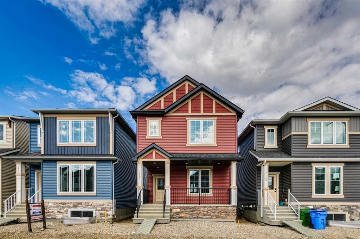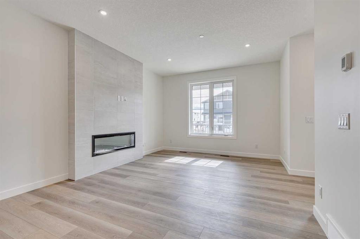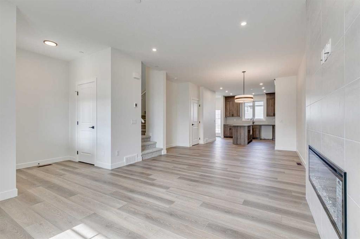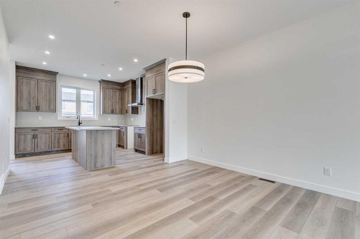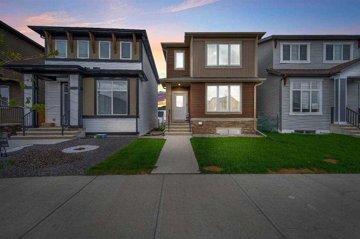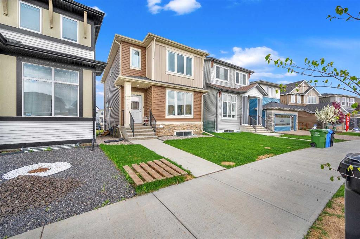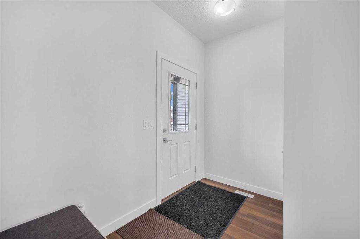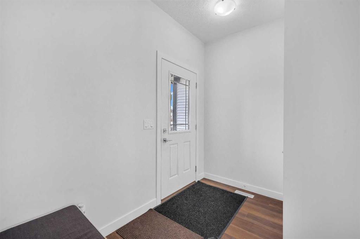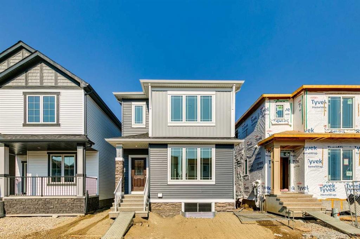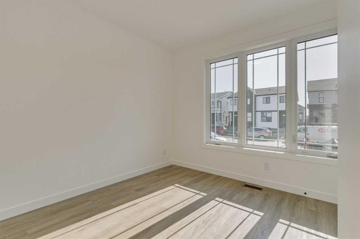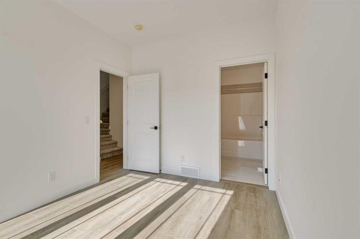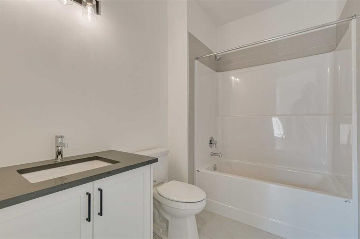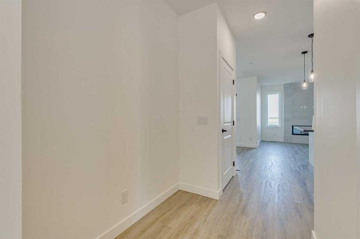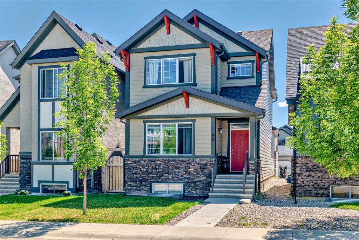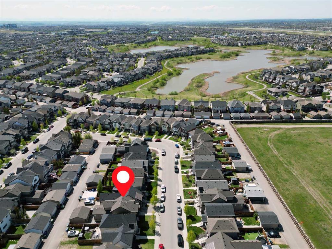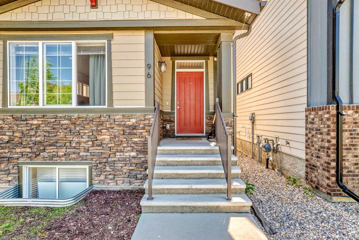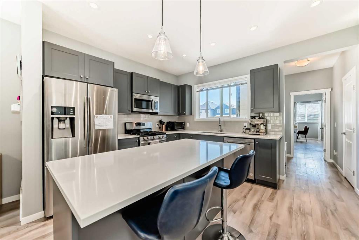315 Sora Boulevard SE
Calgary T3S 0M7
MLS® Number: A2230069
$ 559,900
3
BEDROOMS
2 + 1
BATHROOMS
1,477
SQUARE FEET
2025
YEAR BUILT
NOT ALL NEW BUILDS THINK AHEAD — THIS ONE DOES. Some new homes just hit the sweet spot—and 315 Sora Boulevard SE nails it. This brand-new Homes by Avi Alexis model delivers 1,477 sq ft of thoughtfully designed space where every detail works harder for your lifestyle and your future plans. On the main floor, an open layout blends LUXURY VINYL PLANK FLOORING, oversized windows, and a crisp designer kitchen with QUARTZ COUNTERS, a central island, WALK-IN PANTRY, and a gas line rough-in ready for your dream stove upgrade. And just off the staircase, you’ll find a small built-in alcove — ideal for a desk, bookshelf, or console table — adding a touch of extra flexibility to your main floor without sacrificing living space. Upstairs, the master bedroom offers a peaceful retreat with a walk-in closet and sleek ensuite. Two additional bedrooms, another full bath, and full-size UPPER-FLOOR LAUNDRY ROOM complete the well-balanced upper level. Downstairs, your options expand. The basement features a separate side entry, 9’ foundation height, rough-ins for both a future wet bar and SECOND LAUNDRY HOOKUP, making it ideal for future income potential, guest space, or multi-generational living. The forward-thinking design even includes a 200-AMP ELECTRICAL PANEL with SOLAR CONDUIT rough-in, setting you up for energy efficiency whenever you’re ready. Outside, enjoy a fully sodded front yard, BBQ GAS LINE rough-in off the rear deck, and a full 20' X 20' CONCRETE PAD ready for your future garage. Located in Calgary’s growing southeast community of Sora, you’ll enjoy quick access to Stoney Trail and 22X, scenic pathways, parks, and all the long-term growth this vibrant new neighbourhood offers. Fresh, functional, and far more flexible than many nearby options — THIS IS THE ONE TO SEE. Let’s book your private tour today. PLEASE NOTE: Photos are of a finished Showhome of the same model, fit and finish may differ on finished spec home. Interior selections and floorplans shown in photos.
| COMMUNITY | Hotchkiss |
| PROPERTY TYPE | Detached |
| BUILDING TYPE | House |
| STYLE | 2 Storey |
| YEAR BUILT | 2025 |
| SQUARE FOOTAGE | 1,477 |
| BEDROOMS | 3 |
| BATHROOMS | 3.00 |
| BASEMENT | Separate/Exterior Entry, Full, Unfinished |
| AMENITIES | |
| APPLIANCES | Dishwasher, Electric Range, Microwave, Range Hood, Refrigerator |
| COOLING | None |
| FIREPLACE | N/A |
| FLOORING | Carpet, Vinyl Plank |
| HEATING | High Efficiency, Forced Air, Humidity Control, Natural Gas |
| LAUNDRY | Electric Dryer Hookup, In Basement, Laundry Room, Multiple Locations, Upper Level, Washer Hookup |
| LOT FEATURES | Back Lane, Back Yard, Front Yard, Interior Lot, Zero Lot Line |
| PARKING | Alley Access, Parking Pad, See Remarks |
| RESTRICTIONS | Call Lister |
| ROOF | Asphalt Shingle |
| TITLE | Fee Simple |
| BROKER | CIR Realty |
| ROOMS | DIMENSIONS (m) | LEVEL |
|---|---|---|
| Entrance | Main | |
| Great Room | 12`6" x 13`6" | Main |
| Kitchen With Eating Area | 12`0" x 13`6" | Main |
| Pantry | 0`0" x 0`0" | Main |
| Nook | 11`0" x 13`6" | Main |
| 2pc Bathroom | Main | |
| Mud Room | Main | |
| Bedroom | 11`0" x 9`10" | Upper |
| Bedroom | 11`0" x 9`10" | Upper |
| Laundry | Upper | |
| 3pc Bathroom | Upper | |
| Bedroom - Primary | 12`10" x 14`0" | Upper |
| Walk-In Closet | Upper | |
| 3pc Ensuite bath | Upper |

