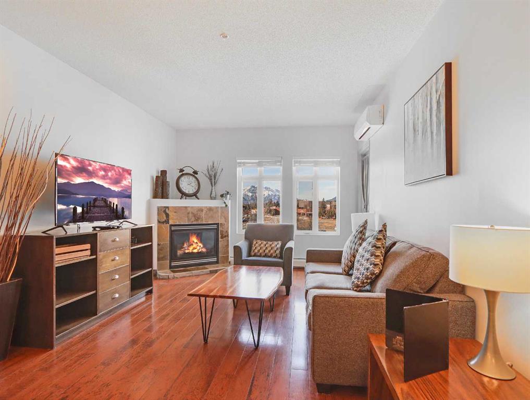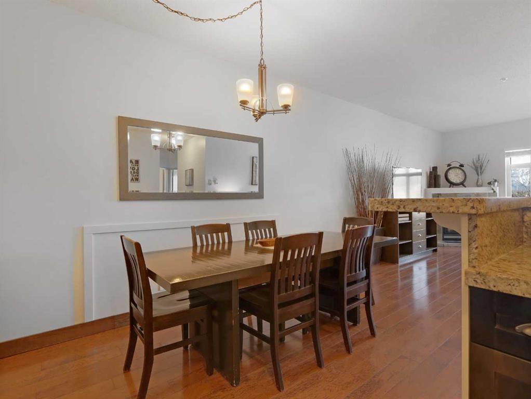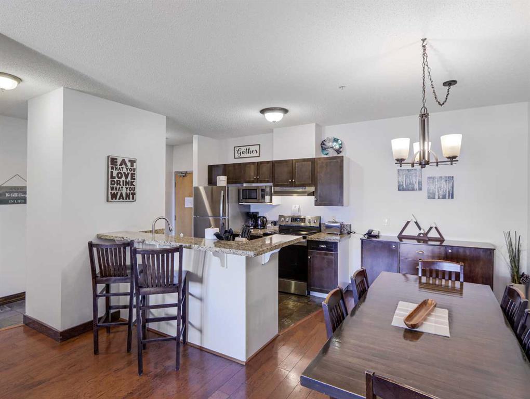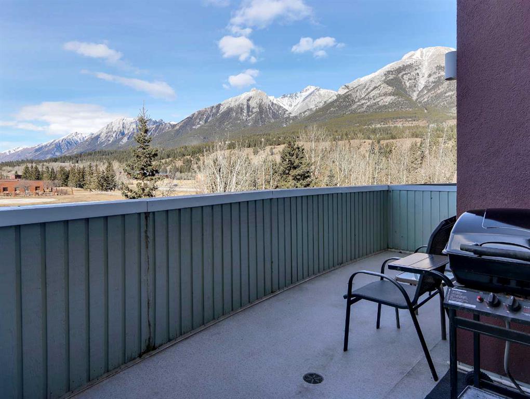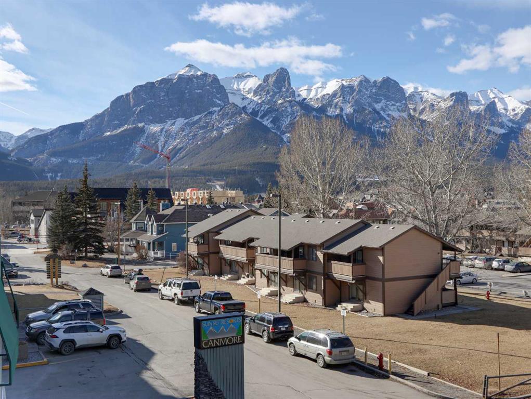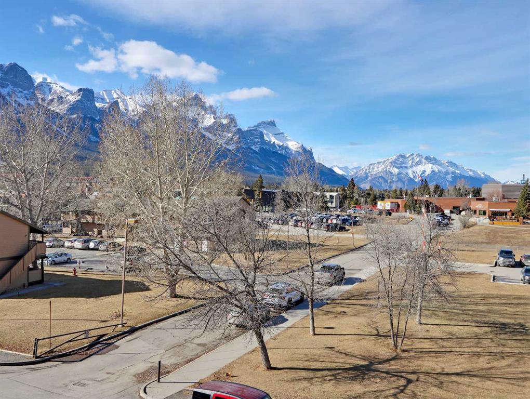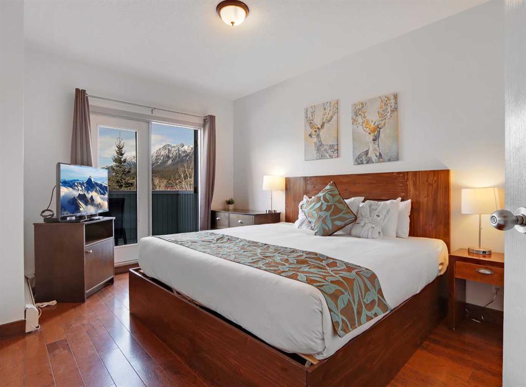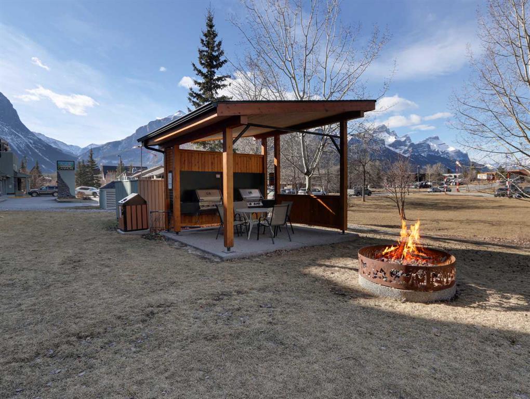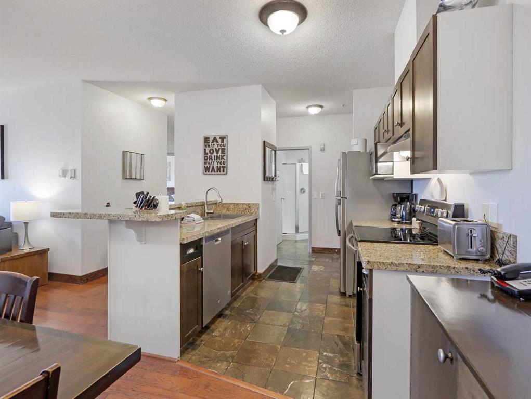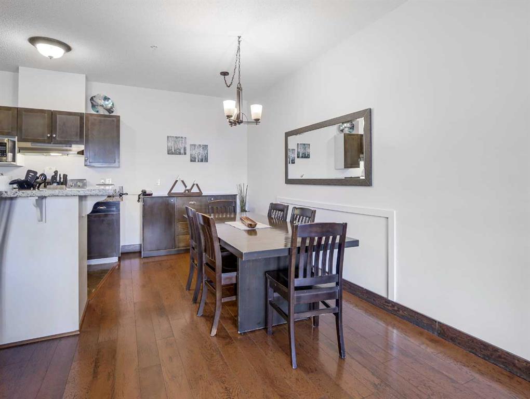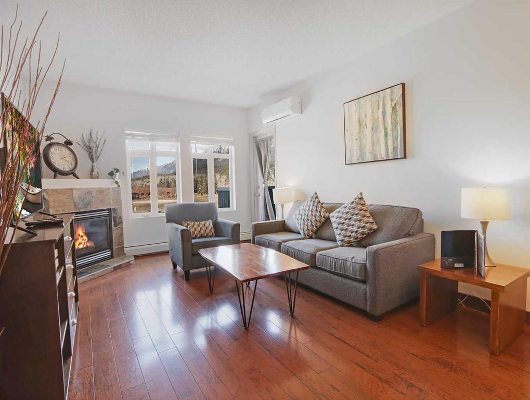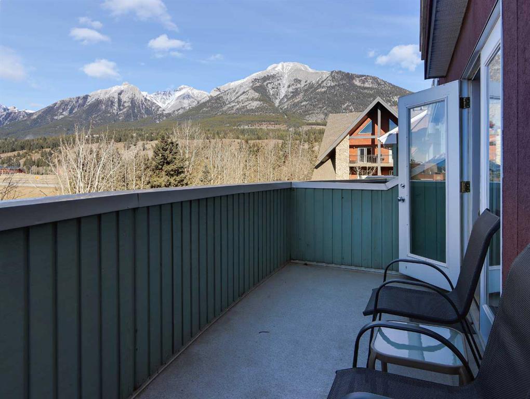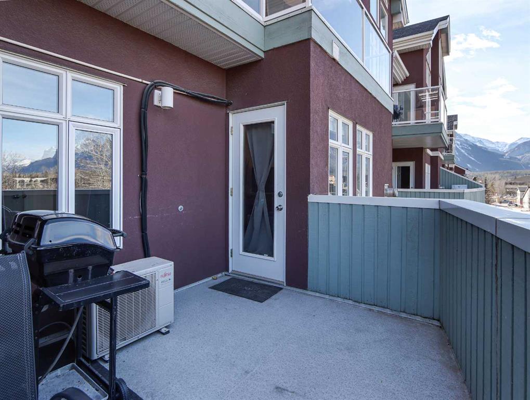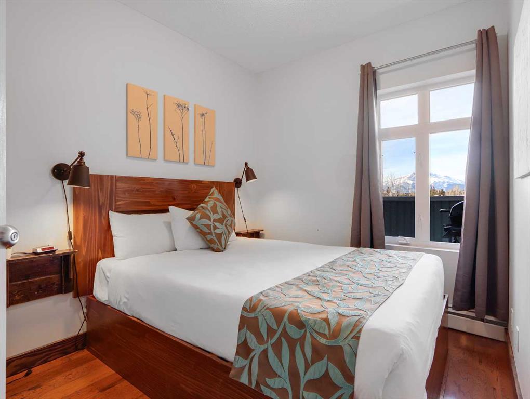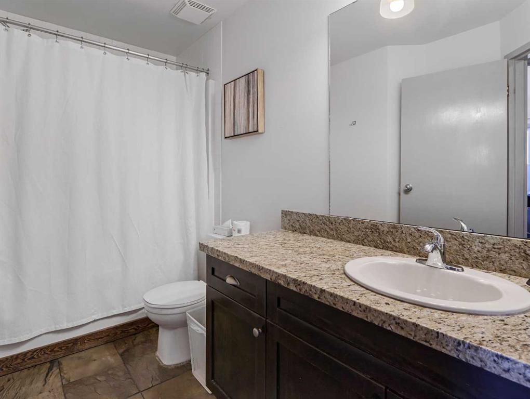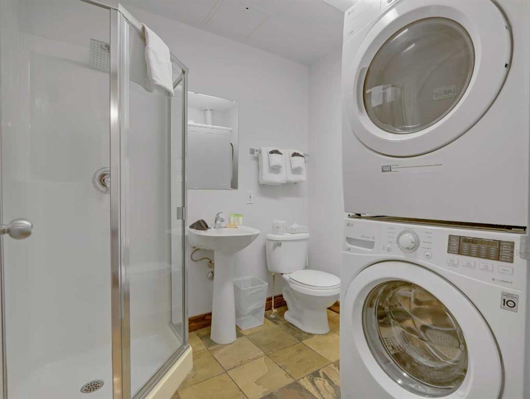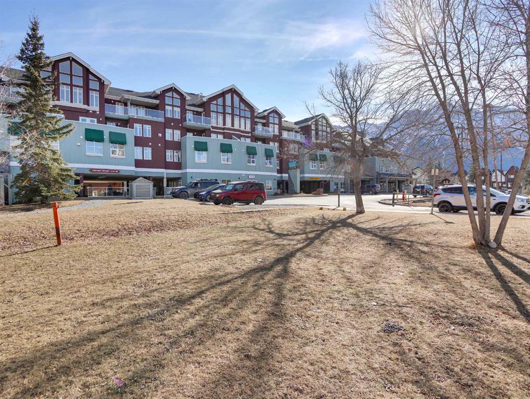313A/F, 1151 Sidney
Canmore T1W3G1
MLS® Number: A2198668
$ 100,373
2
BEDROOMS
2 + 0
BATHROOMS
831
SQUARE FEET
2001
YEAR BUILT
Experience the beauty of Canmore and the Rocky Mountains with this quarter-share (12-week) usage of a bright 2-bedroom, 2-bathroom, 3rd-floor view unit. Enjoy breathtaking mountain vistas and natural light. This unit features rotations A and F, plus 6 additional floating weeks, allowing for year-round enjoyment of Bow Valley's diverse mountain activities across all seasons. The unit boasts an open layout with a spacious west-facing deck, ideal for family gatherings or entertaining friends. Additional highlights include air conditioning, a corner gas fireplace, granite countertops, stainless steel appliances, and underground parking. Conveniently located, it is just a short walk to downtown and the town's pathway system. For more details on the quarter share, please click the brochure icon.
| COMMUNITY | Bow Valley Trail |
| PROPERTY TYPE | Apartment |
| BUILDING TYPE | Low Rise (2-4 stories) |
| STYLE | Single Level Unit |
| YEAR BUILT | 2001 |
| SQUARE FOOTAGE | 831 |
| BEDROOMS | 2 |
| BATHROOMS | 2.00 |
| BASEMENT | |
| AMENITIES | |
| APPLIANCES | Other |
| COOLING | Partial |
| FIREPLACE | Gas |
| FLOORING | Wood |
| HEATING | Baseboard |
| LAUNDRY | In Unit |
| LOT FEATURES | |
| PARKING | Assigned, Parkade, Underground |
| RESTRICTIONS | None Known |
| ROOF | Asphalt Shingle |
| TITLE | Fee Simple |
| BROKER | ROYAL LEPAGE SOLUTIONS |
| ROOMS | DIMENSIONS (m) | LEVEL |
|---|---|---|
| Kitchen | 9`9" x 13`4" | Main |
| Dining Room | 7`3" x 13`4" | Main |
| Living Room | 11`8" x 15`8" | Main |
| Balcony | 19`5" x 8`9" | Main |
| Bedroom - Primary | 10`6" x 14`8" | Main |
| 4pc Bathroom | 10`4" x 5`9" | Main |
| Bedroom | 8`2" x 10`8" | Main |
| 3pc Bathroom | 6`9" x 7`7" | Main |

