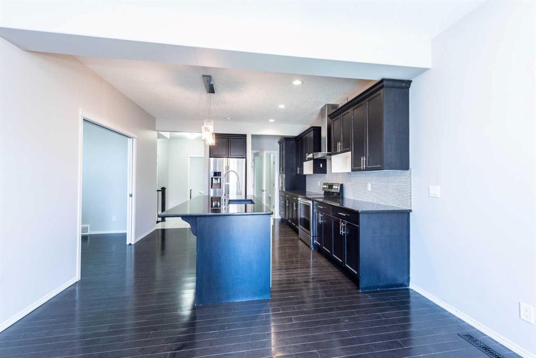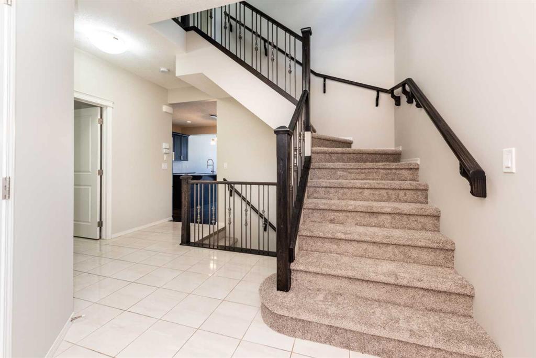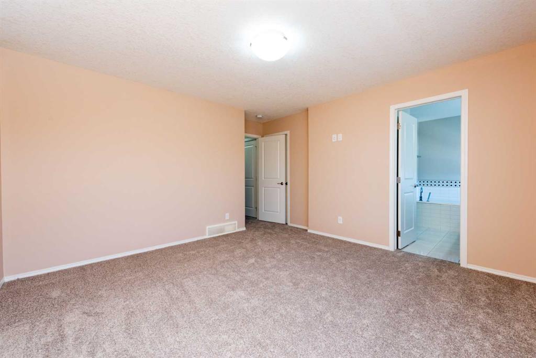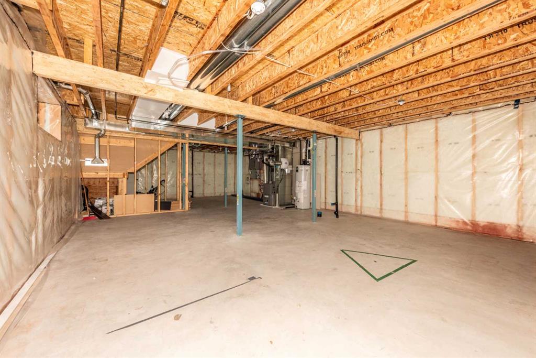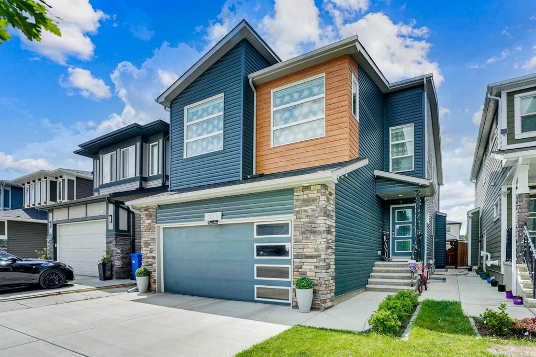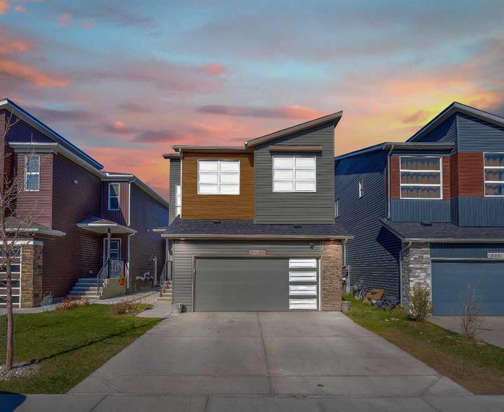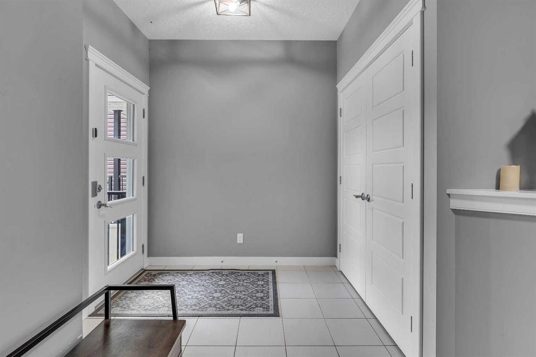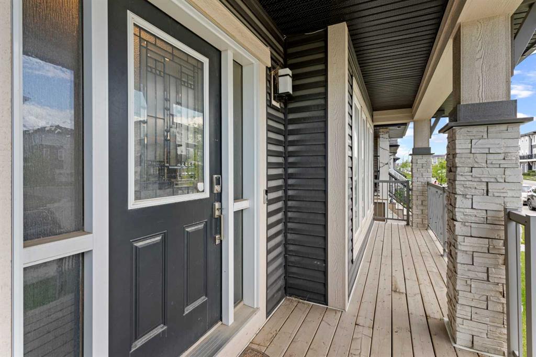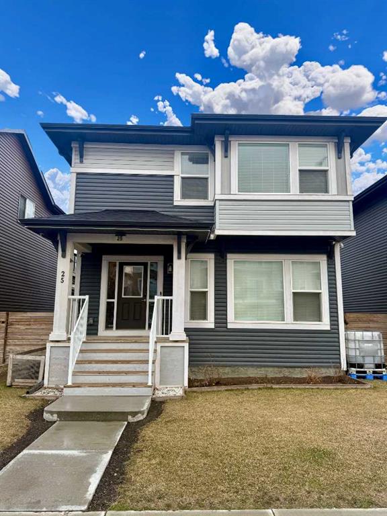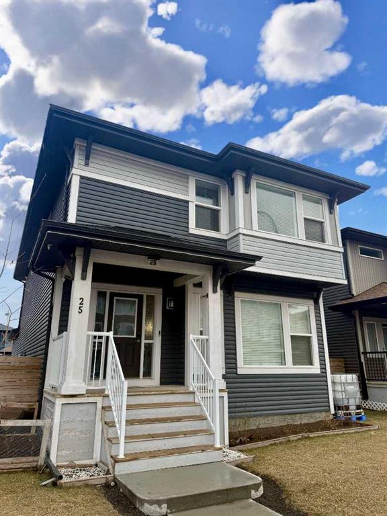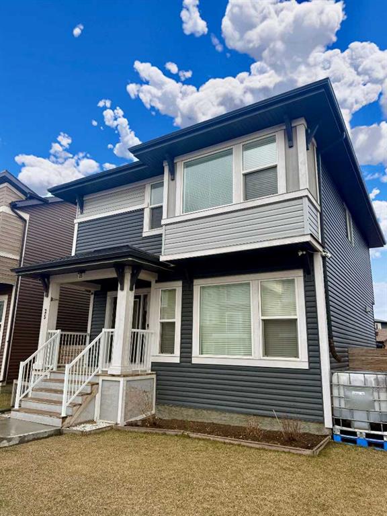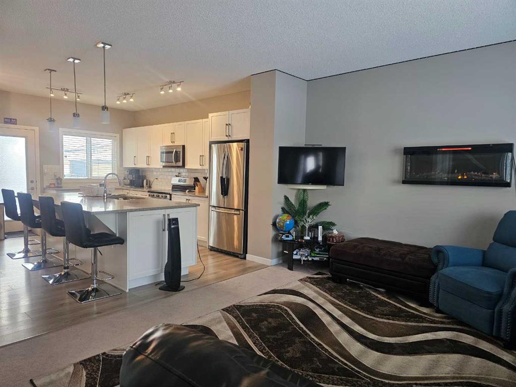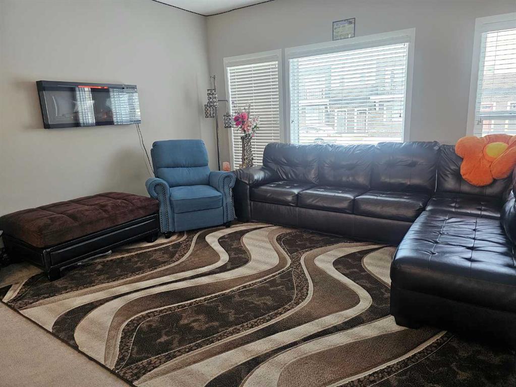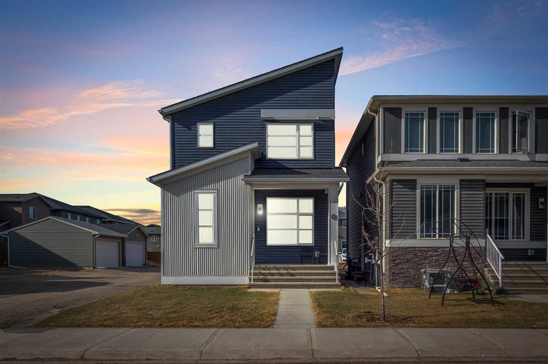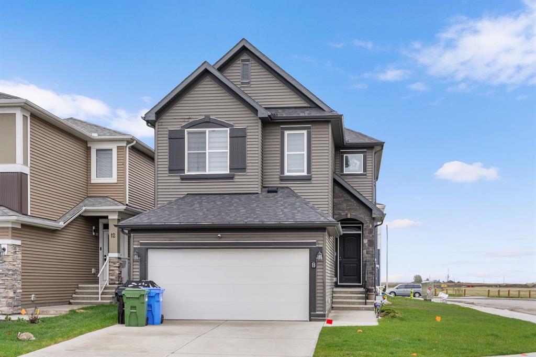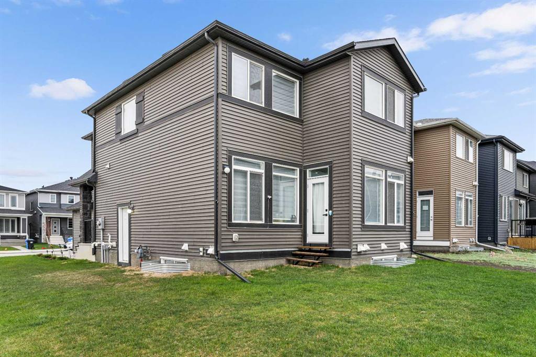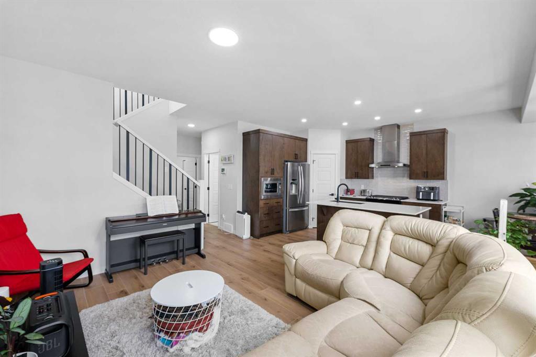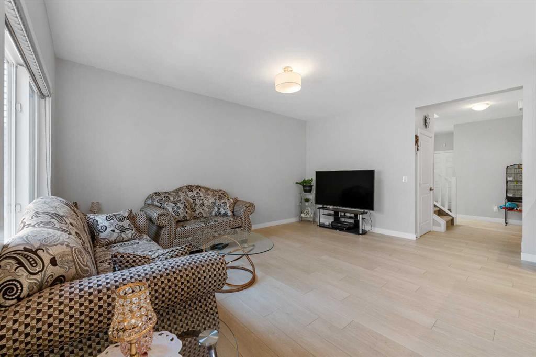313 Cornerstone Manor NE
Calgary T3N 1H5
MLS® Number: A2217923
$ 799,900
4
BEDROOMS
3 + 1
BATHROOMS
2,295
SQUARE FEET
2018
YEAR BUILT
Stylish. Spacious. Smart Investment. Welcome to 313 Cornerstone Manor NE. This 4-bedroom + bonus room, 4-bathroom detached home offers over 2,295 sqft of beautifully finished space on a conventional lot with back lane access. Built in 2018, this well-maintained property features two master suites, a main floor den perfect for a home office or flex room, and an inviting living area with an electric fireplace. Upstairs, enjoy the spacious bonus room for added flexibility. With a separate side entrance, this home offers excellent future basement potential, making it ideal for multi-generational families or savvy investors. Situated on a quiet street in Cornerstone, you’re just minutes from parks, shopping, schools, and major routes like Stoney Trail. Recent updates include new rug and fresh paint. Siding and roof have been repaired following hail damage. Central AC is installed for year-round comfort. Move-in ready and loaded with value – this is the one you’ve been waiting for.
| COMMUNITY | Cornerstone |
| PROPERTY TYPE | Detached |
| BUILDING TYPE | House |
| STYLE | 2 Storey |
| YEAR BUILT | 2018 |
| SQUARE FOOTAGE | 2,295 |
| BEDROOMS | 4 |
| BATHROOMS | 4.00 |
| BASEMENT | Full, Unfinished |
| AMENITIES | |
| APPLIANCES | Dishwasher, Dryer, Electric Range, Microwave, Range Hood, Refrigerator, Washer, Washer/Dryer |
| COOLING | Central Air |
| FIREPLACE | Gas |
| FLOORING | Carpet, Ceramic Tile, Hardwood |
| HEATING | Forced Air, Natural Gas |
| LAUNDRY | Upper Level |
| LOT FEATURES | Back Lane |
| PARKING | Concrete Driveway, Double Garage Attached, Garage Faces Front |
| RESTRICTIONS | None Known |
| ROOF | Asphalt Shingle |
| TITLE | Fee Simple |
| BROKER | Real Broker |
| ROOMS | DIMENSIONS (m) | LEVEL |
|---|---|---|
| 2pc Bathroom | 4`11" x 5`4" | Main |
| Dining Room | 9`7" x 11`5" | Main |
| Foyer | 8`8" x 6`10" | Main |
| Kitchen | 12`11" x 15`11" | Main |
| Living Room | 22`11" x 14`3" | Main |
| Mud Room | 8`10" x 10`6" | Main |
| 4pc Bathroom | 9`11" x 4`11" | Second |
| 4pc Ensuite bath | 8`11" x 4`11" | Second |
| 5pc Ensuite bath | 9`8" x 9`5" | Second |
| Bedroom | 13`2" x 12`9" | Second |
| Bedroom | 10`0" x 10`11" | Second |
| Bedroom | 10`0" x 11`0" | Second |
| Bonus Room | 13`10" x 16`0" | Second |
| Bedroom - Primary | 13`6" x 14`9" | Second |
| Walk-In Closet | 9`1" x 8`7" | Second |





