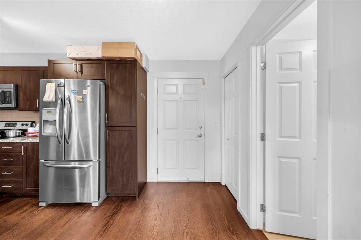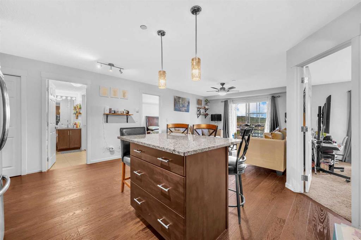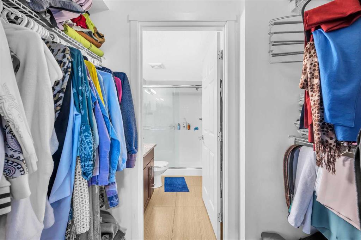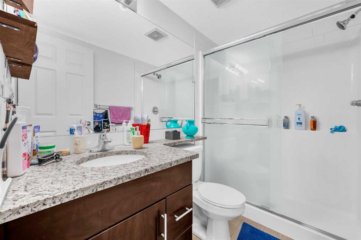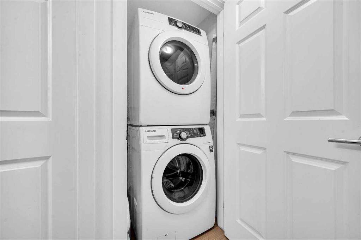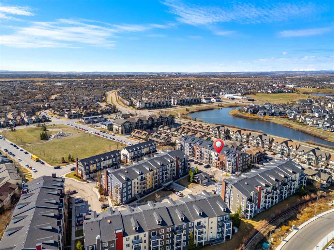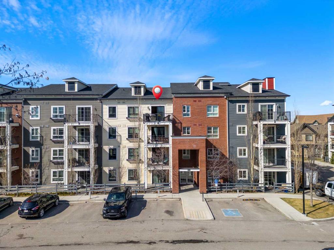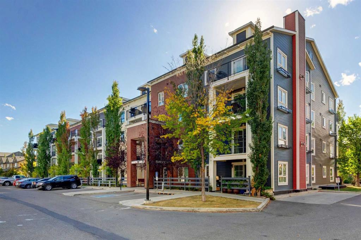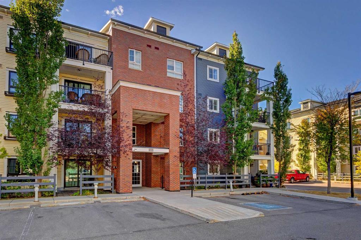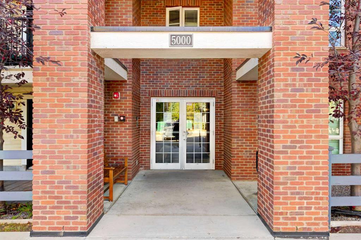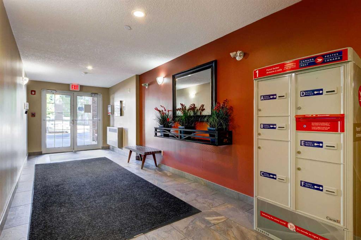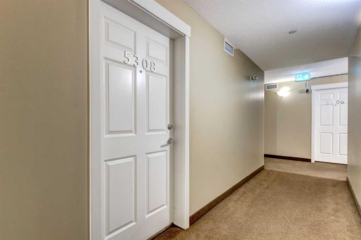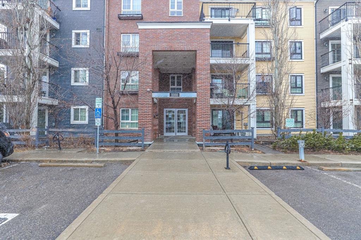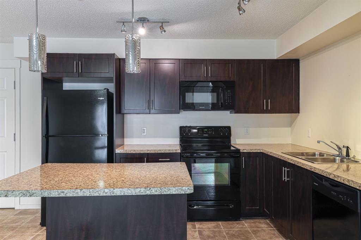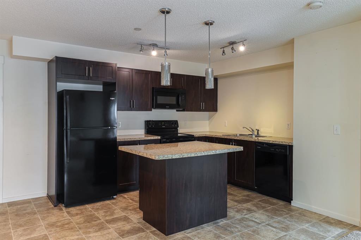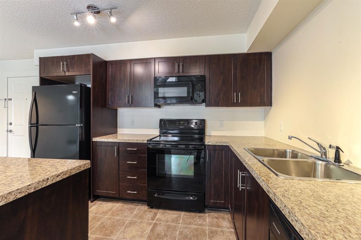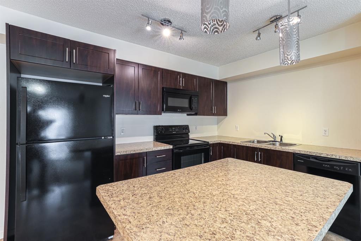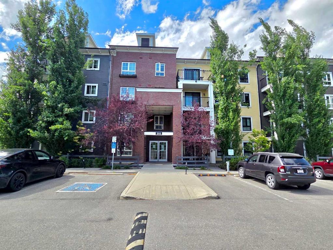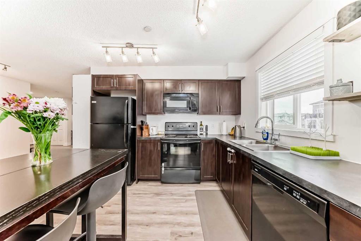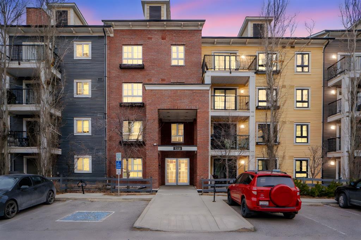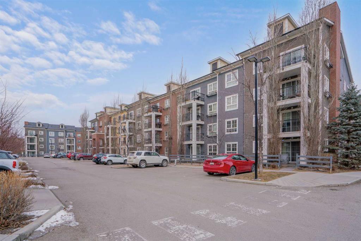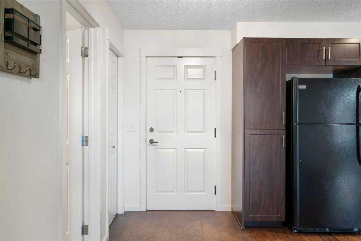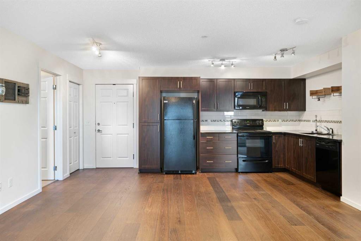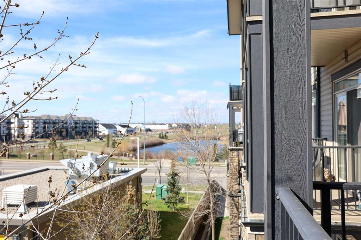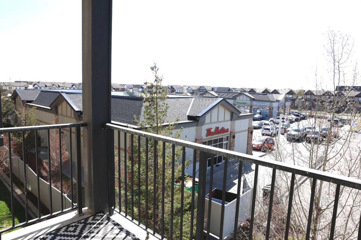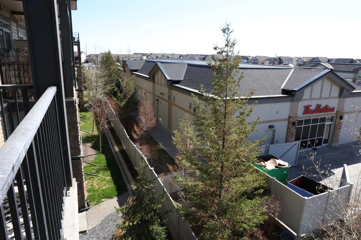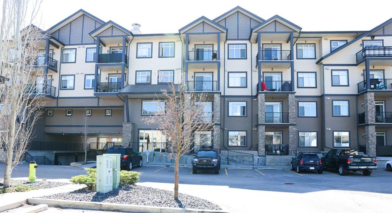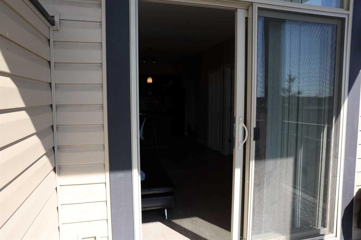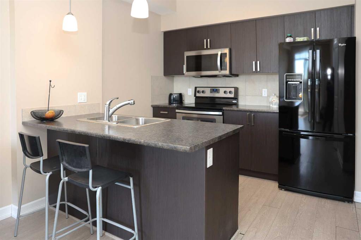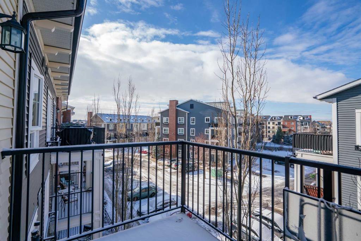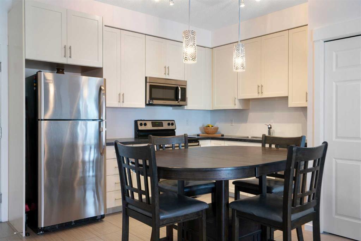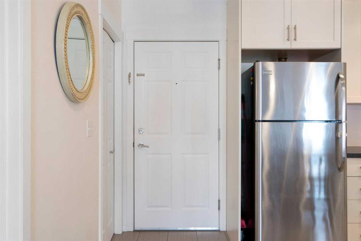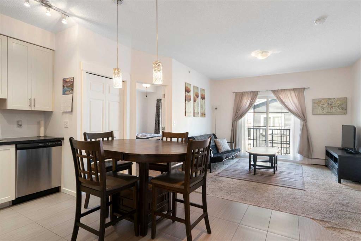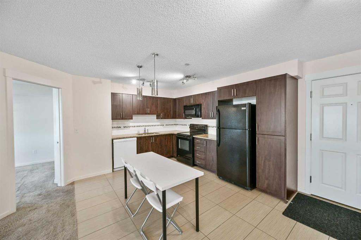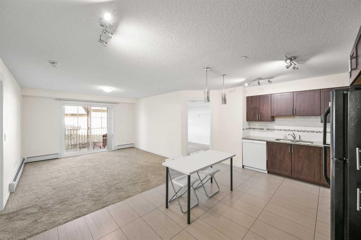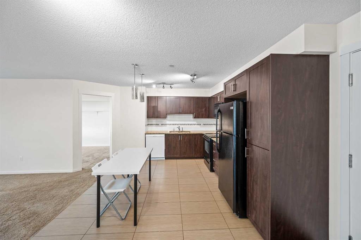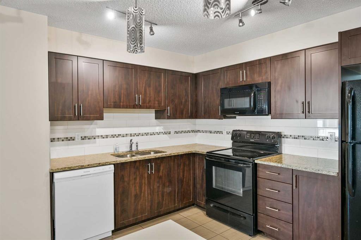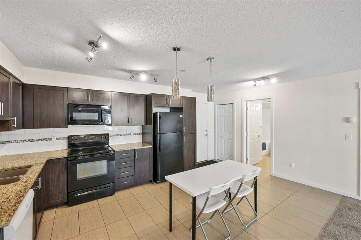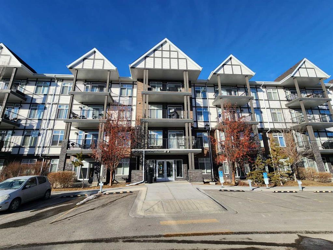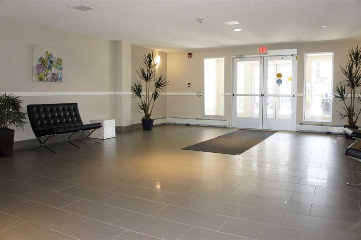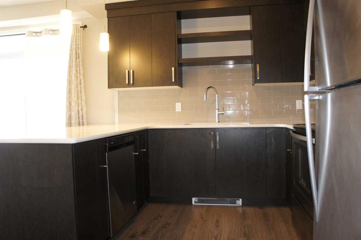3105, 270 Copperpond Common SE
Calgary T2Z 1J1
MLS® Number: A2218169
$ 329,900
2
BEDROOMS
2 + 0
BATHROOMS
801
SQUARE FEET
2013
YEAR BUILT
Ground Level Unit! Enjoy maintenance-free living in this 2-bedroom, 2 bathroom condo in the amenity-rich community of Copperfield. This bright and modern unit features an open-concept layout with a spacious kitchen boasting granite countertops, upgraded stainless steel appliances, a large island, modern glass backsplash, extra pantry and cabinetry, and wide plank hardwood floors that flow throughout the main living space. The knockdown ceilings add a stylish touch, and the layout is ideal for both everyday living and entertaining. The primary bedroom includes a walk-in closet and a private ensuite, while the second bedroom and full bath offer flexibility for guests or a home office. Enjoy the convenience of in-suite laundry, plenty of closet space, and your generous patio, which is perfect for relaxing or hosting guests. This unit comes with a titled heated underground parking stall and an assigned storage cage. Located in a well-managed complex close to parks, walking paths, playgrounds, and a variety of shops and services, this is an incredible opportunity to own in a vibrant, amenity-rich community. Exceptional value and move-in ready, don’t miss it!
| COMMUNITY | Copperfield |
| PROPERTY TYPE | Apartment |
| BUILDING TYPE | Low Rise (2-4 stories) |
| STYLE | Single Level Unit |
| YEAR BUILT | 2013 |
| SQUARE FOOTAGE | 801 |
| BEDROOMS | 2 |
| BATHROOMS | 2.00 |
| BASEMENT | |
| AMENITIES | |
| APPLIANCES | Dishwasher, Electric Stove, Microwave Hood Fan, Refrigerator, Washer/Dryer, Window Coverings |
| COOLING | None |
| FIREPLACE | N/A |
| FLOORING | Carpet, Ceramic Tile, Hardwood |
| HEATING | Electric, Hot Water |
| LAUNDRY | In Unit |
| LOT FEATURES | |
| PARKING | Heated Garage, Parkade, Underground |
| RESTRICTIONS | None Known |
| ROOF | Asphalt Shingle |
| TITLE | Fee Simple |
| BROKER | RE/MAX Real Estate (Central) |
| ROOMS | DIMENSIONS (m) | LEVEL |
|---|---|---|
| 3pc Ensuite bath | Main | |
| 4pc Bathroom | Main | |
| Bedroom | 17`0" x 8`10" | Main |
| Dining Room | 6`3" x 15`3" | Main |
| Kitchen | 12`7" x 8`3" | Main |
| Living Room | 12`7" x 10`6" | Main |
| Bedroom - Primary | 13`6" x 9`11" | Main |







