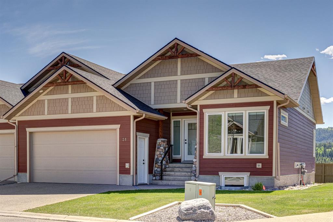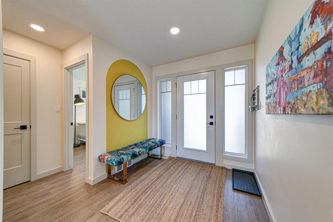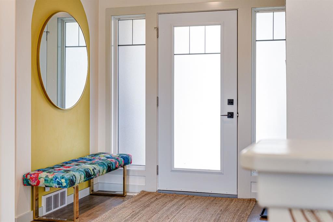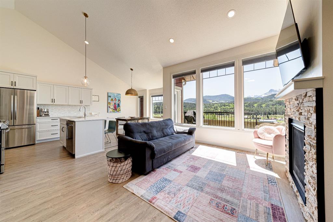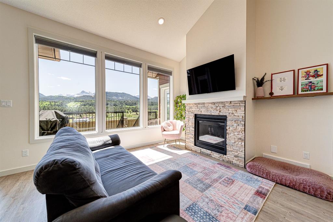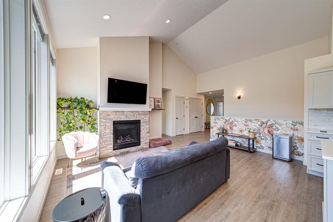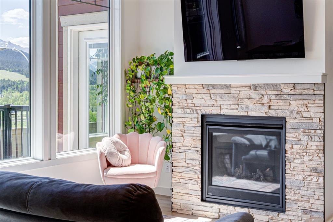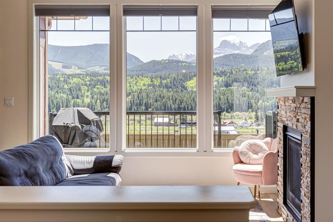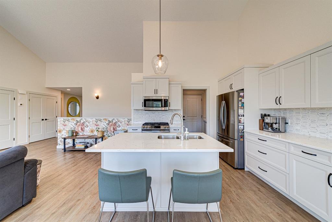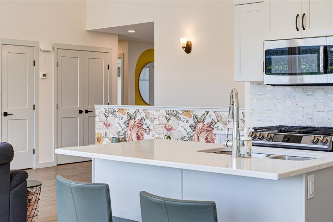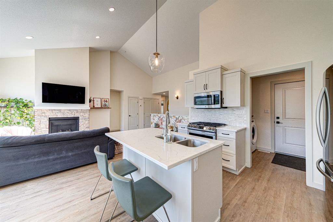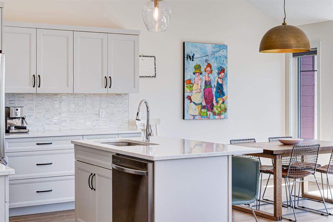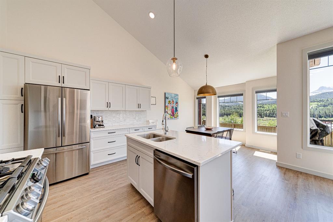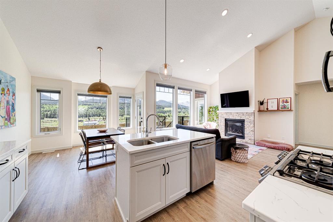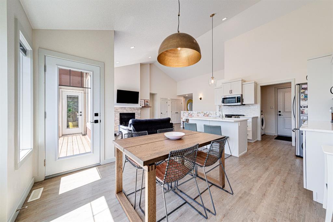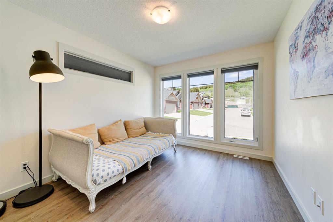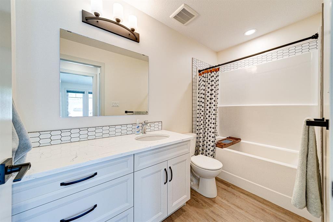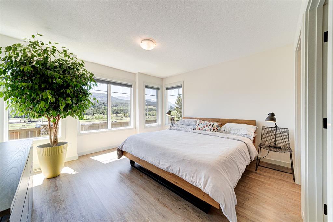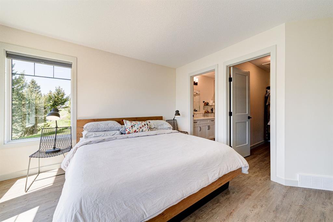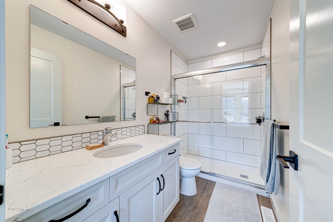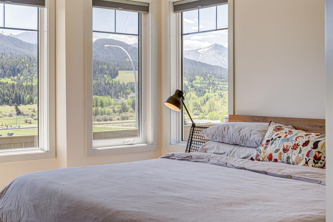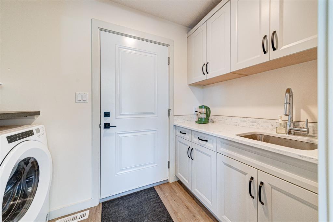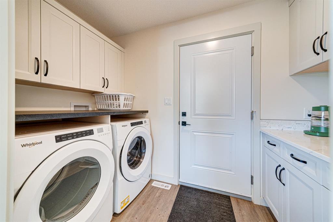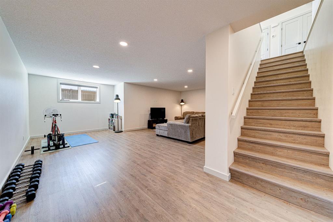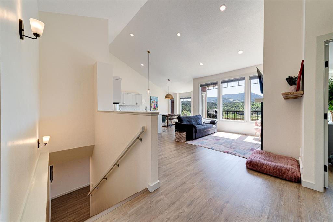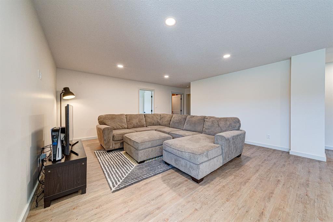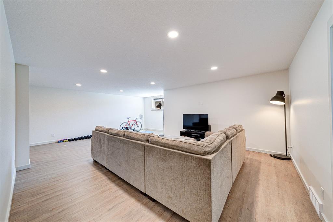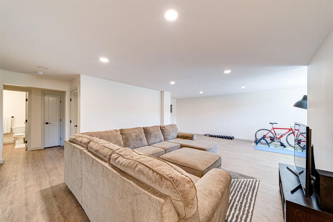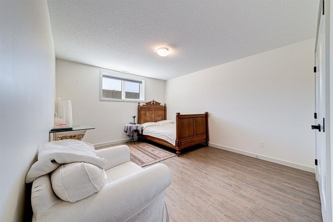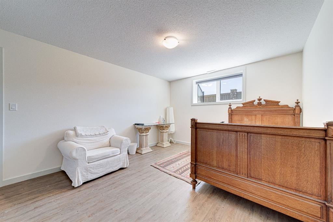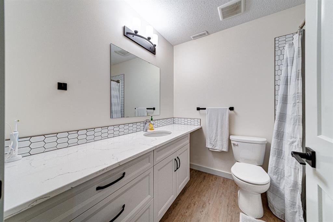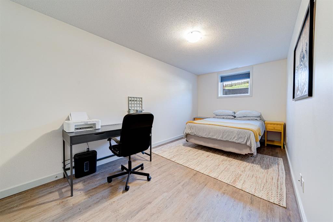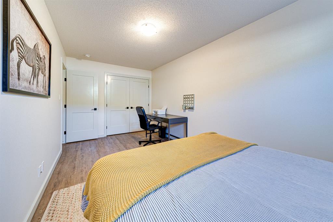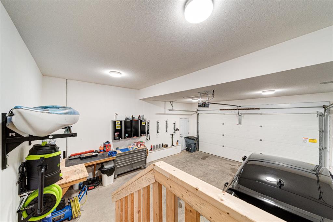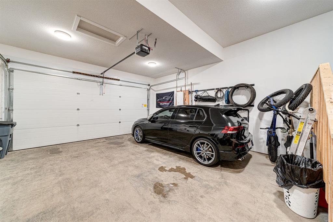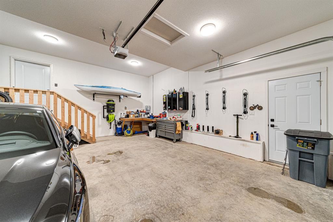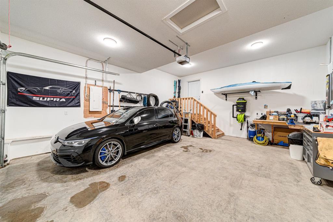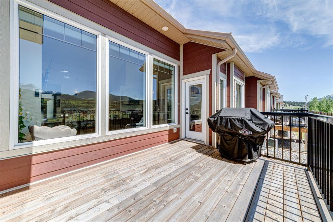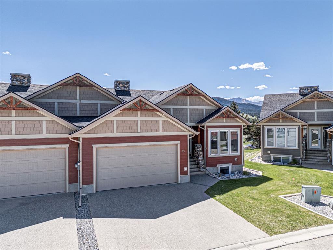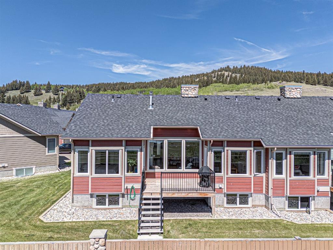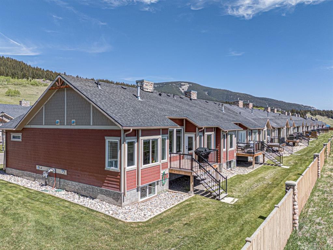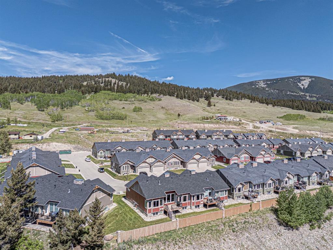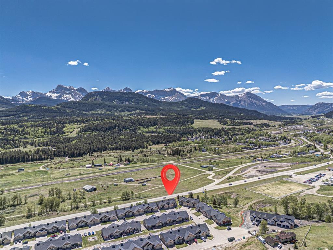31 IRONSTONE DR
Coleman T0K0M0
MLS® Number: A2226131
$ 534,900
4
BEDROOMS
3 + 0
BATHROOMS
1,188
SQUARE FEET
2020
YEAR BUILT
Welcome to 31 Ironstone Drive – a beautifully maintained duplex nestled in a stunning mountain setting. This spacious 4-bedroom, 3-bathroom home features an open floor plan perfect for modern living, complete with main floor laundry and a generous laundry room with sink and storage for added convenience. Enjoy breathtaking views, and entertain with ease in the open-concept kitchen , dining, and living areas. The kitchen is complete with beautiful stone countertops and a gas range with convection oven. The attached double car garage with 240V outlet and built in work bench offers plenty of space for vehicles and storage. Ideally located close to all amenities, this home blends modern comfort, style, and mountain charm. Don’t miss this incredible opportunity!
| COMMUNITY | |
| PROPERTY TYPE | Semi Detached (Half Duplex) |
| BUILDING TYPE | Duplex |
| STYLE | Side by Side, Bungalow |
| YEAR BUILT | 2020 |
| SQUARE FOOTAGE | 1,188 |
| BEDROOMS | 4 |
| BATHROOMS | 3.00 |
| BASEMENT | Finished, Full |
| AMENITIES | |
| APPLIANCES | Dishwasher, Garage Control(s), Gas Range, Microwave Hood Fan, Refrigerator, Washer/Dryer |
| COOLING | None |
| FIREPLACE | Gas |
| FLOORING | Vinyl |
| HEATING | Forced Air |
| LAUNDRY | Laundry Room, Main Level |
| LOT FEATURES | Views |
| PARKING | Double Garage Attached |
| RESTRICTIONS | Condo/Strata Approval |
| ROOF | Asphalt |
| TITLE | Fee Simple |
| BROKER | eXp Realty of Canada |
| ROOMS | DIMENSIONS (m) | LEVEL |
|---|---|---|
| Bedroom | 12`3" x 16`3" | Lower |
| Game Room | 25`6" x 23`10" | Lower |
| Bedroom | 9`4" x 17`7" | Lower |
| 4pc Bathroom | Lower | |
| 3pc Ensuite bath | 0`0" x 0`0" | Main |
| 4pc Bathroom | 0`0" x 0`0" | Main |
| Dining Room | 11`1" x 11`0" | Main |
| Kitchen | 11`1" x 10`1" | Main |
| Living Room | 17`5" x 16`8" | Main |
| Laundry | 9`1" x 5`3" | Main |
| Bedroom - Primary | 13`2" x 15`0" | Main |
| Bedroom | 10`0" x 13`1" | Main |

