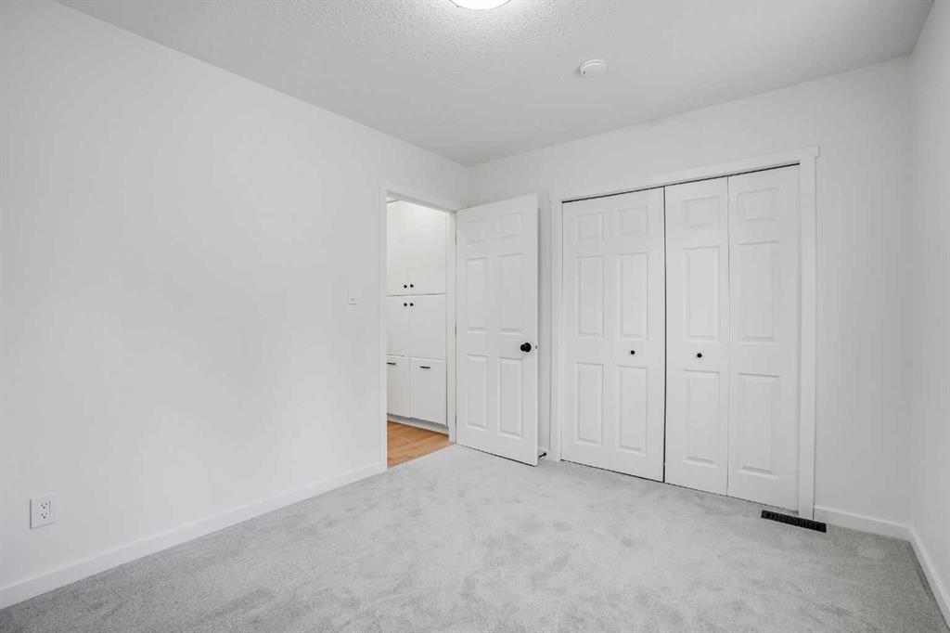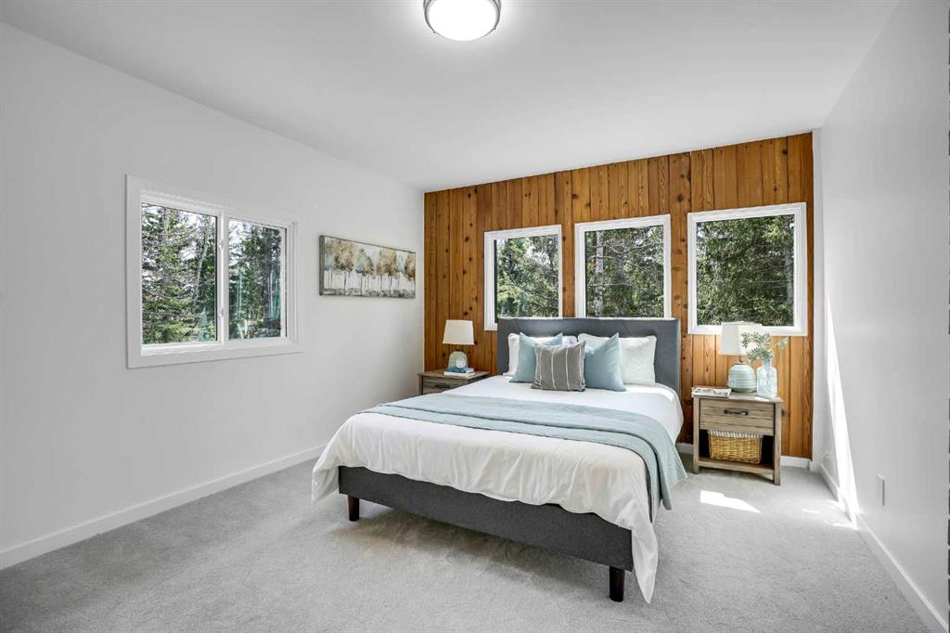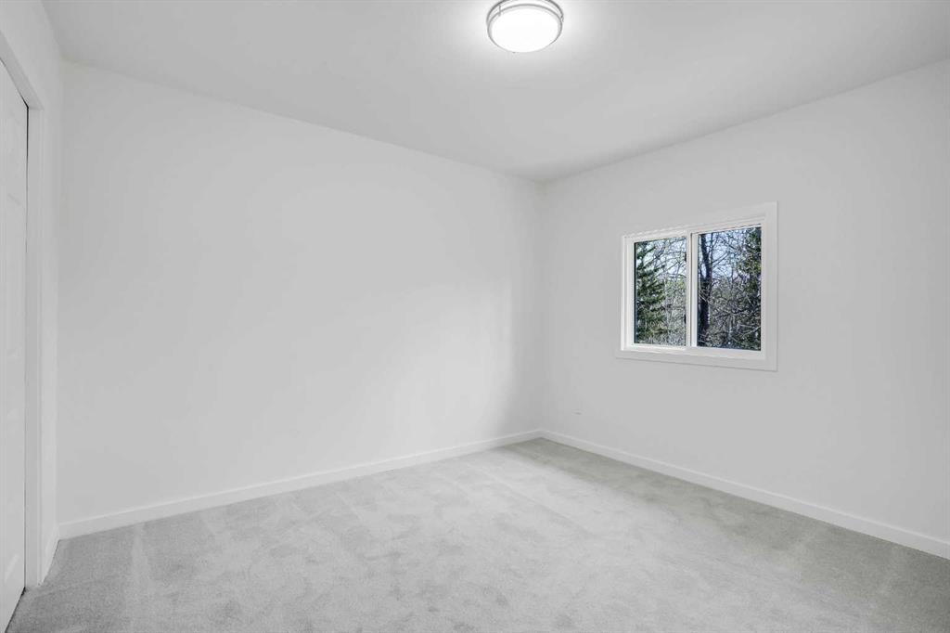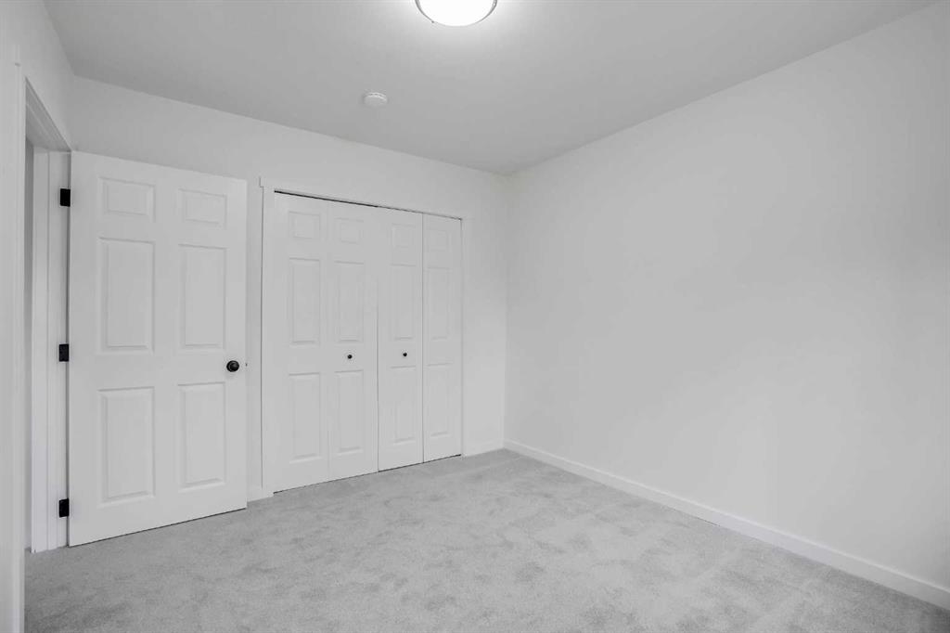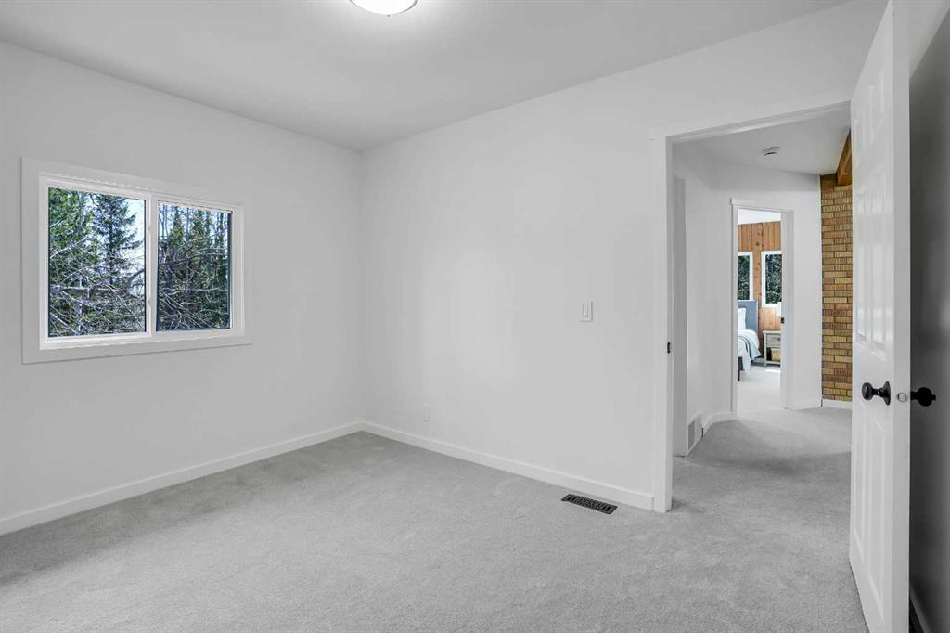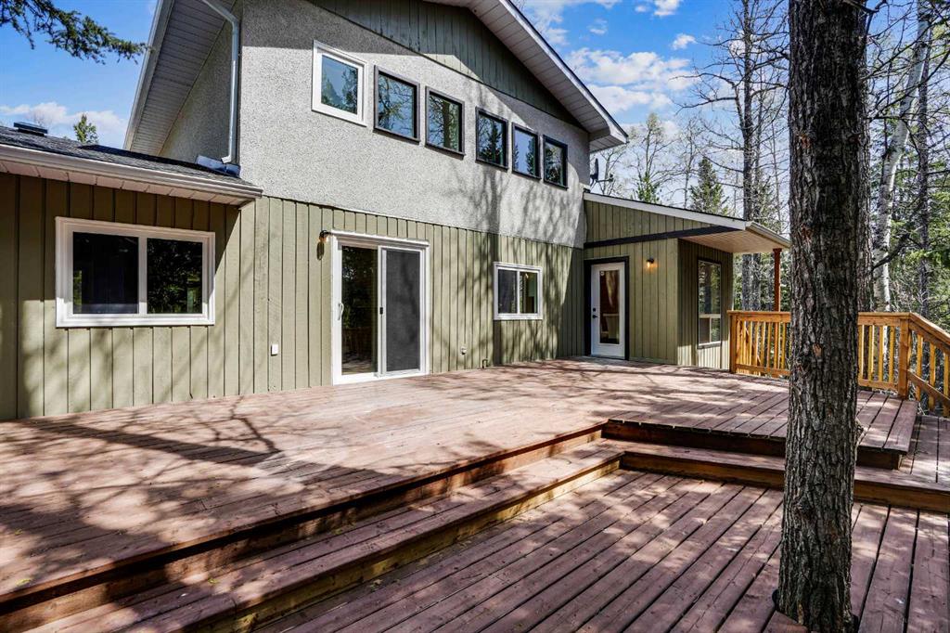31, 29066 Range Road 52
Rural Mountain View County T0M 2E0
MLS® Number: A2216811
$ 772,500
3
BEDROOMS
3 + 0
BATHROOMS
1,890
SQUARE FEET
1978
YEAR BUILT
HUGE PRICE REDUCTION Nature’s Music is Calling – 1.48 Acres at Winchell Lake Discover your private paradise on 1.48 beautifully treed acres just steps from tranquil Winchell Lake. This totally renovated two-storey home offers the perfect blend of comfort, style, and seclusion—ideal as a year-round residence or a peaceful summer getaway. Key Features: Fully Renovated Home – Every detail has been upgraded: new windows, new flooring, fresh paint throughout, new roof, new high-efficiency furnace, hot water tank, and a refreshed gravel driveway. New Double Attached Garage – Plenty of room for your vehicles, tools, or recreational gear. Spacious, Family-Friendly Design – Enjoy a large country kitchen with adjoining family-style dining area, perfect for entertaining. The main floor also features a generous flex room that can be used as a bedroom, office, or guest space. Serene Upper Level – The primary bedroom offers a peaceful view of the southern forest, with two additional good-sized bedrooms, a large family room, and a 4-piece main bath. Walk-Up Basement – Fully finished with a rec room, games area, mechanical room, two versatile flex rooms, and a brand-new 3-piece bathroom—ideal for guests or multigenerational living. Outdoor Living – Step onto the massive south-facing deck and immerse yourself in undisturbed natural beauty. Just a short walk to Winchell Lake for year-round fishing, kayaking, or quiet reflection. Location Perks: Only 15 minutes to Water Valley Just 1 hour to downtown Calgary This is more than a property—it's a lifestyle. Whether you're looking for a family home in nature, a seasonal retreat, or a place to build your vision, this incredible Winchell Lake gem is waiting for you.
| COMMUNITY | Winchell Lake Est |
| PROPERTY TYPE | Detached |
| BUILDING TYPE | House |
| STYLE | 2 Storey, Acreage with Residence |
| YEAR BUILT | 1978 |
| SQUARE FOOTAGE | 1,890 |
| BEDROOMS | 3 |
| BATHROOMS | 3.00 |
| BASEMENT | Finished, Full |
| AMENITIES | |
| APPLIANCES | Dishwasher, Electric Stove, Microwave Hood Fan, Refrigerator |
| COOLING | None |
| FIREPLACE | Electric |
| FLOORING | Carpet, Ceramic Tile, Vinyl |
| HEATING | Forced Air, Natural Gas |
| LAUNDRY | In Basement |
| LOT FEATURES | Backs on to Park/Green Space, Treed |
| PARKING | Double Garage Attached |
| RESTRICTIONS | Utility Right Of Way |
| ROOF | Asphalt Shingle |
| TITLE | Fee Simple |
| BROKER | Stonemere Real Estate Solutions |
| ROOMS | DIMENSIONS (m) | LEVEL |
|---|---|---|
| 3pc Bathroom | 6`3" x 8`2" | Lower |
| Game Room | 22`0" x 9`0" | Lower |
| Flex Space | 14`10" x 17`7" | Lower |
| Laundry | 6`7" x 7`10" | Lower |
| Furnace/Utility Room | 7`7" x 4`11" | Lower |
| Living Room | 22`8" x 18`10" | Main |
| Dining Room | 9`11" x 15`1" | Main |
| Kitchen | 13`9" x 16`4" | Main |
| Bedroom | 11`7" x 9`6" | Main |
| 4pc Bathroom | 7`7" x 5`1" | Main |
| Bedroom - Primary | 11`5" x 14`5" | Second |
| Bedroom | 11`7" x 12`9" | Second |
| 4pc Bathroom | 7`8" x 5`0" | Second |
| Bonus Room | 15`11" x 9`5" | Second |

































