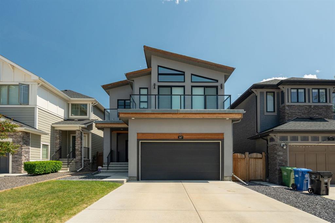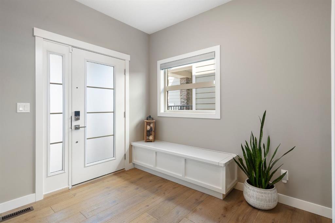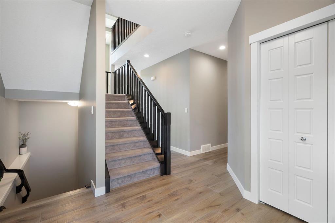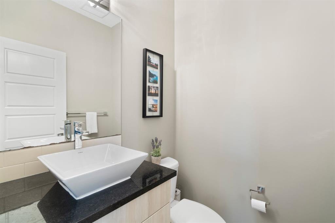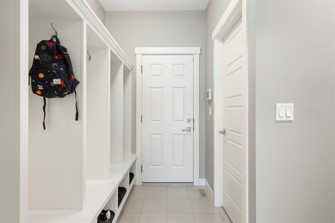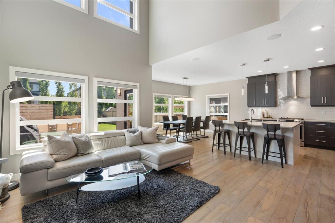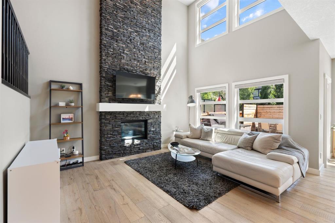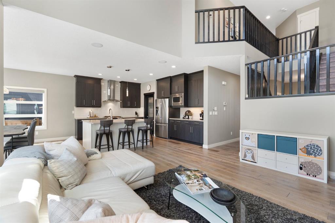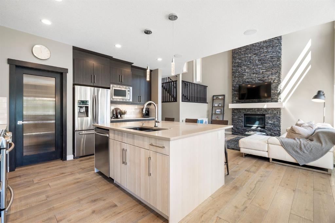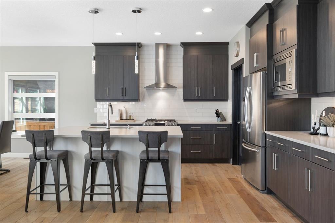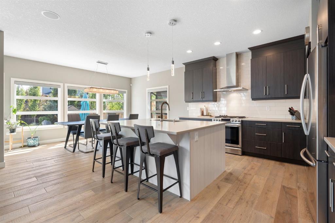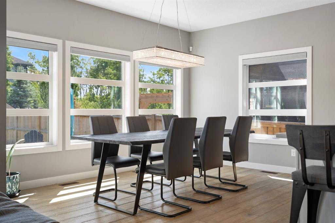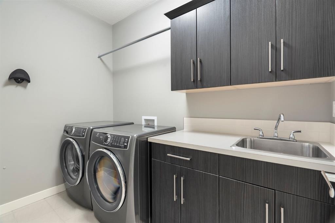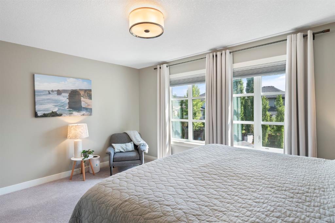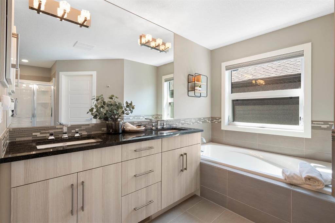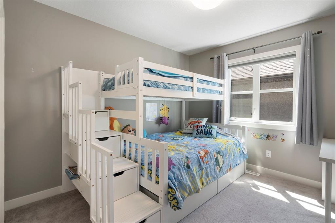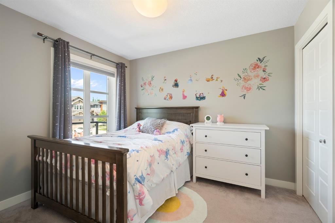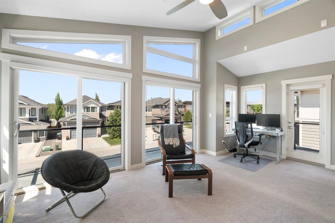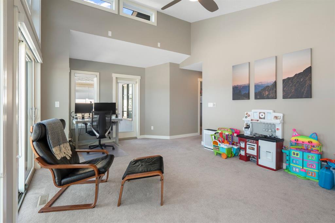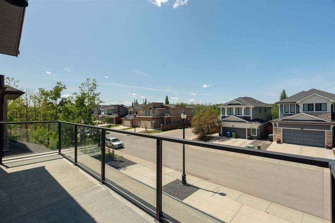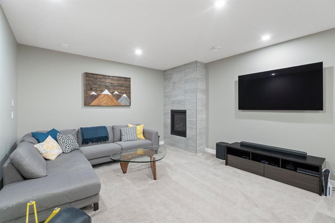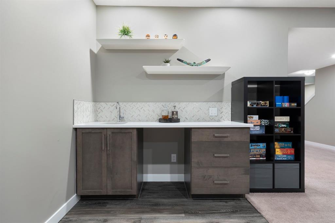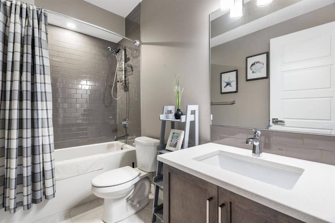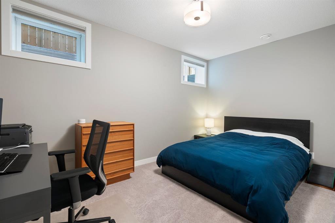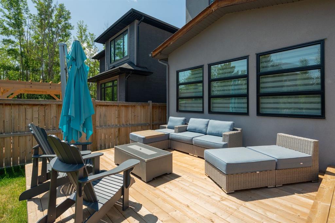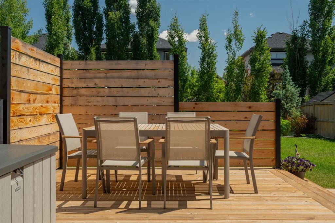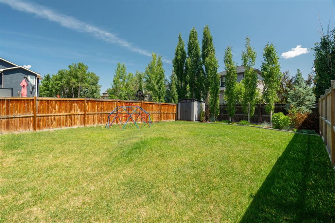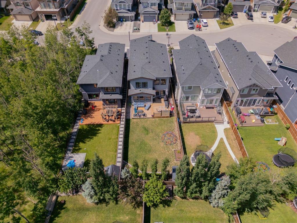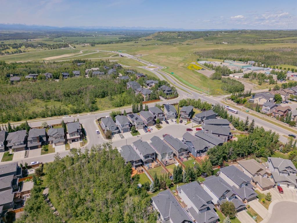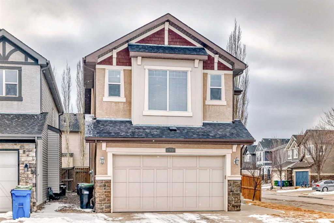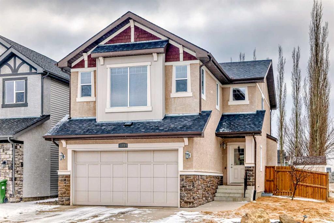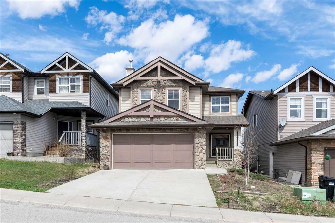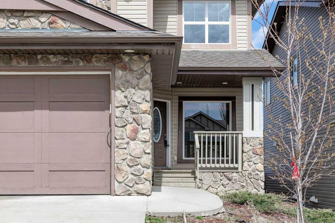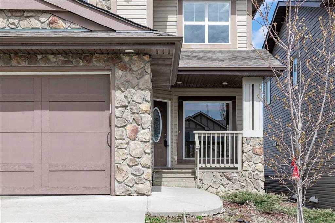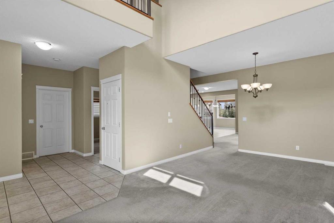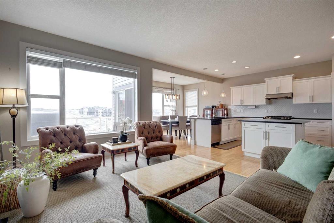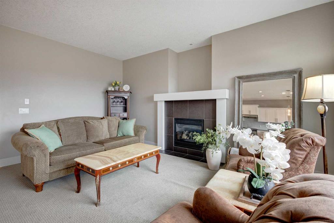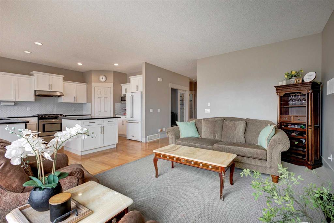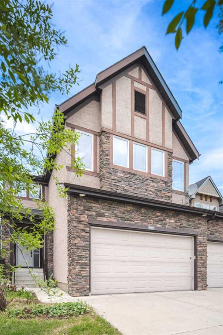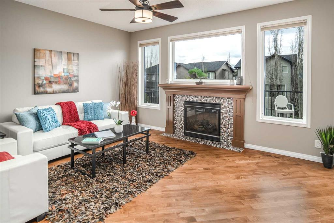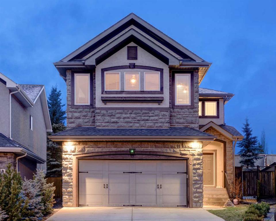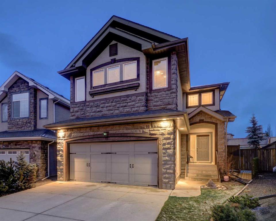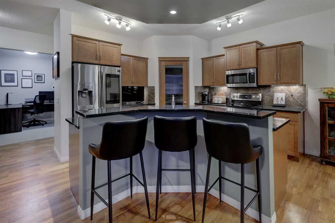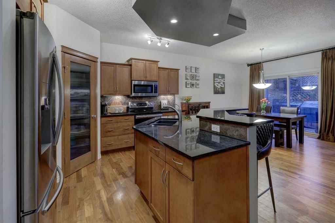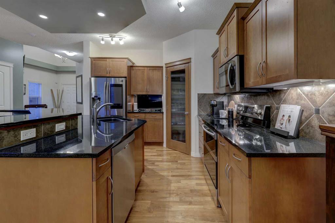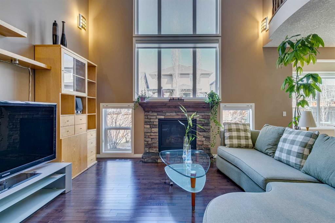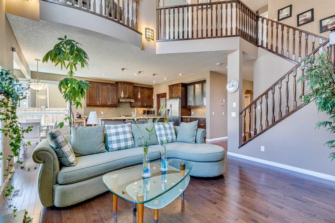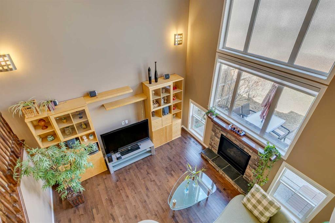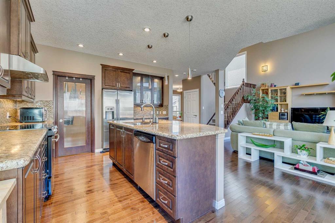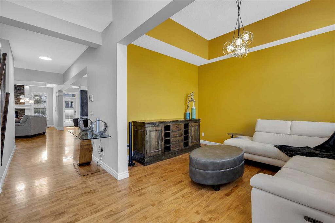307 Tremblant Heights SW
Calgary T3H 0Z9
MLS® Number: A2233099
$ 1,149,000
4
BEDROOMS
3 + 1
BATHROOMS
2014
YEAR BUILT
Welcome to one of Calgary’s most sought-after cul-de-sacs. Where luxury meets lifestyle with this stunning executive home tucked away on a quiet, secluded street in Upper Springbank Hill. This is where elevated design, thoughtful upgrades, and a commuter-friendly location come together. Quick access to Stoney Trail means you can be headed in any direction; downtown, west to the mountains, or north to the airport in minutes. From the moment you arrive, the bold modern lines and curb appeal set the tone. Step inside to an open-concept layout filled with natural light. The custom staircase with wrought iron bannisters allows light to cascade from the upper level all the way through the main floor. Soaring ceilings and a feature fireplace wall draw the eye upward in the impressive living room, while hand-scraped engineered hardwood adds warmth and texture throughout. The heart of the home is the oversized kitchen, designed for both everyday living and entertaining. A large island anchors the space, complete with a gas range, ceiling-height hood fan, touchless faucets, stainless steel appliances, and abundant cabinetry. The extended dining space opens onto a massive deck that spans the width of the home, with a privacy wall, mature trees for shade, and a shed tucked neatly in the corner for all your outdoor gear. Upstairs, the bonus room is bathed in natural light with two private balconies that are perfect for your morning coffee or a quiet evening sunset escape. The spacious primary suite offers a spa-like 5-piece ensuite and a custom walk-in closet. Two more bedrooms and a 4-piece bath round out the upper level. Enjoy the fully finished basement with a large recreation area, a sleek wet bar, cozy gas fireplace, space for gym equipment, a generous guest bedroom, full bathroom with tub and shower, and ample storage. The garage is ready for winter too with a gas line roughed in for future heat. This home offers the perfect balance of elegance and everyday function in an unbeatable location. Your forever home awaits on Tremblant Heights so book your private showing today!
| COMMUNITY | Springbank Hill |
| PROPERTY TYPE | Detached |
| BUILDING TYPE | House |
| STYLE | 2 Storey |
| YEAR BUILT | 2014 |
| SQUARE FOOTAGE | 2,355 |
| BEDROOMS | 4 |
| BATHROOMS | 4.00 |
| BASEMENT | Finished, Full |
| AMENITIES | |
| APPLIANCES | Central Air Conditioner, Dishwasher, Garage Control(s), Gas Stove, Microwave, Range Hood, Refrigerator, Washer/Dryer, Window Coverings |
| COOLING | Central Air |
| FIREPLACE | Basement, Gas, Living Room |
| FLOORING | Carpet, Ceramic Tile, Hardwood |
| HEATING | Forced Air, Natural Gas |
| LAUNDRY | Main Level |
| LOT FEATURES | Back Yard, Cul-De-Sac, Few Trees, Front Yard, Interior Lot, Landscaped, Lawn, Level, Rectangular Lot |
| PARKING | Double Garage Attached, Driveway, Front Drive, Garage Door Opener |
| RESTRICTIONS | Utility Right Of Way |
| ROOF | Asphalt Shingle |
| TITLE | Fee Simple |
| BROKER | Real Broker |
| ROOMS | DIMENSIONS (m) | LEVEL |
|---|---|---|
| 4pc Bathroom | 9`1" x 4`11" | Basement |
| Bedroom | 11`4" x 14`6" | Basement |
| Game Room | 13`9" x 19`0" | Basement |
| 2pc Bathroom | 4`9" x 14`11" | Main |
| Dining Room | 14`11" x 11`3" | Main |
| Foyer | 9`3" x 9`11" | Main |
| Kitchen | 14`11" x 12`9" | Main |
| Laundry | 9`2" x 5`5" | Main |
| Living Room | 12`0" x 15`2" | Main |
| Mud Room | 5`1" x 8`8" | Main |
| 4pc Bathroom | 8`2" x 4`11" | Upper |
| 5pc Ensuite bath | 15`0" x 13`6" | Upper |
| Bedroom | 12`11" x 9`11" | Upper |
| Bedroom | 9`8" x 10`6" | Upper |
| Bonus Room | 18`11" x 12`6" | Upper |
| Bedroom - Primary | 15`11" x 17`9" | Upper |
| Walk-In Closet | 7`2" x 12`7" | Upper |

