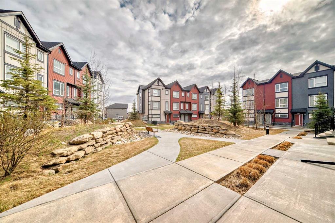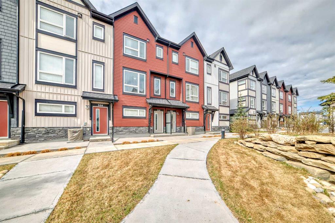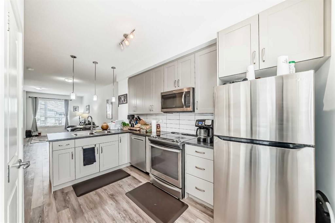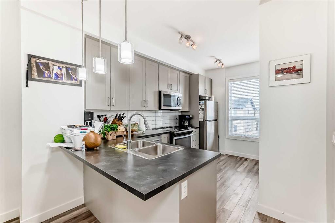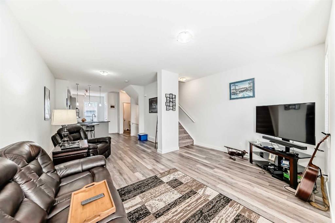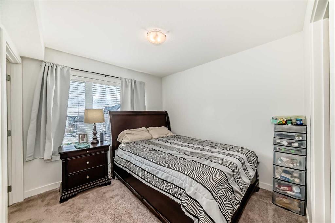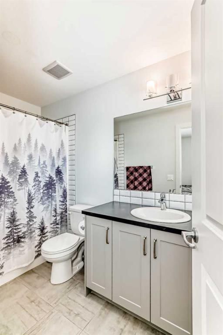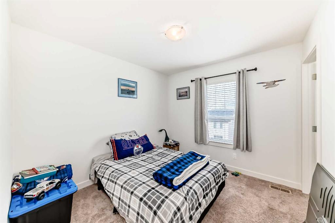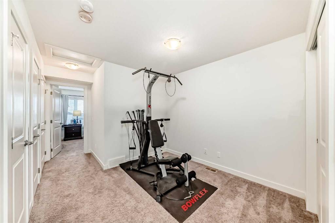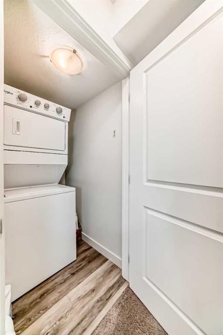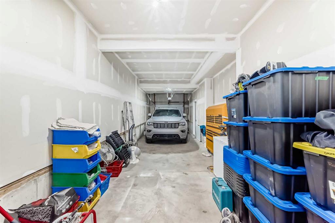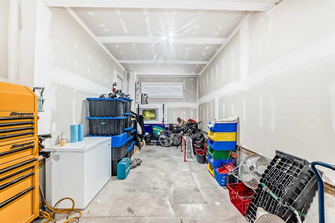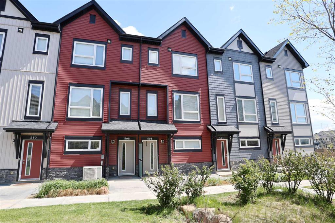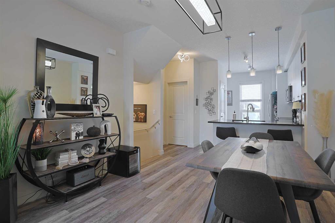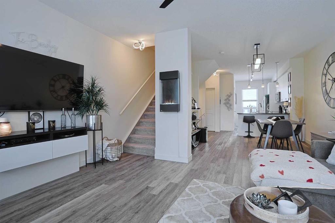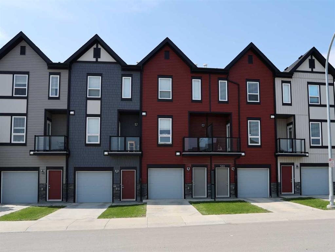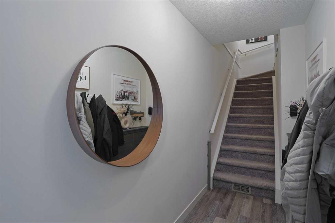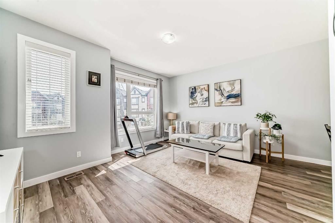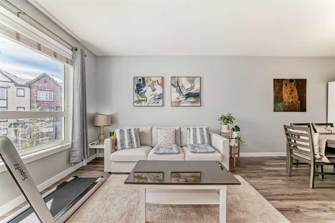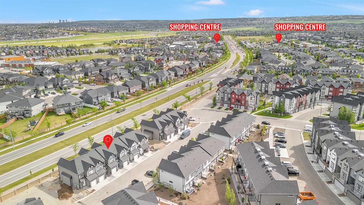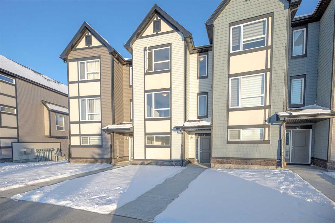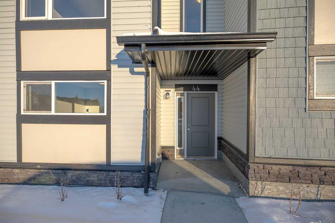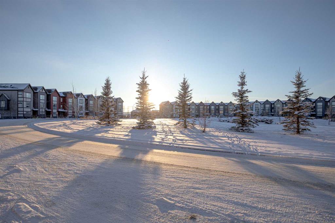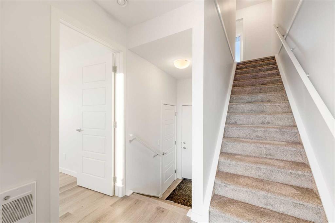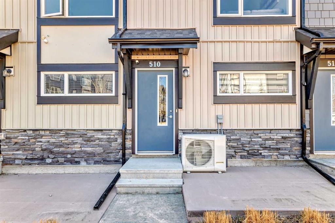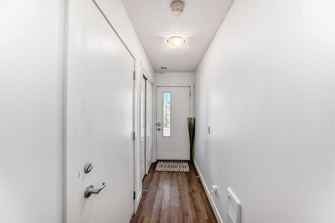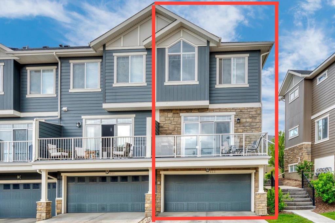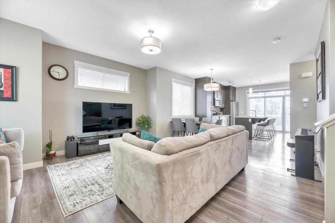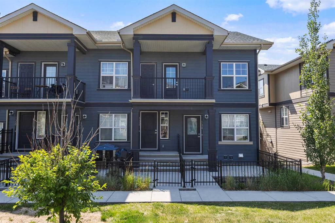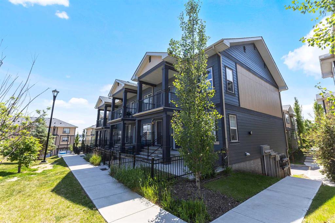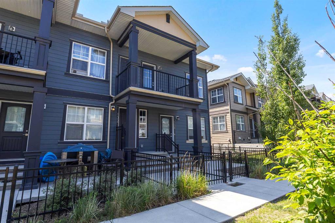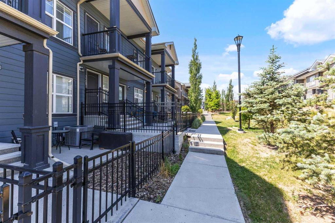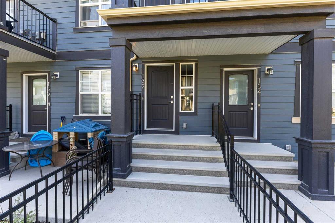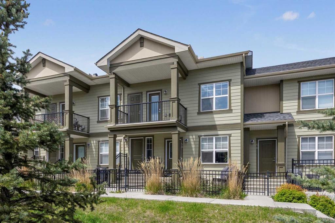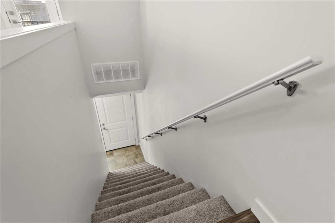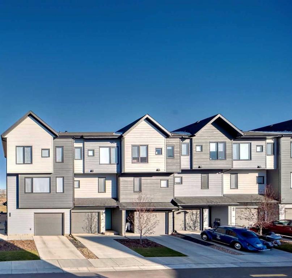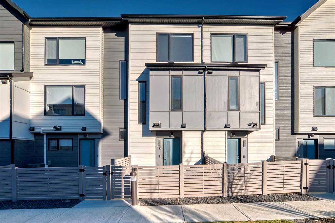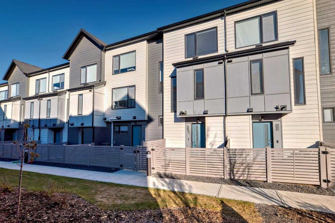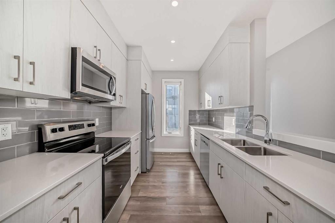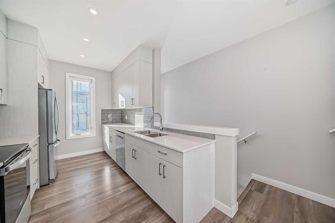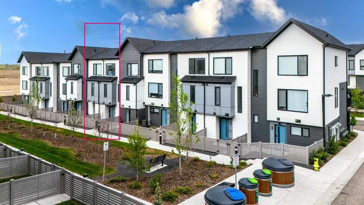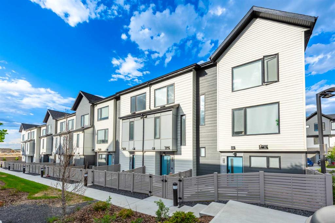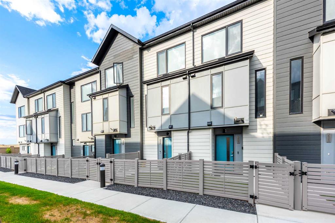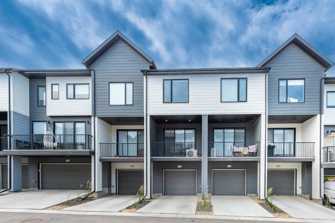306, 11 Evanscrest Mews NW
Calgary T3P0Y1
MLS® Number: A2215213
$ 435,000
2
BEDROOMS
2 + 1
BATHROOMS
1,313
SQUARE FEET
2016
YEAR BUILT
The cozy homes of the Evanston Loop welcome you. This charming townhouse fronting a wonderful COURTYARD offers a beautifully maintained 2-bedroom, 2.5-bathroom property with a perfect blend of comfort and style, featuring a bright, clean design with modern kitchen and appliances. The main floor features 9' ceilings and an open concept layout. On the upper floor, you will find 2 beautifully sized bedrooms, including a primary suite with its own ensuite, a full bathroom, and a convenient upper floor laundry room. The additional BONUS ROOM could be used as a gym, office or crafts room, the choice is yours. The tandem garage will easily fit in TWO VEHICLES with additional space for storage. With a small private balcony, community amenities, and a location that’s just minutes from local attractions, schools, parks, and 10 to 15 min drive to outlets from it's easy access to the ring road. Whether you’re a first time buyer or looking for more family space, this little gem in Evanston won’t last long!
| COMMUNITY | Evanston |
| PROPERTY TYPE | Row/Townhouse |
| BUILDING TYPE | Five Plus |
| STYLE | 3 Storey |
| YEAR BUILT | 2016 |
| SQUARE FOOTAGE | 1,313 |
| BEDROOMS | 2 |
| BATHROOMS | 3.00 |
| BASEMENT | None |
| AMENITIES | |
| APPLIANCES | Dishwasher, Electric Stove, Garage Control(s), Refrigerator, Washer/Dryer |
| COOLING | None |
| FIREPLACE | N/A |
| FLOORING | Carpet, Laminate |
| HEATING | Forced Air |
| LAUNDRY | Upper Level |
| LOT FEATURES | Back Lane, Landscaped |
| PARKING | Single Garage Attached |
| RESTRICTIONS | None Known |
| ROOF | Asphalt Shingle |
| TITLE | Fee Simple |
| BROKER | Greater Calgary Real Estate |
| ROOMS | DIMENSIONS (m) | LEVEL |
|---|---|---|
| Living Room | 15`3" x 12`3" | Main |
| Dining Room | 11`6" x 12`2" | Main |
| 2pc Bathroom | 5`4" x 4`11" | Main |
| Kitchen | 7`7" x 13`9" | Main |
| Bedroom - Primary | 9`5" x 9`11" | Second |
| Bedroom | 9`5" x 9`11" | Second |
| Bonus Room | 9`5" x 10`0" | Second |
| 4pc Ensuite bath | 4`11" x 9`11" | Second |
| 4pc Bathroom | 4`11" x 8`5" | Second |

