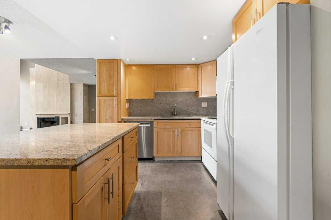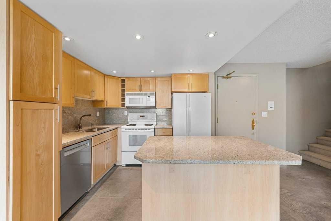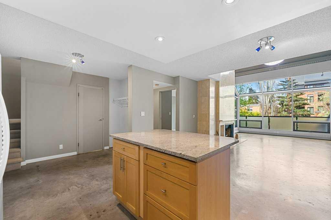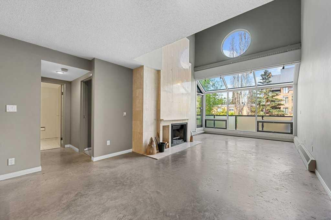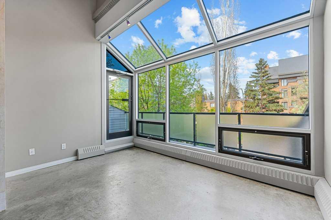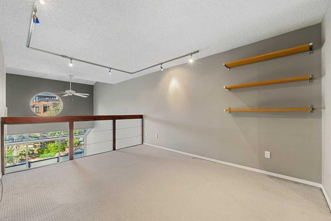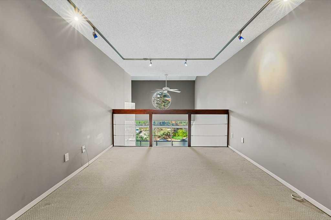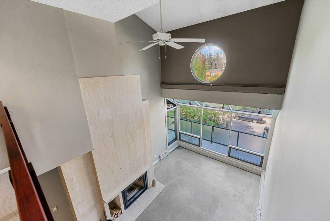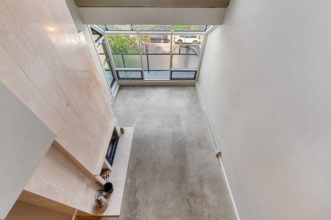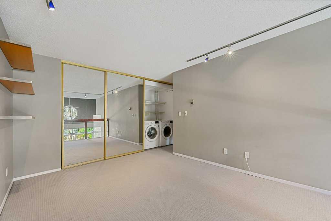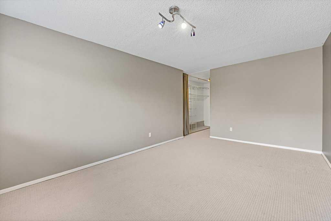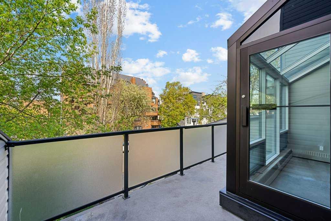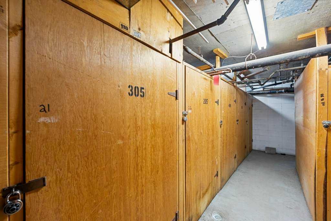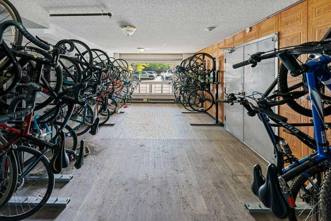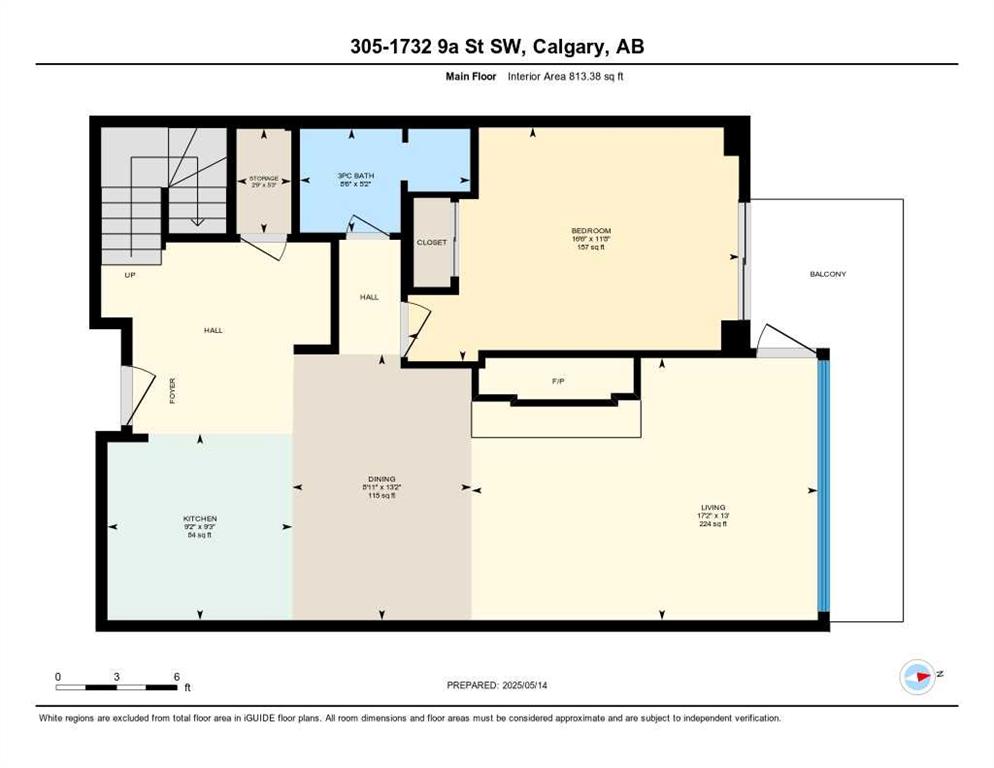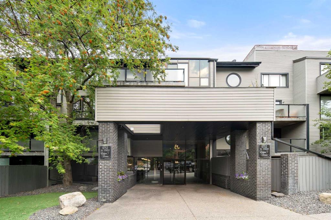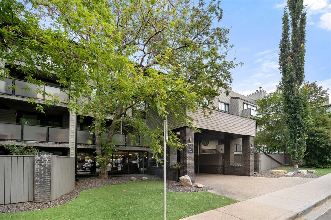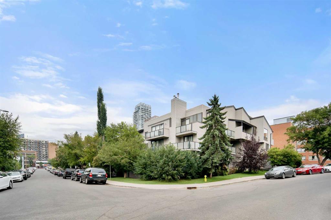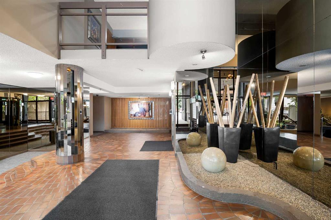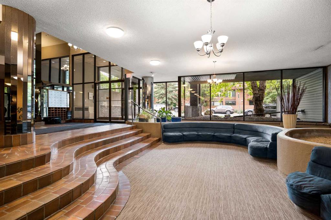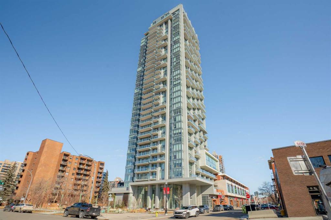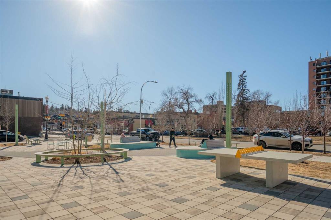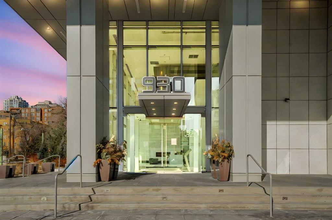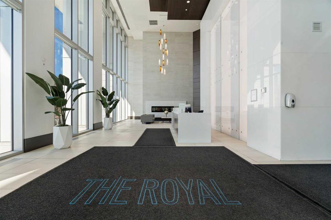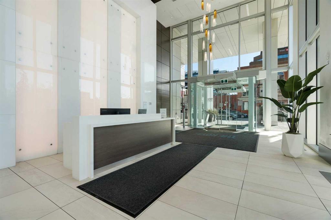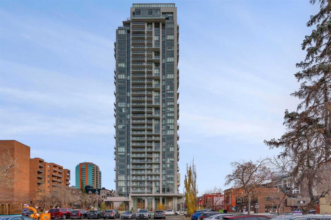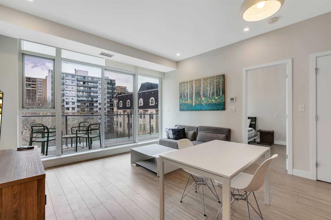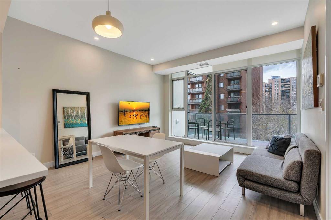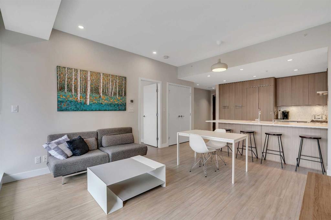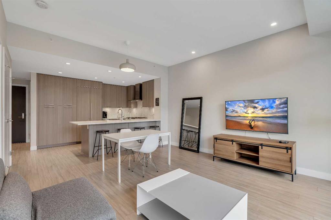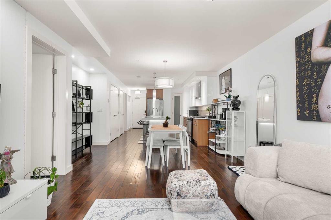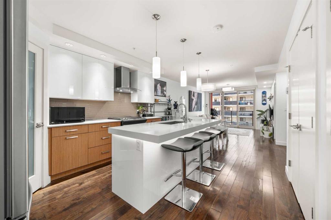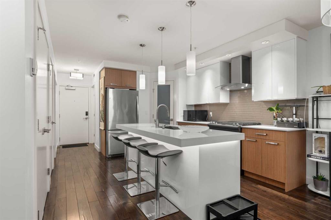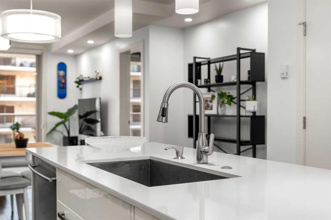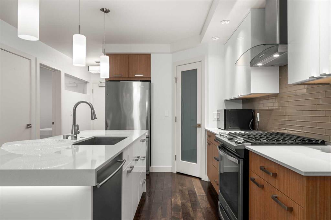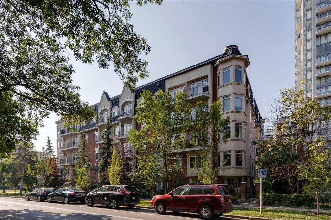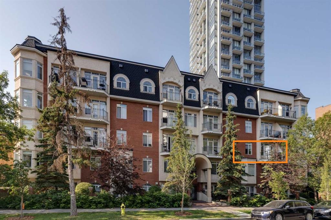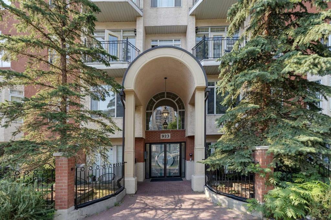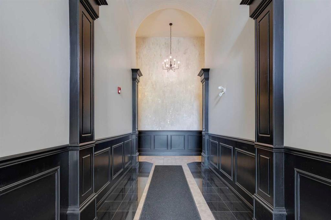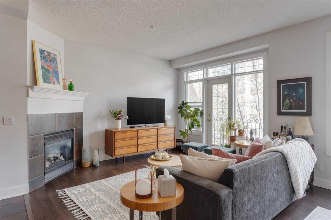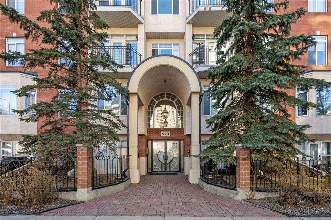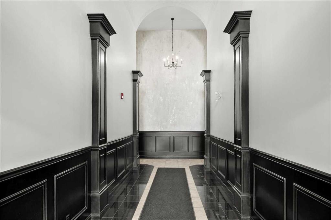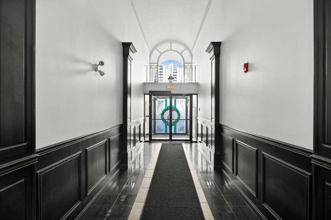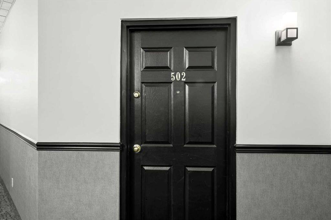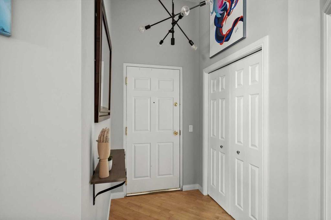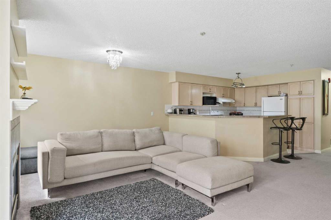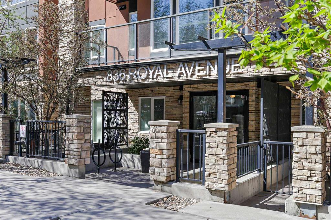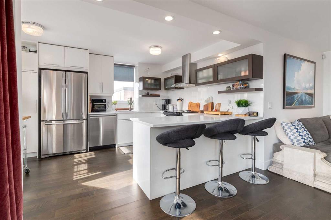305, 1732 9A Street SW
Calgary T2T 3E6
MLS® Number: A2221801
$ 439,900
2
BEDROOMS
2 + 0
BATHROOMS
1,417
SQUARE FEET
1979
YEAR BUILT
OPEN HOUSE Saturday May 17th 2:00-3:30PM. Discover a rare opportunity to own a multi-level, New York–style loft in one of Calgary’s most coveted inner-city neighbourhoods. Nestled in the heart of Lower Mount Royal, this loft-style condo blends industrial-chic design with modern comfort—perfect for young professionals, bachelors, or couples seeking a dynamic urban lifestyle. The dramatic living room features soaring ceilings open to the second level, polished concrete floors, and expansive west-facing windows that fill the space with natural light. Step outside onto the west-facing balcony, the perfect spot for morning coffee or unwinding after a long day. The open-concept layout includes a functional, maple kitchen with granite counters, granite slab backsplash, a central island and breakfast bar (note: there is a water line behind refrigerator), a generous main-floor bedroom, and a 3-piece bathroom. Upstairs, the lofted primary suite offers a 3-piece ensuite, large closet, den or office overlooking the living area, in-suite laundry, and plenty of storage. The unit also boasts an underground parking spot, in-unit storage room, and a large storage locker in the parkade. Despite being just one block from the vibrant cafés, restaurants, nightlife, and boutique shopping along Calgary’s iconic 17th Avenue SW (“The Red Mile”), this condo is tucked away on a quiet, tree-lined street, offering a peaceful sanctuary in the heart of the action. Close to downtown, the Stampede Grounds, and transit, this stylish inner-city home offers location, lifestyle, and character in one of Calgary’s most upscale communities, known for its multi-million-dollar homes. This loft offers all the perks of inner-city living with the character and space rarely found in typical condos, all within over 1400 sq/ft of well-appointed living space.
| COMMUNITY | Lower Mount Royal |
| PROPERTY TYPE | Apartment |
| BUILDING TYPE | Low Rise (2-4 stories) |
| STYLE | Multi Level Unit |
| YEAR BUILT | 1979 |
| SQUARE FOOTAGE | 1,417 |
| BEDROOMS | 2 |
| BATHROOMS | 2.00 |
| BASEMENT | |
| AMENITIES | |
| APPLIANCES | Dishwasher, Dryer, Electric Stove, Refrigerator, Washer, Window Coverings |
| COOLING | None |
| FIREPLACE | Wood Burning |
| FLOORING | Concrete |
| HEATING | Baseboard, Hot Water, Natural Gas |
| LAUNDRY | In Unit, Upper Level |
| LOT FEATURES | |
| PARKING | Parkade, Underground |
| RESTRICTIONS | None Known |
| ROOF | |
| TITLE | Fee Simple |
| BROKER | RE/MAX iRealty Innovations |
| ROOMS | DIMENSIONS (m) | LEVEL |
|---|---|---|
| Living Room | 17`2" x 13`0" | Main |
| Dining Room | 13`2" x 8`11" | Main |
| Kitchen | 9`3" x 9`2" | Main |
| Bedroom | 16`6" x 11`8" | Main |
| Storage | 5`3" x 2`9" | Main |
| 3pc Bathroom | 8`6" x 5`2" | Main |
| Bedroom - Primary | 25`2" x 11`5" | Upper |
| Loft | 13`10" x 10`7" | Upper |
| 3pc Ensuite bath | 7`10" x 8`1" | Upper |












